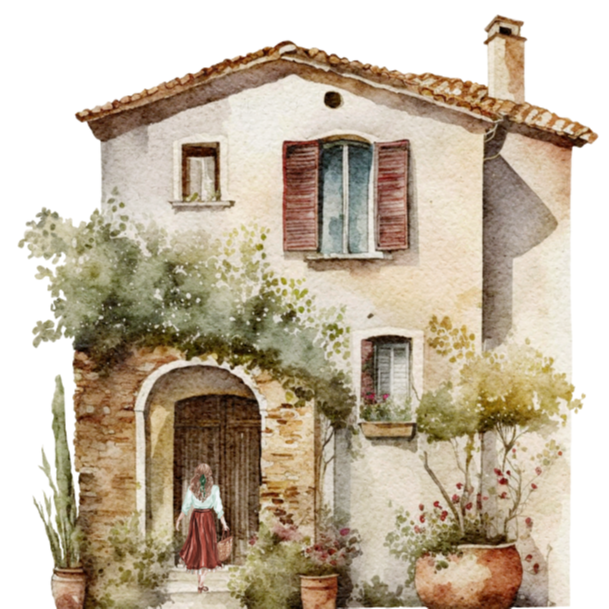Welcome to the old stone home, where we get a taste of old world charm, from a simpler time.
2023-7-15 4
This secluded mid-century modern sits facing the west coast and is a skip away from the beach. The backyard backs to some mountains and has extra vegetation for maximum seclusion. The first floor has two bedrooms and two bathrooms, one half and one full. The main area is an open concept however furniture and a partition wall separate each space without the heaviness of walls. The textiles and layouts give a mid-century modern vibe to the place and the bohemian furniture adds a twist. The upstairs is solely for the primary suite with a back and front balcony for all the views.
2024-4-24 0
Nestled in the heart of the southern USA, this modern home exudes charm with its clean lines and inviting porch. A gracefully flowing US flag stands proudly, symbolizing freedom and community, while the expansive green lawn invites gatherings and warmth.
4-10 0
Room 1- Classic Black and White
This black and white classic design was decorated into Bauhaus style. And our powerful render engine bring the design into life with photorealistic 4K render, panorama, and 720 degree virtual tour~~ You could find the Bauhaus Model Collection in our model catalog under "Trends". Watch the 3D Interior Animation with growing and walkthrough effects of this design: https://www.youtube.com/watch?v=J8HYv92OvTM
2023-11-16 0
Room 1- Classic Black and White
This black and white classic design was decorated into Bauhaus style. And our powerful render engine bring the design into life with photorealistic 4K render, panorama, and 720 degree virtual tour~~ You could find the Bauhaus Model Collection in our model catalog under "Trends". Watch the 3D Interior Animation with growing and walkthrough effects of this design: https://www.youtube.com/watch?v=J8HYv92OvTM
2023-3-15 0
Homestylerには合計15 30300sqft-floor-plan-design-ideasがあります。これらのデザインケースは、もともとインテリアデザイナーによって100%デザインされています。 クリエイティブなリビングルームのデザインのアイデアもある場合は、Homestyler フロアプランクリエーターソフトウェアを使用して実現してください。
You might be looking for:
1080sqm floor plan design ideas65000sqft floor plan design ideas61400sqft floor plan design ideas38100sqft floor plan design ideas Nicole P
Nicole P  Amy .
Amy .  hanifa abdulrehman
hanifa abdulrehman  Katya Bachata
Katya Bachata  RED DEVIL
RED DEVIL  monkey l
monkey l 