Проектування та дизайн Мiнi - Будинку "ОАЗІС" Міні-будинок 45.52м², який містить передпокій з кухнею, дві спальні кімнати та санвузол. Розташований на земельній ділянці площею чотири сотки, на території знаходиться біля підніжжя гірськолижного комплексу "КРАСІЯ". В с. Костринська Розтока, Закар. обл. Україна В проект входить, земельна ділянка площею 4 сотки, підключені всі інженерні комунікації. Креативний Дизайнер Вячеслав Войцехівський +0637691750 RembrentSlava33@gmail.com Проект розпочато 15.05.22 Закінчено 09.09.22
2025-1-24 128
Bohemian core is personalised, relaxed and styled with the intention not to conform to a certain beauty standard but embrace the unconventional.
2023-4-20 108
Bar Jazz is a basement music venue decorated in a flamboyant art decor inspired theme. Playful monkey print fabrics are teamed with rich golds and deep blue upholstery. Small stages for music and sofas..plus a well stocked restaurant bar. You will find the entrance to Bar Jazz tucked down an alleyway. A small ground floor entrance with cloaks for guests coats has stairs leading down to the bar, restaurant and lounge areas. Two guest toilets complete the space.
2024-2-25 31
Dreamy Blue Beach Getaway-Large 2 Bed Mediterranean Blue House
Come get comfortable in this beautiful 2 bedroom Modern Mediterranean Beach House! The pastel colors blend with the beautiful views from every room. The open floor Living, Dining and Kitchen is the central location for all your entertainment needs. Just off the Master Bedroom is a private soaking pool. Just outside the Living room is the pool deck to relax and keep the sand at bay.
11-17 43
The house has a low energy requirement due to its size. Solar panels have been installed on the roof to reduce fossil energy consumption. Heating and cooling are provided by a heat recovery system. To reduce the energy used for cooling, the house can be ventilated from north to south through the upper windows. The bedrooms are located on the north side. The green roof is thermally insulating and attractive to pollinators. The amount of natural light has been increased by installing a skylight. Rainwater is collected in a rainwater tank through a gravel bed placed on the roof, partially filtered. From there, it is used for other purposes, such as irrigation and toilet flushing. The terrace in the courtyard is covered with recycled bricks and its size does not overwhelm the natural green area. The use of materials in the house is also environmentally conscious, the exterior cladding is made of recycled wood, the flooring is cork, the interior walls are whitewashed, and recycled tiles were used in the bathroom. The countertops and bathroom floor are covered with sintered stone. Recycled wood is also used in the interior as a material for furniture.
8-4 34
@homeseek questo progetto rappresenta una zona giorno ricca open space, ricca di archi, ampi spazi e tanta luce. Luci naturali, luci artificiali, contro soffitto con i neon, archi, disimpegni, corridoi, scale creano tanti REVAMPING OVERLOOKED SPACES sia di giorno che di notte.
6-12 13
@homeseek, ecco la mia zona giorno per unirmi al Bootcamp. Il mio soggiorno di stile personalizzato.
7-3 22
Guest Retreat bedroom - The beach suite
Lucky guests staying at this accommodation get a bedroom suite complete with everything they could need to have a totally relaxing stay. The large bedroom has a seating area plus a little porch area. There's a bathroom along the corridor and a entrance with coffee making facilities. Once unpacked enjoy the chilled bottle of champagne and fruit with our compliments.
2024-8-28 29
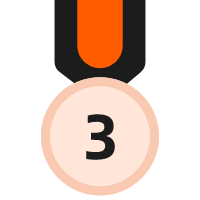
He decidido crear un espacio elegante contrastándolo con mucha vegetación. La idea, de este proyecto se basa en las molduras en forma de "diamante", de ahí su nombre. Al ser un espacio con paredes negras y un poco oscuro, he colocado diferentes espejos para darle una sensación de profundidad y amplitud. Este local cuenta con 2 plantas, la baja es la zona más de "relax" y la zona superior esta orientada más a restaurante/cócteles.
2022-7-20 2
Minimalist style with neutral colors, and perfect sunset. Two level home with big family room and beautiful beach view.
2022-1-19 1
The design of a modern office space is given. A duplex is given at the top of the building. On the ground floor there is a meeting room, while on the first floor there is an office with the necessary equipment. The simplicity of the colors used gives a certain dose of seriousness, and the greenery inside the space gives a line of comfort of work and being in the space itself. The design of the windows on all sides, at the top of the building, gives an exceptional view of the surroundings and the width of the interior space.
2023-10-18 1
ЗАГАЛЬНОЮ ПОЛОЩЕЮ: 229.37 ПРИБУДИНКОВА ДІЛЯНКА : 10 СОТОК. Дизайнер, проектант Вячеслав Войцехівський RembrentSlava33@gmail.com / +380637691750
2025-2-22 4
Secluded deep amongst the trees and seemingly growing out of the rocky exterior you will find The Spar in the woods. A small exclusive establishment open to members wanting a holistic retreat away from the stresses of modern day life. Come and enjoy a Hot Stone or Shiatsu massage or a traditional Finnish Sauna. Maybe you would prefer a dip in our open air jacuzzi or some laps in the pool all the while soaking in the tranquil seclusion this location offers.
2022-9-27 14
Remodelacion de un Apartamento ya existente nunca habitado. Se ha tratado de dar vida al lugar creando espacios comodos dentro de cada apartamento con el fin de albergar a una familia por habitacion.
2024-1-18 0
The urban modern interior design style, otherwise known as urban industrial style, combines elements from the contemporary, industrial and mid-century modern design styles. This style often features exposed brick walls which originate from the converted industrial buildings where the style started. Common materials include mixed metals, wood and glass, whilst furniture is usually large scale and low profile. The colour scheme for this style is typically neutral with dark, deep colours used as accents.
2024-4-5 25
This home is inspired by my dream to become an interior designer and for my dream home.
2022-10-23 1
This is a Holiday to country side. It is a Holiday Home for a family with 2 children 3 dogs mom and dad. I design a the spacious room where they can spend their rainy or relaxing days with their friends. On clear days they can go out to the yard to go to the beach or play with the ball and the dogs.
2024-9-16 2
【System Auto-save】Master Bedroom
plz dont hate it is only my my 1st design. i have a cabin house too if u want to check that one out too
2024-5-4 1
The home of Xenophilius Lovegood
I'm a huge harry potter enthusiast, so I decided to recreate the home of the Lovegood's, though in a bit more respectable manner, I would love feedback. citations: Citation Data Rowling, J. K. Harry Potter and the Deathly Hallows. New York, NY :Arthur A. Levine Books, 2007.
2023-9-8 1
This is a design, which consisted on loft. The main of material is steel, concrete and brick. But office is more light.
2023-7-10 0
- 1
- 2
- 3
- 4
- 5
- 6
- 23
Homestyler共有1086個420sqm-floor-plan-design-ideas,這些設計案例100%由室內設計師原創設計。如果你也有很棒的創意客廳設計理念,使用Homestyler的平面圖製作軟件來實現吧。
You might be looking for:
89700sqft floor plan design ideas43200sqft floor plan design ideas6100sqft floor plan design ideas38200sqft floor plan design ideas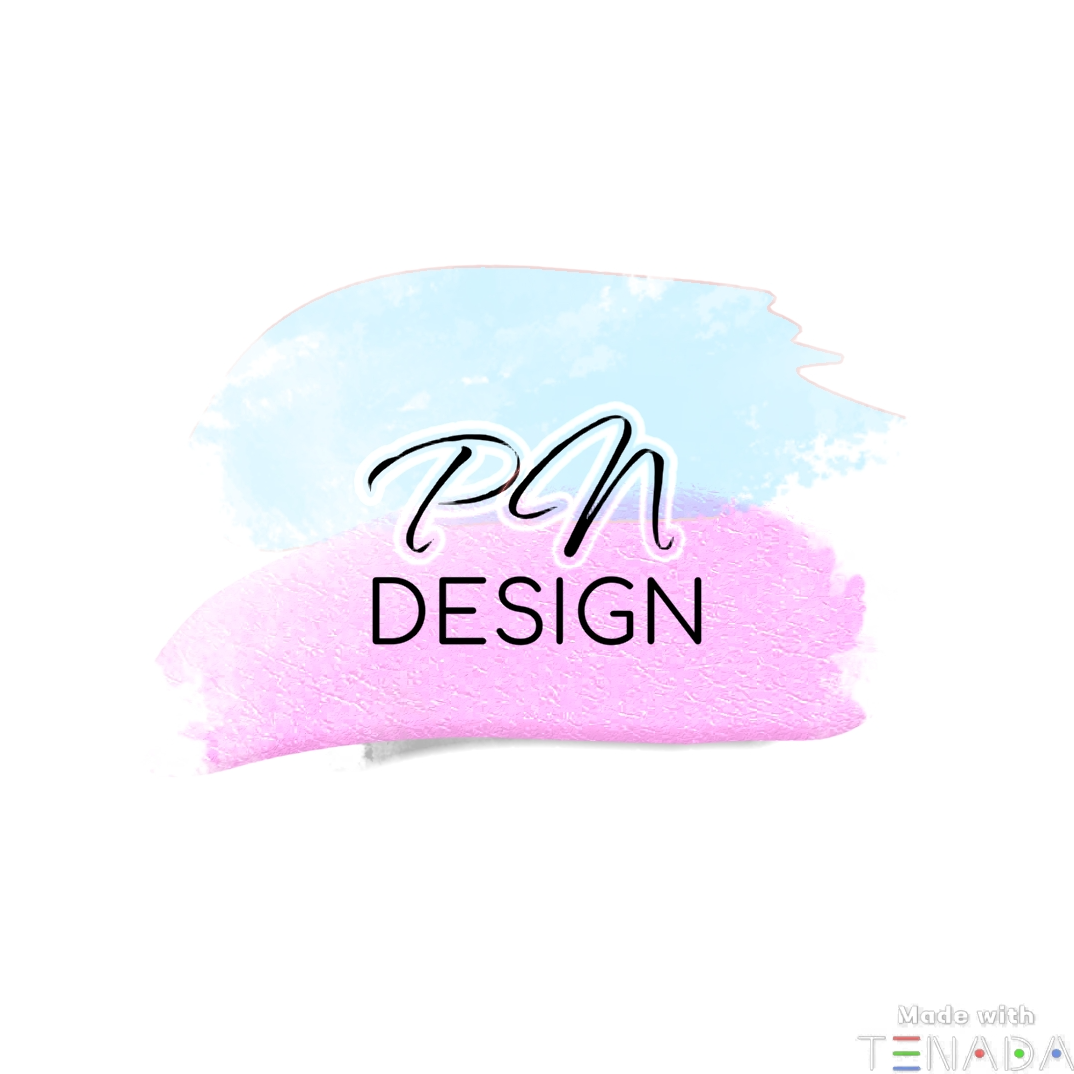 Nadya P
Nadya P 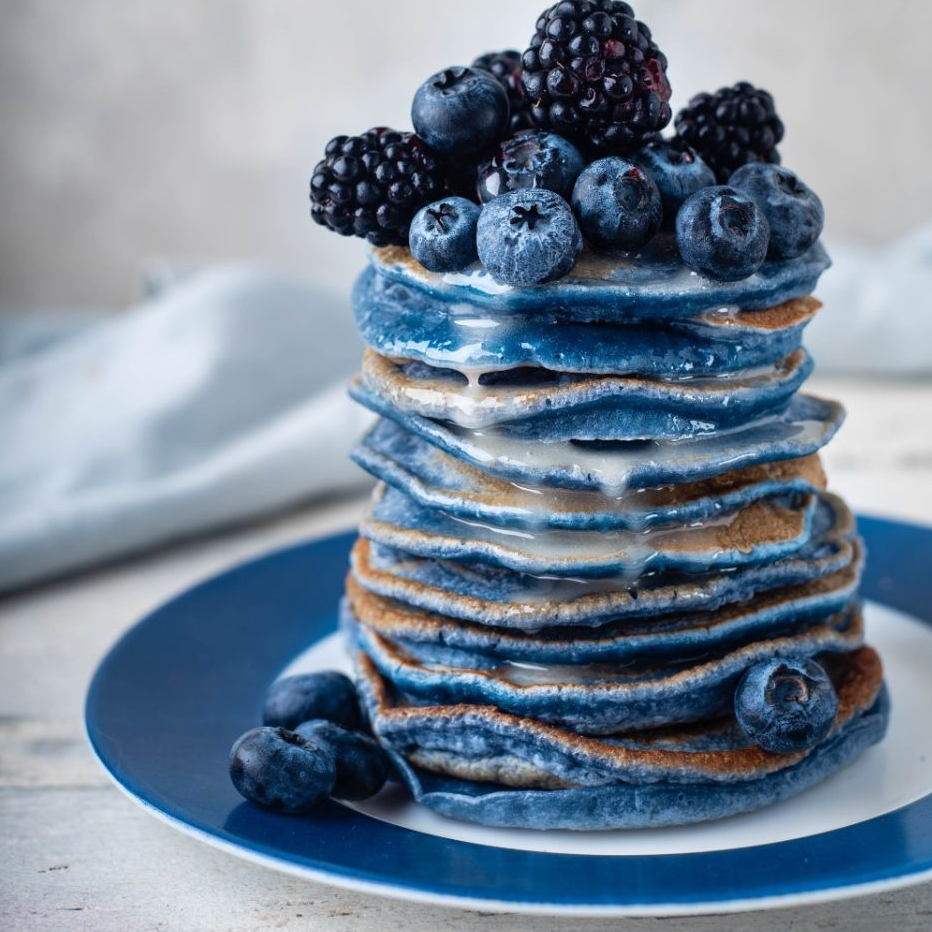 Natalia Farias
Natalia Farias  Вячеслав Войцехівський
Вячеслав Войцехівський  Rutchevelle Den Ouden, ND
Rutchevelle Den Ouden, ND 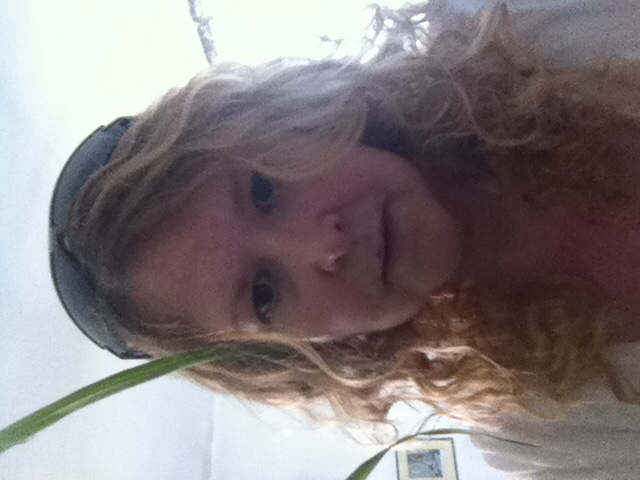 Karen Berry
Karen Berry 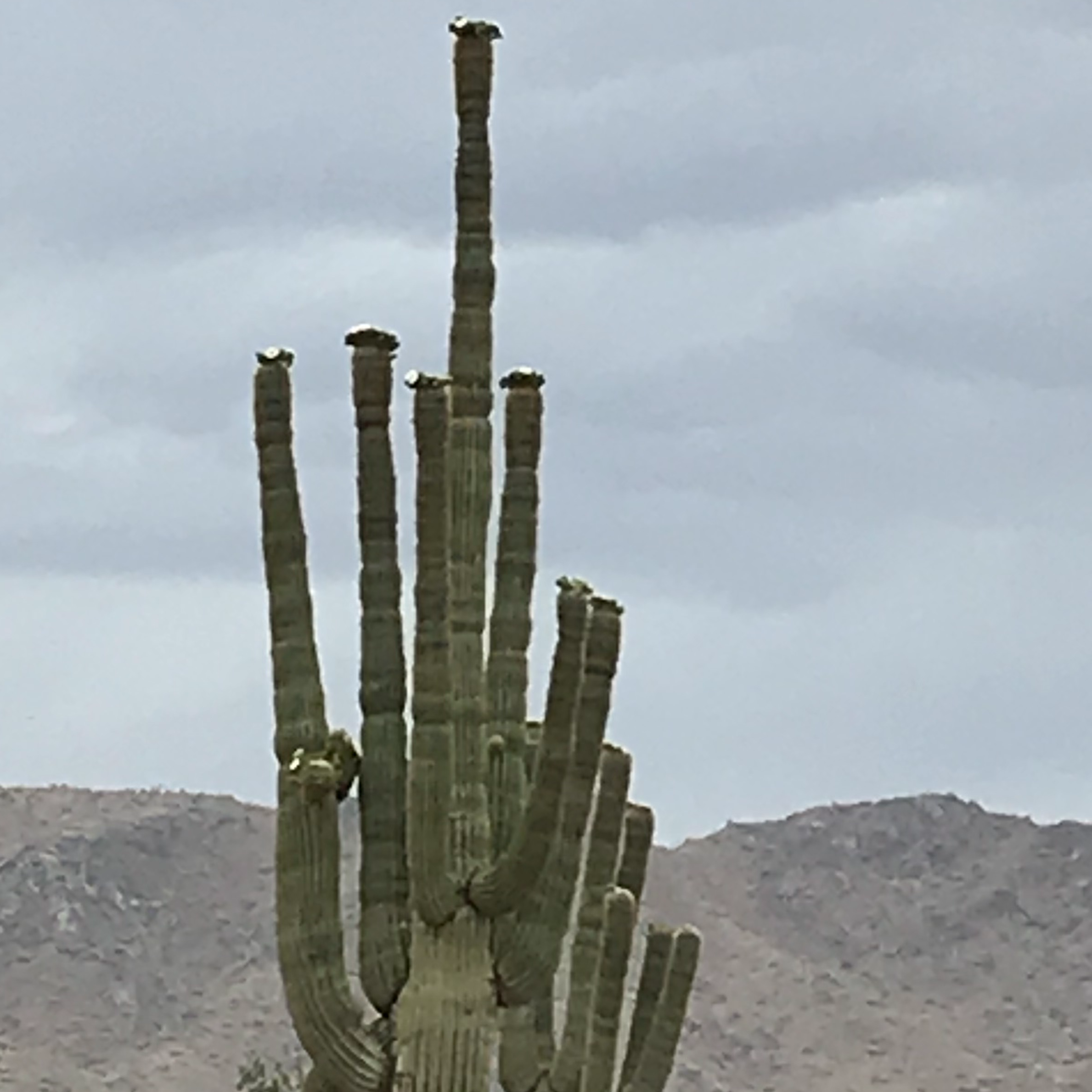 Faye Wade
Faye Wade 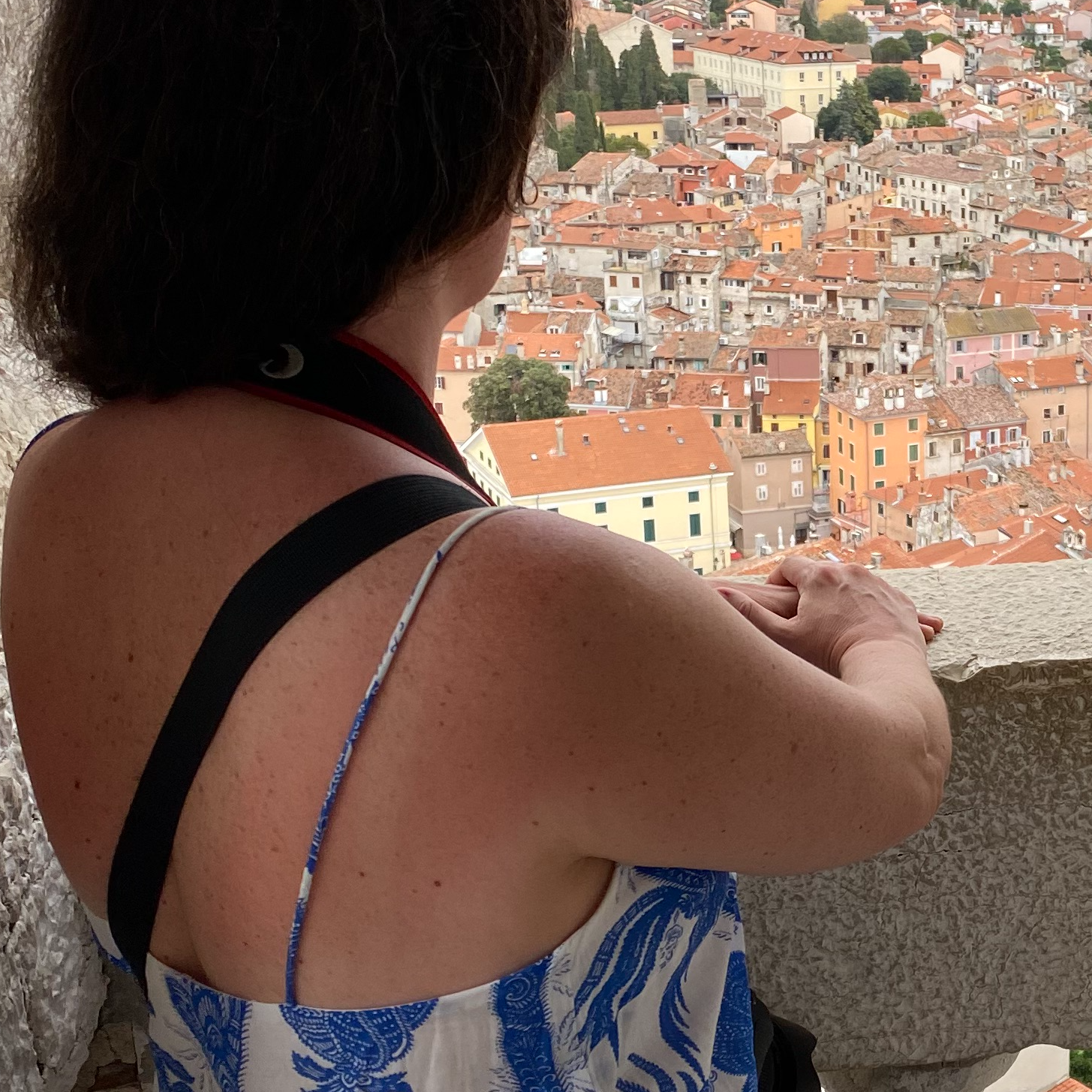 Andi Padmandi
Andi Padmandi  ROBERTA GIULIETTI
ROBERTA GIULIETTI 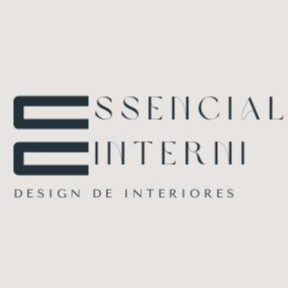 Neila @interni_essencial
Neila @interni_essencial 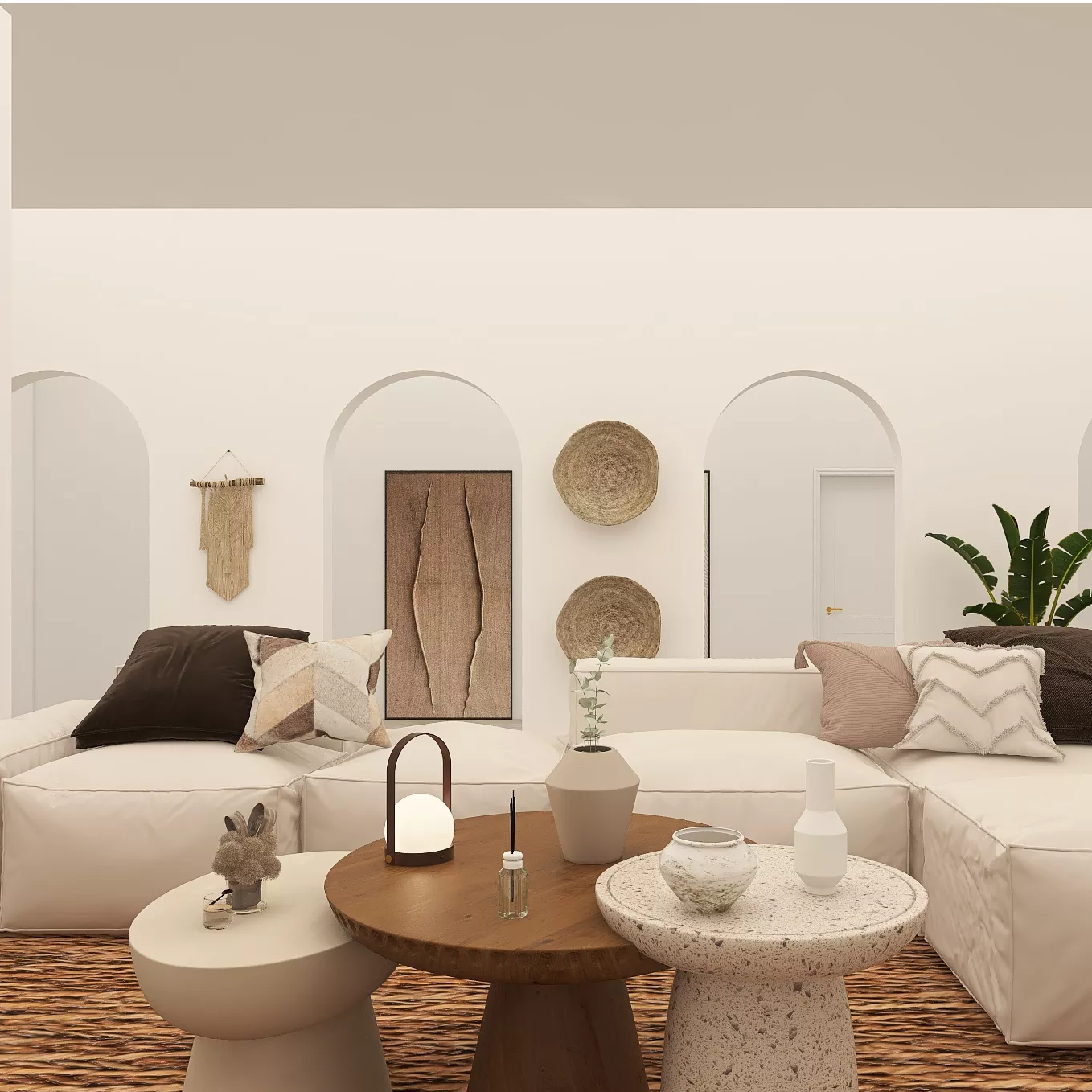 Lorena Sánchez
Lorena Sánchez  Emi Ebelin
Emi Ebelin 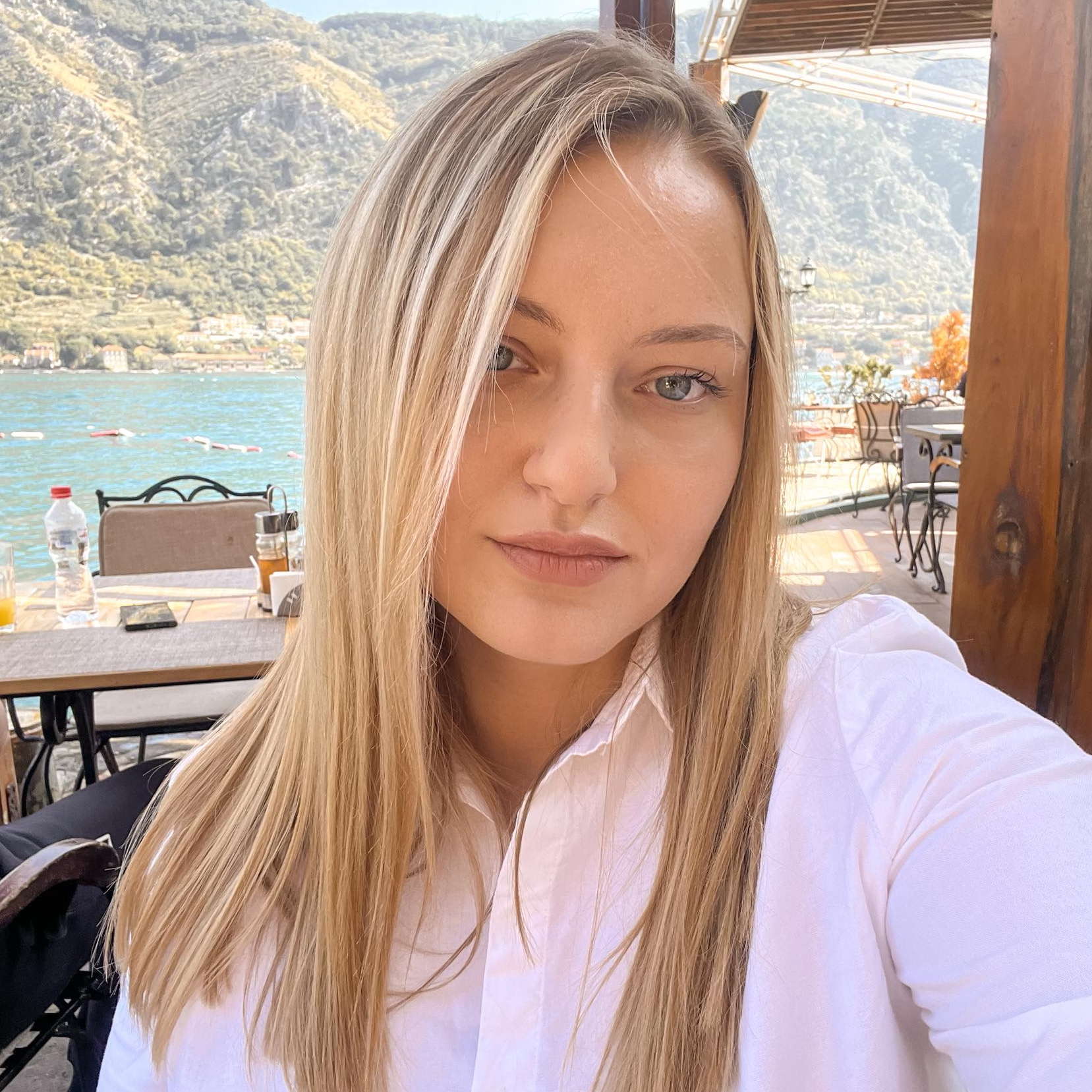 anjaa mmm
anjaa mmm 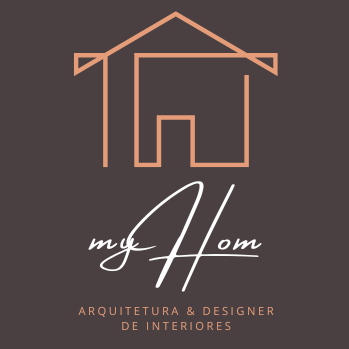 myHom Arquitetura
myHom Arquitetura 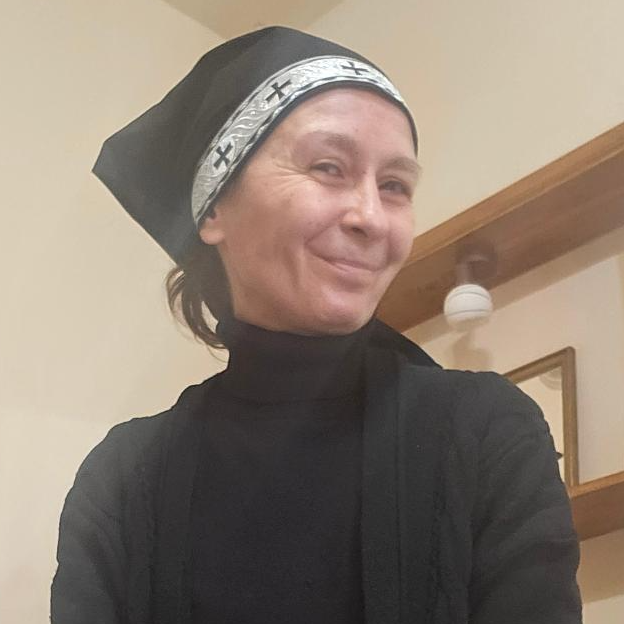 Mirjana Nikić
Mirjana Nikić  Z 10
Z 10  CNA Architect
CNA Architect 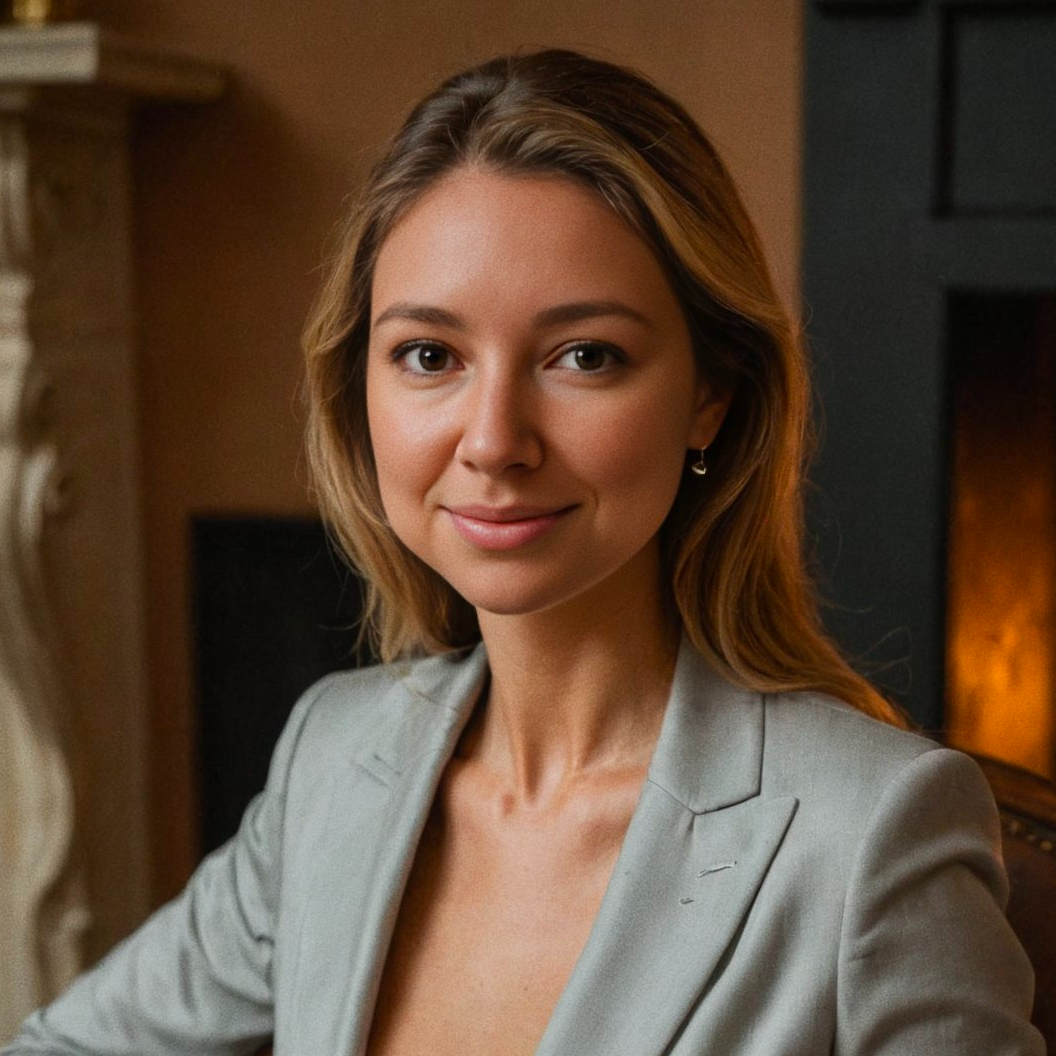 Garrido Heinemann
Garrido Heinemann 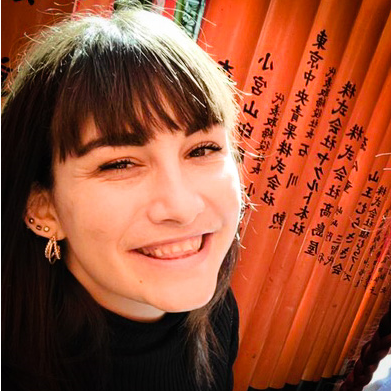 Wendy Callaway
Wendy Callaway 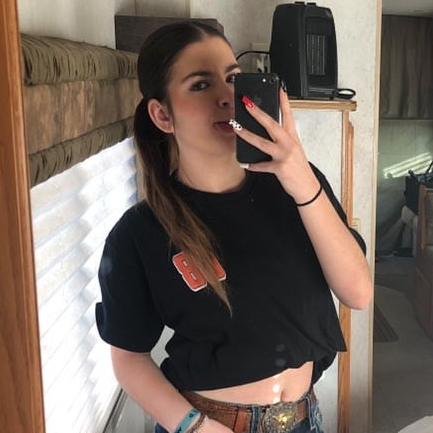 Ariana Bobeda
Ariana Bobeda  Anna Pash
Anna Pash 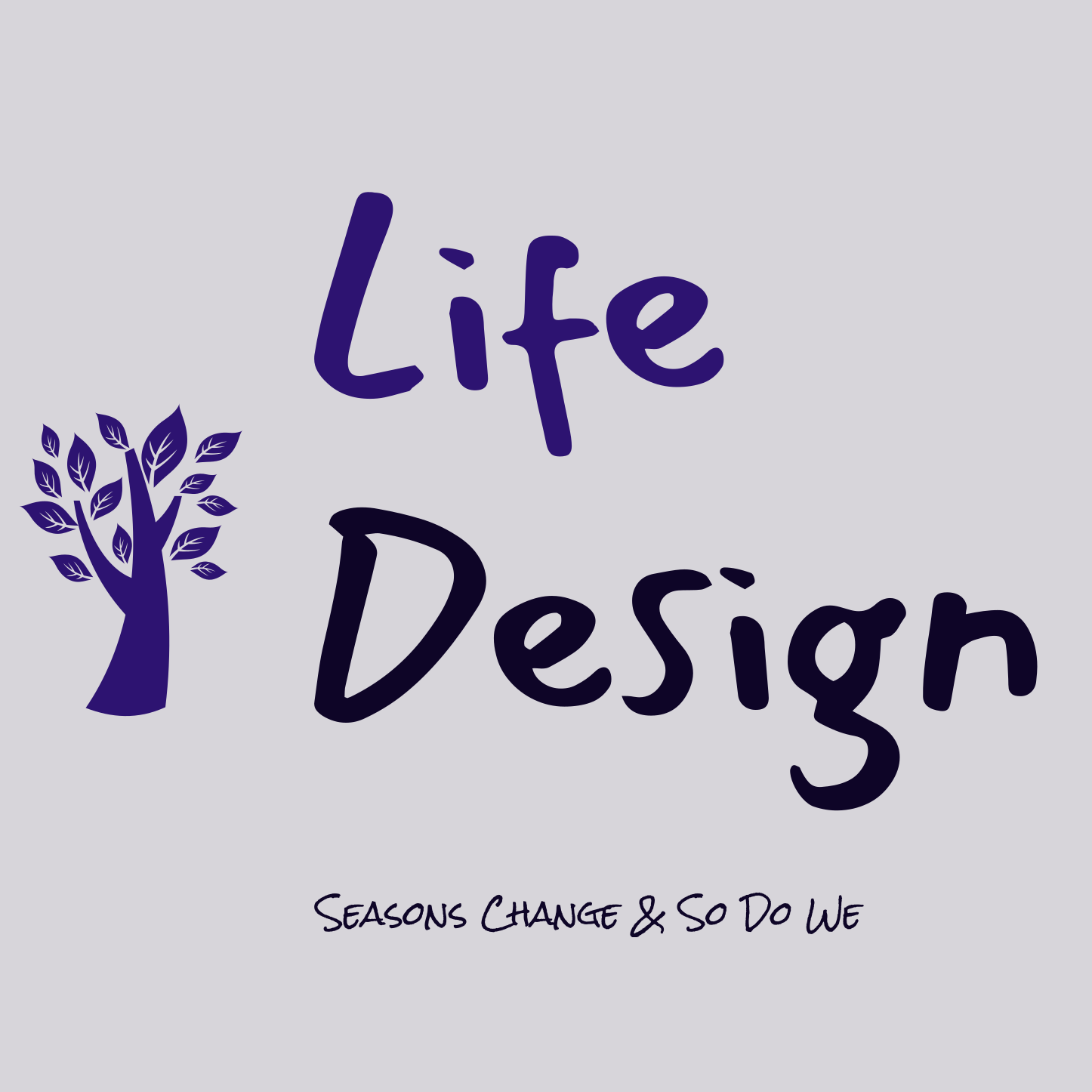 Mihaela Cimpeanu
Mihaela Cimpeanu 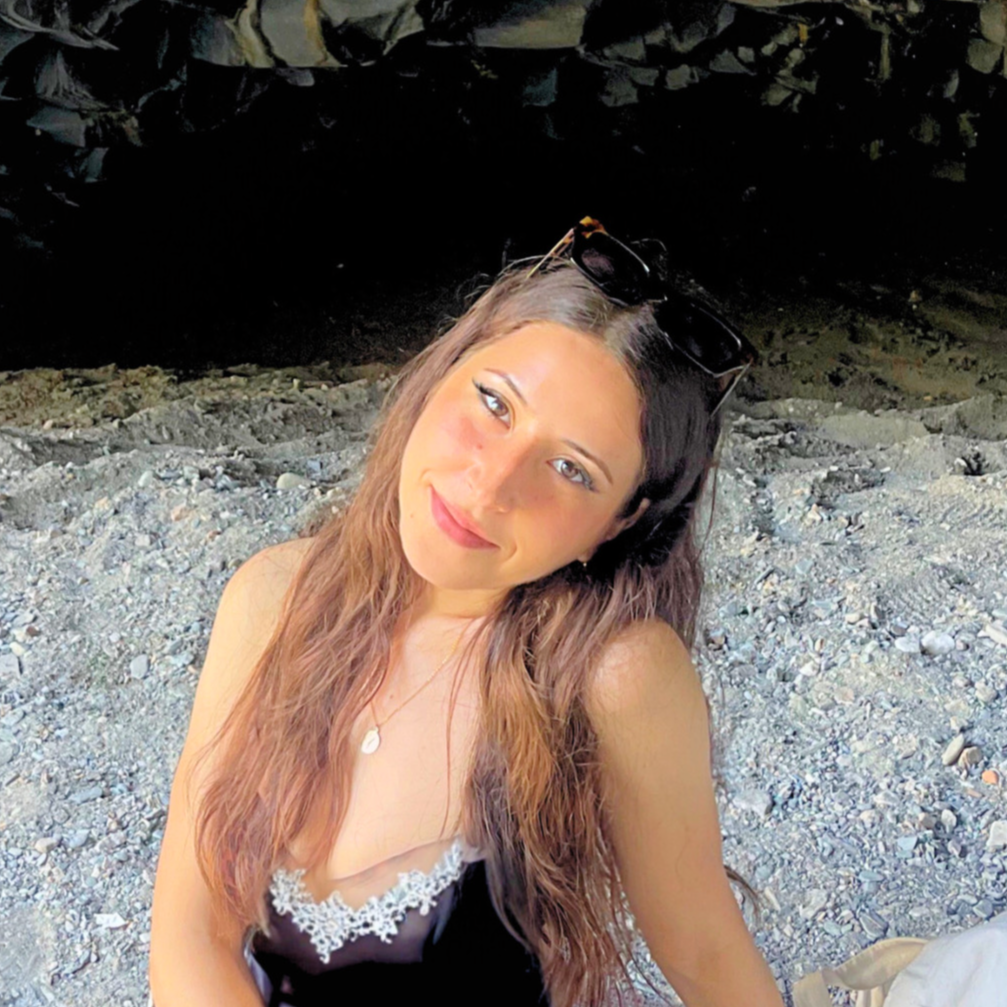 yassmine elhabriti
yassmine elhabriti  Magh Design
Magh Design 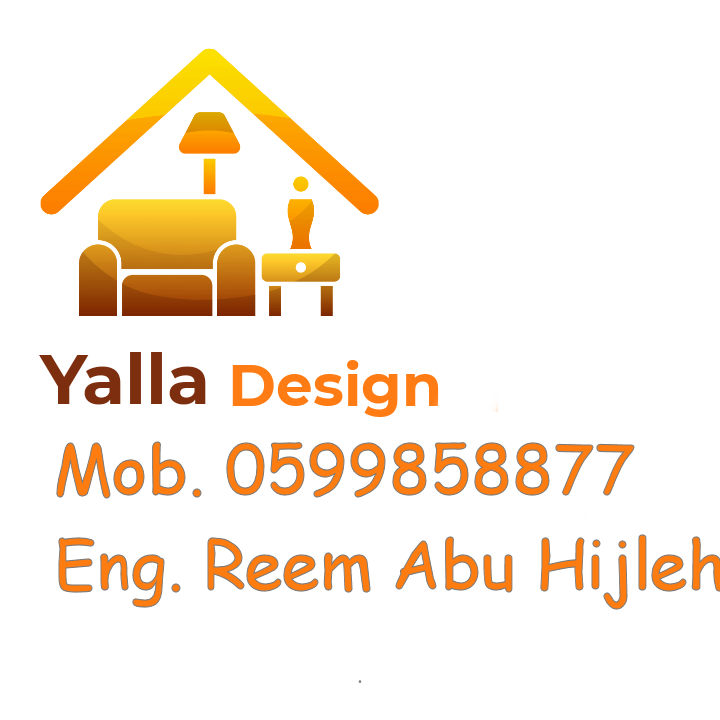 Reem Abu Hijleh
Reem Abu Hijleh 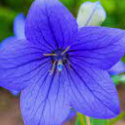 Zoe Tanla
Zoe Tanla 