6100sqft-floor-plan-design-ideas
Demonstração de seus mais criativos Idéias para decoração de quartos e inspirações de design de interiores
Концепция дизайна:The Aida Theatre will combine cutting-edge artificial intelligence technologies with the rich traditions of cultural heritage, creating a unique space for audiences. The goal is to preserve cultural heritage while enriching it with modern technological solutions. In general, this is a metaphorical reading of the abbreviation AIDA as the Greek god of the underworld. Применение функции ИИ:1. Interactive sets. - Interactive panels and projections for background scenes that respond to audience movements. - Sets that change in real time using AI, adapting to the audience's mood and reactions. 2. Holographic projections. - Implementation of holograms to create new and interesting images. 3. Personalized performances. - Using AI to analyze audience preferences and create unique productions. - Ability to choose different scenarios and endings for the performance based on audience reaction. Тема конкурса:A design concept for the Aida chamber theater using artificial intelligence Статус проекта:conceptual design
23 Novembro 162
La luce filtra attraverso la finestra, danzando sulle pareti spoglie. Ombre si allungano, creando un gioco di forme che trasforma lo spazio in un rifugio di riflessione, dove ogni raggio racconta storie di silenzio e attesa.
9 Junho 130
Design Concept:Creative modern minimalist design. All about simplicity, function and harmony with clean, uncluttered lines. Accent on focal points in artwork. The overal concept simplicity and funtionality, light balance between human made and nature. AI Function Application:AI used in creating the following; AI modeler to create sculptures 4K realistic rendering Selection nd creating of furniture Use of pre-modelled furniture and kitchen units. Finishes and materials Competition Theme:#AIDA Global AI Design Awards Project Status:Porposal
14 Dezembro 91
This Brooklyn residence embodies modern luxury with touches of Art Deco and neoclassicism. Light marble, graphic partitions, statement lighting, and deep accent tones create an atmosphere of refined elegance. The first floor unites kitchen, dining, and living areas with bold geometry and striking fixtures. The second floor offers privacy with a dramatic marble master suite, cozy children’s rooms, and a functional walk-in. The third floor transforms into a spa retreat with a sauna, a sculptural transparent bathtub, and a home office opening onto a terrace for relaxation and entertaining. A balance of marble, metal, wood, and velvet makes the interior both sleek and inviting, reflecting ultimate comfort and style.
16 Setembro 55
In a realm where walls breathe and light dances, the space morphs, revealing layers of translucent dreams. A woven cradle cradles whispers of forgotten tales, while suspended flora defies gravity. Here, the horizon is a canvas, echoing the elusive essence of invisible cities.
15 Agosto 30
I have tried to make a traditional Moroccan house. I did a search on google about the interior design style. My interpretation contains a lot of colors and patterns. The house has three floors. On the ground floor is the kitchen and entrance hall with a small toilet. On the middle floor there is a master suite. At the top you will find a living room, a small toilet and a patio with a pool
11 Janeiro 2024 28
In a realm where walls breathe and light dances, the space morphs, revealing layers of translucent dreams. A woven cradle cradles whispers of forgotten tales, while suspended flora defies gravity. Here, the horizon is a canvas, echoing the elusive essence of invisible cities.
1 Julho 30
Using natural textures, letting natural lighting and the use of artificial lighting to warm up the outdoor architecture in a old snowy weather
7 Janeiro 2025 2
Modern minimalistic house using of different materials to create a luxury feel, with warm natural finishes of stone, bronze, wood, quartz. Using 3-dimensional art pieces.
7 Janeiro 2025 1
Villa Nido project of a three -level house with three apartments on a complex natural rocky relief. The upper rooms are a glass volume covered with a wooden grill. This design with its fragility and ease resembles a bird's nest. This, as well as the use of stone and concrete in the finish in the laconic style of Vabi Sabi make the house as natural and environmentally friendly as possible.
20 Agosto 2022 15
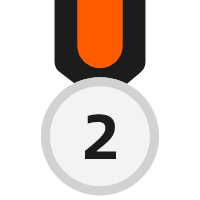
The idea is to design a lamp shop. The project shows the entrance and fan of lamps is on the first and second floor. Clean lines, edges, without too many colors, the emphasis is on the light of the lamps. The ground floor is lit by natural light, while the Homestyler Store is lit by artificial full light and gives a completely different impression by entering up the stairs.
29 Junho 2022 9
Welcome back! I actually got inspired by this person online who has an interior designing firm and they modelled these huge wall pop-outs which were so cool and I started from that as my base. I wanted to make this a corporate office, but as you can see, I took a whole different turn on this. It actually became a high-rise restaurant in the city with a magnificent view. I incorporated that richness and beauty and gave it that cool touch of modern. So now, enjoy ♛-Mocha-♛!!! (Note: There are no chairs at the tables because chairs are only displayed when the restaurant is open.)
5 Setembro 2021 16
A juxtapositional mix of retro and futuristic design! Although this interior was originally designed with retro style in mind, I think many of its elements have a futuristic feel to them. Fashion and trends tend to repeat themselves over the years in many different aspects of life, and so my prediction is that in the future our been and gone trends will inevitably be revived!
5 Setembro 2023 11
The design of a modern office space is given. A duplex is given at the top of the building. On the ground floor there is a meeting room, while on the first floor there is an office with the necessary equipment. The simplicity of the colors used gives a certain dose of seriousness, and the greenery inside the space gives a line of comfort of work and being in the space itself. The design of the windows on all sides, at the top of the building, gives an exceptional view of the surroundings and the width of the interior space.
5 Setembro 2023 10
This House Includes a two-car garage, Living room, Kitchen, Bedroom, and Outdoor Area
28 Outubro 2024 1
Welcome to our kid-centric planetarium, where young minds embark on cosmic adventures! Step into our immersive viewing platform, where the wonders of the universe come alive in vivid detail. From twinkling stars to swirling galaxies, every corner of space awaits exploration. But the fun doesn't stop there! Venture into our dedicated kids' room, a haven filled with interactive toys and engaging activities designed to spark curiosity and imagination.
28 Fevereiro 2024 0
Located in the English countryside of the Cotswolds, this holiday rental cottage takes its inspiration from traditional and English country interior design styles and mixes them with a touch of contemporary detailing. Deep purple, red and green are used in combination with dark woods and black and gold accents to create a moody and cozy atmosphere. The holiday rental cottage is comprised of a double and twin room, making it idea for a couples getaway or a family of four.
15 Novembro 2023 28
2 floors, 2 bedroom, 3 bathroom, outdoor kitchen & eating area, & a pool.
7 Dezembro 2023 1
A beautiful salon located in the heart of Bali. Inspired by the tropical nature with beautiful hues of pink, gold and whites.
30 Outubro 2022 0
This is a fashion shop where there is something for everyone, whether its athletic wear, business uniform, or children's dress-ups!
23 Novembro 2022 1
es una casa con una habitacion, cocina, dos baños con regadera, una sala, patio, balcon, estudio, bar, lavanderia, cochera y patio de enfrente
30 Novembro 2022 0
This coastal style open living space is in a big house in California, so I inspired by the natural and calming tones that are very popular in there and I poured all my imagination and pasion for interior design as a final touch. I also put two renders for each angle (night and day) so you can tell me wich one you like more. I hope you like it <3
17 Junho 2022 0
- 1
- 2
- 3
- 4
- 5
- 6
- 11
Homestyler tem um total de 502 6100sqft-floor-plan-design-ideas. Essas caixas de design são 100% originalmente projetadas por designers de interiores. Se você também tem grandes idéias de design de sala de estar criativas, use o Homestyler software de criação de planta baixa para realizá-lo.
You might be looking for:
4710sqm floor plan design ideas5700sqm floor plan design ideas1220sqm floor plan design ideas48900sqft floor plan design ideas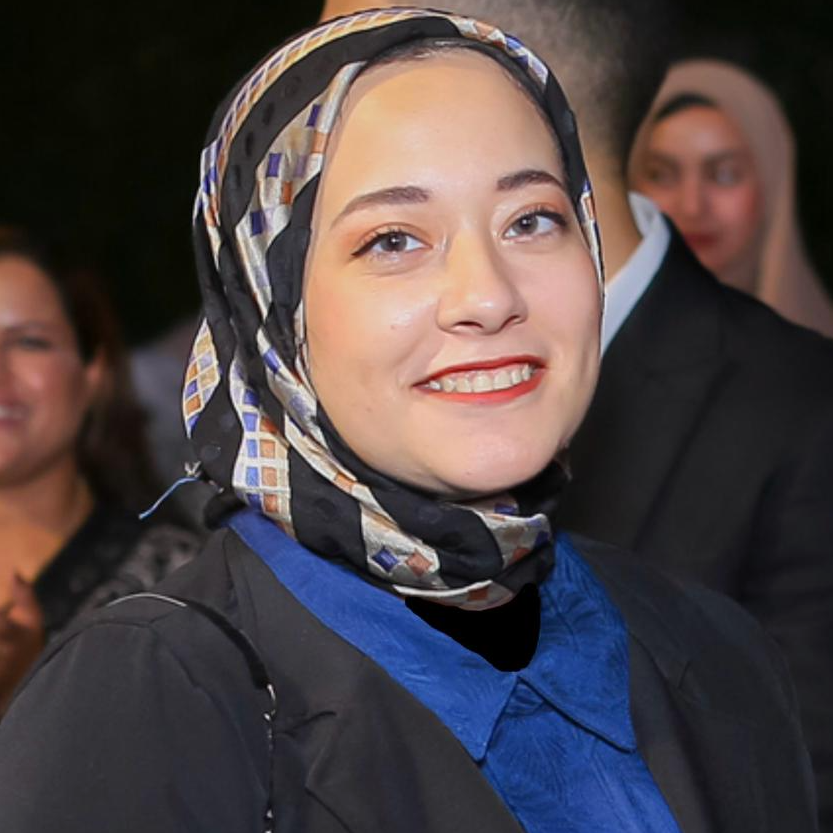 Asmaa EL-Mahdy
Asmaa EL-Mahdy 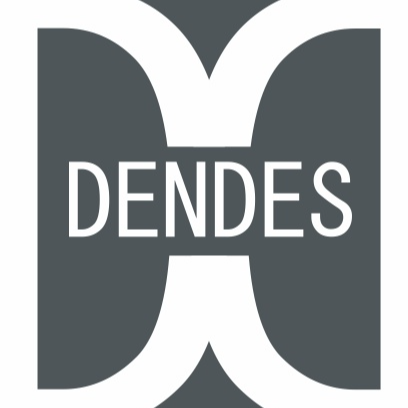 Den Mateus
Den Mateus  Cecilia Botha
Cecilia Botha 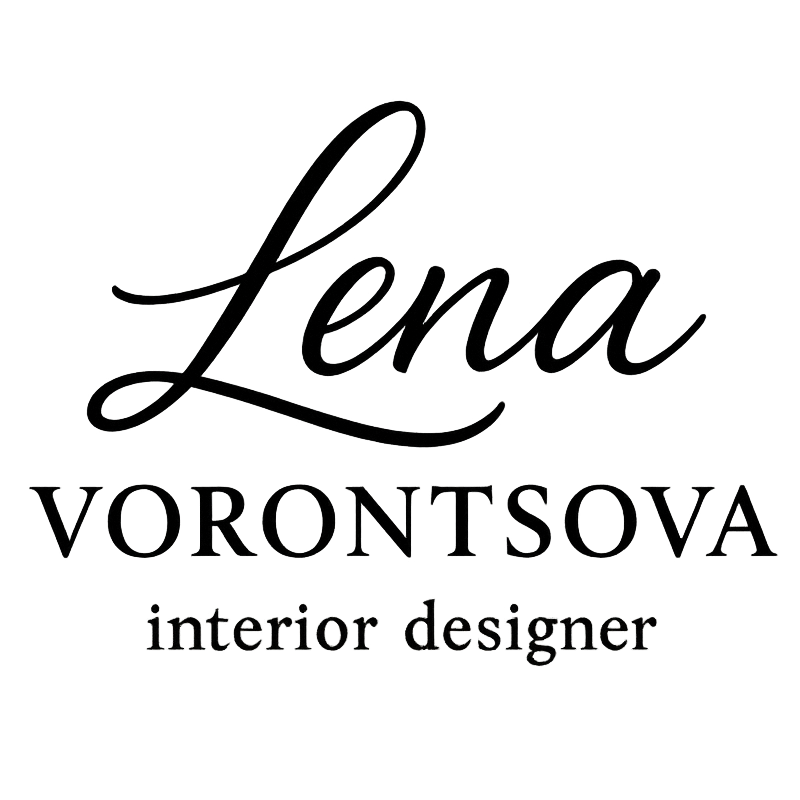 Lena Vorontsova
Lena Vorontsova  Anne Ottosson
Anne Ottosson 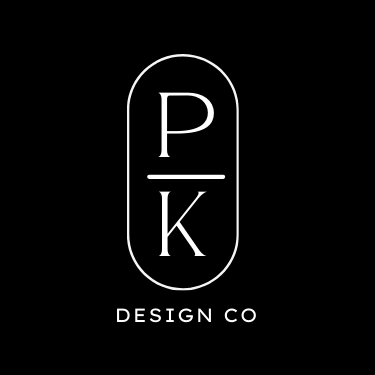 PK DESIGN CO.
PK DESIGN CO.  Didi Nikolova
Didi Nikolova 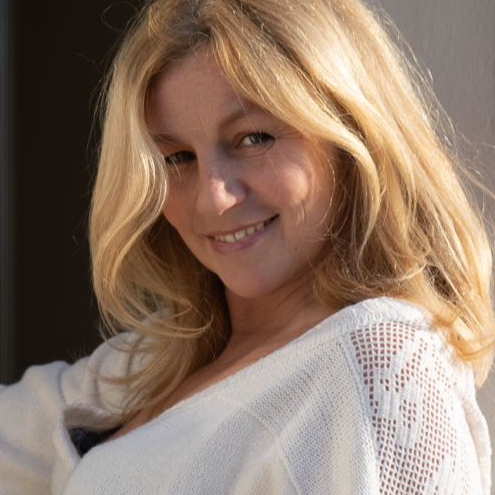 Svetlana Karpova
Svetlana Karpova 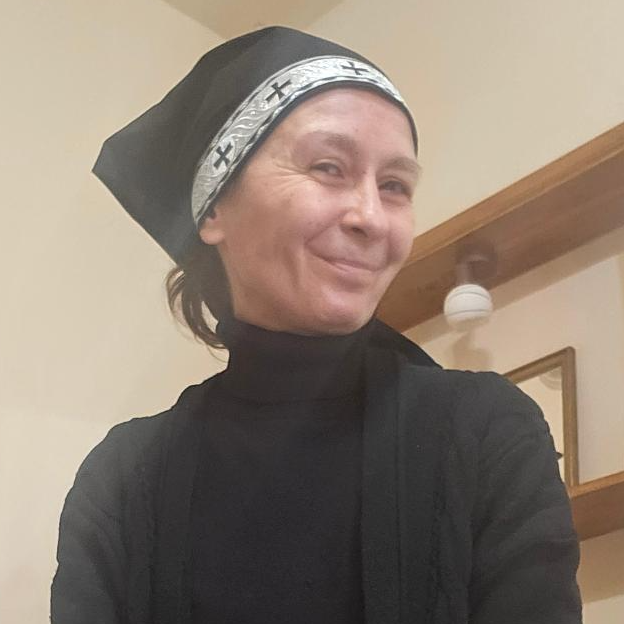 Mirjana Nikić
Mirjana Nikić 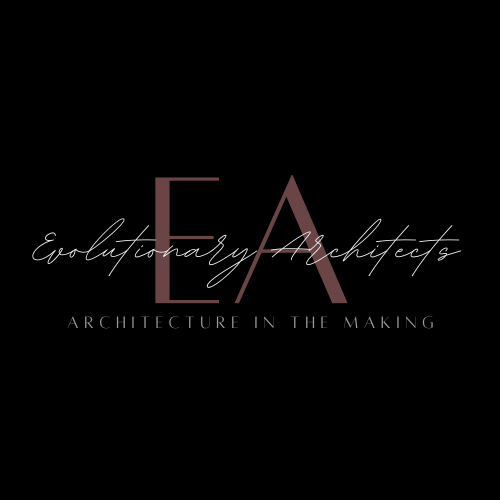 Evolutionary Architects
Evolutionary Architects 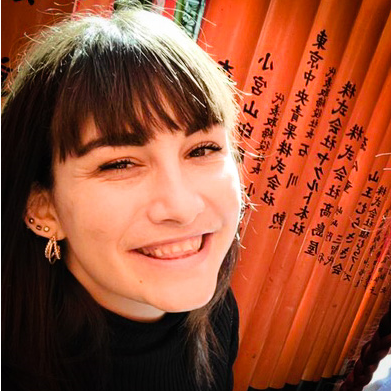 Wendy Callaway
Wendy Callaway  Owen Mondy
Owen Mondy 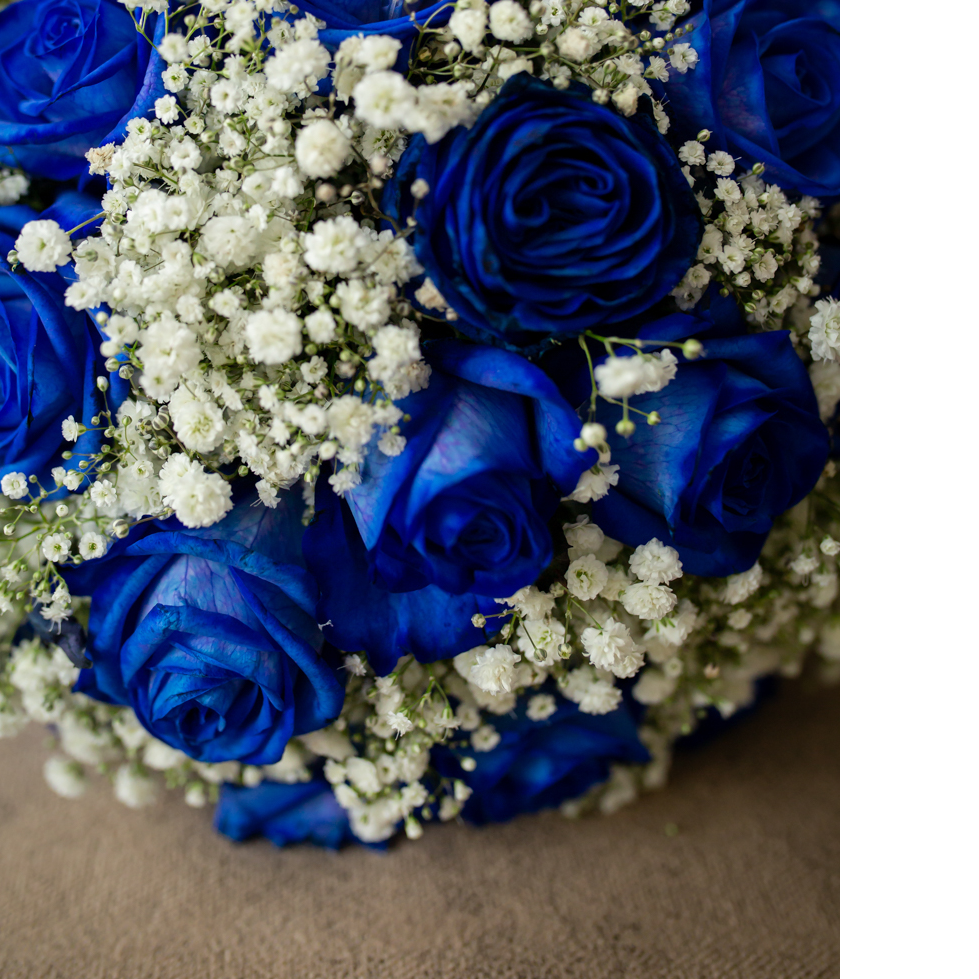 Lenka Rezešová
Lenka Rezešová 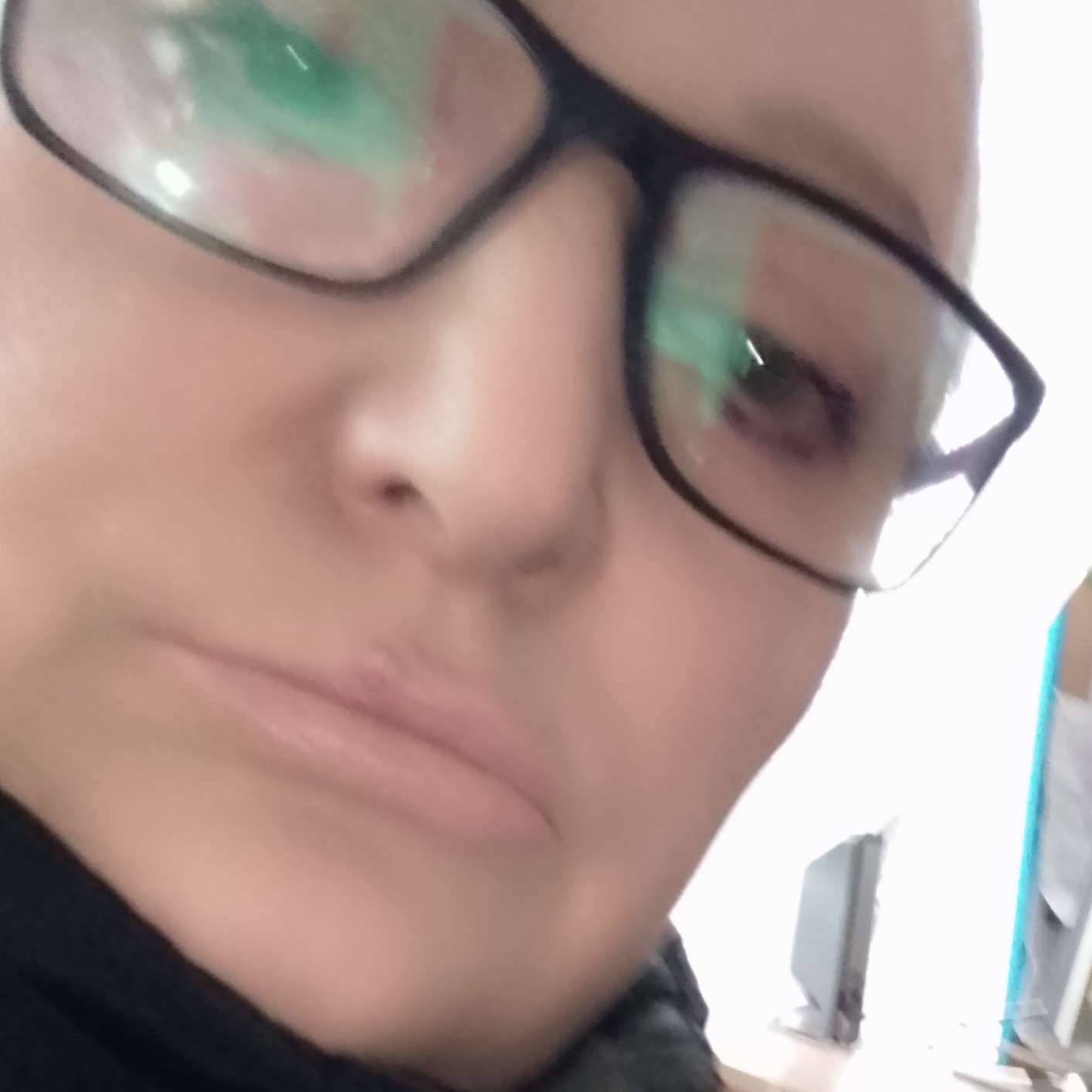 Sonja Vlatkovic
Sonja Vlatkovic 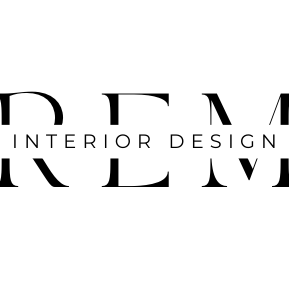 REM Studio
REM Studio  Federica Milone
Federica Milone  Roborto
Roborto  Martín carbajo
Martín carbajo  Kayley W
Kayley W 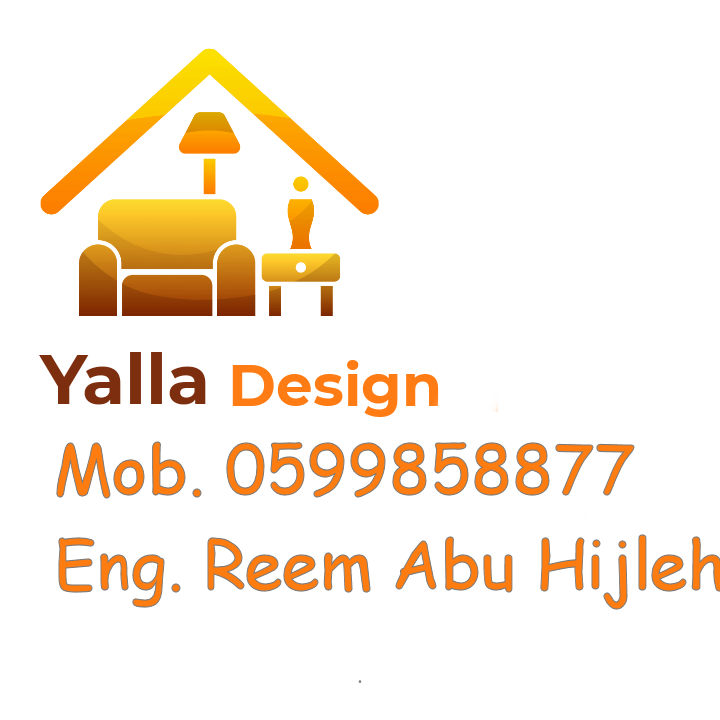 Reem Abu Hijleh
Reem Abu Hijleh 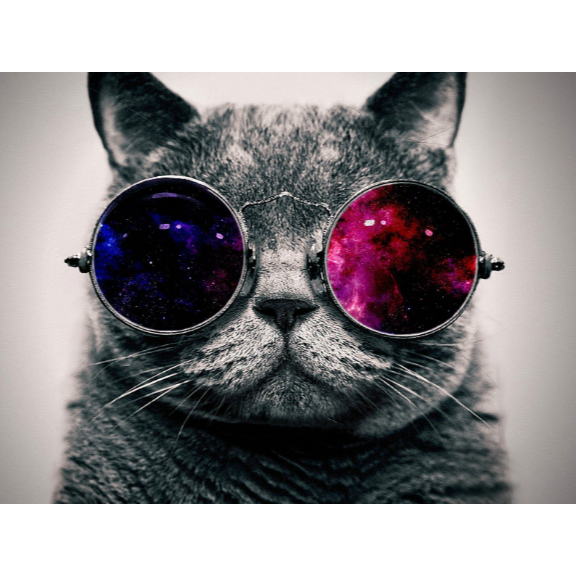 TAMARA J
TAMARA J  Nikolina Majer
Nikolina Majer  Kalani Perera
Kalani Perera  auere val
auere val 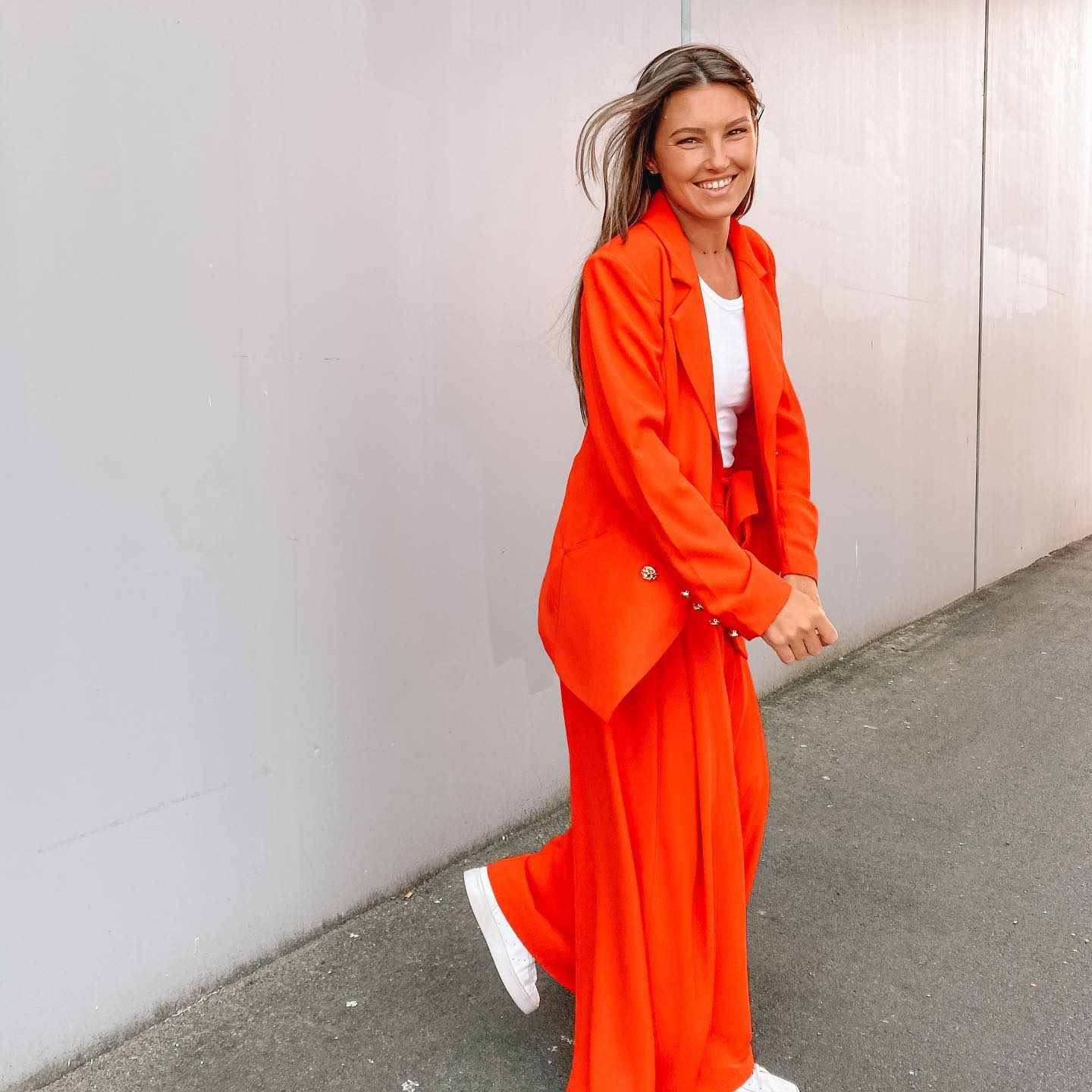 Charise Brisbane
Charise Brisbane 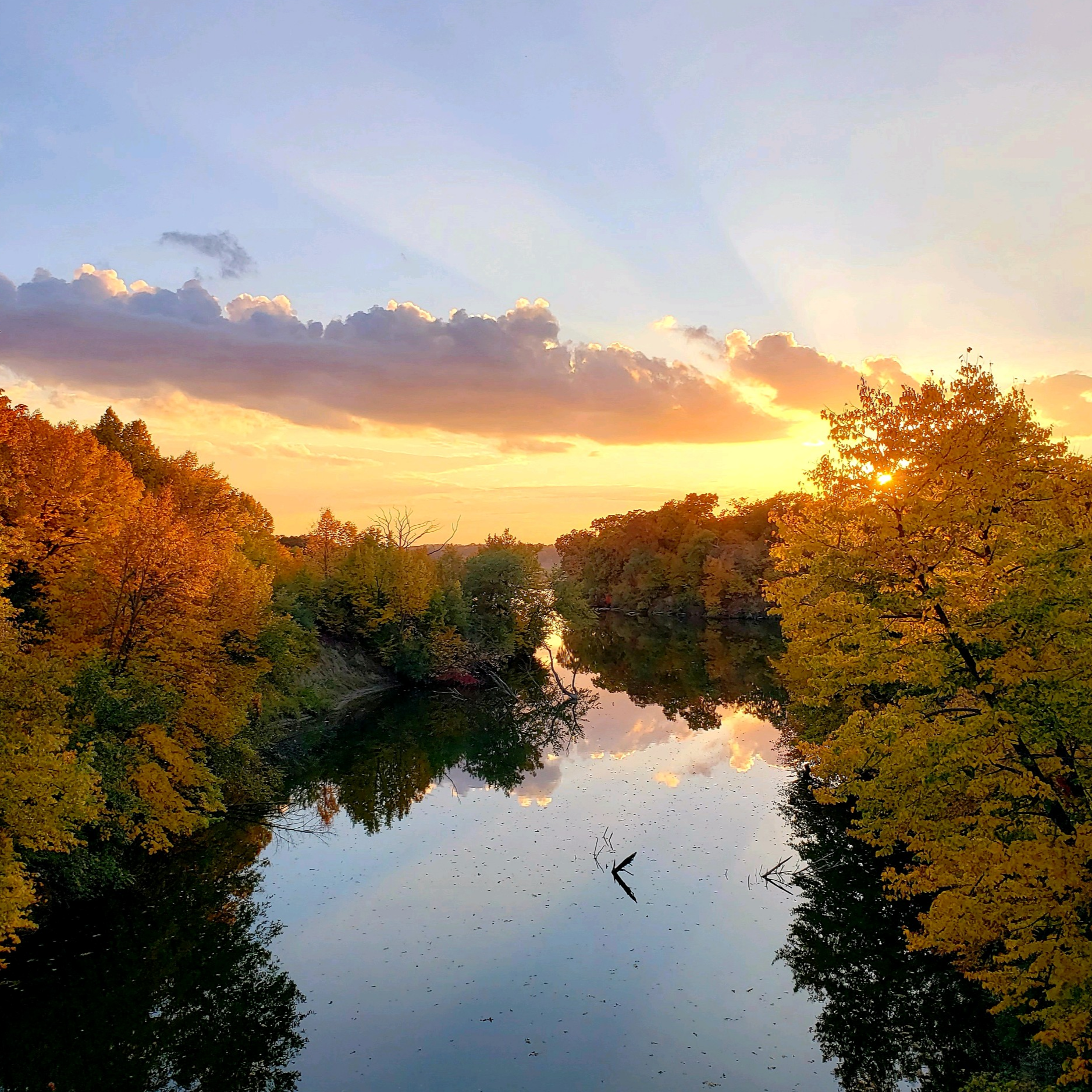 Lil .
Lil .  Elisabetta
Elisabetta  Ania Moldovan
Ania Moldovan 