3700sqft-floor-plan-design-ideas
Muestra tus ideas de decoración de habitaciones e inspiraciones de diseño de interiores más creativas
Mediterranean living room: Bring the laid-back lifestyle of the Mediterranean into your home with a living room that celebrates the joy of relaxation and conversation. Imagine a space filled with comfortable seating, fresh citrus accents, and the gentle sound of music in the background.
13 Noviembre 2024 78
Modern, rich-style, with warm lighting. Corner office facing the Manhattan views.
4 Octubre 2024 61
Antica villa sulle colline lucchesi, annesso (stalla) recuperato e ristrutturato.
9 Julio 64
O profundo verde mergulhado em ouro de pirita
Num espaço onde o verde profundo se entrelaça com o ouro reluzente, cada canto parece murmurar segredos de opulência. Os sofás, como sussurros de veludo, desafiam a lógica: será o conforto um luxo ou o luxo um confortável engano?
7 Agosto 47
Walser style over the mountain
Walser style (stile vallesano)- tipico delle regioni montane, del Canton Vallese in Svizzera. Si trova anche in Italia, in alcuni paesini di montagna del nord. Le case sono in legno con travi e pietra, e balconi e finestre ricche di fiori.
21 Octubre 30
The renovation of a house as if it could become my new home, trying to respect the existing rooms.
4 Abril 2023 25
I'm satisfied with colorful flowers, swimming pool, relaxation. My garden on the back would be like this.
29 Julio 17
In this serene enclave, warm hues embrace the senses, while natural light dances across airy spaces. A zen retreat, where bohemian charm mingles with whispers of velvet and light, revealing that even in tranquility, chaos lurks just beyond the door.
4 Junio 4
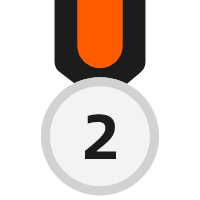
Children'sDayContest Villa Albero
Villa Albero. The perfect place to live with children. Sun, sea, large lawn and mandarin garden, swimming pool, terraces, slides and swings. And that's not all. The highlight of the children's home project is a children's room with a real tree in the center, behind the glass. Around it there is a ladder and shelves where you can play, hide and of course sleep like in a real forest.
8 Julio 2022 9
I'm satisfied with colorful flowers, swimming pool, relaxation. My garden on the back would be like this.
1 Agosto 2024 6
#HSDA2021ResidentialCopy of Домик на склоне_4В
"Домик на склоне" — это ласковое название концептуального решения планировки, фасадов и ландшафта коттеджа на берегу чудесной реки Дон в городской черте города Ростов-на-Дону, Россия. Коттеджный комплекс зданий предполагает как временное (сезонное) проживание, так и возможность постоянного проживания. Комплекс состоит из двух 2-х этажных строений. Одно жилое (1 этаж - кухня, котельная, сауна. 2-этаж - спальня, гостиная-столовая, санузел). Другое подсобное (комната релакса, биллиард, внизу гараж). Подъезд на участок осуществляется как с верхнего уровня, так и с нижнего уровня.
4 Enero 2022 10
Casa Grande em terreno pequeno?!
Planta de casa Com três quartos, três banheiros, sala e cozinha Americana, Lavanderia e Garagem para 2 carros. tendo sobra de terreno aos fundos para um futuro projeto de área de laser.
9 Octubre 2024 0
I wanted to create an ocean-front home using items from the Ocean Elements trend. This is a single level, one bedroom, one bathroom home with study and pool.
4 Noviembre 2021 8
I was asked by a friend with an insane obsession for Log Homes to create a floorplan and design one for him. He allowed me to have full reign of the overall design, but he had a list of must haves.....some of which included......an Open Floor Concept, Three Bedrooms (Guest Bedroom on lower level and all others on upper level), a tall Brick Wall Fireplace, a Gym, Office Space, Garage and a long Kitchen Island.
11 Octubre 2021 25
Sunken Spaces 1020 5th Ave Apt 7 NYC
Sunken Space, created this design using the custom floor, edit floor and custom modeling together to create a sunken living room with a little something special.
21 Agosto 2024 3
Salón terrorífico con exterior decorado para un truco o trato de infarto, se decoró para la ocasión cambiando los cuadros, modificando las intensidades de las luces y con una gran variedad de calabazas y otros elementos para hacer de este día inolvidable.
11 Noviembre 2023 4
This low level property sits in a large parkland with two entrances to the building from different garden areas. Inside the rooms are a homage to the colour green. From pale olive to vibrant lime linked together with natural wood flooring throughout. The home has touches of eastern influences but much of the home has been inspired by the famous architect of Frank LLoyd Wright.... whose philosophy was organic architecture. a ethos of living with our environments in harmony where the lines between exteriors and interiors blur and merge.
13 Diciembre 2021 2
What I imagine the cabin in ACOTAR might look like. Includes warm woods and greys.
5 Agosto 2024 4
es una casa con 3 dormitorios, 1 cocina, 1 alberca, 1 comedor, 4 baños, 1 oficina, 1 gimasio y 2 salas. is a house that have 3 bedrooms, 1 kitchen, 1 swimingpool, 1 dinningroom, 4 bathrooms, 1 ofice, 1 gym, and 2 livingrooms.
3 Mayo 2024 2
This experimental house reflects the core principles I've learned during my design education. The visuals and plans capture the project's goal of creating a balanced, functional, and aesthetically pleasing living space. I believe this work will inspire my future designs.
3 Septiembre 2024 0
- 1
- 2
- 3
- 4
- 5
- 6
- 33
Homestyler tiene un total de 1581 3700sqft-floor-plan-design-ideas. Estos casos de diseño son 100% diseñados originalmente por diseñadores de interiores. Si también tiene grandes ideas de diseño de salas de estar creativas, utilice Homestyler software de creación de planos de planta para realizarlas.
You might be looking for:
38200sqft floor plan design ideas37000sqft floor plan design ideas2000sqft floor plan design ideas2670sqm floor plan design ideas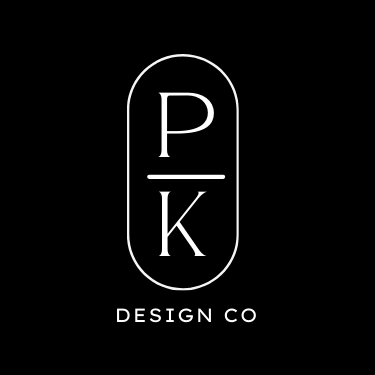 PK DESIGN CO.
PK DESIGN CO.  PG studio
PG studio  Shannon Nambia
Shannon Nambia 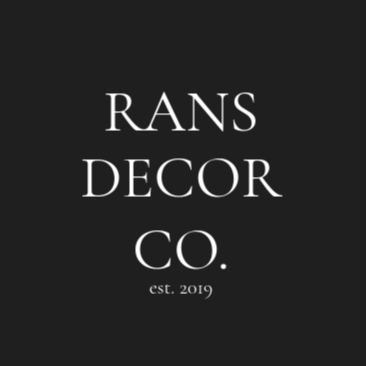 RANS DECOR CO.
RANS DECOR CO.  Alexandra L.
Alexandra L. 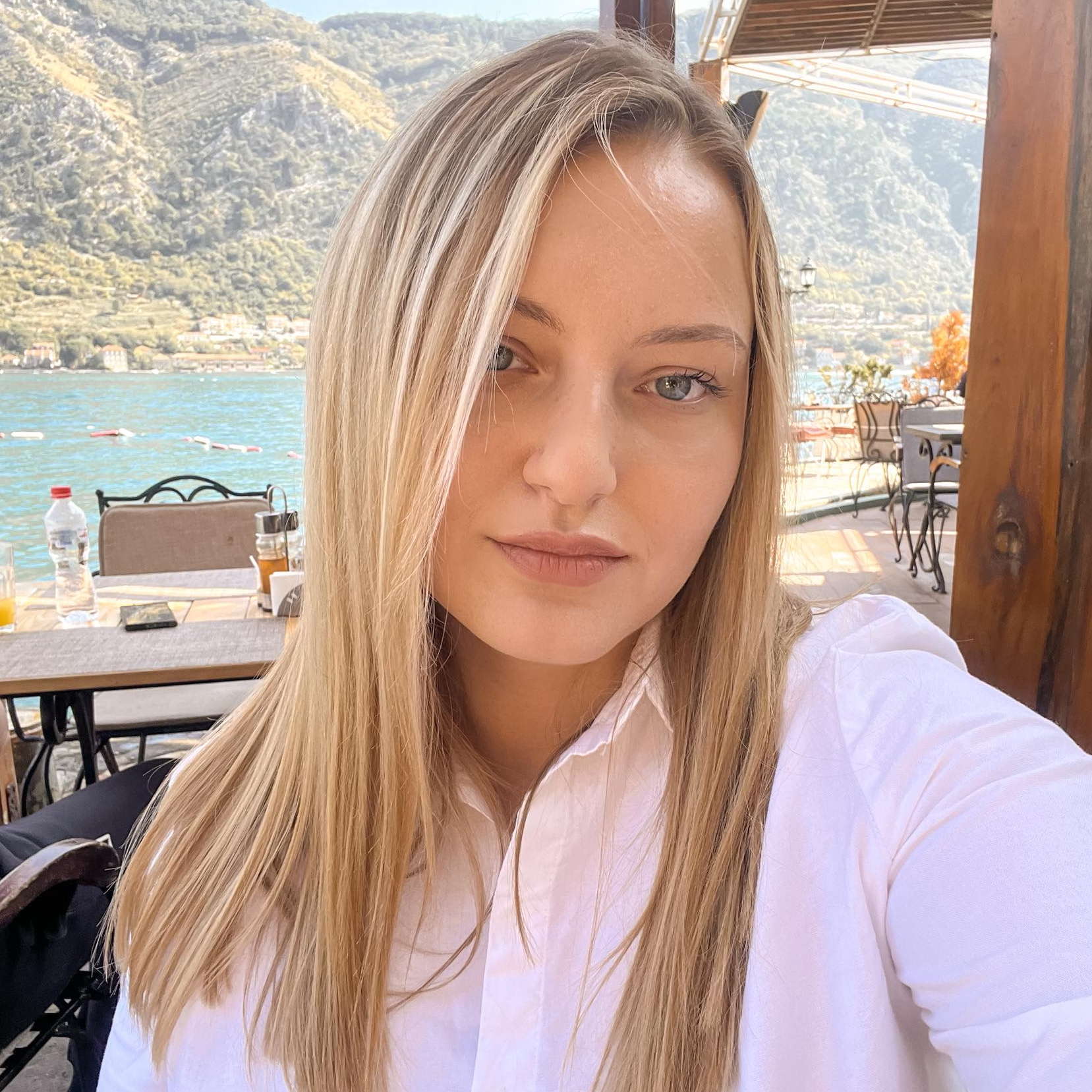 anjaa mmm
anjaa mmm  Renato Almeida
Renato Almeida  Rebecca Laghi
Rebecca Laghi  PAOLO CANEPARI
PAOLO CANEPARI  ROBERTA GIULIETTI
ROBERTA GIULIETTI 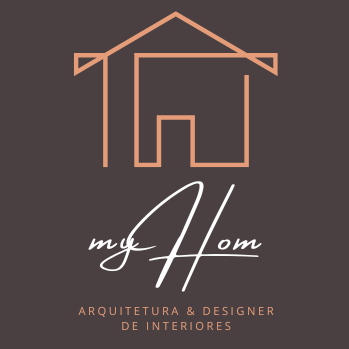 myHom Arquitetura
myHom Arquitetura 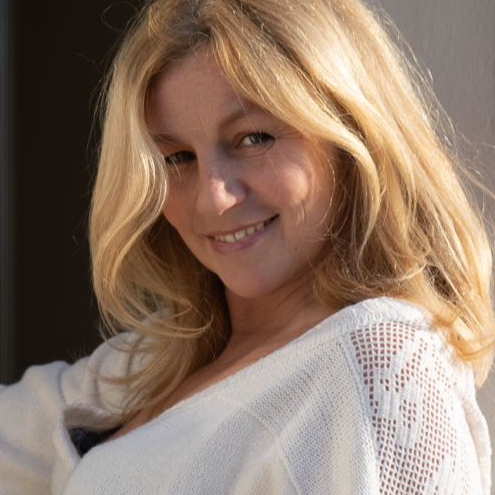 Svetlana Karpova
Svetlana Karpova 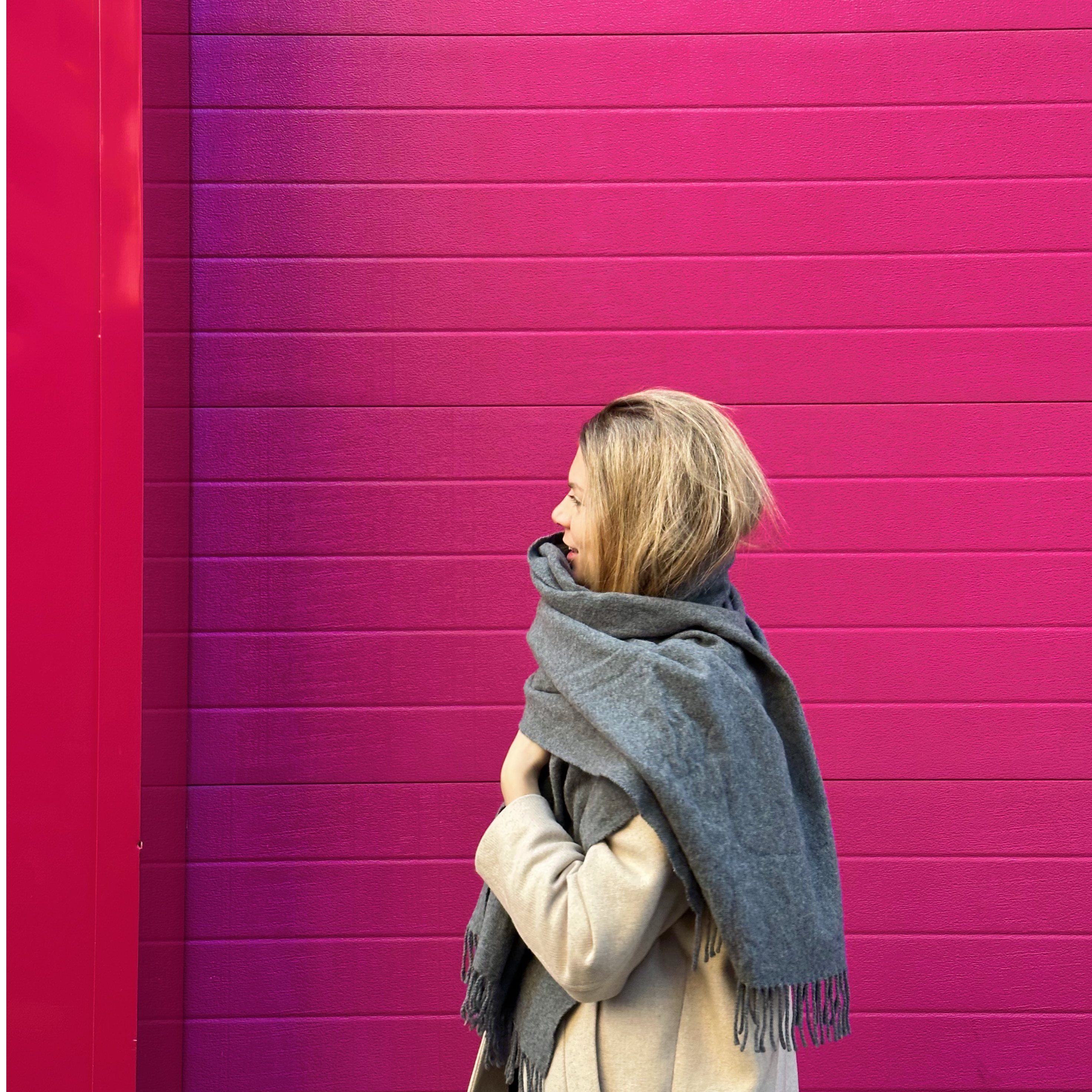 ALICE B
ALICE B  Арсен Симовонян
Арсен Симовонян  Renato Lucas
Renato Lucas  Winnie Kayhill
Winnie Kayhill 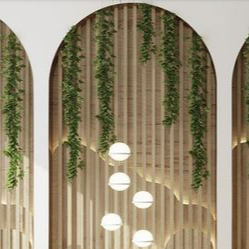 Am-ka El
Am-ka El 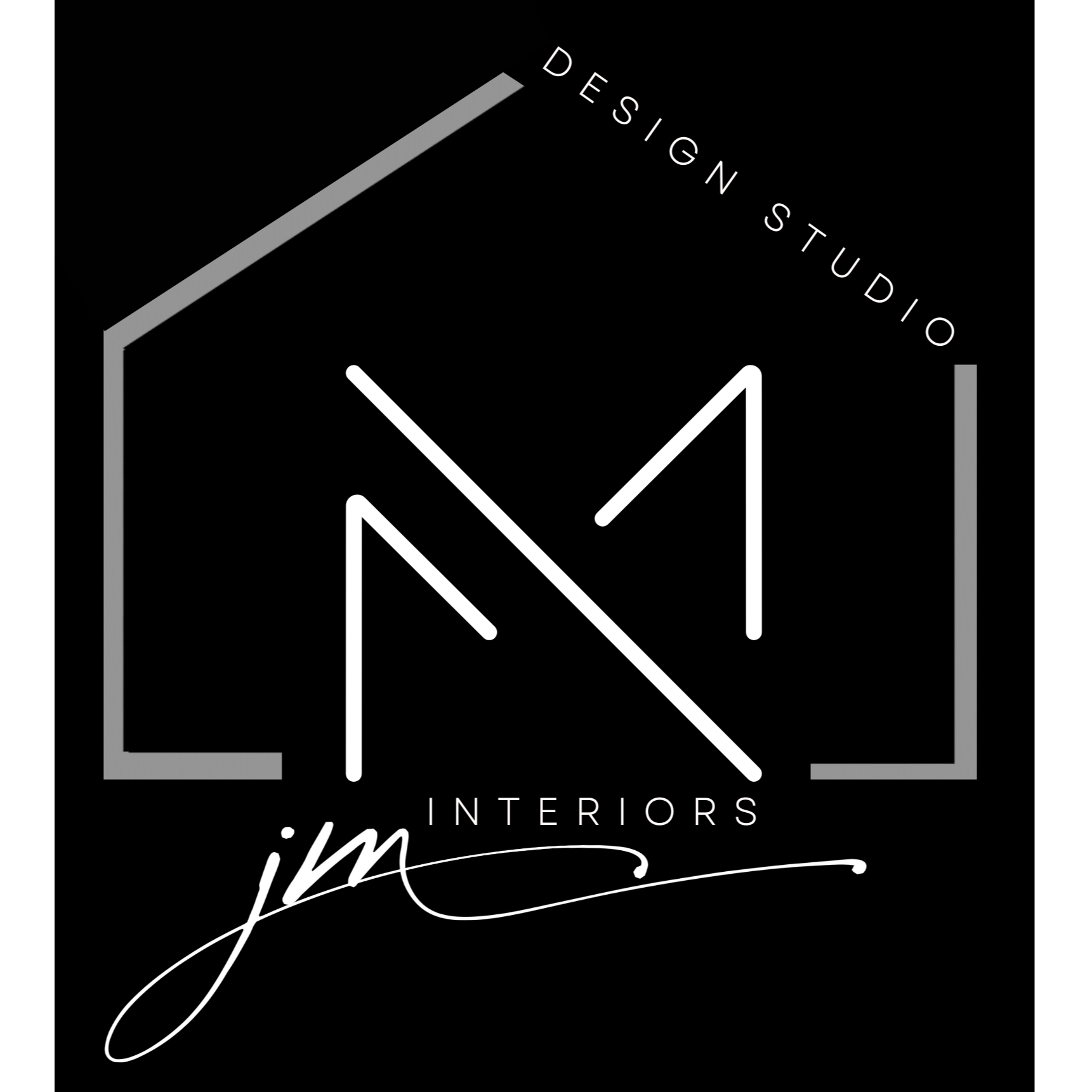 Jenna Morley Interiors
Jenna Morley Interiors  Grace Simmons
Grace Simmons  Alaz Su Cebe
Alaz Su Cebe  sandro valeri
sandro valeri 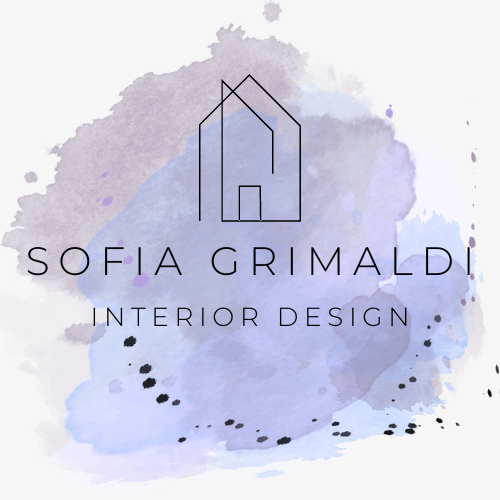 Sofia Grimaldi
Sofia Grimaldi  Natalia Farias
Natalia Farias 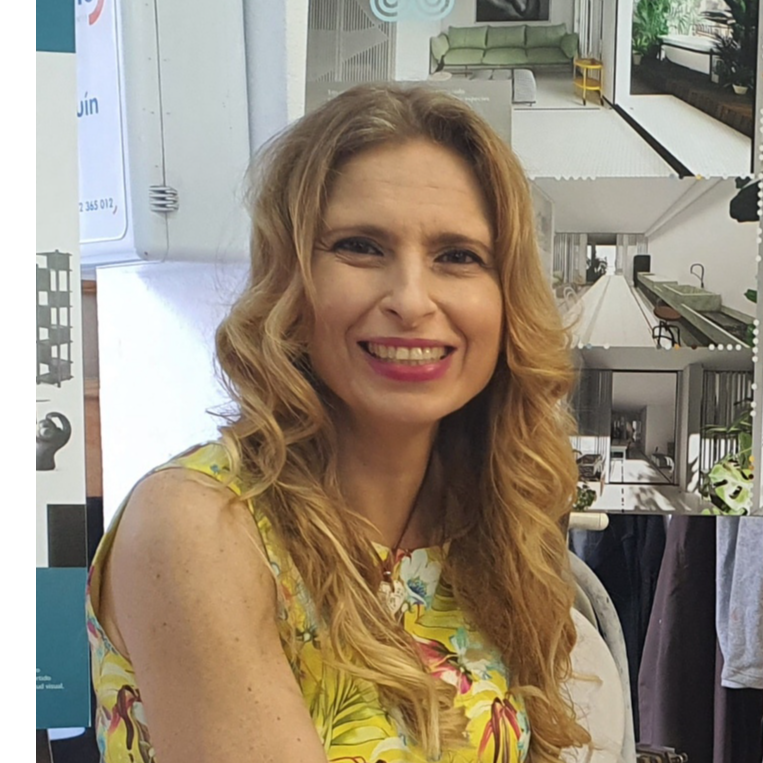 Rosa María Castelló
Rosa María Castelló 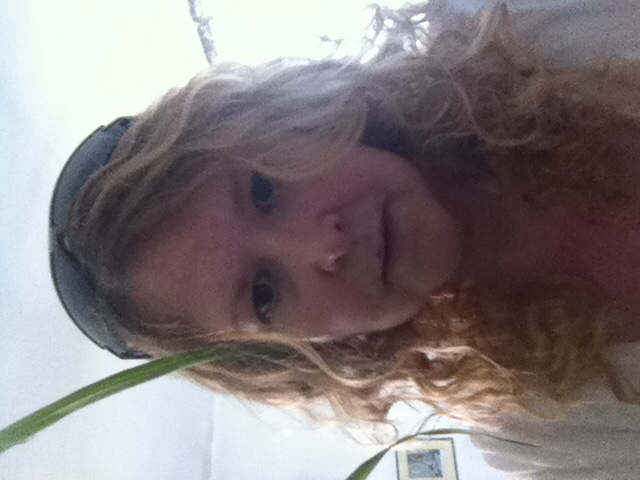 Karen Berry
Karen Berry 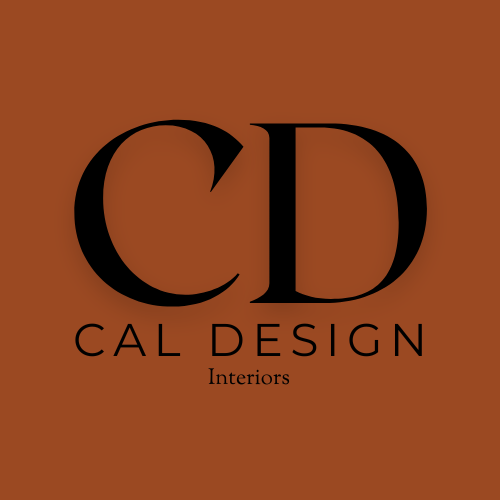 Cal Designs
Cal Designs  Roborto
Roborto 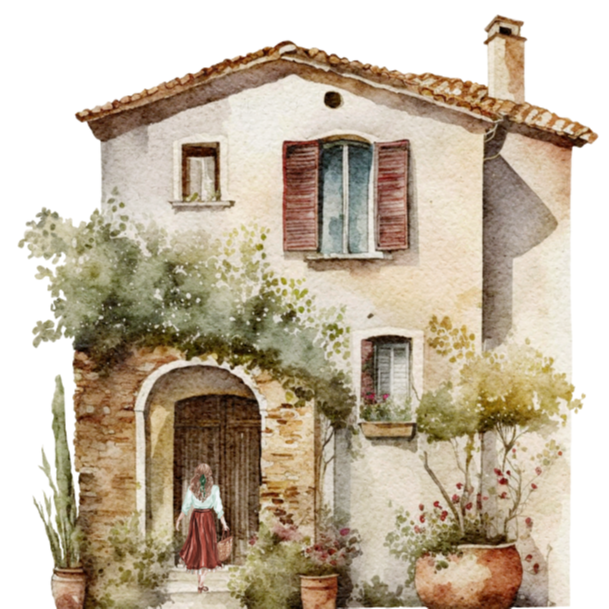 Amy .
Amy . 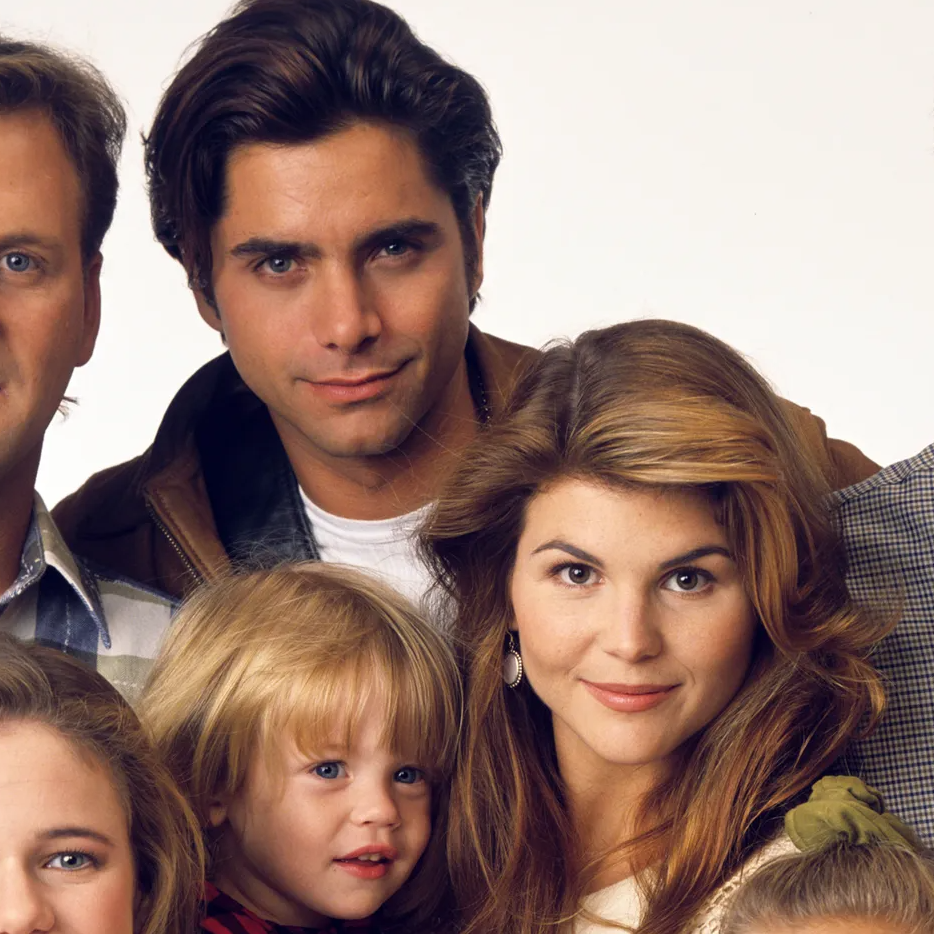 Maf L
Maf L 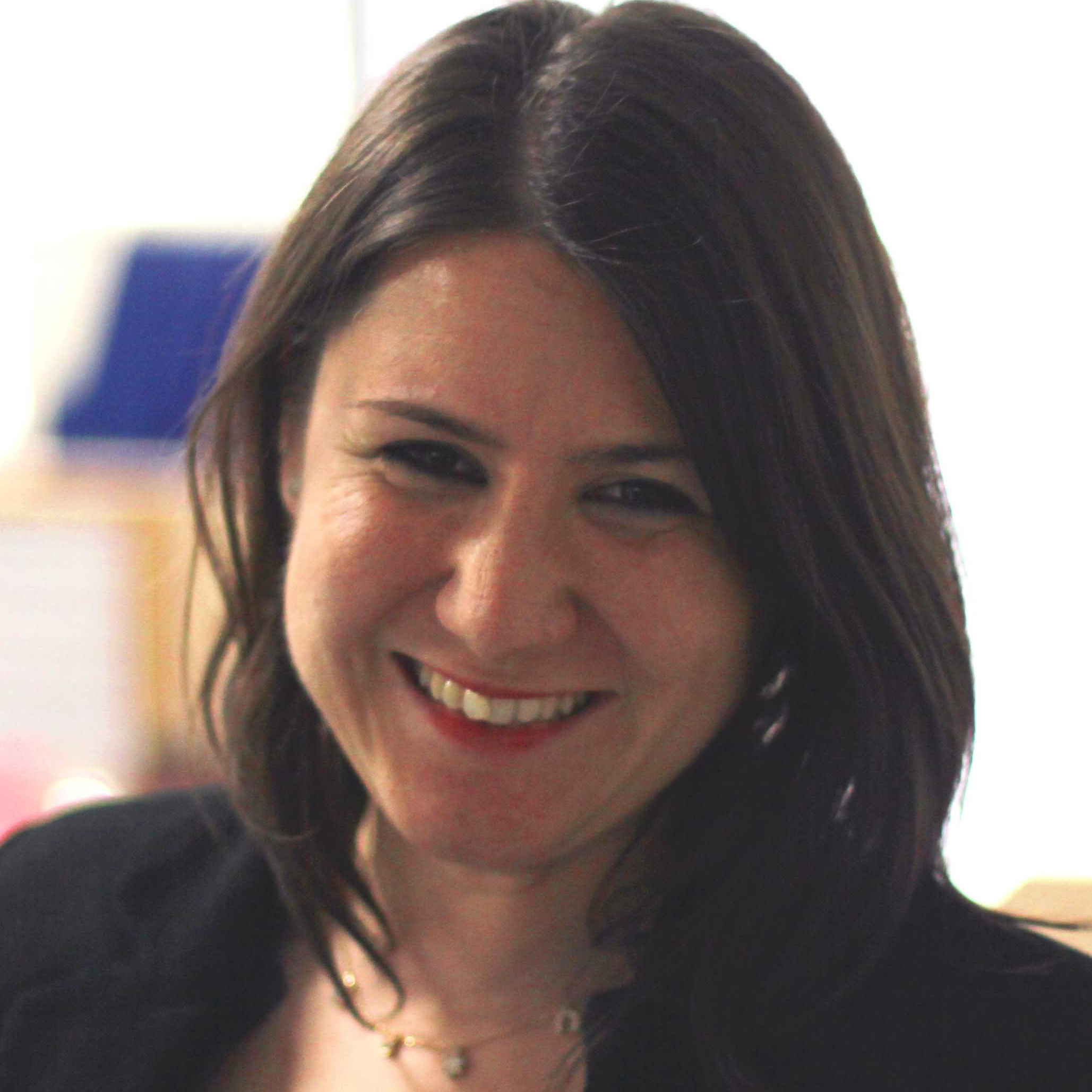 Selin Bilgin
Selin Bilgin  Sóra Lobo
Sóra Lobo 