#HSDA2021Residential - Relax tropical
Villa tropical para disfrutar del buen tiempo, consta de salón , cocina comedor, dos dormitorios, tres baños, comedor exterior y amplio jardin con piscinas.
2022-2-14 217
La arquitectura no es simplemente una manifestación estética , organiza los espacios en los que vivimos, trabajamos y nos relacionamos. El impacto de la arquitectura es profundo en el bienestar humano, afectando tanto nuestra salud física como mental, el diseño arquitectónico puede contribuir a crear entornos que promuevan la calidad de vida. La arquitectura puede influir en el bienestar es a través de la conexión con la naturaleza , la presencia de luz natural y la posibilidad de disfrutar de vistas al aire libre desde el interior de un edificio pueden tener un impacto positivo en el estado de ánimo.
8-30 105
Двухуровневая терраса городского таунхауса — это волшебный оазис посреди городской суеты. На первом уровне раскинулась уютная зона отдыха и барбекю, где мягкие диваны приглашают насладиться тёплыми вечерами в компании друзей и близких. Здесь же расположен кофейный столик, который служит местом для неспешных бесед и обмена впечатлениями под шум стекающего водопада. Второй уровень террасы представляет собой настоящий райский уголок. Альпийская горка создаёт атмосферу умиротворения и гармонии, а пышные цветники наполняют воздух благоуханием сирени, жасмина и пионов. В центре этой чудесной картины расположена площадка под тандыр, окружённая столиком и стульями. Здесь можно готовить самые изысканные блюда на открытом огне, наслаждаясь потрясающими видами и звуками природы.
11-5 90
Nací en el mediterráneo , mis mejores recuerdos van asociados a esa brisa mediterránea, ese olor a lavanda y romero y esos atardeceres rojos. En mis recuerdos están esas casas blancas mediterráneas donde sus gruesas paredes crean un lugar fresco y confortable. En un lugar así me gustaría estar el resto de mis días. Pequeña casa mediterránea de gruesas paredes con jardín y piscina.
7-12 108
orange luxury | Sunny Orange Space
about the project: This luxurious space combines a mix of classic and contemporary architectural elements with stunning views. The choice of colors, such as the vibrant orange on the walls and the neutral tones in the furniture and bedding, offers a balance between sophistication and warmth. The four-poster bed with a sheer veil, framed by intricate wood details, creates a sense of royalty and comfort. The space is further enhanced by the glass dome on the ceiling, allowing natural light to flood the room, and the classic columns that frame a paradisiacal view of the ocean and the islands in the distance. The elegant arches and the cozy sitting area complement the luxury and serenity of the room, making this project a true haven of relaxation and beauty.
2024-10-28 64
Hygge is as Danish mood. In essence, hygge means creating a warm atmosphere and enjoying the good things in life with good people. The warm glow of candlelight is hygge. Cosying up with a loved one it's hygge, too.Hygge style relies on neutral tones to build a soothing, sanctuary-like color palette. Think creamy whites, pale grays, and warm shades of beige. These neutrals work wonderfully with key elements of hygge, such as minimalism and nature.
2024-10-22 42
Большая квартира: идеальный уют
Концепция дизайна:В этой большой квартире каждый уголок дышит комфортом. Просторная кухня с барной стойкой и мягкие диваны создают атмосферу дружеских встреч. Панорамные окна наполняют пространство светом, а детали интерьера вызывают желание остаться здесь навсегда.
1-31 68
The back of this home faces spectacular views of the landscape. To keep the view less interrupted, the living room and outdoor seating are sunken features.
2024-1-8 54
A design made for the DREAM DESTINATION challenge. A place of my dreams to go to is Paris, France~ Visiting would be fantastic although owning an apartment would be even better. I designed this apartment and rendered 4K photos to simply demonstrate how I would design my apartment if I were to own a property in Paris. Let me know what you think~ New to Homestyler and don't have an account? Create designs like these today and sign up using this link below! https://www.homestyler.com/?affiliateCode=kRQWHGxU
2024-1-5 48
Dear Homestylers, to make our design community more interesting, and to encourage every user to keep creating, Homestyler will be holding regular design contests and activities from now on, with prizes of free points, memberships, and renderings. Feel free to visit Homestyler Forum for activity information~ Here comes our second contest - The Empty Room Contest !!!
12-10 50
A harmonia entre os tons neutros e a madeira clara cria um ambiente acolhedor. Luzes pendentes elegantes iluminam a bancada, enquanto a vista da janela traz um toque de natureza ao espaço, tornando cada refeição uma experiência memorável.
9-11 26
Minimalistic Clean Open Living
A modern, clean house to symbolize a new fresh beginning 🤍 Open floor plan and a big swimmingpool just outside the bedroom area
2024-1-27 34
Квартира для постоянного проживания семьи, выполнена в в современном стиле, комфорт и уют придают натуральные материалы мебели и оттенки стен и потолков.
8-16 55
Design Concept:Industrial building in the city turned into a living space for a single male
9-29 126
Dear Homestylers, to make our design community more interesting, and to encourage every user to keep creating, Homestyler will be holding regular design contests and activities from now on, with prizes of free points, memberships, and renderings. Feel free to visit Homestyler Forum for activity information~ Here comes our second contest - The Empty Room Contest !!!
11-2 56
W tej minimalistycznej łazience, gdzie drewno i stal spotykają się w harmonijnym tańcu, każdy detal opowiada historię o elegancji. Kąpiel w takiej przestrzeni staje się nie tylko rytuałem, ale i podróżą w głąb siebie, gdzie czas zatrzymuje się na chwilę.
7-21 19
Design Concept:In this tranquil living space, soft hues cradle the senses while plush textures invite comfort. Each detail whispers elegance—light dances off the shimmering backdrop, and a curated collection of plants breathes life. It’s a sanctuary, yet a whisper of solitude lingers, urging introspection.
7-10 105
Suite de dos dormitorios en hotel de lujo, en el centro de Paris. El estilo francés clásico crea un ambiente lujoso elegante , la paleta de colores suaves aporta un ambiente luminoso y sofisticado.
2023-8-24 36
Концепция дизайна:В этой квартире мечты свет и пространство переплетаются в гармонии. Легкие линии и нежные текстуры создают ощущение спокойствия, где каждая деталь — от уютного дивана до стильного стола — наполняет жизнь элегантностью и простотой.
11-29 37
In this haven of tranquility, soft textures embrace the eye, while muted tones whisper elegance. The gentle glow of hidden lights dances upon plush furnishings, inviting one to sink deep into comfort. Yet, in this harmonious space, an unspoken longing lingers—echoes of stories untold.
7-18 34
Квартира для постоянного проживания большой семьи, в современном стиле,. Комфорт и уют в каждом уголке этого гостеприимного дома.
8-22 40
The writers room is just a little place on a lake to get away, be one with nature and to create. It has a large writing place with a small kitchen and sleeping loft.
11-6 22
- 1
- 2
- 3
- 4
- 5
- 6
- 105
Homestylerには合計5000 2000sqft-floor-plan-design-ideasがあります。これらのデザインケースは、もともとインテリアデザイナーによって100%デザインされています。 クリエイティブなリビングルームのデザインのアイデアもある場合は、Homestyler フロアプランクリエーターソフトウェアを使用して実現してください。
You might be looking for:
56900sqft floor plan design ideas390sqm floor plan design ideas1620sqm floor plan design ideas15400sqft floor plan design ideas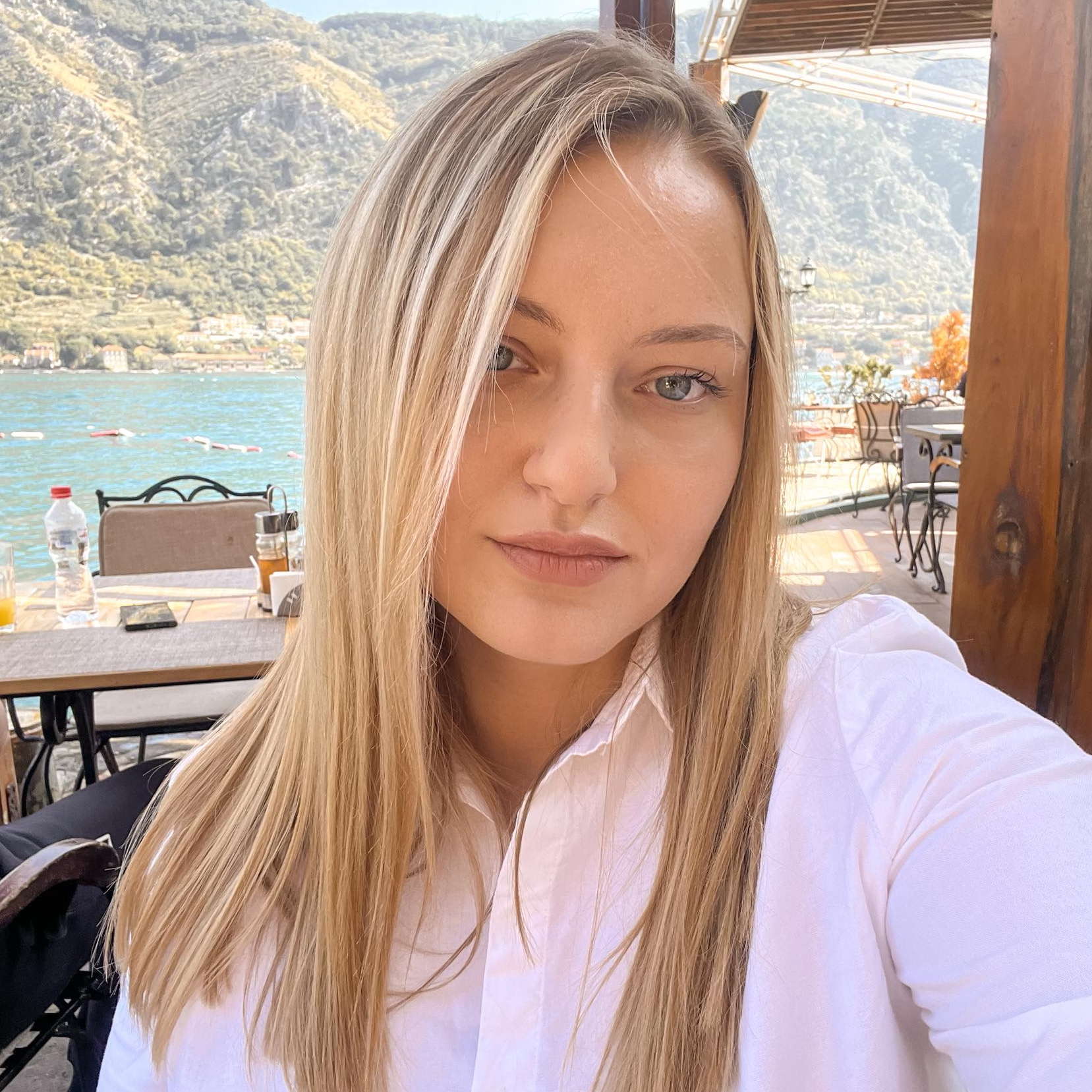 anjaa mmm
anjaa mmm 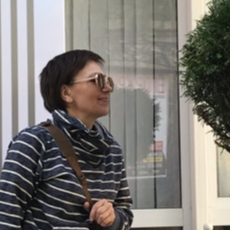 Irina K.
Irina K. 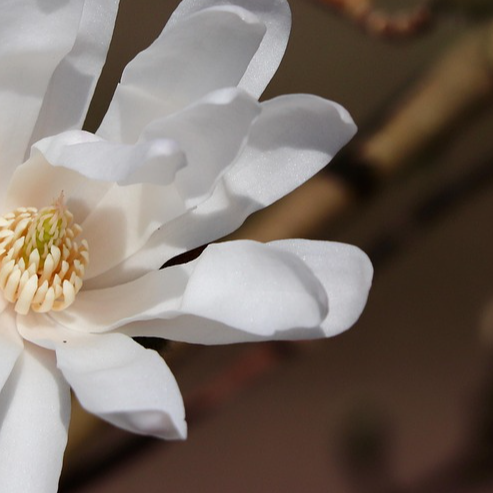 Jazmin Abasto-Ruggeri
Jazmin Abasto-Ruggeri  Encarni Fernandez Calero
Encarni Fernandez Calero 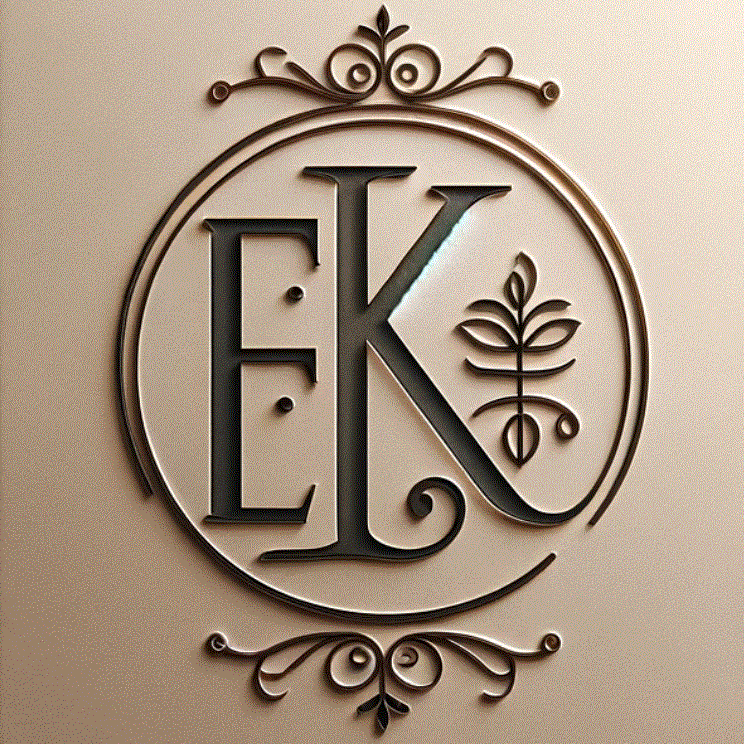 Екатерина Коротич
Екатерина Коротич  Zakhvatov.Design .
Zakhvatov.Design .  Z 10
Z 10 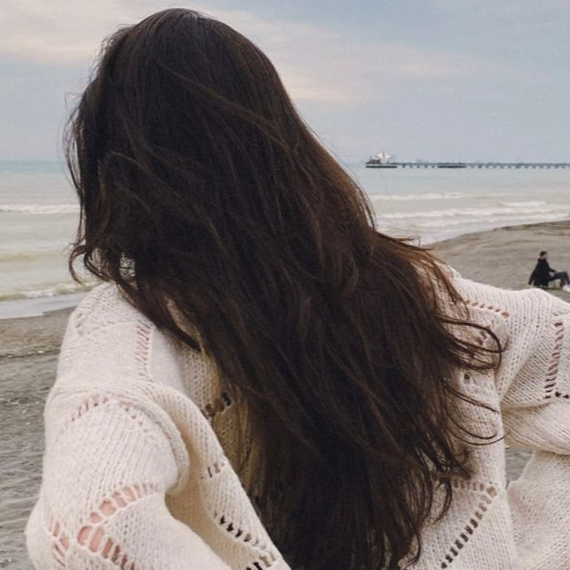 Ana
Ana 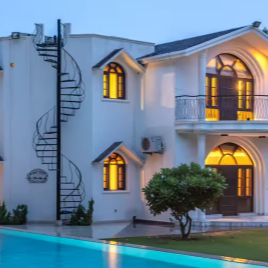 Quinn Dubois
Quinn Dubois 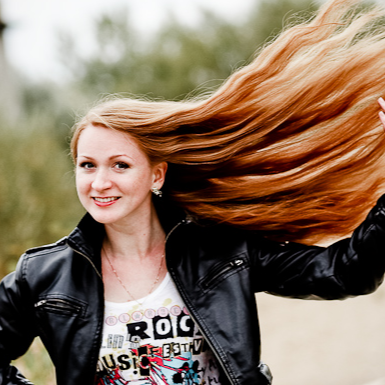 Екатерина Гурьянчева
Екатерина Гурьянчева  ROBERTA GIULIETTI
ROBERTA GIULIETTI  Amy ✨
Amy ✨  Hybrid Interiors
Hybrid Interiors 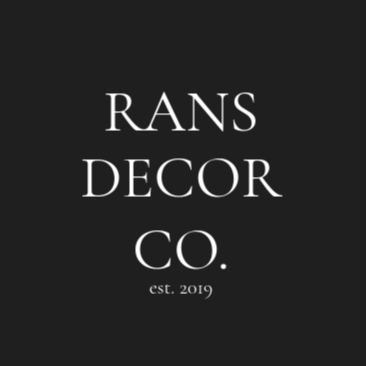 RANS DECOR CO.
RANS DECOR CO.  Craft Room
Craft Room  sandro valeri
sandro valeri 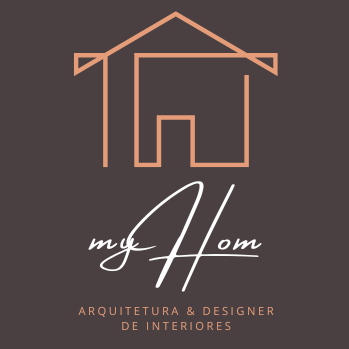 myHom Arquitetura
myHom Arquitetura 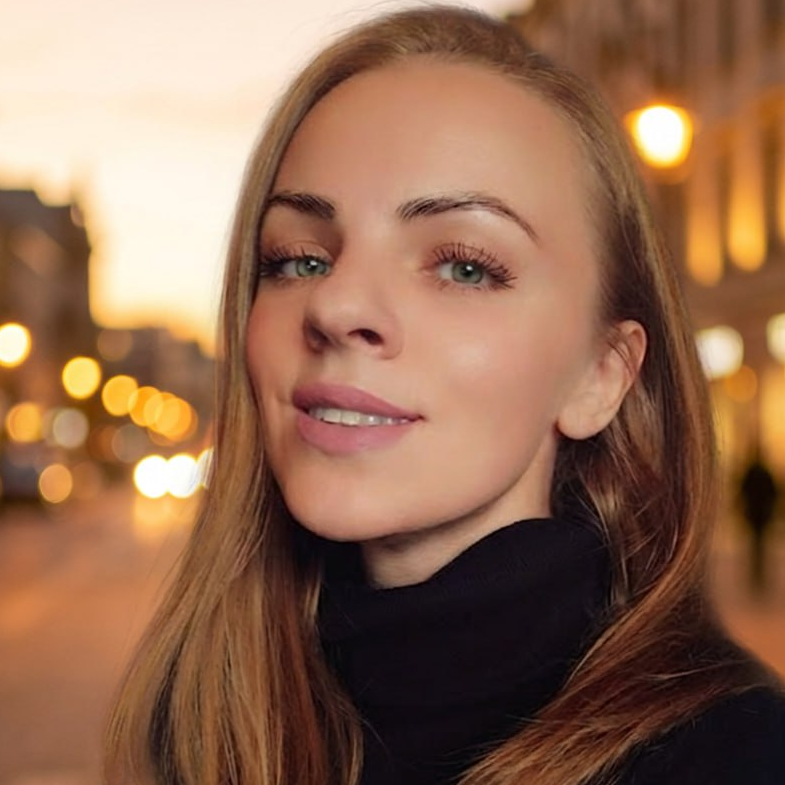 Irina Romanova 💫
Irina Romanova 💫  Linda H
Linda H 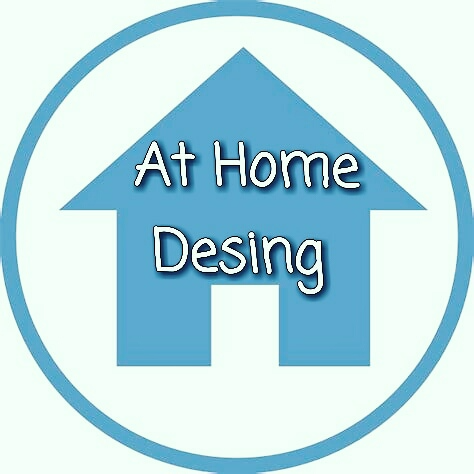 At.home.desing Kamila
At.home.desing Kamila 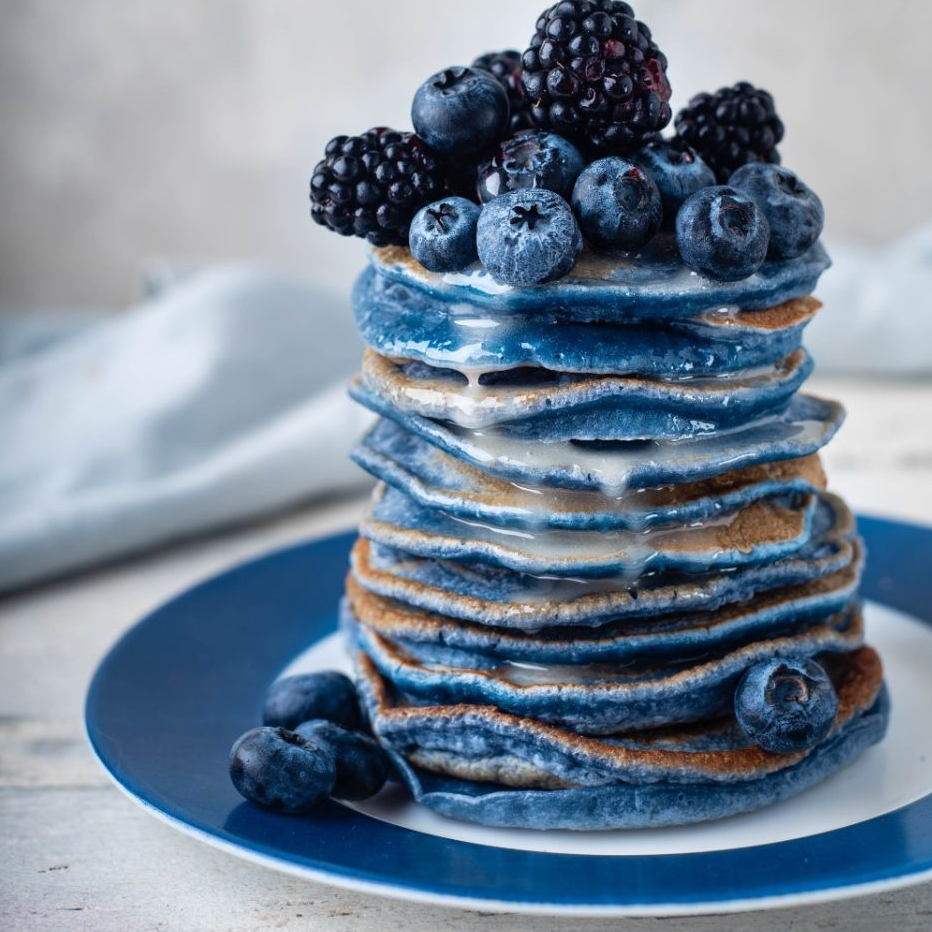 Natalia Farias
Natalia Farias 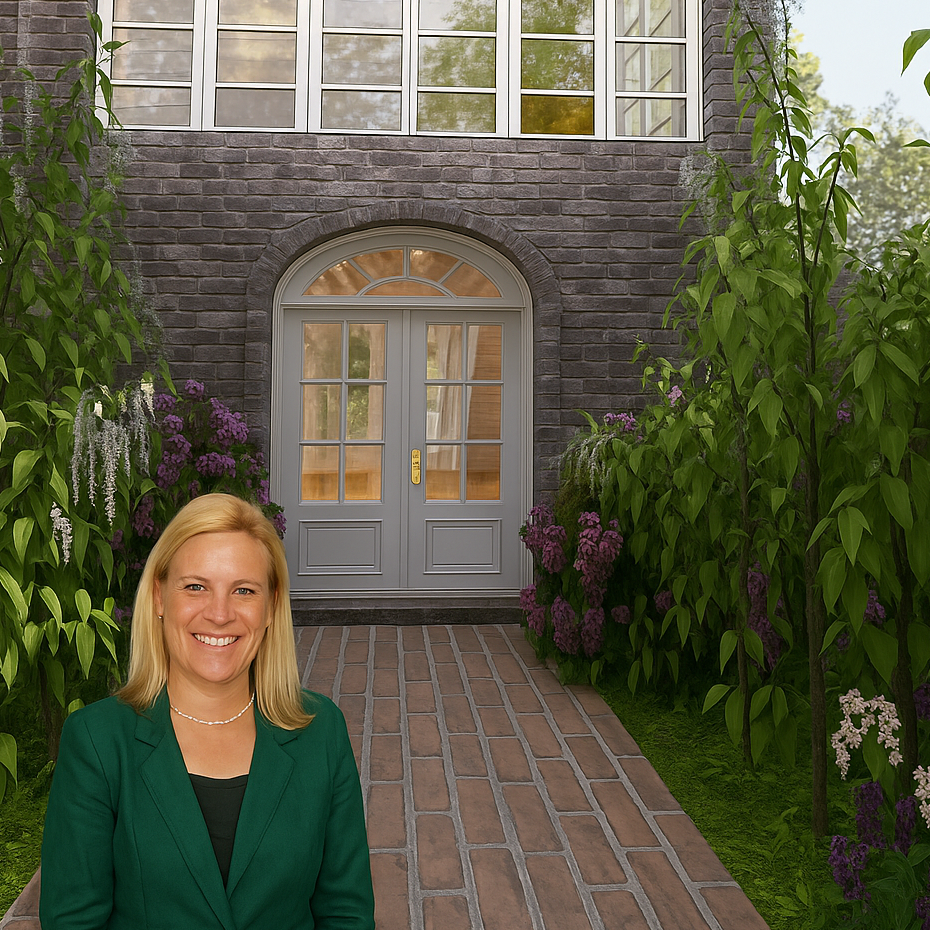 Ale Gianetti Nelson
Ale Gianetti Nelson  Tora Luke
Tora Luke  postmoderna.ds
postmoderna.ds  Natallia Batan
Natallia Batan  M.A.D
M.A.D 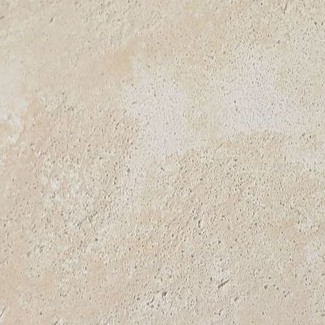 Maisaa Al-asad
Maisaa Al-asad 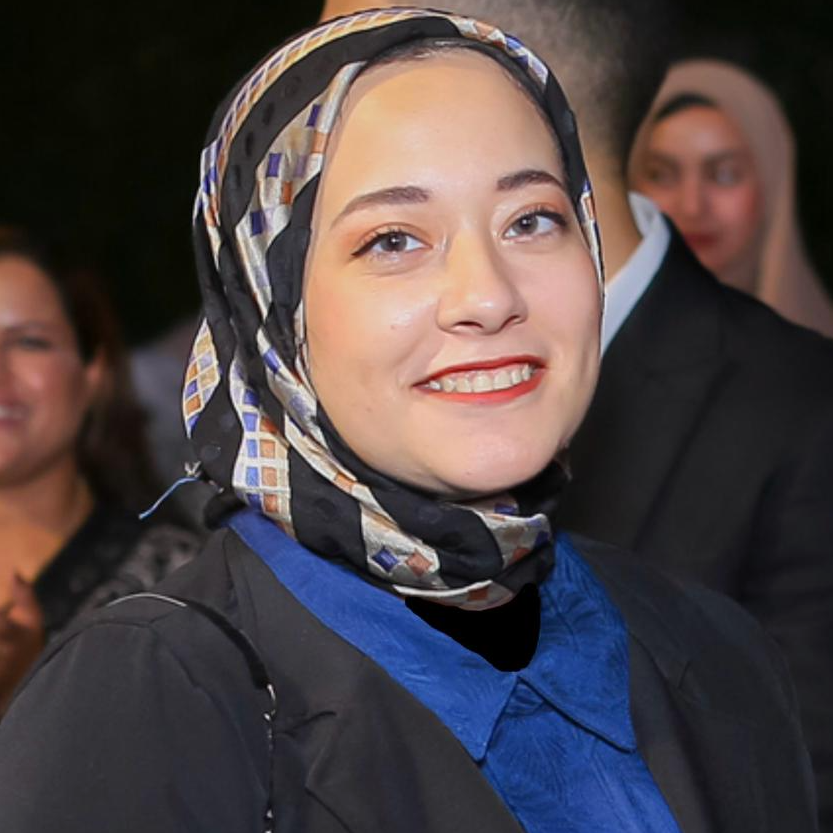 Asmaa EL-Mahdy
Asmaa EL-Mahdy 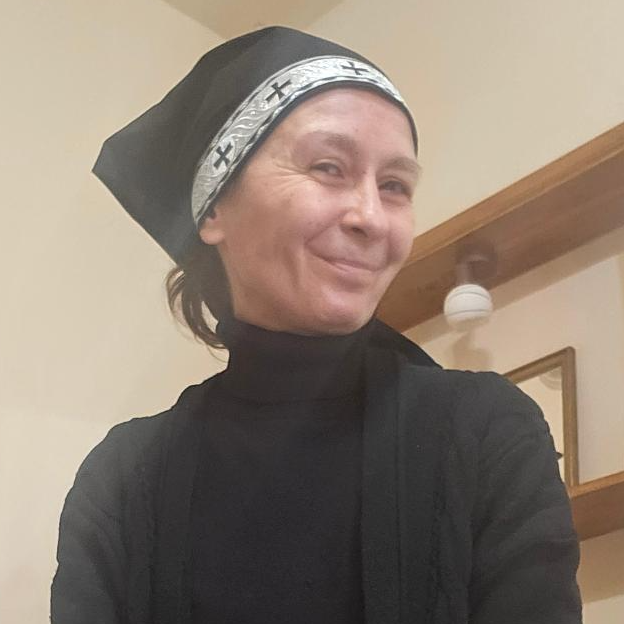 Mirjana Nikić
Mirjana Nikić  Yulia Sicheva
Yulia Sicheva 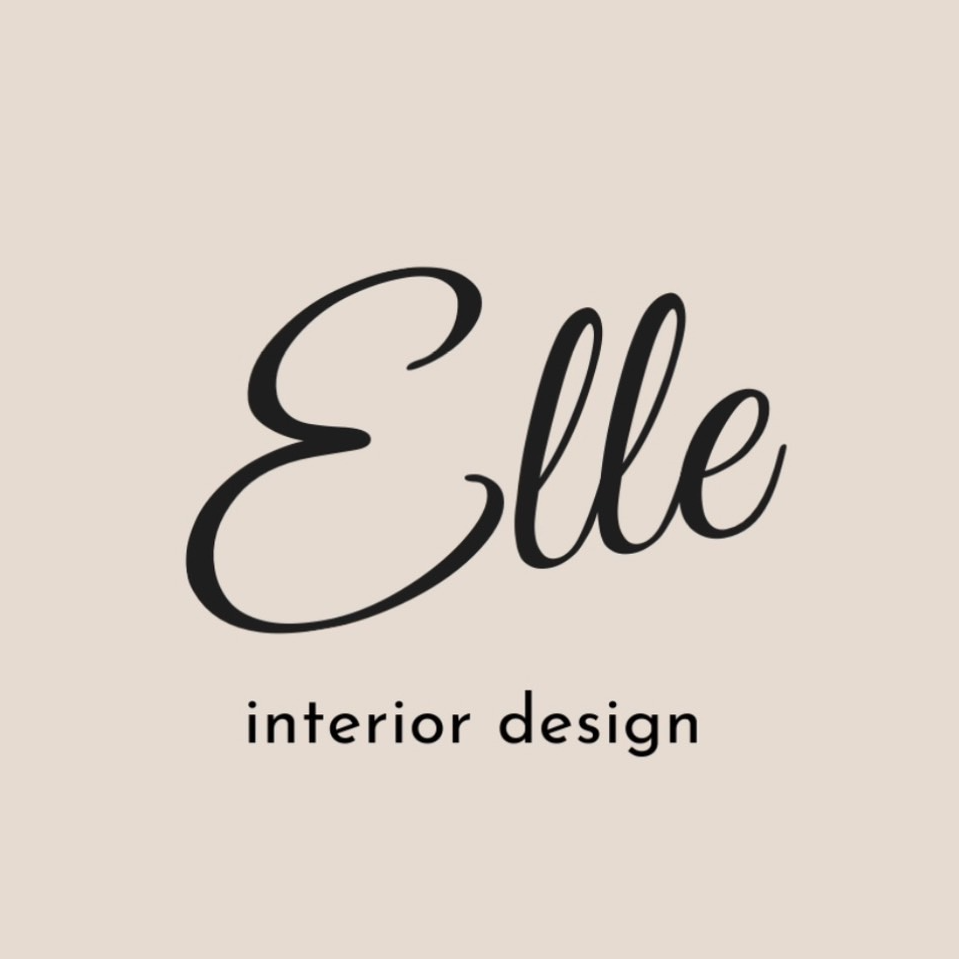 Tomomi Ogata
Tomomi Ogata 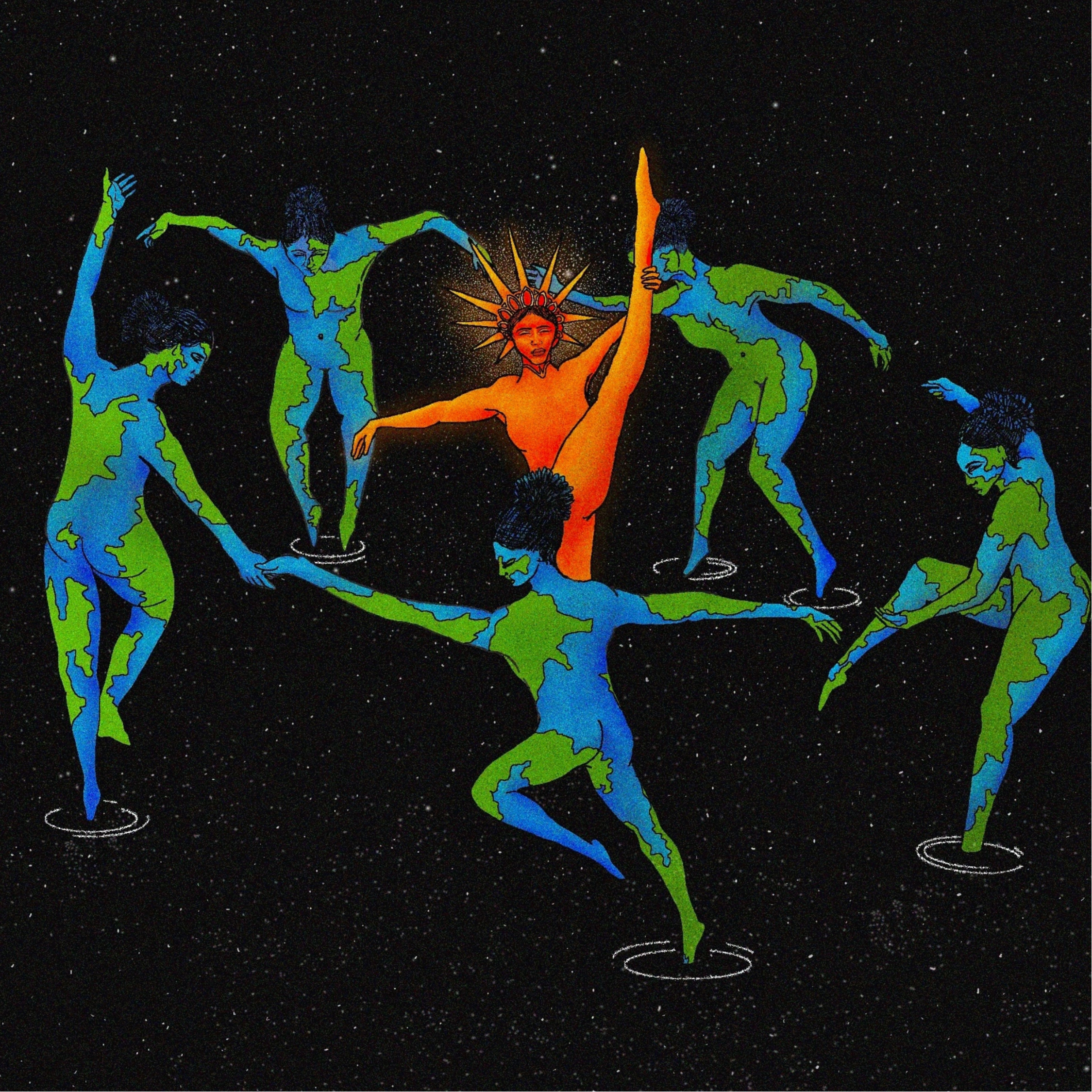 Jeremy Borgstadt Interiors
Jeremy Borgstadt Interiors  Grace Simmons
Grace Simmons 