Casa con diferentes alturas, con mucha luz y amplitud. Con un estilo moderno.
20 مارس 2024 431
This house use a lot of wood and natural stone, is good integrated into the outside area. The open space living with large windows let light to have a great impact for the interior environment and makes this small living room/kitchen area to be one with the outside nature. The house has one living room and kitchen area, laundry/technic room, corridor, 3 bedrooms, 2 bathrooms and 2 terraces.
T.A.Mihaela Interior Decorator
6 يناير 2021 183
Dune Wasteland style for web..
A lot of natural materials ,The sandy hues of the dunes to blend in with the envoroment
14 مايو 2024 210
Spring is in the air, and with it comes the sunshine and flowers. I opted for soft colours and large windows, inviting natural light. The room blooms with florals, creating a warm, tranquil space that feels alive and vibrant.
14 أبريل 154
🏗️ 🌿🏢 Modernism Vibes at KameleonHuise
✨In the embrace of KameleonHuise, sleek lines and soft hues coalesce, while vibrant materials breathe life into the space, evoking modernism's spirit. Each corner invites contemplation, with natural light spilling over minimalist forms, creating a sanctuary where fluidity meets function.... where comfort meets artistry.
26 ديسمبر 159
Design with different sunken spaces using custom flooring, interior modelling and sunken opening tool.
13 يناير 2024 136
Progetto per un gattile, dove vorrei che ai mici che aspettano una nuova famiglia non venga detto "Poverini", ma "Che fortunati!".
12 مارس 69
This design story is about a man who wanted to live alone with his two dogs.....and then built himself a house deep in the woods where only he knows where😉😉. The design started off with the modern wooden house model that was found in the library and then transported on a one level house and transformed into a mostly glass house. What a find that model was!! The space s was organized into a basement level for the open plan LDK and the whole top floor was dedicated to a master suite for the man and his dogs as you would see! Please enjoy this deep, dark and moody space. One thing, dear Homestyler, if I may ask that you would please make the woods environment for rendering part of the generic section to be used for indoor and outdoor lighting. That would be so amazing!
15 ديسمبر 2024 55
Welcome to this large family home! This old home has been added onto and remodeled over the years with an attached garage and a remodeled third floor. The mansard roof and the 10 dormer windows of the third floor were begging to be enjoyed to the fullest. The third floor has become a relaxing and cozy primary suite.
3 ديسمبر 2023 73
Modern 2 Bed, 2 Bath Open Concept Small Home
Efficient Luxury: Modern 2 Bed, 2 Bath Open Space House
25 نوفمبر 32
Floating Homes for Web Houseboat
I am very intrigued by Houseboats so this was the perfect time to design one.
26 سبتمبر 2024 49
The office is in a three-storey building. On the ground floor there is a hall and a small cafe for employees. The office itself is located on the second floor. On the third floor there is a conference room and the chief's office.
11 يوليو 2023 30
This mid-century modern inspired hotel lobby and bar/lounge features a golden-copper ceiling throughout and retro curved furniture. Mixed metals and glass reflect the warm lighting to create a cozy and comfortable atmosphere.
10 أكتوبر 28
Questo è il mio posto per essere veramente felice. Le linee eleganti, i colori tenui e gli spazi accoglienti creano un rifugio perfetto. Ogni angolo racconta una storia, e l'armonia dei dettagli rende ogni giorno speciale.
2 يونيو 5
【Система автоэкономия】Без названия
Этот проект для людей, кто по каким либо причинам был лишён своего жилья. Для тех кто нуждается в помощи. Мой друг потерял свой дом, рассказав мне про условия проживания в гостинице временного размещения беженцев, я была шокирована увидев видео того места. Так родилась идея вот такого пансионата.
12 يناير 2025 2

#HSDA2021Residential CLIFF HANGER RESIDENCE
I was inspired by cliff-side homes and the concept of a building hanging off the edge of a cliff, when creating my dream metaverse residence. This three-storey, glass surrounded home has been designed to hang off the side of a cliff to maximise one of my favorite views; the ocean. With one side of the home exposed to the raw edge of the cliff, I have used mostly natural materials and earthy colors for the home to maintain the presence of nature and blend in with the views.
7 فبراير 2022 10
The Mile End Estate is established for luxury, comfy and style with decoration from plants, water to outdoors and a combination of wood, white, black and grey. Windows from every corner to a garden and a pool what can I say A Mile End is always the best
6 مايو 2021 32
The Mauro House is like a mansion with a feeling of home. A double story open plan from inside to outside, giving it a feel of blissfulness along with a flat attached to the house and a spacious kitchen to work with. Come in and have a look around but most of all enjoy
14 نوفمبر 2021 13
cette villa en bord de mer est en Toscane ,villa sur deux étages avec jardins
17 أغسطس 2024 23
This house is done in various shades of lovely green. Cool, refreshing, lively green. And of course- plenty of plants!
13 ديسمبر 2021 14
Two-storey country house/ On the ground floor there is a kitchen-living room with a fireplace and panoramic windows with a view of the forest, a bedroom, an office and a bathroom of the owners, as a guest bathroom and laundry room. On the second floor there is a guest bedroom and a bathroom.
19 يوليو 2023 24
Green living in the concrete jungle
In the concrete jungle of city living, the most important green space is most of the time the green you surrounds yourself with in your own home. This design is done to demonstrate how concrete, brick and steel can be reconciled with and softened by green. They used organic material, green plants and natural materials to create an oasis of green living. The color green was not the main focus, but was the natural choice with all the neutrals.
13 ديسمبر 2021 9
My inspiration has been The Muraka, Conrad Maldives Rangali Island. "Discover THE MURAKA, a first-of-its-kind, luxury two-level residence with a master bedroom submerged over 16 feet below sea level in the Indian Ocean, as part of the Conrad Maldives Rangali Island resort."
9 سبتمبر 2023 41
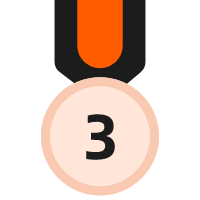
The name of this little bakery shop is Celebrations, because that is the whole purpose of the bakery! To bake a beautiful cake for every celebration possible! This is the go to shop in town when you need a cake that will take your breath away. And as it is the wedding season, they are hosting tasting sessions for couples in their special tasting room where they can sit in style and decide on which cake appeals to them. Of course you could also pop in for a coffee with a friend and enjoy cake or some of the nibbles in store!
3 يوليو 2022 7
【Auto-salvo pelo Sistema】Sem Título
 Lisandra Patricia Oliveira de Souza
Lisandra Patricia Oliveira de Souza
18 نوفمبر 2024 0
Hey everybody! Here's a design incorporating smooth and silky brown colors that make everything pop out. I worked really hard on this and I hope you enjoy this. Remember, if this is something you enjoyed, don't forget to press the like button, leave a comment and smash that follow button on my profile page!!!
16 أبريل 2021 27
- 1
- 2
- 3
- 4
- 5
- 6
- 34
هومستيلر تحتوي على 1594 360sqm-floor-plan-design-ideas، هذه الحالات التصميمية مصممة %100 بواسطة مصممي داخليين. إذا كان لديك أيضًا أفكار رائعة تصميم غرفة المعيشة، استخدم هومستيلر برنامج إنشاء المخطط الطابق لتحقيقها.
You might be looking for:
4620sqm floor plan design ideas52700sqft floor plan design ideas3040sqm floor plan design ideas1060sqm floor plan design ideas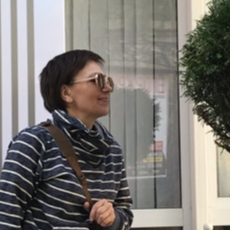 Irina K.
Irina K. 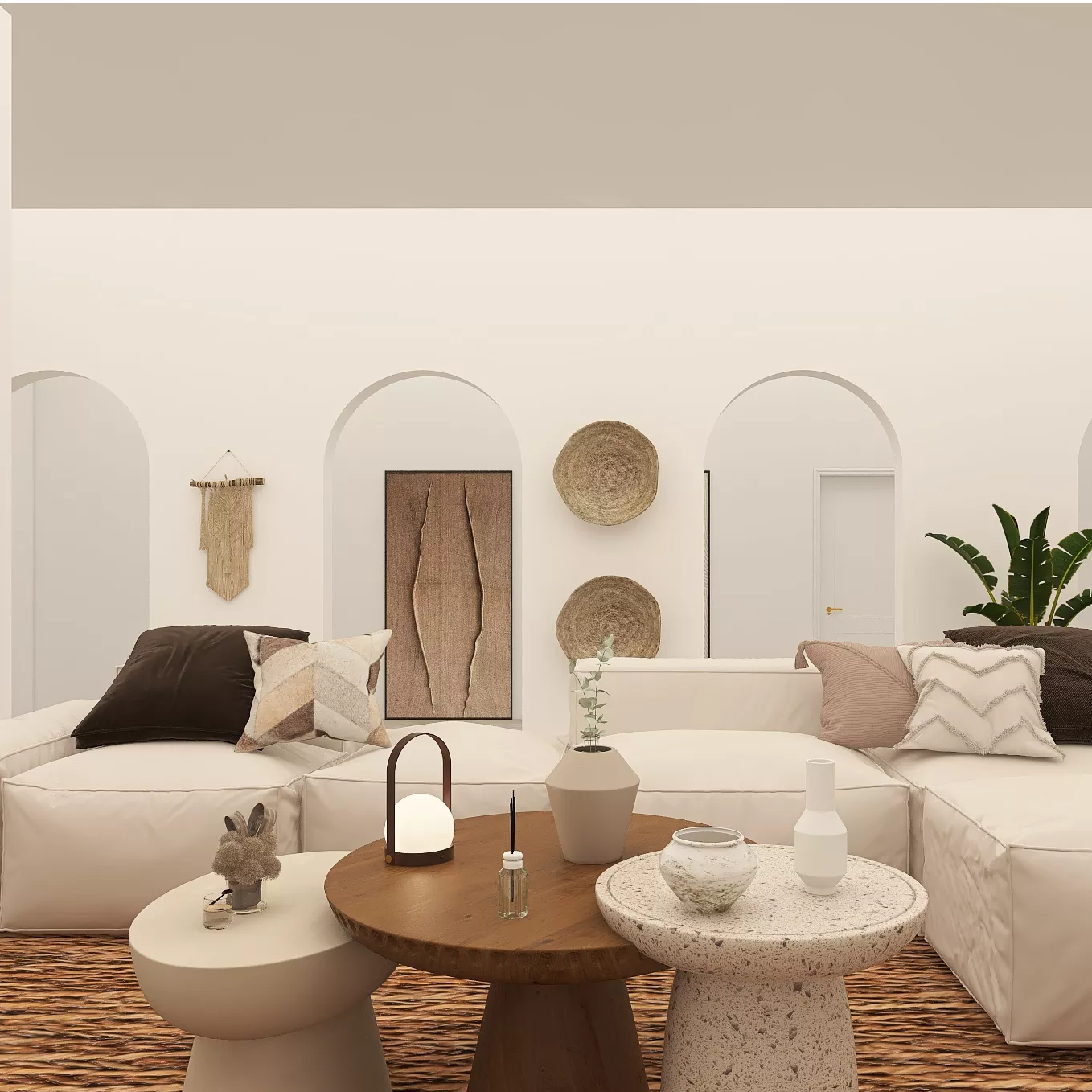 Lorena Sánchez
Lorena Sánchez  Rebecca Laghi
Rebecca Laghi  Julie Turner
Julie Turner 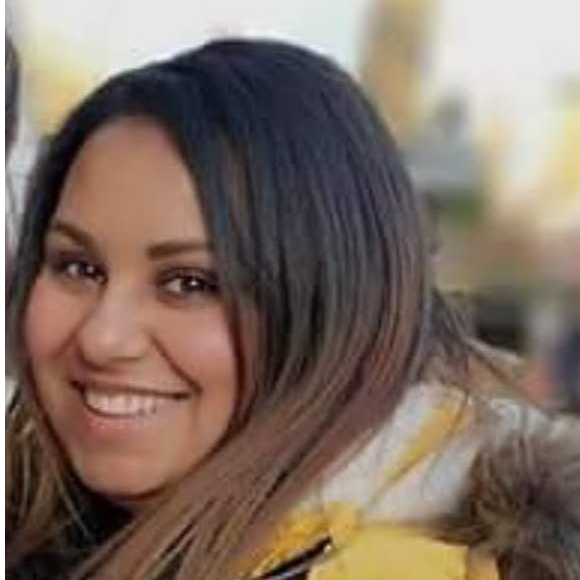 Rirri Turtakova
Rirri Turtakova 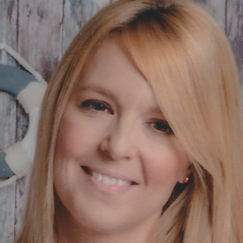 Alicia Gómez Rojas
Alicia Gómez Rojas  Tetiana ♍ SHH
Tetiana ♍ SHH  Rutchevelle Den Ouden, ND
Rutchevelle Den Ouden, ND  ROBERTA GIULIETTI
ROBERTA GIULIETTI  @happyplace @home
@happyplace @home  afrah alwy
afrah alwy  Hybrid Interiors
Hybrid Interiors 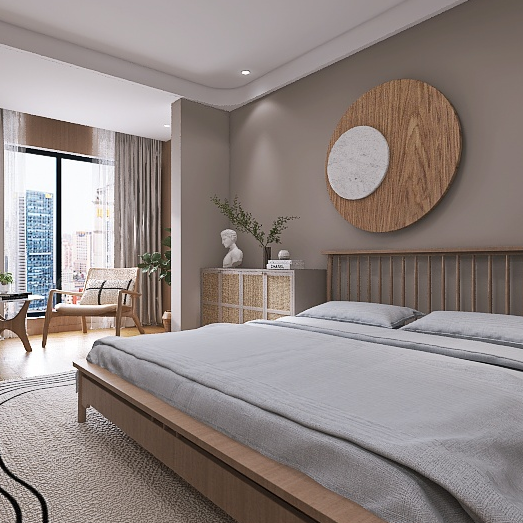 mara Bosnjak
mara Bosnjak  Marine _
Marine _ 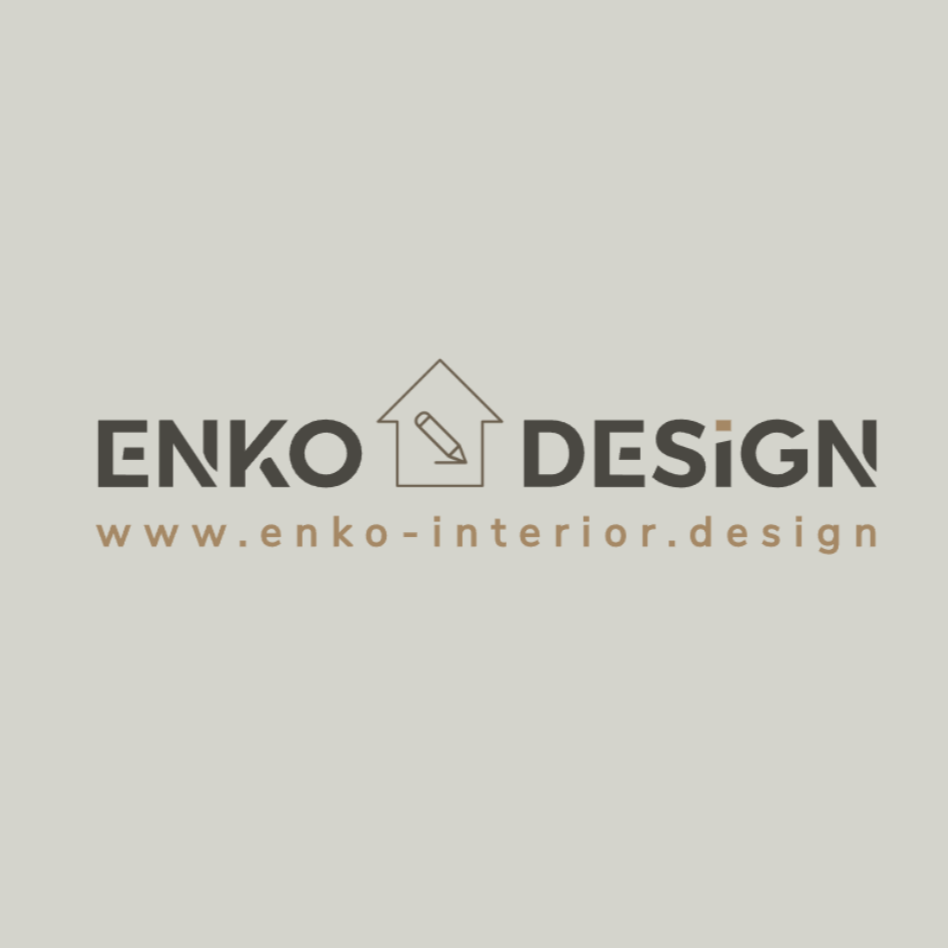 Ella Enko
Ella Enko 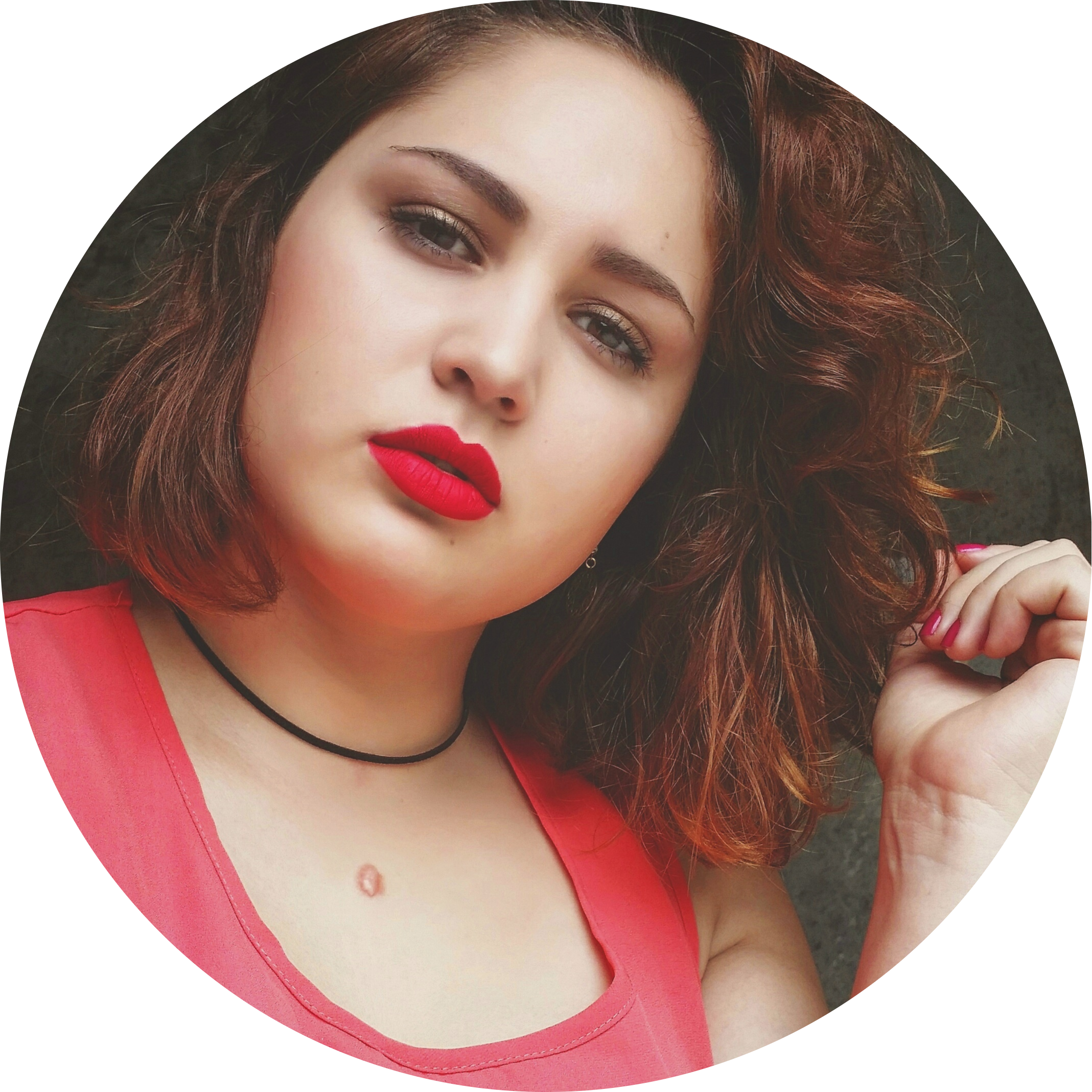 Amanda Schunck
Amanda Schunck 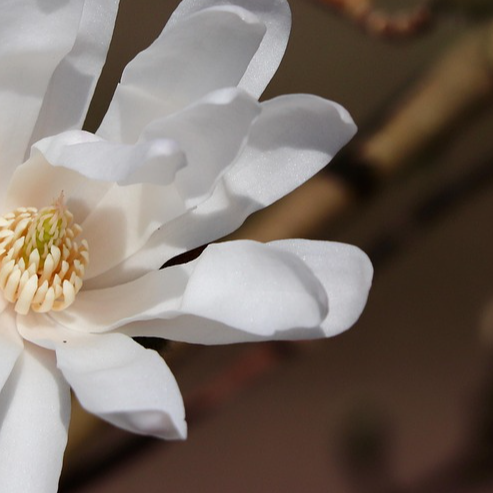 Jazmin Abasto-Ruggeri
Jazmin Abasto-Ruggeri 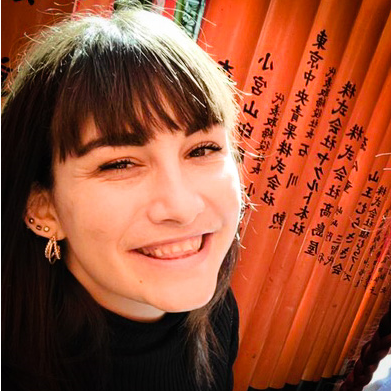 Wendy Callaway
Wendy Callaway  Encarni Fernandez Calero
Encarni Fernandez Calero 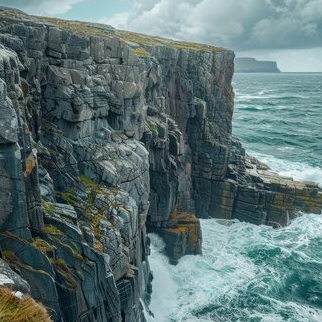 MINA .
MINA .  Natali Kuznezova
Natali Kuznezova  Nicole P
Nicole P  Didi Nikolova
Didi Nikolova  Nathalie Jeanne Mang
Nathalie Jeanne Mang  Winnie Kayhill
Winnie Kayhill 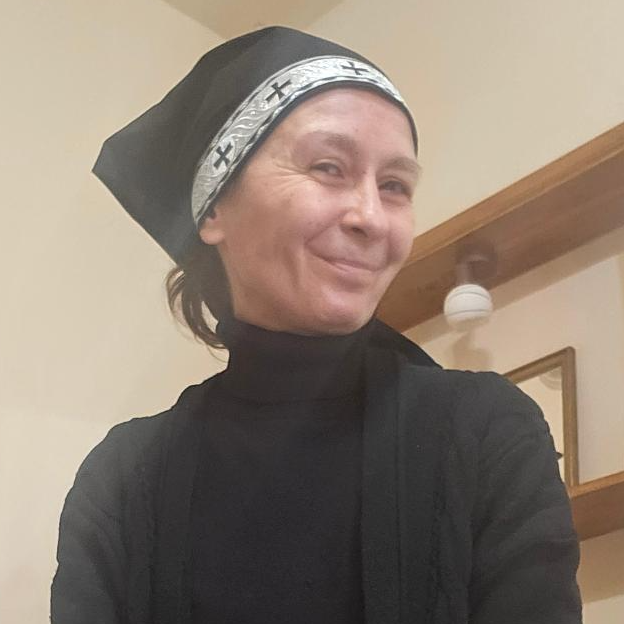 Mirjana Nikić
Mirjana Nikić 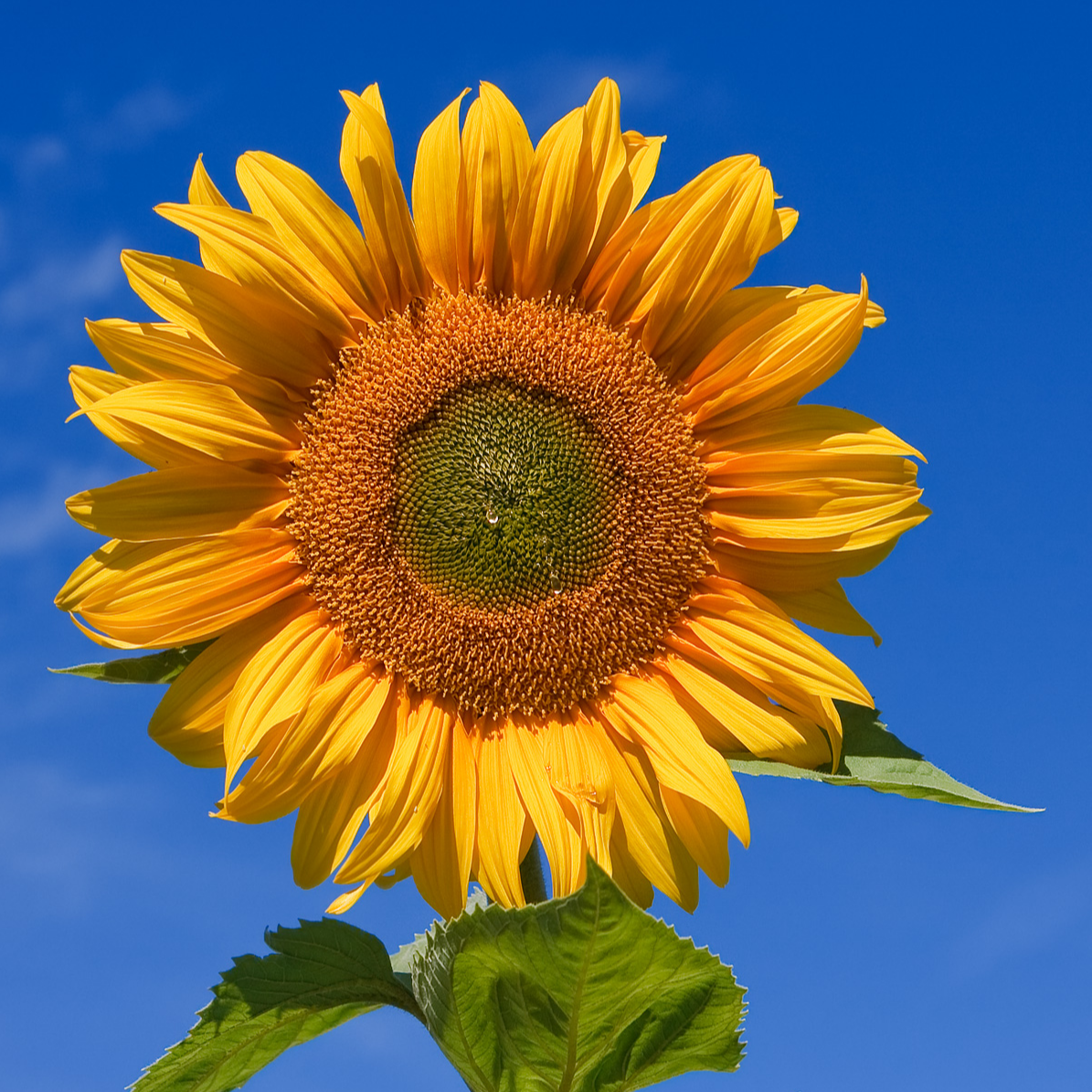 Alex Jan
Alex Jan  auere val
auere val  Anne Ottosson
Anne Ottosson 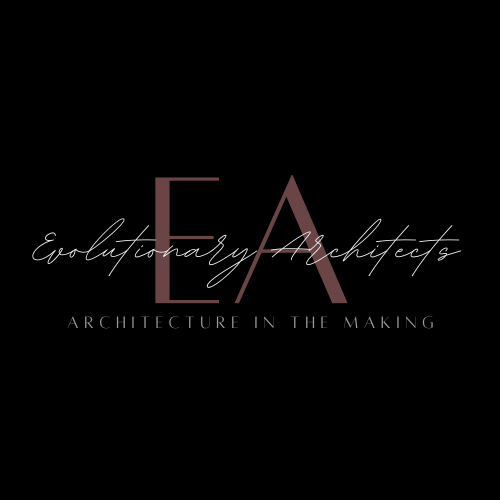 Evolutionary Architects
Evolutionary Architects 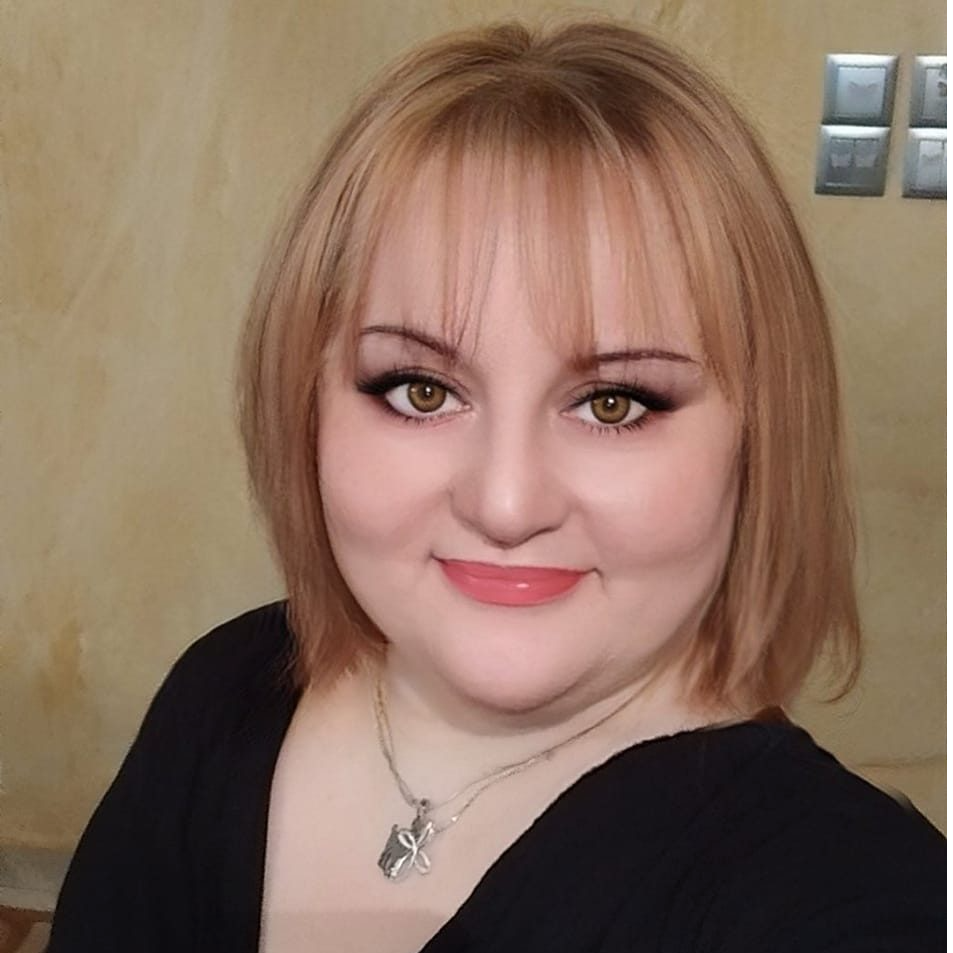 Παρασκευη Σκορδα-σεβαστου
Παρασκευη Σκορδα-σεβαστου 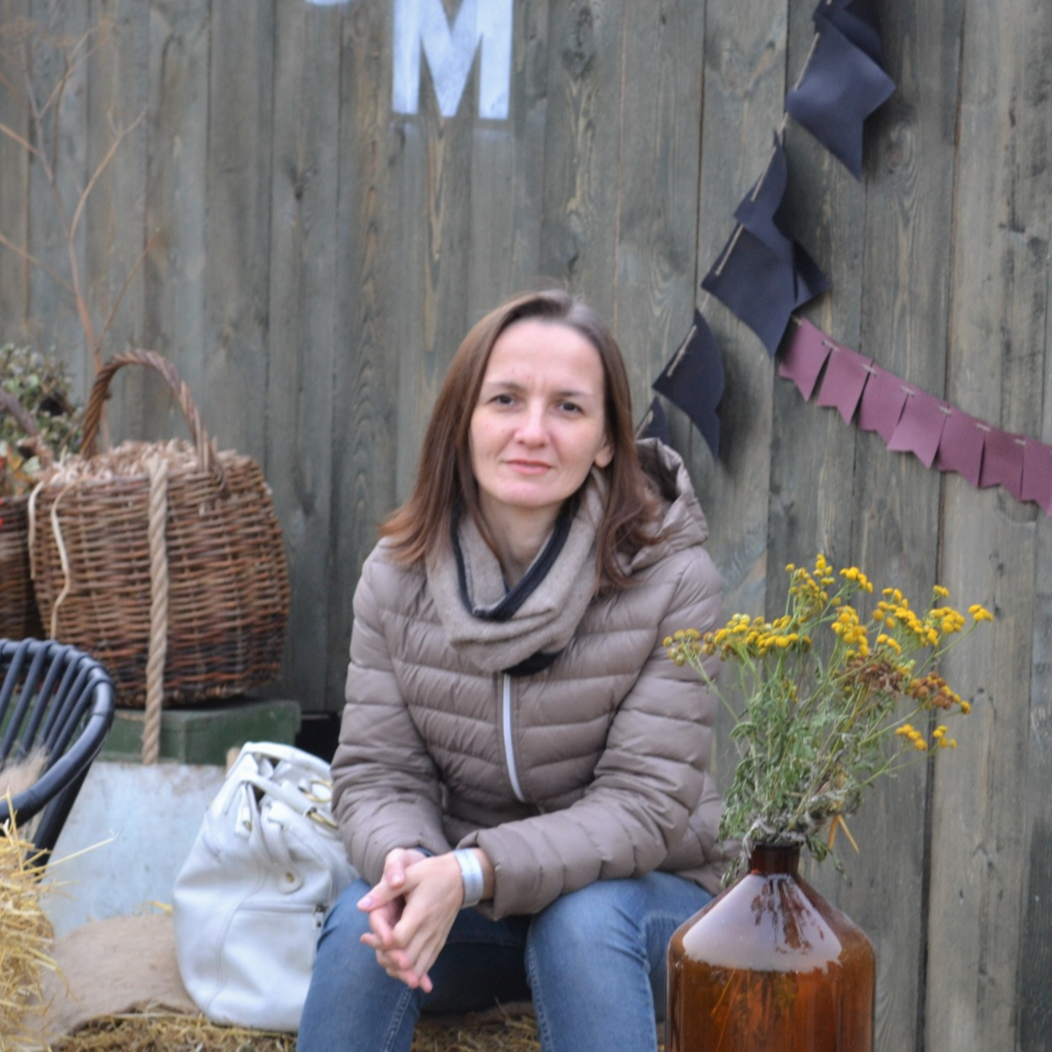 Эльвира Сабирова
Эльвира Сабирова 