320sqm-floor-plan-design-ideas
Vitrine de vos Idées de décoration de chambre et inspirations de design d'intérieur les plus créatives
This home concept is a 2-section structure. First section is a one floor level that has the living/dining and kitchen. The second section, is a two level living space. Its ground floor consists of the laundry room, garage and the outdoor seating area while the upper floor is for the bedroom and bathroom.
7 Novembre 2024 428
For design tips and Homestyler tips, please check out my channel at https://www.youtube.com/channel/UCSA0cGNVXPr3G4sJTxMfL8g
18 Avril 2024 193
The sun burns bright during the Mediterranean midsummer so why not retreat inside to cool your feet on tiled floors and rest your eyes from the sun amongst the gentle blues and white decor of this home. As the temperature cools relax on the patio and take a dip in the pool.
23 Novembre 50
Who wants to live forever? Freddie!
Freddie will live forever because he has left this land but will live forever as a myth! I imagined Freddie Mercury, always young, immortal that continues to perform in concert! Thanks to AI Modeler
4 Janvier 2025 55
about the project: This elegant, open-plan space in a vacation home in Charleston, South Carolina, combines the warmth of traditional style with modern touches. Designed to provide relaxing and memorable moments, the space features a seamless transition between the living room, dining room and kitchen, creating a welcoming space for family and friends to gather. Warm wood accents contrast harmoniously with neutral tones and white marble, providing a relaxed sophistication and comfort ideal for the perfect vacation. location: Charleston, South Carolina - USA - design by Ana
4 Septembre 2024 26
Es una cocina donde la naturaleza entra a la casa, con materiales naturales con la madera, los brillos del bronce y las texturas de la piedra, la luz se cuela por sus amplios ventanales donde la naturaleza hace su presencia, es grande y espaciosa para poder comer en familia y hace de continuidad con el salón para que se pueda extender y convertir en una sola estancia si se desea, funcional, luminosa y con diseño.
19 Août 2024 31
Arriving to this secret garden by boat .. Finding a relaxing space full of lush greenery ,soft sand beneath your feet ,a beautiful secret place to escape the world..
23 Juillet 41

#Tea break Contest The Pergola Cafe
I have created this little waterside haven for all my design friends to enjoy. An oasis of peace and tranquillity where the simple pleasures of tea, coffee and cake, or a pick me up glass of fizz can be enjoyed whilst gazing at the water frontage or admiring the foliage covered walls from the shade of a large umbrella. This design is a feminine space to celebrate all that is special about each and every woman.... and to offer a calming break from the stress of modern day life. Enjoy Ladies and one lump or two?
10 Mars 2022 7

Fun house is a modular energy-saving house with 3 bedrooms, a living room, a terrace, large panoramic windows, a spa area with a sauna, a swimming pool. Living rooms are located inside the house according to the principle of nesting dolls. Important constructive advantages are the bio-vegetarian greenhouse and the solar collector on the south side, accumulating solar energy. The north side is surrounded by an earth embankment, inside it there are two garages and a 35 cubic meter water storage tank. This zone is a real bunker and a source of comfort for the home.
30 Avril 2022 8
VIVIR EN LAS ALTURAS POR SIEMPRE
Un departamento en un pent-house con bellísimas vistas de la ciudad, que es utilizado por un reconocido pintor como Atelier, Galería de Arte y vivienda con mucho espacio para fiestas y eventos artísticos. Cada rincón del lugar funciona para exponer el Arte, los colores y la luz.
30 Juillet 2024 30

#Children'sDayContest - Children's Library
I didn't have much growing up, but my sister and I always enjoyed going to the library to look for new books, attend children's activity days, and participate in reading challenges throughout the summer. My design was inspired by those memories and incorporates pastel colors, natural wood tones, and fun places to read and relax. The downstairs is more for the younger children with an arts and crafts area, bookshelves, swinging seats, and two bathrooms. The upstairs is more for pre-teens and teenagers with a more sophisticated study area. The outside patio has more seating and a jungle gym.
1 Juin 2022 5
【Guardado Automático del Sistema】Sin Título
Para las familias de muchos hijos/as
6 Février 2

#HSDA2021Commercial "THE TOY SHOP"
The TOY SHOP is like a kid's home. The space welcomes guest into the store's world of toys with an inviting, calming, and fun atmosphere full of wonder. The store is functional and comfortable conducive to exploration and activities. Classic pastels, neutrals, green, and bright blue colors together with modern design interpretation make up a well and lasting experience visiting the shop.
27 Février 2022 10
A Sustainable Family Wellness Retreat in Nature💚
"Finally, I have completed the design of the sustainable retreat pavilion nestled in nature, focusing on an interior design that seamlessly blends natural beauty with functionality. This project reflects my vision of creating spaces that embody sustainability and harmony with the environment."💚🤎 A Sustainable Family Wellness Retreat in Nature Nestled amidst serene natural surroundings, this family-oriented wellness retreat embodies architectural harmony with the environment. Designed with sustainability at its core, the retreat uses natural materials such as clay and locally sourced wood, creating a space that is both eco-friendly and aesthetically pleasing. It offers families a tranquil escape, blending architectural innovation with functional spaces.
27 Décembre 2024 0
Anne Frank's hiding place house
Reproduction of the building in Prinsengracht 263, Amsterdam, where the young Jewish Anne Frank hid with her family, the Van Pels and Fritz Pfeffer from the Nazis. They remained in this hiding place from July 6, 1942 to August 4, 1944. During those two long years Anne wrote her diary. The illegal immigrants are betrayed and arrested by the Nazis. Anne and her family end up in the Auschwitz-Birkenau extermination camp, but she dies of typhus after being moved to the Bergen Belsen camp. The only one to return safe will be father Otto and in '47 he decides to publish his daughter's diary.
25 Avril 2022 38
Antigua casa de campo modernizada
Reforma de una vieja casa de campo, decoración fresca en tonos verdosos.
17 Mai 2021 29
Something about open windows together with Greenery nature and rock walls it gives a whole new feeling for relaxation. The Dreamwood Rock House is something mixed with peacefulness with an outside gathering and greenery all around, so come in and enjoy
6 Juin 2022 13
The TOY SHOP is like a kid's home. The space welcomes guest into the store's world of toys with an inviting, calming, and fun atmosphere full of wonder. The store is functional and comfortable conducive to exploration and activities. Classic pastels, neutrals, green, and bright blue colors together with modern design interpretation make up a well and lasting experience visiting the shop.
2 Janvier 2021 35
so, since the base of the room was given with defined interior and exterior walls, my idea was to form the base of the house. simply and nice.
17 Novembre 2021 0
Luxury lodge with two suites. Located in the beautiful mountain landscape with a breathtaking view of the water. For the hiker, golfer or diver. With its own small paradise garden.
31 Mars 2021 14
Uma casa simples(meu primeiro projeto), 1 quarto ,escritório,sala,copa,cozinha,banheiro pequeno
20 Décembre 2024 1
name: 5th avenue location: 5th Avenue, Manhattan, New York (USA) type: an attractive, cozy and modern apartment. area: 276 m² --design by Ana
31 Août 2024 2
Refúgio Serrano | Tomorrow Creators Bootcamp
about the project: Refúgio Serrano is a project that celebrates the natural beauty and serenity of the mountains of the Serrana Region of Rio de Janeiro. The design of this outdoor space was conceived to offer an environment of relaxation and connection with nature. The stone walls evoke the rusticity of colonial chalets, while the modern and comfortable furniture invites rest and contemplation. The pool area and garden were designed to harmonize with the surroundings, creating a private oasis where tranquility takes center stage. location: Rio de Janeiro - Brasil - design by Ana
20 Août 2024 2
- 1
- 2
- 3
- 4
- 5
- 6
- 42
Homestyler a un total de 2012 , ces boîtiers design sont conçus à 100% à l'origine par des designers d'intérieur. Si vous avez également de bonnes idées créatives de conception de salon, utilisez Homestyler logiciel de création de plan d'étage pour le réaliser.
You might be looking for:
230sqm floor plan design ideas9900sqm floor plan design ideas47400sqft floor plan design ideas4440sqm floor plan design ideas Rutchevelle Den Ouden, ND
Rutchevelle Den Ouden, ND 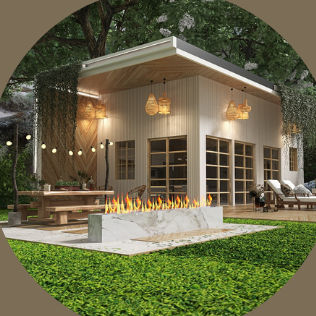 Liz T
Liz T 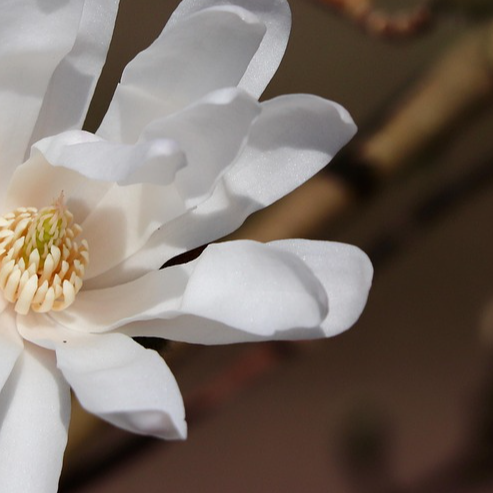 Jazmin Abasto-Ruggeri
Jazmin Abasto-Ruggeri 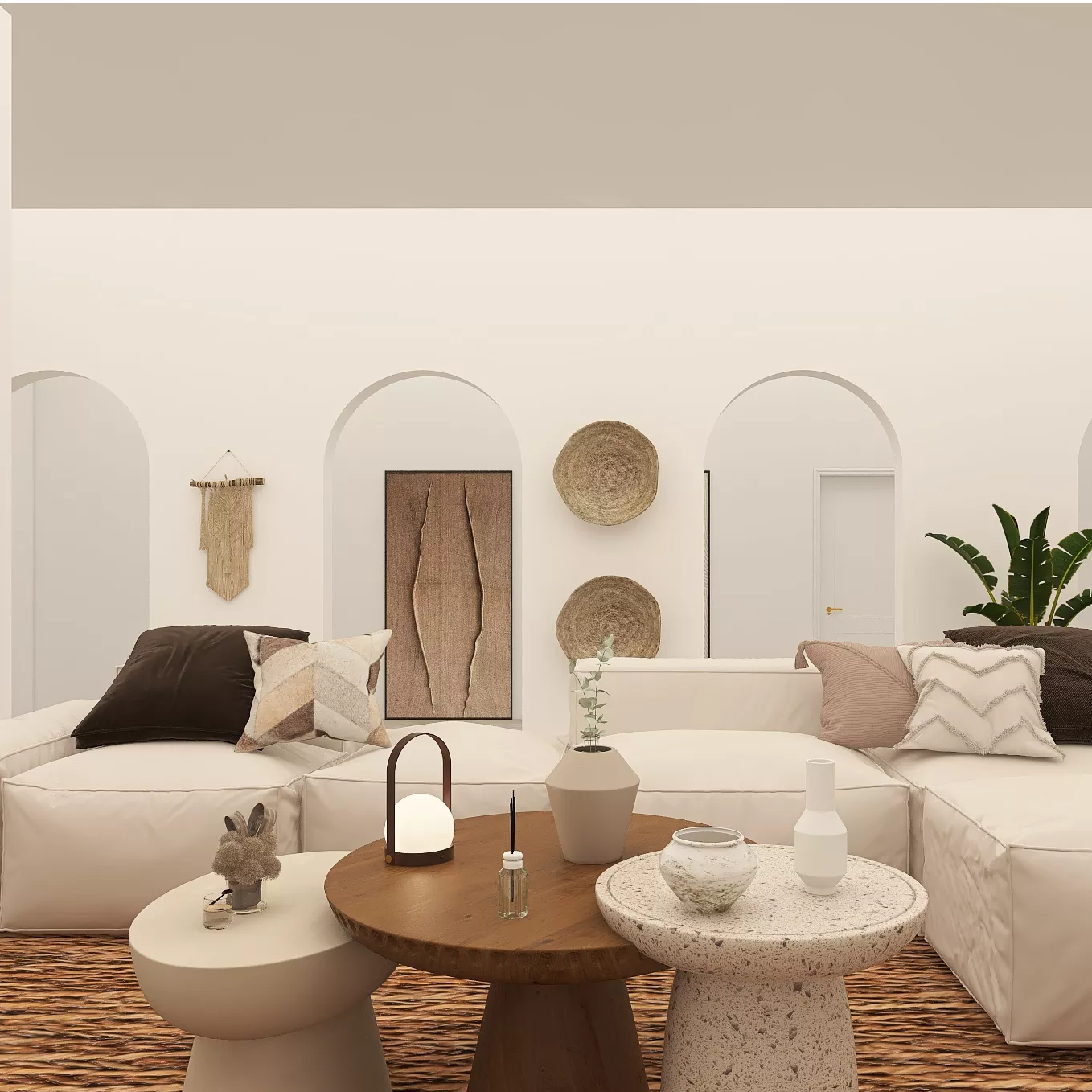 Lorena Sánchez
Lorena Sánchez  Rebecca Laghi
Rebecca Laghi  Kristin Gable
Kristin Gable  Homestyler Official
Homestyler Official  Marine _
Marine _  Louie Asilo
Louie Asilo 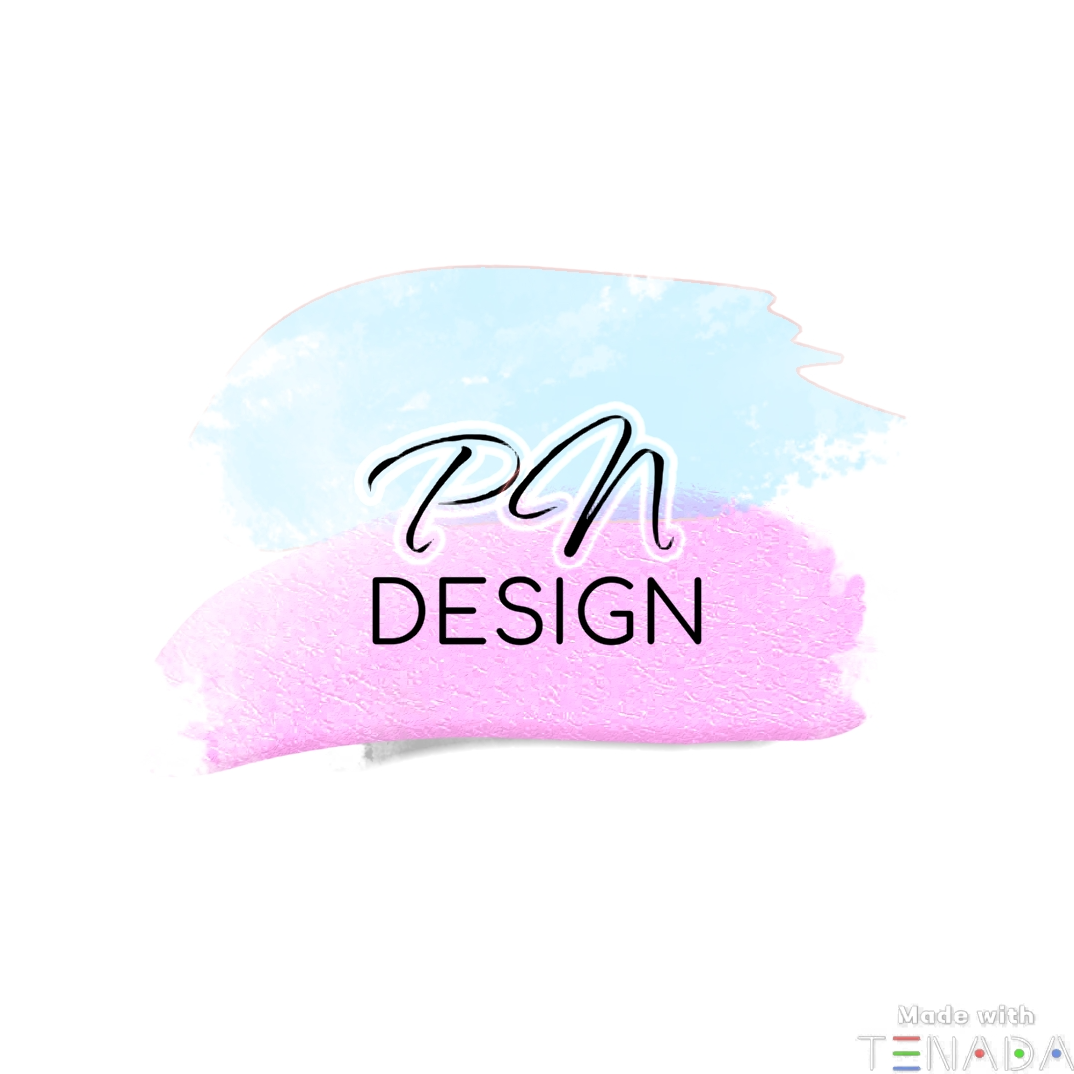 Nadya P
Nadya P  Karen Berry
Karen Berry 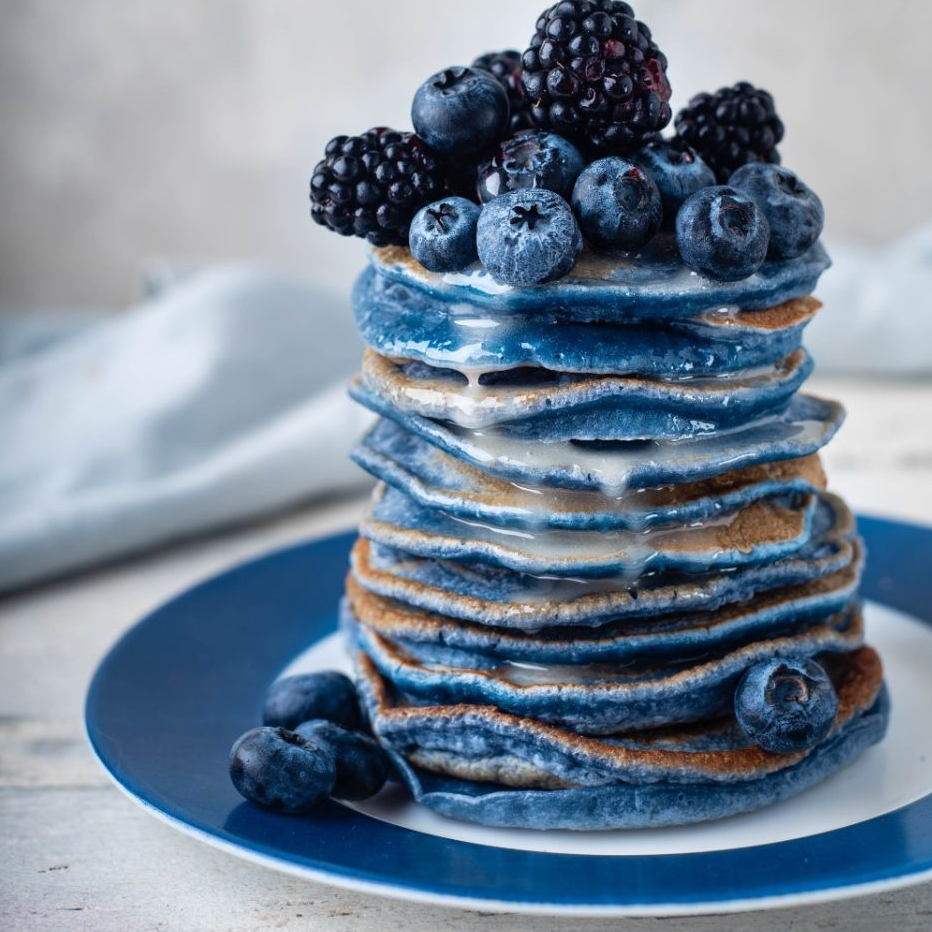 Natalia Farias
Natalia Farias  ROBERTA GIULIETTI
ROBERTA GIULIETTI 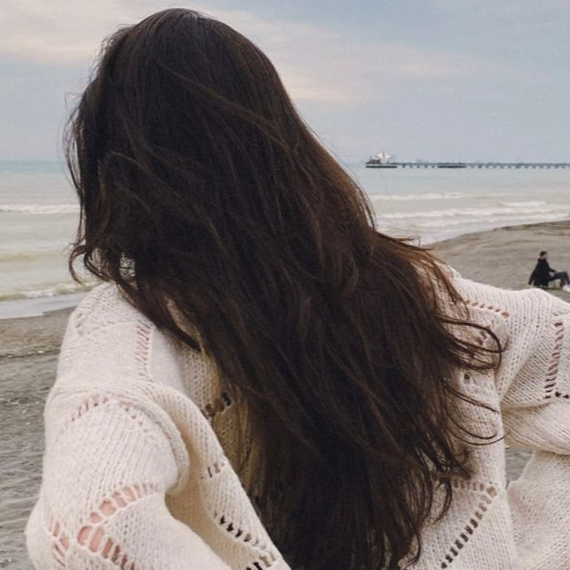 Ana
Ana 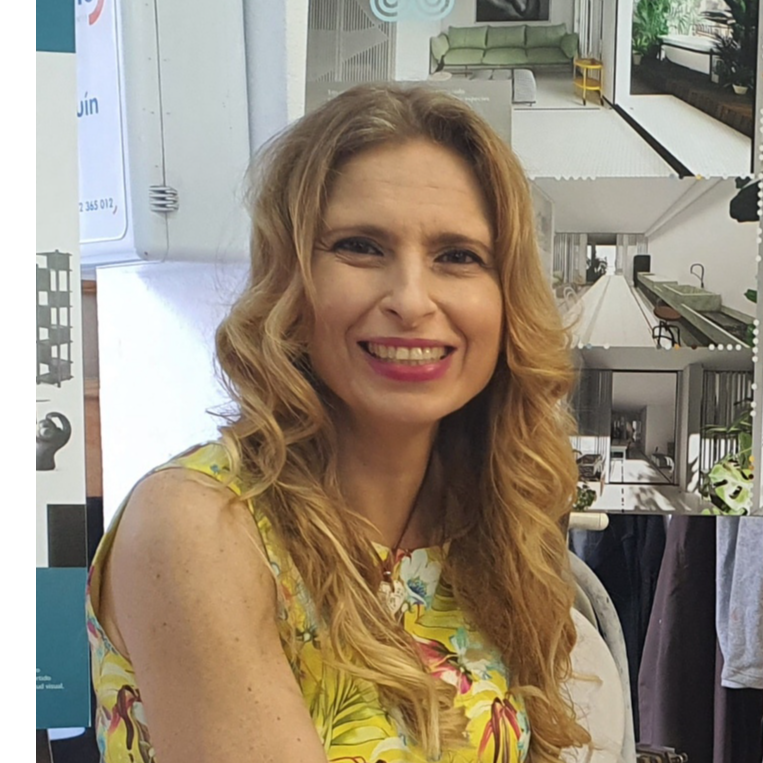 Rosa María Castelló
Rosa María Castelló 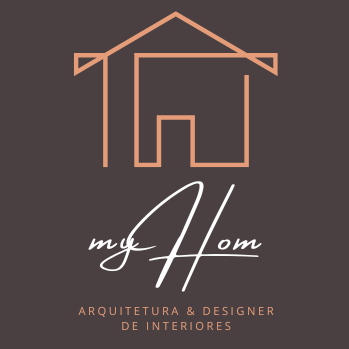 myHom Arquitetura
myHom Arquitetura  Julie Turner
Julie Turner  auere val
auere val  Anna Rubtsova
Anna Rubtsova 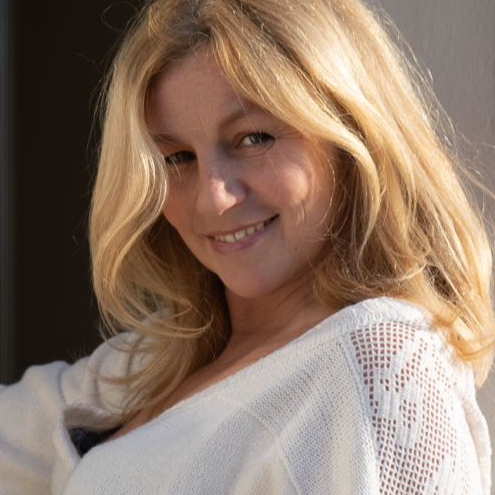 Svetlana Karpova
Svetlana Karpova  Marina Bruna
Marina Bruna  YASI R
YASI R  Gwyneth Martin
Gwyneth Martin  John Maat Designs
John Maat Designs  sara altigani
sara altigani  Encarni Fernandez Calero
Encarni Fernandez Calero  Cecilia Botha
Cecilia Botha  Georgios A
Georgios A  M.A.D
M.A.D 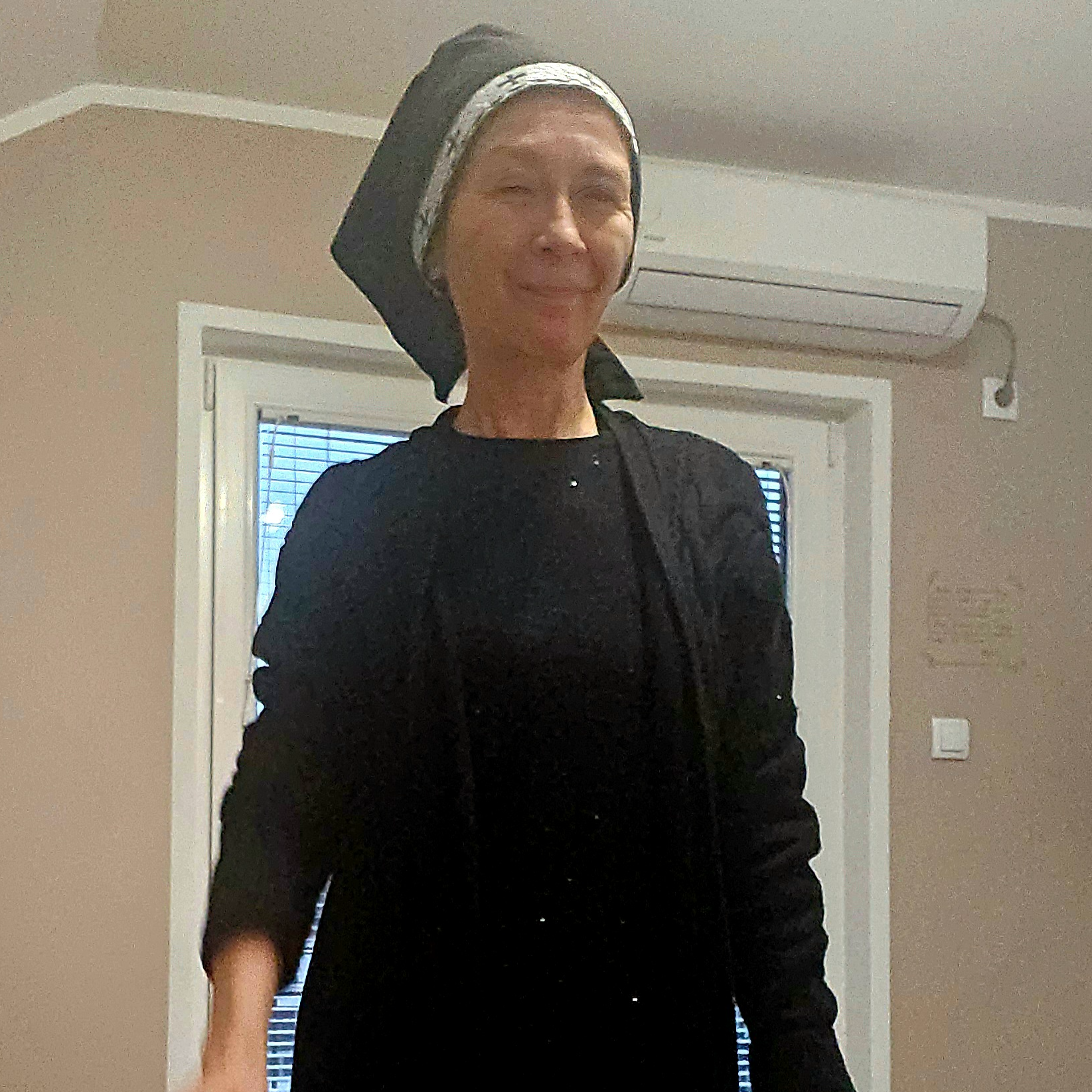 Mirjana Nikic
Mirjana Nikic  Anne Ottosson
Anne Ottosson  Carla Moreira
Carla Moreira  Emi Ebelin
Emi Ebelin  Kay Lou
Kay Lou 