230sqm-floor-plan-design-ideas
Vetrina delle tue idee più creative per l'arredamento della stanza e ispirazioni per l'interior design
about the project: a refuge, within an oasis in the desert to relax and renew energy. Decorated with a lot of Moroccan architecture, and inspired by "DUNE", Oasis, also features minimalist features in the arches and wall composition, leaving everything with a cleaner appearance. location: Marrakech Desert - Morocco area: 231 m² - design by Ana
31 Maggio 2024 333
Imagine a 1 bedroom summer villa, a sanctuary with a home library, cradled by a big pool. The atmosphere is laid back, kissed by endless blue skies and gentle breezes. Here, the sun's warmth mingles with the pool's refreshing coolness, inviting an unhurried pace to life.
26 Giugno 74
A stylish cafe interior inspired by Mondrian's iconic abstract art, featuring bold geometric patterns, primary colors, and sleek minimalist furnishings. Perfect for a modern, artistic ambiance that invites creativity and relaxation.
21 Gennaio 41
With the last rights of snow still clinging to the outside foliage and christmas babbles packed away for another year its time to welcome in the new year with close friends and family over a relaxed weekend lunch party. In the kitchen nibbles and drinks are being served with talk of hopes and plans for 2026, whilst in the dinning room the table is dressed for the meal later and family members welcome the last member of the gathering to arrive.
10 Gennaio 70
A wonderful home by the lake. This home design concept showcases different style of dormers as part of this month challenge.
3 Dicembre 2023 90
My best friend's house when I was thirteen
Capsula time: I still remember the house of my best friend at the time of the school. I liked to go to her to study because her parents had a beautiful house, and managed a dining room in which dinners were organized.
5 Gennaio 2025 49
An ode to the charm and mystique of the Crescent City. Inspired by the ornate elegance of Victorian architecture, this home reimagines the style with a personal twist, combining grand bay windows, arched frames, and intricate detailing. The vibrant teal facade pays homage to the colorful spirit of New Orleans, while the lush landscaping and classical fountain evoke the city's timeless allure. With its stately yet welcoming presence, this design captures the essence of a place where history, culture, and art thrive harmoniously—just like the vibrant streets of New Orleans that sparked this vision.
13 Gennaio 2025 53
"Japandi design is the combination of Scandinavian functionality and Japanese rustic minimalism to create a feeling of art, nature, and simplicity." I love this style very much because nature, with wooden materials, marries simplicity and comfort for a house to live serenely. I imagined that this style is perfect for a house overlooking the sea.
25 Luglio 2023 37
AZUL PROFUNDO- CONCEPTO ABIERTO COCINA-LIVING-COMEDOR
Dúplex con una cocina-comedor y living de concepto abierto, mobiliario moderno y sobrio. Se accede al baño y lavadero a través de una puerta oculta tras el panel decorativo de madera, grandes ventanales, la escalera es un pozo de luz con plantas y un gran ventanal.
4 Febbraio 2025 58
Wabi Sabi With Chinese Elements
In this serene space, the beauty of simplicity unfolds. Weathered textures and natural materials dance harmoniously, celebrating modesty. Each rustic finish whispers stories of time, while organic forms invite a sense of peace, merging Chinese elements with the essence of wabi sabi.
18 Agosto 37
Ático de edificio céntrico, amueblado con un estilo sencillo, funcional, creando un ambiente sereno y con mucha luz.
22 Luglio 2023 31
Located in New York City, on the very top floor of a billionaires apartment building, is this beautiful open-space penthouse with two bedrooms, a full ensuite bathroom in each room, an open flowing living room, dining room, and kitchen, and a welcoming foyer. When entering the penthouse you are greeted with a full mirror wall across from the elevator, with two entrances to the main living space. All renderings are 4K with a few edits.
9 Settembre 30
Wabi Sabi is a design style that finds beauty in imperfection. So I've used aged wood, rust, and frayed edges. This home has a natural color palette and walls that have been untouched.
6 Agosto 2023 38
#HSDA202020Residencial Vivienda junto al mar
Una vivienda con magnificas vistas al mar, ideal para el relax y la desconexión, consta de gran sala de estar con cocina abierta y comedor ,vestibulo, dormitorio principal con baño , dormitorio juvenil , un segundo baño , terraza en salón para sentir la brisa del mar y otra terraza en dormitorio principal.
19 Agosto 2021 18
One bedroom, one bathroom a living room. The main attraction to this house is the kitchen. It blends into the dining room.
8 Settembre 2024 26
Diseño de vivienda aislada de estilo Bauhaus. Su arquitectura geométrica queda dividida en dos plantas. Cuenta con un interior diáfano bastante funcional que incluye cocina, comedor, sala de estar, zona de lectura, office, baño y dormitorio. Su zona de exteriores cuenta con varias terrazas y una piscina que nace desde el núcleo inferior de la casa y se expande bordeando toda la vivienda, de tal forma que aparenta ser una casa flotante. La propuesta de materiales tales como maderas, mármoles, acero, cuero, etc. aportan esa belleza y practicidad tan característica del estilo Bauhaus.
21 Luglio 2024 38
Lone House - Amber's Tree House
This cozy 4-storey tree house will wrap you and your family in warmth. This luxury two-bedroom, three-bed home is large enough for a family, but intimate enough for everyone to have their own cozy space. Step into the winter wonderland and warm yourself by the fire outside the front of the house, or wrap up in a heavy blanket as you sit on one of the two outdoor porches and watch the wildlife pass by. The living space on the top floor boasts beautiful views of the landscape around you, a music system, games, books, a television, fireplace and enough room for everyone to gather.
13 Dicembre 2024 6
The Good Place - Elanor's house recreation
This was for a school project.
17 Gennaio 2025 1
Mid Century Modern style. Outside is a modern design but older style materials. The inside contains old unique furniture pieces.
9 Giugno 2023 25
Loft de estilo industrial para un fotógrafo
Loft industrial con estudio fotográfico.
19 Novembre 2021 25
#HSDA2020Residential Contemporary Apartment
A bright and spacious apartment, which uses wood and earthy tones to create a soft, organic environment.
8 Novembre 2020 26
1 living room, one kitchen/dining room, one half-bath, 2 full bath, 3 bed, 2 balconies.
30 Gennaio 2025 0
- 1
- 2
- 3
- 4
- 5
- 6
- 97
Homestyler ha un totale di 4637 230sqm-floor-plan-design-ideas, queste custodie di design sono state originariamente progettate al 100% da designer di interni. Se hai anche grandi idee creative idee di design per il soggiorno, usa Homestyler software per la creazione di planimetrie per realizzarlo.
You might be looking for:
18500sqft floor plan design ideas69300sqft floor plan design ideas24100sqft floor plan design ideas1530sqm floor plan design ideas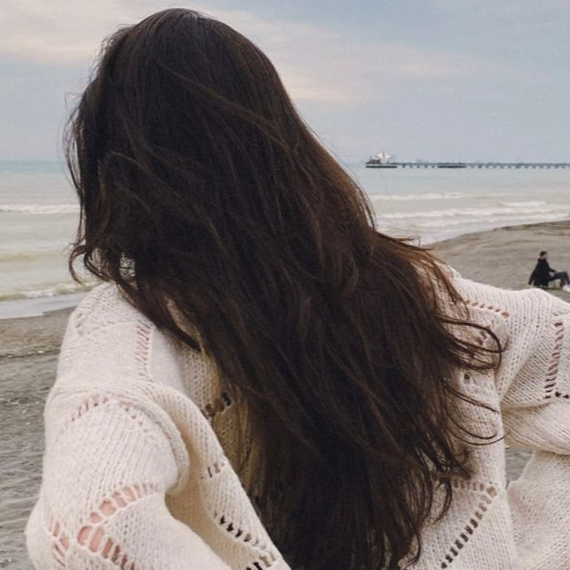 Ana
Ana  Sóra Lobo
Sóra Lobo 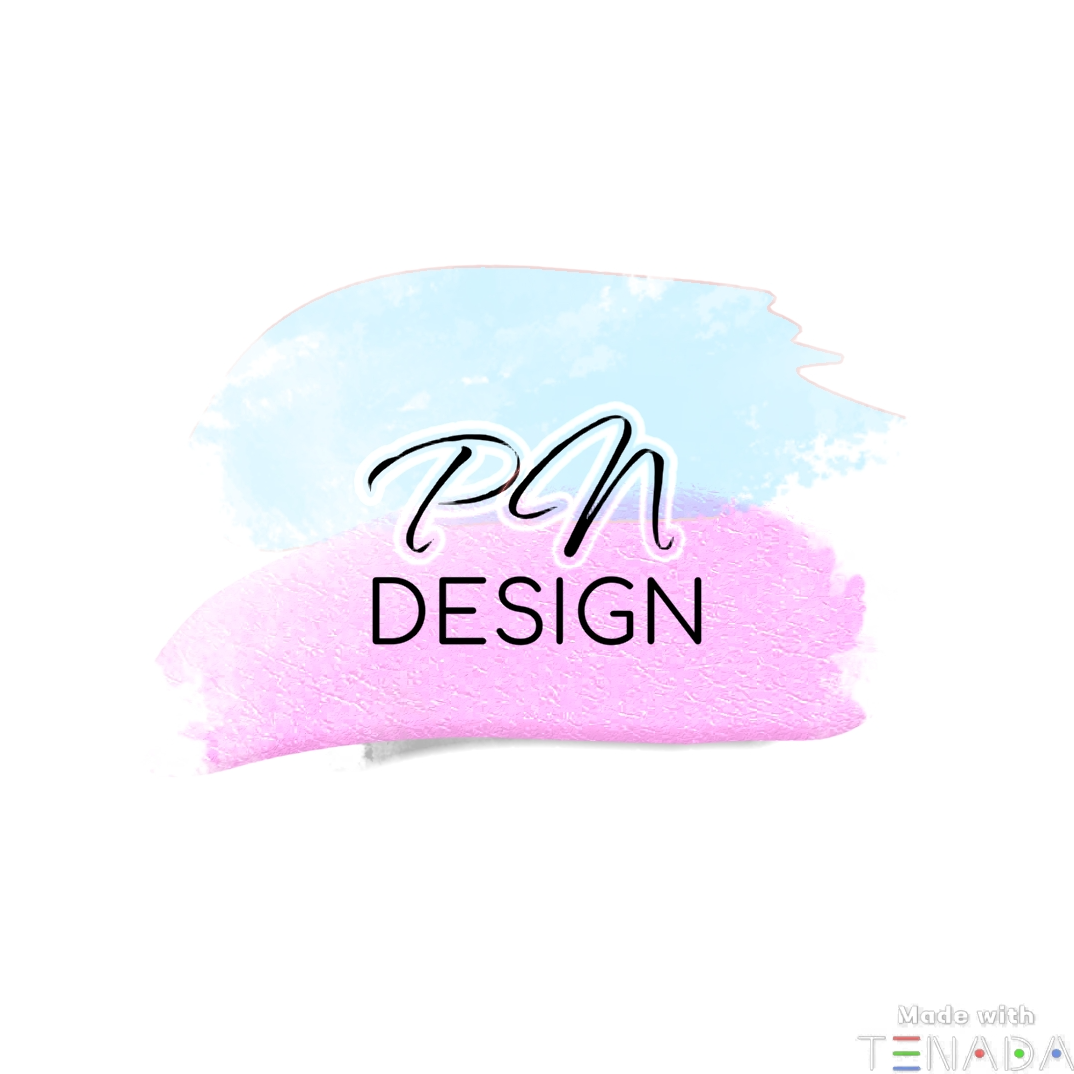 Nadya P
Nadya P  ROBERTA GIULIETTI
ROBERTA GIULIETTI 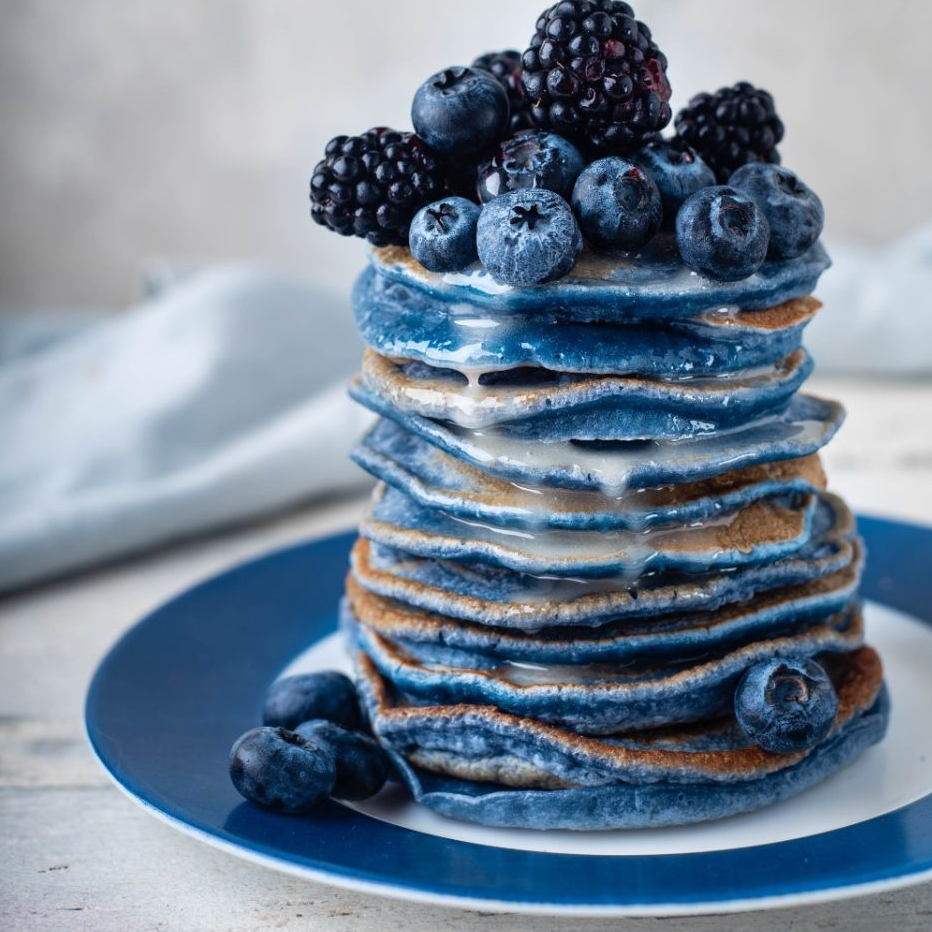 Natalia Farias
Natalia Farias  Amy ✨
Amy ✨ 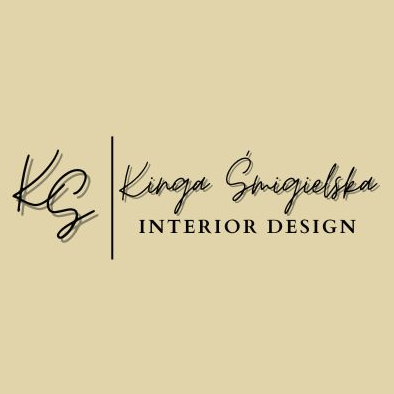 kinga0602
kinga0602 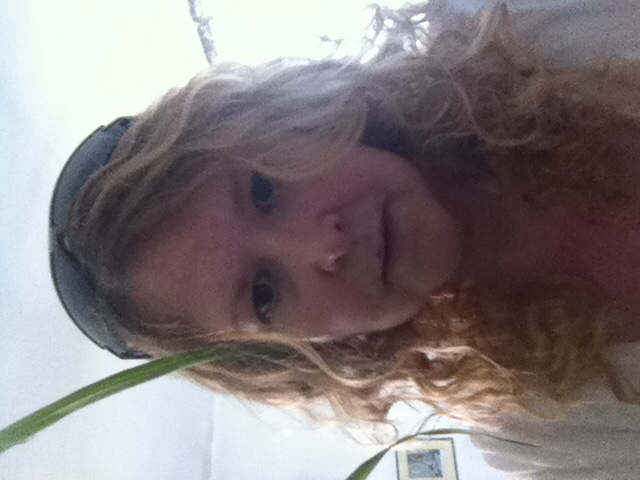 Karen Berry
Karen Berry  Rutchevelle Den Ouden, ND
Rutchevelle Den Ouden, ND 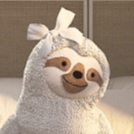 Rebecca Laghi
Rebecca Laghi 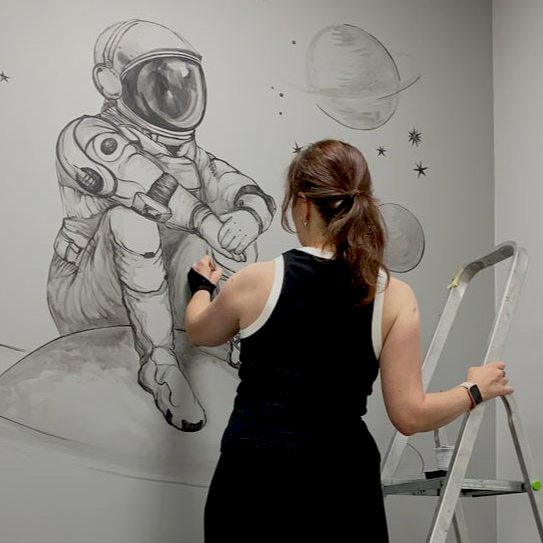 Aurora Gold
Aurora Gold 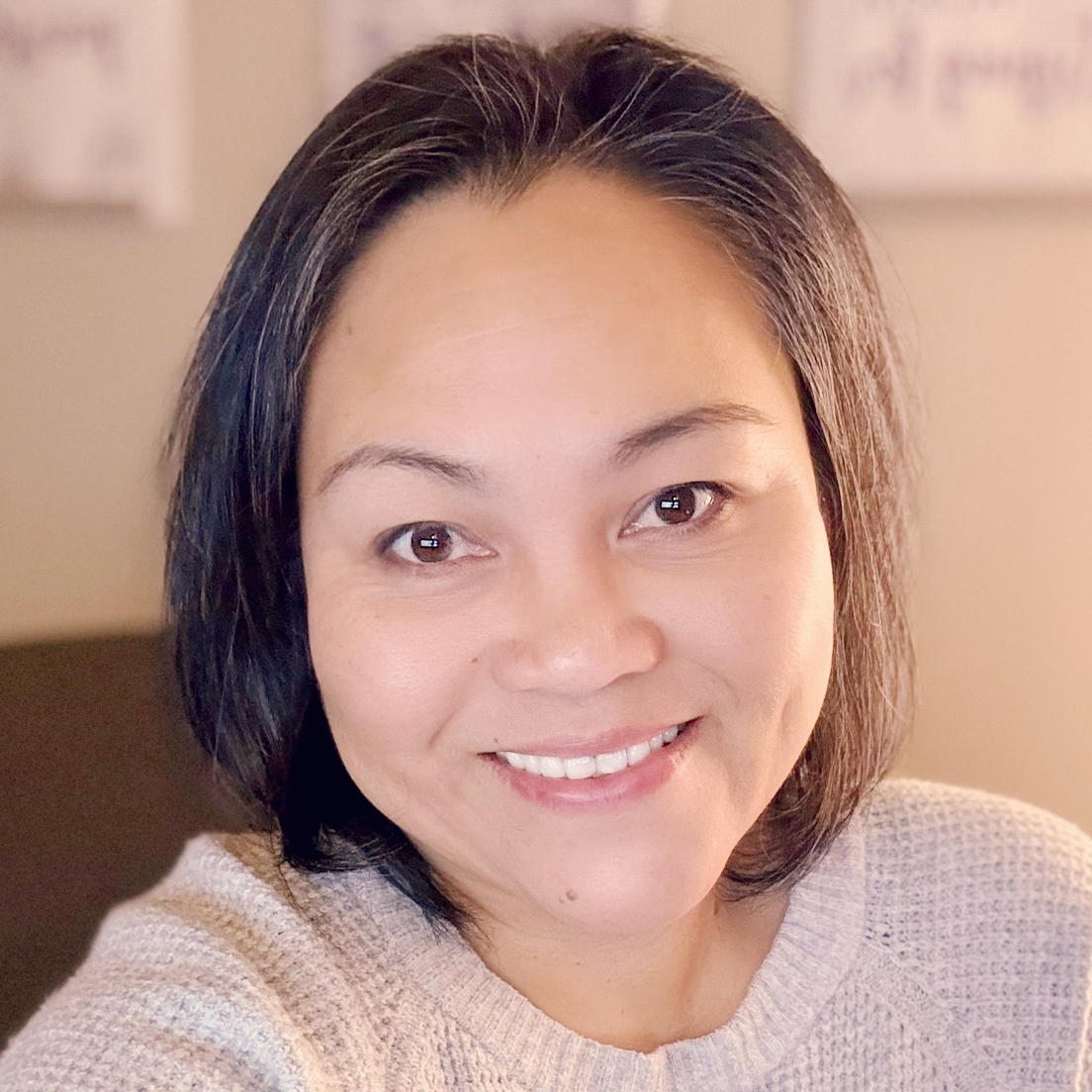 Greyvalley Studios
Greyvalley Studios  Marina Bruna
Marina Bruna 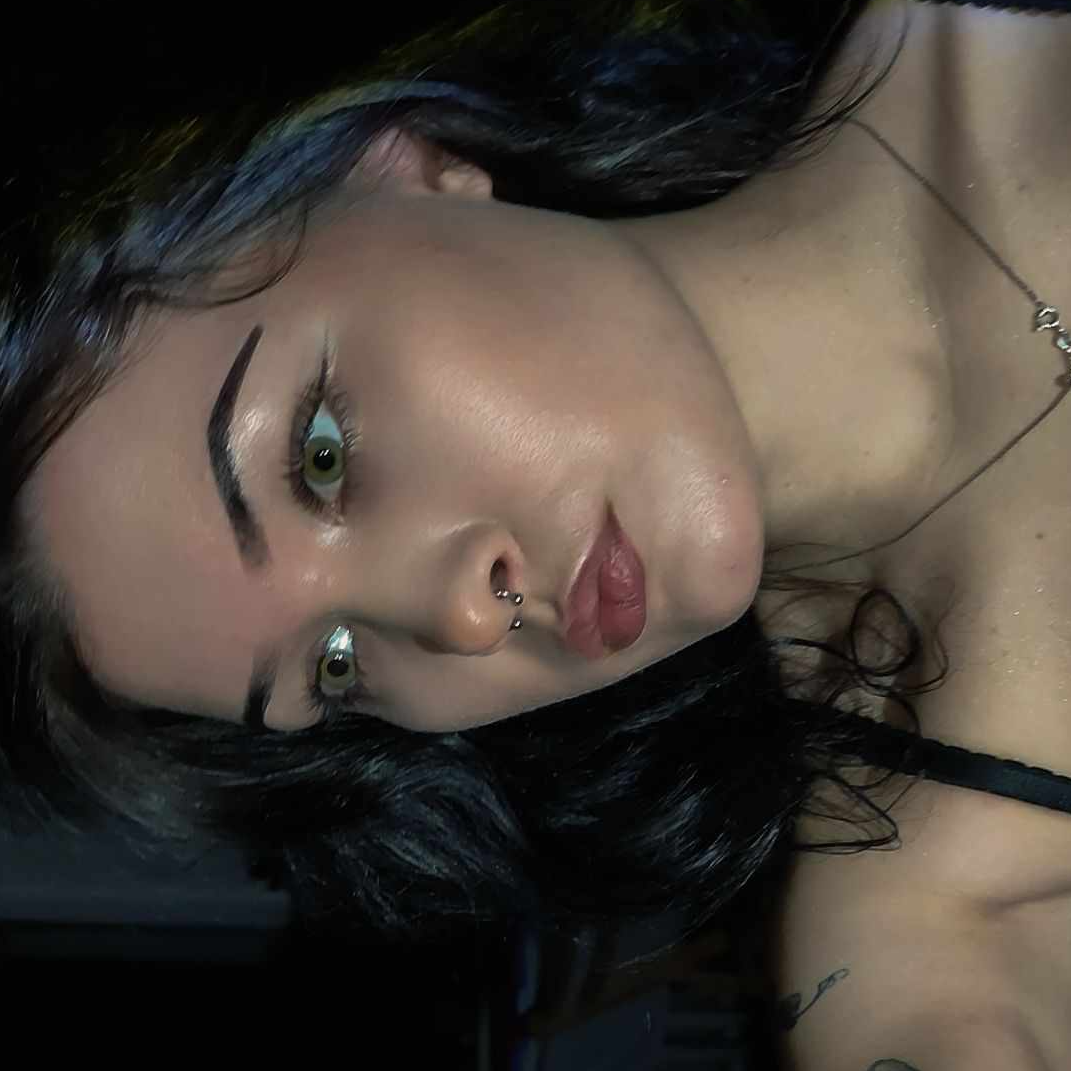 PG studio
PG studio  Alaz Su Cebe
Alaz Su Cebe  Vitória Gonçalves
Vitória Gonçalves  Encarni Fernandez Calero
Encarni Fernandez Calero 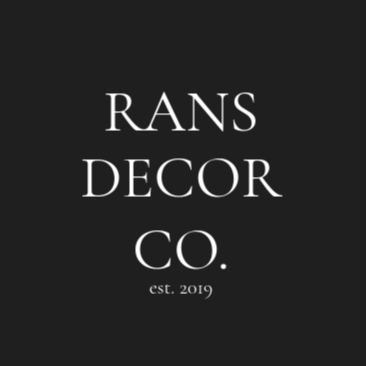 RANS DECOR CO.
RANS DECOR CO.  Winnie Kayhill
Winnie Kayhill  Vendetta V
Vendetta V 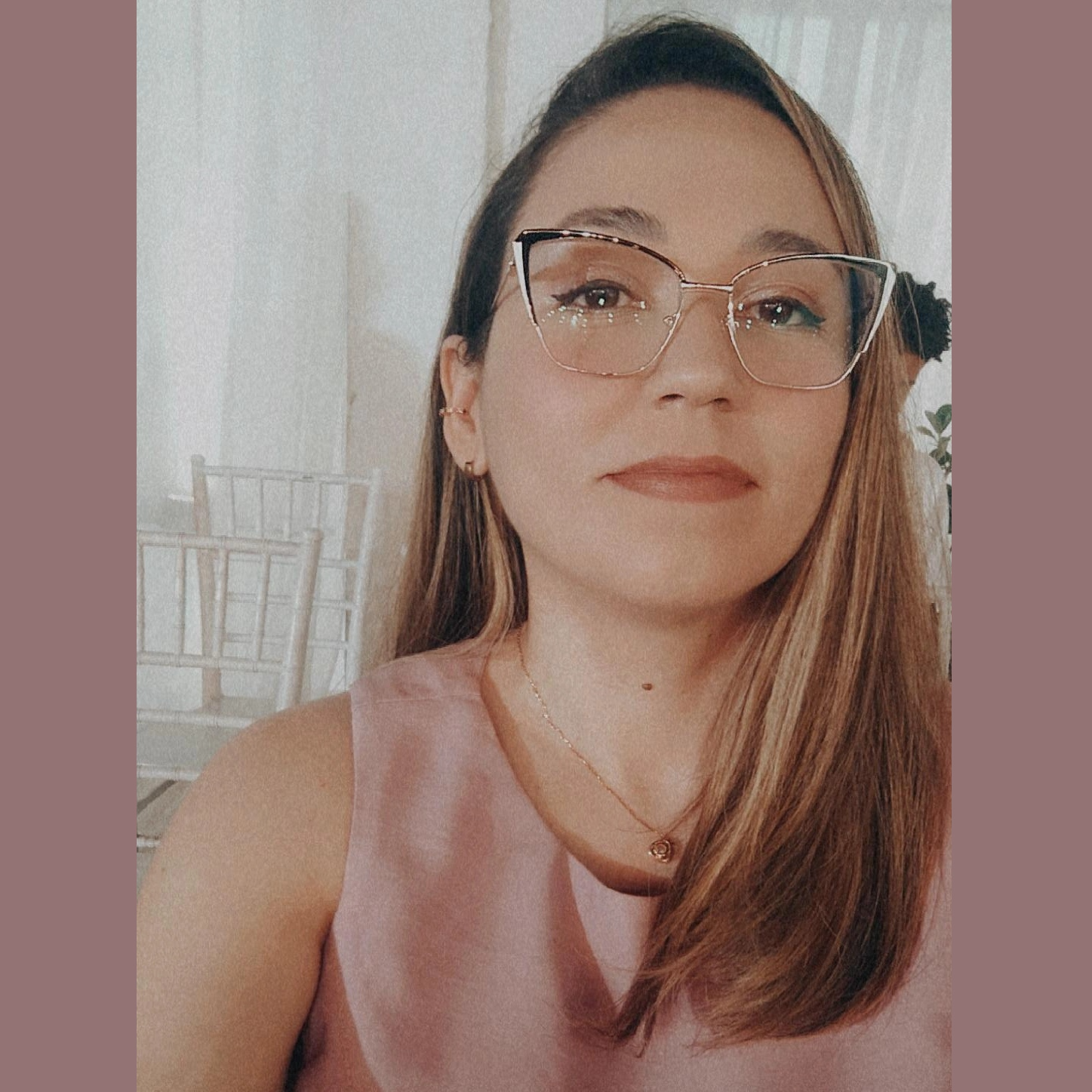 Rivyan Vieira
Rivyan Vieira 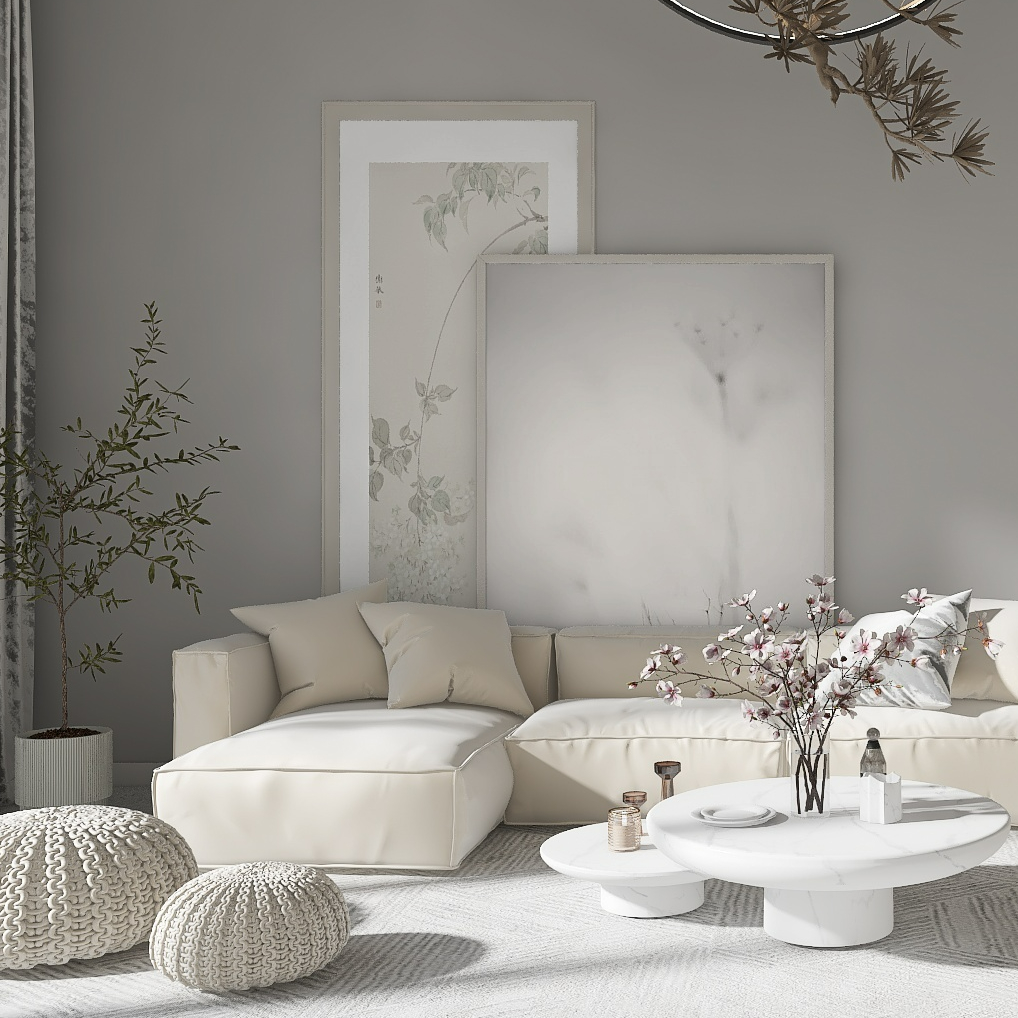 MG Interior Design
MG Interior Design  sunshine14616
sunshine14616 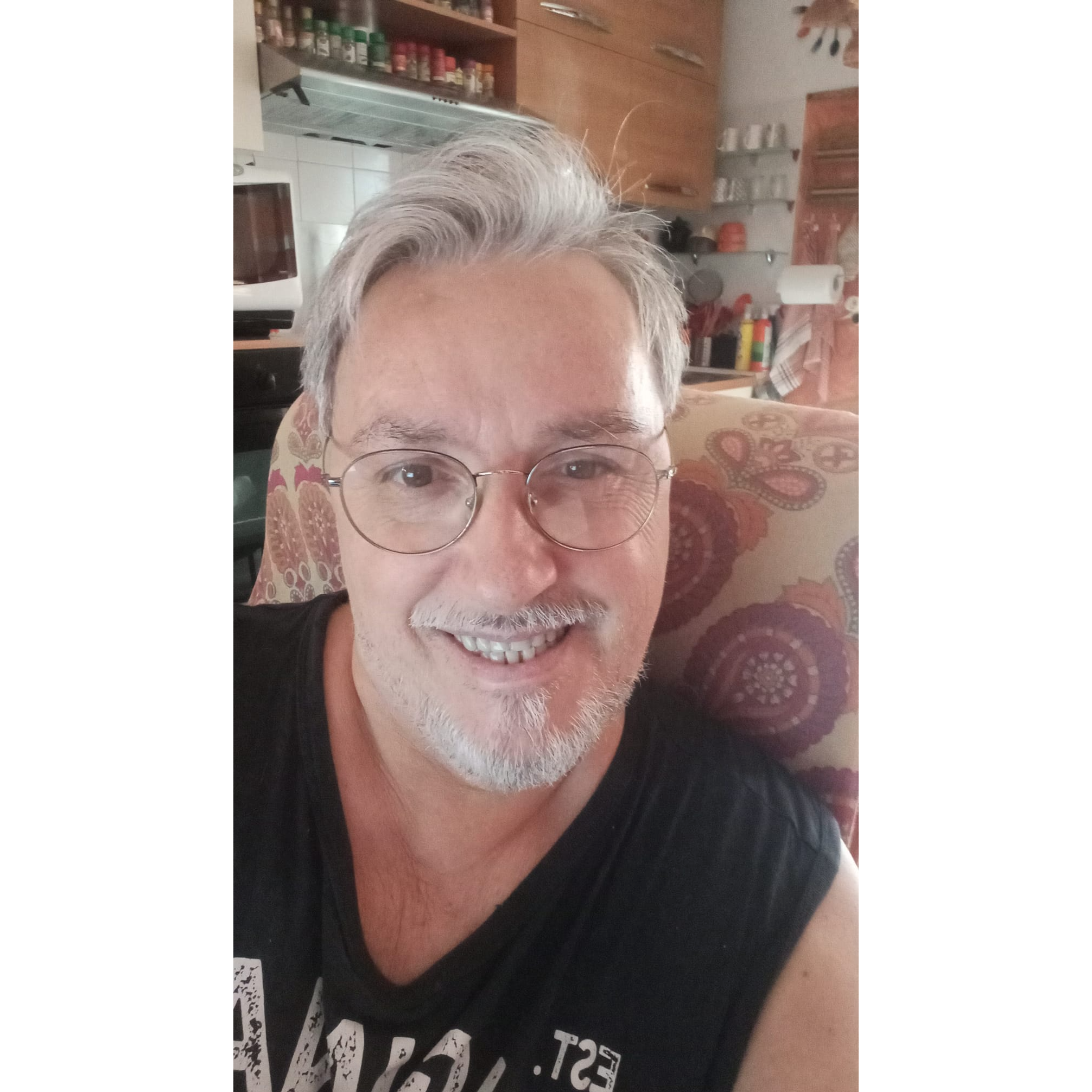 sandro valeri
sandro valeri  Z 10
Z 10 
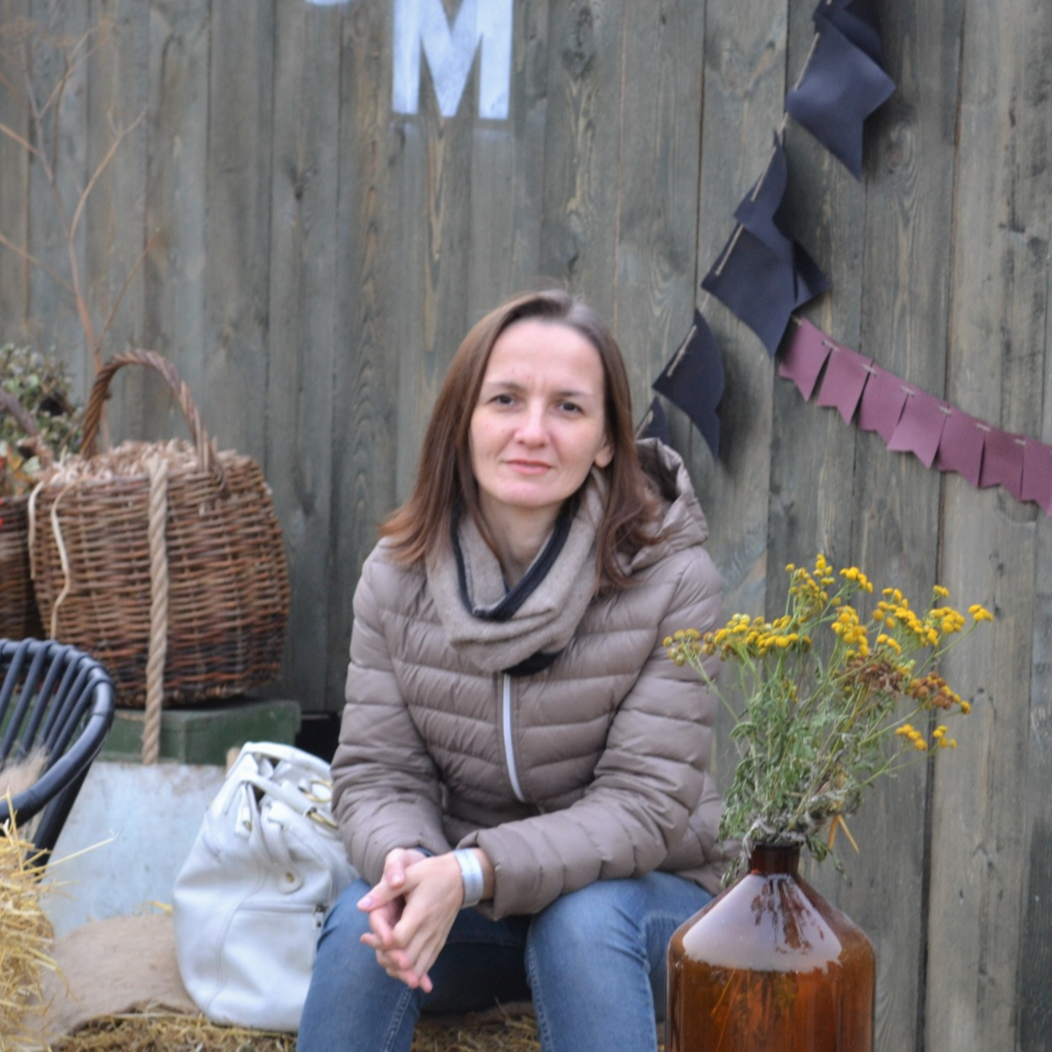 Эльвира Сабирова
Эльвира Сабирова 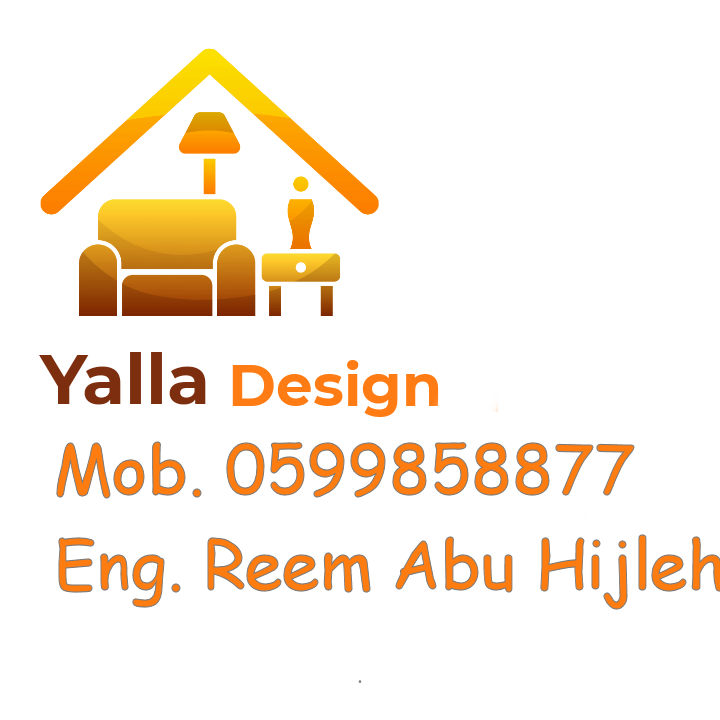 Reem Abu Hijleh
Reem Abu Hijleh  graca doutel
graca doutel 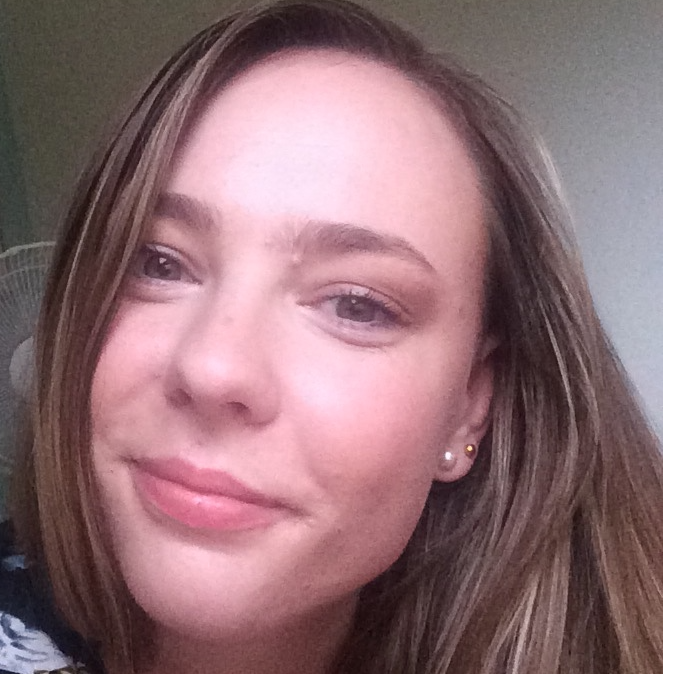 Anessa J
Anessa J  payten wimberly
payten wimberly  Karen A
Karen A 