310sqm-floor-plan-design-ideas
Vitrine de vos Idées de décoration de chambre et inspirations de design d'intérieur les plus créatives
"Earth Home" is a house that takes its inspiration from nature and features a blend of modern furniture. The property is situated amidst beautiful natural surroundings and comes complete with a long, river-style pool, as well as plenty of outdoor space. The main floor of the house is characterized by wooden ceilings, which give it a natural, rustic touch. Almost every piece of furniture within the house contains wood as well.
15 Mars 2024 341
A house where I used to spend summer during my childhood. The house was big and old, decorated in a typical tropical style interior with a touch of British colonial style influence. I remember it has high ceiling, airy atmosphere, heavy wooden furniture and plants in every corner. This 2 story house consists of: 1st floor: LDK, home office, laundry room 2nd floor: 2 bedrooms and 2 bathrooms AI 3D model: plantation chairs in living room and on master bedroom's terrace. Note: Thank you for the new feature enabling us to create 3D model from a picture. It's useful and awesome :)
6 Avril 312
The interior of this house is decorated in a modern, minimalist style, dominated by bright colours, mainly white and shades of grey. The whole thing is spacious and very tidy. Large windows let in a lot of natural light, enhancing the impression of spaciousness. The floors are covered with panels in a natural, warm shade of wood, which adds cosiness to the interior. The kitchen is equally neat and modern. Bright, white fronts of the cabinets without handles, high gloss, match the darker countertop, which adds contrast. The household appliances have been elegantly integrated into the construction, which further emphasises the minimalist character of the kitchen. The bedroom also maintains the same aesthetics – it is bright, functional and free from excess decoration. This room gives the impression of being calm, perfect for relaxation, and its arrangement is maintained in the Scandinavian spirit. The bathroom is an elegant and modern interior that combines elements of nature with minimalist design. It has atmospheric lighting that highlights selected details and creates an intimate atmosphere.
31 Juillet 150
A large LDK furnished in minimal vintage style. The bathroom, as happened then, was obtained from what was an external room.
28 Novembre 2024 145
Design Concept:In this forest retreat, soft organic curves shape the architecture, blending seamlessly with the natural surroundings. Warm wood tones and earthy textures create harmony with the landscape, while large glass panels open the home to daylight and forest views. The design emphasizes calmness and connection to nature, where outdoor lounging and interior comfort coexist in balance. AI Function Application:AI was used to assist in moodboard creation, exterior design visualization, and material selection (all developed within Homestyler). AI tools supported the integration of organic curves, natural palettes, and structural inspiration while keeping the forest setting central to the design. Competition Theme:This design reflects the theme by presenting an inviting, nature-driven atmosphere that harmonizes modern living with organic surroundings. Using the AIDA model: Attention through curved architecture and natural materials, Interest through the forest integration and openness, Desire with cozy outdoor lounging areas, and Action through engaging AI-assisted exterior renders and Homestyler’s moodboard creator. Project Status:It is not an implemented project.
2 Octobre 228
Bungalow beach home set on the coast of Africa this home has the privacy of walls to three sides enclosing it garden of tropical palm trees, lush planting for shade and multi varieties of cacti. The garden has a semi covered section with sliding doors leading through into the home. The home has been decorated in mostly neutral and soft earthy colours. The outdoor shots capture the light throughout the day ...full on midday sun to the more subtle early evening light.
10 Novembre 2024 75
A place where you can be alone away from the hustle and bustle of city life ..listening to the ocean ..enjoying the serinity of the mountains among a tropical rain forrest..
3 Décembre 2024 65
Концепция дизайна:Integrating AI and Smart Home into a Modern Open-Concept House Применение функции ИИ:Artificial intelligence is integrated into all design stages: from the initial design of interior spaces and neural architecture to the optimization of solar lighting and ventilation. AI creates customized comfort and integrates with the smart home system, including the ability to customize lighting, temperature, music, and aroma diffusers. Тема конкурса:High-Tech and AIDA Статус проекта:Competition Project
21 Novembre 141
Un espacio donde la luz se filtra suavemente a través de las ventanas, creando un juego de sombras sobre muebles de formas orgánicas. Los textiles suaves y los tonos neutros invitan a la calma, mientras que un toque de elegancia contemporánea se revela en cada accesorio cuidadosamente seleccionado.
2 Janvier 110
Homestyler Demo Project in Modern Bohemian Interior Style - all models can be found in "Trends - Modern Bohemian" model catalog or simply search for "bohemian". Bohemian style decoration design is known for its extravagance, alternative and noble personality. You could also have a look at our 3D render with grow effect and walkthrough animation demo with this project: www.homestyler.com/video
29 Mars 2024 47
Villa al lado del mar para vacaciones , interior de estilo costero, consta de dos plantas. Salón comedor , cocina, baño y dormitorio en planta baja. Dos dormitorios y dos baños en planta alta. Amplia zona exterior con piscina.
31 Août 2024 32
Inspired by natural elements that blends and integrates with the landscape
25 Février 2021 51
Villa al lado del mar para vacaciones , interior de estilo costero, consta de dos plantas. Salón comedor , cocina, baño y dormitorio en planta baja. Dos dormitorios y dos baños en planta alta. Amplia zona exterior con piscina.
19 Septembre 2024 27
Heart-to-Heart Room contest "Heart of the Ocean" hotel
On this beautiful day, halls have been created to bring back the brightness of feelings, and to escape from everyday life, to relax and indulge in relaxation and love. A solemn colonnade leads to the bedroom, on the left is a dance and snack hall, in the heart of the bedroom is the heart of rest and relaxation - a swimming pool, a bathroom in soothing colors with windows overlooking the pool, and the bedroom overlooks a winter garden to smell the greenery and fresh blooming flowers. Unforgettable stay at the "Heart of the Ocean" hotel, for the deepest feelings.
14 Avril 2023 34
Portugal has a multitude of architectural styles as it is a country with almost 900 years of history and which has been influenced by various peoples and cultures over the centuries. One of the cultures that left the most influence in my country, due to the long period of occupation, was the Arab and Islamic influence that is present in the architecture of the southern region of the country and in the many tile panels that we use in the decoration of our homes, both on the walls and on the floor. This two-storey house is an example of the "Moorish" architecture with white walls, interior gardens and famous typical Algarve chimneys. Enjoy!
12 Février 41
Oh how I wish I would have had more time to work on this one! Oh well! I wanted to create the feeling of exploring an old abandoned home that has been left mostly untouched. The exterior has weathered and some aging has taken place inside, but the interior mostly remains intact. It is intentionally dark to create a feeling of unease...sometimes it's what you can't see that is the most terrifying. Turn on the lights that still work and light some fires, maybe that will help calm your fears. 🎃
3 Novembre 2022 32
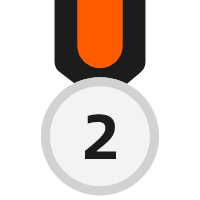
This design concept embodies the new rise of demand for living in harmony with nature, savour a calm multifunctional spaces and slow-paced lifestyle, natural and sustainable resources, reducing of unnecessary objects or responsible actions, self-sufficient havens and care for our wellness along with the environment.
28 Mars 2022 66

Antique wallpaper is used in the wall decoration. The center of the minimalistic interior is a bright bar counter. On the ground floor there is a bar area, a dining area with upholstered sofas, a toilet and utility room. Stairs lead to the second floor. The second floor is a sitting area with comfortable sofas.
19 Mai 2022 9
Vento di casa is a romantic place in oriental style. You can't find peace by fighting. The answer lies in silence. Harmony with yourself our initial setup...
17 Février 22
Number 21.... A mid-century modern styled home
This low footprint single storey home is a representation of mid-century modern architecture that shaped the face and interiors of many homes across America and Europe between the mid fifties to the late sixties. The use of wood paneling was often used and has been incorporated here along with a palette of burnt orange and mustard colours popular particularly in this period.
29 Mai 2023 33
The office interior exudes a modern and minimalistic aesthetic, characterized by a sophisticated palette of magenta and grey. An open layout seamlessly blends with private workspaces, creating a harmonious balance between collaboration and focus. The lounge area, thoughtfully designed for relaxation, features a sleek kitchen and dining space, inviting employees to unwind and recharge. Clean lines and contemporary furnishings enhance the overall ambiance, while strategically placed accents of magenta add a vibrant touch to the professional environment.
1 Octobre 2024 1
You have a BMW 507 1956. So you know how to spend your money. And you have cats! =^.^= So you are selective. That's why you chose a gorgeous and peaceful place to build a comfortable house with a décor that unites modern and traditional in a discreet sophistication. This 2-storey house has the 1st floor in wide open concept, uniting living and dining room, kitchen, pantry and a nook for wine.
19 Avril 2024 48
No recanto da varanda, a brisa do mar refresca o corpo e a mente, um convite ao descanso. Enquanto nos corredores de casa a luz desenha formas nos espaços esquecidos.
10 Juin 5
#Traditional #Japanese #Garden #TwoBedroom #Water #Green #Residential
20 Février 2023 0
- 1
- 2
- 3
- 4
- 5
- 6
- 46
Homestyler a un total de 2182 , ces boîtiers design sont conçus à 100% à l'origine par des designers d'intérieur. Si vous avez également de bonnes idées créatives de conception de salon, utilisez Homestyler logiciel de création de plan d'étage pour le réaliser.
You might be looking for:
5500sqm floor plan design ideas75200sqft floor plan design ideas10sqm floor plan design ideas890sqm floor plan design ideas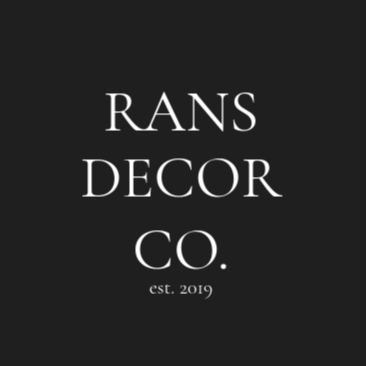 RANS DECOR CO.
RANS DECOR CO.  Amy ✨
Amy ✨ 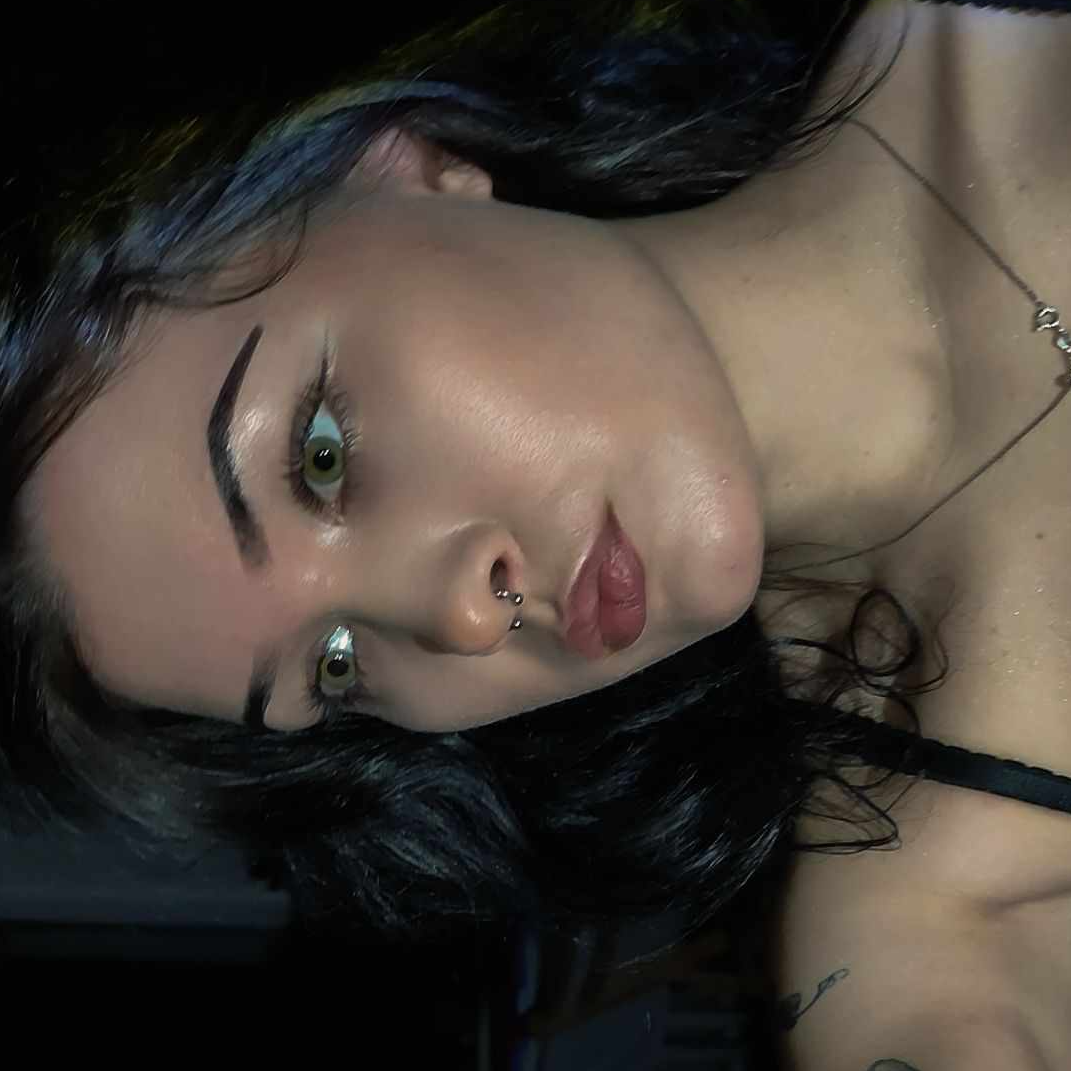 PG studio
PG studio  ROBERTA GIULIETTI
ROBERTA GIULIETTI  Julie Turner
Julie Turner  Cecilia Botha
Cecilia Botha  Grace Simmons
Grace Simmons 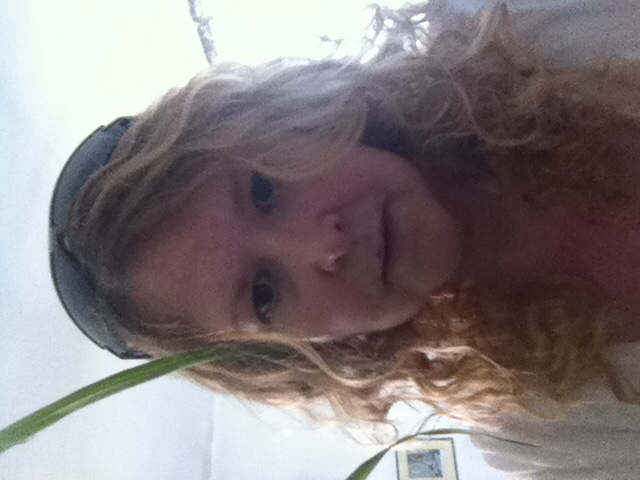 Karen Berry
Karen Berry  Majerina High
Majerina High  siihem mansour
siihem mansour 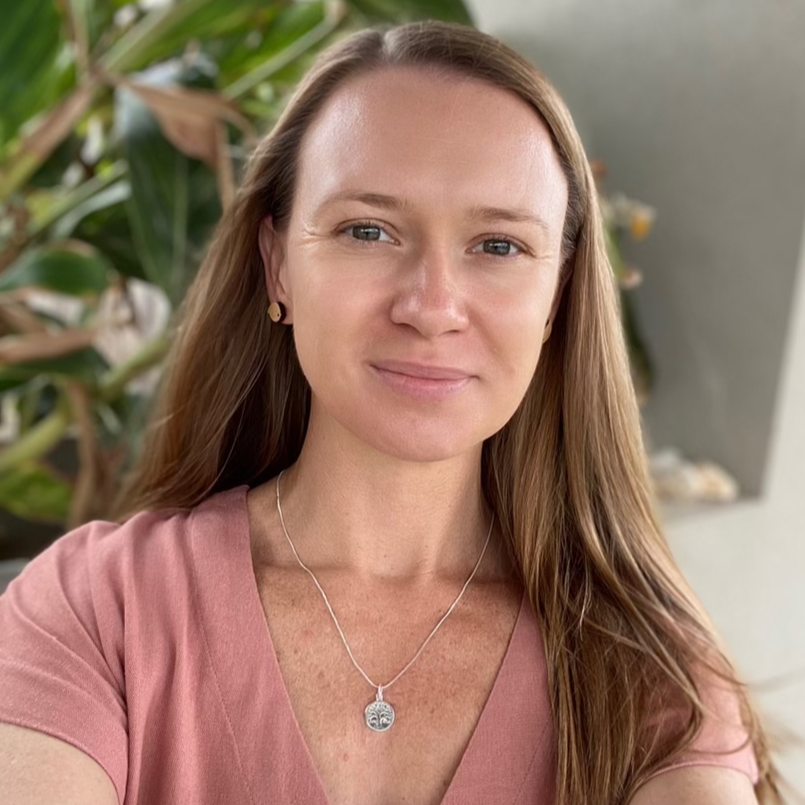 Melodee Miller
Melodee Miller 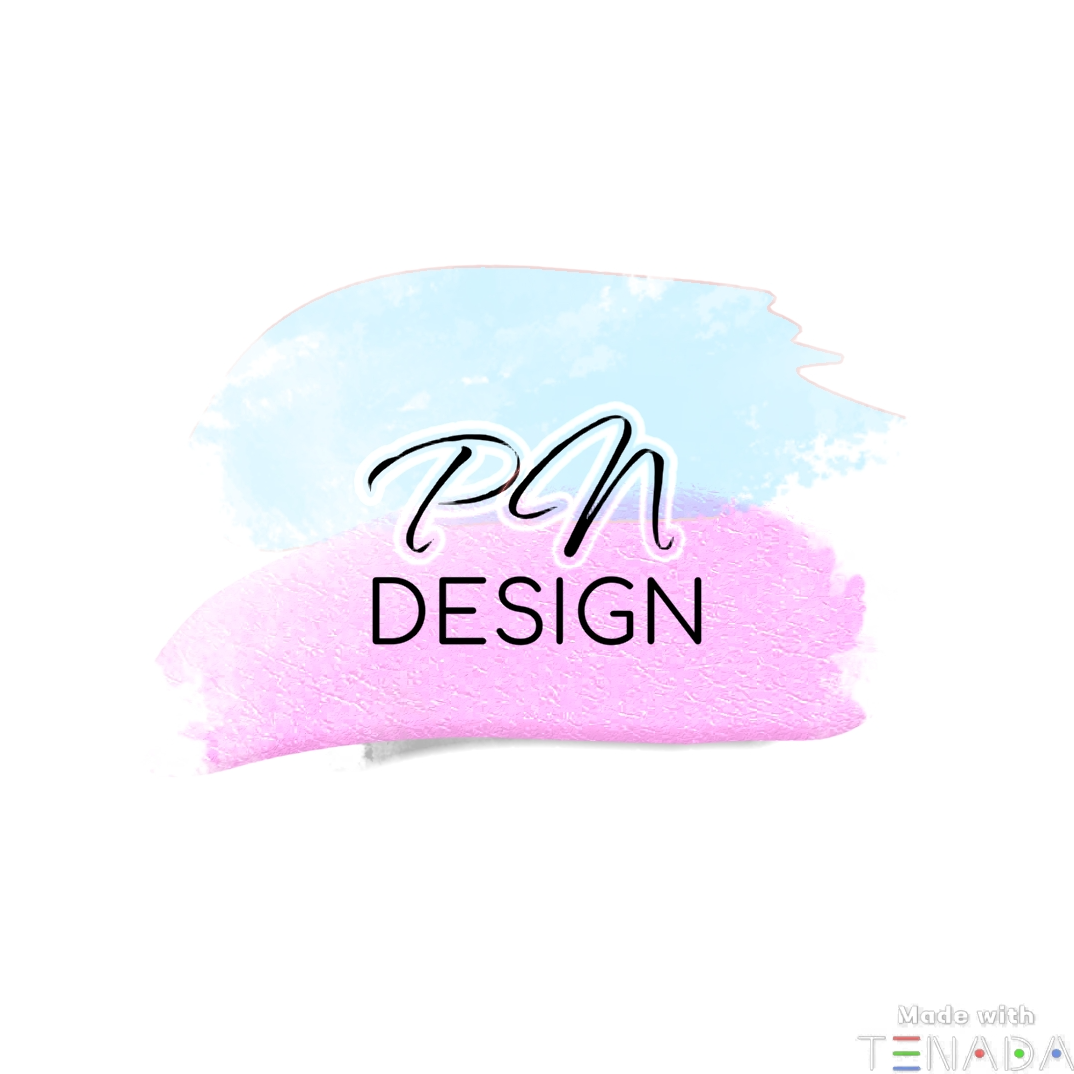 Nadya P
Nadya P  Isa Martinez
Isa Martinez  Ashlyn Miller
Ashlyn Miller  Encarni Fernandez Calero
Encarni Fernandez Calero  Rosemary Light
Rosemary Light 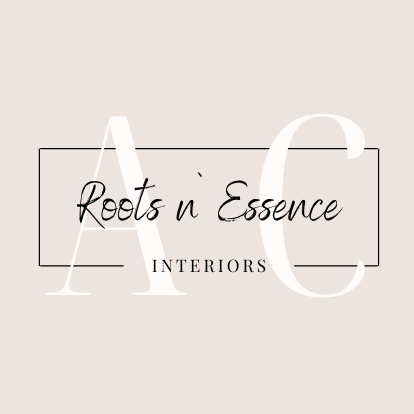 Adina Craig
Adina Craig  Yelena Omarova❤️
Yelena Omarova❤️  Noélia de Santa Rosa
Noélia de Santa Rosa  Hybrid Interiors
Hybrid Interiors  Rutchevelle Den Ouden, ND
Rutchevelle Den Ouden, ND  graca doutel
graca doutel 
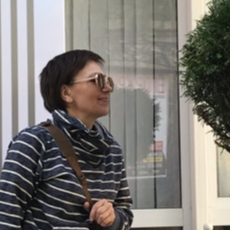 Irina K.
Irina K. 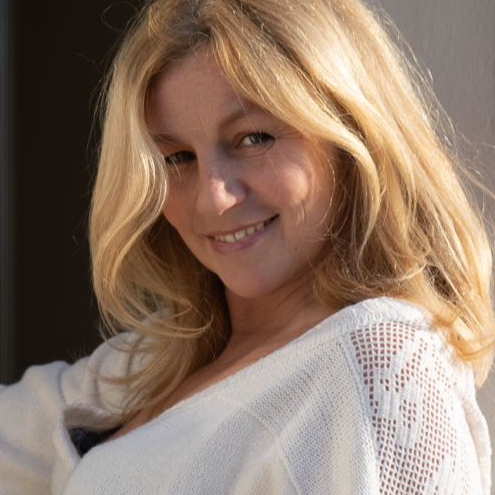 Svetlana Karpova
Svetlana Karpova 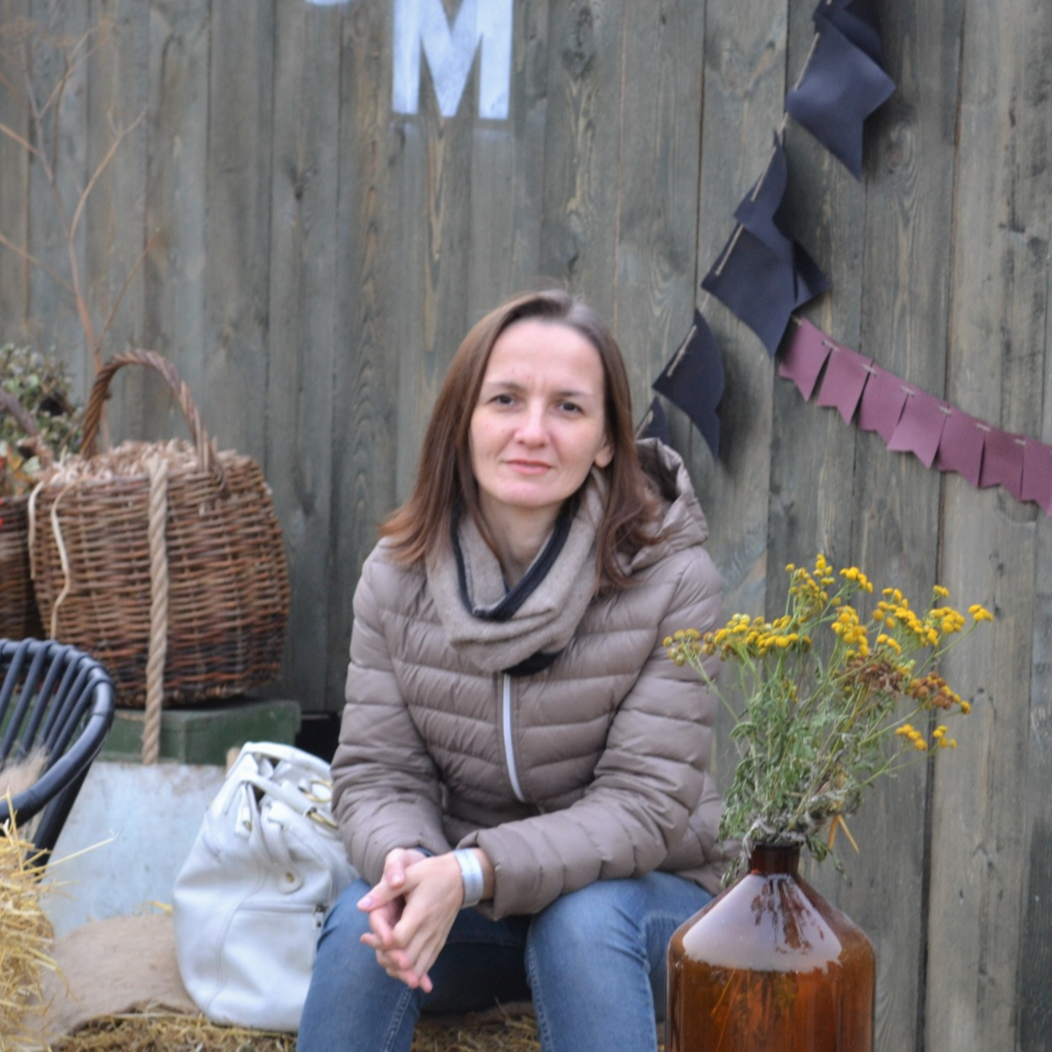 Эльвира Сабирова
Эльвира Сабирова 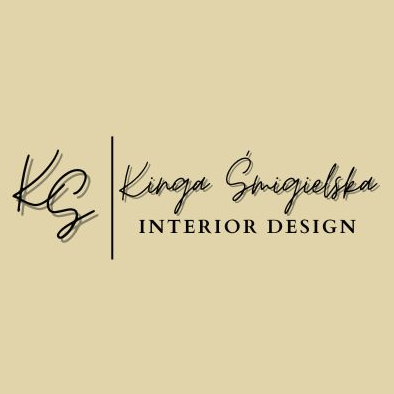 kinga0602
kinga0602  Ana Paula Castro
Ana Paula Castro  Bonbon Mae
Bonbon Mae 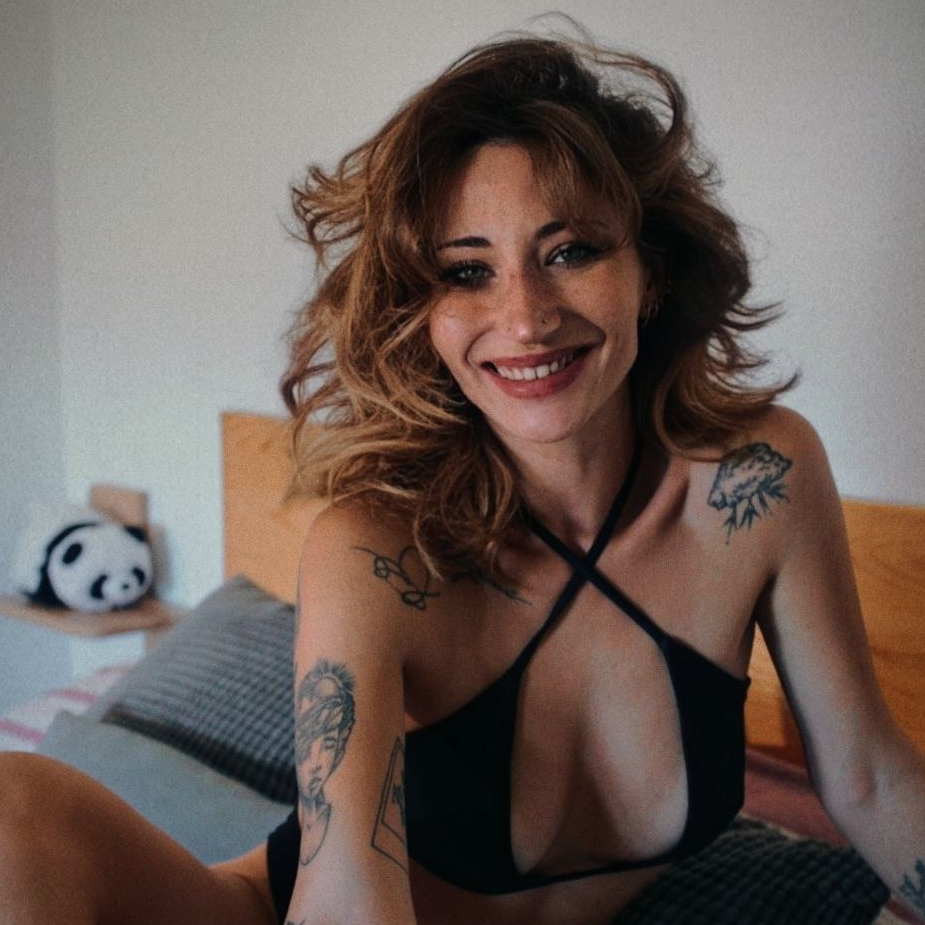 Fabiana Lucia
Fabiana Lucia  . ,
. , 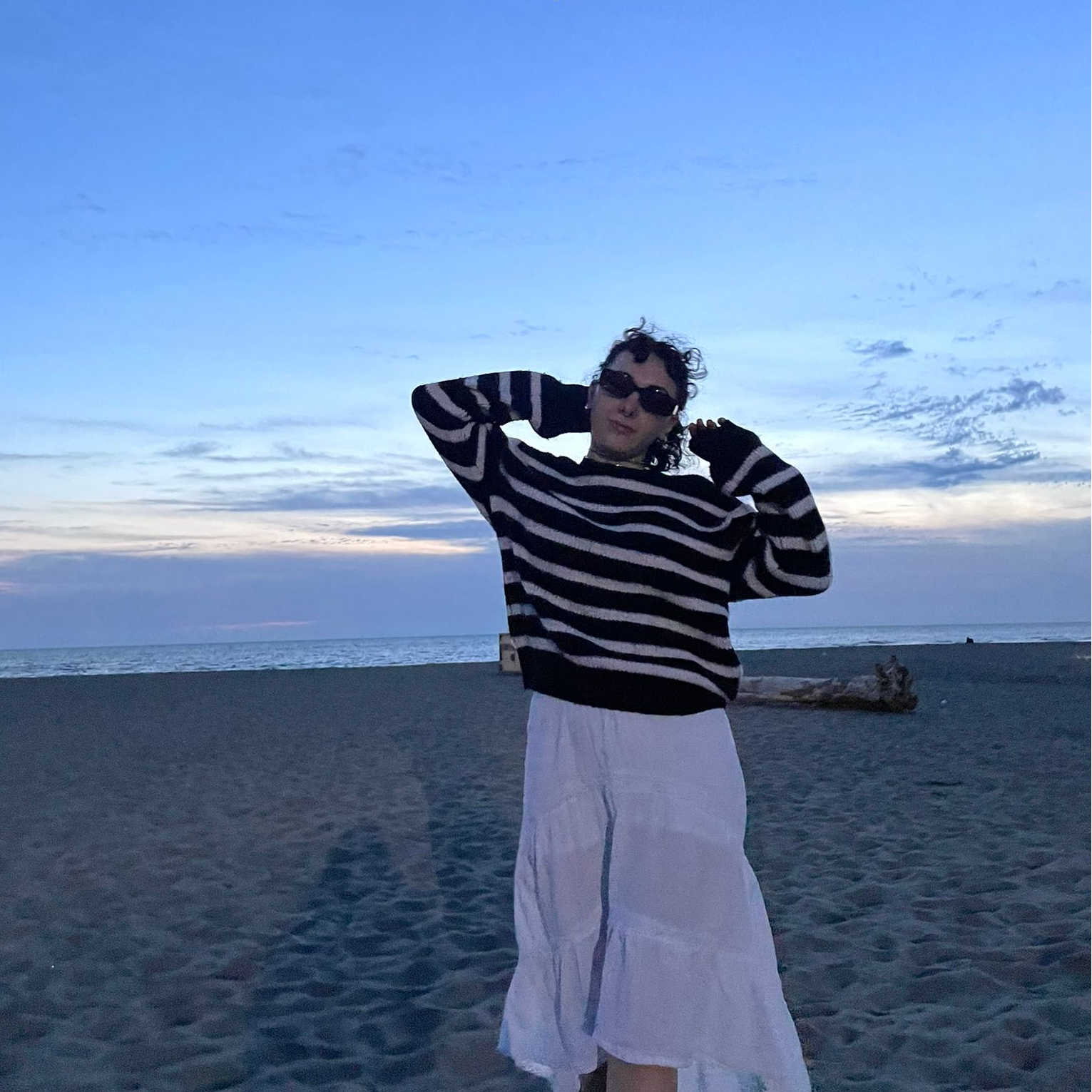 Arianna De Leo
Arianna De Leo 