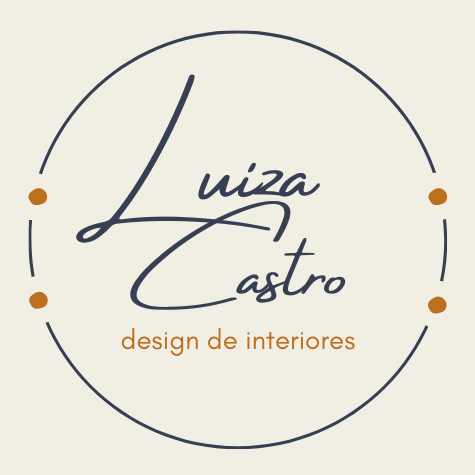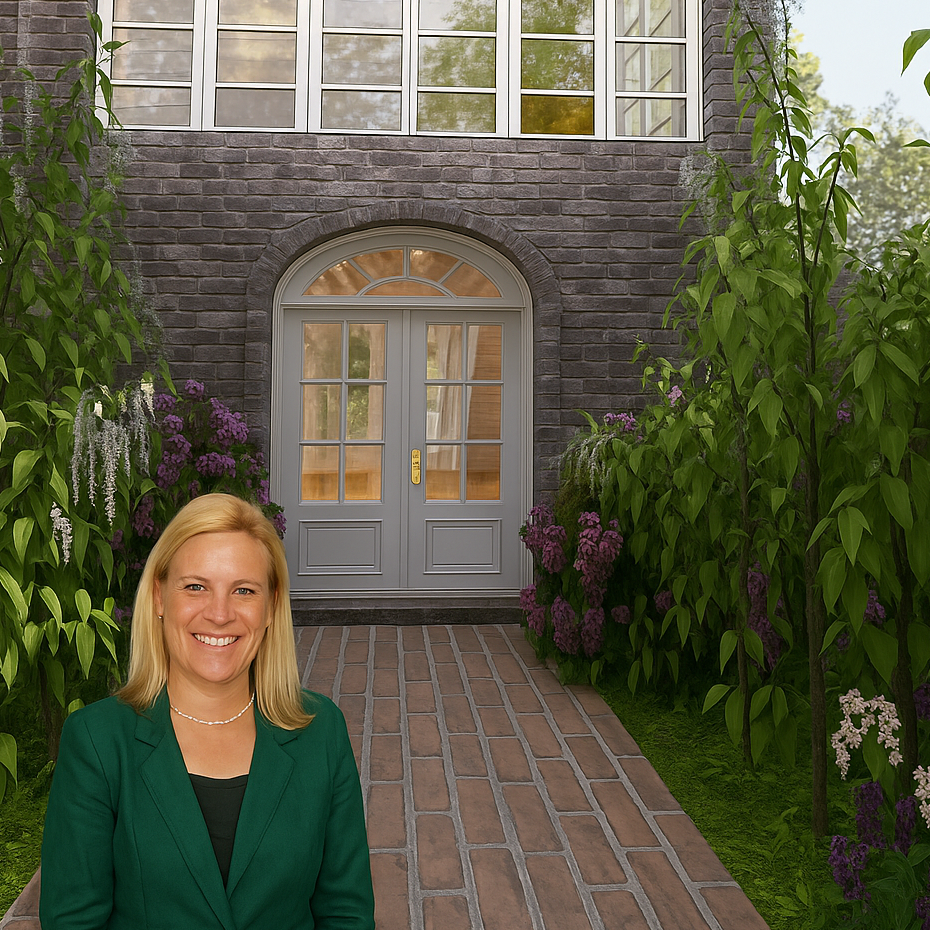3010sqm-floor-plan-design-ideas
Schaukasten Ihrer kreativsten Raumdekorideen & Innendesign-Inspirationen
Hello! I usually don't make commercial designs, so I decided to take a risk and make a hair salon project. Hope you like it! :)
2 November 2022 0
un fraccionamiento con 12 residencias, gimnasio, juegos, canchas de futbol, mucho espacio verde, alberca y privacidad. todas las casas están decoradas cada una de forma distinta. este es el gran proyecto en el que estuve trabajando.
5 November 2021 2
Dear Homestylers, to make our design community more interesting, and to encourage every user to keep creating, Homestyler will be holding regular design contests and activities from now on, with prizes of free points, memberships, and renderings. Feel free to visit Homestyler Forum for activity information~ Here comes our second contest - The Empty Room Contest !!!
2 Dezember 2
#HSDA2021Residential-BUNGALOW EN EL BOSQUE
Un pequeño bungalow rodeado de un bosque, todas las comodidades, madera, concreto y vidrio se utilizan en este diseño. Tonos tierra y muebles modernos son el distintivo de esta cabaña.
16 Juni 2022 15
Homestyler hat insgesamt 9 3010sqm-floor-plan-design-ideas, Diese Designbeispiele sind 100% originell von Innenarchitekten gestaltet. Nutze die Homestyler Grundriss Creator Software, um deine Wohnzimmer Designideen zu realisieren.
You might be looking for:
3800sqft floor plan design ideas6100sqft floor plan design ideas3830sqm floor plan design ideas54400sqft floor plan design ideas Luiza Castro
Luiza Castro  borrego berto
borrego berto  Marina Bruna
Marina Bruna  Ale Gianetti Nelson
Ale Gianetti Nelson 