280sqm-floor-plan-design-ideas
Vetrina delle tue idee più creative per l'arredamento della stanza e ispirazioni per l'interior design
Concepto de diseño: Sombras y Tierra nace del equilibrio entre lo natural y lo esencial. Inspirado en la filosofía wabi-sabi, este refugio celebra la calma, los materiales nobles y la imperfección como forma de belleza. Cada espacio está pensado para conectar con la naturaleza, la luz y el tiempo. Aplicación de la función AI: La inteligencia artificial se ha integrado en el proceso creativo para optimizar orientación solar, ventilación cruzada y distribución espacial. La IA ha permitido decisiones más conscientes, sostenibles y armónicas con el entorno. La inteligencia artificial de Homestyler permitió: Optimizar la distribución de los espacios interiores. Seleccionar mobiliario adecuado y coherente con el estilo y funcionalidad. Elegir texturas que complementan el diseño arquitectónico. Generar modelos 3D precisos Tema DE LA COMPETENCIA: Sombras y Tierra plantea una visión donde la IA no domina, sino acompaña con inteligencia silenciosa. Mejora la calidad de vida desde la sencillez, respetando el entorno y fomentando el bienestar emocional. Es un ejemplo de cómo la tecnología puede integrarse sin invadir, ayudando a diseñar espacios más humanos, honestos y habitables. Estado del proyecto: No es un proyecto implementado.
10 Novembre 258
The dimensional elements in this design are achieved by creating a sense of 3-dimensional space & depth . The lighting, varying textures, building structure & placement of furniture play a big role in achieving the perception of spacinousness and smooth flow within this house, also in creating visual interests.
27 Giugno 169
Cozy Cottage in the Woods: This charming retreat features two beautiful natural fireplaces, ideal for cool fall evenings. The cottage's soft, muted colors, warm wood tones, natural light, and greenery create a perfect countryside getaway. Experience a true home away from home!
14 Luglio 88
Orange, Orange, and more Orange
I only put a title to this design but now I want to add the reason behind my design. The challenge was to design with the color orange. Orange was the purpose of this challenge so I wanted to have that color throughout the design making the focus only about that color but also bring masculinity into it as well. I saw this wall texture and I thought it would be bold and unique to add to both the color and masculinity. I always focus on feminine touches to my designs and rarely the opposite but this time I wanted it masculine. Everyone is not going to just want this type of design but to think outside the box and go bold will be this design. Everyone will not prefer it and that’s ok but if someone wants this particular design and there is a professional who’s able to create it………why not. I am versatile when it comes to designing and this design falls right into my versatility. It’s sad that some may not like it but designing is about creativity and I LOVE it ❤️❤️❤️❤️
3 Ottobre 286
Ideal for modern and exclusivity this apartment wraps 3 Master Bedrooms, Guest washroom, Storage Room, Open plan living room and dining with a reading area, two balconies and a private outdoor jacuzzi in a high floor providing full privacy.
19 Gennaio 2024 48
The country house, the second house, where you are relaxing after a week of work: soft colors, natural materials, vintage furniture and many flowers and plants. There are rustic - style countries, close to Florence that get a welcoming embrace. Here "The Old Well" - a complex of small houses outside the city.
16 Giugno 2024 61
In a world draped in velvet whispers and gilded carvings, the withered blooms of forgotten beauty sigh, reminding us that even the grandest of designs must succumb to time’s embrace. How delightful it is to feast on the illusions of permanence, whilst we dance upon the precipice of decay.
20 Luglio 76
The home of tomorrow, will focused on energy efficiency, sustainability, smart home, space savvy, indoor-outdoor living, home workspaces, multifunctional spaces and co-living/integrated with surroundings. Interpreted in this design concept and complimented by Pantone colour of the year 2024, "Peach Fuzz".
30 Dicembre 2023 93
Where Earth Meets Elegance The basement—so often the forgotten underbelly of a home—is, in truth, one of its most overlooked opportunities. This walkout design transforms that assumption entirely. With a sunlit courtyard, living green wall, and the calming sound of a sculptural fountain, the space invites nature to dance with architecture. Clean stone pavers and shaded lounges offer a tranquil retreat, elevating the subterranean into the sublime. Design That Pays Off Beyond its serene aesthetic, this basement proves that beauty and value can coexist. A full bath, ambient lighting, organic textures, and seamless indoor-outdoor flow turn this level into a desirable living space—not an afterthought. When designed intentionally, basements like this one aren’t just stylish—they add significant resale value, making them one of the smartest investments a homeowner can make.
11 Giugno 48
Aconchegue-se com essa casa versátil e confortável. A casa foi projetada por Edith, como um lugar onde ela poderia praticar seus hobbies - pintura, traduzir poesia, curtir e cuidar das plantas. Imagine acordar pela manhã, sentir o cheiro de café recém-preparado e apreciar uma bela paisagem. Nada de arranha-céus e prédios tortuosos, somente a natureza.
9 Febbraio 2023 23
Project: Mediterranean Blue House
This two-story, resort style house sits gracefully along the Mediterranean coast. Its entryway is simple yet welcoming, opening to a cozy guest sitting room. This hallway flows smoothly into an open-layout living room, kitchen and dining area. Large windows enhance the sense of space and connection to the surroundings. Outside, a spacious pool area overlooks the stunning Mediterranean sea.
19 Novembre 81
This traditional Latin American layout embraces open spaces across two stories, flooded with bright light. A lively color pop decorates the family home, harmonizing beautifully with lush plants that breathe life into every corner.
30 Agosto 16
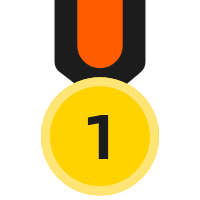
#CafeContest- The Coffee House
The Coffee House specializes in a wide range of coffees but not only that you can enjoy the relaxation with a cool breeze in the summer or a nice cozy winter in front of the fireplace. The Coffee House has selected fresh baked goods each day. So why don't you come in and enjoy a cup of coffee with a nice slice of fresh bread? or maybe a yummy cake? The choice is all yours!
11 Maggio 2022 24

Year 2022 is the year of Water Tiger, represented in the way of translating it to house spaces. Wood and Tall trees compliments this specific zodiac. To showcase its characteristics of power and prestigiousness in a grand build and luxury in convenience. With the personality of loneliness interpreted to privacy. The emotional and unpredicted is brought through creating a serene and calm home with unique layout and unequal distribution of tiger inspiration elements with materials, show pieces, patterns, colours. The design keeps in line to an easier transition with other design styles.
18 Gennaio 2022 31
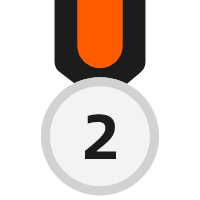
#HSDA2021Residential- Electrowave
Come and explore my imagination with light, greenery or sometimes a little weirdness. My fav colors combined into an amazing home love openness and space. My Mind, My Innovation, My Metaverse
30 Gennaio 2022 10
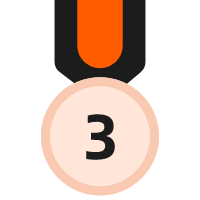
In the city, literally a block away in any direction, and within walking distance of hundreds of office spaces, you'll find The Coffee Blog.....and the best coffee on the block! This is the coffee shop of which you write in your daily blog....taking pictures of the food for Instagram and selfies to post on your social media! It's the place where you meet besties in your lunch break, or having lunch meetings with clients! It is the place to talk about and the place to go to! A little bit of Natural organic, a little bit of industrial, an experience you won't regret!
21 Maggio 2022 3

#AprilFoolContest - the dog life
In April Fool we allowed imagine everything! animals live in the house as humans, flying fish, dogs watching TV , the animals host like humans and sit down for a holiday meal just like us. I enjoyed designing the house for my dogs.
25 Aprile 2022 4
For every women who needs pampering from nails to hair they are always welcome at Belle Curls, even men are welcome for a haircut. Come in sit back and let the stylist do their magic
3 Novembre 2022 21
Beautiful landscaping, beautiful interiors, and amazing lighting. A place where you can enjoy all at once. In the living room, the couch is unique as it is a "360" couch. The reason this was the couch I chose was because I wanted to make sure people who would sit there can have the view of the TV and the exterior. The outside has stones that lead to a private boat, and to the private pool. Upstairs contains a great sized balcony which views over the ocean and private pool.
27 Novembre 2022 23
Something smaller yet different in a way. The Ivory and Shephard is a double story design with a little more than the usual space. Come in and enjoy
18 Settembre 2021 23
1 Mason Petite.... a little French dressing!
Set in the suburbs of Paris in parkland gardens you will find 1 Mason Petite a french styled property complete with shutters, small outside areas and perhaps a dash Gallic charm. Step inside and it's all 'Ohhh la la' with floor to ceiling drapes, floral fabrics, flounces &flourishes. But good taste and some restraint has levelled the scales to produce an elegant but unmistakably French inspired interior that echos decors past, but combines colours and creature comforts for living today.
30 Agosto 2023 51
The design is kind of cold modern (2023) house combine with a warm feeling
8 Gennaio 2023 65
This design conveys the peaceful serenity of a seaside shore. Through warm wood accents and a subtle seaside palette, this living space is transformed into the essence of a tranquil bay.
25 Maggio 2023 21
Homestyl#проектирование #архитектура #design #modernwarfare #architecture #консультация #world #дом #акция #news #clientes #MEANING #ourhouse2021 #differentpeople #appearance #Choosing #1
19 Giugno 2
Этот просторный ресторан в стиле Japandi предлагает уютные зоны с мягкими диванами для неторопливых встреч, а также менее приватные столики на четверых. Яркая барная зона дополняет атмосферу, а успокаивающая фонтанная зона располагает к спокойствию, сочетая природу с современным дизайном.
11 Giugno 2
I had been thinking about designing a cozy residential place for some time, and as far as my job was concerned, I decided to use an idea from every project I did lately, and the result was as you can see, and I hope it will be accepted by you, my good and kind friends. take I love you all and I want you to know that my motivation to stay here is you, who motivate me with your good comments, and finally, I ask God for more and more happiness and health for all of you dear ones. Amin
8 Aprile 2024 64
- 1
- 2
- 3
- 4
- 5
- 6
- 52
Homestyler ha un totale di 2487 280sqm-floor-plan-design-ideas, queste custodie di design sono state originariamente progettate al 100% da designer di interni. Se hai anche grandi idee creative idee di design per il soggiorno, usa Homestyler software per la creazione di planimetrie per realizzarlo.
You might be looking for:
32100sqft floor plan design ideas1070sqm floor plan design ideas3160sqm floor plan design ideas380sqm floor plan design ideas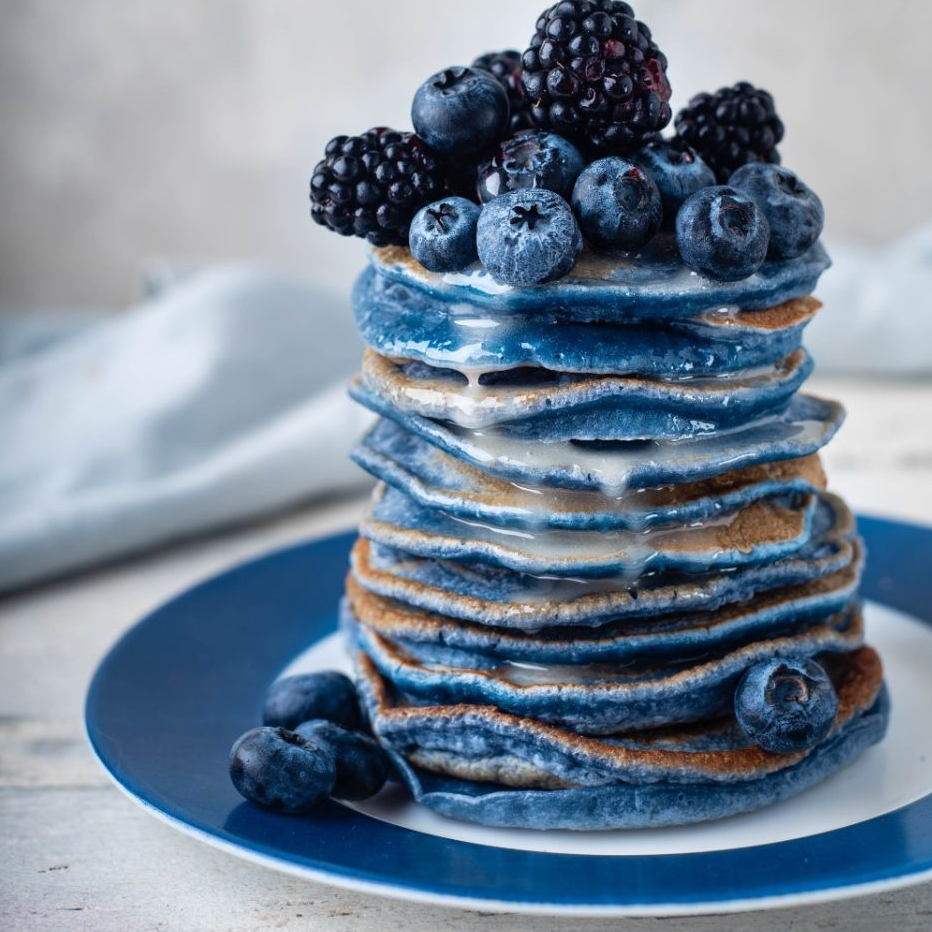 Natalia Farias
Natalia Farias 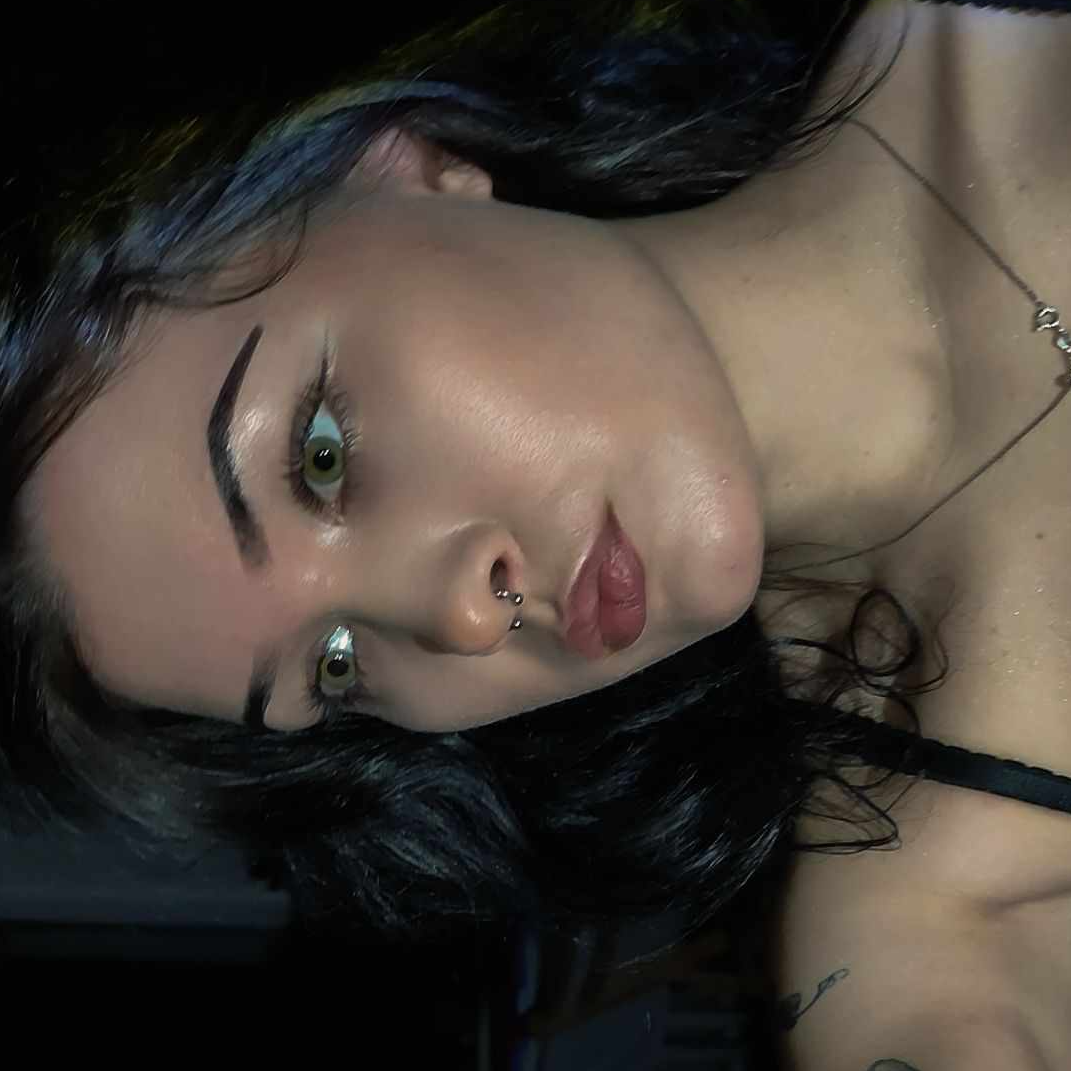 PG studio
PG studio  Encarni Fernandez Calero
Encarni Fernandez Calero  Amy ✨
Amy ✨  sandro valeri
sandro valeri  Jasmine Shreck
Jasmine Shreck  Tora Luke
Tora Luke 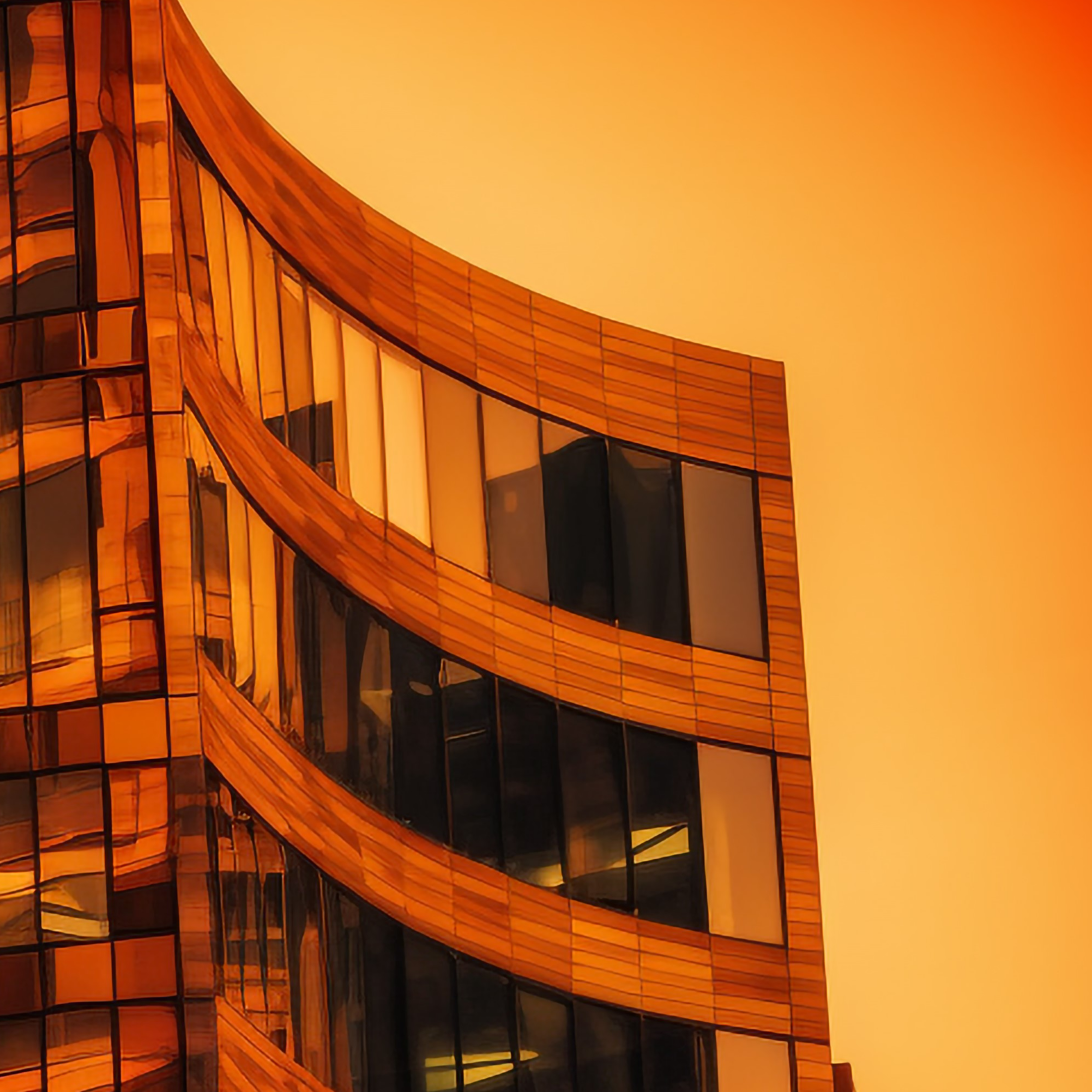 Eriola Baliaj
Eriola Baliaj  ROBERTA GIULIETTI
ROBERTA GIULIETTI  IVAN MATIESHYN
IVAN MATIESHYN  graca doutel
graca doutel  Rutchevelle Den Ouden, ND
Rutchevelle Den Ouden, ND  Greyvalley Studios
Greyvalley Studios  Vendetta V
Vendetta V  Ana Rafaela
Ana Rafaela  Shannon Nambia
Shannon Nambia 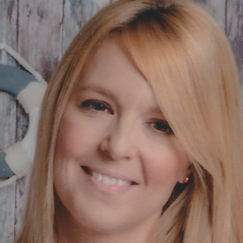 Alicia Gómez Rojas
Alicia Gómez Rojas  @happyplace @home
@happyplace @home  Annie Ziv
Annie Ziv 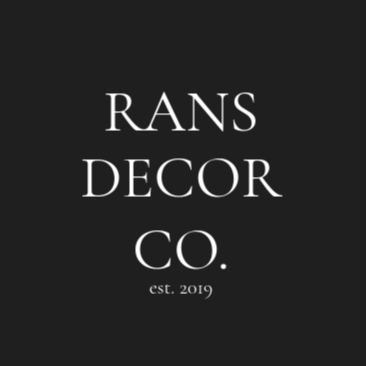 RANS DECOR CO.
RANS DECOR CO. 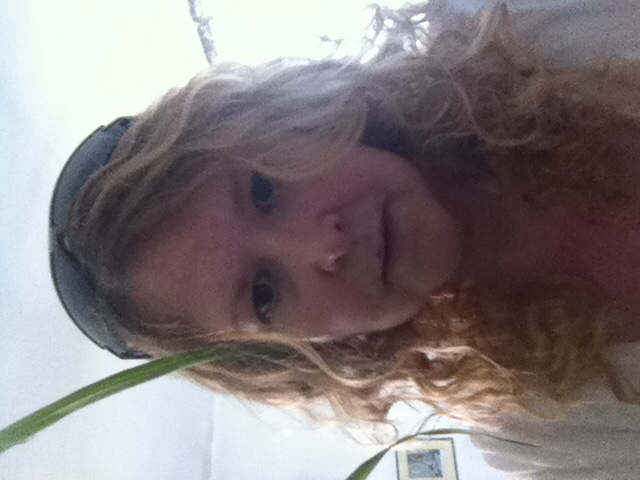 Karen Berry
Karen Berry 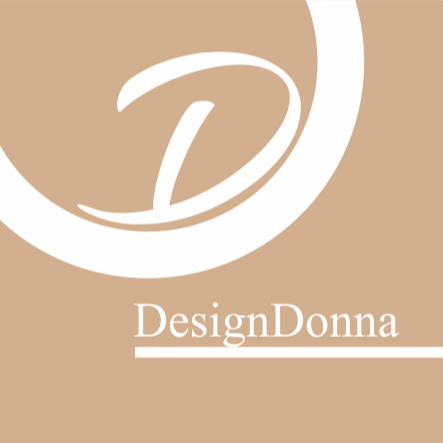 Donna Carra
Donna Carra 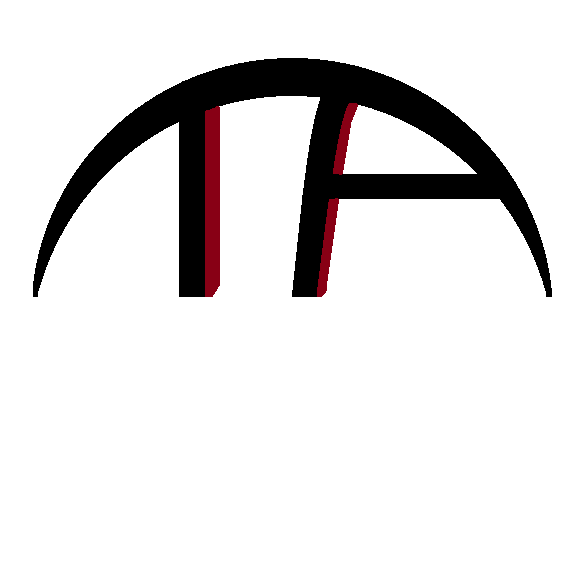 Tali Amit
Tali Amit  Stephanie Carmona
Stephanie Carmona  Nicole P
Nicole P  Linda Kahlo Design
Linda Kahlo Design 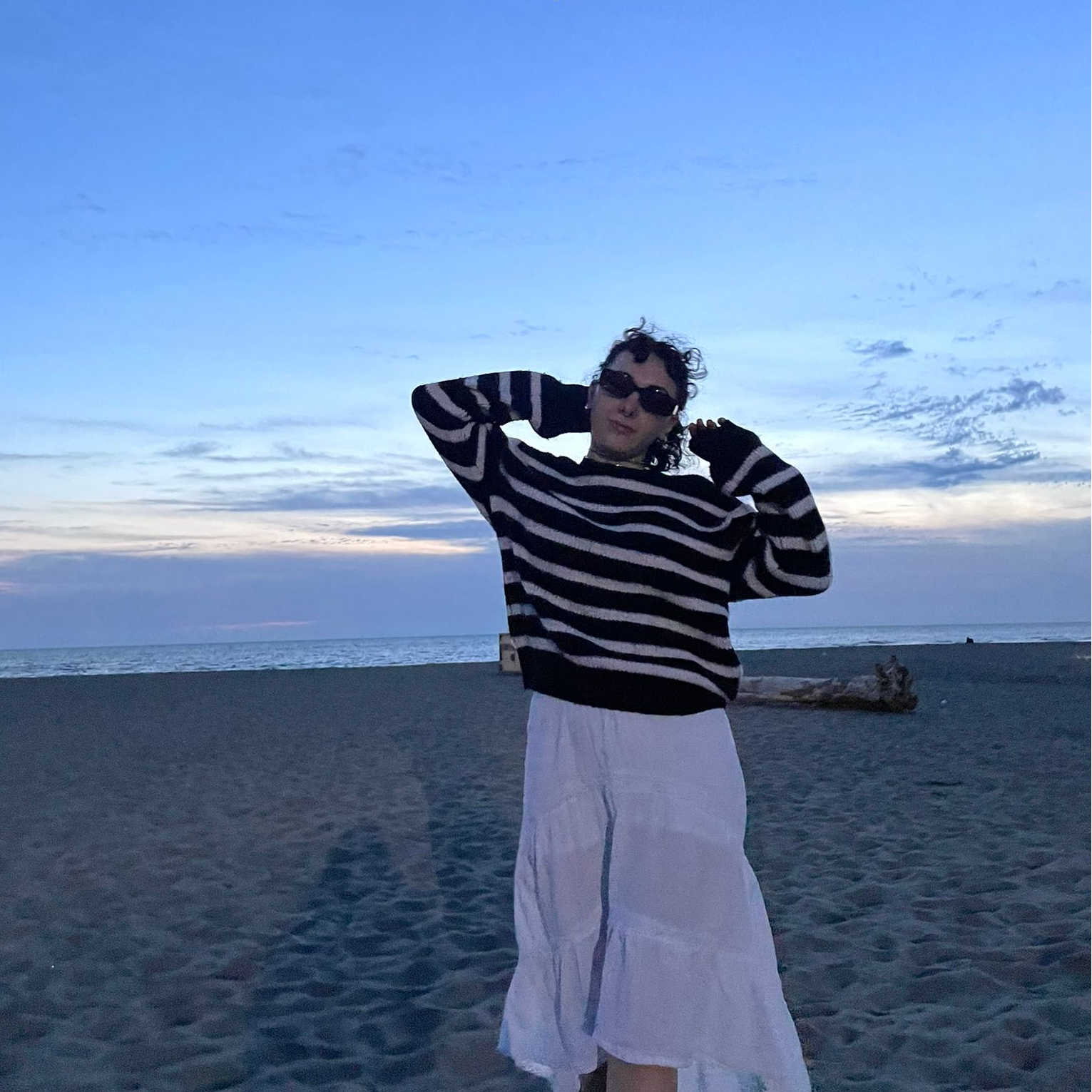 Arianna De Leo
Arianna De Leo 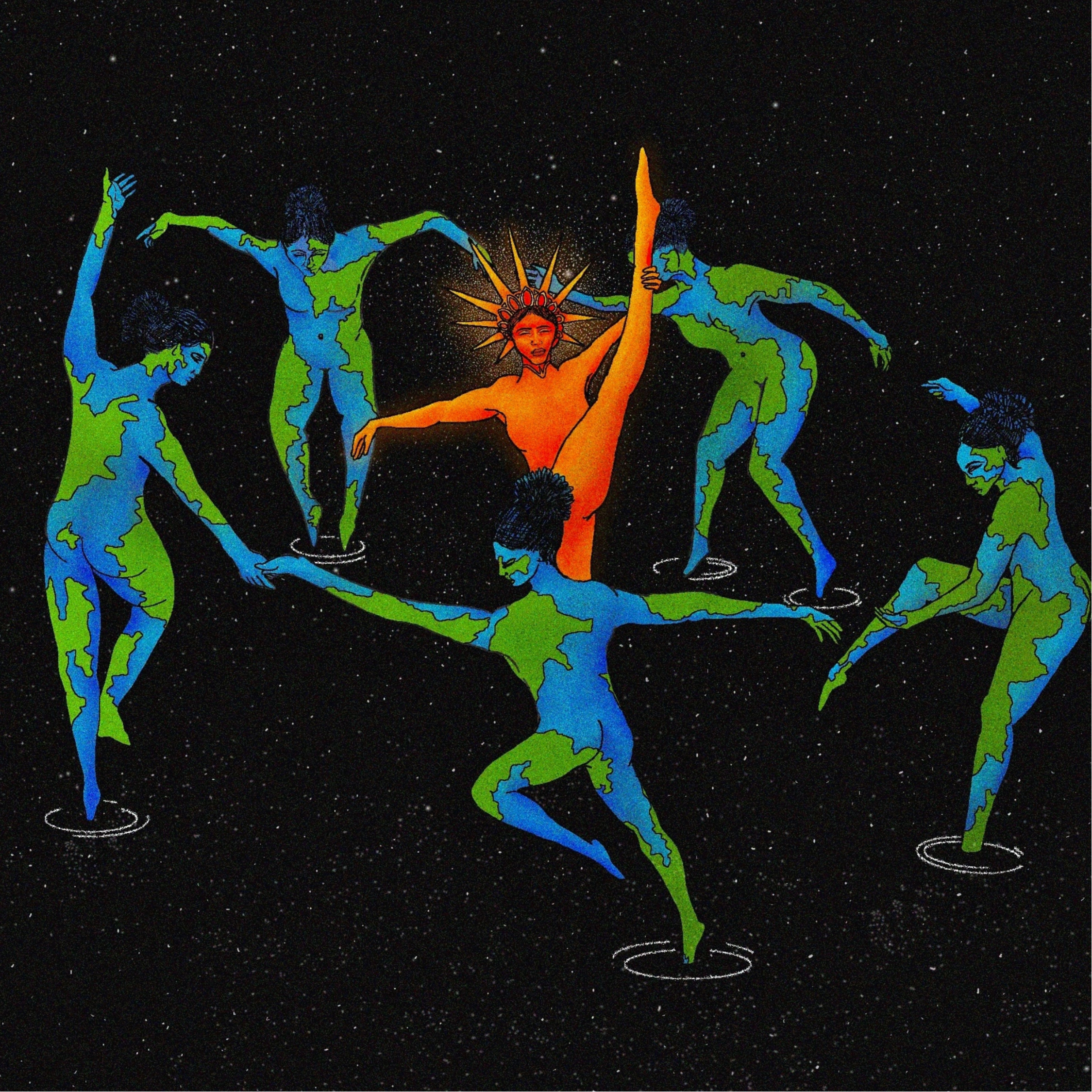 Jeremy Borgstadt Interiors
Jeremy Borgstadt Interiors 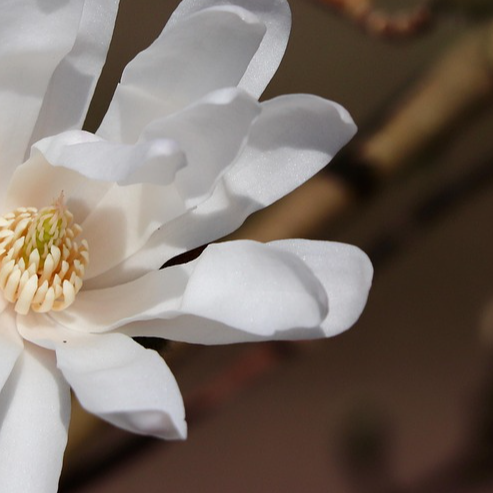 Jazmin Abasto-Ruggeri
Jazmin Abasto-Ruggeri  majid karimi
majid karimi 