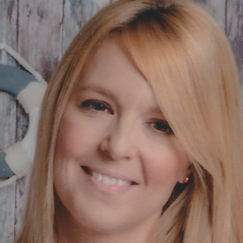2580sqm-floor-plan-design-ideas
Muestra tus ideas de decoración de habitaciones e inspiraciones de diseño de interiores más creativas
The house is situated in a residential area on the outskirts of the city, providing a perfect retreat from the hustle and bustle of urban life. Surrounded by lush greenery and natural landscapes. Architecturally, the house boasts a striking contemporary cubic design that stands out with its clean lines and modern aesthetic. The exterior is elegantly finished in soft beige tones, complemented by rich dark wood accents that add warmth and sophistication to the overall appearance. This combination not only enhances the visual appeal but also harmonizes beautifully with the natural surroundings.One of the most notable features of the house is its abundance of large windows. These expansive glass panels are strategically placed throughout the home, allowing sunlight to pour in and illuminate the interior spaces. The result is a bright and airy atmosphere that creates a sense of openness and connection to the outdoors. The thoughtful design ensures that residents can enjoy picturesque views of the surrounding nature from almost every room.On the first floor, the house features a generous outdoor terrace that serves as an ideal space for relaxation and entertainment. This terrace is perfect for hosting gatherings, enjoying morning coffee, or simply soaking in the breathtaking views of the landscape. The seamless transition between indoor and outdoor spaces enhances the overall living experience, making it a perfect spot for both quiet moments and lively social events.In addition to its aesthetic and functional qualities, the house also includes ample parking space, designed to accommodate a collection of wonderful automobiles. This feature not only adds convenience for the residents but also reflects a lifestyle that appreciates both comfort and style.Overall, this contemporary home is a perfect blend of modern design, natural beauty, and functional living, making it an ideal choice for those seeking a peaceful yet stylish residence on the outskirts of the city.
1 Junio 9
#T-ShapedContest - HELL'S KITCHEN
Here is finally my Hell's kitchen studio projects Perfectly as seen on TV. several months of work but the project is not always finished. I can't wait to show you some more.
14 Septiembre 2022 4
CHALET AVEC LES COULEURS DU THEMES DU BLEU ET DU JAUNE, PRENEZ LE TEMPS DE VISITER L'INTERIEUR ET L'EXTERIEUR. UN BEAU DEFI A RELEVER. UN CHALET DE REVE
26 Junio 7
Dear Homestylers, to make our design community more interesting, and to encourage every user to keep creating, Homestyler will be holding regular design contests and activities from now on, with prizes of free points, memberships, and renderings. Feel free to visit Homestyler Forum for activity information~ Here comes our second contest - The Empty Room Contest !!!
27 Octubre 2023 0
Room 1- Classic Black and White
This black and white classic design was decorated into Bauhaus style. And our powerful render engine bring the design into life with photorealistic 4K render, panorama, and 720 degree virtual tour~~ You could find the Bauhaus Model Collection in our model catalog under "Trends". Watch the 3D Interior Animation with growing and walkthrough effects of this design: https://www.youtube.com/watch?v=J8HYv92OvTM
2 Octubre 2021 0
Hey Homestylers, some of you may have noticed of these model updates. This time the theme is "Art Deco" style models with emphasis on metallic element, contrast in color and texture as well as geometric patterns. All the models in this demo project can be found in our model library through "Catalog - Trends - Art Deco" (it will take a while for the catalog to show up, you could search "art deco" for them). Look forward to your talented designs with these brand new models. Go check them out in Homestyler Floor Planner~
22 Julio 2021 0
Homestyler tiene un total de 15 2580sqm-floor-plan-design-ideas. Estos casos de diseño son 100% diseñados originalmente por diseñadores de interiores. Si también tiene grandes ideas de diseño de salas de estar creativas, utilice Homestyler software de creación de planos de planta para realizarlas.
You might be looking for:
180sqm floor plan design ideas3800sqm floor plan design ideas37200sqft floor plan design ideas580sqm floor plan design ideas Alicia Gómez Rojas
Alicia Gómez Rojas  The Place - Milano
The Place - Milano  Safiya Edwards
Safiya Edwards  F A
F A  Annie Audette
Annie Audette  sandro valeri
sandro valeri 