2400sqft-floor-plan-design-ideas
Showcase of your most creative Room Decor Ideas & Interior Design Inspirations
يتكون مساحتين عمل مشتركة و جناح الادارة و قسم للراحة مع باقي الخدمات
24 November 2024 190
Project: S-shaped Office (Co-working Space)
This S-shaped co-working space consists of two open working areas; a meeting room and a break room.
2 June 121
Another fun challenge , love the concept of doing a cave restaurant.. A stunning view of the ocean while enjoying a relaxing meal ..surounded by good friends and music
2 June 92
The concept of harmonious coexistence. A respectful way of living in one with nature. Take only what is needed nothing more so the changes we make is not disruptive to nature specially to the marine life.
26 September 2023 133
House is equipped with a kitchen, living room, bathroom, study room, bedroom, and office space
6 November 2024 50
Type Private House I Location Milan, Italy I Year 2026 I Status In Progress. Elegant harmonious aesthetics and light warm airy tones combination take a center stage. Interior project, where warm light color scheme, graceful forms, high-quality natural materials, comfortable furniture, warm adjustable lighting (ambient, task, accent) and exclusive accents creates a sophisticated design. Interior design is characterized by a harmonious blend of lightness, coziness, functionality and exclusive aesthetic appeal.
11 February 49
This family loves their home with the sunken living room. Dottie the Dalmatian has a favorite spot on the raised platform.
28 January 2024 62
A stylish cafe interior inspired by Mondrian's iconic abstract art, featuring bold geometric patterns, primary colors, and sleek minimalist furnishings. Perfect for a modern, artistic ambiance that invites creativity and relaxation.
21 January 41
With the last rights of snow still clinging to the outside foliage and christmas babbles packed away for another year its time to welcome in the new year with close friends and family over a relaxed weekend lunch party. In the kitchen nibbles and drinks are being served with talk of hopes and plans for 2026, whilst in the dinning room the table is dressed for the meal later and family members welcome the last member of the gathering to arrive.
10 January 70
Wabi Sabi With Chinese Elements
In this serene space, the beauty of simplicity unfolds. Weathered textures and natural materials dance harmoniously, celebrating modesty. Each rustic finish whispers stories of time, while organic forms invite a sense of peace, merging Chinese elements with the essence of wabi sabi.
18 August 37
Terrace space creation space for web
This was fun .. A Quiet space on the terrace to enjoy the sounds of nature and water running .. somewhere to just relax
8 September 35
В этой комнате царит нежность: мягкие пастельные оттенки, уютный диван, окруженный цветами и мягкими игрушками. Пространство наполнено светом, а изящные детали, как зеркало с округлыми формами, создают атмосферу мечты и вдохновения.
9 July 38
#HSDA202020Residencial Vivienda junto al mar
Una vivienda con magnificas vistas al mar, ideal para el relax y la desconexión, consta de gran sala de estar con cocina abierta y comedor ,vestibulo, dormitorio principal con baño , dormitorio juvenil , un segundo baño , terraza en salón para sentir la brisa del mar y otra terraza en dormitorio principal.
19 August 2021 18
As the sun sets on the shores of the Black sea imagine yourself in the vicinity of Turkey or maybe Bulgaria or even perhaps Romania. Wander through this single storey property and feel the gentle warmth and vibrancy of Eastern european Boho living. This interior is awash with dreamy mauves and soft rose pinks, touches of turquoise and earthy nutmeg browns warm as the Mediterranean and blended together to create a home of relaxed charm and bohemian styling. Unconventional in an artistic way is the meaning of the word Bohemian and this interior captures that in its essence and appearance.
19 April 2023 38

Design with a pontoon 2022! Blue, purple, purple, lilac! I love these colors so much, they reminded me of spring. I divided the space visually using zoning. In this project, the tools for building walls and cutting a hole in the floor were not available in my program. this upset me. But I still drew. How it turned out. Not exactly what I planned. But, thanks to the organizers. Best wishes!
9 February 2022 16
this is my first house that im proud of. it's a 1 bedroom, 1 and a half baths, with kitchen and dining with an open space living room hope you guys like it
21 January 2025 2
Appartamento di città di 6 vani più servizi, la cui particolarità risiede nella camera padronale con una cabina armadio molto ampia e bagno privato con doccia, vasca e doppio lavabo. L'ampia zona giorno comprende anche un camino a gas ed una cucina con isola. La seconda camera ha un accesso diretto ad un bagno ed allo studio con affaccio sull'ampio balcone coperto. Di chiara ispirazione industriale, resta comunque un ambiente contemporaneo.
13 February 2021 12
#HSDA2020Commercial - Le Fanfaron - New Art Deco Restaurant
The name and concept of the restaurant start from the people of the '30s, when people enriched overnight, being very proud of their achievements, boasted excessively and dressed as extravagant and opulent as possible. The classical style is complemented by jazz, piano, and saxophone rhythms, and the culinary dishes stand out for their variety and seasonality.
16 December 2020 13
Loft de estilo industrial para un fotógrafo
Loft industrial con estudio fotográfico.
19 November 2021 25
1 living room, one kitchen/dining room, one half-bath, 2 full bath, 3 bed, 2 balconies.
30 January 2025 0
- 1
- 2
- 3
- 4
- 5
- 6
- 89
Homestyler has a total of 4265 2400sqft-floor-plan-design-ideas, These design cases are 100% originally designed by interior designers. If you also have great creative living room design ideas, use Homestyler floor plan creator software to realize it.
You might be looking for:
49300sqft floor plan design ideas69600sqft floor plan design ideas120sqm floor plan design ideas5130sqm floor plan design ideas graca doutel
graca doutel  oksana.dizayn Mordashova
oksana.dizayn Mordashova  manal srri
manal srri 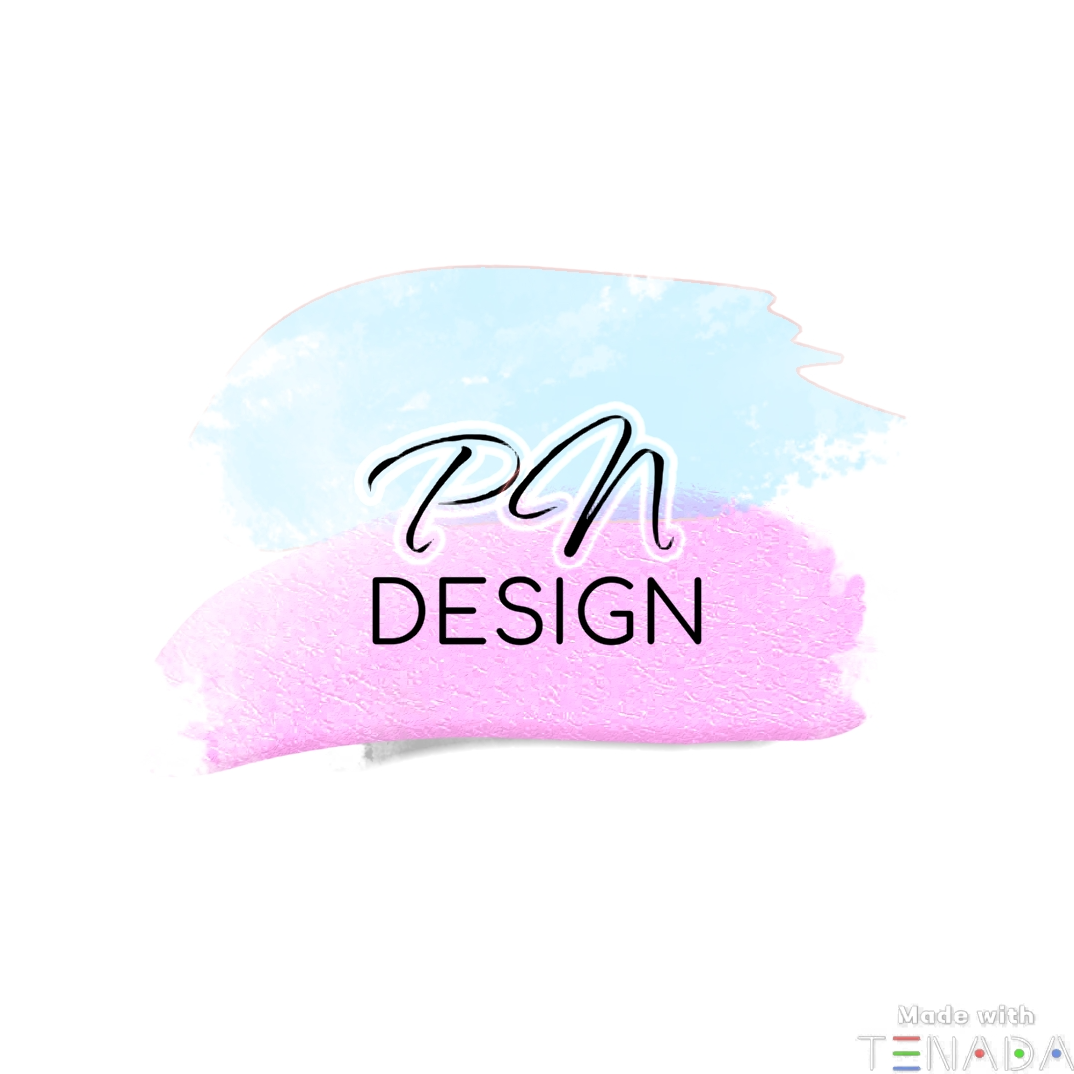 Nadya P
Nadya P  Amy ✨
Amy ✨  ROBERTA GIULIETTI
ROBERTA GIULIETTI  Julie Turner
Julie Turner  Rutchevelle Den Ouden, ND
Rutchevelle Den Ouden, ND  Owen Mondy
Owen Mondy 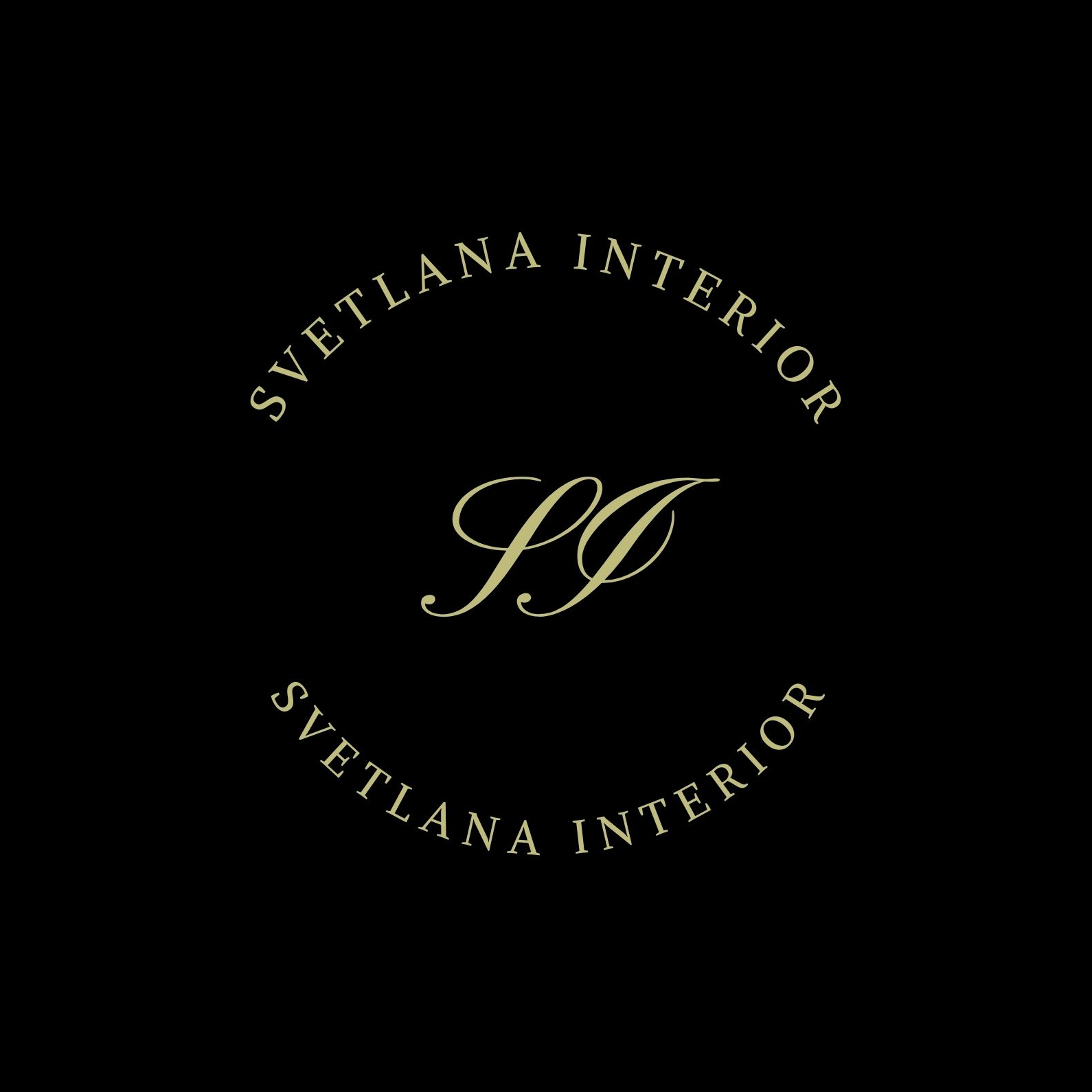 Svetlana Interior
Svetlana Interior  Winnie Kayhill
Winnie Kayhill  Elena Turricchia
Elena Turricchia 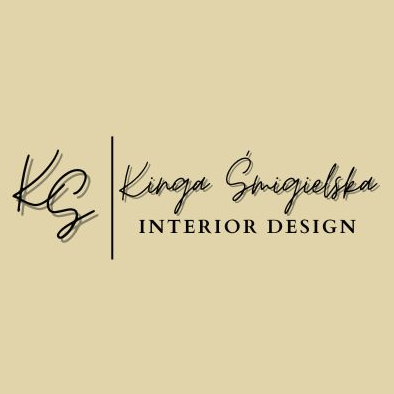 kinga0602
kinga0602  Karen Berry
Karen Berry 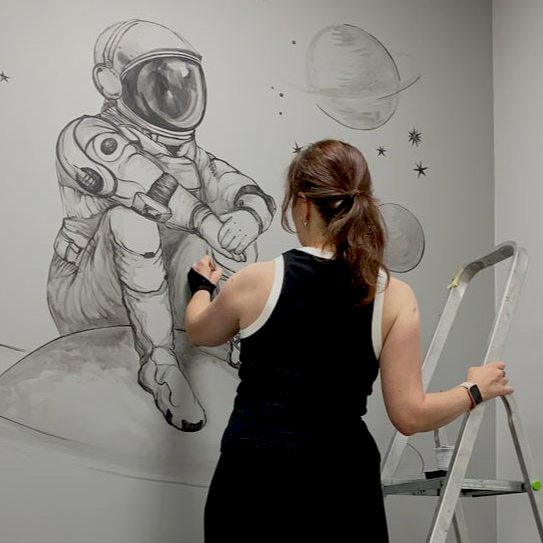 Aurora Gold
Aurora Gold 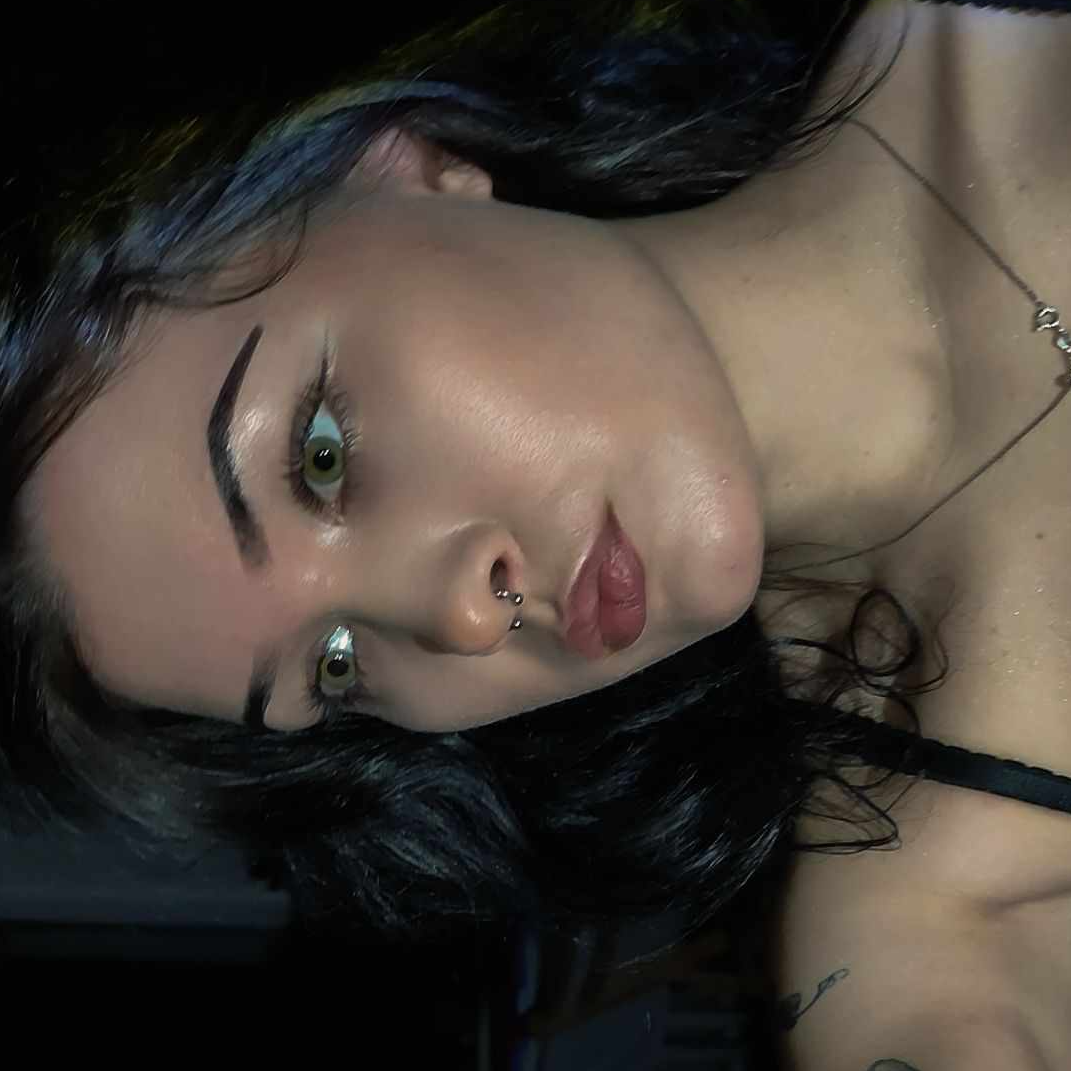 PG studio
PG studio 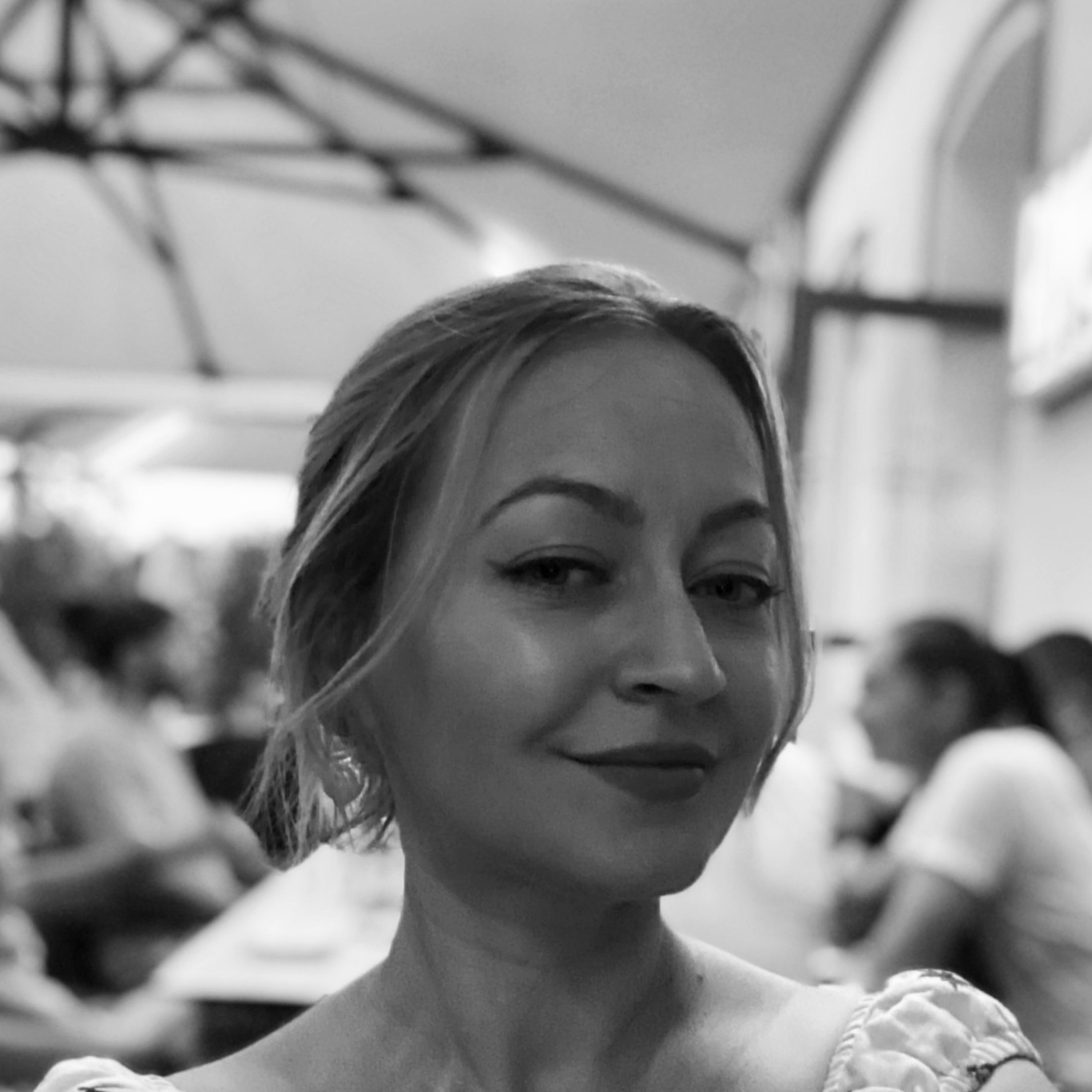 Iulia S
Iulia S  Irina Romanova 💫
Irina Romanova 💫  Mary Leschinskay
Mary Leschinskay  Marielba Leal
Marielba Leal  Encarni Fernandez Calero
Encarni Fernandez Calero  Emi Ebelin
Emi Ebelin 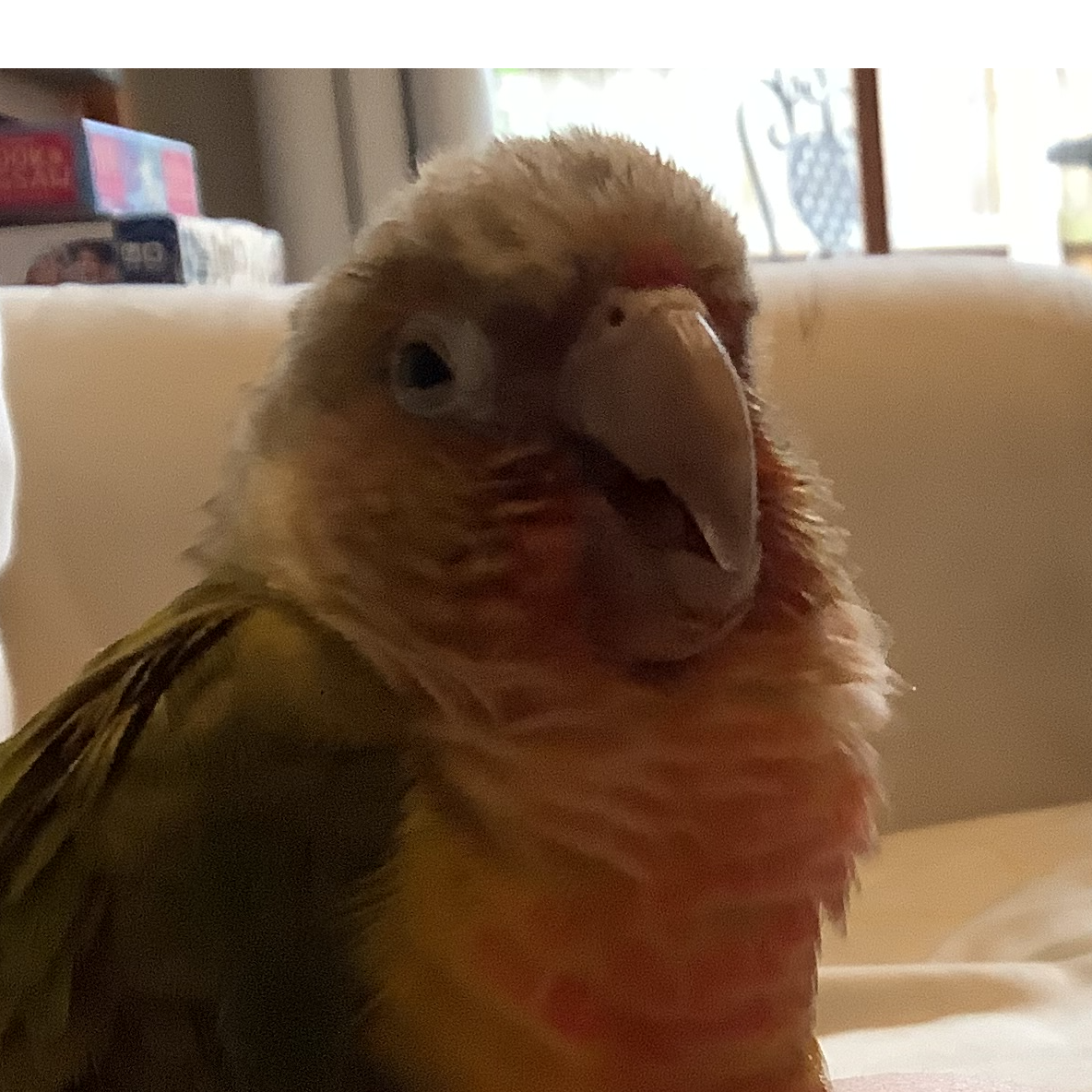 l.morrissey
l.morrissey  Kessha Blake
Kessha Blake  Валерия Яковлева
Валерия Яковлева 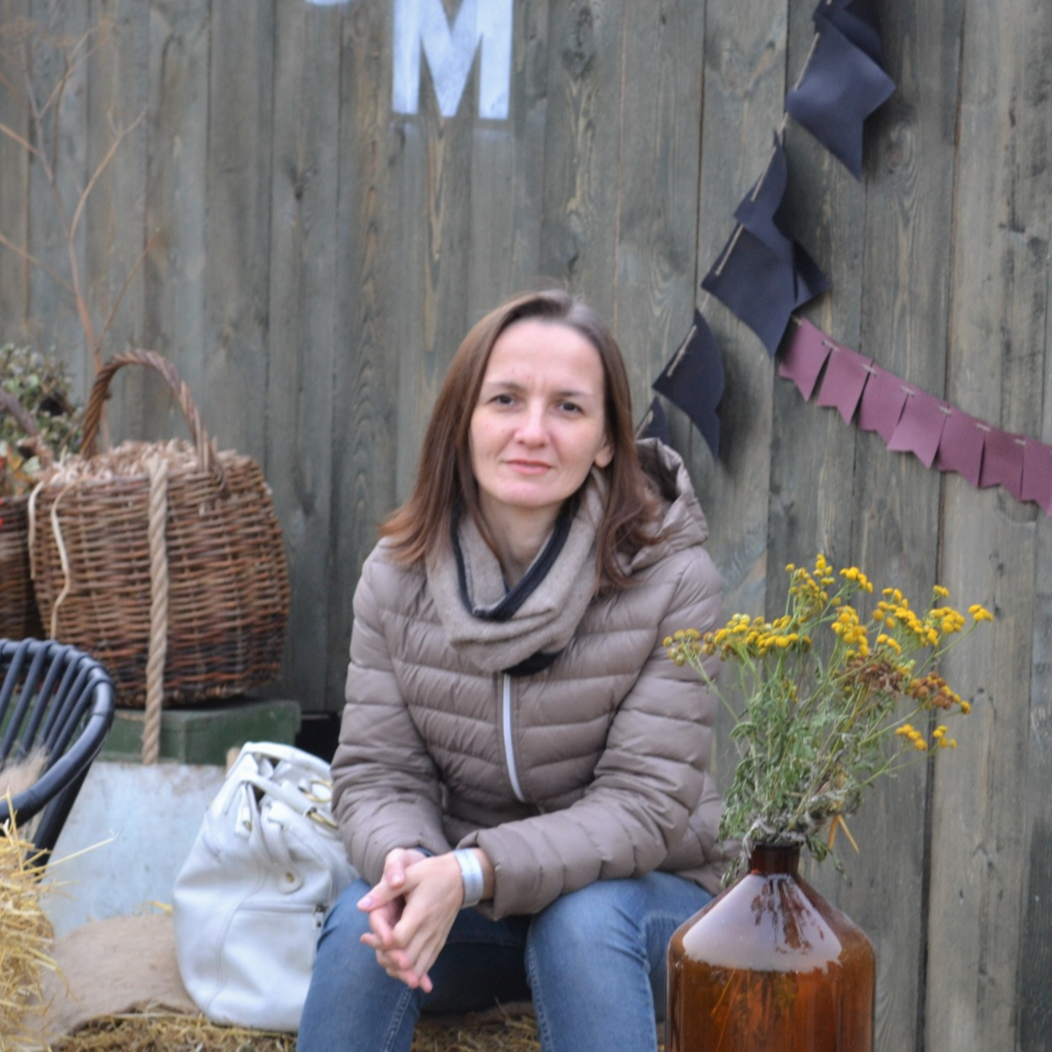 Эльвира Сабирова
Эльвира Сабирова  Cristina Gheorghe
Cristina Gheorghe  Rosa Principato
Rosa Principato  Z 10
Z 10 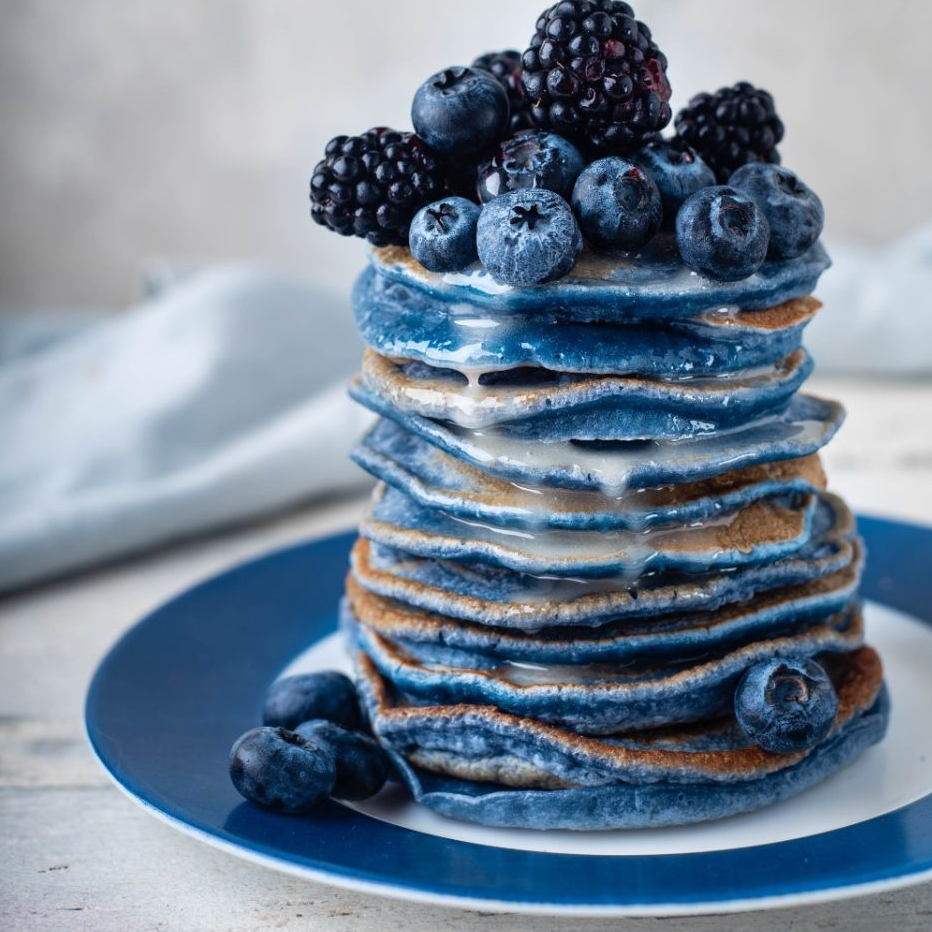 Natalia Farias
Natalia Farias  payten wimberly
payten wimberly  Francys Arias
Francys Arias 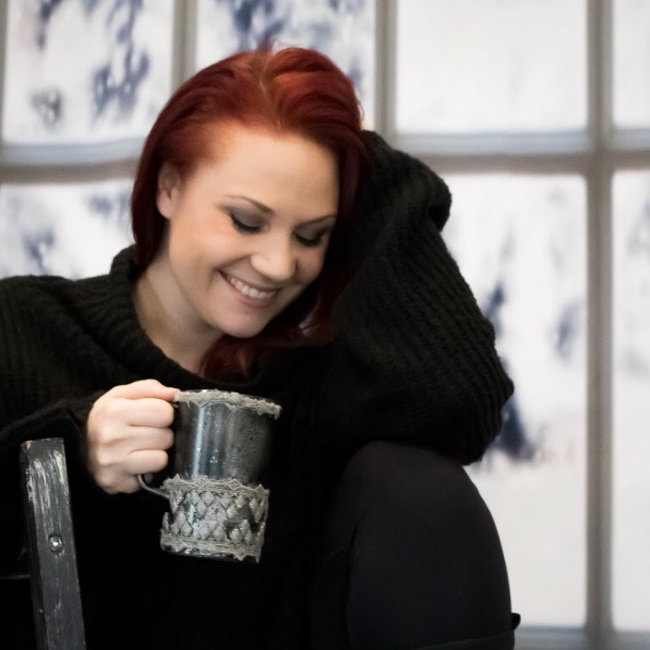 Linda H
Linda H 