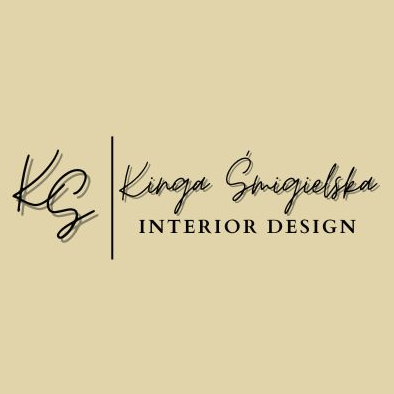1st Floor (minus In-Law Suite): -7,891.32 sqft -2 Bed, 2 Bath, 2 Half Baths In Law Suite: -997.84 sqft -1 Bed, 1 1/2 Bath 2nd Floor: -2,851.07 sqft -4 Bed, 3 1/2 Bath Garage: -6 Car, 1 RV Attached 3434.48 sqft -3 Car Detached, 1243.11 sqft Garage Apartment: -1243.11 sqft -2 Bed, 1 Bath Basement (incomplete): -4566.75 sqft -2 Bed, 2 Bath, 1 Half Bath Totals: 11 Bedrooms 8 Full Bathrooms 5 Half Baths 11 Car Garage 17,550 sqft (House) 4,677 sqft Garage
2023-10-7 0
Homestylerには合計5 3900sqm-floor-plan-design-ideasがあります。これらのデザインケースは、もともとインテリアデザイナーによって100%デザインされています。 クリエイティブなリビングルームのデザインのアイデアもある場合は、Homestyler フロアプランクリエーターソフトウェアを使用して実現してください。
You might be looking for:
63400sqft floor plan design ideas6970sqm floor plan design ideas43700sqft floor plan design ideas89100sqft floor plan design ideas タスク完了!コインを獲得しました!
 Katerine Cardenas
Katerine Cardenas  kinga0602
kinga0602 