20sqm-floor-plan-design-ideas
Демонстрация ваших самых креативных идей декора комнаты и вдохновения в дизайне интерьера
В компактной студии каждая деталь продумана до мелочей. Теплые оттенки стен и уютная мебель создают атмосферу уюта. Минимализм и функциональность встречаются в каждой комнате, превращая маленькое пространство в оазис спокойствия и гармонии.
7 Январь 242
Modern Bedroom with Green and Terracotta Accents
This modern bedroom for a young woman is done in calm natural tones with accents of green and terracotta.
1 Август 305
Your vacation will be memorable, because tomorrow at dawn you will go to watch wild animals in the desert) And today just relax and unwind in this cozy room!Ваш отдых станет незабываемым, ведь завтра на рассвете вы отправитесь наблюдать за дикими животными в пустыне) А сегодня просто расслабьтесь и отдохните в этом уютном номере!
2 ноябрь 2024 186
A surfer's caravan. Equipped with kitchenette, bathroom and a bed. When parked, bathroom can be accessed from the rear end too. Opened windows to let fresh air in.
11 Апрель 133
Parallel living room. Сhallenge
The project was created for the "House of Illusions" challenge. In real life, it would hardly be a living space. But the task of the competition gives an opportunity to fantasize about what a living room might look like, in which 2 parallel realities exist)
15 Май 177
Este projeto traduz a fusão entre o estilo Bohemian Chic e a Rusticidade Contemporânea, criando um ambiente acolhedor, elegante e funcional. A paleta de cores em tons giz de cera esmaecidos – verde, berinjela e amarelo manteiga – proporciona suavidade visual e remete a uma atmosfera romântica e sofisticada. Materiais naturais como madeira ripada, palhinha e tecidos texturizados reforçam o caráter orgânico e artesanal do espaço. Elementos cuidadosamente selecionados, como o guarda-roupa com telinha, poltrona de leitura, luminárias retráteis e um tapete amplo, garantem praticidade e conforto, incentivando momentos de descanso e lazer. A presença de plantas adiciona frescor e conexão com a natureza, enquanto objetos decorativos evocam referências culturais e padrões étnicos sutis. A ambientação favorece uma experiência sensorial completa, ideal para relaxar, ler ou maratonar séries, tornando o quarto um verdadeiro refúgio pessoal.
28 Февраль 2025 93
Tea and spice shop "Cinnamon and Mint"
Design Concept:Small tea and spice shop "Cinnamon and Mint" Key concept: Creating a space where the interior opens up tactilely and visually, filling the space with the aromas of teas, coffee, and spices, immersing visitors in an atmosphere of synesthesia and comfort. Key elements: 1. Color palette: - Muted shades of brown, beige, terracotta, and gold. - Accents of delicate green and turquoise tones, symbolizing freshness and nature. 2. Materials: - Natural wood for furniture and wall panels. - Decorative plaster. - Linen and cotton fabrics for curtains and upholstery. 3. Lighting: - Main lighting: soft, diffused LED light. - Decorative accent lighting: central chandelier. - LED strip lighting for product shelves. 4. Decor and art objects: - Ceramic teapots and spice jars in a traditional style. - Potted plants (succulents, herbs). - Textile elements: curtains. 5. Space zoning: - Work area with a counter: the central element is a three-section cabinet for products. - Information area (windows): books, brochures, and decorative objects exploring the theme of teas, coffee, and spices. - Relaxation area: a small, cozy space with comfortable chairs and a small table for tastings. Goal: To create an atmosphere where every visitor feels like a guest, where they can not only enjoy the taste of tea and spices but also immerse themselves in a world of diverse cultural traditions and beverages. AI Function Application:Selection of a color palette, space optimization (optimal zoning options, taking into account the specifics of a mini-studio. (For example, how best to arrange the tasting area and the relaxation area). Selection of materials and textures. Subtle integration of the HS logo into the concept of the assigned space. Generation of main banners and posters. Competition Theme:Creating a comfortable space with AI Project Status:In the design process
21 ноябрь 316
Лаванда наполняет пространство, обнимая стены, как нежное воспоминание о летних днях. Легкие шторы колышутся на ветру, а уютные светильники придают комнате мягкое сияние, создавая атмосферу, где время замирает, а мечты становятся явью.
20 Февраль 121
This bathroom was designed in an industrial style. There are tiles imitating architectural concrete, warm wood and plants that absorb pollution - like a vertical garden. There are two zones - wet and dry. The equipment includes Italian Cielo Ceramica, German brand Grohe, Samsung washing machine and dryer. There are cabinets up to the ceiling. And the bench is a product of the West Elm brand.
1 сентябрь 2024 145
Whispers of the Modular Dream🤍✨
Design Concept:In a room where walls breathe and shapes conspire, the spirals of light dance upon surfaces like whispers of forgotten cities. Here, the bed is a soft island, surrounded by luminous orbs, while vibrant triangles await reassembly, evoking a kaleidoscope of potential yet unrealized. AI Function Application:AI decor Competition Theme:Homestyler Logo Project Status:No
13 Август 215
Pequena casa de banho, os espelhos criam a ilusão de parecer grande e alteram a percepção da localização dos objectos no espaço.
15 Май 86
A room for a small baby with a changing table, storage space, play area and a chair for parents.
31 Январь 2025 83
🔥"Пегас" для студента: Брутальный дизайн-проект небольшой студии 24,89 м2. Студенческая жизнь - это время перемен, свободы и самовыражения. Идеальное пространство для молодого человека, грызущего гранит науки, должно быть функциональным, вдохновляющим и отражать его индивидуальность. В этом дизайн-проекте в брутальном стиле под названием "Пегас" создано именно такое место для молодого человека. Задача: Превратить небольшую студию в стильное и функциональное пространство, отвечающее потребностям молодого человека, с акцентом на брутальный дизайн. Концепция: "Пегас" - это символ вдохновения и стремления к новым высотам. В этом проекте он воплощается в сочетании лаконичных форм, многофункциональной мебели, эффектного освещения и вдохновляющего декора. Такая атмосфера будет мотивировать к учебе, творчеству и отдыху. Брутальный стиль ассоциируется с тёмными, приглушенными цветами. В проекте "Пегас" использован серый, чёрный, коричневый, создавая атмосферу спокойствия и сосредоточенности. Жёлтые, яркие акценты добавляют жизненной энергии в студию. Основные элементы брутального стиля в проекте "Пегас" - это необработанные поверхности, кирпичная кладка, бетонные стены тёмного оттенка, а также отделка стен штукатуркой, металлические чёрные элементы, дерево с выраженной текстурой. Всё это добавляет пространству характер и ощущение подлинности, создаёт эффект индустриального шика. Деревянный пол отлично сочетается с бетоном, чёрным металлом и светло-серой мебелью, смягчая брутальность интерьера. Брутальный стиль не терпит излишеств и в проекте "Пегас" отдано предпочтение многофункциональной мебели, которая позволяет максимально эффективно использовать пространство небольшой студии.
19 Май 88
A bedroom combined with a living room in the style of modern classics and Chinoi
27 Июль 2024 127
A compact 9 m² space completely transformed into a cozy relaxation corner , the perfect place to start the day or unwind with a drink or a cup of coffee.
15 ноябрь 80
here is my design for this boy's room This room was designed especially for a child who is very fan of galaxies and astronology and would dream of being an astronaut
4 ноябрь 2024 79
Design Details: The Luxurious Touch
In the heart of this lavish space, velvet drapes cascade like whispers of forgotten romances, while gilded carvings dance mockingly upon the walls, their beauty a mere illusion. Dried flowers, fragile and melancholic, remind us that even opulence must fade, leaving only the echoes of its glory.
23 ноябрь 181
This project transformed a dull basement into a lively karaoke party room. The aim was to inject color and excitement into a dark plain space, turning it into a vibrant entertainment hub. A standout feature is the ceiling, designed as a dynamic visual element to mimic a '70s disco floor while providing full illumination.
20 Февраль 2024 64
infant bedroom | Vintage Bedroom (2)
about the project: This children's room features charming vintage decor, conveying a sense of tranquility and nostalgia. The walls are covered in floral wallpaper in pastel shades of blue, creating a delicate and soft ambiance in contrast to the dark wooden bed, with its ornate headboard, adding a classic and timeless touch to the space. The room is lit by a central window that lets in natural light, highlighting the soft tones and decorative details, such as the various framed paintings that adorn the wall, reinforcing the vintage style. This room is a harmonious space, where classic and playful meet, creating an ideal environment for a child's comfort and rest.
25 октябрь 2024 57
In the middle of the woods, this delicious bird's tiny house, in wood. I love birds 💛(BIRDS created with AI Modeler)
8 Февраль 2025 49
In the heart of every space lies a story woven through intricate design details—a delicate balance of texture, color, and form. Each element invites exploration, encouraging us to pause and appreciate the artistry that transforms the ordinary into the extraordinary.
30 Январь 140
- 1
- 2
- 3
- 4
- 5
- 6
- 105
Всего у Homestyler 5000 20sqm-floor-plan-design-ideas. Эти дизайнерские кейсы на 100% созданы дизайнерами интерьеров. Если у вас также есть отличные творческие идеи идеи дизайна гостиной, воспользуйтесь Homestyler программой для создания планов этажей, чтобы воплотить их в жизнь.
You might be looking for:
9190sqm floor plan design ideas15400sqft floor plan design ideas4010sqm floor plan design ideas8520sqm floor plan design ideas Irina Romanova 💫
Irina Romanova 💫 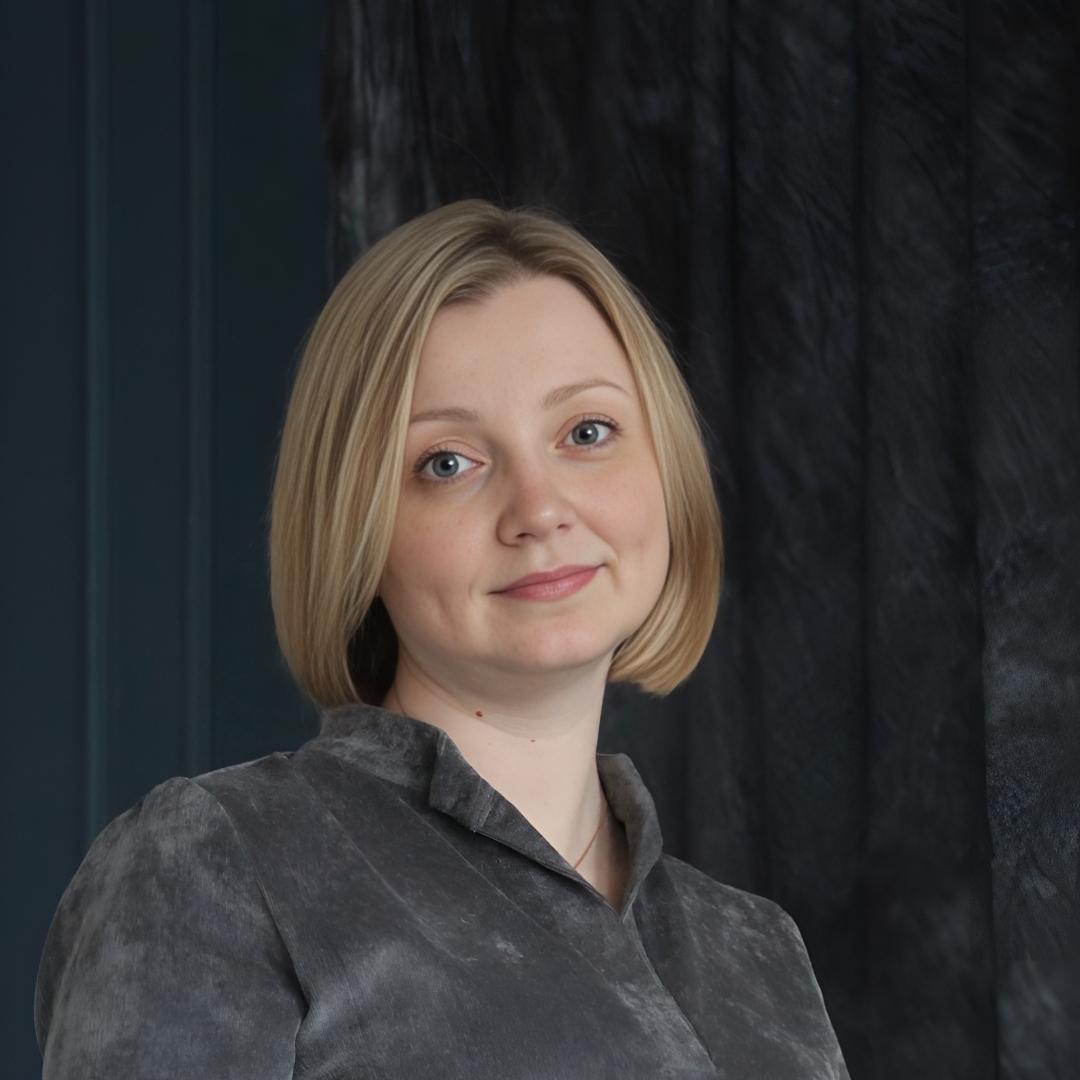 Marina Arkhireeva
Marina Arkhireeva  Alexia Mioratiana
Alexia Mioratiana  Amy ✨
Amy ✨  Olivia Campos
Olivia Campos  Artemida Zeo
Artemida Zeo 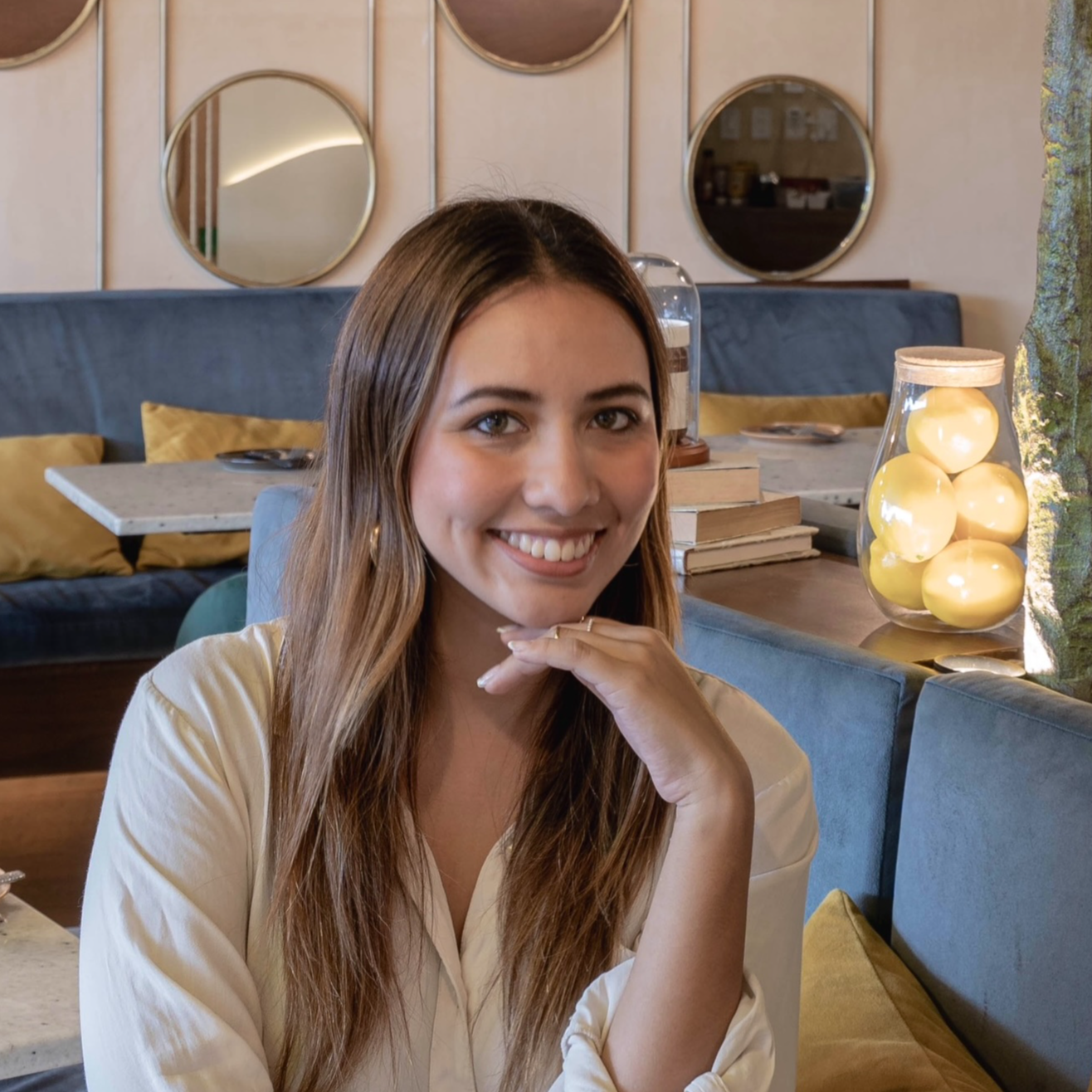 Jabí Ochoa
Jabí Ochoa  Amanda Baranowska
Amanda Baranowska  Kholod T
Kholod T  graca doutel
graca doutel 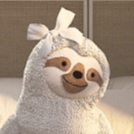 Rebecca Laghi
Rebecca Laghi  Janya3Design V
Janya3Design V 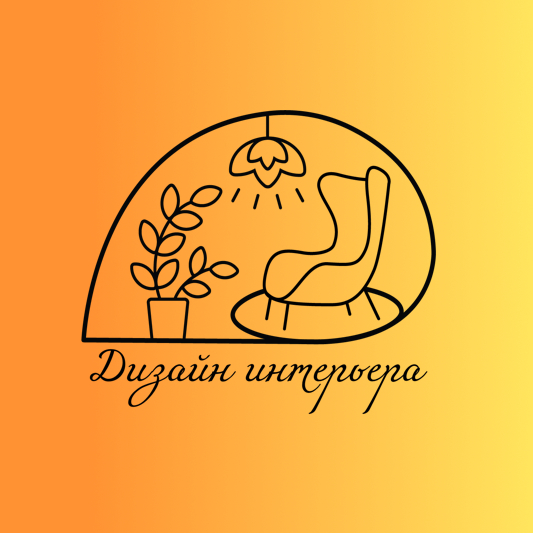 Ольга Благо
Ольга Благо  Natali Kuznezova
Natali Kuznezova  Arina Lew
Arina Lew 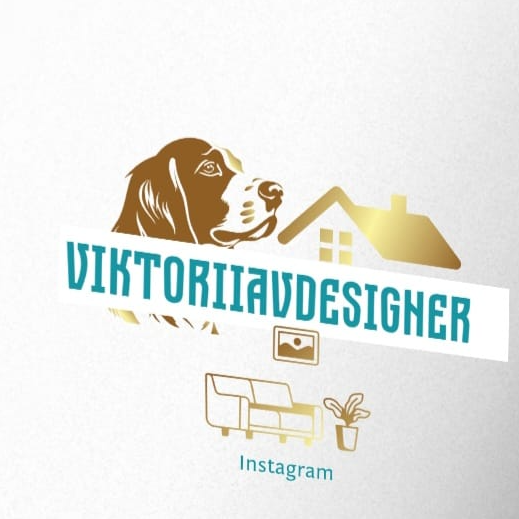 Viktoriia V
Viktoriia V 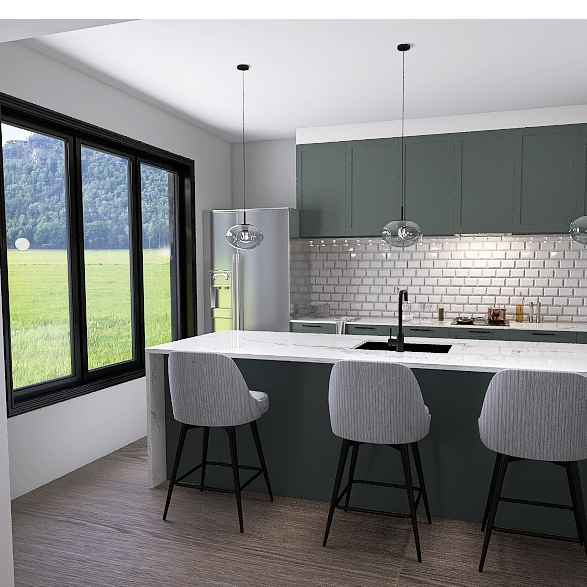 Macee Manzanares
Macee Manzanares  MS Design
MS Design  afrah alwy
afrah alwy  Asmaa EL-Mahdy
Asmaa EL-Mahdy 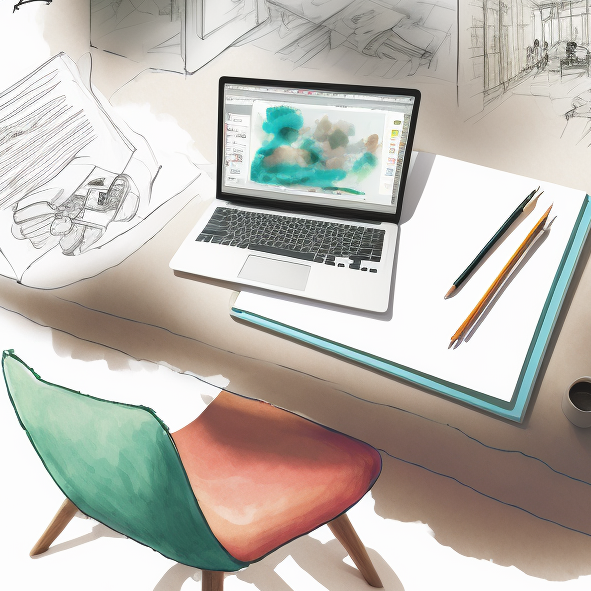 K S
K S 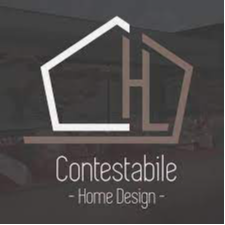 Contestabile_Home Design
Contestabile_Home Design 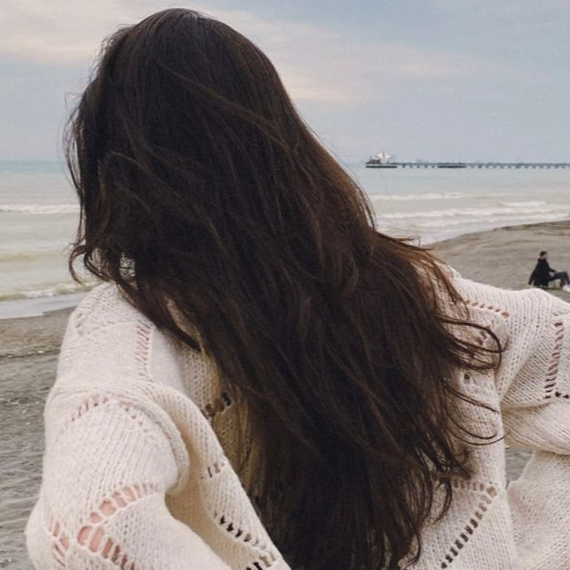 Ana
Ana 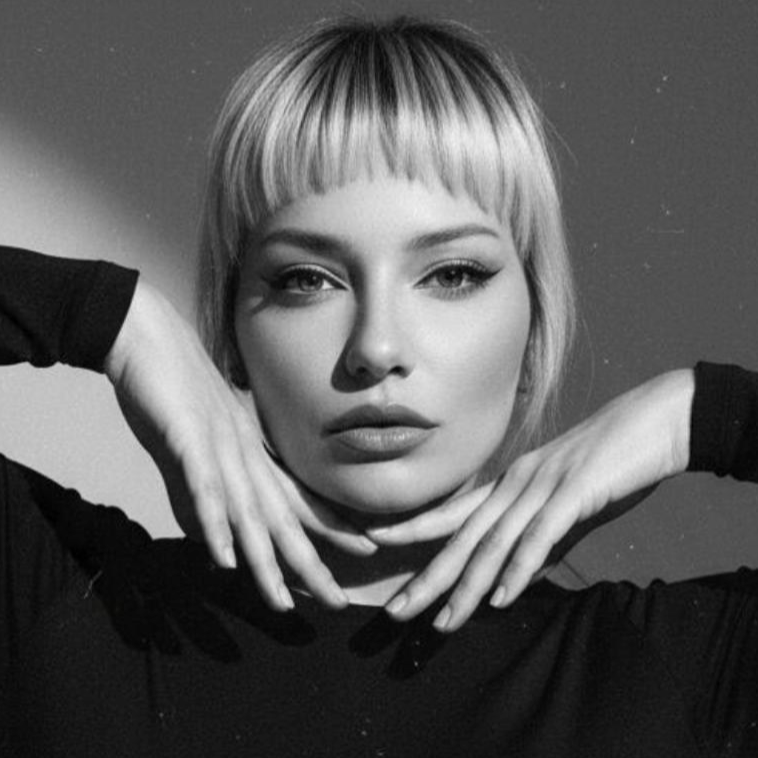 Ami Homedesign
Ami Homedesign 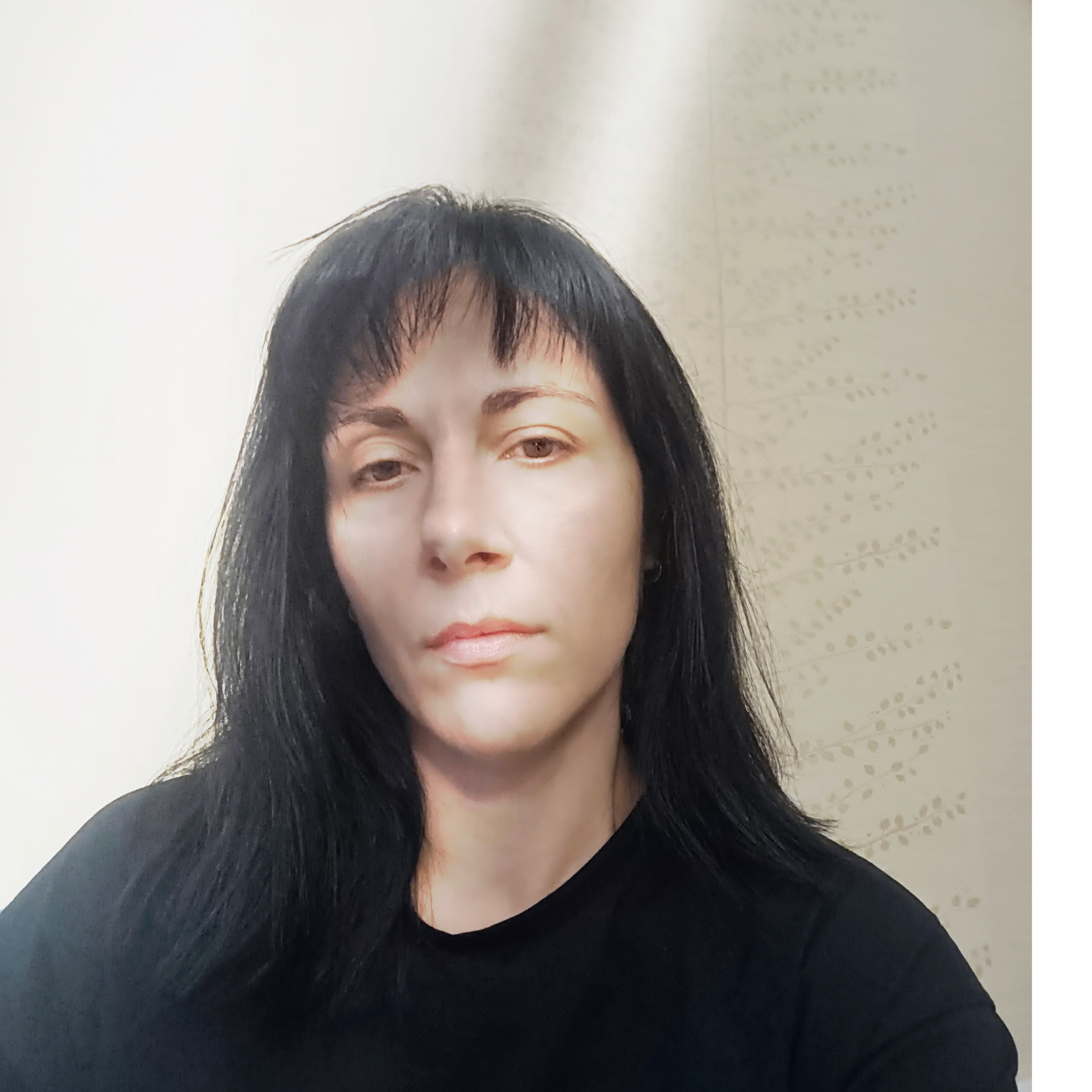 Юлия Исаева
Юлия Исаева 