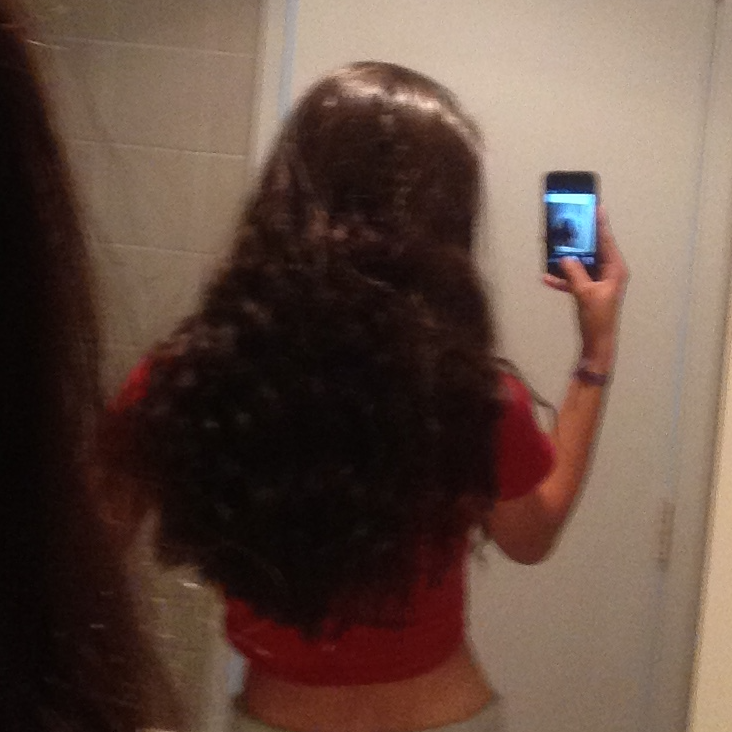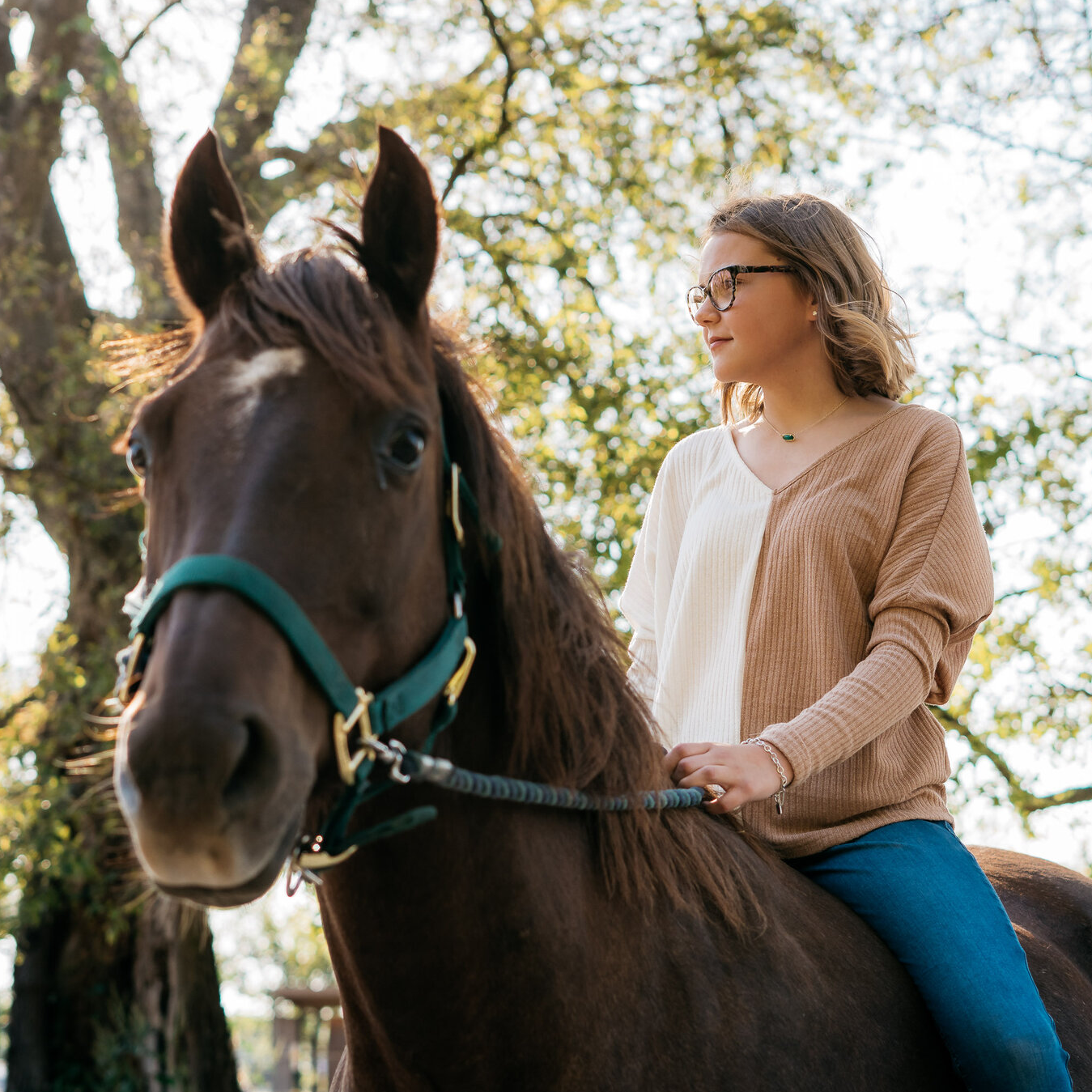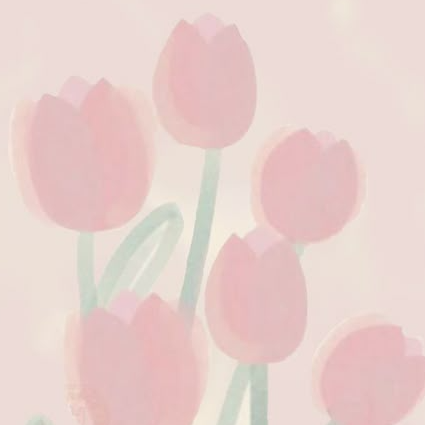1490sqm-floor-plan-design-ideas
Vitrine de vos Idées de décoration de chambre et inspirations de design d'intérieur les plus créatives
Two-story structure with 1-level Annex - The Main Building Contains: Open Concept LDK, a full bathroom, and a bedroom on the 1st floor. On the 2nd floor is a lounge/sitting room, an en-suite bedroom, and a balcony. - The landscaped terrace contains an infinity pool. - The Annex Contains: eat-in kitchen and living room, 1 bedroom, and a large full bathroom.
9 Août 58
A beautifully designed space inspired by the Italian minimalism collection.It's a space filled with beautiful furniture pieces and finishes, a space to truly be inspired in. The design has been carefully planned to compliment the sunken oval living area.
6 Mai 2021 43
Эта спальня, окутанная нежными оттенками, словно приглашает в мир уюта. Мягкие подушки и теплое освещение создают атмосферу, где каждый элемент говорит о покое. Взгляд останавливается на зеркале, отражающем не только пространство, но и мечты, которые здесь живут.
14 Octobre 4
Dear Homestylers, to make our design community more interesting, and to encourage every user to keep creating, Homestyler will be holding regular design contests and activities from now on, with prizes of free points, memberships, and renderings. Feel free to visit Homestyler Forum for activity information~ Here comes our second contest - The Empty Room Contest !!!
13 Septembre 2024 0
Hey Homestylers, some of you may have noticed of these model updates. This time the theme is "Art Deco" style models with emphasis on metallic element, contrast in color and texture as well as geometric patterns. All the models in this demo project can be found in our model library through "Catalog - Trends - Art Deco" (it will take a while for the catalog to show up, you could search "art deco" for them). Look forward to your talented designs with these brand new models. Go check them out in Homestyler Floor Planner~
12 Juillet 2024 0
Room 1- Classic Black and White
This black and white classic design was decorated into Bauhaus style. And our powerful render engine bring the design into life with photorealistic 4K render, panorama, and 720 degree virtual tour~~ You could find the Bauhaus Model Collection in our model catalog under "Trends". Watch the 3D Interior Animation with growing and walkthrough effects of this design: https://www.youtube.com/watch?v=J8HYv92OvTM
30 Novembre 2023 0
Dear Homestylers, to make our design community more interesting, and to encourage every user to keep creating, Homestyler will be holding regular design contests and activities from now on, with prizes of free points, memberships, and renderings. Feel free to visit Homestyler Forum for activity information~ Here comes our second contest - The Empty Room Contest !!!
25 Juillet 2023 0
Room 2- Bold Colors and Geometry
Hey Homestylers, some of you may have noticed of these model updates. This time the theme is "Art Deco" style models with emphasis on metallic element, contrast in color and texture as well as geometric patterns. All the models in this demo project can be found in our model library through "Catalog - Trends - Art Deco" (it will take a while for the catalog to show up, you could search "art deco" for them). Look forward to your talented designs with these brand new models. Go check them out in Homestyler Floor Planner~
2 Janvier 2023 0
This black and white classic design was decorated into Bauhaus style. And our powerful render engine bring the design into life with photorealistic 4K render, panorama, and 720 degree virtual tour~~ You could find the Bauhaus Model Collection in our model catalog under "Trends". Watch the 3D Interior Animation with growing and walkthrough effects of this design: https://www.youtube.com/watch?v=J8HYv92OvTM
4 Octobre 2022 0
Dear Homestylers, to make our design community more interesting, and to encourage every user to keep creating, Homestyler will be holding regular design contests and activities from now on, with prizes of free points, memberships, and renderings. Feel free to visit Homestyler Forum for activity information~ Here comes our second contest - The Empty Room Contest !!!
30 Janvier 2022 0
Hey Homestylers, some of you may have noticed of these model updates. This time the theme is "Art Deco" style models with emphasis on metallic element, contrast in color and texture as well as geometric patterns. All the models in this demo project can be found in our model library through "Catalog - Trends - Art Deco" (it will take a while for the catalog to show up, you could search "art deco" for them). Look forward to your talented designs with these brand new models. Go check them out in Homestyler Floor Planner~
9 Novembre 2021 0
Room 1- Classic Black and White
This black and white classic design was decorated into Bauhaus style. And our powerful render engine bring the design into life with photorealistic 4K render, panorama, and 720 degree virtual tour~~ You could find the Bauhaus Model Collection in our model catalog under "Trends". Watch the 3D Interior Animation with growing and walkthrough effects of this design: https://www.youtube.com/watch?v=J8HYv92OvTM
15 Août 2021 0
Homestyler a un total de 41 , ces boîtiers design sont conçus à 100% à l'origine par des designers d'intérieur. Si vous avez également de bonnes idées créatives de conception de salon, utilisez Homestyler logiciel de création de plan d'étage pour le réaliser.
You might be looking for:
84500sqft floor plan design ideas2310sqm floor plan design ideas4500sqft floor plan design ideas42800sqft floor plan design ideas IMD Interiors
IMD Interiors  Clementine M
Clementine M  Martín carbajo
Martín carbajo  jullia aguiar
jullia aguiar  Renata Puskas
Renata Puskas  Piper Terry
Piper Terry  Елена Филатова
Елена Филатова  Anna Simmons
Anna Simmons  Klaudia Sośniak
Klaudia Sośniak  Penguin
Penguin  謝定謀 50201
謝定謀 50201 