18100sqft-floor-plan-design-ideas
Showcase of your most creative Room Decor Ideas & Interior Design Inspirations
Clean futuristic smart mansion made purely of glass. The inside feels like another dimension. A timeless architectural marvel from a future with total automation. All glass panels will have a crystal film to instantly give you privacy blur on touch of a button. And if possible, an electrochromatic dynamic glass to slowly darken the windows automatically from the sun. Replacing any need for curtains or blinds for an undisturbed view. Enjoy the mesmerising reflections.
21 July 2022 9
For the last few designs, I was really hooked on that rich, metallic, urban style and I thought that I'd try something different this time. This time, I decided to create a Riviera that's situated on a high Grecian mountain overlooking the lovely tropical environment. I decided to infuse green and blue as my primary colors and I also decided to stick with tile or marble flooring to resemble Greek traditions. I also went ahead and created an atrium, which was an idea taken from ancient Roman homes, and I put that right as the center of my entire design to bring out its importance. Enjoy!!!
16 November 2021 8
Sustainable trailer house with dimensions 6 m x 2.5 m x 4 m height that uses solar panel as a power source. Being well isolated needs a small wood stove for heating and having windows all around the cross ventilation is cooling naturally the place during spring and summer.
12 May 2023 7
Gingers | Brunch Restaurant Terrace
Gingers es un espacio para disfrutar de un brunch, la propuesta de la Terraza consiste en adaptar el ambiente al destino y tiempo que conlleva salir y llegar a un lugar a desayunar o almozar. Los tonos en madera juegan con la luz haciendo un espacio fresco y natural, complementado con los tonos en verde esmeralda tanto en metal como en la tela. Los espejos conllevan a parecer de un espacio mas amplio pero a la vez relajado y estético.
2 May 2023 0
2 bedrooms (3 beds), 1 living, 1 dining, 1 lounge, 1 bath, 1 laundry room, 2 balcony.
12 February 2025 0
What kitchen islands could add value to your home? It provides a prep zone for food, and extra storage space for kitchenware, and most importantly - a dining area with friends, lovers and family! All kitchen islands models included in this demo project are included in this week's new "Kitchen Island" Model Collection! You could now unlock the 100 premium quality models with only $16.9 (limited offer from $27.9), and use them unlimitedly for all your Homestyler projects~ Remember to check out our new Model Library~Homestyler will keep updating 2D and 3D models, both paid and free!
14 June 2023 0
Room 2- Bold Colors and Geometry
Hey Homestylers, some of you may have noticed of these model updates. This time the theme is "Art Deco" style models with emphasis on metallic element, contrast in color and texture as well as geometric patterns. All the models in this demo project can be found in our model library through "Catalog - Trends - Art Deco" (it will take a while for the catalog to show up, you could search "art deco" for them). Look forward to your talented designs with these brand new models. Go check them out in Homestyler Floor Planner~
21 January 2023 0
Room 2- Bold Colors and Geometry
Hey Homestylers, some of you may have noticed of these model updates. This time the theme is "Art Deco" style models with emphasis on metallic element, contrast in color and texture as well as geometric patterns. All the models in this demo project can be found in our model library through "Catalog - Trends - Art Deco" (it will take a while for the catalog to show up, you could search "art deco" for them). Look forward to your talented designs with these brand new models. Go check them out in Homestyler Floor Planner~
19 November 2022 0
Dear Homestylers, to make our design community more interesting, and to encourage every user to keep creating, Homestyler will be holding regular design contests and activities from now on, with prizes of free points, memberships, and renderings. Feel free to visit Homestyler Forum for activity information~ Here comes our second contest - The Empty Room Contest !!!
12 December 2022 0
Homestyler Demo Project in Modern Bohemian Interior Style - all models can be found in "Trends - Modern Bohemian" model catalog or simply search for "bohemian". Bohemian style decoration design is known for its extravagance, alternative and noble personality. You could also have a look at our 3D render with grow effect and walkthrough animation demo with this project: www.homestyler.com/video
3 June 2022 0
Room 1- Classic Black and White
This black and white classic design was decorated into Bauhaus style. And our powerful render engine bring the design into life with photorealistic 4K render, panorama, and 720 degree virtual tour~~ You could find the Bauhaus Model Collection in our model catalog under "Trends". Watch the 3D Interior Animation with growing and walkthrough effects of this design: https://www.youtube.com/watch?v=J8HYv92OvTM
11 December 2021 0
Homestyler has a total of 25 18100sqft-floor-plan-design-ideas, These design cases are 100% originally designed by interior designers. If you also have great creative living room design ideas, use Homestyler floor plan creator software to realize it.
You might be looking for:
6480sqm floor plan design ideas9900sqft floor plan design ideas30600sqft floor plan design ideas4200sqft floor plan design ideas Vendetta V
Vendetta V 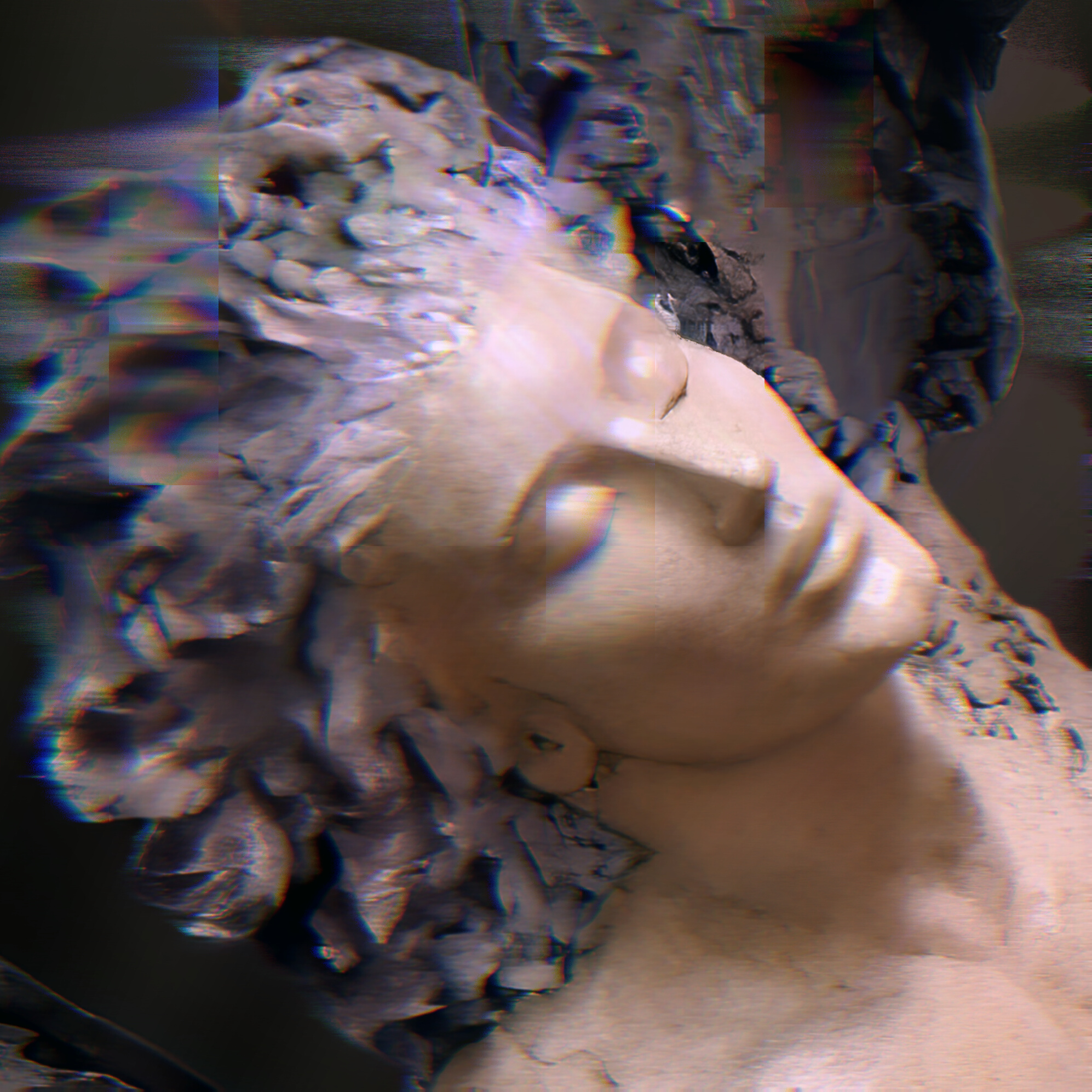 Pat myk
Pat myk 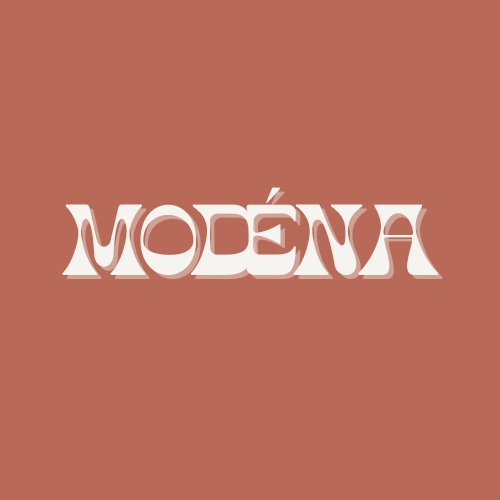 Modéna Design
Modéna Design 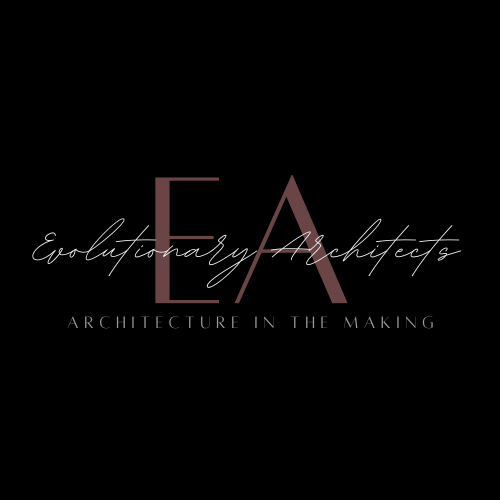 Evolutionary Architects
Evolutionary Architects 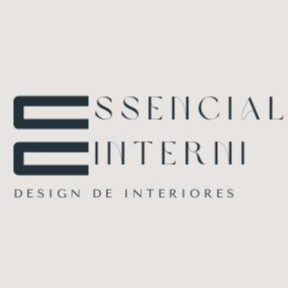 Neila @interni_essencial
Neila @interni_essencial  VagSer 🇬🇷
VagSer 🇬🇷  Natalia.cv.ua
Natalia.cv.ua 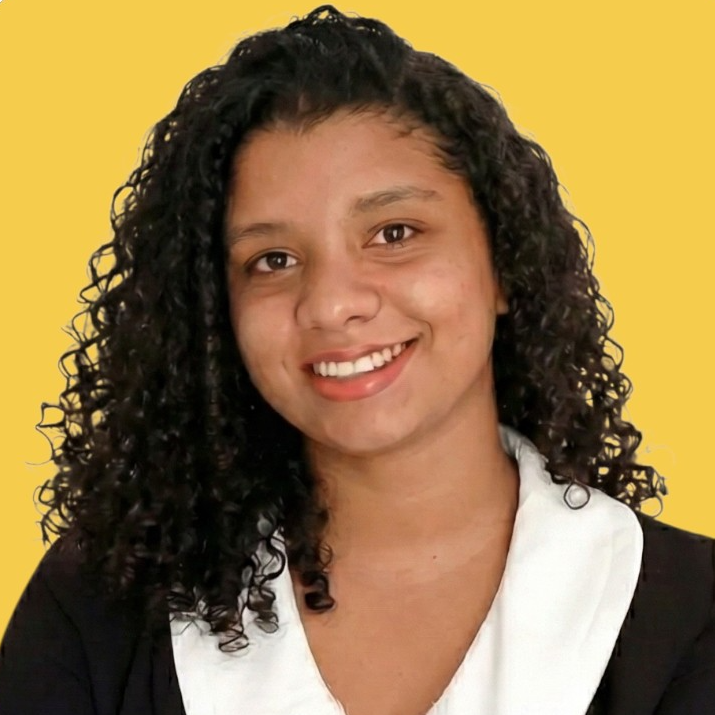 Yerlin Mercedes
Yerlin Mercedes 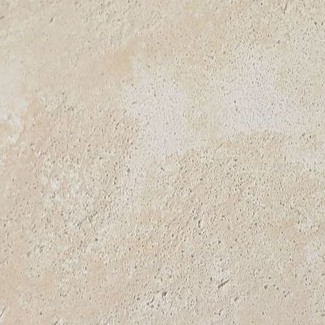 Maisaa Al-asad
Maisaa Al-asad 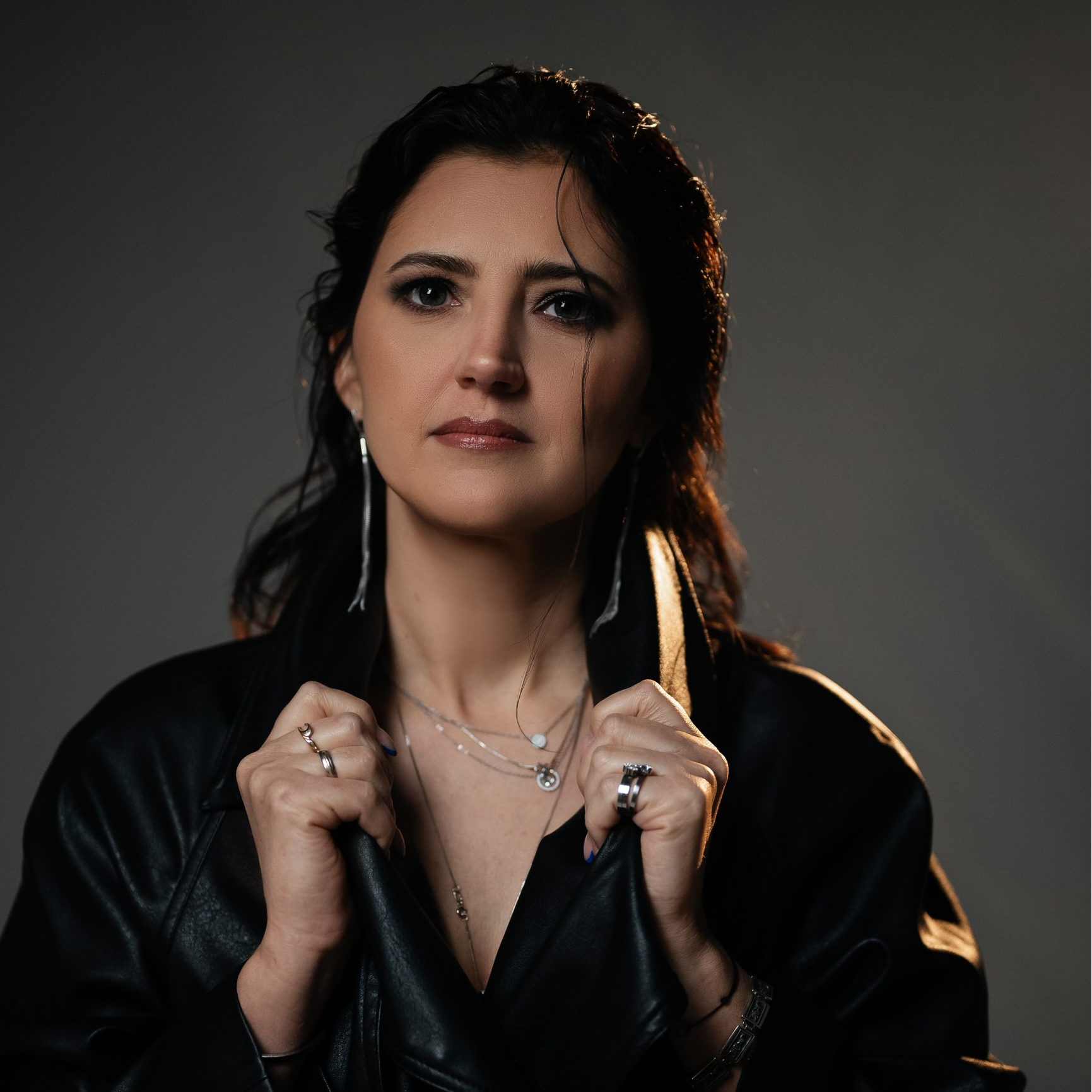 Victoriya Пространство стиля
Victoriya Пространство стиля  payten wimberly
payten wimberly 