4500sqft-floor-plan-design-ideas
Vitrine de vos Idées de décoration de chambre et inspirations de design d'intérieur les plus créatives
This house attic is turn in to bedroom and bathroom. The attic also has a seating area, working space and even a space to do hobby like painting. The lower level has an elevated entry and porch, and open living space with dining and kitchen. As well it has a backyard with outdoor kitchen, dining and seating area.
12 Août 2024 352
Проектування та дизайн Мiнi - Будинку "ОАЗІС" Міні-будинок 45.52м², який містить передпокій з кухнею, дві спальні кімнати та санвузол. Розташований на земельній ділянці площею чотири сотки, на території знаходиться біля підніжжя гірськолижного комплексу "КРАСІЯ". В с. Костринська Розтока, Закар. обл. Україна В проект входить, земельна ділянка площею 4 сотки, підключені всі інженерні комунікації. Креативний Дизайнер Вячеслав Войцехівський +0637691750 RembrentSlava33@gmail.com Проект розпочато 15.05.22 Закінчено 09.09.22
24 Janvier 2025 128
Bohemian core is personalised, relaxed and styled with the intention not to conform to a certain beauty standard but embrace the unconventional.
20 Avril 2023 108
The house has a low energy requirement due to its size. Solar panels have been installed on the roof to reduce fossil energy consumption. Heating and cooling are provided by a heat recovery system. To reduce the energy used for cooling, the house can be ventilated from north to south through the upper windows. The bedrooms are located on the north side. The green roof is thermally insulating and attractive to pollinators. The amount of natural light has been increased by installing a skylight. Rainwater is collected in a rainwater tank through a gravel bed placed on the roof, partially filtered. From there, it is used for other purposes, such as irrigation and toilet flushing. The terrace in the courtyard is covered with recycled bricks and its size does not overwhelm the natural green area. The use of materials in the house is also environmentally conscious, the exterior cladding is made of recycled wood, the flooring is cork, the interior walls are whitewashed, and recycled tiles were used in the bathroom. The countertops and bathroom floor are covered with sintered stone. Recycled wood is also used in the interior as a material for furniture.
4 Août 34
@homeseek questo progetto rappresenta una zona giorno ricca open space, ricca di archi, ampi spazi e tanta luce. Luci naturali, luci artificiali, contro soffitto con i neon, archi, disimpegni, corridoi, scale creano tanti REVAMPING OVERLOOKED SPACES sia di giorno che di notte.
12 Juin 13
@homeseek, ecco la mia zona giorno per unirmi al Bootcamp. Il mio soggiorno di stile personalizzato.
3 Juillet 22
This was a fun challenge, as always I love plants and timber. I tried to create a comfortable living space..
5 Janvier 2024 34
The Tuscan way of life made me think about a colorfull, wellcomming and charming bakery where you can stay with friends or simply buy the best "panini" you can find!
10 Octobre 2024 0
Guest Retreat bedroom - The beach suite
Lucky guests staying at this accommodation get a bedroom suite complete with everything they could need to have a totally relaxing stay. The large bedroom has a seating area plus a little porch area. There's a bathroom along the corridor and a entrance with coffee making facilities. Once unpacked enjoy the chilled bottle of champagne and fruit with our compliments.
28 Août 2024 29
Minimalist style with neutral colors, and perfect sunset. Two level home with big family room and beautiful beach view.
19 Janvier 2022 1
The design of a modern office space is given. A duplex is given at the top of the building. On the ground floor there is a meeting room, while on the first floor there is an office with the necessary equipment. The simplicity of the colors used gives a certain dose of seriousness, and the greenery inside the space gives a line of comfort of work and being in the space itself. The design of the windows on all sides, at the top of the building, gives an exceptional view of the surroundings and the width of the interior space.
18 Octobre 2023 1
ЗАГАЛЬНОЮ ПОЛОЩЕЮ: 229.37 ПРИБУДИНКОВА ДІЛЯНКА : 10 СОТОК. Дизайнер, проектант Вячеслав Войцехівський RembrentSlava33@gmail.com / +380637691750
22 Février 2025 4
Secluded deep amongst the trees and seemingly growing out of the rocky exterior you will find The Spar in the woods. A small exclusive establishment open to members wanting a holistic retreat away from the stresses of modern day life. Come and enjoy a Hot Stone or Shiatsu massage or a traditional Finnish Sauna. Maybe you would prefer a dip in our open air jacuzzi or some laps in the pool all the while soaking in the tranquil seclusion this location offers.
27 Septembre 2022 14
Remodelacion de un Apartamento ya existente nunca habitado. Se ha tratado de dar vida al lugar creando espacios comodos dentro de cada apartamento con el fin de albergar a una familia por habitacion.
18 Janvier 2024 0
The urban modern interior design style, otherwise known as urban industrial style, combines elements from the contemporary, industrial and mid-century modern design styles. This style often features exposed brick walls which originate from the converted industrial buildings where the style started. Common materials include mixed metals, wood and glass, whilst furniture is usually large scale and low profile. The colour scheme for this style is typically neutral with dark, deep colours used as accents.
5 Avril 2024 25
This home is inspired by my dream to become an interior designer and for my dream home.
23 Octobre 2022 1
This is a Holiday to country side. It is a Holiday Home for a family with 2 children 3 dogs mom and dad. I design a the spacious room where they can spend their rainy or relaxing days with their friends. On clear days they can go out to the yard to go to the beach or play with the ball and the dogs.
16 Septembre 2024 2
【System Auto-save】Master Bedroom
plz dont hate it is only my my 1st design. i have a cabin house too if u want to check that one out too
4 Mai 2024 1
The home of Xenophilius Lovegood
I'm a huge harry potter enthusiast, so I decided to recreate the home of the Lovegood's, though in a bit more respectable manner, I would love feedback. citations: Citation Data Rowling, J. K. Harry Potter and the Deathly Hallows. New York, NY :Arthur A. Levine Books, 2007.
8 Septembre 2023 1
This is a design, which consisted on loft. The main of material is steel, concrete and brick. But office is more light.
10 Juillet 2023 0
This is a Holiday to country side. It is a Holiday Home for a family with 2 children 3 dogs mom and dad. I design a the spacious room where they can spend their rainy or relaxing days with their friends. On clear days they can go out to the yard to go to the beach or play with the ball and the dogs.
16 Septembre 2024 8
- 1
- 2
- 3
- 4
- 5
- 6
- 23
Homestyler a un total de 1059 , ces boîtiers design sont conçus à 100% à l'origine par des designers d'intérieur. Si vous avez également de bonnes idées créatives de conception de salon, utilisez Homestyler logiciel de création de plan d'étage pour le réaliser.
You might be looking for:
2860sqm floor plan design ideas13300sqft floor plan design ideas3890sqm floor plan design ideas1090sqm floor plan design ideas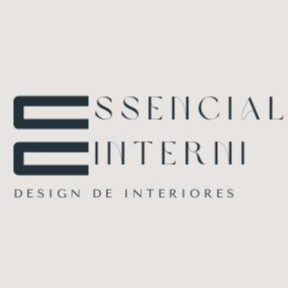 Neila @interni_essencial
Neila @interni_essencial  Rutchevelle Den Ouden, ND
Rutchevelle Den Ouden, ND  Вячеслав Войцехівський
Вячеслав Войцехівський 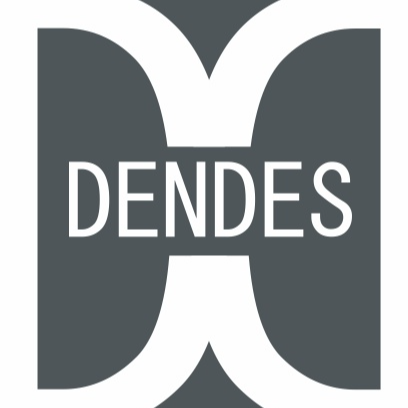 Den Mateus
Den Mateus 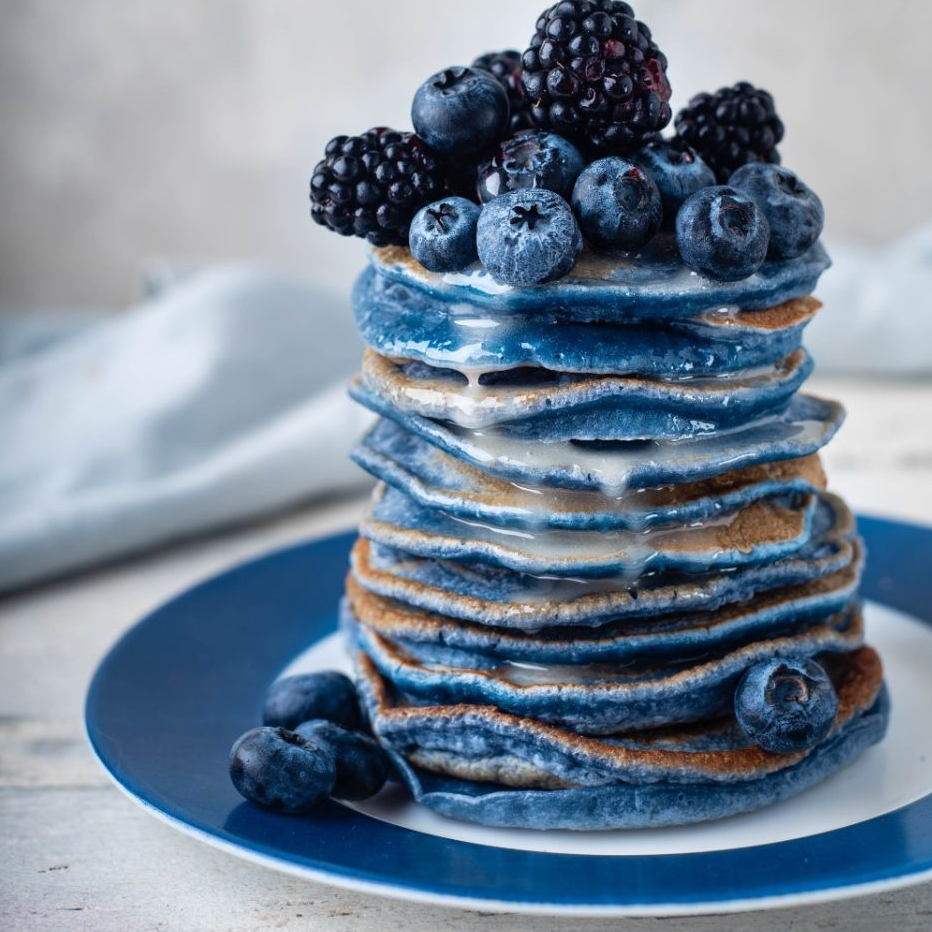 Natalia Farias
Natalia Farias 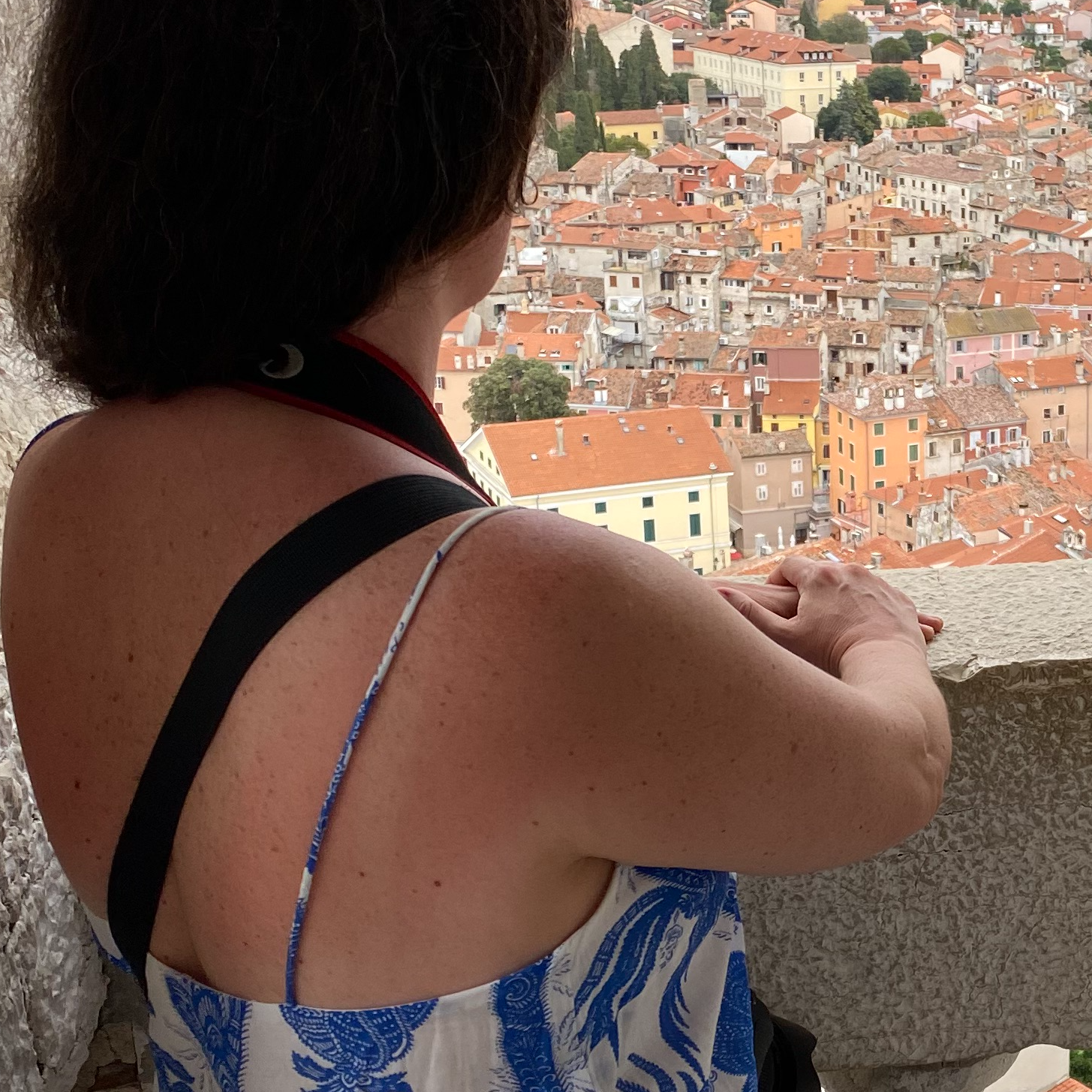 Andi Padmandi
Andi Padmandi  ROBERTA GIULIETTI
ROBERTA GIULIETTI  Julie Turner
Julie Turner 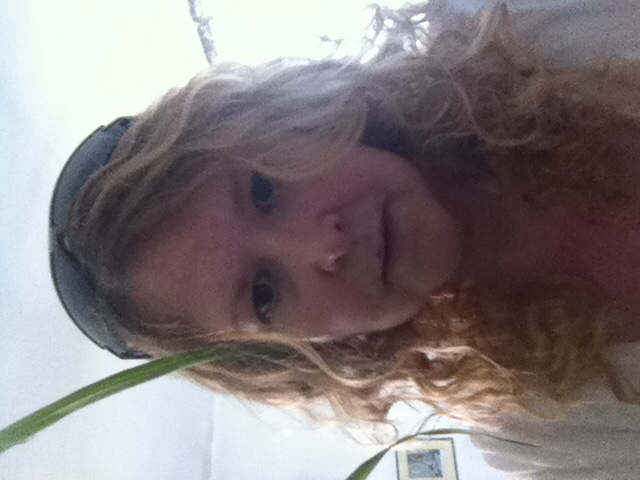 Karen Berry
Karen Berry  Emi Ebelin
Emi Ebelin 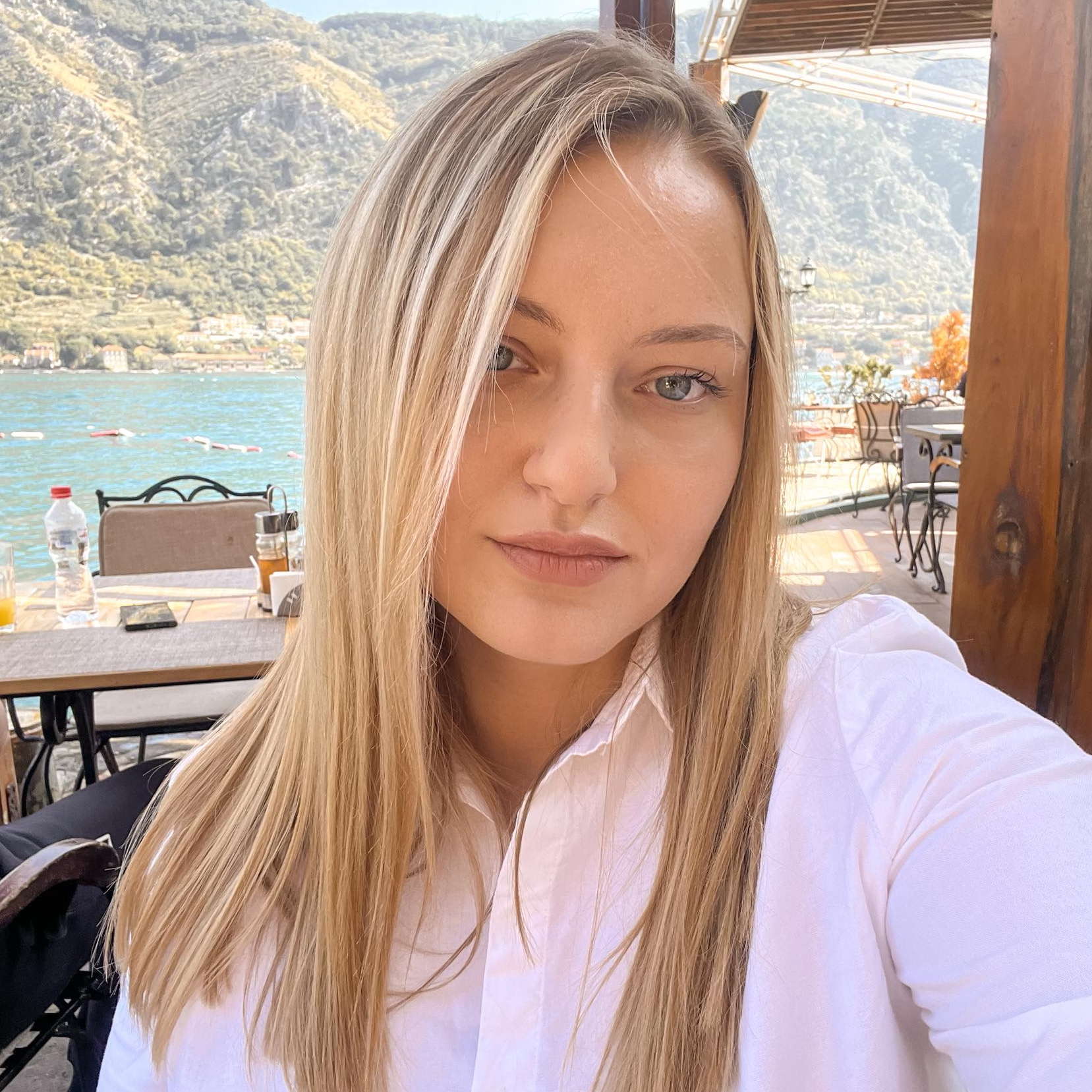 anjaa mmm
anjaa mmm 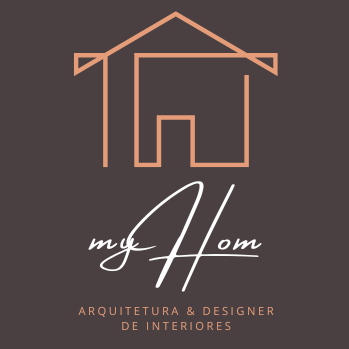 myHom Arquitetura
myHom Arquitetura 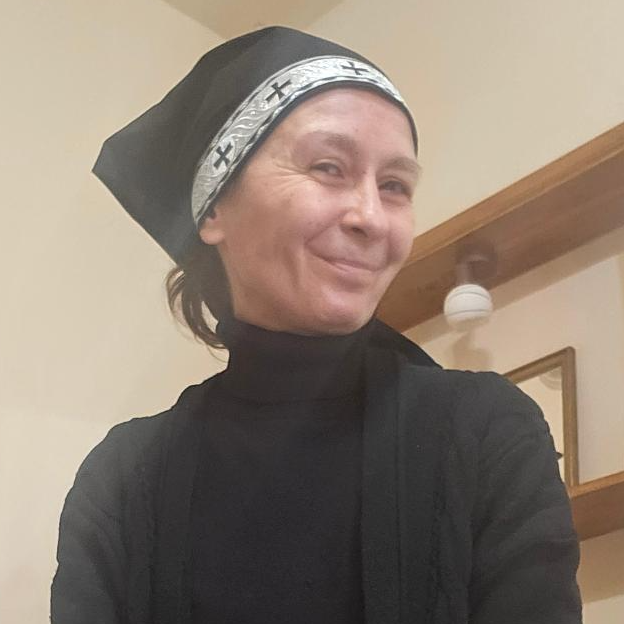 Mirjana Nikić
Mirjana Nikić  Z 10
Z 10  CNA Architect
CNA Architect 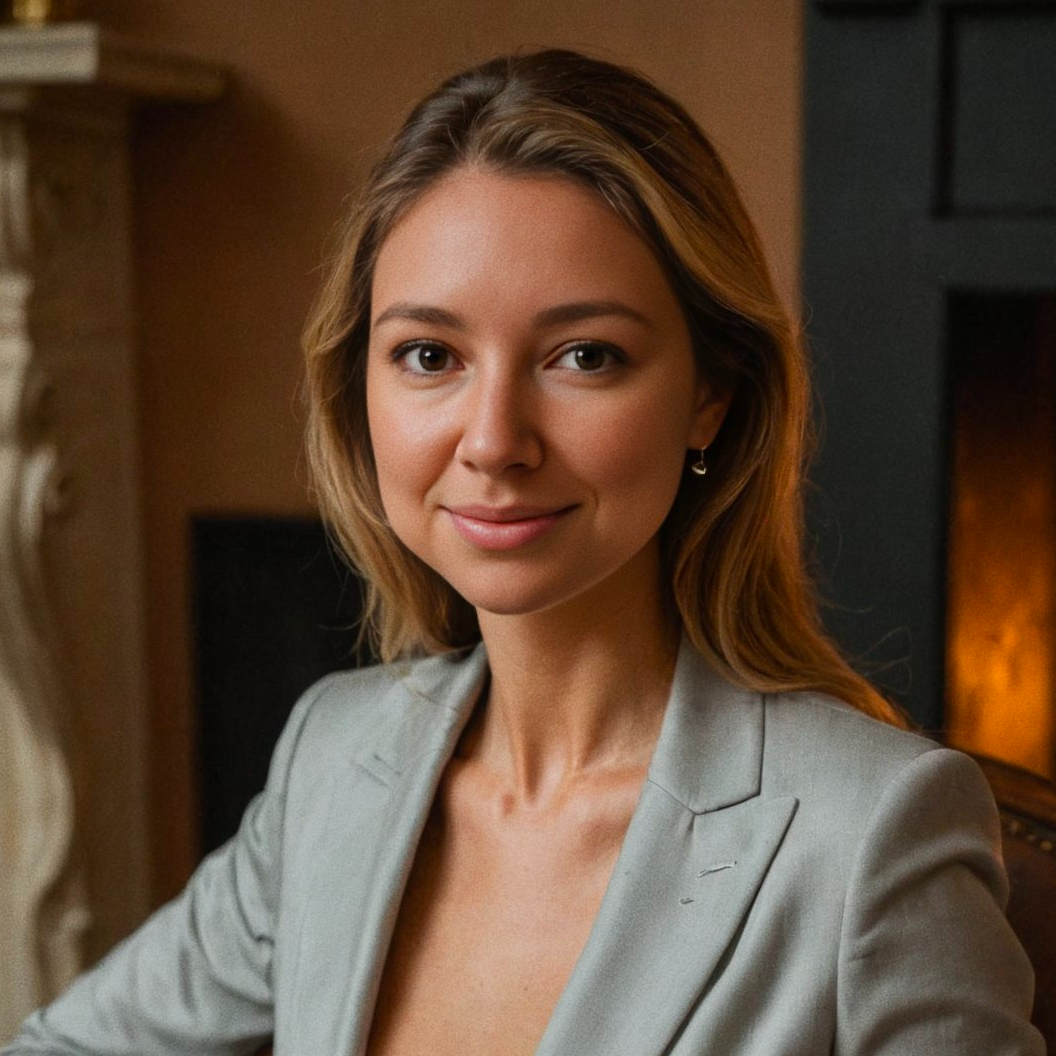 Garrido Heinemann
Garrido Heinemann 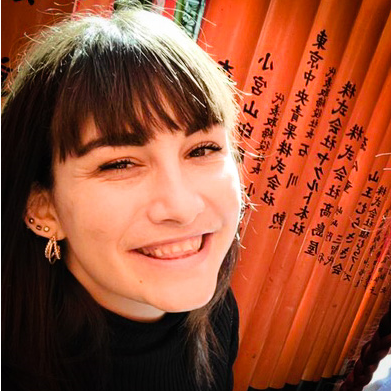 Wendy Callaway
Wendy Callaway 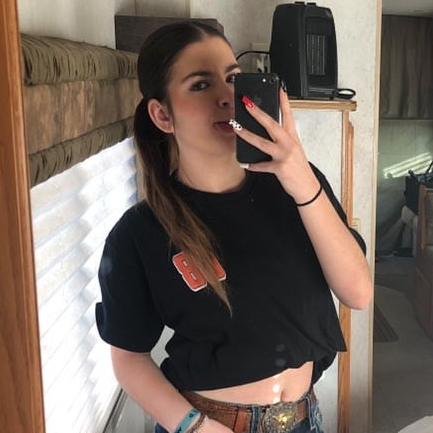 Ariana Bobeda
Ariana Bobeda  Anna Pash
Anna Pash 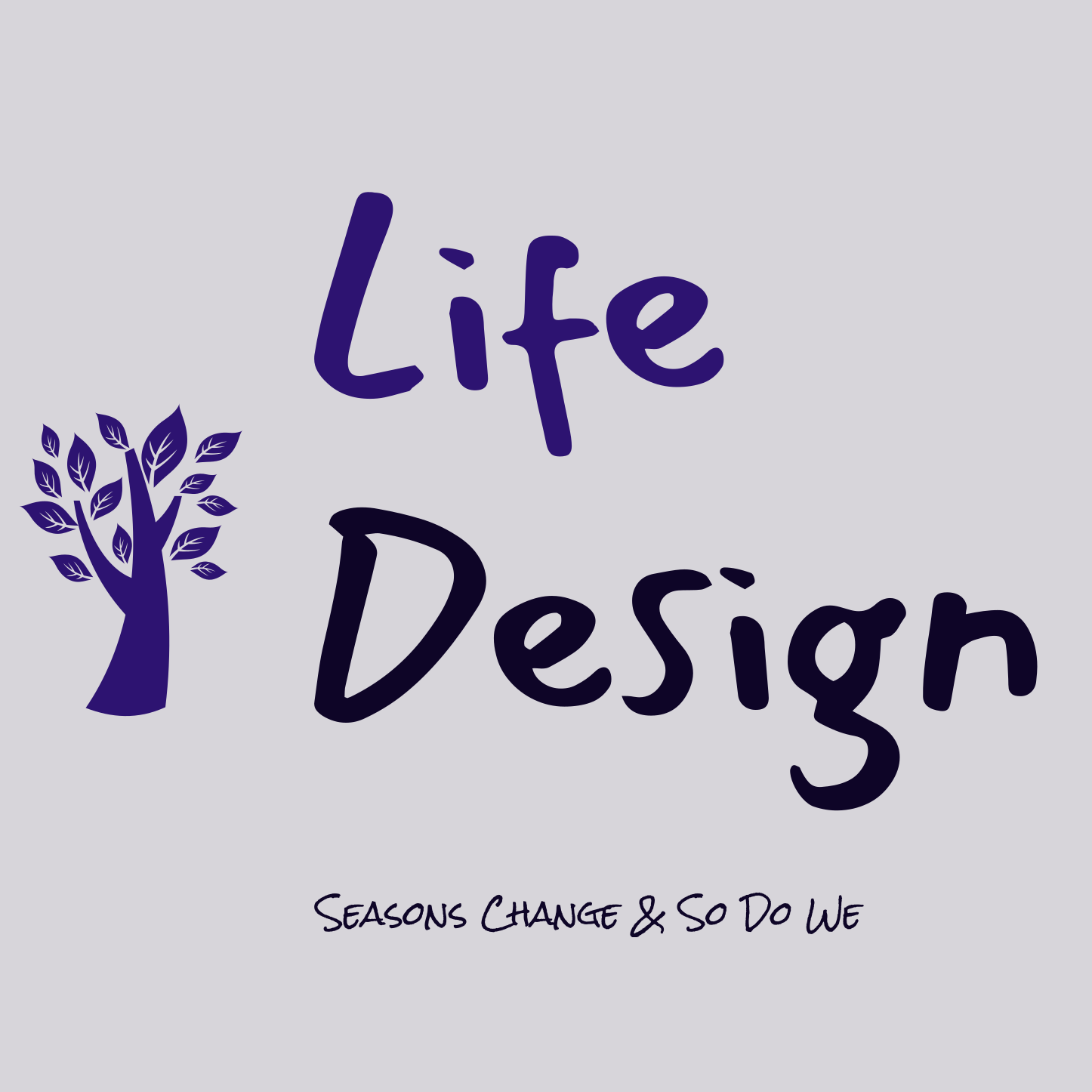 Mihaela Cimpeanu
Mihaela Cimpeanu 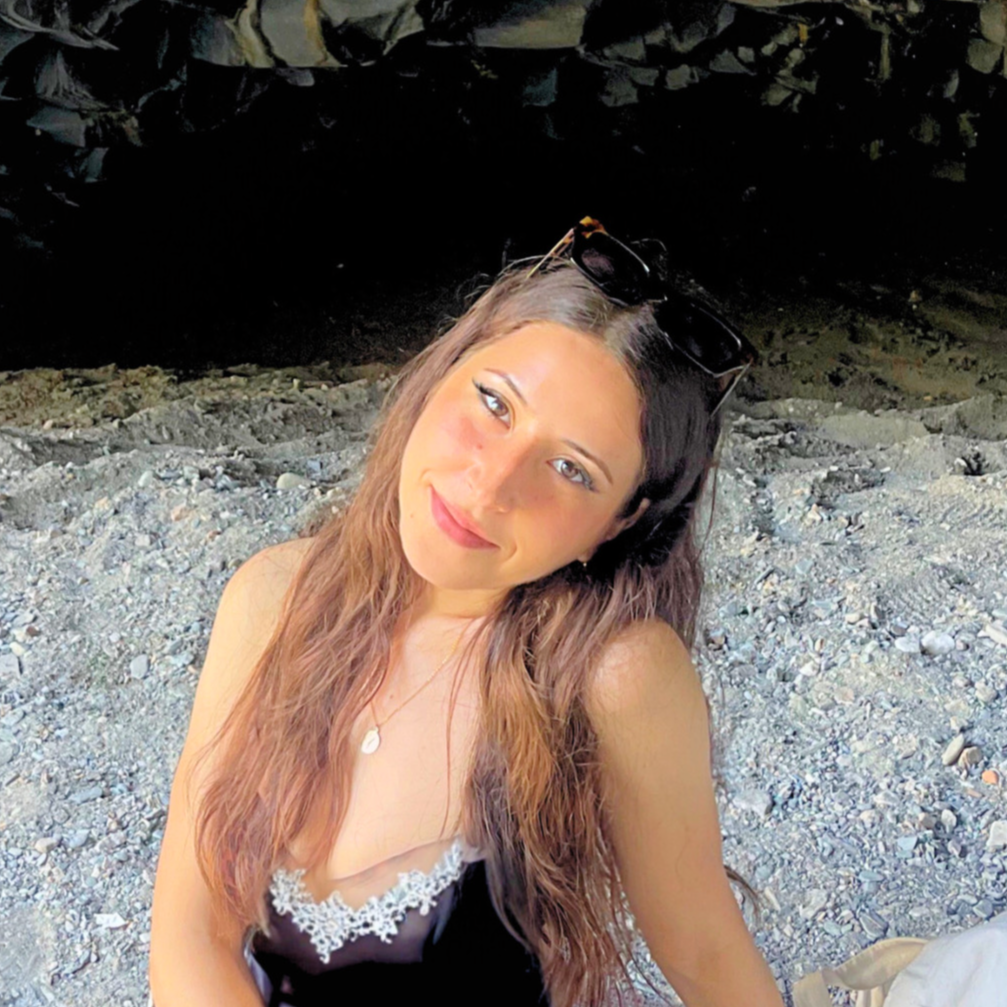 yassmine elhabriti
yassmine elhabriti  Magh Design
Magh Design 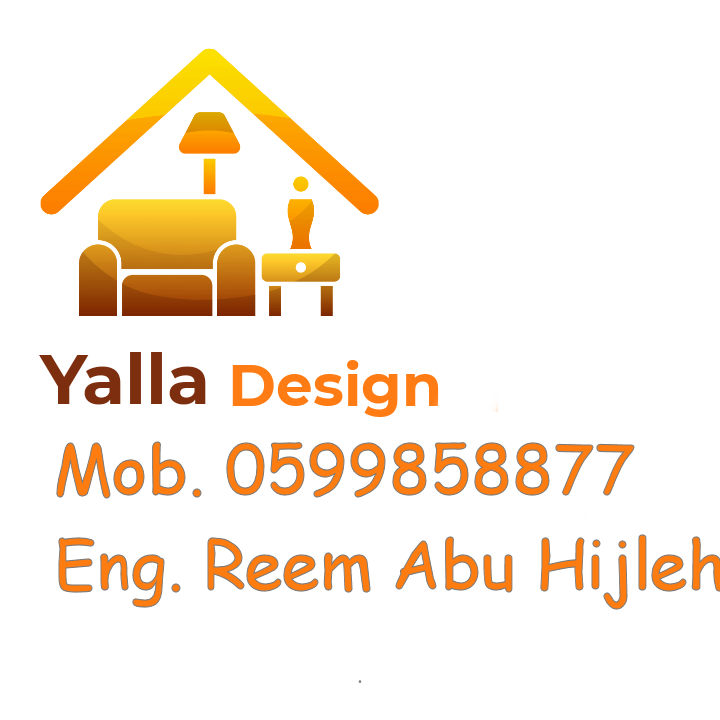 Reem Abu Hijleh
Reem Abu Hijleh 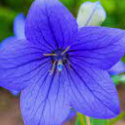 Zoe Tanla
Zoe Tanla  H Johnson
H Johnson 