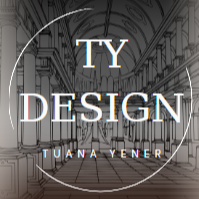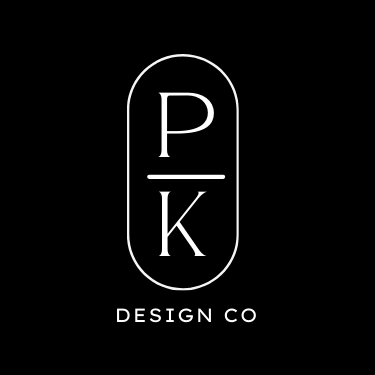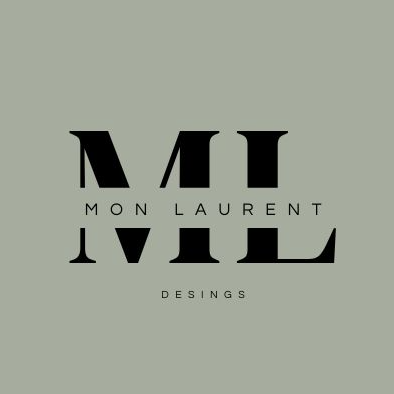14400sqft-floor-plan-design-ideas
Vetrina delle tue idee più creative per l'arredamento della stanza e ispirazioni per l'interior design
reinforced concrete roofs It is especially applied when flat roofs are required in reinforced concrete buildings. It is necessary to give a slight slope to the water and to provide insulation. Nowadays, lightweight roofs are preferred for important buildings. It is possible to do this with reinforced concrete shell construction that resembles a dome. Thus, it is possible to exceed 25-30 meters with a thickness of 7.5 centimeters. Another different example is the roof formed by cable networks, and the square or triangular spaces are closed with transparent glass or plexiglass. The large area covered in this way does not prevent benefiting from natural light. Roof types Determining the type of roof can be in terms of load-bearing capacity as well as appearance. While it can sit on roofs, walls, columns and feet, it can also rest directly on the ground. zinc roofs It is the traditional roof covering of Western Europe. It was first applied in Paris in the 1840s. Nowadays, roof coverings made from pure zinc, titanium and copper alloyed according to EN 988 standards can be made. Its biggest advantage is that it is very long-lasting (on average 100 years) thanks to the natural patina of zinc, and that its surface cleans and repairs itself. At the same time, since 0.70 mm wall thickness is used on the roofs, it is very light (zinc density: 7.20 kg). The pioneer of this type of coating in the world is VM ZINC or VMZINC. Titanium zinc roofing products are also applied by roofing experts in Turkey. In practice, the slope must be above 5%. Support must be provided with a ventilated pine board. If there is no ventilation, the zinc cannot complete its patina and rot. The minimum ventilation should be 4 cm. To control expansion, slippery clips must be used. However, these clips must be made of inox material.
14 Maggio 36
Located in Eastern Washington, this home is the perfect vacation home with 360-degree views and plenty of space. ENJOY!
26 Maggio 2022 0
HI ! ✨ This is my Farmhouse desing 😁 and I love this style 💖 Style: Mine & Farmhouse & Elegant Please Follow Me , Like it & Check my other desings 😄
8 Giugno 2021 12
Casa 3 pisos, de lujo.. Trabajado con un design de interiores moderno mezclado con clásico y rústico. Diseño de Lell Trevisan para Idea Design
28 Novembre 2021 1
I saw this exterior online and wanted to recreate it and make it my own! I really want this to make gallery! I've been trying super hard! Enjoy!
12 Giugno 2021 48
Una gran casa con vistas al Mediterráneo donde el sol inunda todas las habitaciones, se eligió piedra para las paredes, techos altos y abovedados con vigas expuestas de madera oscura, arcos en todos los ambientes, pisos de madera clara, tonos tierra, turquesa y blanco en muebles y paredes. Muchas ventanas que comunican con la terraza donde esta un comedor exterior y una hermosa pileta. .
31 Luglio 2024 24
Una casa con vistas al Mar Mediterráneo, la vivienda se planteo para una joven pareja con un niño pequeño. Tiene un gran living comedor con cocina integrada, un sector de lectura, dos dormitorios, dos baños y medio y un cómodo lavadero. Una amplia terraza con un área para comer y piscina completan el proyecto. Todos los ambientes dan al exterior y se uso un techo vidriado para iluminar el pasillo. El baño principal tiene un diseño que da la sensación de sumergir la tina en el océano.
5 Luglio 28
#HSDA2021Residential-SUEÑOS EN EL MEDITERRANEO
Una gran casa con vistas al Mediterráneo donde el sol inunda todas las habitaciones, se eligió piedra para las paredes, techos altos y abovedados con vigas expuestas de madera oscura, arcos en todos los ambientes, pisos de madera clara, tonos tierra, turquesa y blanco en muebles y paredes. Muchas ventanas que comunican con la terraza donde esta un comedor exterior y una hermosa pileta. .
16 Luglio 2024 4
Эта структура, словно лабиринт из прозрачных панелей, изменяет форму на глазах, отражая свет и тени. Она напоминает о городах, которых не существует, где каждый шаг — это новая история, а пространство — это лишь игра воображения.
25 Dicembre 1
Room 2- Bold Colors and Geometry
Hey Homestylers, some of you may have noticed of these model updates. This time the theme is "Art Deco" style models with emphasis on metallic element, contrast in color and texture as well as geometric patterns. All the models in this demo project can be found in our model library through "Catalog - Trends - Art Deco" (it will take a while for the catalog to show up, you could search "art deco" for them). Look forward to your talented designs with these brand new models. Go check them out in Homestyler Floor Planner~
14 Febbraio 2024 0
Dear Homestylers, to make our design community more interesting, and to encourage every user to keep creating, Homestyler will be holding regular design contests and activities from now on, with prizes of free points, memberships, and renderings. Feel free to visit Homestyler Forum for activity information~ Here comes our second contest - The Empty Room Contest !!!
12 Aprile 2023 0
This black and white classic design was decorated into Bauhaus style. And our powerful render engine bring the design into life with photorealistic 4K render, panorama, and 720 degree virtual tour~~ You could find the Bauhaus Model Collection in our model catalog under "Trends". Watch the 3D Interior Animation with growing and walkthrough effects of this design: https://www.youtube.com/watch?v=J8HYv92OvTM
30 Novembre 2021 0
Homestyler ha un totale di 44 14400sqft-floor-plan-design-ideas, queste custodie di design sono state originariamente progettate al 100% da designer di interni. Se hai anche grandi idee creative idee di design per il soggiorno, usa Homestyler software per la creazione di planimetrie per realizzarlo.
You might be looking for:
39400sqft floor plan design ideas9100sqm floor plan design ideas7550sqm floor plan design ideas710sqm floor plan design ideas T Yener
T Yener  Alaz Su Cebe
Alaz Su Cebe  PK DESIGN CO.
PK DESIGN CO.  Linda Kahlo Design
Linda Kahlo Design  m.borotti
m.borotti  BellaMlrp
BellaMlrp  Gabrielle Papia
Gabrielle Papia  Evgeniy Rodionov
Evgeniy Rodionov  hanifa abdulrehman
hanifa abdulrehman  Mon Laurent💫
Mon Laurent💫  Ava Bowers
Ava Bowers  Annie Audette
Annie Audette  Marina Bruna
Marina Bruna  Martín carbajo
Martín carbajo  Lenochka Emelyanova
Lenochka Emelyanova  Sandra Lawson
Sandra Lawson 