710sqm-floor-plan-design-ideas
Vetrina delle tue idee più creative per l'arredamento della stanza e ispirazioni per l'interior design
A three-storey house with a garage and carport at ground level. Entrance on level two. Each floor has a toilet/bathroom. A terrace to be accessed on level two. On the top floor you will find the bedrooms and a family room. Have tried to use a consistent color scheme with a splash of color in each room.
16 Marzo 2024 33
Cave Dwelling, living in caves. Gives the perception of prehistoric times but rock-cut architecture can be built for modern living. This design concept is up of to date with the latest convenience, advance technology and along with a futuristic interior to equates cave dwelling to the present day interior architecture.
13 Marzo 2023 93
Sustainable design that focuses in reducing negative impact to the environment. Using eco-friendly materials for its renewability, durability, and longevity. At same time giving importance to provide great sense of comfort and well being to its residents for a healthy and better living.
19 Dicembre 2023 55
In this sleek kitchen, the marble island stands as a centerpiece, inviting gatherings. The minimalist design flows seamlessly into a tranquil bedroom, where wood accents create a warm embrace, making it a perfect retreat from the world outside.
23 Settembre 35
This garden lets the beauty of nature speak for itself in the plants, streams, and the landscape itself.
1 Settembre 2022 35
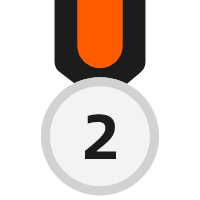
#CafeContest-Midnight espresso-Coffe House
If I were ever to open a cafe, this is pretty close to how I would like it to look. Lots of elements of different types of wood, metal and plants. To make the impression more interesting, I have chosen photo wallpapers in styles such as steampunk and diesel punk.
10 Maggio 2022 13
Tropical Home | Self-Sustaining Home
about the project: This is a project for a modern, self-sufficient home, designed to provide a sustainable life in harmony with nature. Located in a very green area, the environment offers a pleasant climate, ideal for growing crops all year round. The vegetable garden surrounded by organized flowerbeds and a greenhouse complement the proposal, allowing residents to produce their own food, reinforcing the idea of autonomy and sustainability. locaion: Minas Gerais - Brasil - design by Ana
17 Settembre 2024 13
Two bedroom and two bath with a swimming pool and a laundry room outside.
28 Febbraio 2021 16
oriental style beauty&spa salon "Guzal"
Do you want to take a break and relax from the hustle and bustle of a noisy city right in its center and immerse yourself in an oriental fairy tale? Feel like Princess Jasmine or the Queen of Sheba in the Guzal beauty&spa salon. The salon includes a common hairdressing and manicure halls, the pedicure area is separated from the general area by screens. The salon also includes spa/massage & cosmetology rooms. Hammam, or Turkish sauna with a swimming pool in an elegant design with a cozy dressing room. The salon has two bathrooms, a staff kitchen, a laundry room and a director's office.
5 Ottobre 2023 32
Minimal futuristic style house
A house of the future in a minimalist style. This house consists of a large technological office, a spacious and bright bedroom, and a kitchen-dining-living room area. the bathroom is small but bright, with white and gold tones. This Futuristic House is equipped with every cutting-edge technology, at its center there is a small, very important technological research center.
5 Settembre 2023 11
Petite maison Française avec lucarne
cette petite maison se trouve en france ,son toit est a 4 pans avec une grande lucarne qui fait le charme de cette maison
10 Novembre 2023 5
#BakeryContest-Blue bird bakery
My inspiration was Old Money and vintage homes. Being one of the prettiest and most calm aesthetics old money works great with a bakery. Spacious and airy, this bakery includes outdoor dining and indoor dining. What is better than eating a morning meal and enjoying the beautiful view around you?
4 Luglio 2022 0
This house was built in such manner that it would be relaxing and welcoming to anything living. It is a modern 2 story house not including the basement. All rooms are fully furnished and designed to fit the modern area of interior design. It is truly a house to die for.
29 Marzo 2022 0
#HSDA2021Residential - Industrial two-story home
I wanted to try something a little more complicated for this. I love the industrial loft look with the vintage furniture. This is a two story industrial home with three bedrooms, two full baths, and one half bath upstairs along with a reading nook, and then the office, another half bath that I forgot to get renders of, garage, kitchen (I custom did the base cabinets), dining, living area, and small outdoor area downstairs.
3 Gennaio 2022 3
The Ferragnez - 720 virtual tour
I rebuilt the wonderful Ferragnez house. What do you think about this?
9 Dicembre 2021 0
This is my first time designing something different from houses. I wanted to go big and that's for me going big: Modern European restaurant, with full of sitting areas, bar, big kitchen, bathroom and a Outdoor Dining space when you have the most outstanding view to look at.
10 Febbraio 2021 0
Casa de 1 piso com suíte (com closet e casa de banho), quarto, escritório, casa de banho completa, lavanderia, zona comum ampla com cozinha e sala de estar, garagem e quintal amplo. Toda a casa está decorada em tons de branco, preto e cinza com leves detalhes de verde e algum dourado, mas muito subtil.
28 Settembre 2024 0
Just a random design I thought I'd post and get some feedback from. I think I still have a long way to go when it comes to interior design and floorplan making so I'm asking for some feedback and tips! If not tips on interior design or floorplan making, I would really appreciate some tips and tricks when it comes to making designs on Homestyler.
29 Maggio 1
- 1
- 2
- 3
- 4
Homestyler ha un totale di 163 710sqm-floor-plan-design-ideas, queste custodie di design sono state originariamente progettate al 100% da designer di interni. Se hai anche grandi idee creative idee di design per il soggiorno, usa Homestyler software per la creazione di planimetrie per realizzarlo.
You might be looking for:
8640sqm floor plan design ideas4050sqm floor plan design ideas12900sqft floor plan design ideas8430sqm floor plan design ideas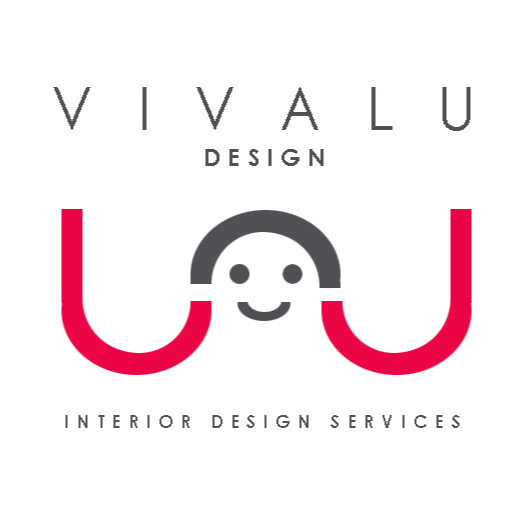 Vivalu Design
Vivalu Design  Anne Ottosson
Anne Ottosson  Rutchevelle Den Ouden, ND
Rutchevelle Den Ouden, ND  Cecilia Botha
Cecilia Botha 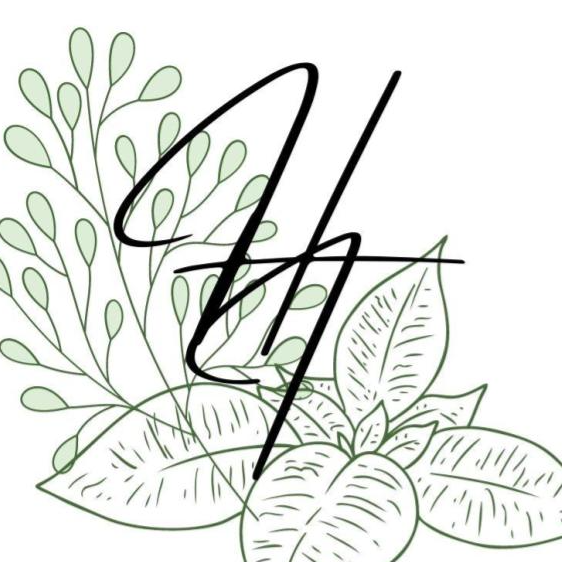 Hybrid Interiors
Hybrid Interiors 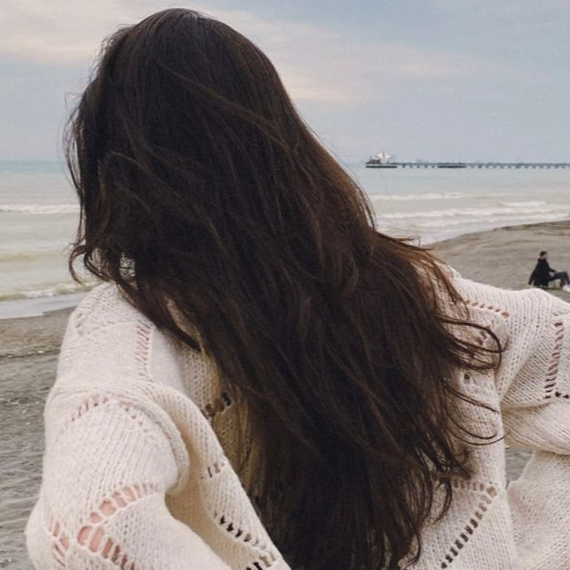 Ana
Ana  Greyvalley Studios
Greyvalley Studios 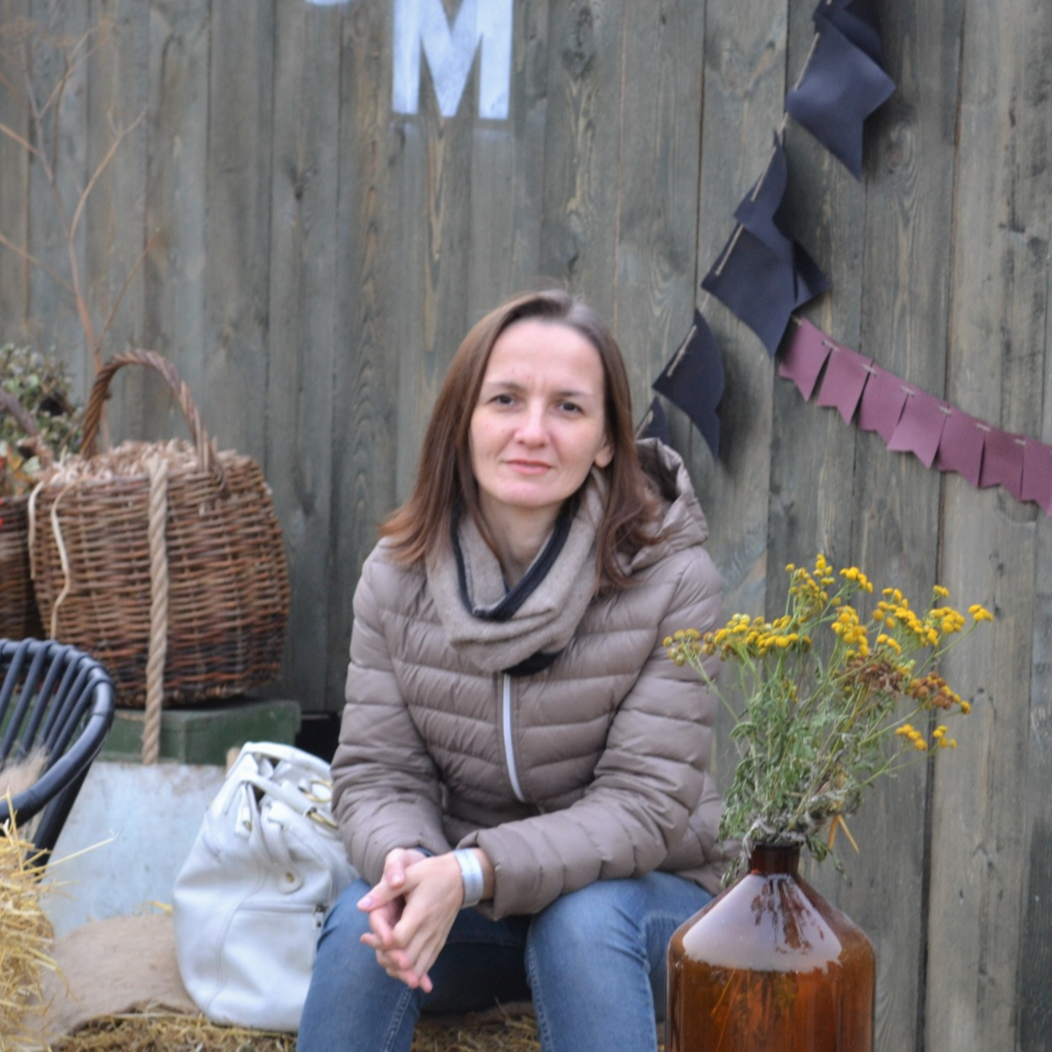 Эльвира Сабирова
Эльвира Сабирова  Yelena Omarova❤️
Yelena Omarova❤️  Bea
Bea  sandro valeri
sandro valeri 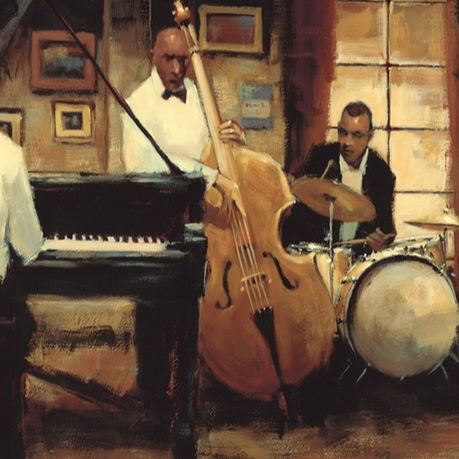 Rose Nelson
Rose Nelson  Nathalie Jeanne Mang
Nathalie Jeanne Mang 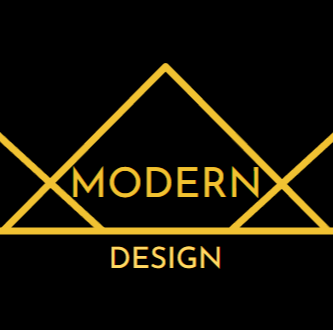 MODERN DESING
MODERN DESING  Natália Curi
Natália Curi  Kalani Perera
Kalani Perera  Samantha Lynam
Samantha Lynam  Raven Wintermoon
Raven Wintermoon  Glenda Ghirotto
Glenda Ghirotto  Madeline Gill
Madeline Gill  ◾🌻◾
◾🌻◾  Martín carbajo
Martín carbajo  Chloe `
Chloe `  graca doutel
graca doutel 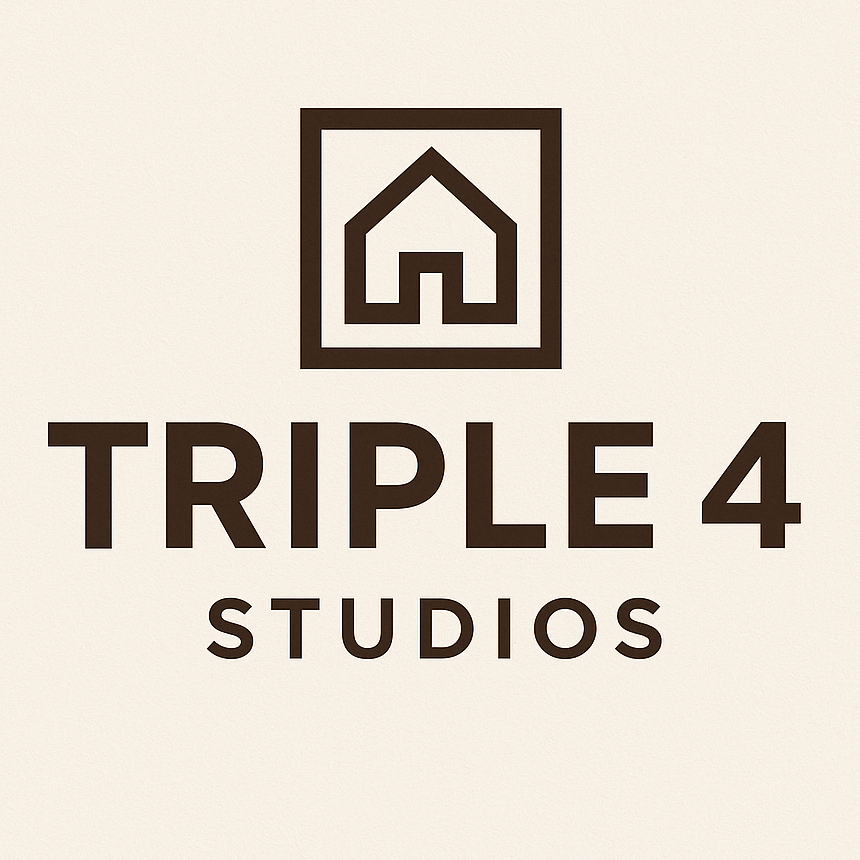 Kiera Bazemore
Kiera Bazemore 