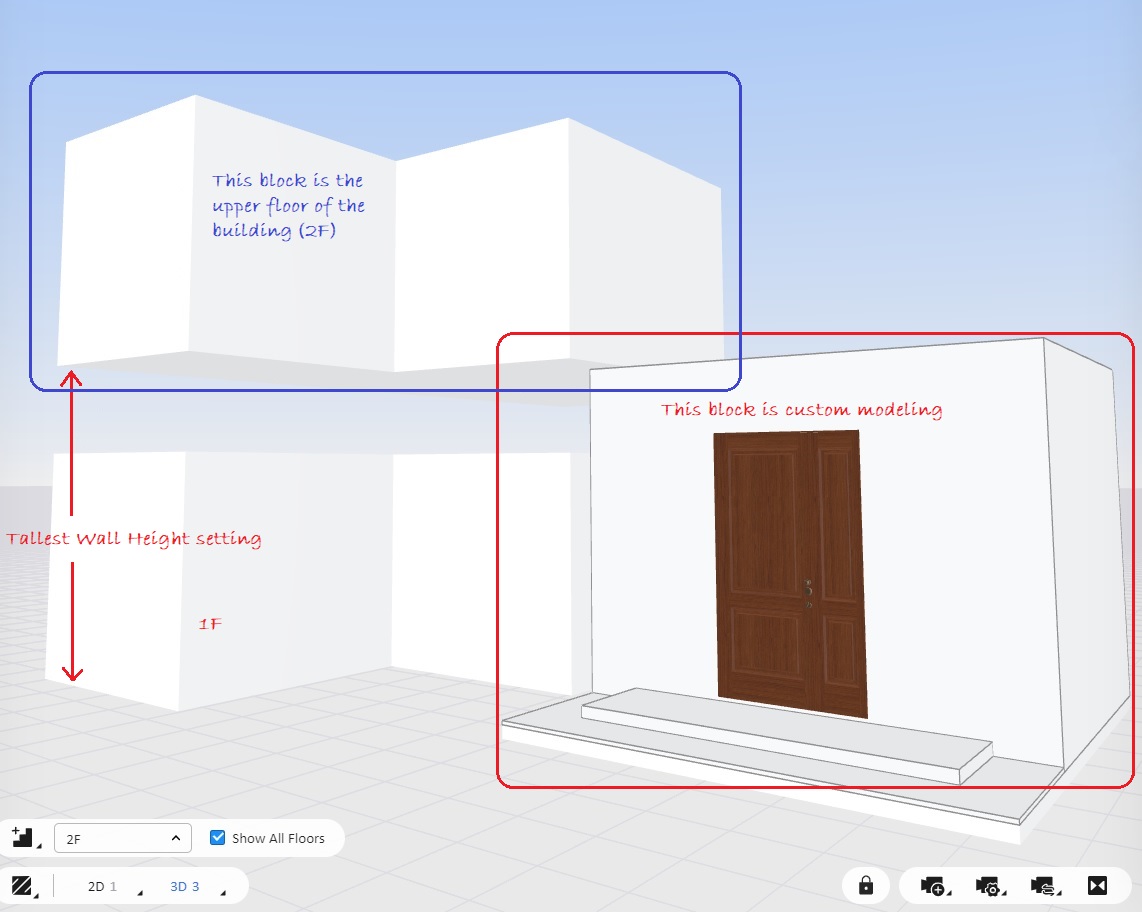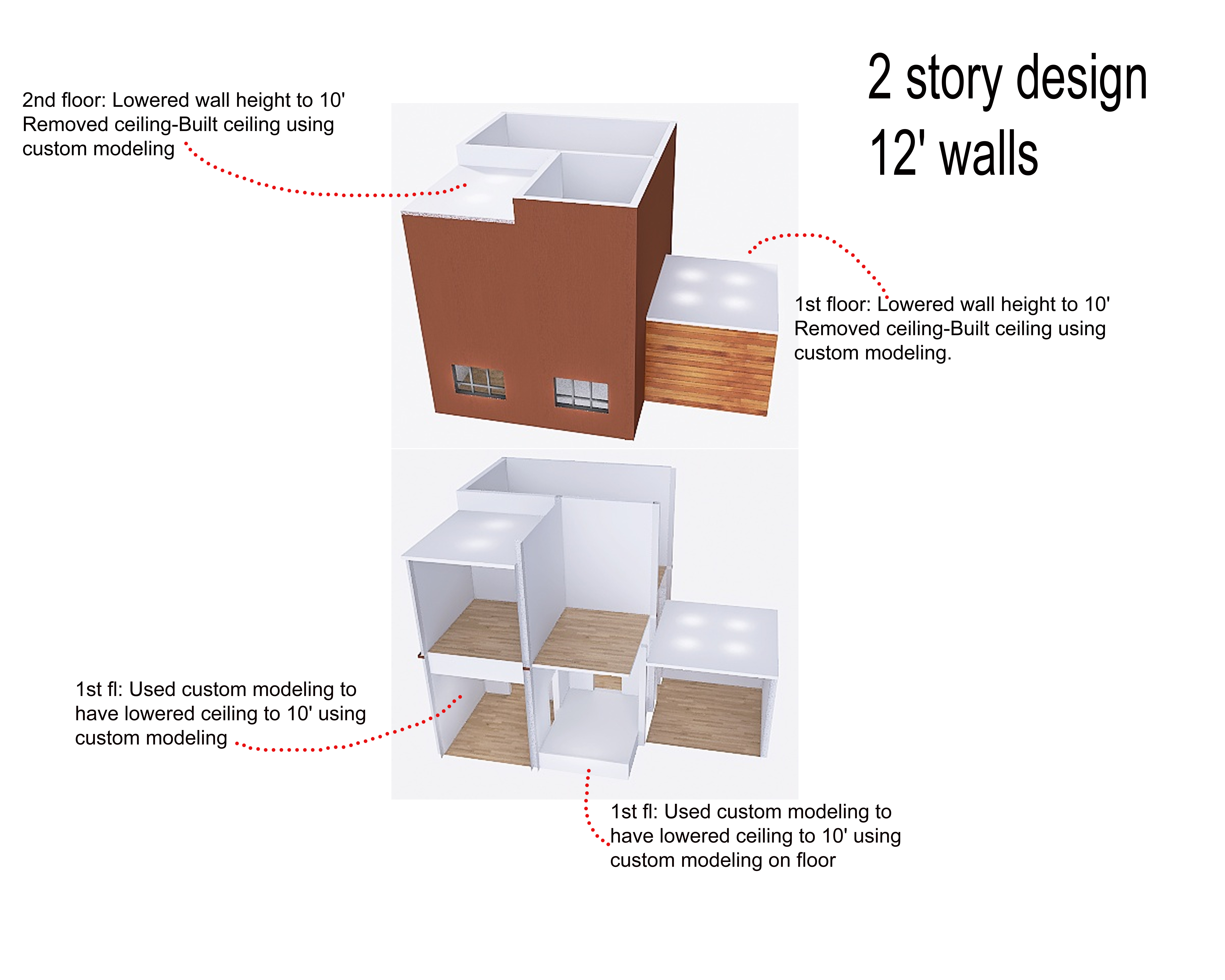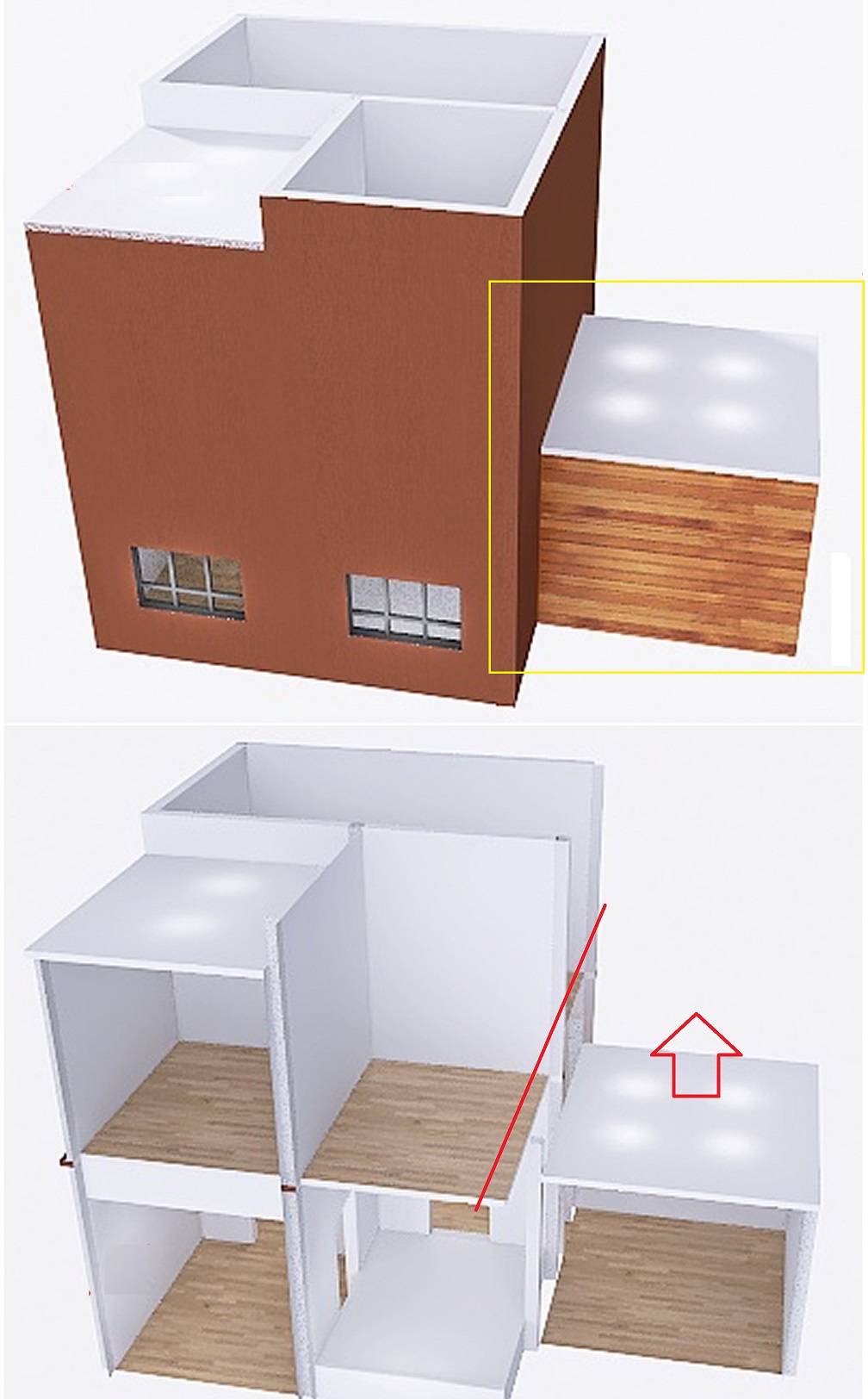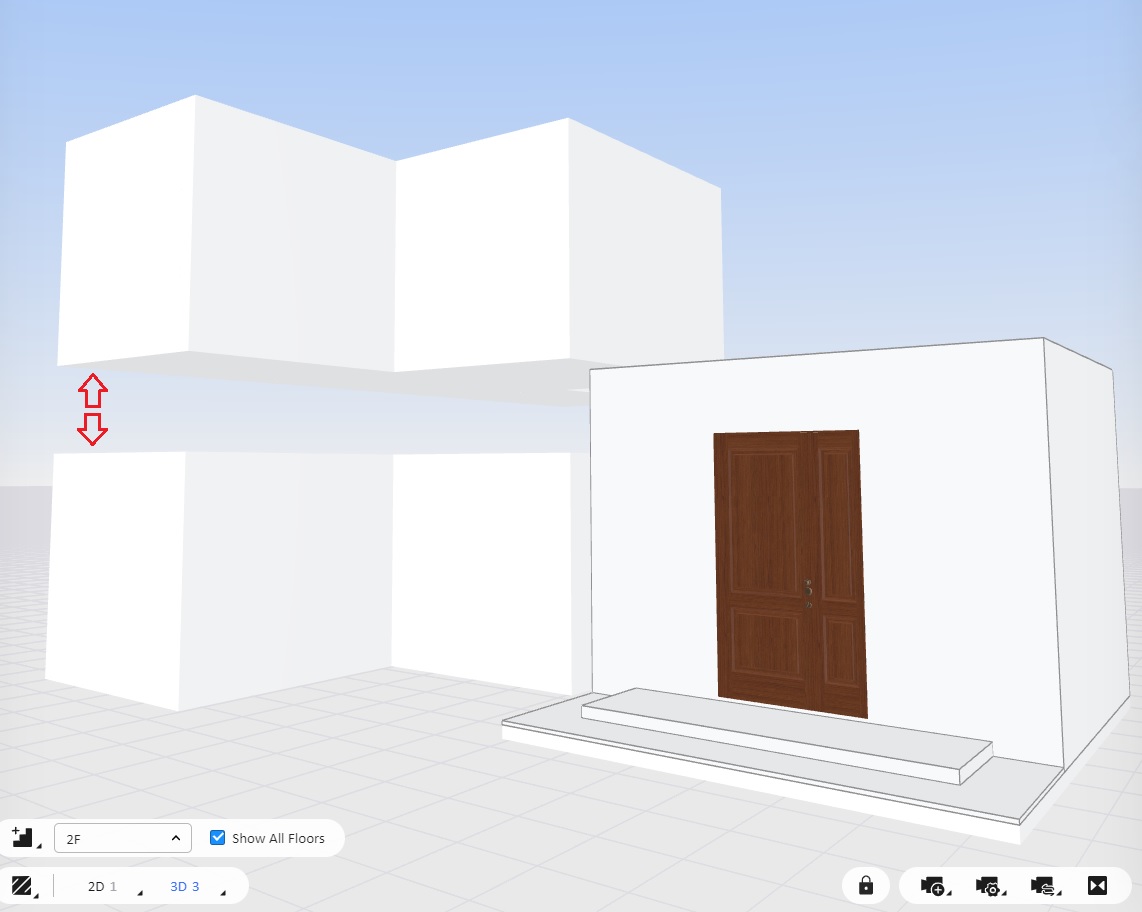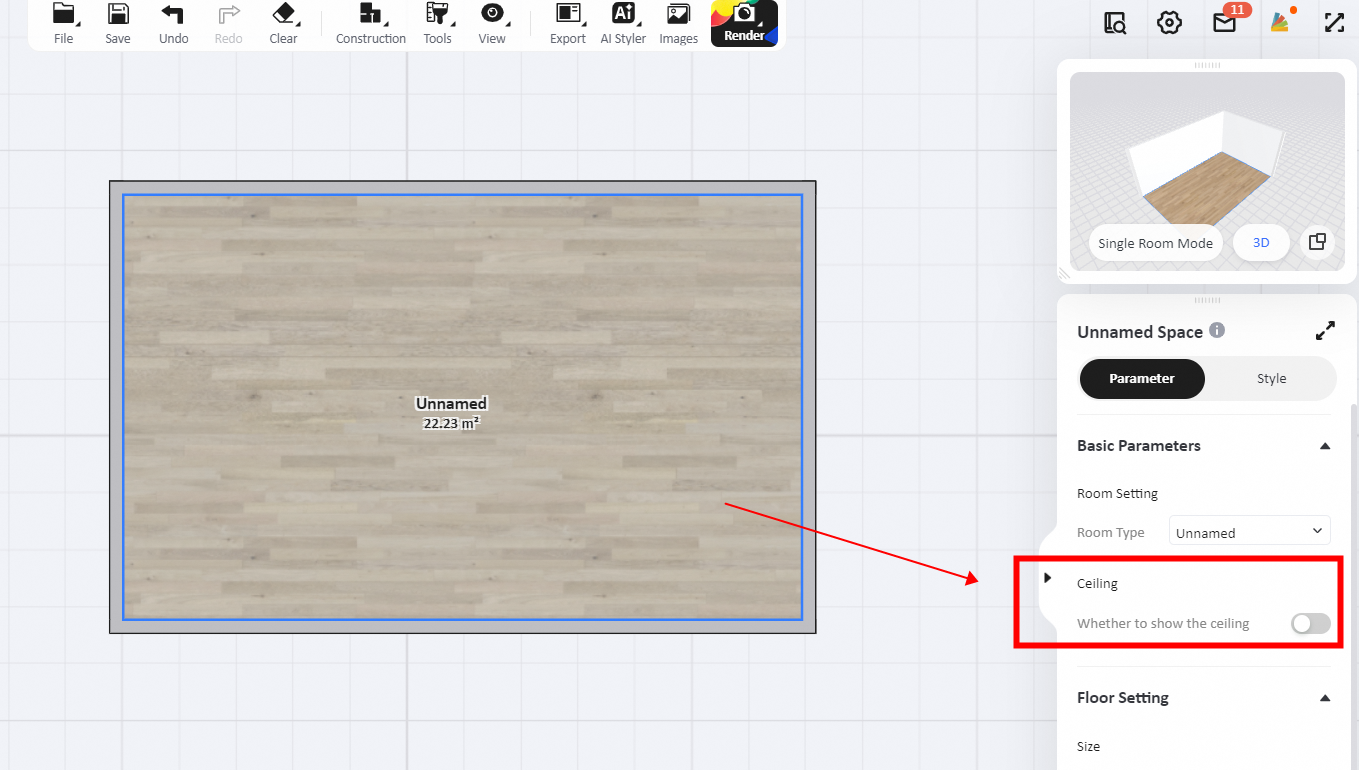I was searching for the tutorial/example/helps from the forum but so far didn't find one. The suggestion that I see so far are "custom floor" and set the wall height setting. But that does not solve the issue of "floating ceiling". Wonder if it's possible to create such drawing in Homestyler?
Right is my custom floor height and left are the "normal floor height"

And bellow is another example if adding up a new floor perspective.


