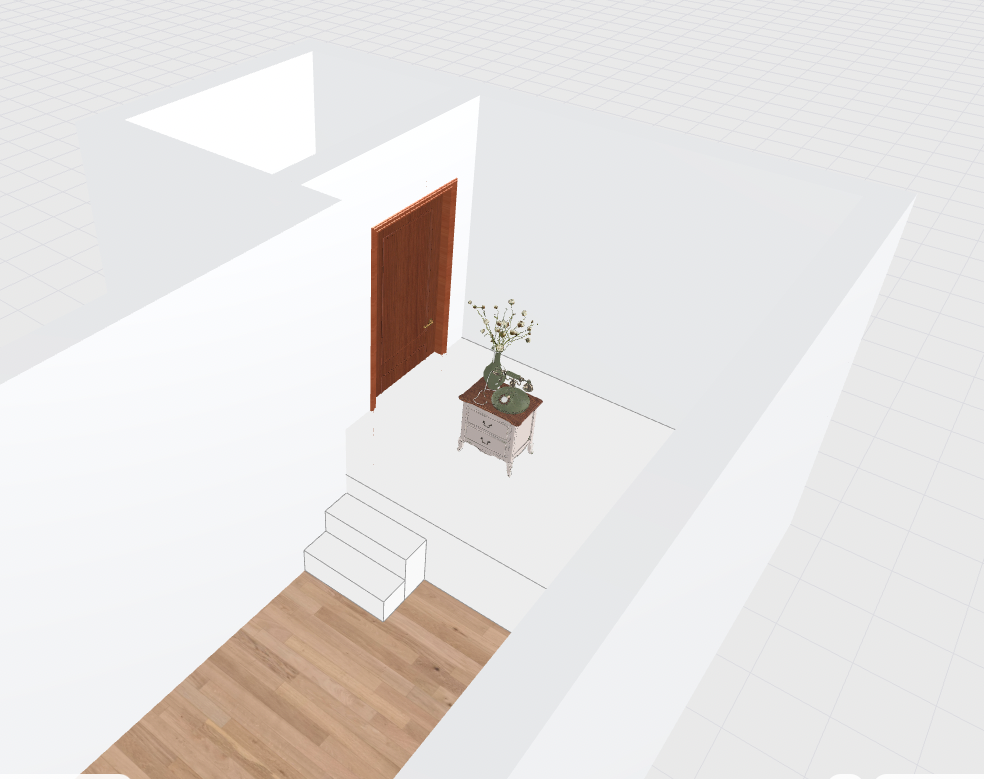Hi designers :)
What tool to use in Homestyler to make a split level floor? The lower floor should be only about 0.5 - 1m shorter from the upper floor.
I tried with the sunken floor - it looks good at first but I can't place any doors and furniture on the lower floor. Also, I tried adding a whole new floor which also won't work since the minimum wall hight is way more than 0.5 - 1m.
Thanks so much in advance and I'm looking forward to any answers.



