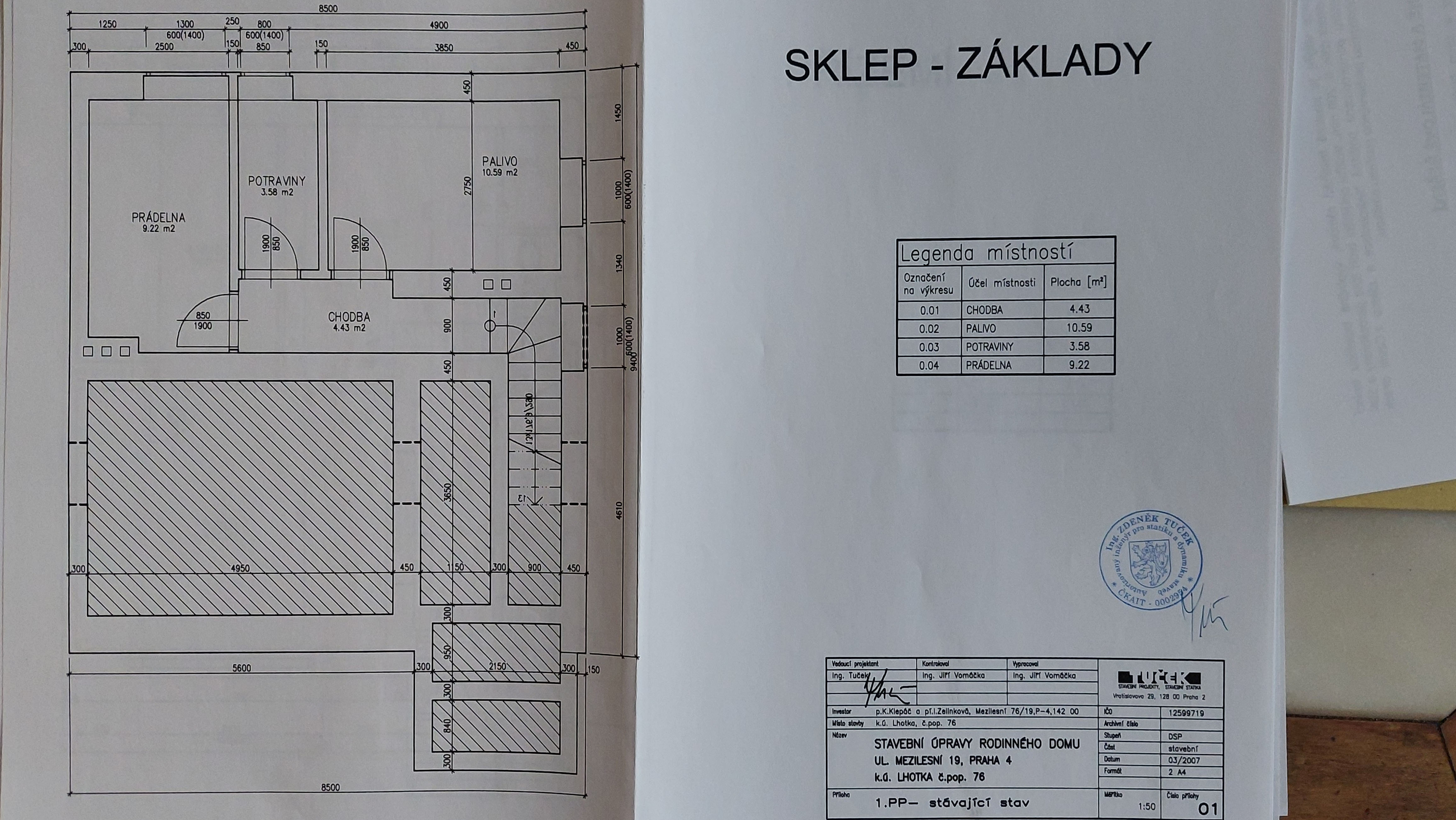When you have built multiple floors in your design, switch to differnt floor level in the floor management box from the bottom left corner. In each level, switch to 2D plane view, and then you could use the tools under the "Create Room" catalog to draw floor plan and room layout of the corresponding floor level.



