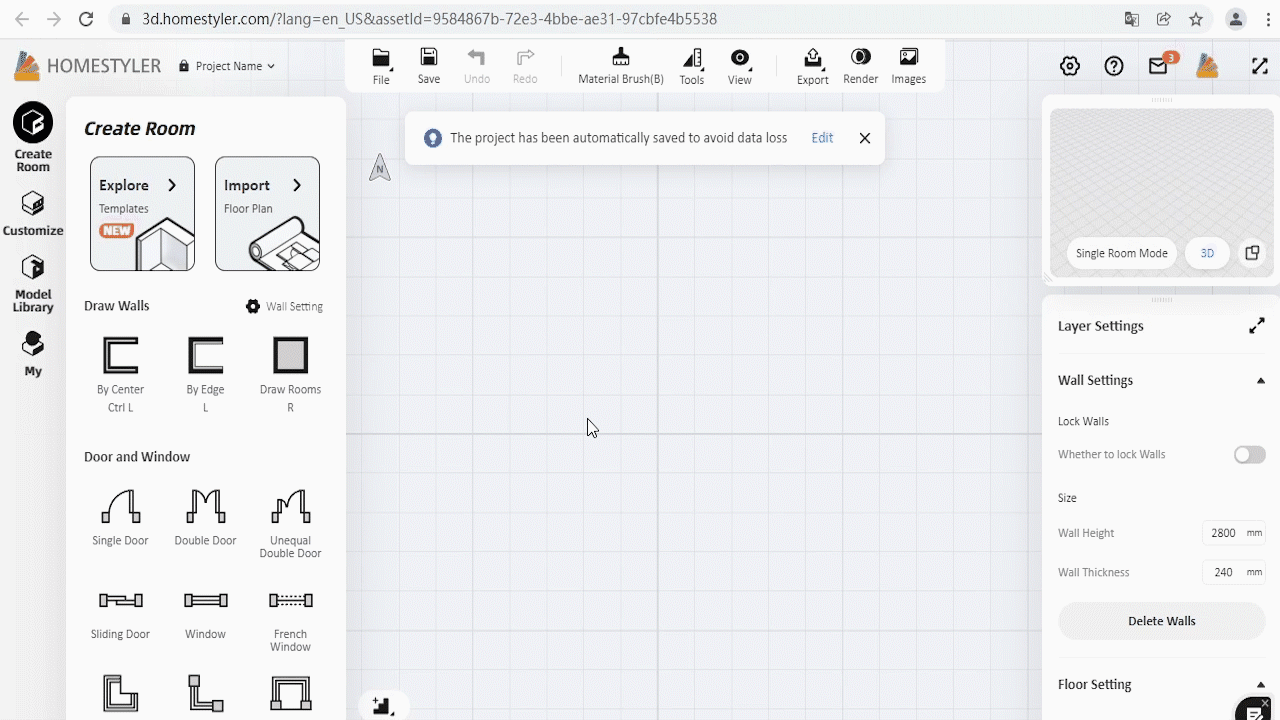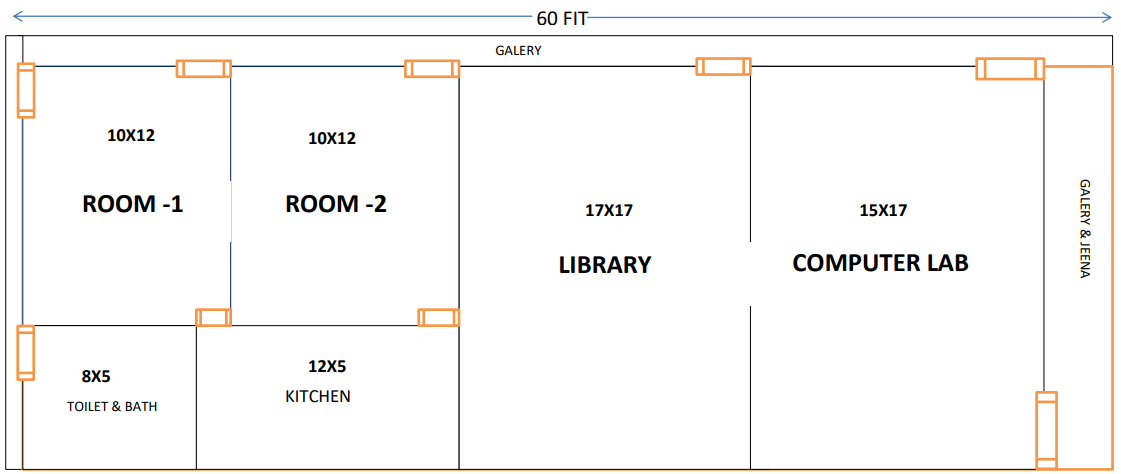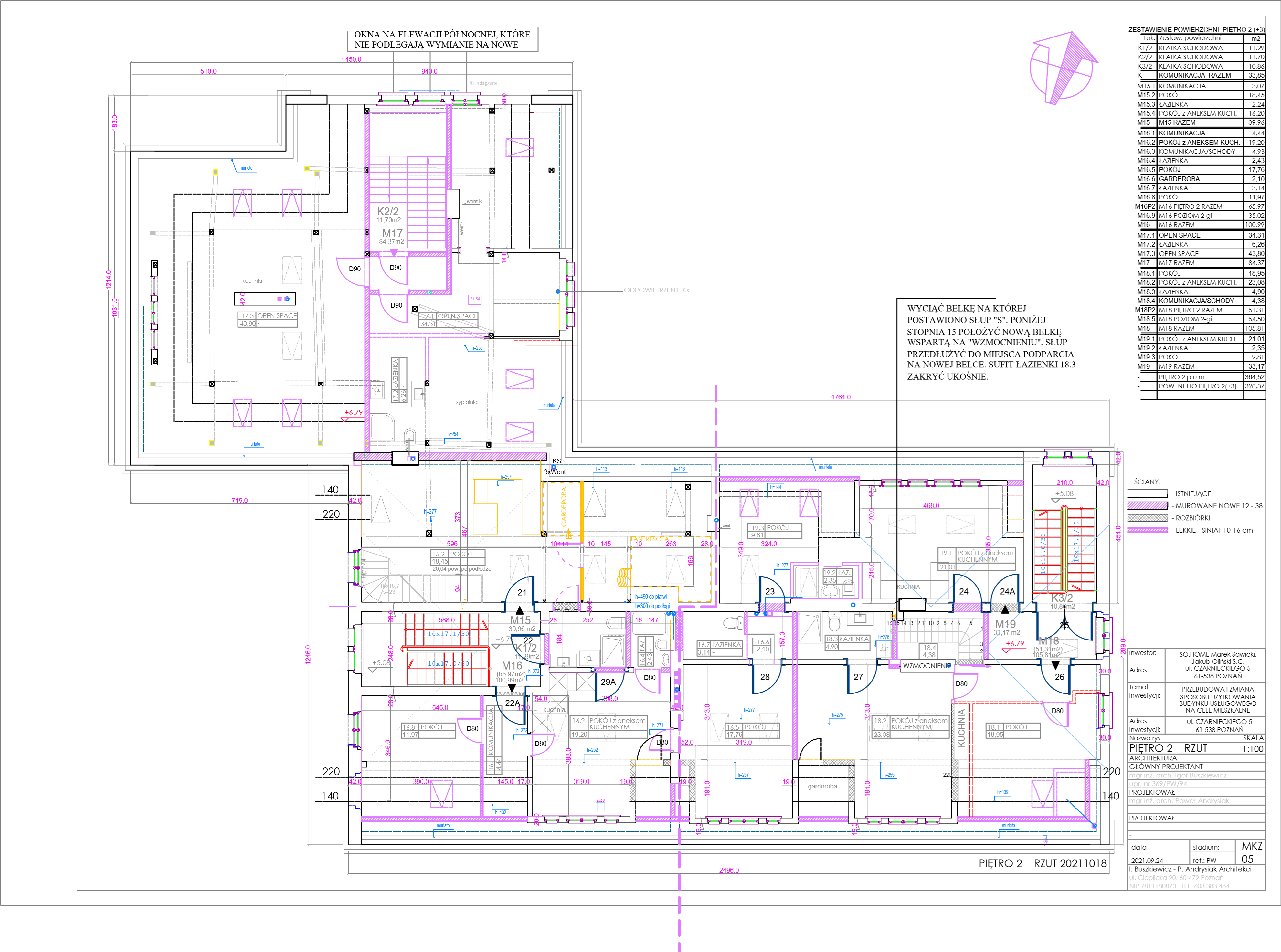In the left catalog click "Create Room" and then click "Import", select "Upload DWG" to import DWG files. Click "Start Importing", select the file, and then the floor plan will be generated. Please read the import tips carefully to avoid failure.
Why can i import the CAD due to the smaller dimension less than 400mm, but I drawn in CAD as 1:1 scale




