Casa con diferentes alturas, con mucha luz y amplitud. Con un estilo moderno.
20 مارس 2024 431
Design Concept:Minimalist House AI Function Application:AI Powered Room Rendering, Material and Lighting Simulation Competition Theme:AIDA Project Status:No
26 أغسطس 654
"Earth Home" is a house that takes its inspiration from nature and features a blend of modern furniture. The property is situated amidst beautiful natural surroundings and comes complete with a long, river-style pool, as well as plenty of outdoor space. The main floor of the house is characterized by wooden ceilings, which give it a natural, rustic touch. Almost every piece of furniture within the house contains wood as well.
15 مارس 2024 342
Design Concept:Nestled on a slight elevation with a natural difference between the front and back of the house—creating a double-layered basement—this spacious residence features a double-height lobby and bedrooms opening to wide balconies, complementing its striking façade. From the main road, the rear reveals lush greenery and view towards the valley, framing a tranquil haven for a retired couple and their grown children, where memories effortlessly blend with modern elegance. Inside, the interior design emphasizes harmonious textures, blending smooth tile floors with soft, tactile fabrics and natural wood finishes to create a warm and inviting atmosphere. The colour palette showcases a rhythmic gradation of soothing neutrals and subtle accent hues, guiding the eye seamlessly through the space. Furniture arrangements are thoughtfully curated to promote comfort and conversation, with pleasing proportions and elegant lines that balance aesthetics and functionality. Layered lighting—from ambient to task—enhances the sense of depth and serenity, while carefully selected décor elements add personality and warmth to each room. AI Function Application:text description Project Status:Design approved by the client and now in the execution phase
12 يناير 609
SERIE TV: Three Girls & Three Cats
A PERFECT TV SERIES: Three best friends went to live together with their cats. They are very united, but also very different from each other. Therefore the lower floor, where they share the spaces, is furnished with different styles: modern, vintage, classic, etc. The upper floor has three rooms. Each of them chose its favorite color.
12 أبريل 2024 280
A Rustic Retreat in Rich Brown Hues
Step into a warm, inviting haven where nature meets elegance. This rustic-inspired home is bathed in earthy brown tones, echoing the charm of countryside living. Rich wooden textures pair with cosy, chocolatey, and mocha-toned accents, creating a tranquil escape. Soft, creamy hues balance the darker shades, adding depth and harmony to every corner. Each detail, from vintage furnishings to layered natural materials, tells a story of timeless beauty and serene living. This design seamlessly blends vintage character with modern comfort, crafting a space where rustic soul meets refined sophistication. Perfect for those who crave a connection to nature with a touch of indulgence.
23 يوليو 238
Concepto de diseño:Casa ambientada en el futuro, sobre una colina con vistas al mar. Paredes de cemento y vidrios que se pueden oscurecer a voluntad. Una piscina infinita con agua de mar filtrada, techo verde y con recolección de agua de lluvia, baldosas del deck que son paneles solares, garaje para un auto eléctrico y ascensor panorámico para el ingreso. Este diseño fusiona modernidad, naturaleza y domótica en un espacio abierto y fluido. El interior combina líneas limpias, acabados metálicos y mobiliario contemporáneo. La cocina con iluminación natural se conecta con el comedor y la sala. El loft superior se presenta como un refugio multimedia, la vista panorámica crea un espacio de contemplación y esparcimiento. El exterior se integra de manera orgánica con el paisaje, ofreciendo zonas para el descanso junto a una piscina. Las formas curvas y materiales naturales en la arquitectura exterior refuerzan la conexión con el entorno, logrando un equilibrio perfecto entre confort y belleza. El mobiliario ligero y transparente no resta protagonismo al paisaje. Este concepto refleja una vida contemporánea en contacto directo con la naturaleza, donde cada espacio se diseña para brindar bienestar y funcionalidad. Aplicación de la función AI:Se utilizo AI Designer para definir el estilo arquitectónico y seleccionar elementos coherentes con la visión futurista y ecológica del proyecto. La AI Modeler permitió agilizar la creación de estructuras innovadoras. La Ai Moodboard ayudo a combinar la paleta de colores y materiales. Tema DE LA COMPETENCIA:La inteligencia artificial ha sido una herramienta fundamental en el desarrollo de este proyecto, utilizada en múltiples etapas para optimizar el diseño y garantizar la sostenibilidad. La casa une sustentabilidad y domótica en todos sus ambientes, con iluminación activada por sensores de movimiento, robots de limpieza, uso responsable del agua de mar y la energía solar. Estado del proyecto:No se implementó
12 أكتوبر 502
Una nuova idea di design di interni moderni freschi e lineari con colori caldi e freddi un ambiente unico soggiorno cucina e sala da pranzo dove tutto è reso armonioso dalla sua unicità .
11 ديسمبر 2024 238
Greetings from Sag Harber, a town apart of the Hamptons in New York. This late 1800s home has been fully redone to create a reimagined modern Hamptons living space. I wanted to refrain from completely renovating the home and modernizing it, so I decided to do parts, and furnish it with local antiques and furnishings found along Long Island. Please Enjoy!
20 يناير 2025 217
I have been inspired by a screenshot from the movie DUNE. A picture of a bedroom. And tried to build a modernized home from it. With a lot of concrete, wood and a sand colored color shema.
20 مايو 2024 209
Концепция дизайна:modern cozy country house Применение функции ИИ:AI Decor - Modern Luxury Style Bedroom and Vintage Style Bathroom Тема конкурса:AIDA Homestyler Статус проекта:Project
26 أكتوبر 432
Concetto di progettazione:In un mondo dove l'acqua danzante incontra l'architettura futuristica, la luce gioca tra le linee geometriche. Ogni angolo riflette un'armonia tra la natura e la tecnologia, creando spazi che invitano alla contemplazione e all'innovazione.Un mondo di acqua ,pietra ,legno e colori che si mischiano ...come l' uomo moderno a metà tra natura e un nuovo mondo nel quale stà cercando di convivere con la tecnologia sempre più presente. Applicazione della funzione AI:AI copilot per render Tema della competizione:AIDA global competition ,logo Homestyler Stato del progetto:no
5 سبتمبر 429
A small, one-bedroom house inspired by nature, ethnic art, and African culture. It combines rustic spirit with modern amenities.
30 مارس 2024 171
Nestled in a serene forest setting, this contemporary home redefines modern living through its unique, arching design. The structure boasts two distinct wings, each featuring a full suite composed of a bedroom, a complete bathroom, and an office space, melding privacy with accessibility. The exterior's striking curved lines and expansive glass facades not only blend harmoniously with the natural surroundings but also invite ample natural light inside, creating an airy, open ambiance that extends to every corner of the home. Inside, the living areas are a testament to minimalist elegance, where form meets function in a spacious layout that includes a combined living and dining area. The interior continues the theme of seamless integration with nature, as large arched windows frame the lush, green vistas, effectively bringing the outdoors in. Thoughtful design elements such as built-in bookshelves, modern fireplaces, and sleek, contemporary furniture ensure that each space is not only aesthetically pleasing but also fully functional, offering a tranquil retreat from the busy world outside.
28 فبراير 2025 215
Design Concept:Minimalist modern interior style focus on comfort, simplicity, and functionality AI Function Application:AI Powered Room Rendering, Material and Lighting Simulation Competition Theme:the design offering a relax, peaceful, calm, modern space Project Status:No
1 سبتمبر 460
MN Vitality + Anti- Aging Room & Clinic Reception
Refreshing the MN Vitality Anti-Aging clinic reception space, this design caters to a striking transformation that balances boldness with serenity. The deep, rich blue hues dominate the primary color scheme, enveloping the space in a sense of calm and sophistication. These deep blues are complemented by a crisp white accent wall, which adds a refreshing contrast and brightens the room, creating a clean, modern aesthetic.The kids' corner is a delightful departure from the rest of the room, featuring a geometric accent wall that infuses the area with energy and playfulness. This wall is adorned with a variety of shapes and patterns in a soft color palette, including gentle yellows, muted greens, and subtle pinks, creating a visually stimulating yet harmonious environment that captures children's attention and imagination.The fixtures in the space have been updated to enhance this blend of bold and soft tones. Sleek, modern light fixtures in polished chrome and brushed nickel add a contemporary edge, while strategically placed lighting highlights both the deep blue walls and the geometric accents, ensuring each area is both functional and inviting.Artwork in the room echoes the deep blue theme, with pieces that incorporate complementary colors and abstract designs, enhancing the sense of depth and tranquility. These artworks are illuminated by subtle, adjustable lighting that allows for different moods and atmospheres, depending on the time of day or specific events.This redesign effectively merges the elegant and calming elements of deep blue and white with the playful vibrancy of the kids' corner. The result is a space that is both sophisticated and welcoming, catering to adults and children alike, and providing a refreshing and rejuvenating experience for all visitors.
11 ديسمبر 2024 223
Project: Imperfect Design - Web
This 2story house combines imperfect materials like exposed bricks & cracked concrete with modern furniture. The mixing of these elements adds character and creates a visually unique space.
18 مايو 177
Modern Bedroom with Green and Terracotta Accents
This modern bedroom for a young woman is done in calm natural tones with accents of green and terracotta.
1 أغسطس 305
modern vintage farmhouse bedroom | Vintage Bedroom
about the project: This project portrays a bedroom with an aesthetic that combines modern and vintage elements, creating a cozy and elegant environment. The decor is marked by simplicity and functionality, with the wooden headboard that brings a rustic touch, contrasting gently with the light-colored wall with vertical strips, typical of a farmhouse inspiration. The choice of natural materials and earthy tones balances the environment, creating a sense of tranquility and timelessness in the space.
22 أكتوبر 2024 225
Apartamento de un dormitorio y dos baños de estilo moderno. Los tonos neutros y la calidez de la madera crean un ambiente sencillo y elegante,
3 يوليو 196
Mid-Century Modern Woodland Retreat Martin
3D model design that effortlessly blends the warmth of natural wood with the timeless allure of mid-century modern aesthetics. In response to the Natural Wood Style Design Contest, this captivating creation celebrates the beauty of wood in all its rich tones and variations, inviting a sense of tranquility and sophistication into the space.
17 مارس 2024 152
Step into the timeless beauty of this contemporary villa nestled in the heart of the desert. Blending Minimalist architecture with modern design, this sanctuary offers a unique and inviting space.
14 مايو 2024 174
The structure of the castle was created using Interior Modeling. Just for fun..
6 أبريل 146
Concepto de diseño: "Equilibrio" nace de la armonía entre funcionalidad, estética y naturaleza. El diseño busca generar bienestar a través de espacios abiertos, materiales naturales y luz cuidadosamente integrada. Cada volumen y textura están pensados para transmitir calma, fluidez y conexión con el entorno, combinando modernidad con calidez. Aplicación de la función AI: La inteligencia artificial ha sido clave para optimizar distribución, orientación solar, eficiencia energética y selección de materiales. Gracias al uso de IA, el proyecto logra reducir consumos, mejorar el confort térmico y adaptar los espacios a diferentes estilos de vida, anticipando necesidades antes de que surjan. La inteligencia artificial de Homestyler permitió: Optimizar la distribución de los espacios interiores. Seleccionar mobiliario adecuado y coherente con el estilo y funcionalidad. Elegir texturas que complementan el diseño arquitectónico. Generar modelos 3D precisos . Tema DE LA COMPETENCIA: "Equilibrio" representa cómo la IA puede potenciar el diseño arquitectónico al servicio del bienestar humano. No se trata solo de tecnología aplicada a la casa, sino de una visión donde la inteligencia artificial ayuda a crear hogares más humanos: sostenibles, serenos y emocionalmente equilibrados. Estado del proyecto: No es un proyecto implementado
20 أكتوبر 377
Design Concept:Minimalist modern interior style focus on comfort, simplicity, and functionality AI Function Application:AI Powered Room Rendering, Material and Lighting Simulation Competition Theme:the design offering a relax, peaceful, calm, modern space Project Status:No
1 نوفمبر 380
This extraordinary home is a harmonious blend of history and modern elegance, carefully crafted from the ruins of a Gothic church. Its grand facade, adorned with weathered stone and arched stained-glass windows, sets the stage for a luxurious yet soulful interior. The main floor features an open-concept layout that combines a functional kitchen, formal dining area, and a breathtaking sunroom living room encased in glass. Natural light pours through the conservatory-style walls, illuminating the holiday décor and the sweeping views of a winter wonderland outside. The ornate Gothic details, including carved stone accents and a magnificent staircase, are preserved and contrasted beautifully with contemporary furnishings and modern conveniences.Upstairs, a cozy loft provides an additional bedroom, tucked under the church’s towering vaulted ceilings. The main bedroom, tucked into the attic space, is an intimate haven with its sloping rooflines and serene lighting, offering a peaceful retreat. A 1 ½ bathroom layout ensures functionality without sacrificing style. Throughout the home, Gothic charm reigns supreme, softened by warm textiles, holiday touches, and luxurious modern finishes. This enchanting property transforms a once-abandoned church into a dreamlike residence, where past and present coexist in stunning harmony.
27 ديسمبر 2024 177
Inspired by one of my favorite shows-Scandal. The Olivia Pope residence set created by Corey Kaplan (Production Designer) and Barbara Cassel (Set Decorator) was simply beautiful.
7 أبريل 2024 123
one bedroom house with mid-century modern design ideas, focusing on functional layouts, stylish furniture, and timeless decor. one of my favorite layouts is the functional wall openings that was used before the open floor plan.
27 نوفمبر 2024 157
This office space merges functionality with style, featuring sleek lines and a harmonious palette. The combination of textured materials and soft lighting creates an inviting atmosphere, perfect for creativity and productivity, while the minimalist décor maintains focus on work.
21 مايو 203
Design Concept:"Teatralka Denny" is a private art gallery that combines small architectural forms and contemporary visual arts. The gallery's concept is based on the idea of synesthesia between space and objects, creating a unique atmosphere for the interaction of modern interiors with art. Spatial Solution. The gallery is divided into several zones: 1. Staircase and Hall. A complex geometric space with a cloakroom, restroom, and soft benches where visitors are greeted by the gallery's exhibits. A sophisticated art lighting system is included. 2. Main exhibition area. An open space with a complex, adjustable lighting scheme. 3. Second exhibition hall. 4. Theater hall with 70 seats. 5. Guest area. 6. Workshops. Separate rooms for art work and storage of materials and works. 7. Relaxation and presentation area: an "inner garden" with a phytowall and fountain. 8. Office area with two offices, a reception area and a utility room. AI Function Application:The primary use of artificial intelligence is focused on the main exhibition area and the second exhibition hall. The open-plan spaces feature a complex, adjustable lighting scenario, where AI integration helps adjust light intensity and color rendering for maximum comfort in the gallery. Dynamic lighting using LED technology changes color and intensity depending on the time of day and the mood of the space. Integration of lighting installations that respond to visitor movement. The color palette features desaturated shades from the HS logo, and the logo itself serves as a prototype for the art gallery's corporate identity. Competition Theme:An art gallery project using artificial intelligence Project Status:In the status of architectural design
21 ديسمبر 377
Mid-Century Modern Grandma Living Room
In this space there is a distinct nostalgic vibe... it`s a Soviet/Romanian grandma`s revamped living room. The small office is suited for remote workers and the cream painted walls bring a warmness inside. But the most impactful design feature here is the Persian rug which brings a certain charm and coziness - even the cat loves it!
3 ديسمبر 2024 104
AI-Enhanced Open Space Interior Design
Концепция дизайна: Применение функции ИИ:This project presents a contemporary minimalist home concept built around clarity, balance, and natural light. Soft textures, warm neutral tones, and rhythmic wooden accents create a calm and welcoming atmosphere, while the clean architectural geometry emphasizes openness and spatial flow. To enrich the space with modern innovation, several AI-driven elements are seamlessly integrated into the design. The AI-powered smart TV adapts content and brightness to the environment; the large LED window-screen displays dynamic AI-generated scenery that shifts the atmosphere throughout the day; smart windows adjust transparency and light levels automatically; and intelligent ambient controls help optimize illumination and comfort based on user behavior. By combining refined interior aesthetics with forward-thinking digital technologies, this design reflects a harmonious vision of future living—where architecture, comfort, and artificial intelligence coexist in a seamless and elegant way. Тема конкурса:AIDA Статус проекта:NO
24 فبراير 206
Design Concept:Minimalist modern interior style focus on comfort, simplicity, and functionality interior style focus on comfort, simplicity, and functionality AI Function Application:AI Powered Room Rendering, Material and Lighting Simulation Competition Theme:he design offering a relax, peaceful, calm, modern space Project Status:No
27 أكتوبر 350
Discover a slice of architectural history with this mid-century one-bedroom, one-bathroom home in Palo Alto, a mirror of my residence from 25 years ago. The bedroom, adorned with tasteful art and large windows, offers a serene view of the lush surroundings, complemented by a spacious living area that transitions smoothly into a fully equipped kitchen, ideal for both relaxation and culinary exploration.The vibrant bathroom features eye-catching mosaic tiles and modern fixtures, with a practical laundry area for convenience. This home beautifully combines historical charm with modern comforts, making it a perfect rental opportunity for those seeking a peaceful yet connected lifestyle in the heart of Silicon Valley.
30 نوفمبر 2024 114
cabins in the woods | Triangle House
about the project: This architectural design of a triangular house explores the concept of modern cabins inserted in natural environments. Located in a forest, the residence combines the rustic charm of a traditional cabin with contemporary elements and an outdoor social area that promotes interaction with the surrounding environment.The triangular structure is a highlight, bringing personality to the design and optimizing integration with the natural landscape. Large glass windows connect the interior to the exterior, taking advantage of natural light and creating a feeling of spaciousness. The use of materials such as wood and dark tones reinforces the cozy and sophisticated style of the cabin, while the landscaping with shrubs and trees around it ensures privacy and harmony with the place.
26 نوفمبر 2024 169
#HSDA 2020 Studio Duplex Apartment - LA style
Beautiful house for them who loves the cosiness, esthetic beauty, classical and modern details. The apartment is perfect for couples.
14 ديسمبر 2020 161
The renovation of this room at the Château hotel, located in a picturesque countryside area in France, has perfectly balanced classic and contemporary elements. For the decor, a light wallpaper with delicate floral motifs has been chosen, evoking the beauty of the surrounding nature. The soft, velvet-like green and bluish tones in the fabrics add a refreshing and serene touch to the atmosphere. The furniture, in a vintage style, features details from past eras, but its light and subtle hues update the space, giving it a modern and elegant feel, as if it were brand new. The baseboards, in the same color palette, enhance this sense of renewal without losing the essence of the place. Next to the window, a table has been placed, perfect for enjoying breakfast while taking in the view, and a comfortable armchair invites guests to relax with a good book. Upon arrival, guests are greeted with a warm welcome: a selection of local products including the finest champagne, fresh grapes, and cheese made on the property, a thoughtful touch that reflects the hotel's commitment to its surroundings. The main goal of this renovation is for guests to disconnect and enjoy the tranquility of nature without sacrificing the comforts that ensure a restful stay. This space is designed to offer a unique experience, where the peace of the countryside blends with modern luxury and comfort.
24 فبراير 2025 184
Концепция дизайна:Tomorrow has come, and in modern life, it's no longer uncommon for humans to team up with artificial intelligence to create thoughtful design projects for a better life. AI is used at all stages—from generating ideas and concepts to building operations, assisting with initial planning, construction calculations, and the use of energy-efficient utilities. Generative design allows you to set parameters and generate dozens of design solutions to choose from. Применение функции ИИ: Homestyler’s AI modeling assistant helped me create mood boards for selecting materials, color schemes for this project and in generating necessary models. Статус проекта:Is not an implemented project.
10 فبراير 330
Diseño Minimalista y Funcional
En este espacio, la luz invade cada rincón, mientras los tonos neutros y las líneas limpias ofrecen una serenidad casi palpable. La escalera, como un susurro arquitectónico, invita a explorar la simplicidad de la vida moderna.
30 نوفمبر 246
This sunken living room is the centerpiece of the home. It sits in the middle of the layout and is part of an open floor plan. The color palette is kept mostly neutral, light, and soothing.
21 يوليو 2024 217
Design of a modern Italian house with the atmosphere of ancient vaulted taverns and real terracotta. Stone romantic terrace with a relief olive garden.
13 يوليو 192
This house designed in the English Cottage style. It reflects the warm, easy, and cosiness of a countryside home that is meant to make people feel comfortable. Typically, natural materials were used in this interiors: wooden beams, stone or brick fireplaces, hardwood or stone floors, and naturale fabrics. These elements infuse the space with a tactile appeal that invites people to relax. It seems to me that an elderly couple lives in this house, who happily welcome children, grandchildren and guests into their home.
13 يوليو 2024 206
- 1
- 2
- 3
- 4
- 5
- 6
- 105
هومستيلر تحتوي على 5000 ideas-modern-house-design، هذه الحالات التصميمية مصممة %100 بواسطة مصممي داخليين. إذا كان لديك أيضًا أفكار رائعة تصميم غرفة المعيشة، استخدم هومستيلر برنامج إنشاء المخطط الطابق لتحقيقها.
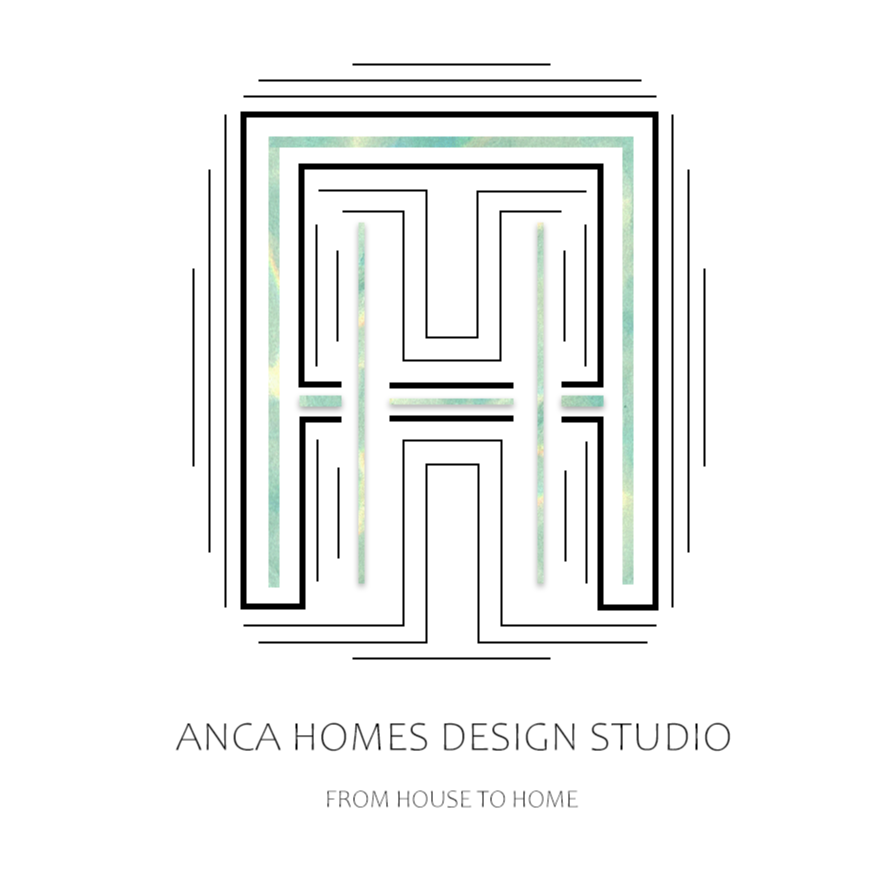 Anca A.
Anca A. 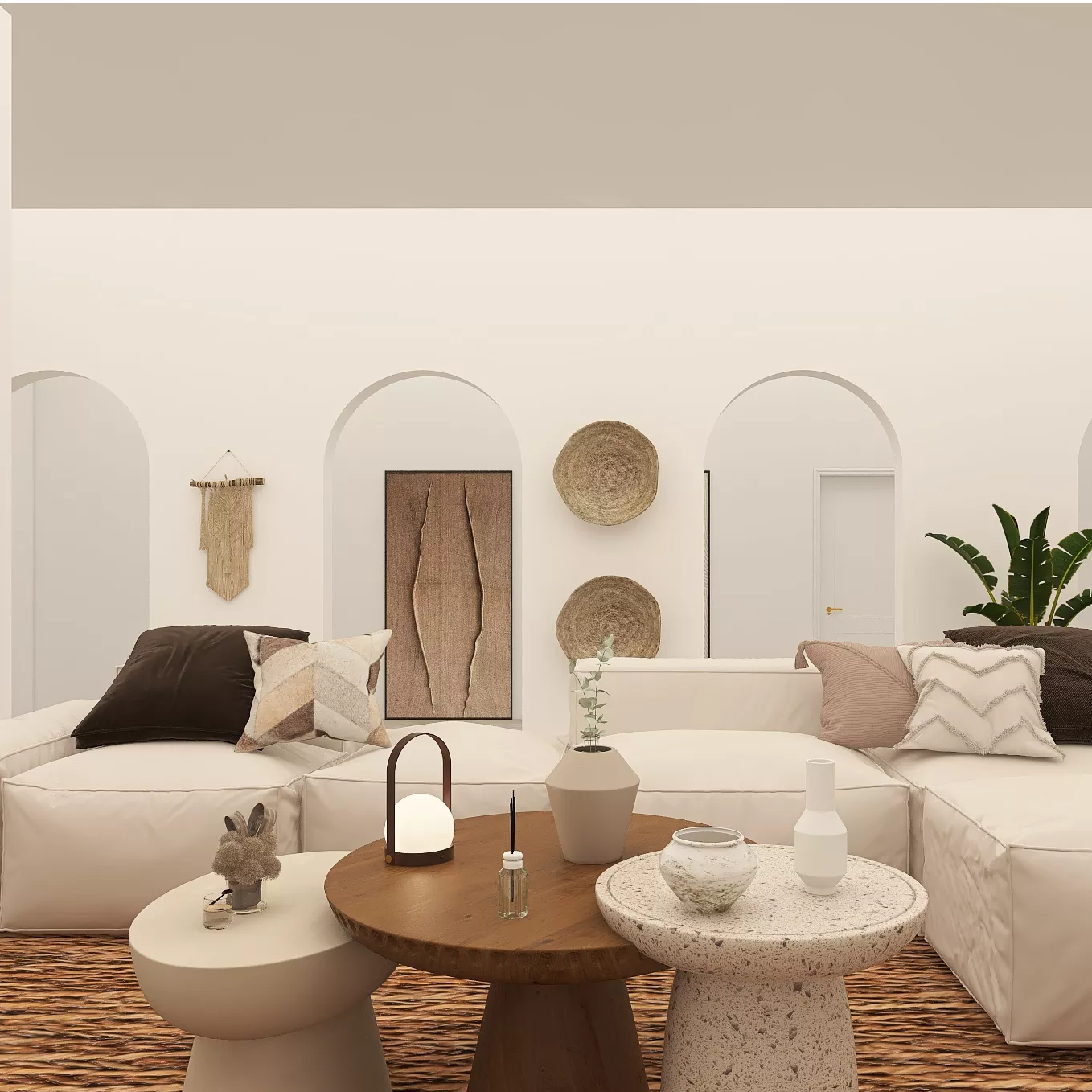 Lorena Sánchez
Lorena Sánchez  afrah alwy
afrah alwy 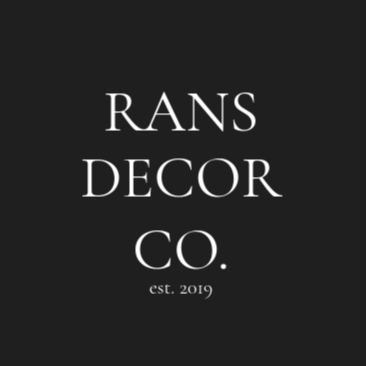 RANS DECOR CO.
RANS DECOR CO.  ZJ Concepts
ZJ Concepts  ROBERTA GIULIETTI
ROBERTA GIULIETTI  Mladena P
Mladena P  Naina ARJ
Naina ARJ  Marina Bruna
Marina Bruna 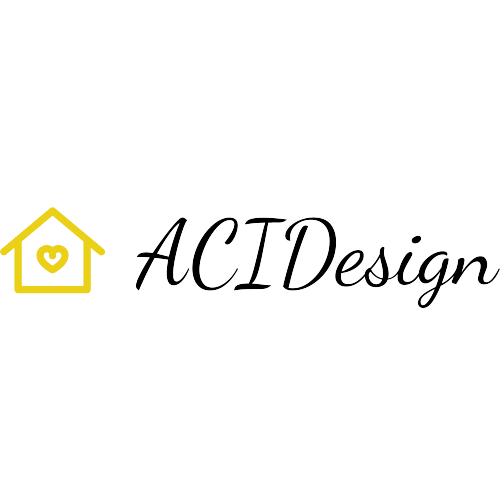 Aurelio AciDesign
Aurelio AciDesign 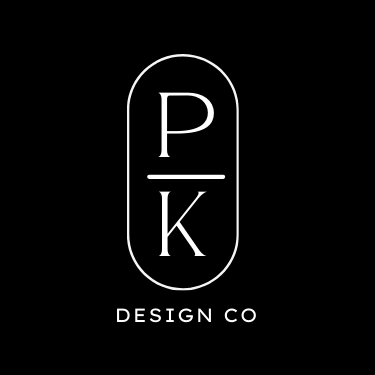 PK DESIGN CO.
PK DESIGN CO.  Anne Ottosson
Anne Ottosson  Vendetta V
Vendetta V  Elena Turricchia
Elena Turricchia 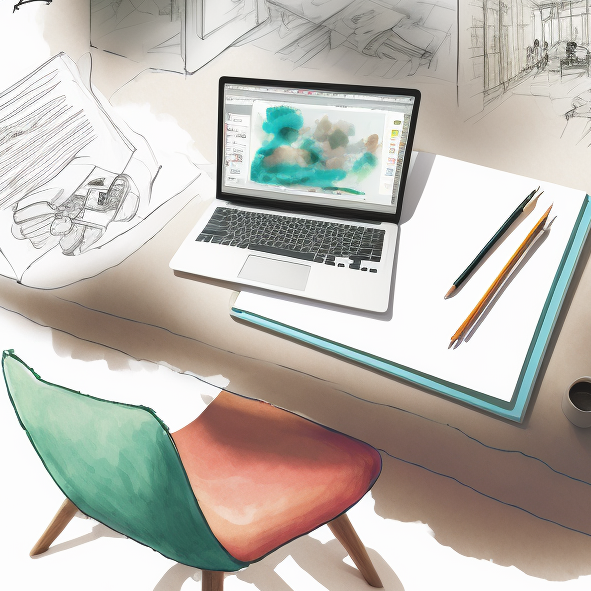 K S
K S  Greyvalley Studios
Greyvalley Studios 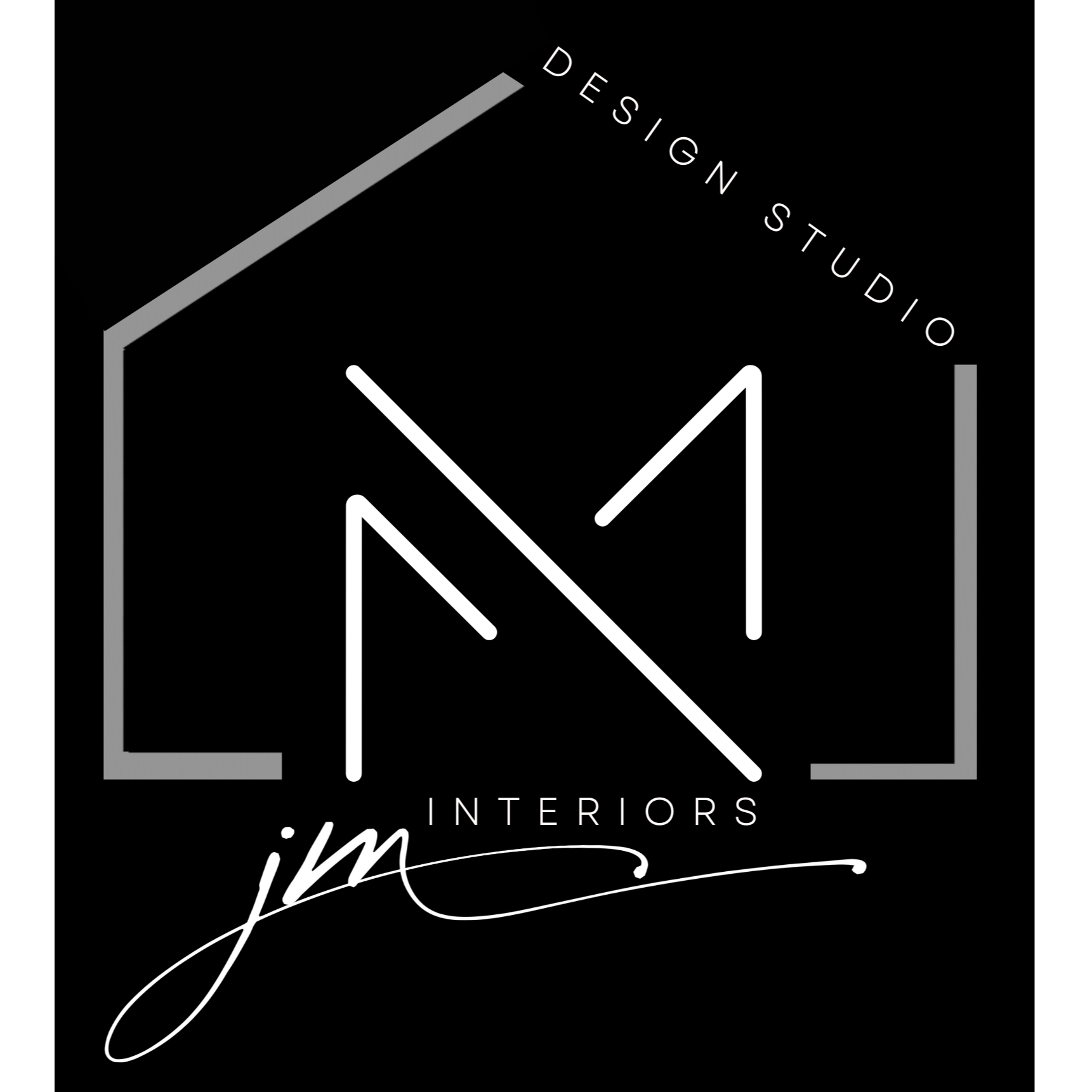 Jenna Morley Interiors
Jenna Morley Interiors  Amy ✨
Amy ✨ 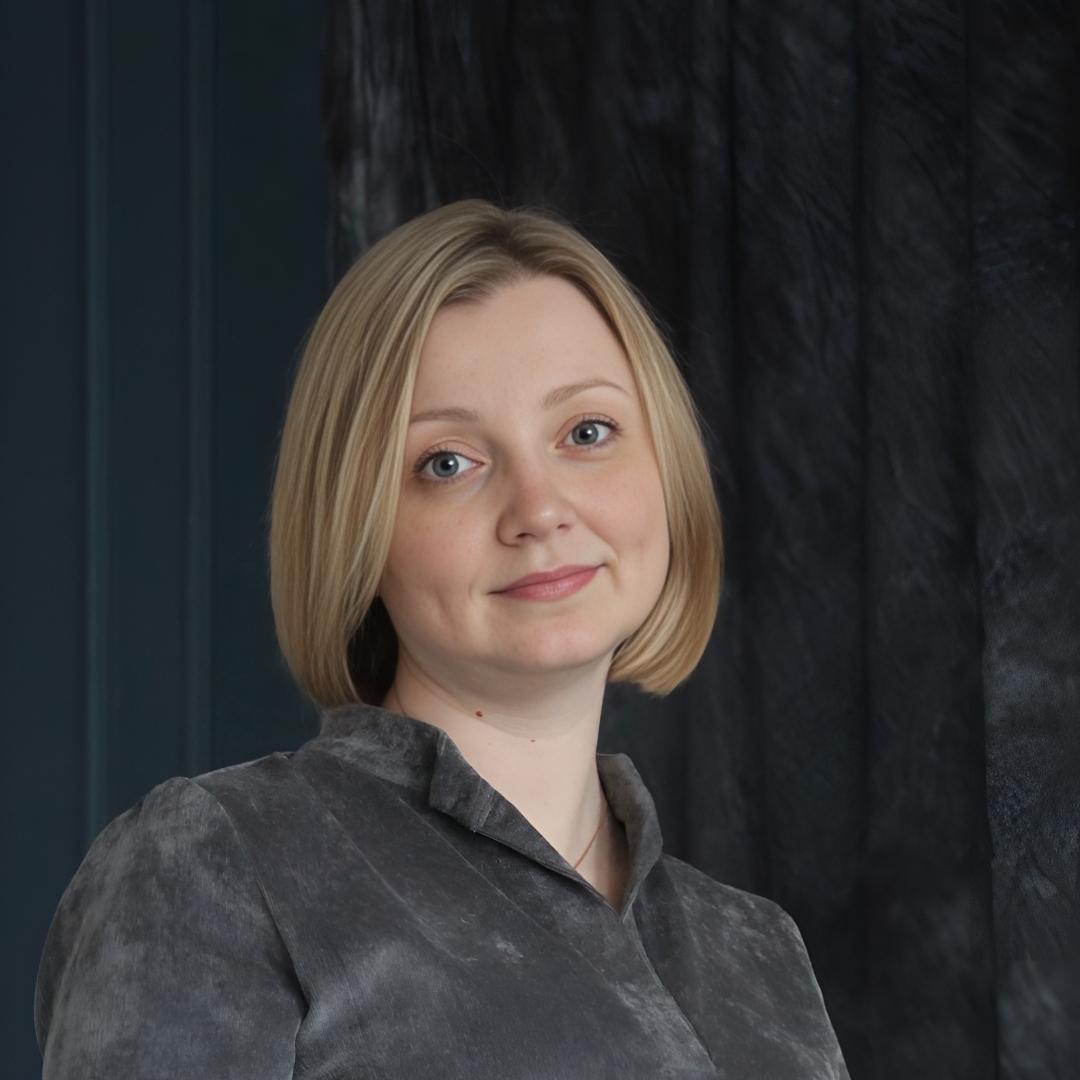 Marina Arkhireeva
Marina Arkhireeva 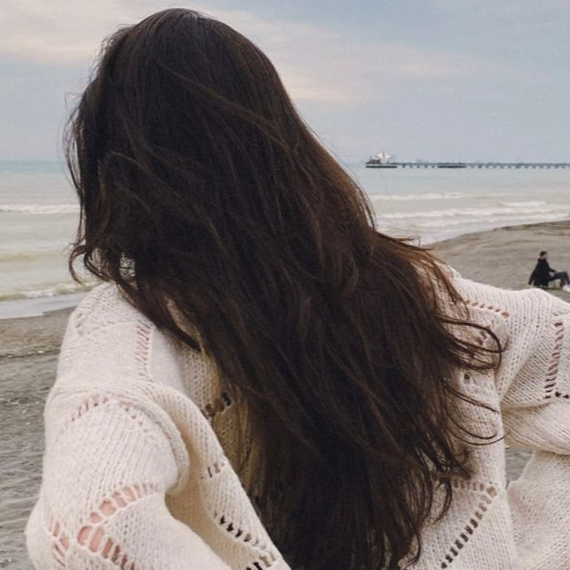 Ana
Ana  Encarni Fernandez Calero
Encarni Fernandez Calero  Adam Alistwani
Adam Alistwani  sandro valeri
sandro valeri  Grace Simmons
Grace Simmons  Shannon Nambia
Shannon Nambia  sara alnatig
sara alnatig 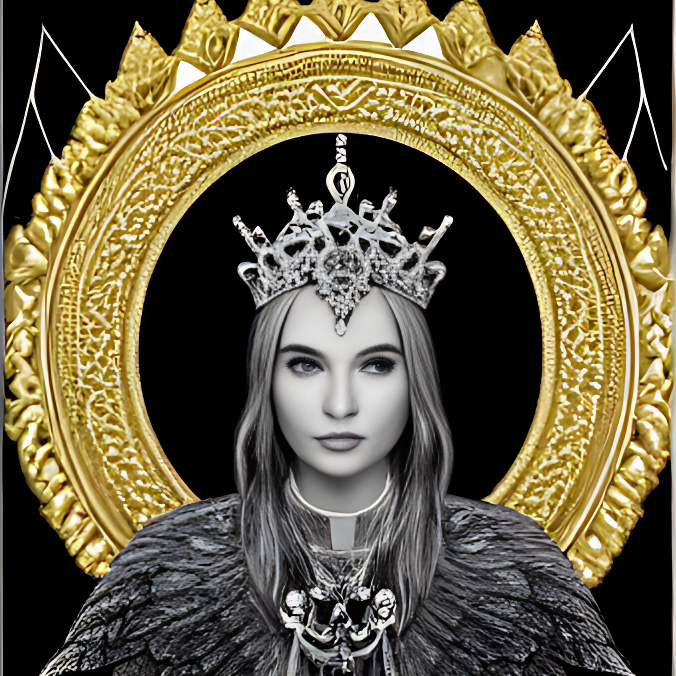 Mary Leschinskay
Mary Leschinskay 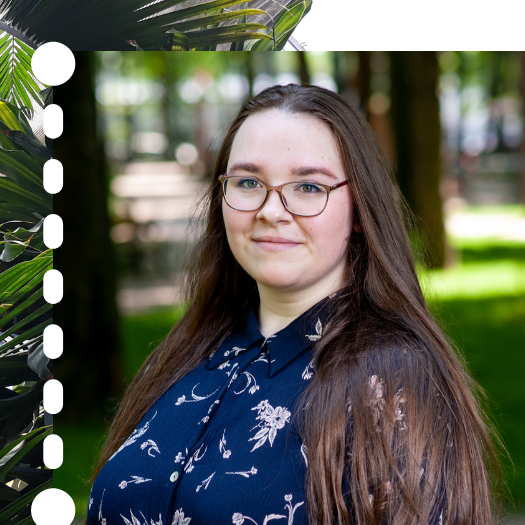 Anda Cazacu
Anda Cazacu  SOKOLOVA .
SOKOLOVA . 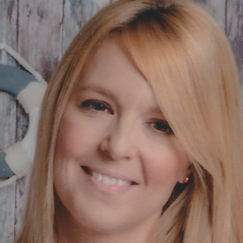 Alicia Gómez Rojas
Alicia Gómez Rojas 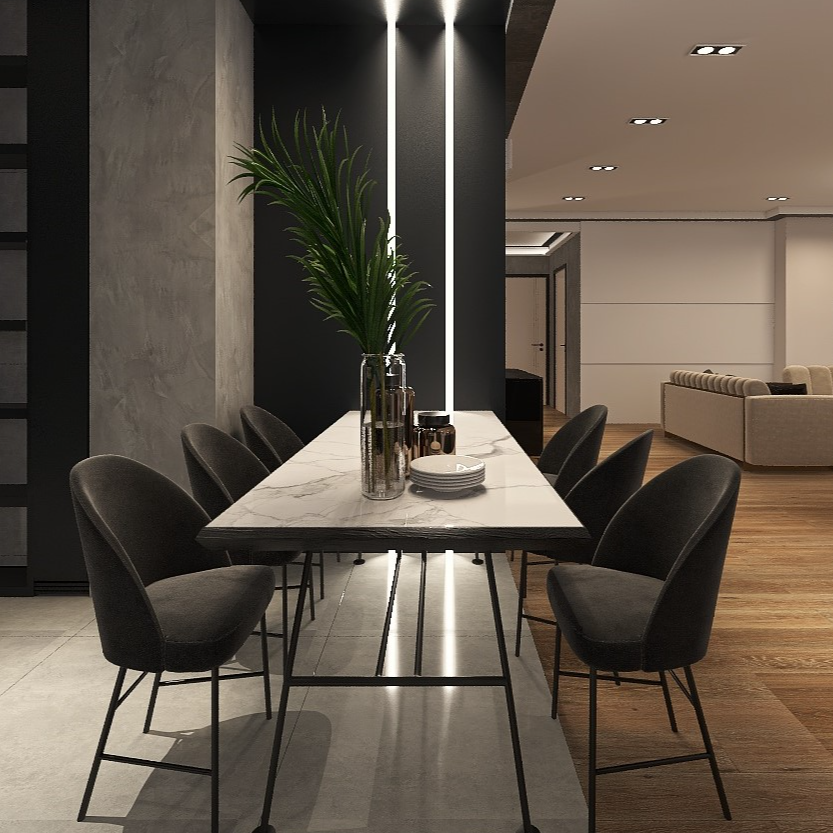 Elina Gharaaty
Elina Gharaaty  Marine _
Marine _  Isa Martinez
Isa Martinez  Hybrid Interiors
Hybrid Interiors 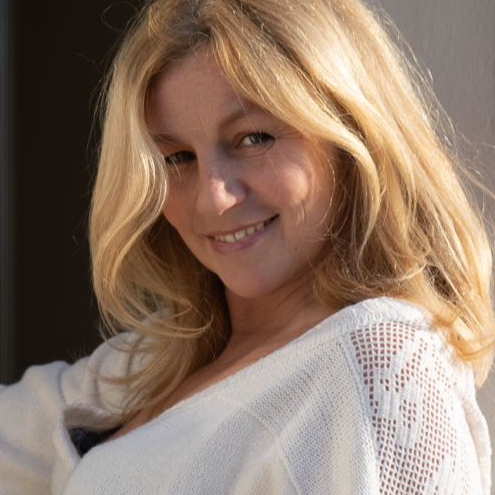 Svetlana Karpova
Svetlana Karpova 