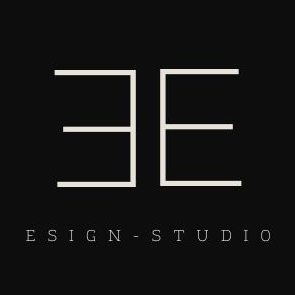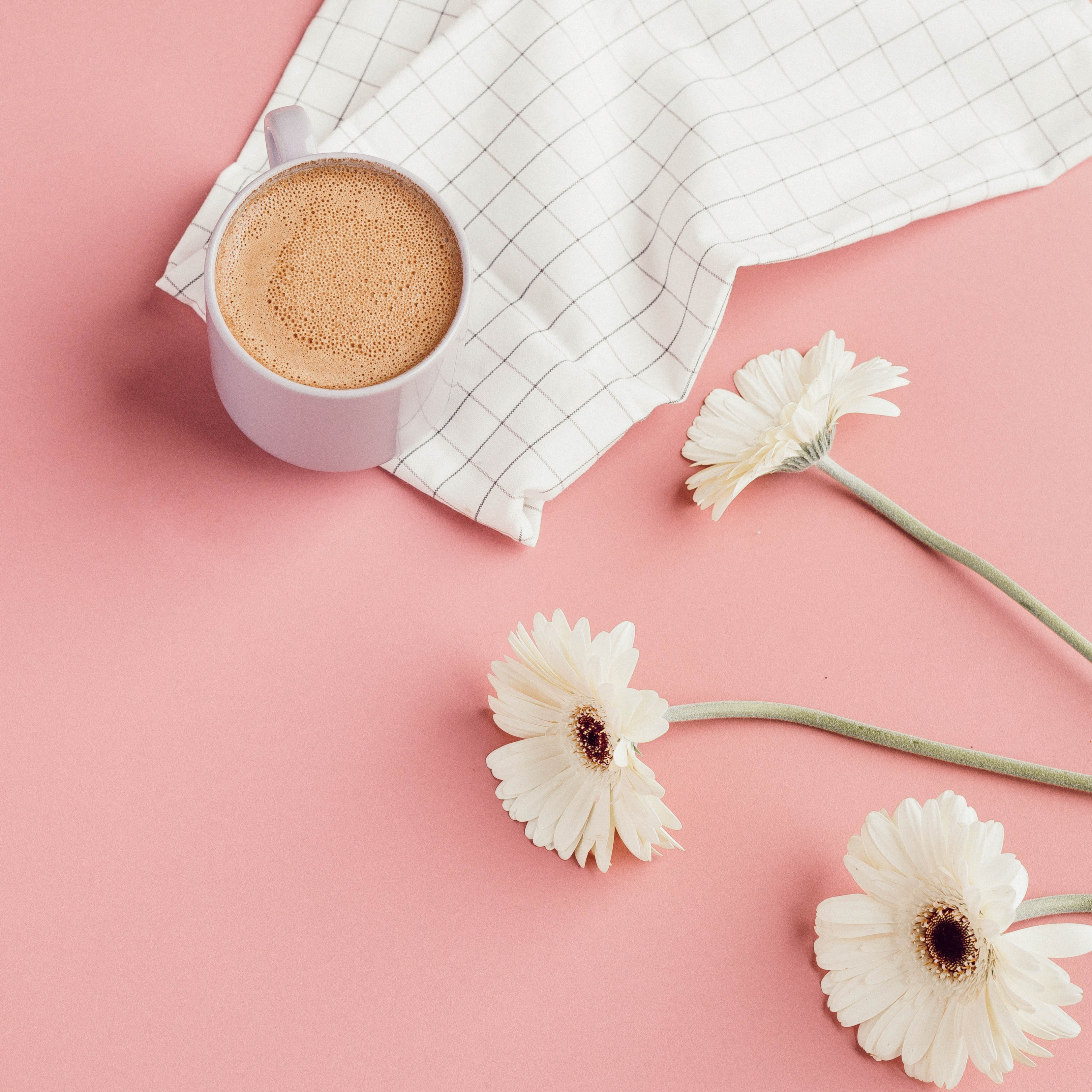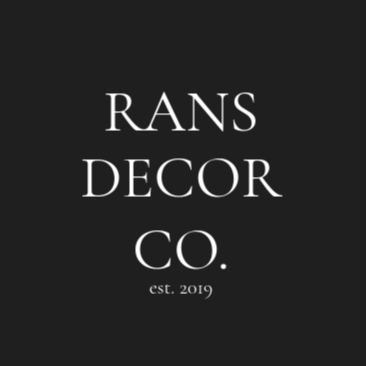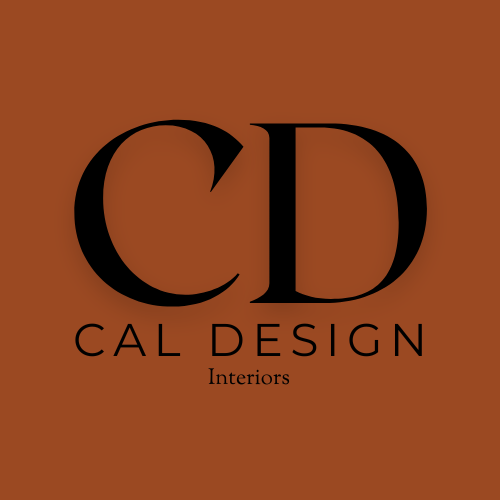LCD RYBALSK -2 rooms Bauhaus style
Перегляньте 3D -відіо інтер’єру та 360* панорами. Вам обов'язково сподобається) Загальна лоща 158кв/м. Вітальна з передпокоями та кухнею. Окема спальна кімната, та санвузол. View the 3D video interface and 360 * panoramas. You will definitely like it) Total foal 158sq / m. Living room with hallways and kitchen. Okema bedroom, and bathroom.
2024-6-12 0
luxurious rooftop apartment composed of an entrance hall, a bedroom, a bathroom with shower and tub, separate toilets, an office and a large living room with a lounge area, an open kitchen and a dining room. eat as well as a bar. The whole apartment is made up of large bay windows, which makes it very bright. outside, the terrace surrounds 3/4 of the apartment and offers a panoramic view of the city. The terrace is composed of a part with a water area, a large dining table, a garden part and a cozy part to enjoy the view with friends.
2021-7-20 0
This is a Summer House made by myself and #Cookie Cupcake. This Summer House includes a Master Bedroom, a Balcony including a hot tub (lights up) and a mini waterfall, a Master Bathroom, a Kitchen, a Living Room, a Guest Bathroom, a garage with a camper and a few other items, and a Back Yard/Garden that comes with a Swimming Pool (lights up), and a trampoline. As well it includes a sitting are in the open. We hope you like it.
2021-7-1 2
Hi everyone! To be honest, I have fallen in love with the 3D Rendering. I made this living room, to have a little dreamy, forest-y feeling... I hope you like it!!!😊
2021-6-25 2
cozy and warm mountain chalet composed of a large living room, a bathroom with shower and tub, a separate toilet and a mezzanine bedroom with open fire
2021-7-1 0
This is the 2021 Student Apartment Design. The building consists of a single floor with one bathroom, a bedroom, a kitchenette, a living room and a little patio at the back of the house with a sink and laundry machine to was and dry clothes. In addition, it has a mini office for students to feel in work mode instead of a single desk and chair. Hope You Like The Model!
2021-6-30 1
UNIT 1 - 50 sqm for small family
2nd unit, with two bedrooms. I have to say this house got all the little thing in a minimum way: living room, dining table, simple kitchen, main bedroom (with workaround dresser table), and second bedroom (with bunkbed!). What I want to say by this unit is that it is enough for family of four, and yes this unit is perfect for you and family
2021-9-11 0
This is a Modern/Industrial style "apartment" that I did just cause. I think it turned out really cool and I like the living room. Like and follow!!!
2022-3-9 8
My first Project in Homestyler - Day 1. Cozy livingroom with access to outdoors. Vibrant, modern, nature inspired decor.
2021-7-6 0
Borran Avenue 24 Penthouse Miami, Florida
This is a penthouse inspired by my own house. While the interior design is not based on my real house, the structural design is. I haven't finished the project, but I will be done soon. The actual progress is the dining room, entrance, and living room.
2024-12-8 2
a little touch of red, with black windows and roofing. located in the country and surrounded by nature. The farmhouse is small, with only 1 bathroom and 2 bedrooms, Kitchen, Breakfast, and Dining. As well as a prett decent sized living room~ Enjoy ***EDITED*** What do YOU like better!? White and black siding, or red!?
2023-12-23 20
This apartment is situated in Baku city. Building name is Renessans Palace. Here we have 3 bedrooms, 1 living room, 2 bathrooms, kitchen and wardrobe room. Please share your comments about my work.
2021-7-30 0
This apartment is composed of a living room in which we have the entry. Then there is the kitchen with a a place to eat. Finally there is the bedroom with its bathroom.
2021-7-26 0
a condo consist of 3 bedroom with 2 bathroom, living room, kitchen, laundry and balcony
2024-8-22 0
Unfinished floorplan, soon I'll finish it. A house with 6 rooms. It has 2 bedrooms, a kitchen with dining room, bathroom, hallway, living room...
2021-8-24 10
This is a house that has been on the market for ever 120 days. Byers are really turned off by the layout and lack of kitchen space. I attempt to overcome this by doing a redesign of the kitchen and living room, to make it into a quaint bungalow
2022-8-20 2
I just made this loft inspired by a picture seen on pinterest. The loft has 2 floors: a kitchen, a bathroom, a wide living room in the 1st floor; and a bathroom, 2 bedrooms and a little studio in the hallway. I wanted this loft to be modern, classical and minimal at the same time. I really like the result!
2024-10-13 0
That's the project of my own livingroom. Modern, a little bit glamour with furniture that is clos to my heart and my style.
2021-8-31 1
Questo design nasce dall'esigenza dei committenti di realizzare una nuova living room dalle finiture minimaliste.
2021-9-2 1
Hey everyone!!! I haven't made a design in SOOO long and occasionally I would come back to Homestyler to looks at other people's designs. Seeing other designs got me inspired again, which led me to create this (what I think is one of my best designs yet). I hope you like it! It has two bedrooms, two bathrooms, an office, living room, kitchen, and dining room. :D <3
2021-8-6 9
Homestylerには合計33 comfy-living-room-ideasがあります。これらのデザインケースは、もともとインテリアデザイナーによって100%デザインされています。 クリエイティブなリビングルームのデザインのアイデアもある場合は、Homestyler フロアプランクリエーターソフトウェアを使用して実現してください。
You might be looking for:
warm and cozy living room ideasmodern small living room ideasliving room decor inspiration Вячеслав Войцехівський
Вячеслав Войцехівський  viccozy deco
viccozy deco  Dani Warsy
Dani Warsy  Adriana Granger
Adriana Granger  michelle g
michelle g  Ronoro Zoro
Ronoro Zoro  sara ujvari
sara ujvari  E S I G N
E S I G N  F A
F A  HS Design
HS Design  Rivers Grace
Rivers Grace  Diana Dumitru
Diana Dumitru  Georgie Hollow
Georgie Hollow  An anonymous
An anonymous  RANS DECOR CO.
RANS DECOR CO.  Nicat Qasimov
Nicat Qasimov  Sam Levieux
Sam Levieux  shaira izzni
shaira izzni  Rasya Omar
Rasya Omar  Northporte .com
Northporte .com  Anessa J
Anessa J  Alfredo De Maio
Alfredo De Maio  gi
gi  Cal Designs
Cal Designs 