8700sqft-floor-plan-design-ideas
Vitrine de vos Idées de décoration de chambre et inspirations de design d'intérieur les plus créatives
This colourful, bright bar and cafe is comprised of a rooftop garden bar and an indoor cafe. Inspired by the notion of a secret garden, an abundance of plants, flowers and archways are used throughout both spaces to create intimate seating areas and produce a garden-like atmosphere. Boldly patterns and tiling are used on the walls and floors and a mixture of classic garden furniture and traditional furniture is used to further the ambiance of an English garden.
31 Janvier 2025 443
Autumn Lane - The hidden secrets
Autumn Lane: I imagine a film set in a small context of villas where each family hides something.
12 Avril 2024 348
In the bathing sanctuary, light dances upon sleek marble, while the minimalist tub cradles whispers of tranquility. A lone flower sways, defying the mundane, as shadows flirt with reflections—a silent ode to solitude amidst the chaos of life.
21 Décembre 48
In the bathing sanctuary, light dances upon sleek marble, while the minimalist tub cradles whispers of tranquility. A lone flower sways, defying the mundane, as shadows flirt with reflections—a silent ode to solitude amidst the chaos of life.
19 Juin 40
Halloween horror in a little town 👻👻👻💀💀💀🤡🤡🤡🎃🎃🎃
L'autunno è arrivato nel piccolo paese di provincia, la strada è piena di foglie colorate e le case assumono quel colore particolare, tipico di questa stagione. Tutto sembra tranquillo, ma... è Halloween! Autumn has arrived in the small provincial town, the street is full of colored leaves and the houses take on that particular colour, typical of this season. Everything seems calm, but... it's Halloween!
31 Octobre 2023 47
A Privately owned home with a massive garden. It is all about the open garden, Greenery and fresh air. Come in and enjoy every nook and corner
29 Août 2022 15
Modern style home idea with 3 bed 2,5 bath and 3 living room. prive house with extra space garden front and back
12 Mars 2023 15
Tableware and decor store "At home". Something to create comfort in your home.
28 Mars 2023 11
This design consists of 2 bedrooms, 1 Bathroom, large living room and kitchen together with a laundry room. The goal for this design takes inspiration from Moroccan houses which can be seen in parts of the walls that are embellished in mosaic tiles.
16 Février 2025 5
Neoclasic Living Room & Pantry for Family
Living Room & Pantry for Family
31 Mai 2023 0
Etrange destination...:l'ile jaune
Espace poétique ,imaginaire, aquatique ...destination de vacance ,de week-end
3 Février 2023 2
U2A2 My Second Floor Dream Home Ryder, Jones
On this assignment you will see my second floor and kitchen my secong floor will have the same layout as down stairs . When you go into the kitchen you will see my island my oven, counter, sink and pictures on the wall. Upstairs you will see my room infront of you to the right side you will see the master bedroom. You will see a big closet with lots of clothes and a huge bed for the home owner which is me. The master bathroom is right beside the the master bedroom.
4 Avril 2024 0
The house was designed to be closed in privacy for those outside, but inside it is an open house in spaces. Where stones and light are the main focus.
14 Juillet 2023 1
Moderna villa costruita con materiali di pregio. La casa presenta: un ampio soggiorno open space, 3 camere da letto, 2 bagni ed una lavanderia. Giardino presente su tutti e 4 i lati.
31 Mai 2022 0
In the bathing sanctuary, light dances upon sleek marble, while the minimalist tub cradles whispers of tranquility. A lone flower sways, defying the mundane, as shadows flirt with reflections—a silent ode to solitude amidst the chaos of life.
29 Juillet 1
Цель этого проекта - совместить гараж и дом в одно строение. Что бы вход в дом был с улицы и гараж, а также был выход в сад.
4 Mars 0
Nel cuore di un paesaggio innevato, una casa di legno si erge, abbracciata da pini e decorata con luci festose. Qui, il calore del camino si fonde con l'aria frizzante, creando un angolo di serenità, lontano dal caos della vita quotidiana.
22 Décembre 8
In un angolo dove il marmo lucido incontra l'illuminazione naturale, la cucina si trasforma in un palcoscenico. Le linee pulite e i materiali pregiati raccontano di un'eleganza senza tempo, mentre il bar offre un invito a sorseggiare vini e conversare, immersi nella luce del pomeriggio.
21 Juillet 12
In the bathing sanctuary, light dances upon sleek marble, while the minimalist tub cradles whispers of tranquility. A lone flower sways, defying the mundane, as shadows flirt with reflections—a silent ode to solitude amidst the chaos of life.
31 Juillet 15
#HSDA2021Residential_Evergreen House
A house in the woods with a modern touch, surrounded by trees, plants and flowers that never die. Welcome to the Evergreen House...
22 Novembre 2022 10
Optical Symmetry — High-End Engineering Design
This isn't just a 3D visualization. Behind every line is a calculated engineering solution. My official store is now OPEN with special introductory prices for the first clients. If you want the full set of technical documentation, electrical layouts, and material specifications for this project — follow the link below. Get professional-grade blueprints for the price of a consultation. Shop Here: https://thecorestyle-2.myshopify.com/ All projects require local professional approval according to your regional building codes.
26 Février 14
MY FIRST DOUBLE STORY HOUSE ON HS WEB. EVERY WALL IS CONSTRUCTED WITH LOVE. A PLACE TO RELAX WHILE HAVING ALL THE MODERN ACCOMODATIONS.
10 Mai 5
Budapest Fashion Hotel / Cafe Bar
Transformation of the ground floor of the Fashion Hotel at 7 Nyugati Square, Budapest, from a clothing store to a café. The plans were made based on my client's needs
31 Août 1
Concepto de diseño:Las paredes cristalinas son suspiro de calma, con cortinas que ofrecen privacidad. Un espacio donde la luz danza suavemente, invitando a la contemplación. Cada rincón es un susurro de tranquilidad, un abrazo cálido del hogar en medio del bullicio del mundo. Aplicación de la función AI:Los diseños además de la escritura. Tema DE LA COMPETENCIA:Es un suspiro modernista de cambios Estado del proyecto:Moderno y Minimalista
31 Décembre 1
- 1
- 2
- 3
Homestyler a un total de 124 , ces boîtiers design sont conçus à 100% à l'origine par des designers d'intérieur. Si vous avez également de bonnes idées créatives de conception de salon, utilisez Homestyler logiciel de création de plan d'étage pour le réaliser.
You might be looking for:
8210sqm floor plan design ideas1160sqm floor plan design ideas870sqm floor plan design ideas3750sqm floor plan design ideas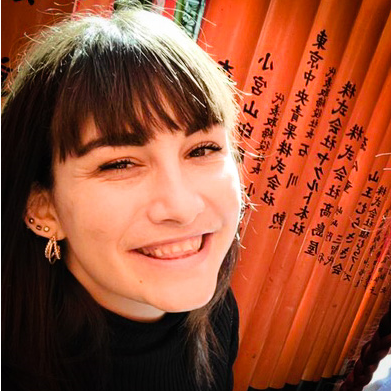 Wendy Callaway
Wendy Callaway  ROBERTA GIULIETTI
ROBERTA GIULIETTI  Cecilia Botha
Cecilia Botha  Julie Turner
Julie Turner  Georgios A
Georgios A 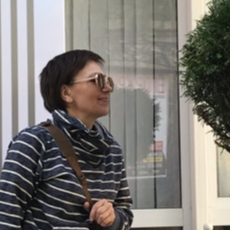 Irina K.
Irina K.  Safiya Edwards
Safiya Edwards  auere val
auere val  Sve Plex
Sve Plex  Haseeb Tahir
Haseeb Tahir 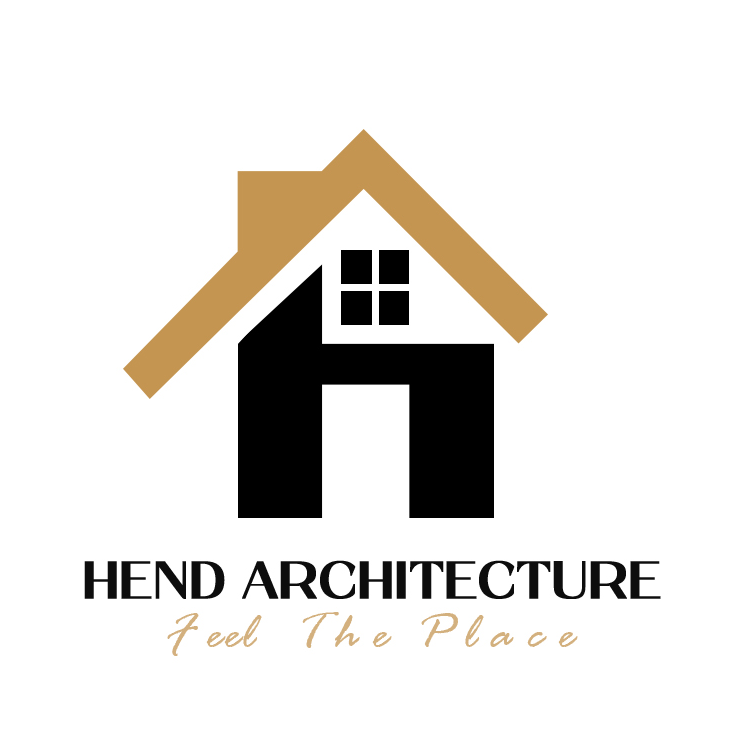 Hend Architecture
Hend Architecture  Francesca Triscari
Francesca Triscari  Ann
Ann 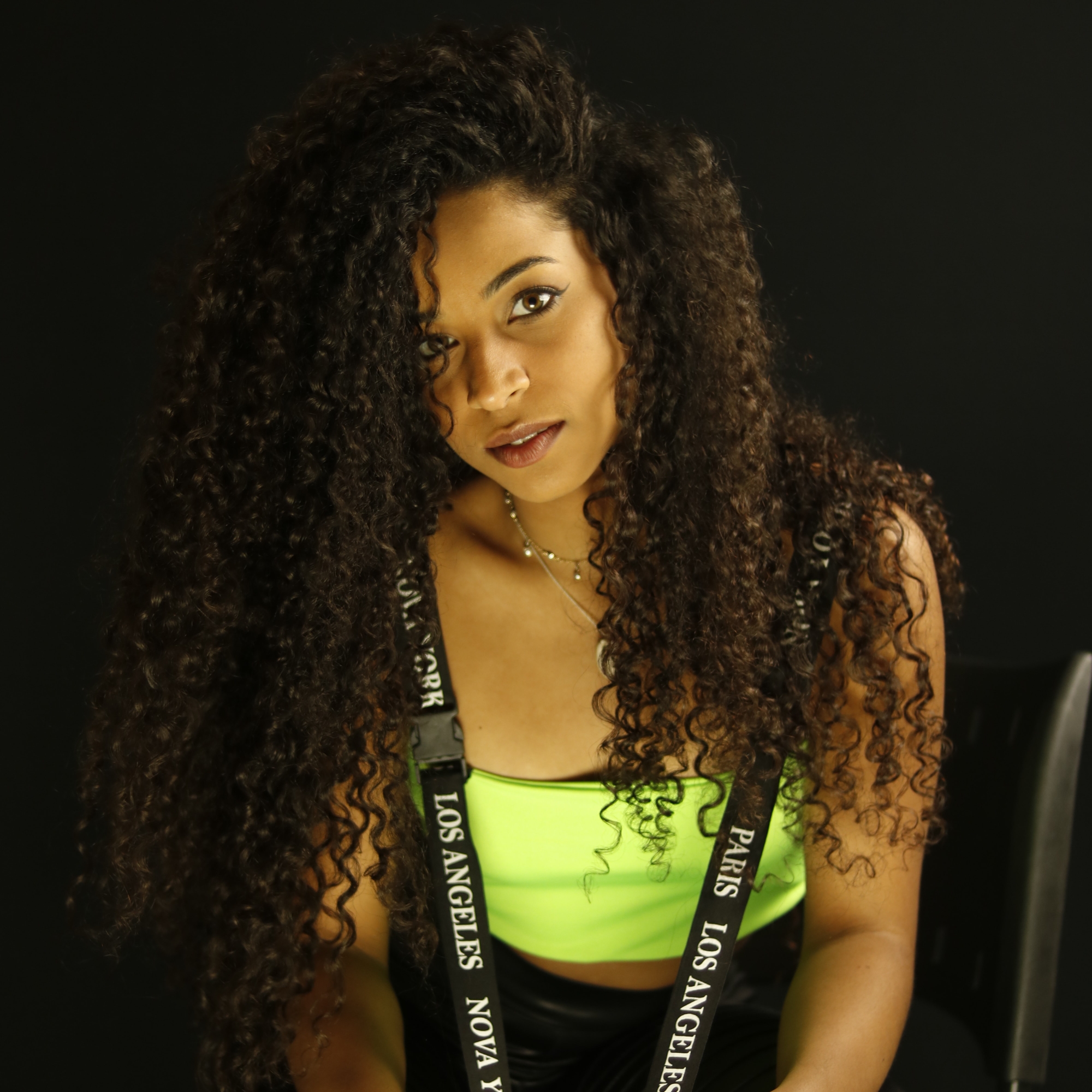 Thaina Gonçalves
Thaina Gonçalves 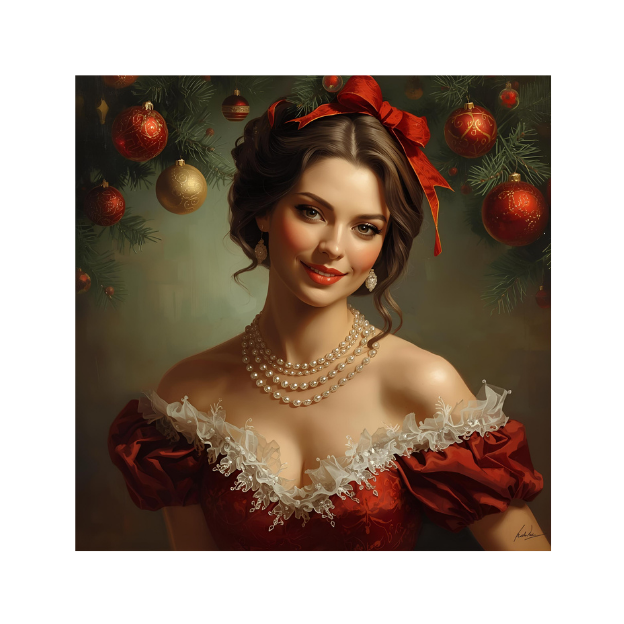 Annie Audette
Annie Audette  sandro valeri
sandro valeri  Malwina Gaudy
Malwina Gaudy 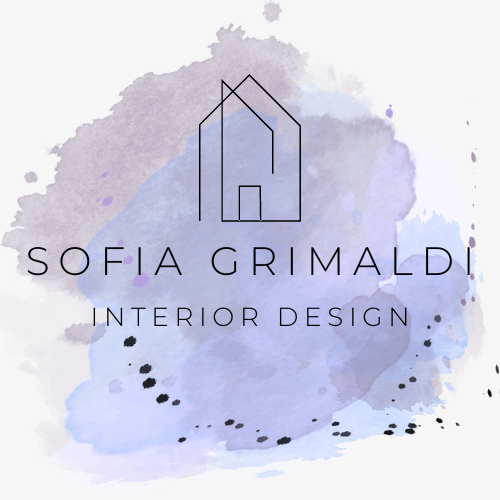 Sofia Grimaldi
Sofia Grimaldi  Youssef akram
Youssef akram  Huma Asif🇵🇰
Huma Asif🇵🇰 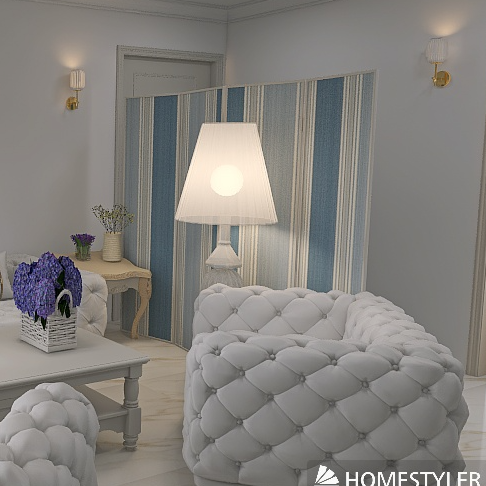 Maris Dream
Maris Dream  Irina Rud
Irina Rud 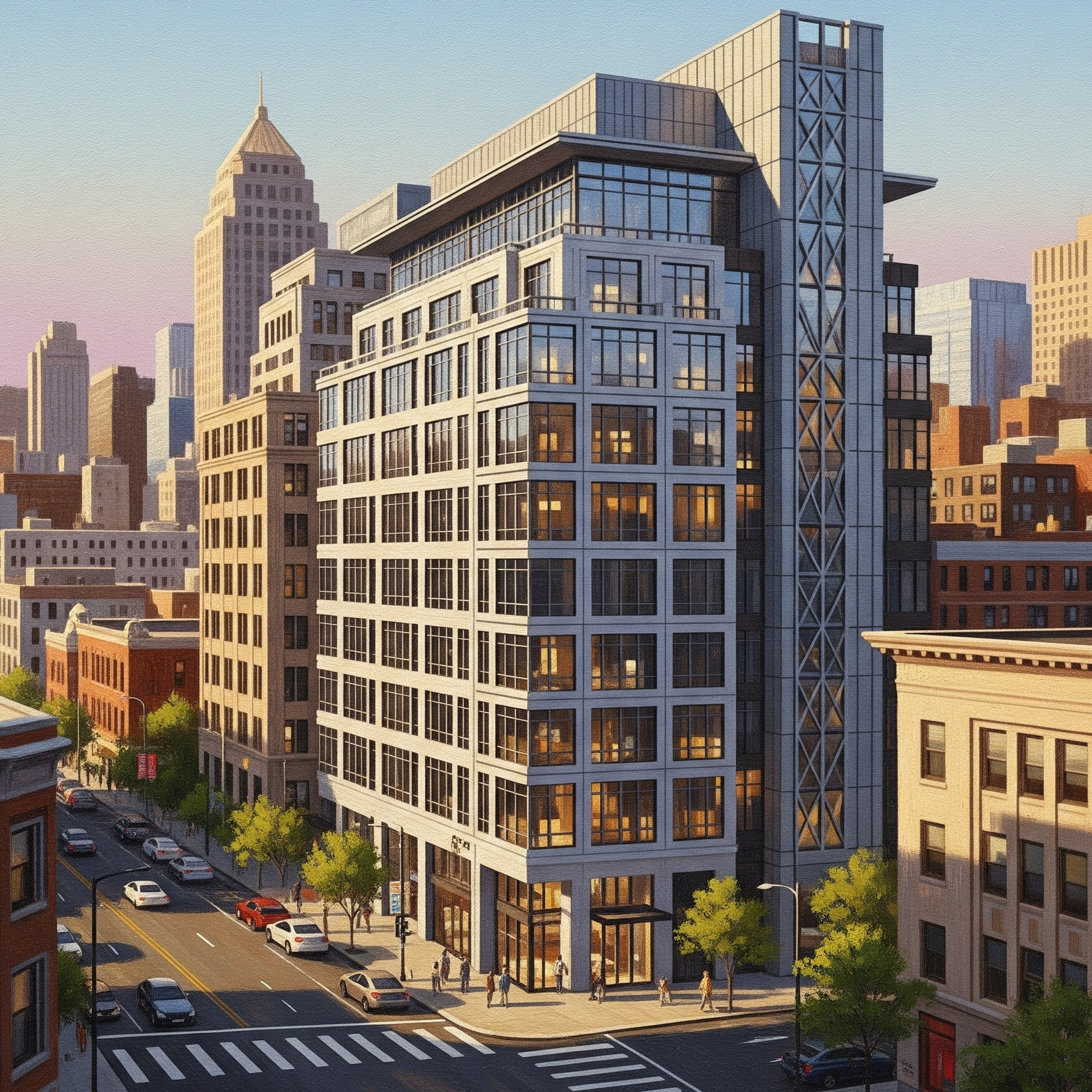 baltazargrandval Baltazar
baltazargrandval Baltazar 