7400sqft-floor-plan-design-ideas
Демонстрация ваших самых креативных идей декора комнаты и вдохновения в дизайне интерьера
A small house but a lot of Halloween decorations. The house consists of, one bedroom and a bathroom, a kitchen and a living room. A detached garage with a guest cabin, with a bedroom and a bathroom. Everything is filled to the brim for Halloween.
16 октябрь 2024 90
I designed a tropical style restaurant with a Tiki bar. I really hope you like it
2 Май 2023 16
La luce naturale danza sui pavimenti lucidi, riflettendo l'eleganza di un soggiorno minimalista. Un divano avvolgente invita a languidi pomeriggi, mentre piante verdi sembrano sussurrare segreti di serenità. Ogni angolo racconta una storia di armonia e stile, come un quadro che sfida il tempo.
23 Июнь 13
In this downtown penthouse houses a basketball court, theater, and a gym.....
14 ноябрь 91
Step into a world of refined elegance and natural charm with this luxury restaurant concept. 🌟🍃 Designed to seamlessly blend cozy ambiance with the serenity of nature, the space invites guests to indulge in a dining experience that feels both sophisticated and inviting. 🍽️✨ Warm, rich textures complement lush greenery 🌿 and natural materials, creating a harmonious balance between modern luxury and organic comfort. 🌺 Every detail has been thoughtfully curated to provide an unforgettable atmosphere, where exquisite cuisine meets a tranquil, welcoming environment. 🌸🍷
16 Январь 2025 2
Discoteca / Restaurante / Relax de verano
He creado una discoteca/ Restaurante y zona de Relax para verano, he utilizado la herramienta que se pedía en realizar la zona hundida de copas del restaurante, otra zona hundida en la parte de la piscina con la otra técnica y en la parte de la discoteca la he utilizado en los reservados. El diseño es eclético basado en el rosa y azul, con toques de verde para acercar la naturaleza con diseño y como estos dos colores no tiene que estar reservados para los niños. He combinado el Homestyler con el Modelado de interiores 2.0 en su construcción.
11 Январь 2024 46
The Santorini. MEDITERRANEAN ARCHITECTURE.
2 Guest Bedrooms; 2 Bedroom; 1 Master Bedroom. 3 Dry Bath area; 3 Bathroom. 2 Walking Closet; 2 Living area. 1 Balcony. 1 media room. 1 Garage. 1 Courtyard. 1 Alfresco. Kitchen, Dining room. Porch, Office. Bridge/Hallway.
29 Май 2024 1
#BakeryContest Miel et Rose Bakery
A bakery blooming with flowers and swirling with honey.
1 Июль 2022 1
Concept home of a merchant marine/fisherman/sailor in rural/remote Maine. Set in Dayton, Maine (near Saco River) 27 min from the Port of Portland. He is often accompanied by his 9 year old daughter/apprentice on their many seafaring excursions.
25 Апрель 2024 0
This gorgeous 4 Bedroom 3.5 Bathroom house is 3,692 square feet with a full finished basement (total with basement 7384 Sft) and can fit on 1+ acres of land with enough land to give you that great yard. Features a gym, connected garage, Server room, and master walk-in closet.
5 Март 2023 0
Uma casa moderna com duas salas (uma íntima e uma para recepções formais), uma sala de jantar ampla toda em conceito aberto com a sala de estar. Cozinha simples, mas moderna. Dois quartos e duas suítes, sendo uma delas com closet. A casa conta com uma área gourmet e piscina.
22 сентябрь 2021 0
This version is inspired from nature. I have always loved the idea of a beautiful house with huge glass windows in middle of a rainforest.
17 Январь 2024 9
Una casa moderna con piscina en cemento y detalles de madera, pérgola y un gran espacio verde. La iluminación en partes destacadas le da un gran carácter a este diseño.
17 октябрь 2
A serene outdoor space awaits, where the sun dances upon the green lawn. The inviting dining area, draped in soft shade, beckons for gatherings, while the playful slide and trampoline promise laughter and joy. Nature’s beauty seamlessly melds with thoughtful design.
28 Май 2
In a realm of 2611.97 sq ft, this modernish design unfurls eight bedrooms and two bathrooms, whispering that spaciousness isnt always a matter of square footage. A work in progress. Hope you like it.
24 Июнь 1
- 1
- 2
- 3
- 4
Всего у Homestyler 164 7400sqft-floor-plan-design-ideas. Эти дизайнерские кейсы на 100% созданы дизайнерами интерьеров. Если у вас также есть отличные творческие идеи идеи дизайна гостиной, воспользуйтесь Homestyler программой для создания планов этажей, чтобы воплотить их в жизнь.
You might be looking for:
10100sqft floor plan design ideas3260sqm floor plan design ideas9890sqm floor plan design ideas2780sqm floor plan design ideas Anne Ottosson
Anne Ottosson 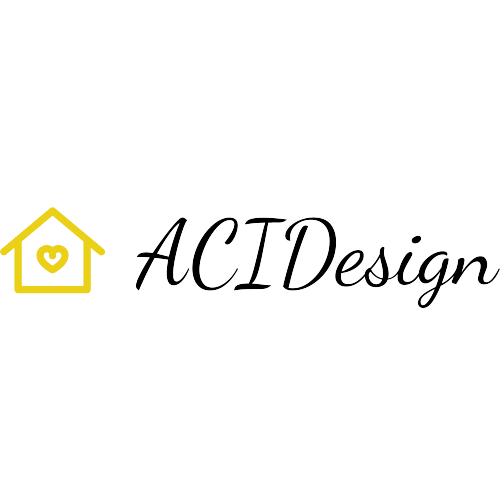 Aurelio AciDesign
Aurelio AciDesign  Stephanie Carmona
Stephanie Carmona 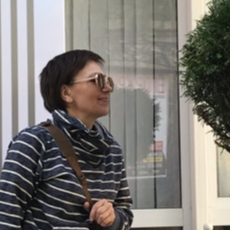 Irina K.
Irina K.  afrah alwy
afrah alwy 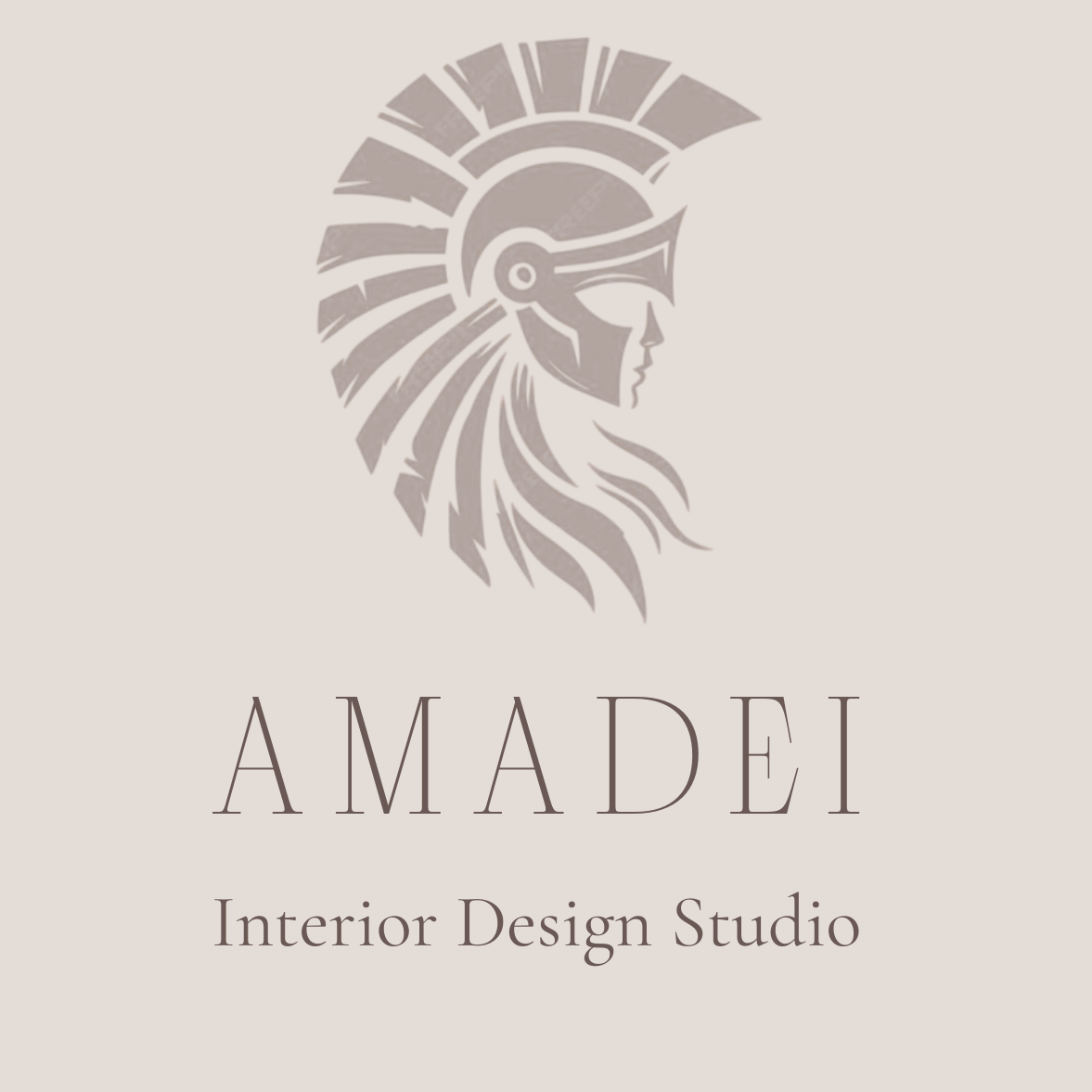 Chiara Amadei
Chiara Amadei  sandro valeri
sandro valeri  Tora Luke
Tora Luke 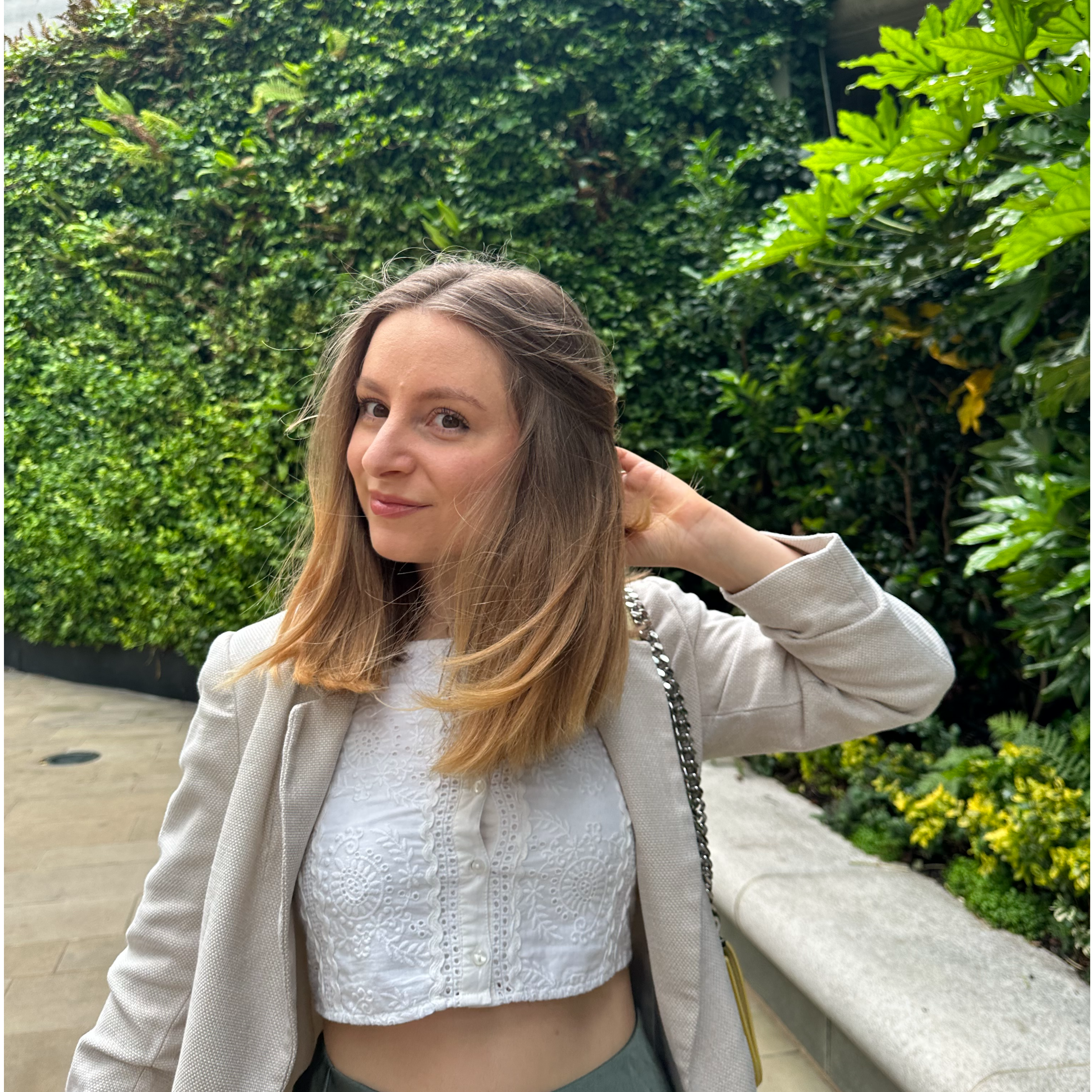 Cristina Radovici
Cristina Radovici  Doga Kırarslan
Doga Kırarslan 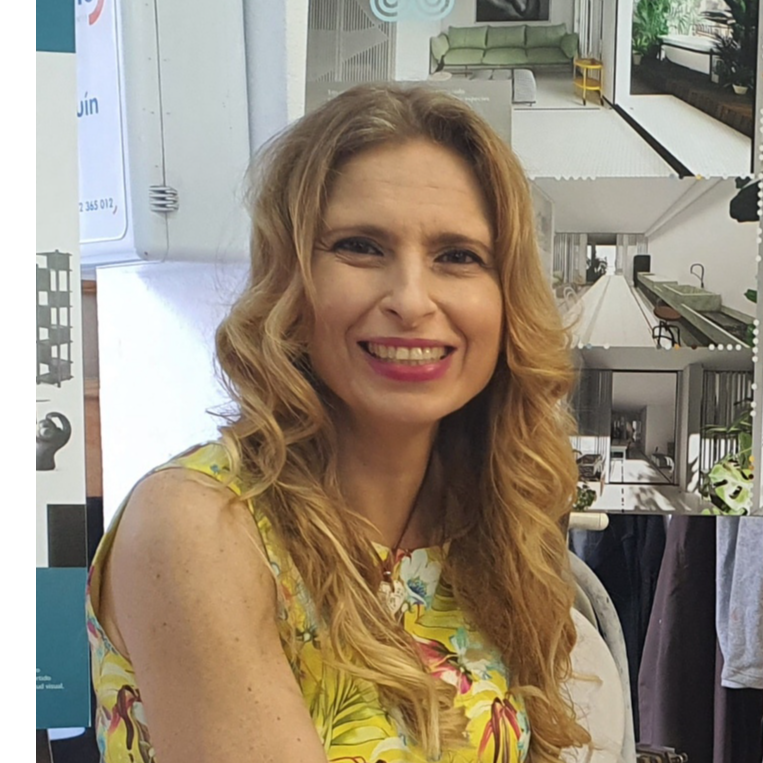 Rosa María Castelló
Rosa María Castelló 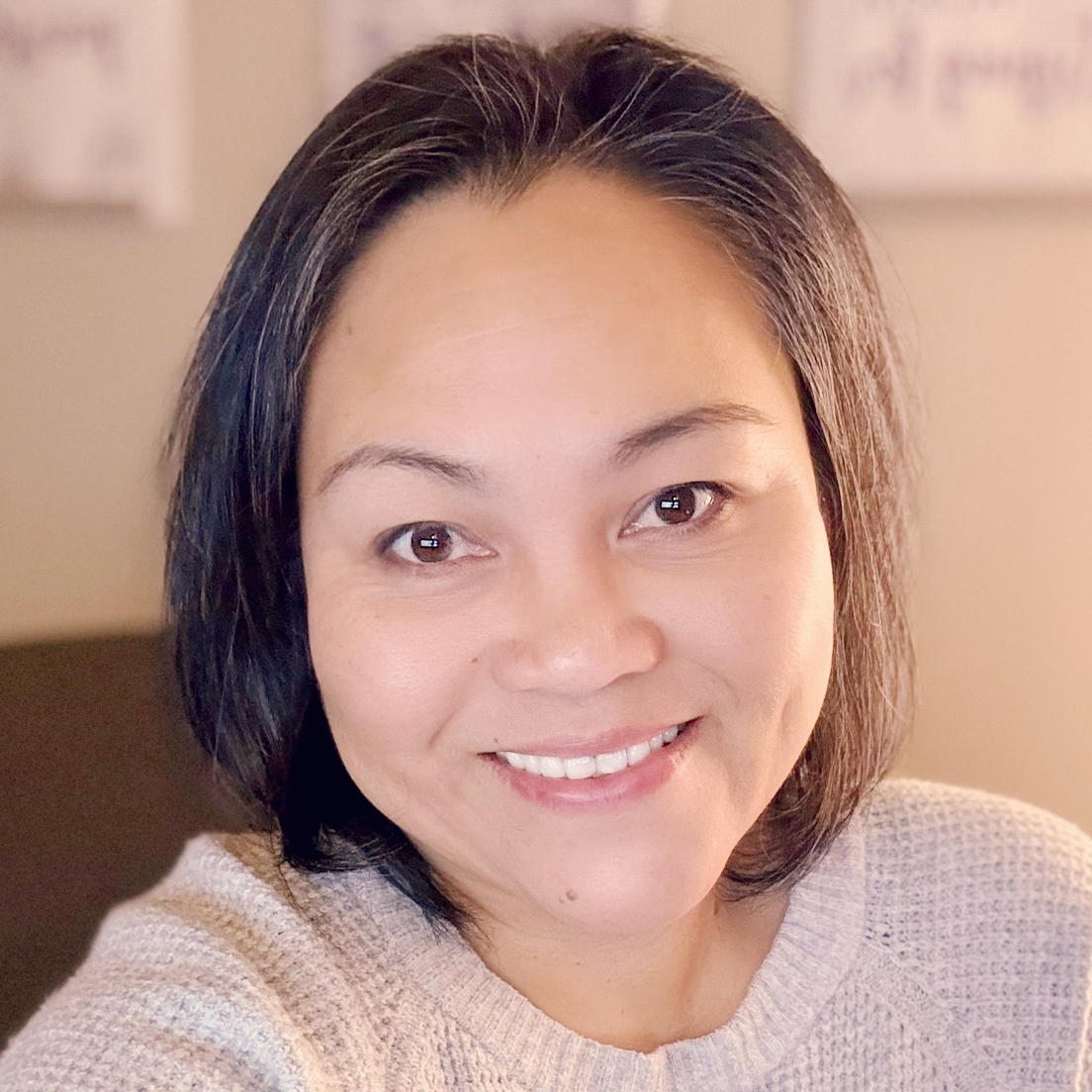 Greyvalley Studios
Greyvalley Studios  Anna Pash
Anna Pash  Vanessa Hershkovitz
Vanessa Hershkovitz  Samantha Lynam
Samantha Lynam  begoña Oleaga
begoña Oleaga  Roaa yf
Roaa yf  auere val
auere val 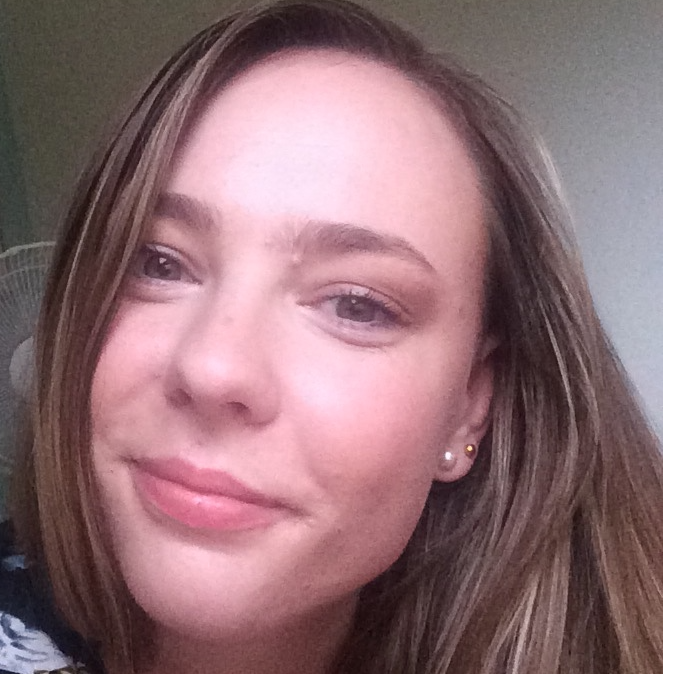 Anessa J
Anessa J  Arm Leg
Arm Leg  Nu Interactive Media
Nu Interactive Media  Valeska Carey
Valeska Carey  Master Mined
Master Mined  Liege Nogueira
Liege Nogueira  Darshitha Prasad
Darshitha Prasad  Simsounette Reua
Simsounette Reua 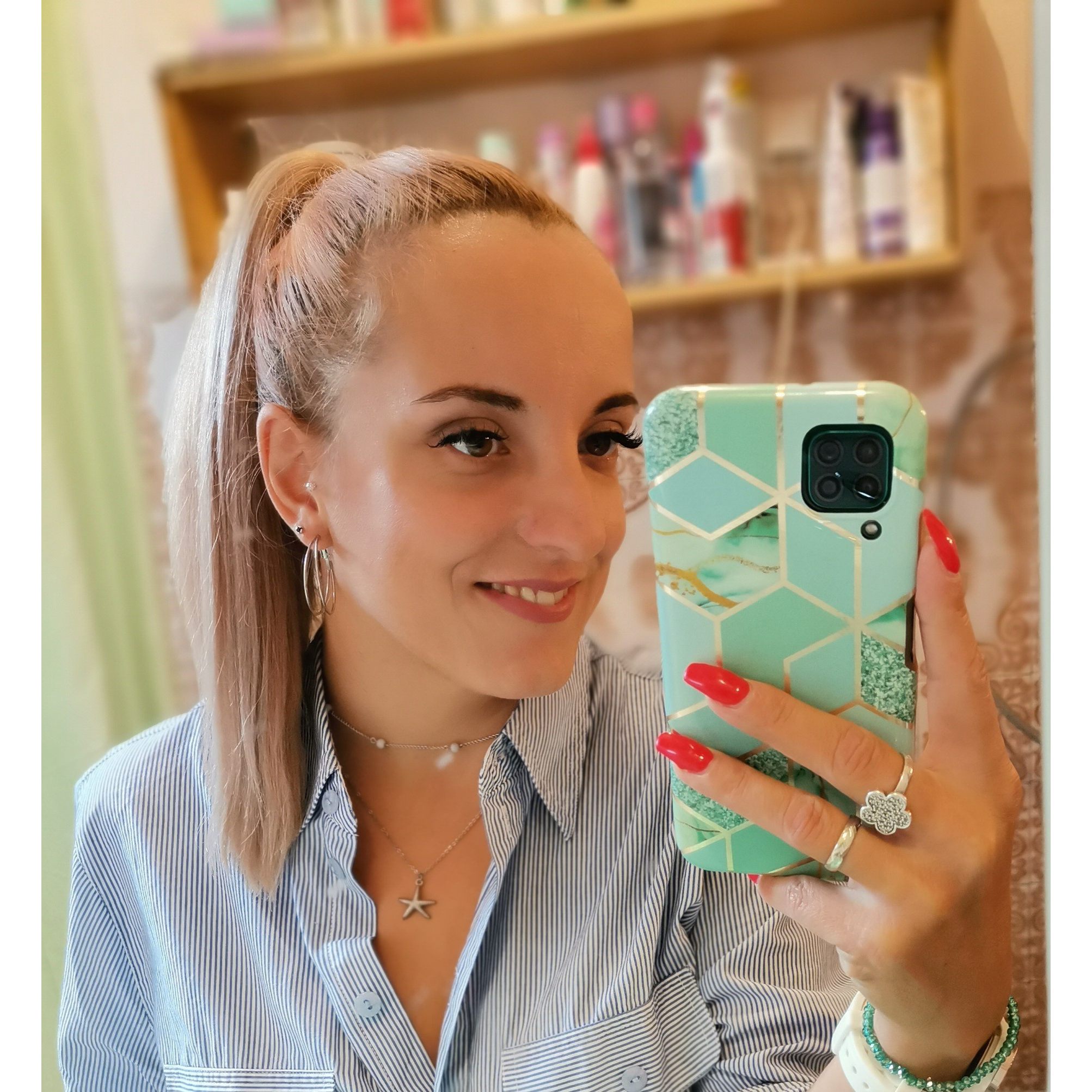 Danijela Nerić
Danijela Nerić  Carla Moreira
Carla Moreira 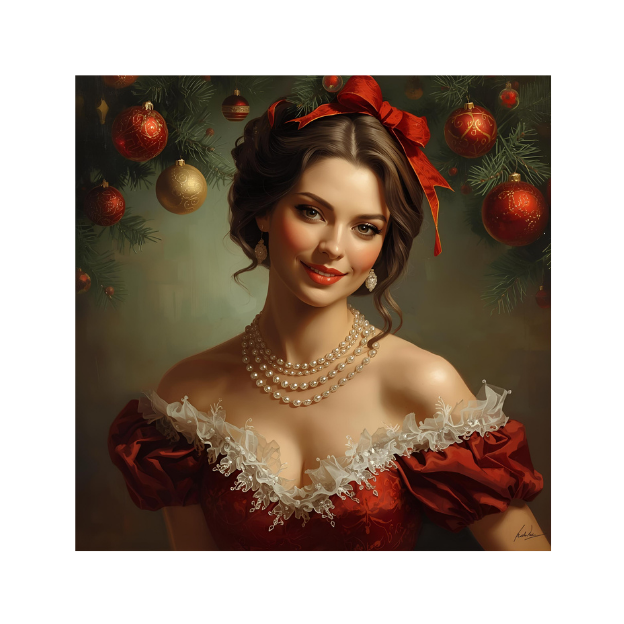 Annie Audette
Annie Audette  Marina Bruna
Marina Bruna  Стася Луцюк
Стася Луцюк  cuentas de cosas
cuentas de cosas 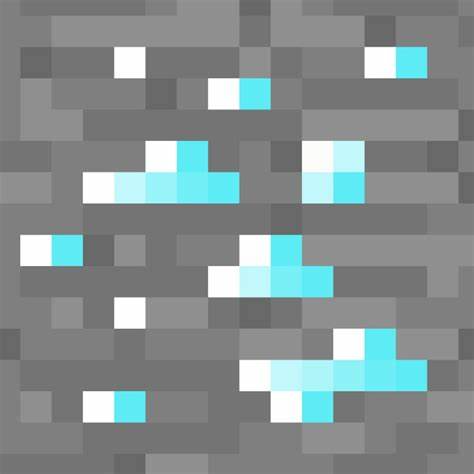 YetiMonster1211
YetiMonster1211 