720sqm-floor-plan-design-ideas
Vetrina delle tue idee più creative per l'arredamento della stanza e ispirazioni per l'interior design
It's the happiest time of the year! This beautiful Farmhouse is decked out in Christmas Cheer! Every room is bursting with holiday charm! 4 Bedrooms, Beautiful Great Room leading to the outside kitchen. A huge Game Room, Library and the focal point the Kitchen, Dining area all are bursting with Christmas happiness! Happy Holidays to all!
11 Dicembre 42
Ma petite inspiration du soir pour me vider la tête. Voilà tout simplement ce qui en est sorti ... Personnellement elle me transporte.
27 Giugno 25
Environmental issues are a growing concern among young people these days and so this college (grade 12 and 13 in UK) cafeteria/common room and library were designed with eco friendliness as a key objective. Repurposed materials and reused furniture have been used throughout the space and solar energy and filtered rainwater reserves are the main source of power and water for the building. Located in the heart of the New Forest, the college is surrounded by open space and nature which has influenced the aesthetic of the interior.
1 Aprile 2024 49
Un rifugio per l'amore incondizionato
Un angolo di serenità, dove il calore di un abbraccio materno si riflette in ogni dettaglio. Tessuti morbidi, colori tenui e un armadio che custodisce ricordi. Questo è il quarto che celebra la mamma, la vera architetta della nostra felicità.
17 Giugno 18
Dettagli di Design Contemporaneo
Spazi che danzano tra eleganza e funzionalità: un soggiorno accogliente con divani morbidi, una cucina che invita alla convivialità, e grandi finestre che incorniciano panorami mozzafiato. Qui, il legno caldo e le tonalità neutre si intrecciano, creando un rifugio di serenità.
12 Novembre 28
【Salvataggio automatico del sistema】Senza titolo
My witch residential personal vision. A contemporary witch. In the red house my horror vision, women pictures without face, without a mouth to speak.
26 Ottobre 2024 11
VILLA DE VACANCES SUR LES ÎLES
Cette villa est composé d' un extérieur avec piscine avec vue sur les îles et la mer elle est composé d' une entrée ,une grande pièce de vie avec cuisine ,salle a manger et salon une chambre et une salle de bain
2 Giugno 2024 9
The house of love and intimacy
To thank all my friends, I want to present this design to you, my dears. All the friends who inspired me. I love you all. I would also like to thank Home Styler for the free and good services they provided to us.
9 Aprile 2024 29
The basis of the Russian national dwelling is a cage, a rectangular covered one-room simple log house without outbuildings, also known as a log house. The dimensions of the cages were usually 3 by 2 meters. Initially, there were no window openings in the huts. The height of the cage was 10-12 logs.
1 Agosto 2023 11
Mansão de aproximadamente 723 metros quadrados. Possui 5 quartos, sendo 1 suíte com sacada. Uma linda cozinha, grande e ampla, uma sala de jantar aconchegante para suas reuniões familiares e profissionais, além de uma garagem com uma ampla capacidade de armazenamento.
5 Dicembre 2021 0
doing a new part of the mansion every day
For this design i want it to feel like a multi million dollar home. with luxury elements
29 Settembre 2021 2
A cool deluxe apartment that feels comfortable to live in. Nice natural light, open space, and walk in closets.
21 Giugno 2021 0
A beach house. With three bedrooms, each with its own bathroom. A shared small kitchen plus a shared toilet. Large pool and a jacuzzi. Everything you could want for a sunny vacation.
15 Dicembre 2020 0
The house consists of two bedrooms, 2 bathrooms, one big space of living room and kitchen, the staircase, one office and a small rest area in the upper floor and final one laundry room. It offers a luxury home appartment with a rhythm that blends classic and modern design elements. Plaster ornamentation adorns the ceiling and walls, while a wide variety of contemporary furniture with unique textures is placed throughout the room.
16 Luglio 2024 0
【System Auto-save) Large Family Home
This is the first house design I made on here and it's not all the way finished, but it's just the inside that's pictured. Thank you for looking at it!
22 Maggio 2024 0
In the realm of design, every choice echoes. From the minimalist lines of contemporary furniture to the vibrant hues that breathe life into spaces, each element is a whisper of creativity. A well-designed environment not only pleases the eye but also nurtures the soul, creating a sanctuary of inspiration.
21 Maggio 0
A current trend in business is to create a hybrid workspace for employees to opt to work from home but also come into an office to connect with fellow workers. Instead of a dedicated desk for each employee, workspaces are reservable. There are a variety of workspace styles -- from desks to conference tables -- and positioned to offer options with privacy or opportunities for group brainstorming.
16 Luglio 2023 28
Conceito do projeto:Vivenda unifamiliar moderna de 2 pavimentos. AI Função Aplicação:AI STYLER Tema competição:Yes Status do projeto:No
26 Luglio 16
In this design the challenge was to use the Bohemian design style as inspiration. What was discovered in the process was that the Bohemian design style cannot be separated from a Bohemian lifestyle, which allows a free flow of energy, the natural goodness of nature and the permission to fill your house with color and objects. In this interpretation of the Bohemian style, the clients were more subdued in their choices and tended to go with a more modern and less cluttered way and with a limited color palette which brought peace and harmony in the space. Please enjoy.
17 Aprile 2023 23
- 1
- 2
- 3
- 4
Homestyler ha un totale di 163 720sqm-floor-plan-design-ideas, queste custodie di design sono state originariamente progettate al 100% da designer di interni. Se hai anche grandi idee creative idee di design per il soggiorno, usa Homestyler software per la creazione di planimetrie per realizzarlo.
You might be looking for:
9700sqft floor plan design ideas32700sqft floor plan design ideas8100sqm floor plan design ideas5230sqm floor plan design ideas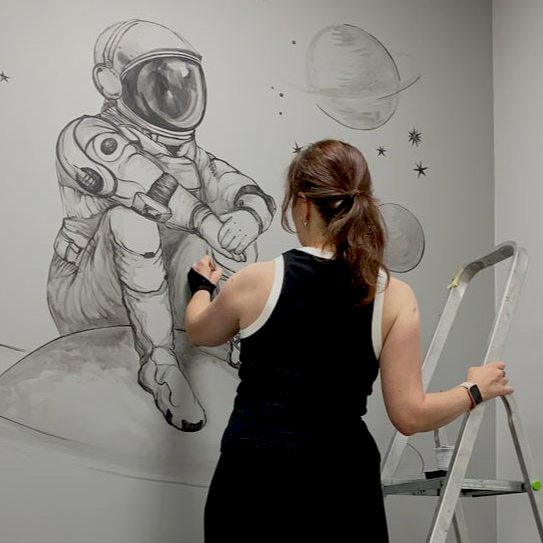 Aurora Gold
Aurora Gold  Faye Wade
Faye Wade  Sarah AHM
Sarah AHM  Rosemary Light
Rosemary Light 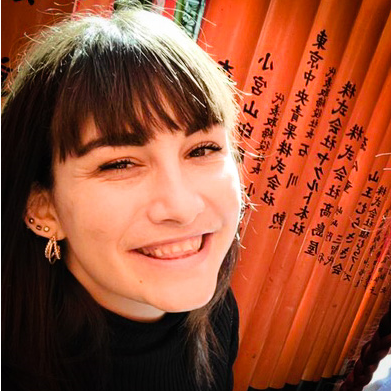 Wendy Callaway
Wendy Callaway  sandro valeri
sandro valeri 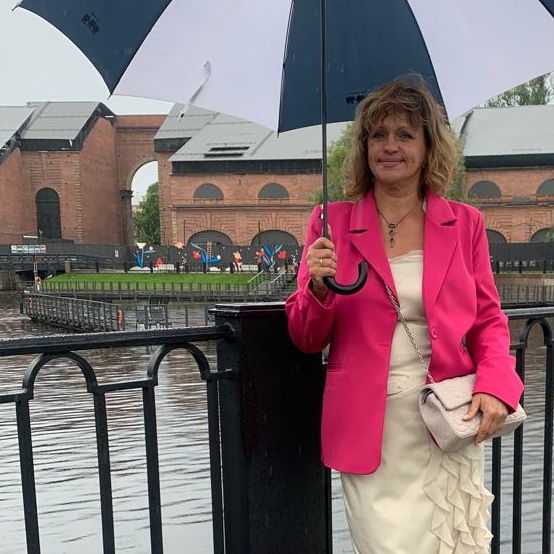 Your Dream
Your Dream  Didi Nikolova
Didi Nikolova 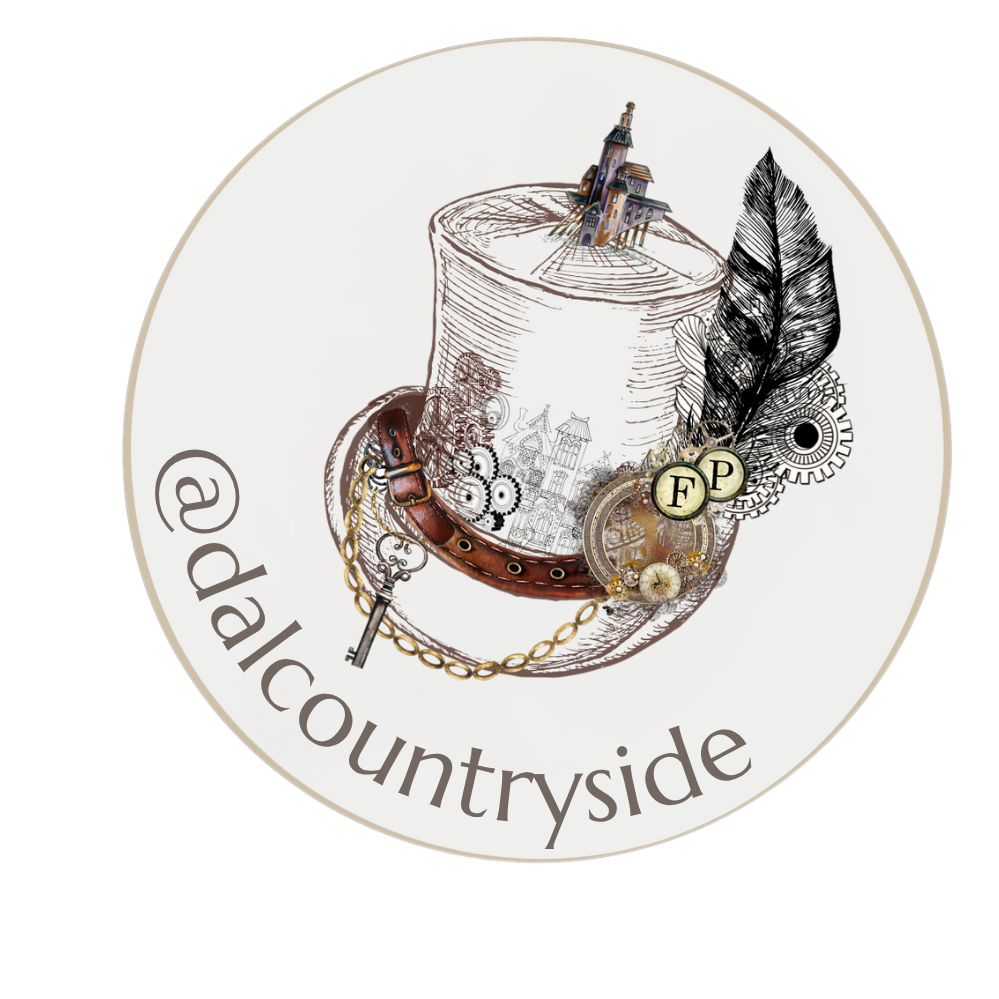 Francesca Perfetti
Francesca Perfetti 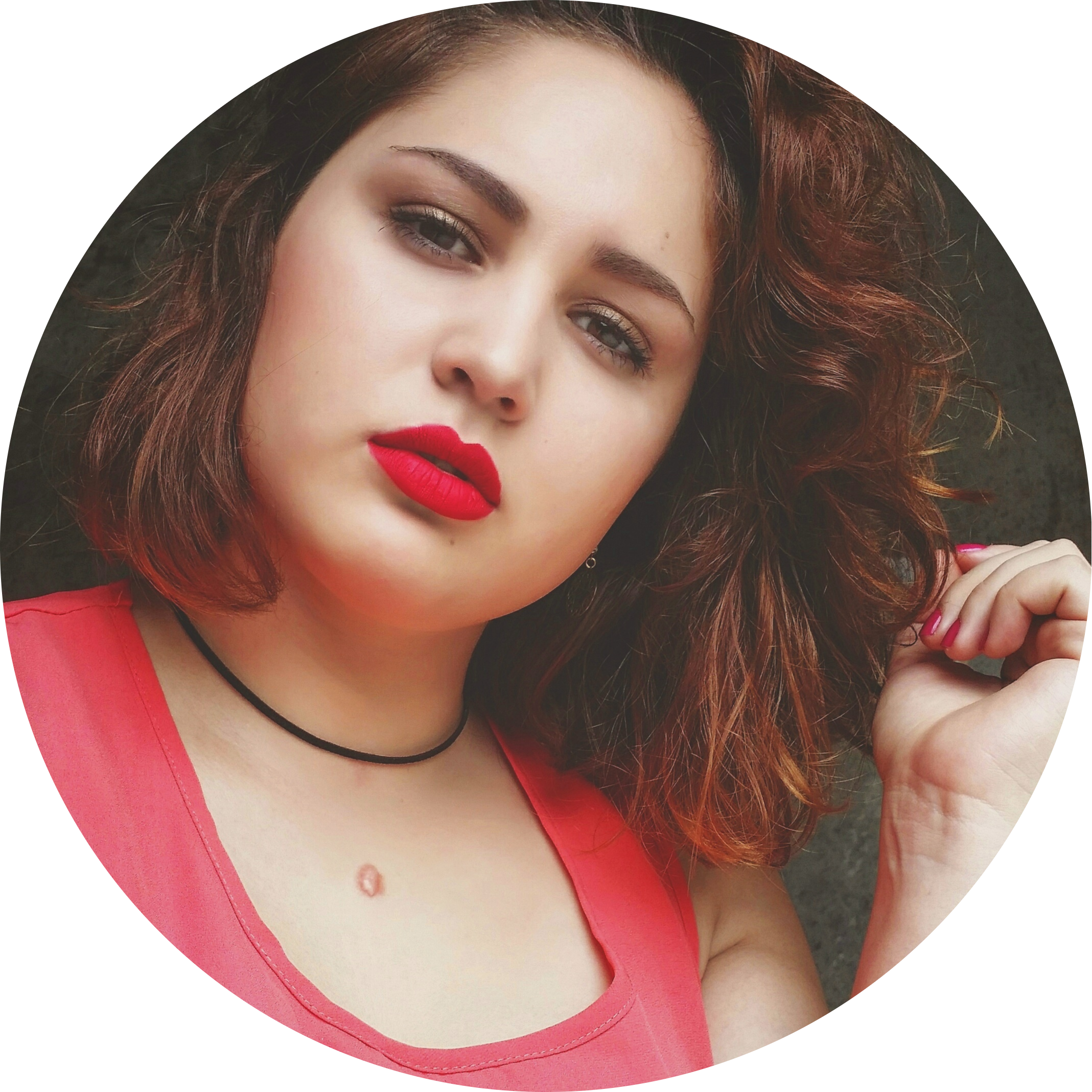 Amanda Schunck
Amanda Schunck  Kalani Perera
Kalani Perera  Nathalie Jeanne Mang
Nathalie Jeanne Mang  Martín carbajo
Martín carbajo  majid karimi
majid karimi 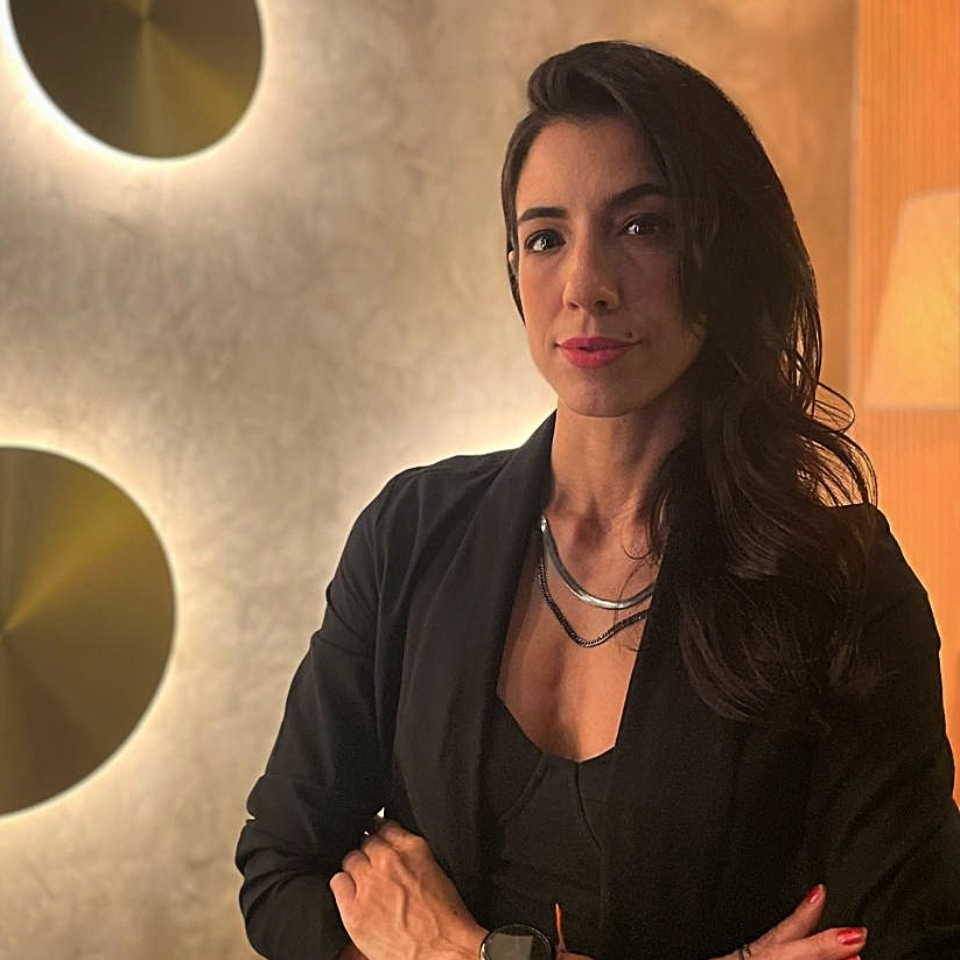 Liege Nogueira
Liege Nogueira  selene manca
selene manca  Anto🧭🌘 Nella🌒🧭
Anto🧭🌘 Nella🌒🧭 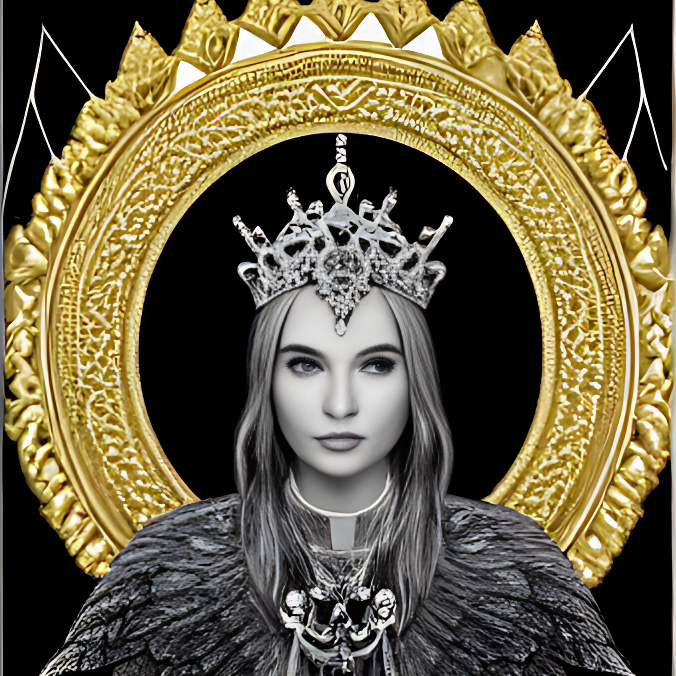 Mary Leschinskay
Mary Leschinskay  Betsy Cintas
Betsy Cintas  Samantha Lynam
Samantha Lynam  andrea A👑
andrea A👑  moderno perfecto
moderno perfecto  Marie Hirschauer
Marie Hirschauer  Anne Ottosson
Anne Ottosson 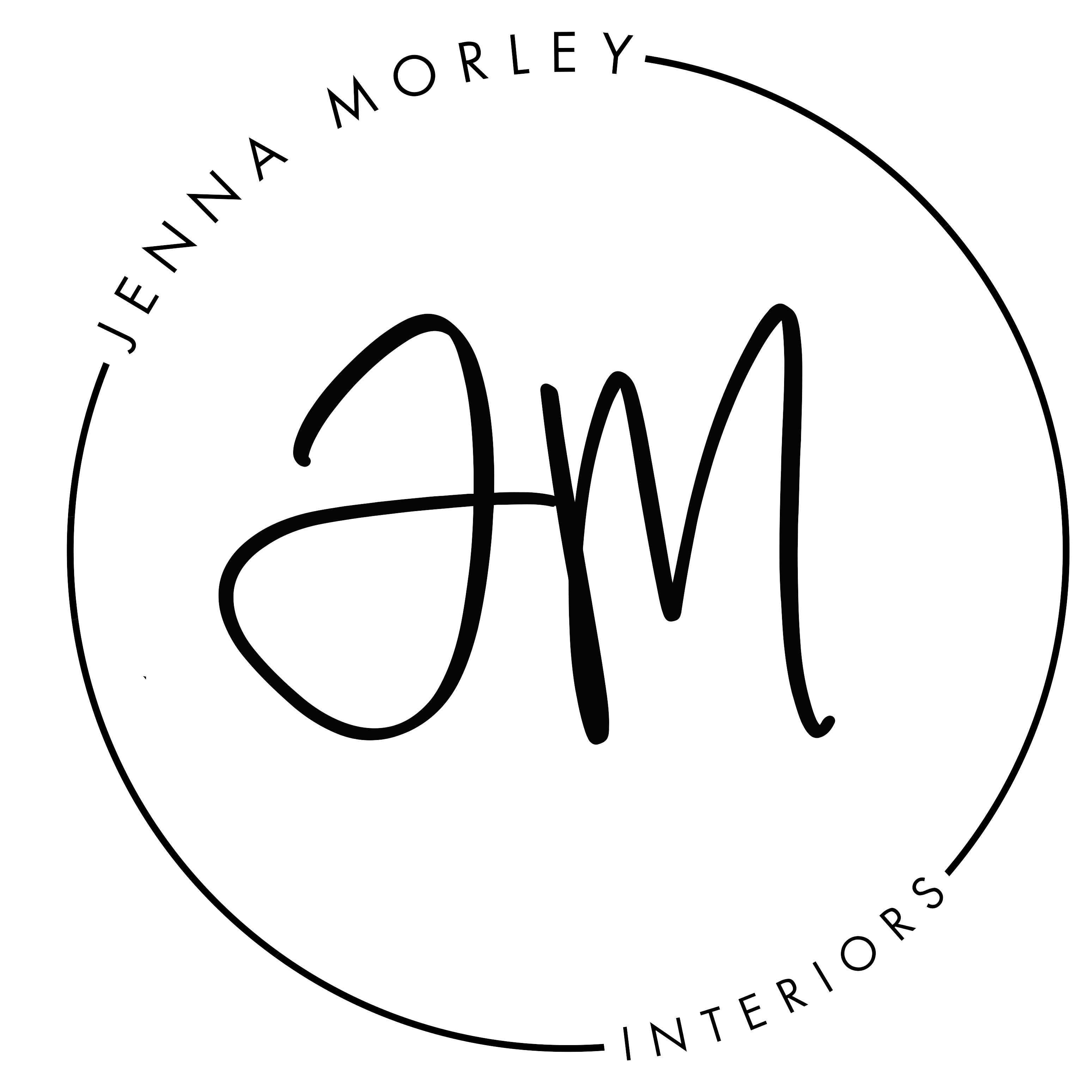 Jenna Morley Interiors
Jenna Morley Interiors 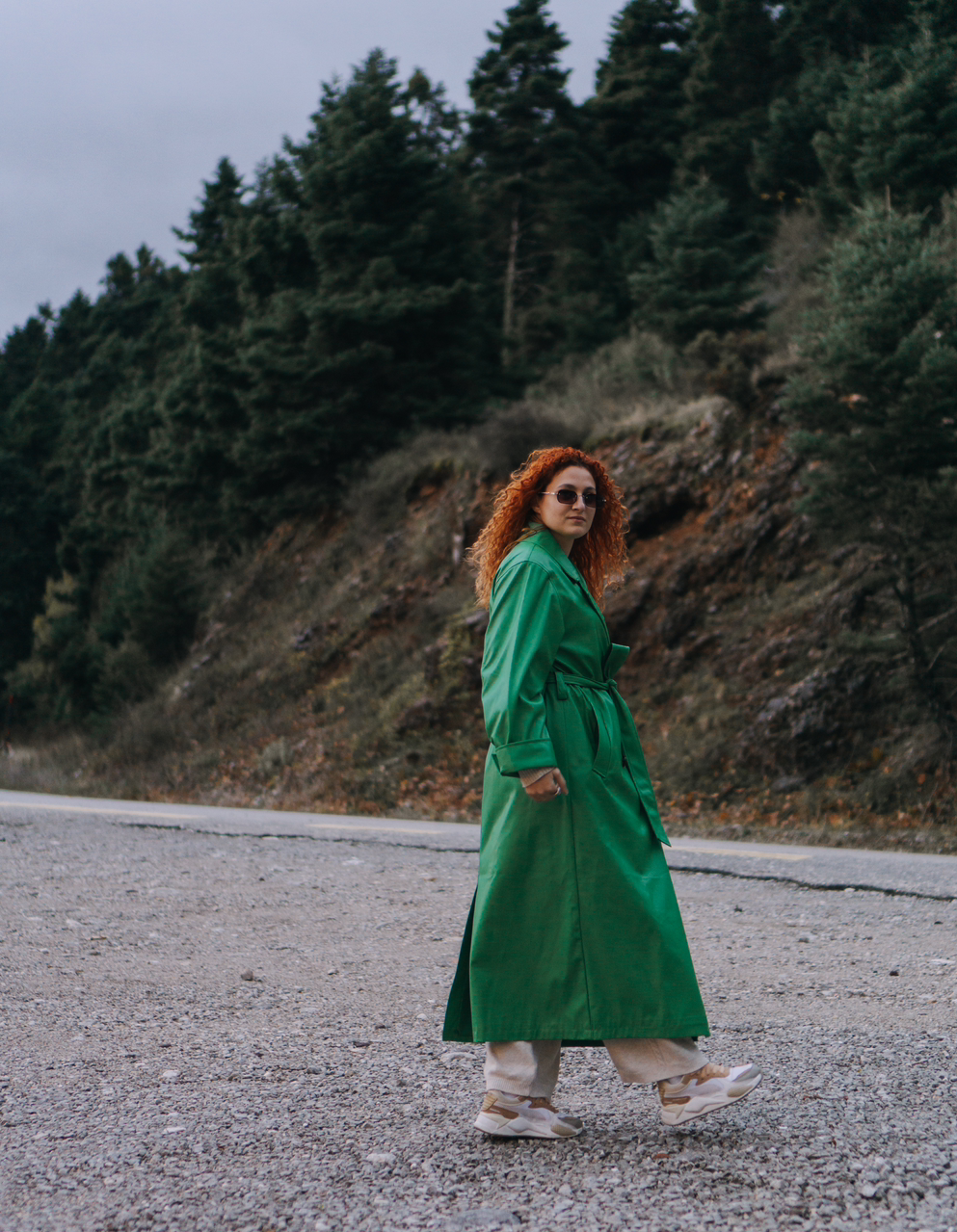 aikaterini pantelidou
aikaterini pantelidou 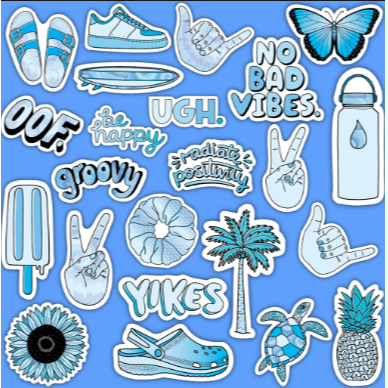 Evelynn Weyler
Evelynn Weyler 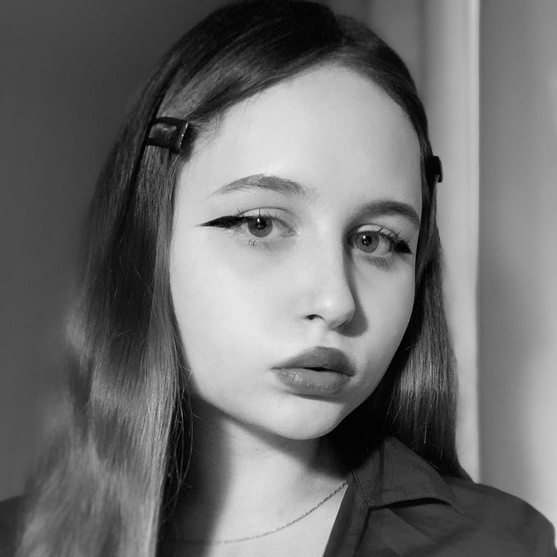 Вероника Баландина
Вероника Баландина  riccardo Palumbo
riccardo Palumbo 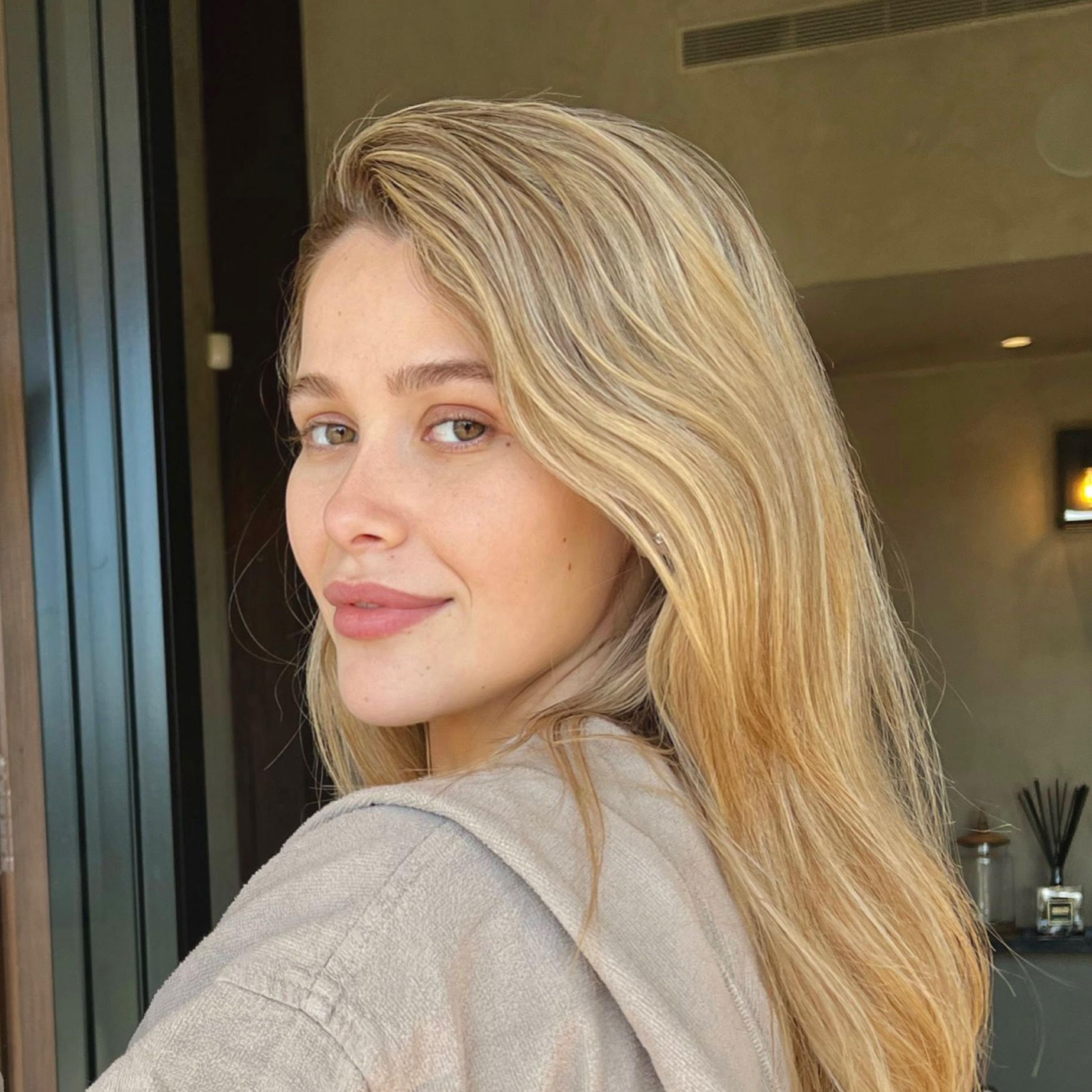 Hila K
Hila K  Winnie Kayhill
Winnie Kayhill 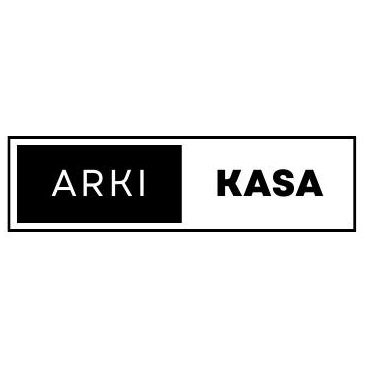 ARKIKASA Estúdio
ARKIKASA Estúdio  @happyplace @home
@happyplace @home 