Creating and ambiance, atmosphere. An luxury charming elegance. Use creating a feature of lighting on the ceiling. Use of natural color with a splash of color. Use of a variety of different furniture an space creating pocket of private spaces creating to the ambiance.
27 Luty 2025 214
A covered patio. Design creating relaxing, spacious with full natural light. Space with greenery.
22 Luty 2025 193
Creating and ambiance, atmosphere. An luxury charming elegance. Use creating a feature of lighting on the ceiling. Use of natural color with a splash of color. Use of a variety of different furniture an space creating pocket of private spaces creating to the ambiance.
28 Wrzesień 104
Private hotel for design competition
Rooms with sauna (2nd—5th floors) Rooms stock of a private hotel
8 Czerwiec 81
In this space, marble meets mirrored surfaces, creating a dialogue of luxury. The soft glow of pendant lights casts shadows that dance among polished finishes, inviting shoppers into a realm where every detail whispers sophistication. A perfect blend of style and functionality awaits.
2 Grudzień 112
In a serene embrace of verdant greens and soft lighting, this café invites solace amidst the city's chaos. Textured walls cradle the whispers of laughter, while plush seating cradles weary souls, promising a momentary escape from the relentless rhythm of urban life.
1 Lipiec 39
Illusion Whispers of Light and Structure
In the heart of a fluid space, light dances like memories captured in glass. Here, modular forms breathe, exhaling a fragrance of blooming ideas. Each corner, a portal to unseen cities, where reflections weave stories of the invisible—echoes of dreams suspended in air.
26 Maj 6
Creating and ambiance, atmosphere. An luxury charming elegance. Use creating a feature of lighting on the ceiling. Use of natural color with a splash of color. Use of a variety of different furniture an space creating pocket of private spaces creating to the ambiance.
28 Maj 11
Oriental design inspiration from different cultures of Asia. Large window opening and moon gates are major architectural features of the design. T- shape floor plan creates central access at the middle of the house as its focal point and equal balance at both sides. Natural colors and open planning to be at one with nature.
3 Wrzesień 2022 16
a dark Victorian/ vintage gothic house. cozy haven equipped with old books and a good cup of tea while the fire place keeps crackling in the back ground.
6 Styczeń 2025 0
In Sweden, we have a school system with a mandatory primary school that includes nine classes from the year you turn seven. Then you choose a upper secondary school with your choice of profession. You go there for three to four years. After that, you can choose whether you want to go to university. But it is optional and you have to pay for it yourself.
14 Wrzesień 2023 8
cette villa est en pleine mer ,elle est moitié ancienne moitié moderne avec une décoration mixte. Elle est composé d' une cuisine séparé ancienne et une grande pièce de vie avec un escalier en bois menant a l' étage ou se trouve deux chambres parentale avec salle de bain. deux grandes terrasses arrondit font parti integrale de cette maison . pour y accéder il faut un bateau. La décoration mixte est variante ,bien souvent les gens chinent dans des brocantes ou autres pour récuperer ou acheter de vieux meubles ou objets pour décorer leur maison .
24 Kwiecień 2023 7
ce loft appartient a un peintre ,les murs sont couvert de peintures,il est sur deux niveau ,en bas il y a une grande pièce avec cuisine ,une cheminée centrale avec un grand salon le haut est une passerelle qui fait le tour avec deux escaliers tournant en fer,cet étage est composé d' un dressing,deux chambres et une salle de bain parquet au sol ,mur de briques et plafond en acier
30 Listopad 2023 2
Split-level single-family homes just like this one can be found all across the United States. They were especially popular among the American middle class in the latter half of the 20th century, when the economy was prospering and the suburbs were rapidly expanding. This design is inspired by Midwestern houses built in the 1960s and 1970s. It includes an attached garage, front porch, spacious lawn, deck, and shed. The interior is decorated with a mishmash of trends from the 1970s through the 2000s, which is often how these homes look after decades of renovations and redecorations.
1 Wrzesień 2023 3
una mansión moderna y elegante que cuenta con: 4 dormitorios, 1 cocina, 3 comedores interiores y 2 comedores exteriores, 1 área de juegos, 1 garaje, 2 albercas, 3 salas, 1 gimnasio, mucho espacio verde, 2 terrazas y 5 baños. a modern and elegant mansion that have: 4 bedroom, 1 kitchen, 3 indoor dinningrooms and 2 outdoor dinningrooms, 1 games area, 1 garaje, 2 swimingpools, 3 livingrooms, 1 gym, a loto of green space, 2 terraces amd 5 bathrooms.
30 Lipiec 2023 2
#“PANTONE 18-1750 Viva Magenta “ my HAUS Prijekt
a two-storey villa project in the Italian mountains with large panoramic windows and a second light. Redesigned for the competition, added magenta. The idea of a dialogue between the environment and the interior of the house is incorporated.
9 Maj 2023 0
Andreo Residential House Design (TDJ 4M1)
This house was designed to adapt to the new modern look and concept of architecture. The house is a two story concept excluding the basement. All rooms are fully furnished and coincide with the new modern look. The house is a true sight to be seen.
1 Kwiecień 2023 0
Residence for the elderly with disabilities. Everyone is designed to facilitate their lives. Motor disabilities, visual and more. Every comfort, medical personnel available, relaxing and ultra modern environment, with cutting -edge home automation systems.
1 Listopad 2023 2
Ova prizemnica sadrži: garažu za dva auta, kuhinju, otvorenu blagovaonu i dnevni boravak, 3 spavaće sobe, od kojih je jedna glavna spavaća, jedna dječja, a jedna višenamjenska, kupaonicu s tušem i kadom, WC za goste, vešeraj i ostavu. U dvorištu se nalazi zgradica namijenjena za druženja. Kroz cijelu kuću proteže se industrijski stil, spoj crnog metala i svijetlog drva.
6 Sierpień 2022 0
I designed this house for a large family, the Johnson family. They have 4 daughters so they need lots of bedrooms and bathrooms. I imagined they live on a farm, in the countyside, so I chose the farmhouse style, with modern touches, suit to a today family! I really hope you enjoy watching these renders and that you liked my overall job because I worked a lot to finish it and finally post it! Enjoy :D
2 Maj 2022 0
In this design I went for a modern look with a touch of class. I also added a bit of creativity with the carpets and pictures. This is a lovely house that would be perfect for a family of 4-5 people. This house has 3 bedrooms, one in the basement, plus a master bedroom that comes with an attached master bathroom. The house has 3 bathrooms not including the master. The basement is fully furnished and would be perfect living space for an older teen, comes withy a bed and bath, plus a beautiful living room with a nice dinning space.
12 Kwiecień 2022 0
Cozy, Black, Warm, Luxury, Marble, Green, Plant, Fresh, LED, Futuristic, calm, artsy, Wood, Dark, Light. This design shows if a LA luxury home meets a Black Luxury penthouse or house in New York, San Fran, and London. Still working on it.
18 Styczeń 2022 0
A gorgeous pop-up boutique that is an experience. The outdoor area is carpeted and connects straight into New York City. Gorgeous vIews of the city and beautiful clothing. The store includes clothes, makeup, spa, and more.
29 Marzec 2023 1
- 1
- 2
- 3
- 4
- 5
- 6
- 7
Homestyler ma w sumie 312 7200sqft-floor-plan-design-ideas. Te projekty są w 100% oryginalnie zaprojektowane przez projektantów wnętrz. Jeśli masz świetne kreatywne pomysły na projekt salonu, użyj Homestyler oprogramowanie do tworzenia planów mieszkań, aby je zrealizować.
You might be looking for:
3450sqm floor plan design ideas1280sqm floor plan design ideas51700sqft floor plan design ideas53900sqft floor plan design ideas Cecilia Botha
Cecilia Botha 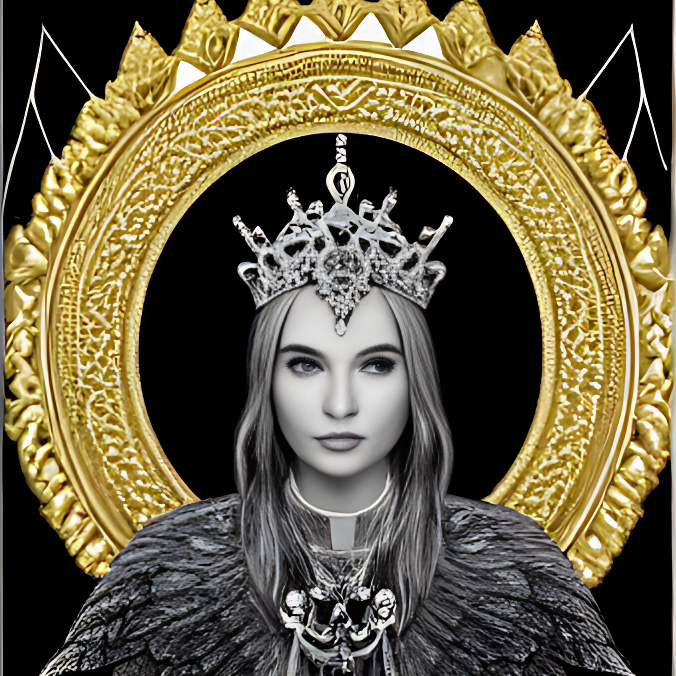 Mary Leschinskay
Mary Leschinskay  Elena Turricchia
Elena Turricchia 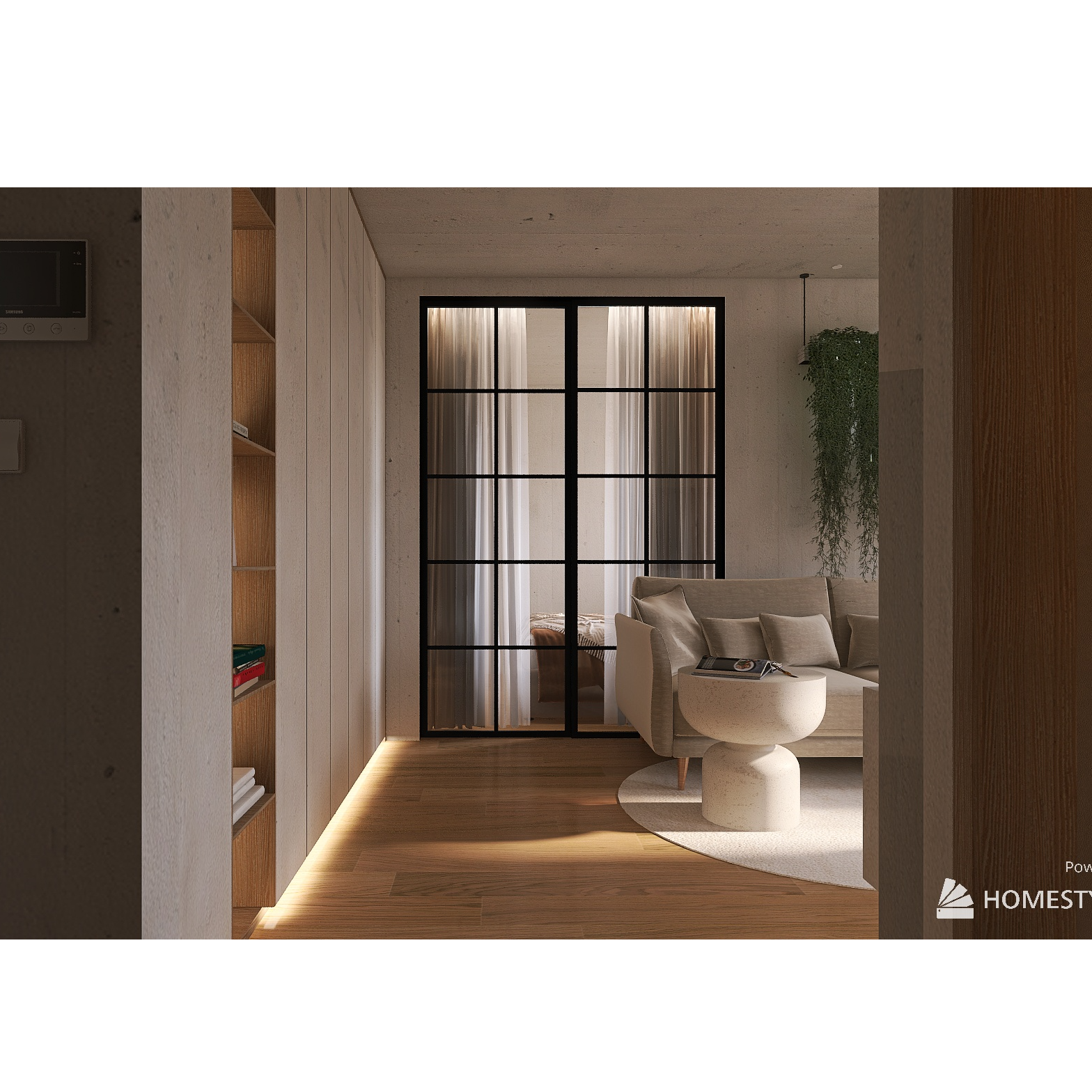 denise_hl
denise_hl 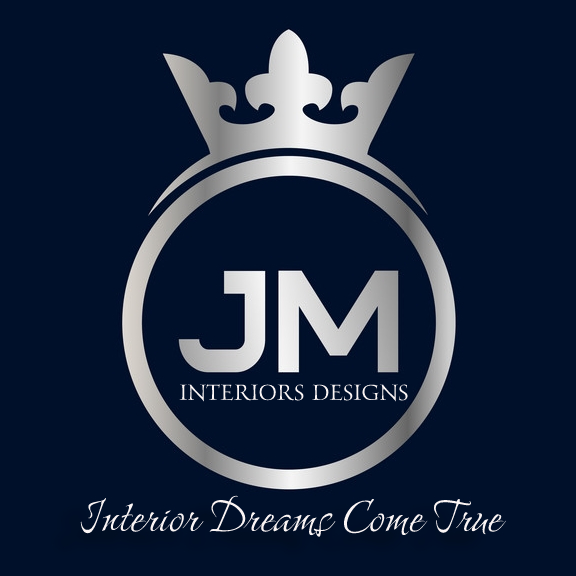 John Maat Designs
John Maat Designs 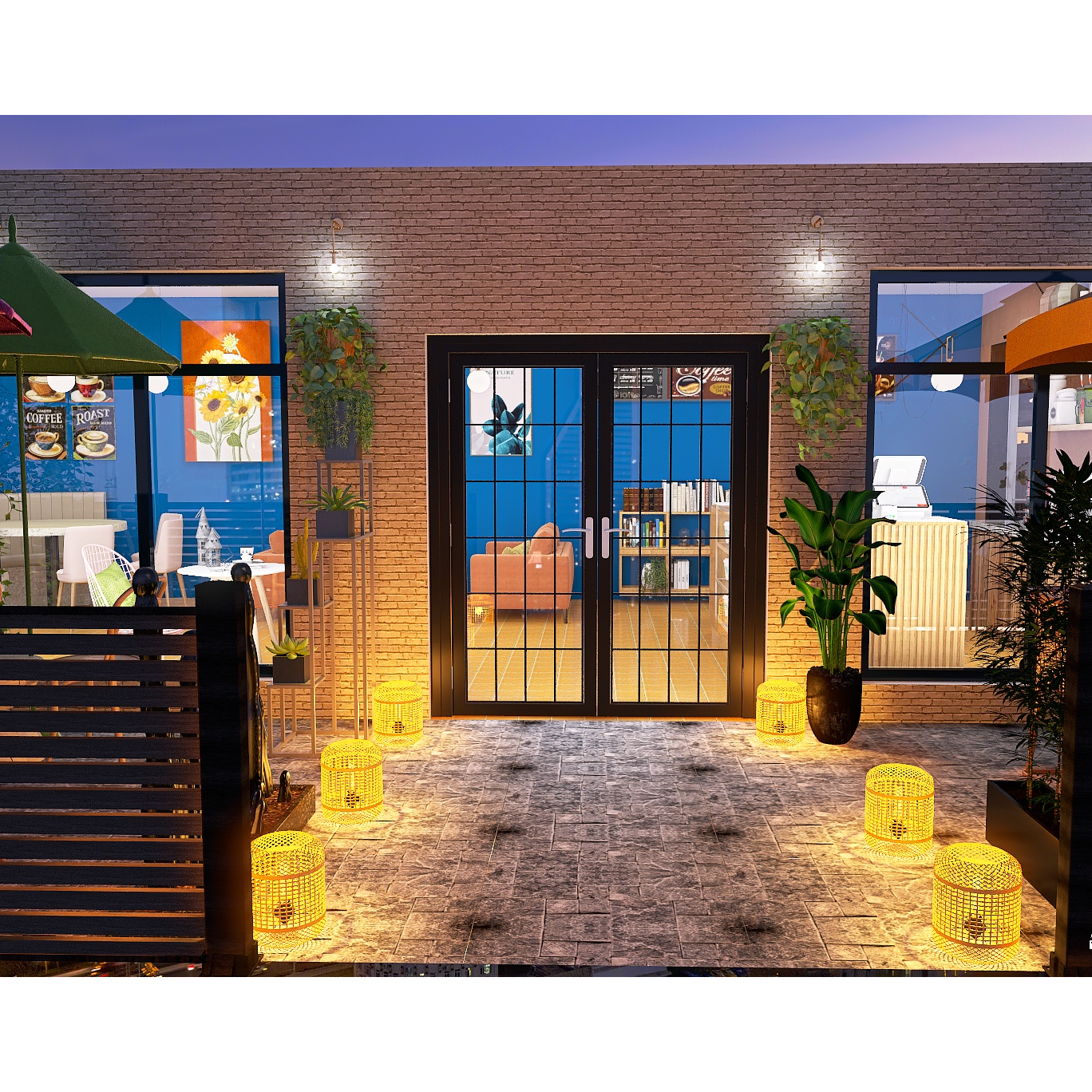 Munyana carine
Munyana carine  Anne Ottosson
Anne Ottosson 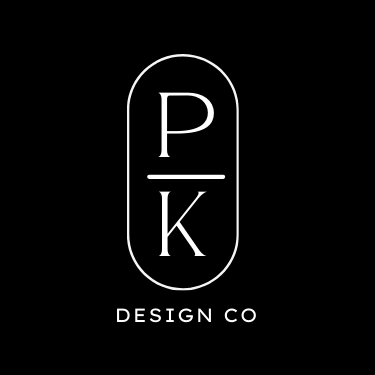 PK DESIGN CO.
PK DESIGN CO. 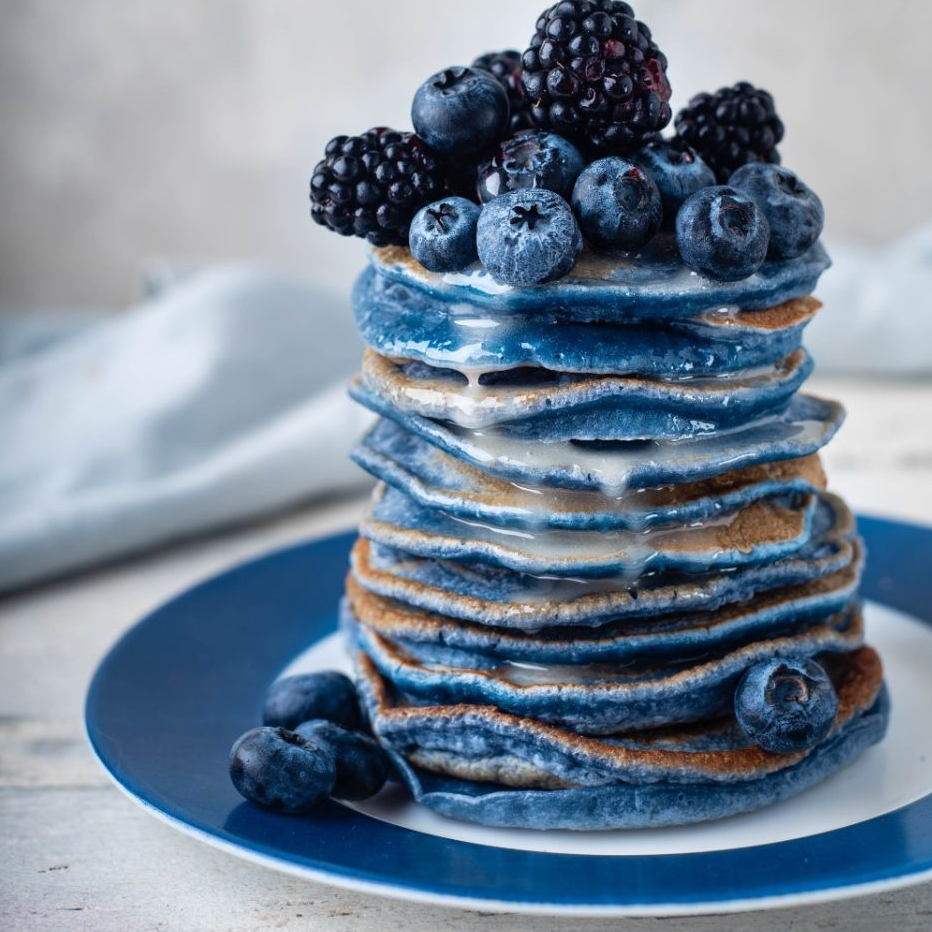 Natalia Farias
Natalia Farias  Nathalie Jeanne Mang
Nathalie Jeanne Mang 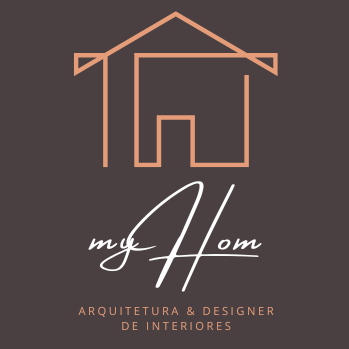 myHom Arquitetura
myHom Arquitetura  ARQUI _NEW
ARQUI _NEW  Roborto
Roborto  Elena Zhilina
Elena Zhilina  ROBERTA GIULIETTI
ROBERTA GIULIETTI  new project
new project 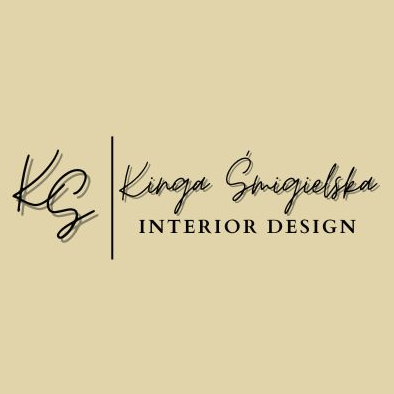 kinga0602
kinga0602  Samantha Lynam
Samantha Lynam  Ania Moldovan
Ania Moldovan  Young L A Designer
Young L A Designer 