700sqft-floor-plan-design-ideas
Vetrina delle tue idee più creative per l'arredamento della stanza e ispirazioni per l'interior design
AI "Magic Word" challenge : My style
I have used a ready-made room "8 Industrial Style Tall Single Room". To focus on the AI model. There were four of them. My "magic words" have been 1, "Scandinavian three seater sofa with chaise longue, light grey leather upholstery with pine legs". I used the size 4m, but did not change, from length to width. It was too big! 2, "Scandinavian armchair, light grey leather upholstery with pine legs." I used the size 1m, but did not change, from length to width. It worked fine anyway. 3, "Sofa cushion in beige faux fur" I was supposed to make a pillow for the sofa. But when my English is not at its best, that's what it turned out to be. I put them on the floor to sit on by the fire instead. I used the size 1m. Still on length. 4, "American Staffordshire Terrier, brindle, with white paws" The brindle color didn't show but this worked for me. I used the size 1m. Still on length. Worked fine!
14 Marzo 223
AIDA Global AI Design Awards Rustic chic living
Concetto di progettazione:Una zona living funzionale, luminosa, vivace, rustica ed insieme elegante per presentarci al concorso AIDA Global AI Design Awards Applicazione della funzione AI:Ho fatto uso dell'AI per la ricerca di mobili specifici Tema della competizione:LOGO Homestyler sulla Tv e i colori ufficiali per la tovaglietta Stato del progetto:no
17 Agosto 530
I have done 3 weeks in national defense and security education center and that's hardest time in my life😂wake up at 3am now is my habit😂and sorrow and joy came together, once in a lifetime, which have risen my spirit high, more active and realistic 😎happy to share a moment in my life, wish all my friends a good day🤩🤤🌟
31 Ottobre 2024 190
small apartment with the inspiration of Japanese style. one bedroom, with a small kitchen that opens to a nice-open living room/dining room. the living room and bedroom both have balconies with floor to ceiling windows.
30 Settembre 2024 139
Room 1- Classic Black and White
This black and white classic design was decorated into Bauhaus style. And our powerful render engine bring the design into life with photorealistic 4K render, panorama, and 720 degree virtual tour~~ You could find the Bauhaus Model Collection in our model catalog under "Trends". Watch the 3D Interior Animation with growing and walkthrough effects of this design: https://www.youtube.com/watch?v=J8HYv92OvTM
1 Dicembre 2024 154
This two-storey house, with its leaning structure, creates an illusion of off-balance and movement. Each angle invites curiosity, challenging traditional design norms while harmonizing with nature's serenity. It's a playful dance of architecture, where stability and dynamism coexist.
18 Maggio 151
In this transitional space, muted colors blend seamlessly, creating a modern yet inviting atmosphere. The interplay of textures—from the cozy throw to the sleek coffee table—invites relaxation, while the subtle warmth of the fireplace adds a tranquil touch, perfect for unwinding after a long day.
21 Maggio 145
This Modern Bohemian Apartment utilizes curved spaces. All the walls are curved to soften the space and provide an organic approach to the design. utilizing Version 5.0. This is a biophilic approach to modern spaces. Inspired by Tulum in Mexico and John Lautner.
17 Ottobre 2024 131
It is a house in the middle of the forest. I implemented many natural elements such as wood and vegetation into the interior. I wanted consistency between the location and the interior.
6 Dicembre 2024 121
Casa de estilo provenzal francés se caracteriza por la luz natural, colores suaves y pastel, muebles de madera con un toque desgastado, y elementos decorativos como hierro forjado, flores y textiles naturales. Se busca crear un ambiente acogedor, romántico y bucólico que recuerde a las casas de campo francesas
12 Luglio 86
Получилось уютное, но выразительное пространство, которое подходит для встреч с друзьями и отдыха. Такая задача и была. Выполнена в современном стиле с элементами лофта и ар-деко. Сочетает в себе элегантность, уют и функциональность. Все как я люблю) Сине-зеленый, терракота, дерево, немного металлического блеска, уютные плетеные абажуры и не только создают неповторимую атмосферу для жизни.
19 Novembre 123
Attraverso la griglia, la visione di questa camera semplice ed accogliente. @homeseek che ne dici?
1 Maggio 86
Illusion Home - we're not in Kansas anymore 👠👠
Inspired by the house in the Wizard of Oz/Wicked, I literally flipped this house on its side. It had its challenges designing in every angle possible, but oh my did I have fun!
22 Maggio 99
Квартира 77кв.м. Выполнена в стиле модерн. Современные материалы , минимализм в целом ,но в то же время яркие акценты из предметов мебели и картин, делают квартиру элегантной, говорящей.
12 Agosto 145
beauty is in the details (design+AI)
Концепция дизайна:Minimalist forms and clean lines create a foundation for a space free from visual clutter. Geometric shapes and sharp outlines of the furniture highlight the modern character of the interior, while thoughtful proportions ensure visual harmony. Применение функции ИИ:I’m thrilled to see how AI has transformed my original design into a stunning new creation. After providing my initial renders, the system beautifully enhanced my concept, preserving my vision while adding its own innovative touch. Статус проекта:no
31 Agosto 132
This moody home basement bar takes its inspiration from English apothecaries in the 18th century. Dark tones and deep colours are used in combination with warm, layered lighting to create a cozy atmosphere. Traditional furniture, decorative moulding, and the use varied textures and rich materials aid in creating an old-world, dark and mysterious aesthetic.
18 Febbraio 2024 68
This tiny cute room is designed for a little girl Lisa. With its modest size, all the child's needs for games, activities and comfortable sleep are taken into account. Cute wallpaper with forest animals is very interesting to look at, which is useful for kids. In addition, a workplace for growth is provided. The children's bathroom continues the theme of nature and forest, it is also very cute and cozy and resembles a swallow's nest.
31 Dicembre 110
A luxurious downtown apartment with one bedroom, not excessively large but featuring a spacious, bright living room. The open-plan kitchen helps create a warm atmosphere throughout the apartment, as do a few exposed-brick walls. Ceiling moldings and rosettes lend a more traditional touch. The apartment also includes a bedroom, a generous walk-in closet, a laundry room, and a bathroom with a bathtub. The colors of the furnishings and flooring are chosen to convey a sense of coziness.
19 Novembre 76
Н=2510 Сучасний диз..поєднання Скандинавії та Буа-Хауса
Простір, сповнений світла, стає втіленням сучасності, де скандинавська простота зустрічається з елегантністю Буа-Хауса. Лінії, які переплітаються, створюють відчуття гармонії, а текстури додають глибини кожному кутку. Дизайнер Вячеслав Войцехівський 📧RembrentSlava33@gmail.com / @homestyler___774525155
22 Agosto 82
Basement transformed in a studio, relax area, inspired to the oriental style.
8 Ottobre 42
Forme irregolari, arredi irregolari, tanto fascino e tanta allegria in questa casa, sui toni del blu.
8 Novembre 2024 50
- 1
- 2
- 3
- 4
- 5
- 6
- 105
Homestyler ha un totale di 5000 700sqft-floor-plan-design-ideas, queste custodie di design sono state originariamente progettate al 100% da designer di interni. Se hai anche grandi idee creative idee di design per il soggiorno, usa Homestyler software per la creazione di planimetrie per realizzarlo.
You might be looking for:
10800sqft floor plan design ideas43600sqft floor plan design ideas40000sqft floor plan design ideas8100sqm floor plan design ideas Jann Ppw
Jann Ppw  Anne Ottosson
Anne Ottosson  ROBERTA GIULIETTI
ROBERTA GIULIETTI 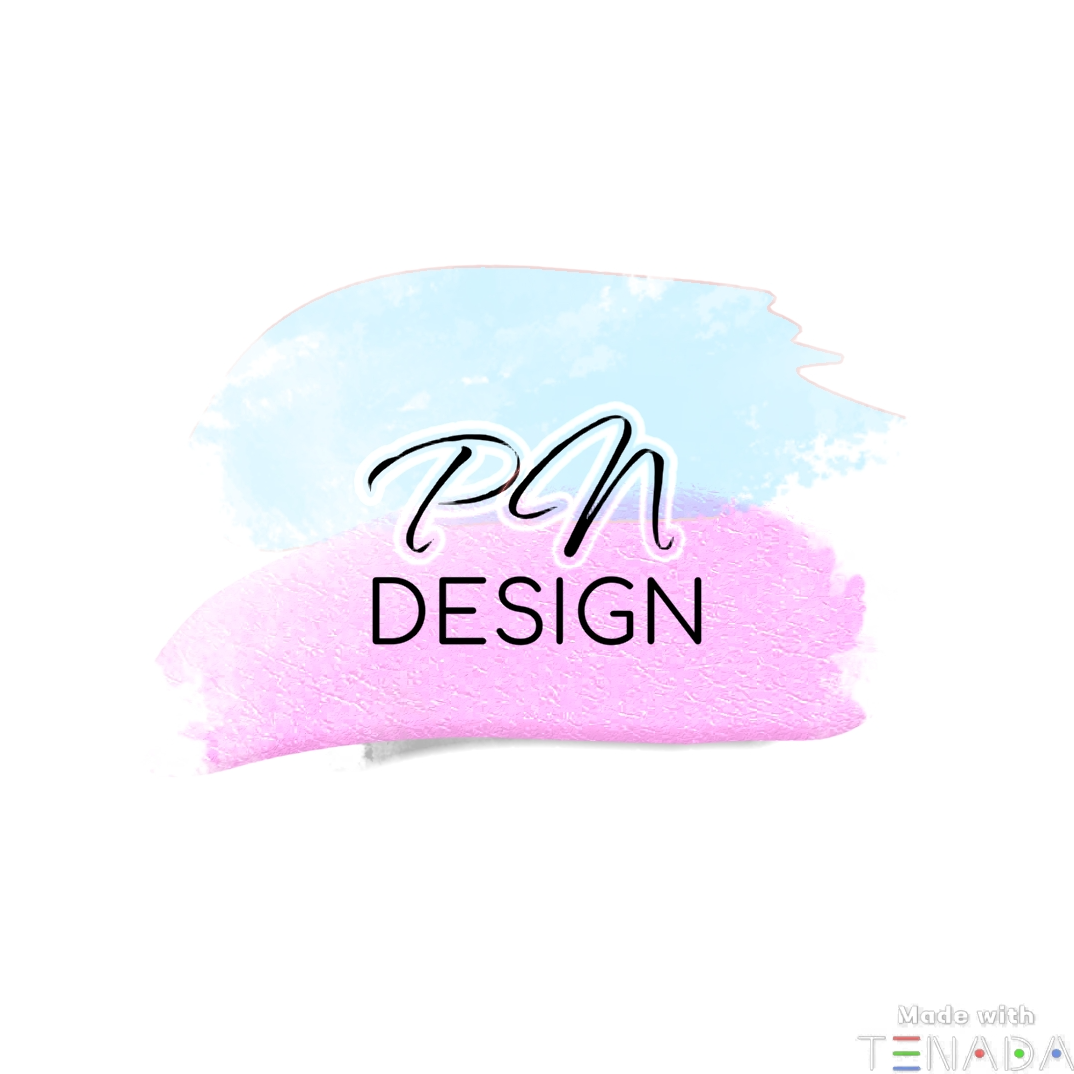 Nadya P
Nadya P  Arch Rowen
Arch Rowen  28Design Studio
28Design Studio 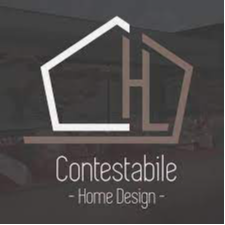 Contestabile_Home Design
Contestabile_Home Design 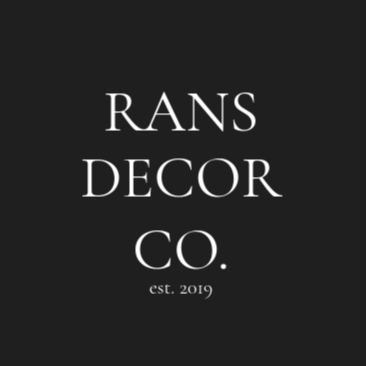 RANS DECOR CO.
RANS DECOR CO.  Cecilia Botha
Cecilia Botha  Amy ✨
Amy ✨  Olesya Kornilova
Olesya Kornilova  Creare Visuals by Aris Paner
Creare Visuals by Aris Paner 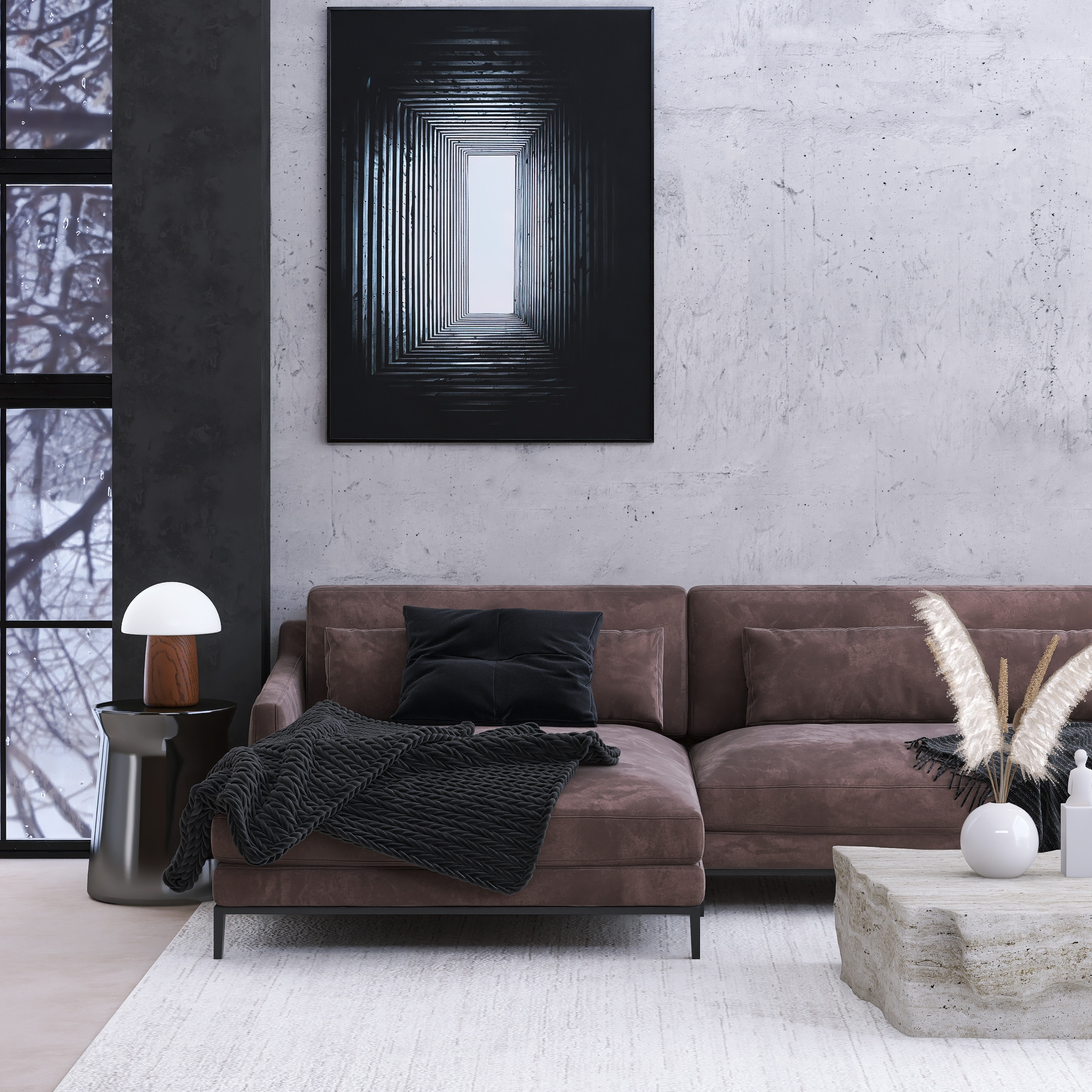 Shazia Naser
Shazia Naser  Federica Gabrieli
Federica Gabrieli 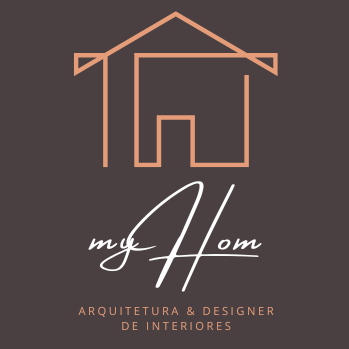 myHom Arquitetura
myHom Arquitetura  Vendetta V
Vendetta V  Encarni Fernandez Calero
Encarni Fernandez Calero 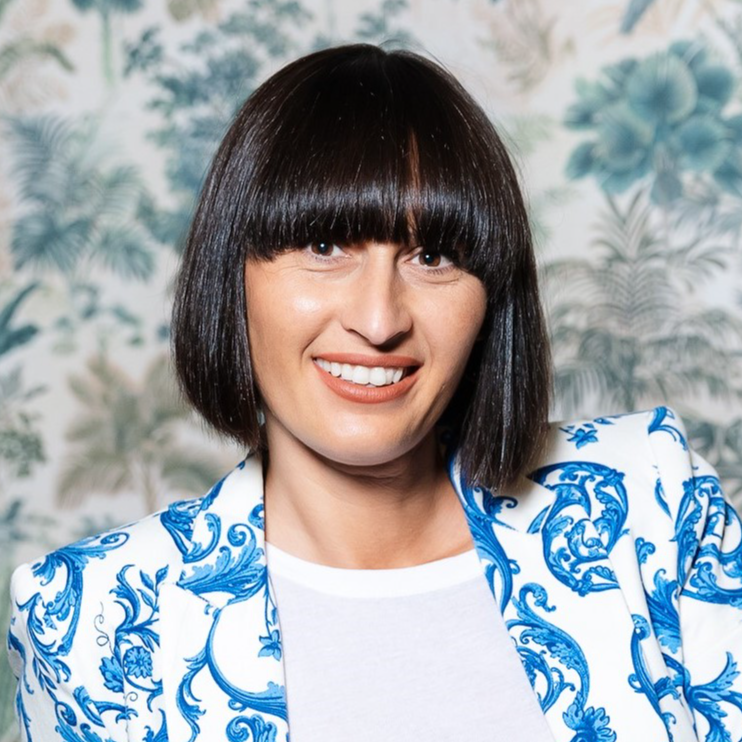 Анна Реброва
Анна Реброва  graca doutel
graca doutel  Оля Кром
Оля Кром  Rebecca Laghi
Rebecca Laghi  Puskás Zsófia
Puskás Zsófia 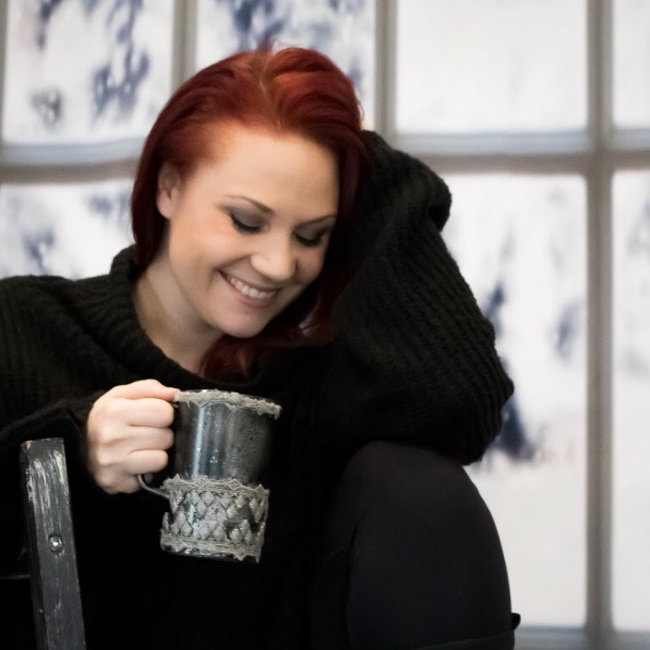 Linda H
Linda H  Ree Iree
Ree Iree 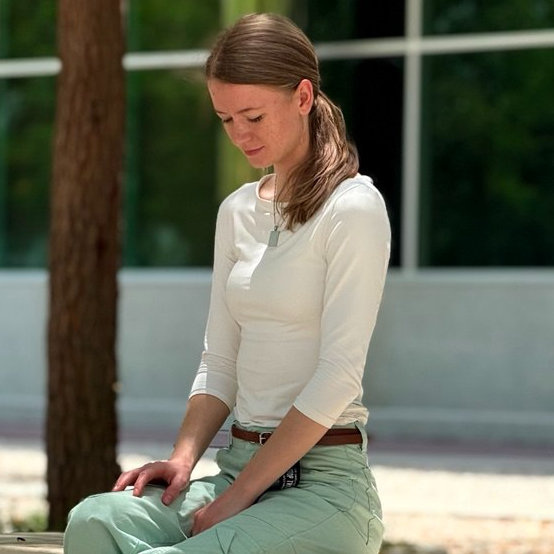 Alesya Konstantinova
Alesya Konstantinova 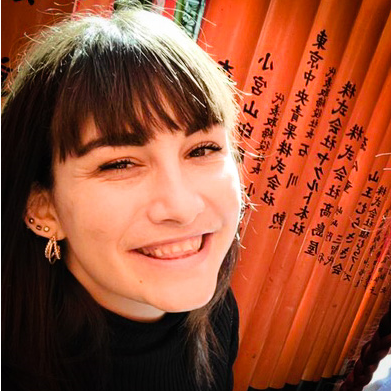 Wendy Callaway
Wendy Callaway  Aya Gaballa
Aya Gaballa 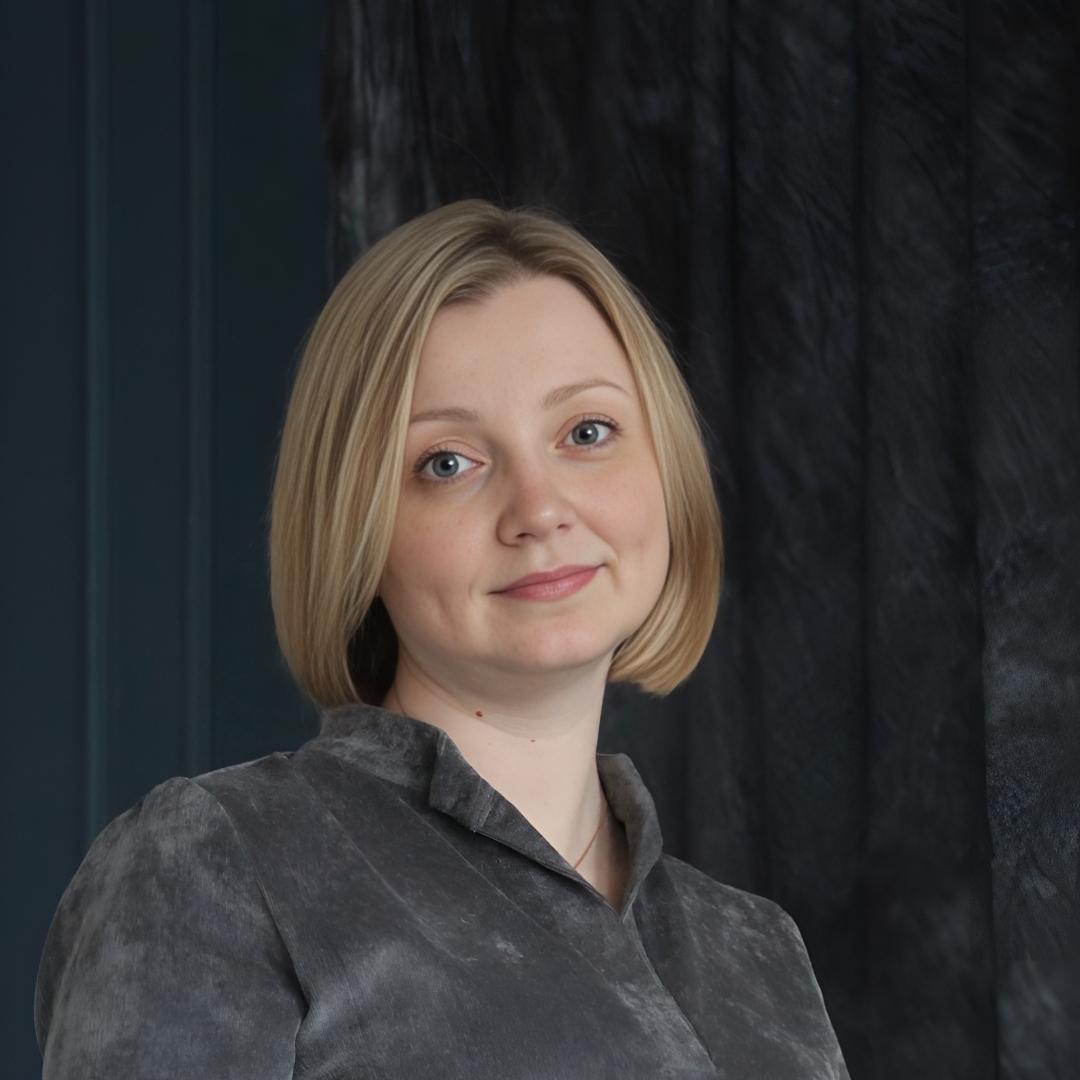 Marina Arkhireeva
Marina Arkhireeva 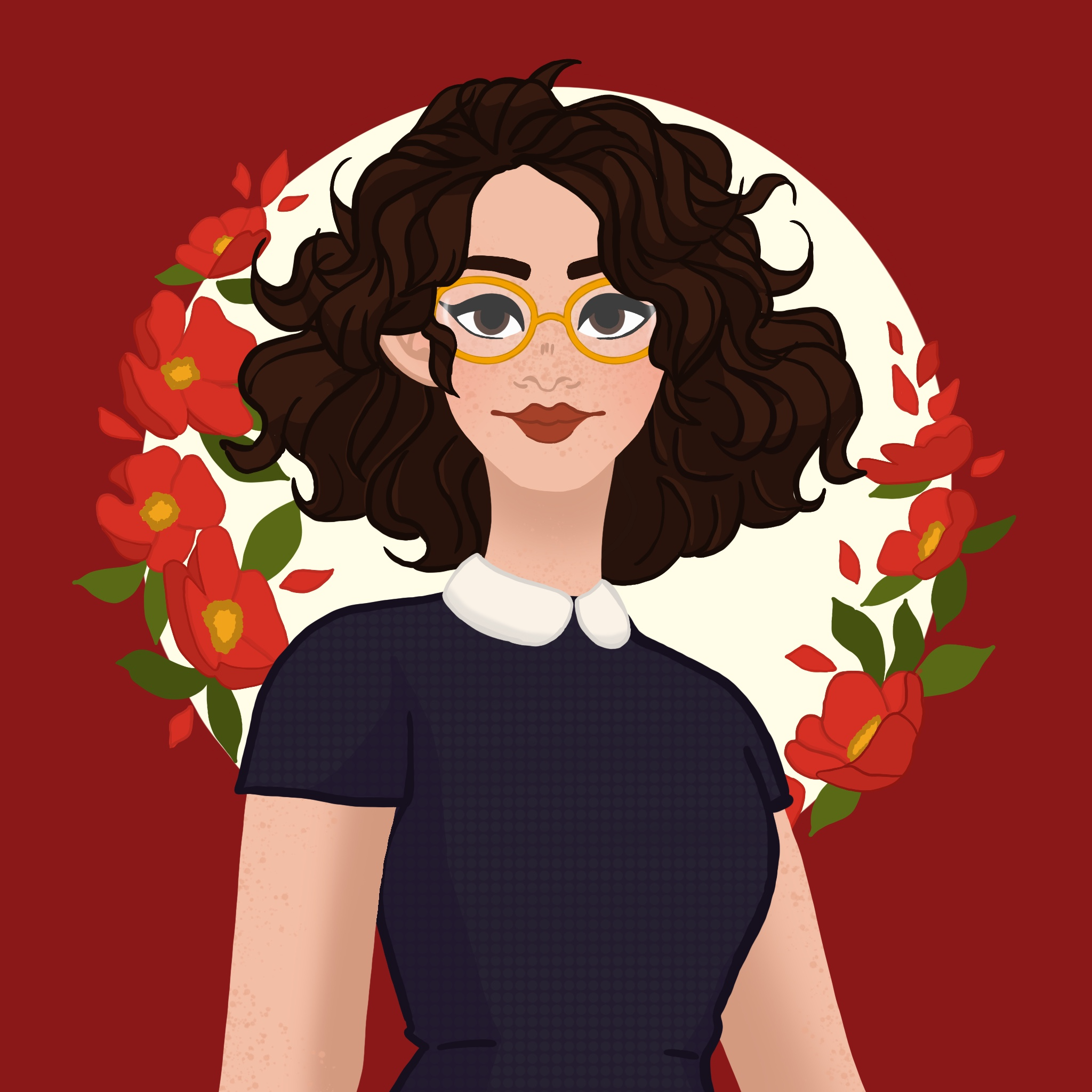 Giulia Cantarella
Giulia Cantarella  Liliana Vasilyeva
Liliana Vasilyeva  Вячеслав Войцехівський
Вячеслав Войцехівський 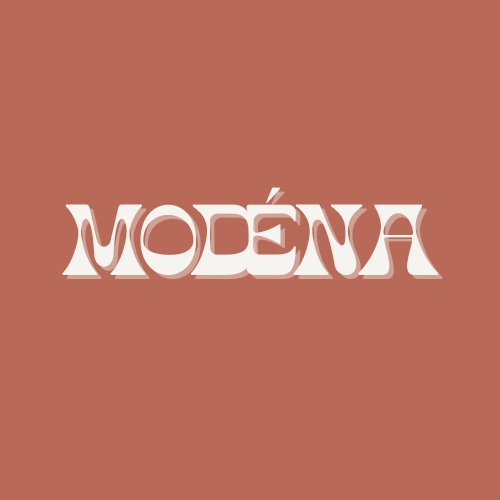 Modéna Design
Modéna Design 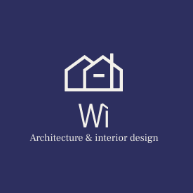 Wì Architecture
Wì Architecture  Z 10
Z 10  Maud Van den Berg
Maud Van den Berg 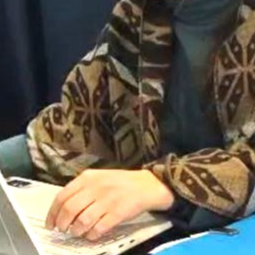 Мархаба Алимбекова
Мархаба Алимбекова 