7000sqft-floor-plan-design-ideas
Vitrine de vos Idées de décoration de chambre et inspirations de design d'intérieur les plus créatives
Une maison contemporaine Couleurs douces pour une harmonie totale Luminosité et espaces extérieur optimisé
18 Mars 68
Design Concept:Designed an office for the marketing design team, fostering an open, interactive space where creativity flows freely. Natural light pours in through expansive windows, while modular furniture invites collaboration, making it the perfect haven for innovative minds. AI Function Application:Text Description Project Status:designed but not started yet
15 Août 34
There is always something about open spaces that makes everything feel like home, this architectural design has something different, with ceilings high and low, open windows to enjoy the views from all around. It is something a little different to experience, so come in with the dogs and cat and enjoy the scenery from kitchen, Scullery, walk in closet or just a small indoor garden space.
17 Juin 2022 28
Creative Utilization of Balcony space for web..
A traditional Australian Queenslander located on the edge of a major city.. there are a lot of the old queenslanders mixed in with modern buildings ..A beautiful place to escape the hustle and bustle .. A serene place to gather and relax , to have the feel of living in the country ,when you are actually near the city..
5 Novembre 29
La terrasse offre un beau cadre de vie apaisant, où la nature se fond dans un décor convivial. Les plantes luxuriantes et le son des feuilles dans le vent créent une atmosphère naturelle, parfaite pour se ressourcer.
8 Septembre 12

#BakeryContest- Panaderia pasteleria lujosa
Diseño para el concurso BakeryContest. Panderia pastelería lujosa con asientos para disfrutar de pastel y bollos y un buen café en un ambiente lujoso.
27 Juin 2022 49
Wabi-Sabi is characterised by simplicity, asymmetry, modesty and intimacy. It is a style that makes use of natural and unfinished materials such as wood, clay and stone, therefore being neutral in colour palette. Wabi-Sabi design aims to create an inside space that transitions seamlessly from the outside world and so importance is placed on nature.
31 Août 2023 20
A hybrid office built with the idea that you should feel at home. The offices are all open except the conference room. The skylight gives you a spacious feeling. You also get natural light. Lots of plants to enhance the feeling of home.
14 Juillet 2023 21
#OceanContest - Turquoise, Emerald and Sunshine.
I tried to imagine interiors that meld the elements of seaside vistas--whether in the tropics or the mediterranean, or even the frigid blue arctic and the high seas. It’s all a hodgepodge of tropical warmth, mediterranean vibes, and arctic chills. It's pretty random, actually. I'm no pro and have no knowledge in interior design software, aside from The Sims. Please leave me a comment to let me know how I can improve or if you like what I did. (Update: Learning Interior Modeling 1 & 2 - wish me luck!) #Residential #Modern #Contemporary #Tropical #Mediterranean #Random
28 Avril 2024 0
Classic Home with Victorian Charm
Classic high Victorian family home, with bay window - oozing charm, warmth and a bit of eccentricity.
11 Octobre 2024 18
A church that worships the King of Kings and the Lord of Lords. The only Alpha and the Omega. A church that believes the Bible to be inspired— only infallible, authoritative Word of God. We believe in Trinity, God the Father, God the son and God the Holy Spirit.
19 Juin 2023 0
I made a ongoing theater production because the stage is where many stories are told and expressed by actors. This also represents a large part of my life because I've spent 6 years acting in theater productions.
28 Février 2023 0
cette villa est de conception Japonaise aussi bien a l' exterieur qu' a l' interieur. une décoration zen attitude ;du bois ;des lotus et de belles décorations japonnaise . Dans cette villa une oasis est présente a l' interieur ou pour se relaxer devant est idéale . cette villa a une pièce de vie ;un salon séparé ;deux chambres et une salle de bain . les accès peuvent se faire aussi bien de l' interieur que de l' extérieur.
26 Novembre 2022 0
I've always like the way that big porches looked and mine is a big concrete porch that has plenty room for outdoor furniture. I also really like just plain simple front yards with garden or something.
30 Mars 2022 0
μια μοντερνα κατοικια με κηπο και πισινα που αποτελειται απο το εσογειο με μια μεγαλι κουζινα και μεγαλο σαλονι και ενα υπνοδωματιο με δικο του μπανιο στον πρωτο οροφο εχουμε δυο υπνοδωματια με ενα μπανιο μια αιθουσα ψυχαγωγιας και ενα μικρο ανοικτο σε χωρο γραφειο.
6 Août 2021 0
I have loved designing since I was little and I am finally going to study it at university in September. This is my first whole house design and I have to say, I am actually quite pleased with it. Take a look at my renders.
19 Mars 2021 0
When you think of using black everywhere in your house people may be disgusted or repelled by the idea. This design is meant to show that black can make a statement and bring the best in a design. Sometimes, it's just better in black!!! Enjoy and love you all! 💗
8 Mars 2021 15
Dom w różnej stylistyce. Każdy znalazłby coś dla siebie. Główna sypialnia wraz z garderobą i własna łazienką. Łazienka dla gości. Salon połączony otwartą przestrzenią z jadalnią i kuchnią. Gabitent.
23 Janvier 2021 0
- 1
- 2
- 3
- 4
- 5
- 6
- 7
Homestyler a un total de 317 , ces boîtiers design sont conçus à 100% à l'origine par des designers d'intérieur. Si vous avez également de bonnes idées créatives de conception de salon, utilisez Homestyler logiciel de création de plan d'étage pour le réaliser.
You might be looking for:
49900sqft floor plan design ideas23900sqft floor plan design ideas78600sqft floor plan design ideas870sqm floor plan design ideas Анастасия Саюрова
Анастасия Саюрова 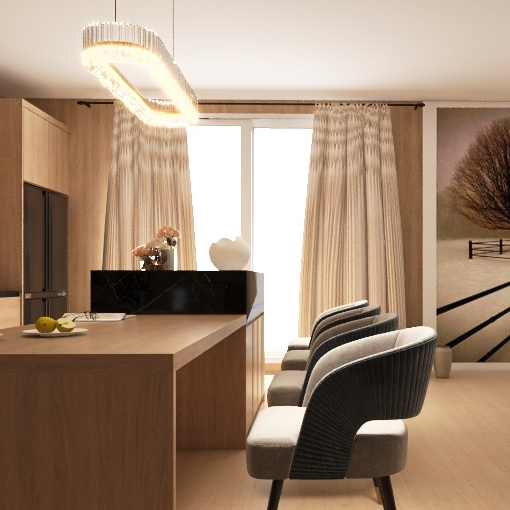 Karine Karine
Karine Karine 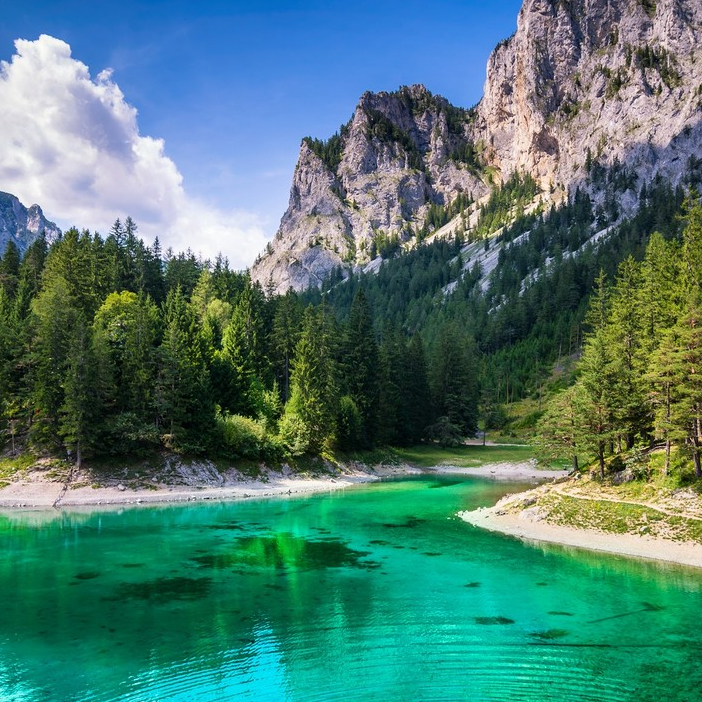 Brenda Sanford
Brenda Sanford  ZJ Concepts
ZJ Concepts 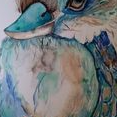 Julie Turner
Julie Turner 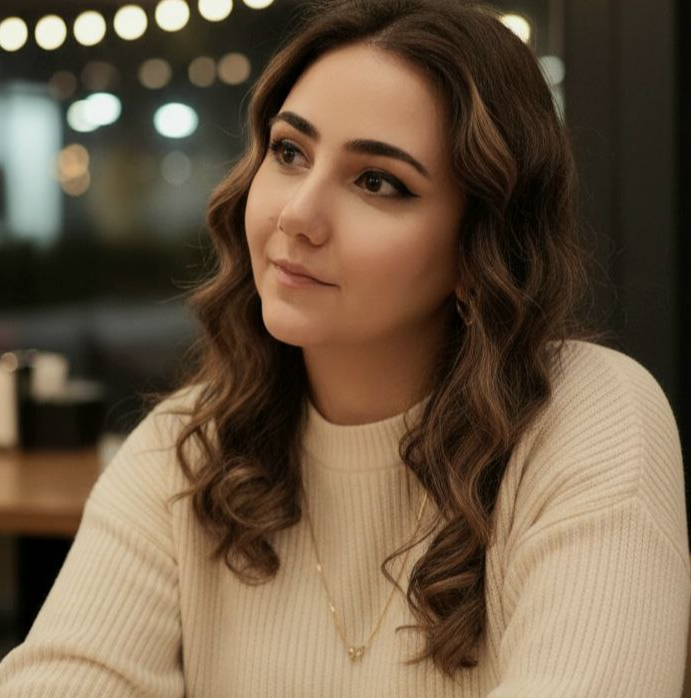 Hilola Mamadhanova
Hilola Mamadhanova  Encarni Fernandez Calero
Encarni Fernandez Calero 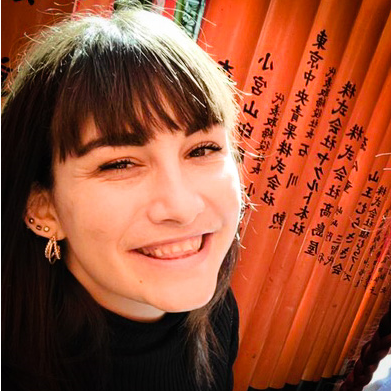 Wendy Callaway
Wendy Callaway  Anne Ottosson
Anne Ottosson  ROBERTA GIULIETTI
ROBERTA GIULIETTI  Brian Dexter Medija
Brian Dexter Medija  Scelestum
Scelestum  Anna 🎶👀S
Anna 🎶👀S 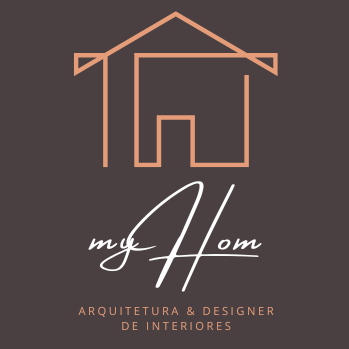 myHom Arquitetura
myHom Arquitetura  Betsy Cintas
Betsy Cintas 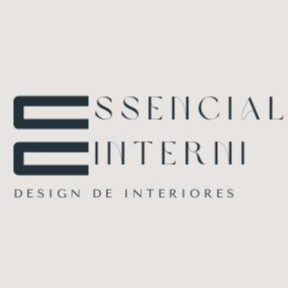 Neila @interni_essencial
Neila @interni_essencial  Nathalie Jeanne Mang
Nathalie Jeanne Mang 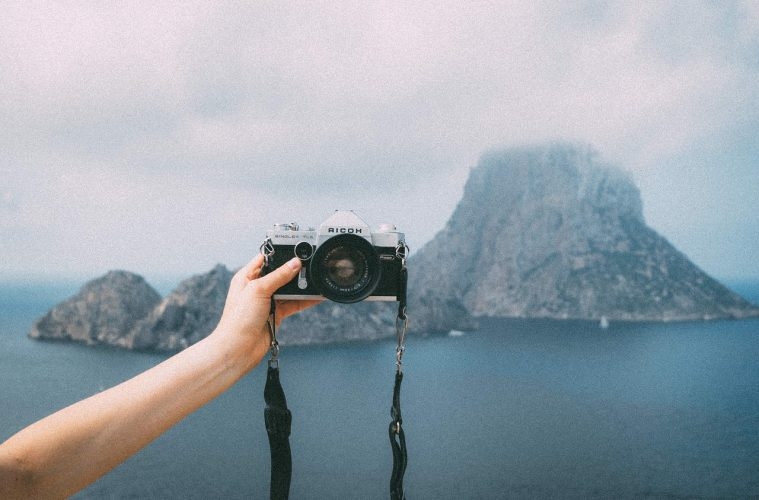 Olivia Heyer
Olivia Heyer 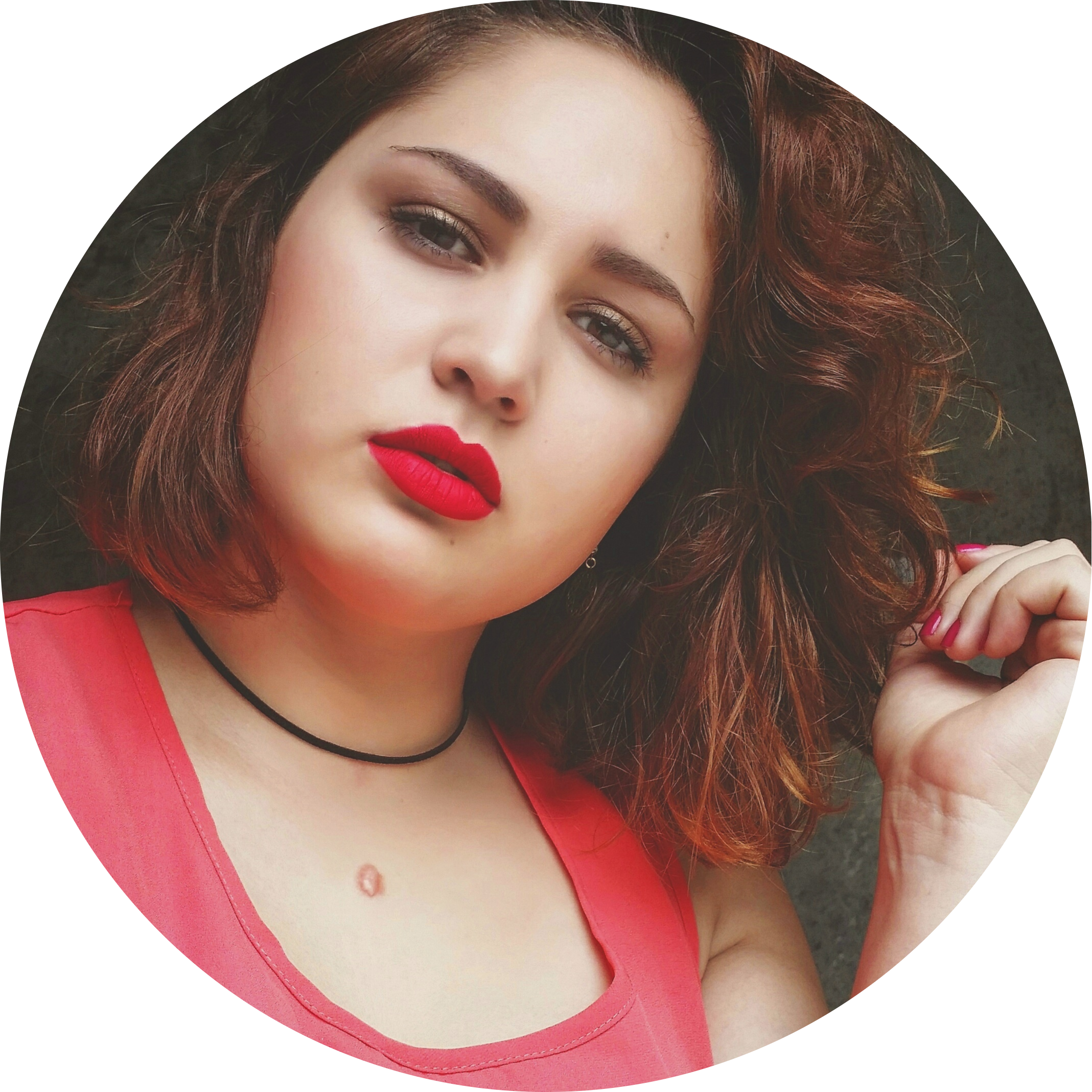 Amanda Schunck
Amanda Schunck  Mónika. J⭐
Mónika. J⭐ 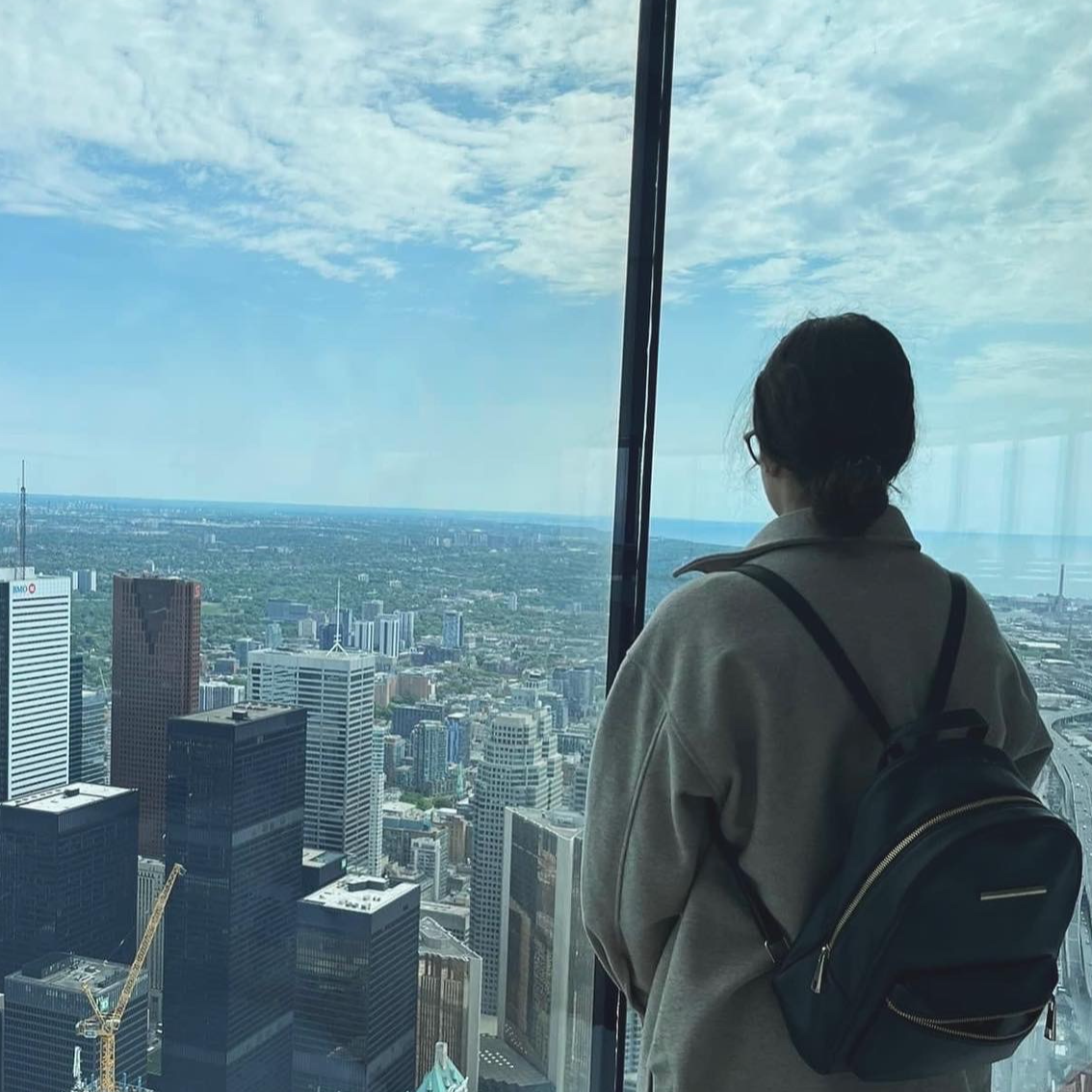 Katia leger
Katia leger 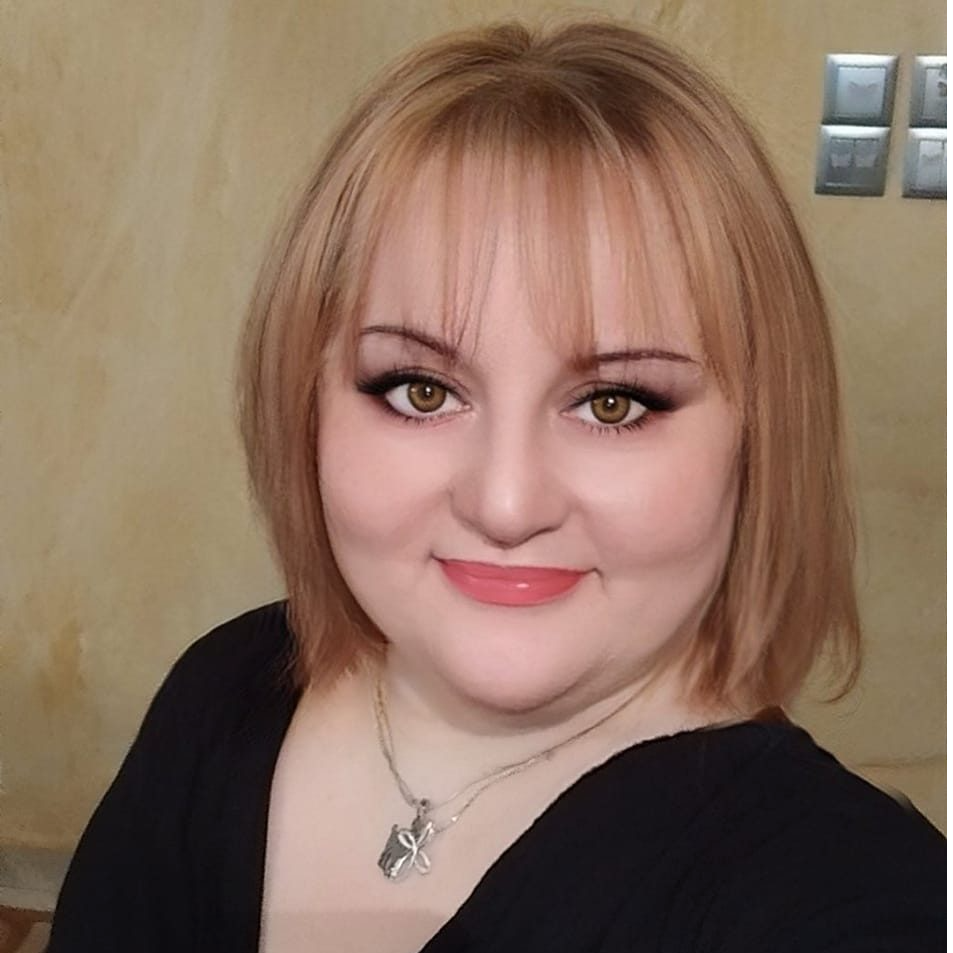 Παρασκευη Σκορδα-σεβαστου
Παρασκευη Σκορδα-σεβαστου 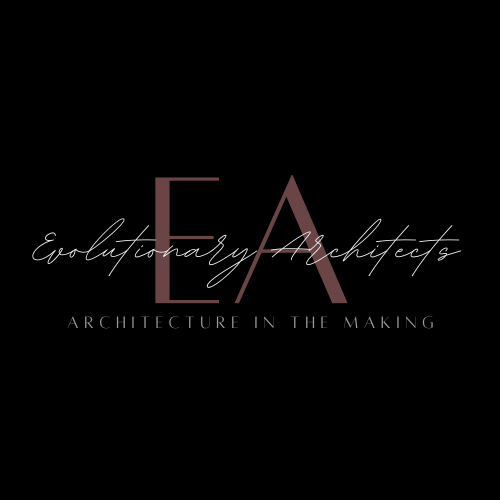 Evolutionary Architects
Evolutionary Architects  Zayd Nisar
Zayd Nisar  Karolina Murmylo
Karolina Murmylo 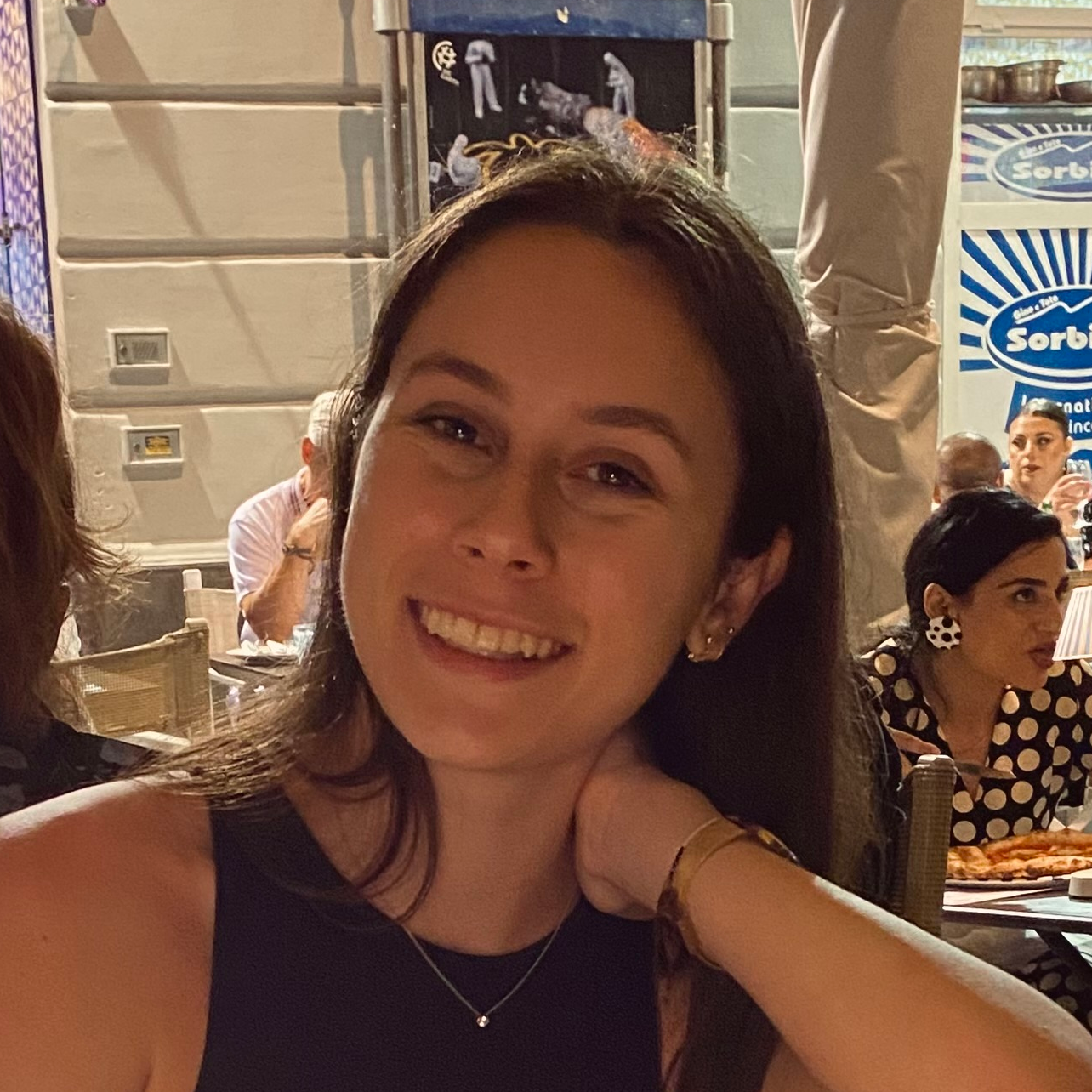 Chiara Mazzeracca
Chiara Mazzeracca  Makayla ????
Makayla ????  sharon sherrie
sharon sherrie  Elle Johnson
Elle Johnson 