6400sqft-floor-plan-design-ideas
Демонстрация ваших самых креативных идей декора комнаты и вдохновения в дизайне интерьера
This house is a small community to shelter people who have suffered abuse or who have lost everything in some tragedy. Feel welcomed.
1 Январь 2025 91
The purpose of this community centre is to help the homeless by providing free meals, hot showers, clean toilets, a small library and rooms to stay in. The ground floor consists of the communal areas, a simple commercial kitchen, and a small reception and office for the staff to utilise for the general management of the establishment and for the planning fundraising events. The dining and socialising area can be used for such fundraising events. The top floor consists of small bedrooms, seven ordinary and four dog-friendly, which can be used by the homeless on a single-nightly basis. Toilets, showers and relaxation spaces are also available. The overall design features ample natural light, neutral colours and mixed wood tones to create a clean and calming atmosphere. Low-cost repurposed materials and donated furniture pieces are used throughout the space to maximise available funds for the running of the facility.
1 Январь 2025 76
The Water Lily Garden Sanctuary
In the Heart of Nature: The Water Lily Garden Sanctuary This design was brought to life inspired by Monet’s enchanting water lily garden. The rustic structure, clad in natural stone, is surrounded by a serene pool that symbolizes peace. Water lilies gently float on the surface while classical sculptures and fountains carry the elegance of the past into the present. Wooden loungers, straw parasols, and cozy seating areas offer a space for rest and rejuvenation in harmony with nature. Every corner hides a surprise — a secret haven, far from the rush of everyday life.
23 Июль 27
Every room, every season. Biblioteca autunno, sala da pranzo primavera, soggiorno inverno, terrazza estate.
7 ноябрь 2024 54
The office space I designed combines nature and work to create a peaceful environment for workers. It features a spacious bar and a cozy living lounge for employees to take their break. When entering the building, you'll notice two staircases that lead up to the official workplace, which includes cubicles. On the right, there's the Manager's office, and the bathrooms are located in the corner.
4 Июль 2023 26
A cinema in the basement is ideal for spending a fun evening with friends or relaxing at the end of the day with your family. In this basement there is also a small kitchen with a wood stove and dining table, as well as a bathroom and a cellar for the finest wines.
13 Февраль 2024 30
There's a new place in town, have you heard? Sisterhood. It's a super cool pub and restaurant.
5 Август 2021 17
Esta casa construida con tierra apisonada se integra en un paisaje árido, la planta superior es la planta principal, con sala de estar amplia , cocina, comedor , cuarto de lavandería, dormitorio, vestidor y dos baños. La planta sótano esta dedicada al ocio, con piscina climatizada, sala de juegos, sala de cine, baños y sauna
18 Июль 2023 37
Inspired by the Great Pyramid's and the luxury palaces of Egyptian Royalty.
10 Апрель 2024 0
La Maison Paisible de la Durabilité
I was inspired by sustainable, minimalist living spaces. There is a garden on the property and not a lot of technology. I thought of this design as an escape from our busy, chaotic, modern lives and a heaven for those who want to unplug, rewind, and reset. I used lots of greenery and neutral materials to make this design.
16 декабрь 2023 1
Hybrid Collaborative Workspace
Are you tired of working from home? Do you need a change of scenery? If you answered yes, then this hybrid collaborative workspace is the place for you! Shared tables, long benches, booth seating and tables for two allow for both individuals and small to large groups to work together, either independently or collaboratively. If you need a breath of fresh air, take a seat on the balcony! If you need a coffee to keep you going, head to the bar! And if you've finally finished your work for the day, why stop at a coffee? Treat yourself to something stronger!
4 Июль 2023 18
GUYS I HOPE YOU WOULD LIKE MY PROJECT < AND COMMENT ME FOR MORE ADVICES .
22 Апрель 2023 0
A home that is meant to be a body of water. Modern, Clean yet holds rustic elements to make it feel like the perfect get away. 4 bedrooms. 2 bathrooms. Walk in closet in one of the bedrooms, following large storage in the other bedrooms. Large living area for play, drinks and comfort in the basement and relaxation and tv on the main form. The main floor has a balcony for some outdoor living. Open concept.
26 Февраль 2023 0
The design that I went for was a darker open concept that makes you feel at home. you have lots of space for furniture and people. There are two bedrooms one bathroom a kitchen that has an open view of the living room that leads out to the back porch.
23 Март 2022 0
ever imagine a lifestyle of easy going leisurely luxury...where the sun shines almost every day and your biggest task is to choose which spot to eat breakfast from...and whether you fancy a dip in your pool before or after you ate. If you have answered yes than maybe you will enjoy this contemporary property clinging to the hillside with vistas across the bay...please come in, look around and decide if this is the lifestyle for you.
29 октябрь 2021 3
I present to you today, a small family house with its autumn decoration. Good visit
11 ноябрь 2021 16
- 1
- 2
- 3
- 4
- 5
- 6
- 10
Всего у Homestyler 447 6400sqft-floor-plan-design-ideas. Эти дизайнерские кейсы на 100% созданы дизайнерами интерьеров. Если у вас также есть отличные творческие идеи идеи дизайна гостиной, воспользуйтесь Homestyler программой для создания планов этажей, чтобы воплотить их в жизнь.
You might be looking for:
24000sqft floor plan design ideas3790sqm floor plan design ideas47400sqft floor plan design ideas80200sqft floor plan design ideas Vanessa Ribeiro
Vanessa Ribeiro  Wendy Callaway
Wendy Callaway 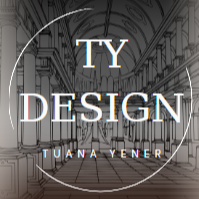 T Yener
T Yener  Rebecca Laghi
Rebecca Laghi 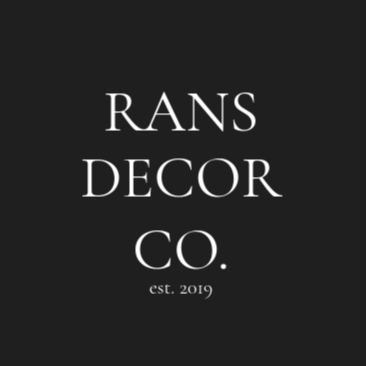 RANS DECOR CO.
RANS DECOR CO.  Bea
Bea  Ana Paula Castro
Ana Paula Castro  Encarni Fernandez Calero
Encarni Fernandez Calero  Vendetta V
Vendetta V 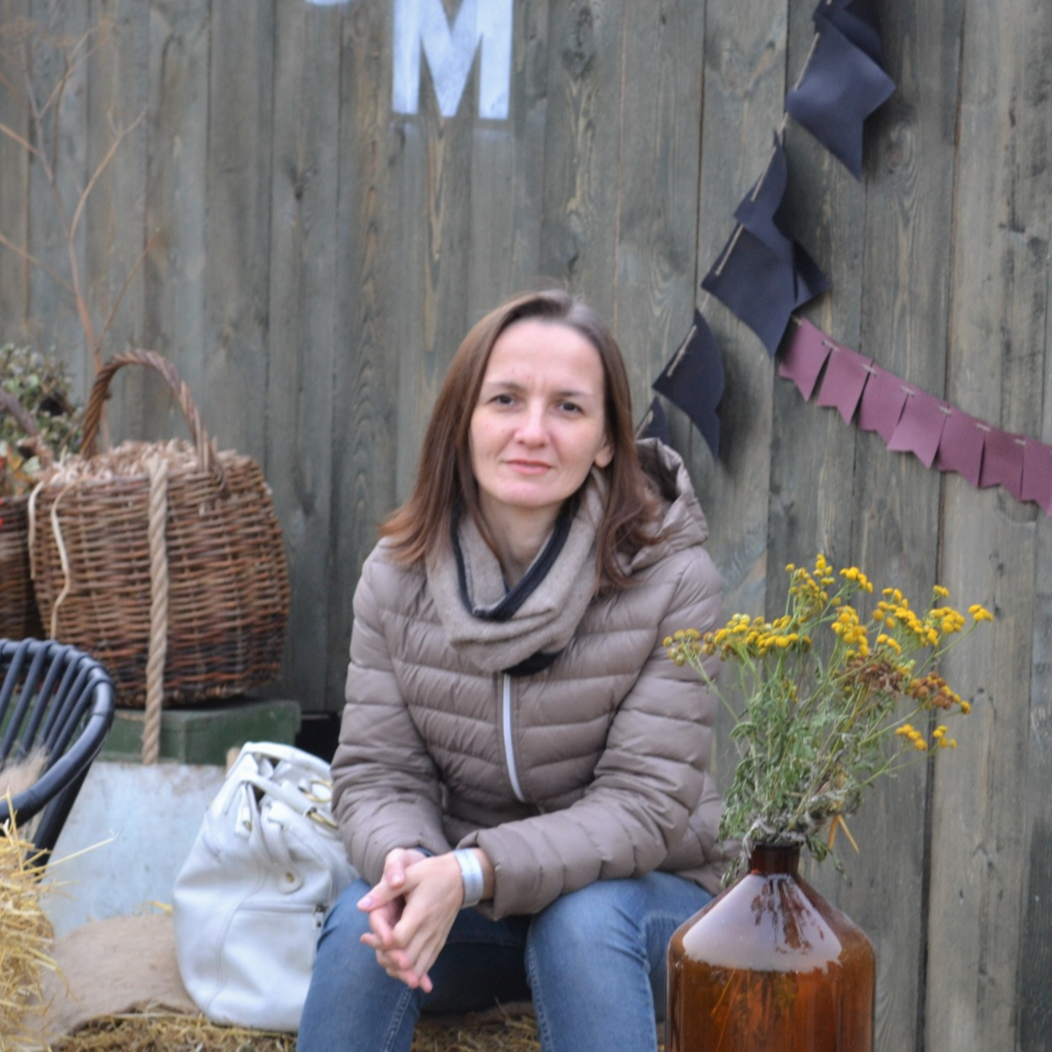 Эльвира Сабирова
Эльвира Сабирова  Kalani Perera
Kalani Perera  Julie Turner
Julie Turner 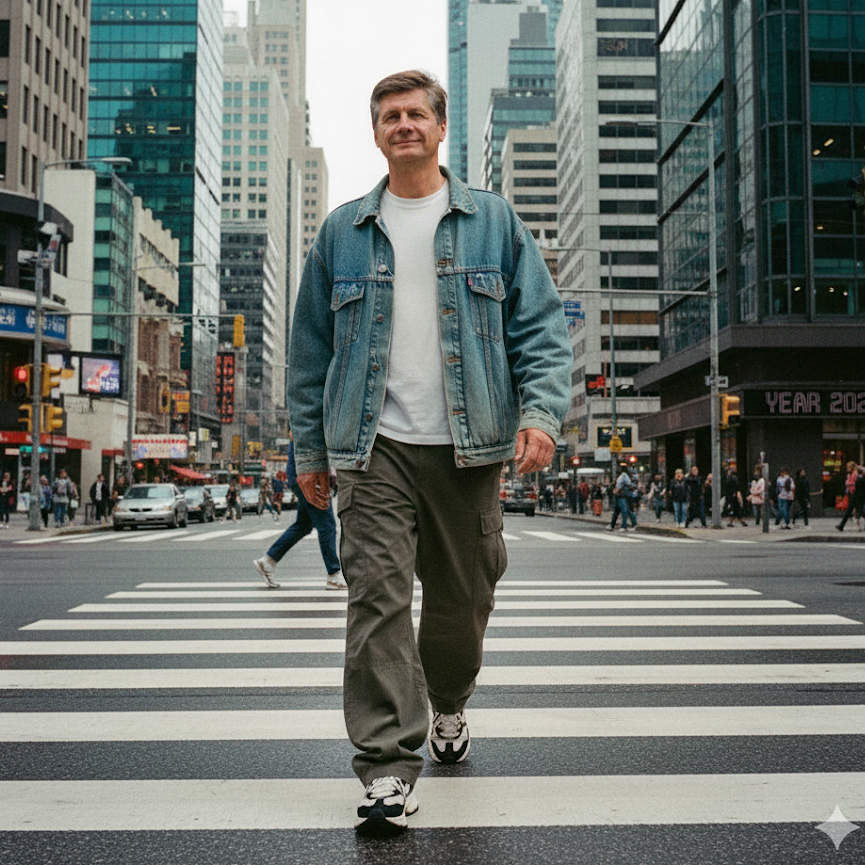 igorpost.com
igorpost.com  Grace Simmons
Grace Simmons  Michael P1K3R
Michael P1K3R  Piper Terry
Piper Terry  OLIVIA CALL
OLIVIA CALL  Mary Leschinskay
Mary Leschinskay  mia james
mia james  Elizaveta Abinova
Elizaveta Abinova  auere val
auere val 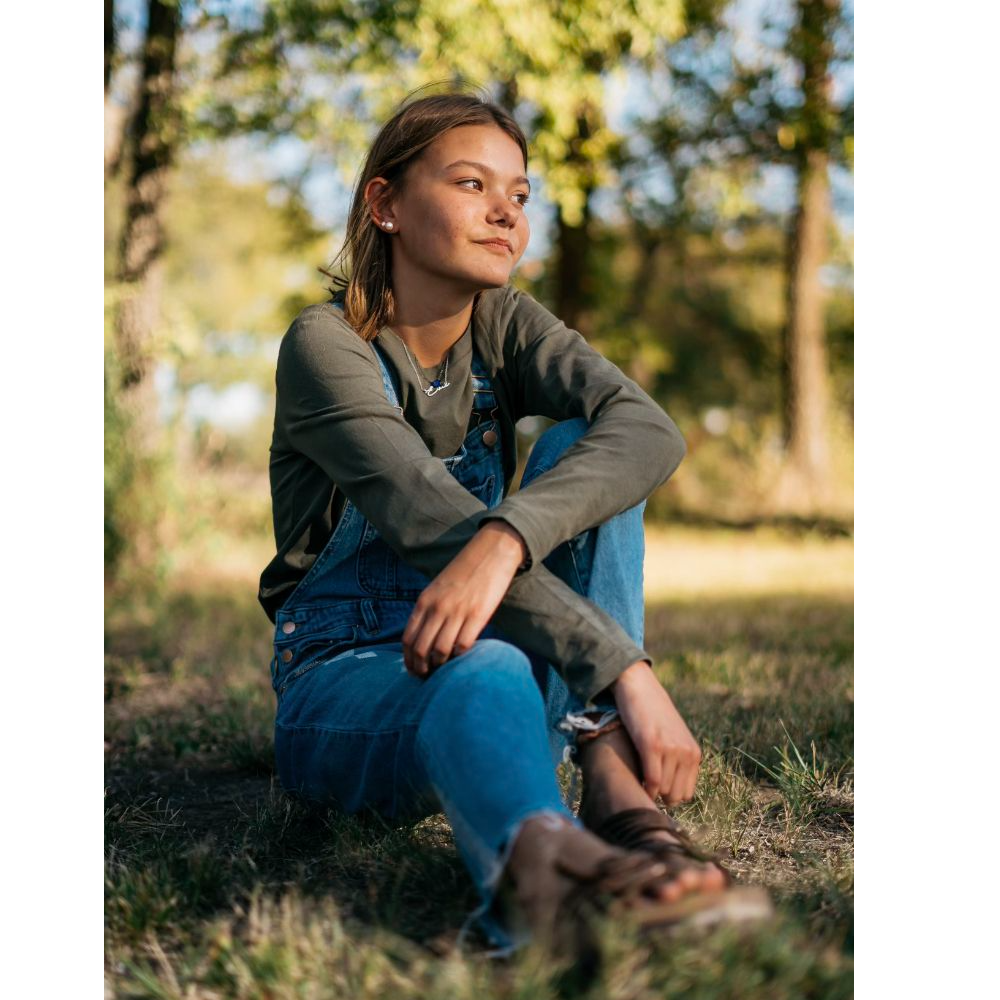 Evie Terry
Evie Terry  Kirsten Zegwaard
Kirsten Zegwaard  Cheyenne Esser
Cheyenne Esser 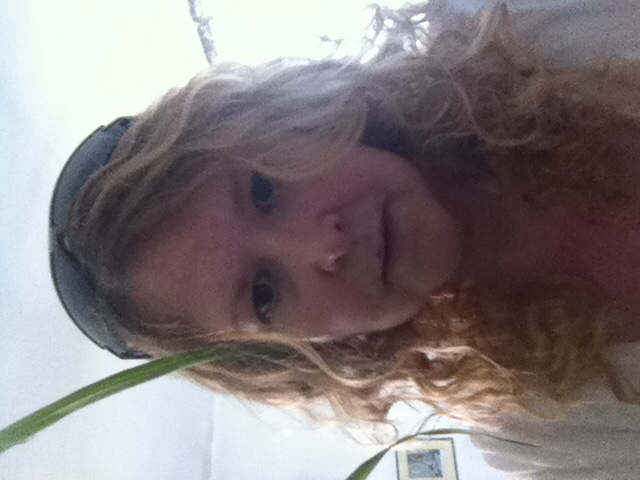 Karen Berry
Karen Berry  Jul-Gaïa Damos
Jul-Gaïa Damos  Gabriela Garcia
Gabriela Garcia 