600sqm-floor-plan-design-ideas
Демонстрация ваших самых креативных идей декора комнаты и вдохновения в дизайне интерьера
This house is a small community to shelter people who have suffered abuse or who have lost everything in some tragedy. Feel welcomed.
1 Январь 2025 91
The house is made in the traditional colors of the Republic of Belarus: white, green, red. This house was supposed to show that our country is rich in its forests. Also, the house has enough space for a large and friendly family.
15 Январь 2025 68
The Water Lily Garden Sanctuary
In the Heart of Nature: The Water Lily Garden Sanctuary This design was brought to life inspired by Monet’s enchanting water lily garden. The rustic structure, clad in natural stone, is surrounded by a serene pool that symbolizes peace. Water lilies gently float on the surface while classical sculptures and fountains carry the elegance of the past into the present. Wooden loungers, straw parasols, and cozy seating areas offer a space for rest and rejuvenation in harmony with nature. Every corner hides a surprise — a secret haven, far from the rush of everyday life.
23 Июль 27
A cinema in the basement is ideal for spending a fun evening with friends or relaxing at the end of the day with your family. In this basement there is also a small kitchen with a wood stove and dining table, as well as a bathroom and a cellar for the finest wines.
13 Февраль 2024 30
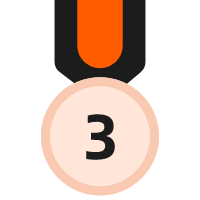
Here is the highlight of the weekend! The perfect spot for brunch. The Oasis has indoor and outdoor dining, with a breathtaking view of the golf course.
30 декабрь 2022 4
Goodbye 2021 – hello tiger!Minha loja com toques e decoração de tigres.
16 Январь 2022 2
Inspired by the Great Pyramid's and the luxury palaces of Egyptian Royalty.
10 Апрель 2024 0
La Maison Paisible de la Durabilité
I was inspired by sustainable, minimalist living spaces. There is a garden on the property and not a lot of technology. I thought of this design as an escape from our busy, chaotic, modern lives and a heaven for those who want to unplug, rewind, and reset. I used lots of greenery and neutral materials to make this design.
16 декабрь 2023 1
inspired by Turkish houses that have a cave look style. don't know why a wooden bench chair is showing in the living room as I cannot see it when editing the house. my apologies as I wasen't able to order the rendering properly as I am not really used to this.
12 Март 2023 1
Modern house, Ground floor contains 1 bedroom, living room, Open Kitchen, 2 bathrooms & setting area. Buid area 140m sq, Total area 200m sq. Project is under construction in Khartoum north, Sudan.
4 Март 2023 2
With this space I wanted to create a design that felt expensive and luxurious yet also warm and inviting that'll take you away from the busy and loud city. A space where you can relax, wind down, and just feel at home.
13 декабрь 2023 0
40 соток Все постройки 689м2 (578.5) Дом 7 спален – 389м2 (315.5) Первый этаж 12.1*16.4 = 198м2 (167.5) Второй этаж 11*17.4 = 191м2 (148) Терраса - 94м2 Баня - 11.8*7.8 = 92м2 (67.5) Гараж - 114м2 (102) 1-й эт. - 7.8*8.6= 67м2 (55) 2-й эт. – 6.7*7 = 47м2
25 Май 2022 2
The design that I went for was a darker open concept that makes you feel at home. you have lots of space for furniture and people. There are two bedrooms one bathroom a kitchen that has an open view of the living room that leads out to the back porch.
23 Март 2022 0
I present to you today, a small family house with its autumn decoration. Good visit
11 ноябрь 2021 16
this Mediterranean villa was inspired and built around this infinity edge pool. this style is a favorite of mine so enjoy 😊 (!still in the making!)
10 сентябрь 2021 2
#HSDA2021Commercial - boutique
Esta es una boutique especializada en el cuidado de la piel a cargo de expertos. tiene una zona de muestras y dos zonas de espera, una para clientes vip. los colores y las formas están inspirados en la femineidad.
25 Февраль 2022 2
- 1
- 2
- 3
- 4
- 5
- 6
- 10
Всего у Homestyler 475 600sqm-floor-plan-design-ideas. Эти дизайнерские кейсы на 100% созданы дизайнерами интерьеров. Если у вас также есть отличные творческие идеи идеи дизайна гостиной, воспользуйтесь Homestyler программой для создания планов этажей, чтобы воплотить их в жизнь.
You might be looking for:
80300sqft floor plan design ideas6510sqm floor plan design ideas4470sqm floor plan design ideas4420sqm floor plan design ideas Vanessa Ribeiro
Vanessa Ribeiro  Анастасия Колесник
Анастасия Колесник 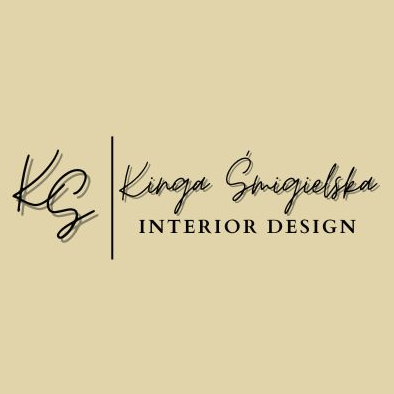 kinga0602
kinga0602 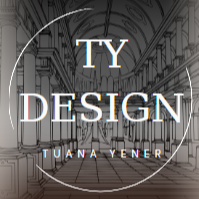 T Yener
T Yener  Bea
Bea  Melodia Reid
Melodia Reid  auere val
auere val  Kalani Perera
Kalani Perera 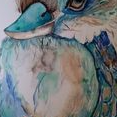 Julie Turner
Julie Turner  Leni Franca Designer
Leni Franca Designer  Grace Simmons
Grace Simmons  Piper Terry
Piper Terry 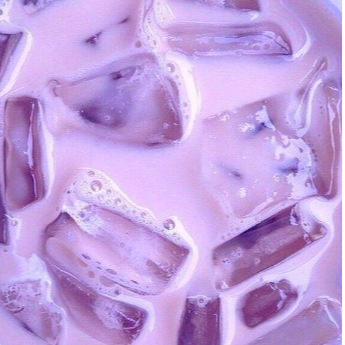 OLIVIA CALL
OLIVIA CALL 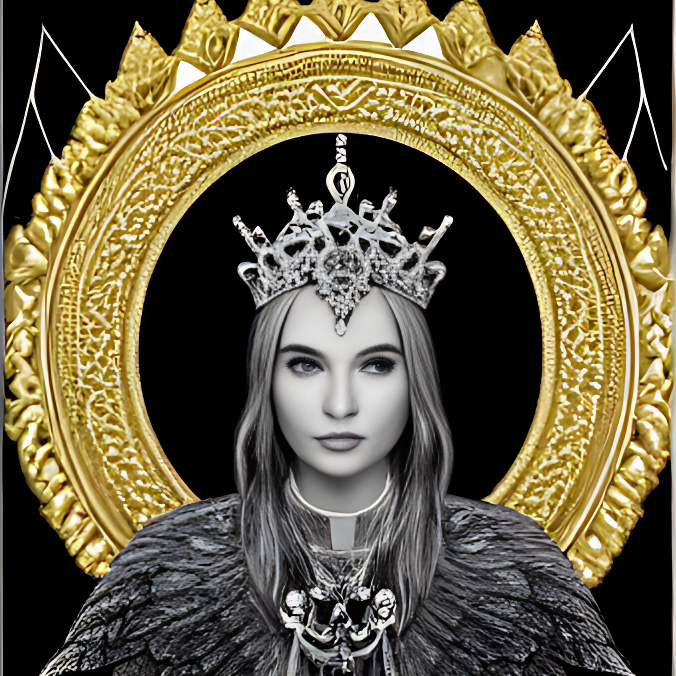 Mary Leschinskay
Mary Leschinskay 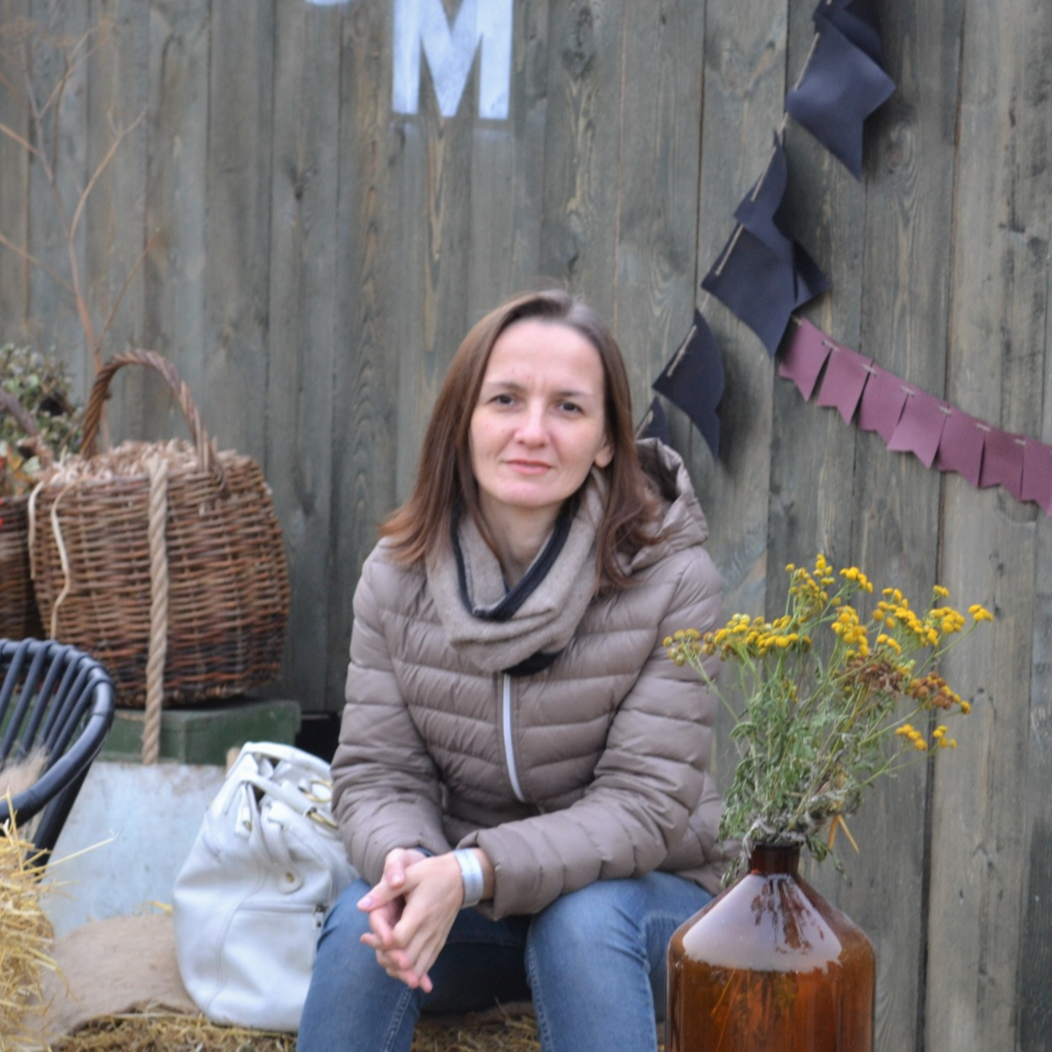 Эльвира Сабирова
Эльвира Сабирова  Elizaveta Abinova
Elizaveta Abinova  Asmaa Kamil
Asmaa Kamil  Anne Ottosson
Anne Ottosson  Mónika. J⭐
Mónika. J⭐ 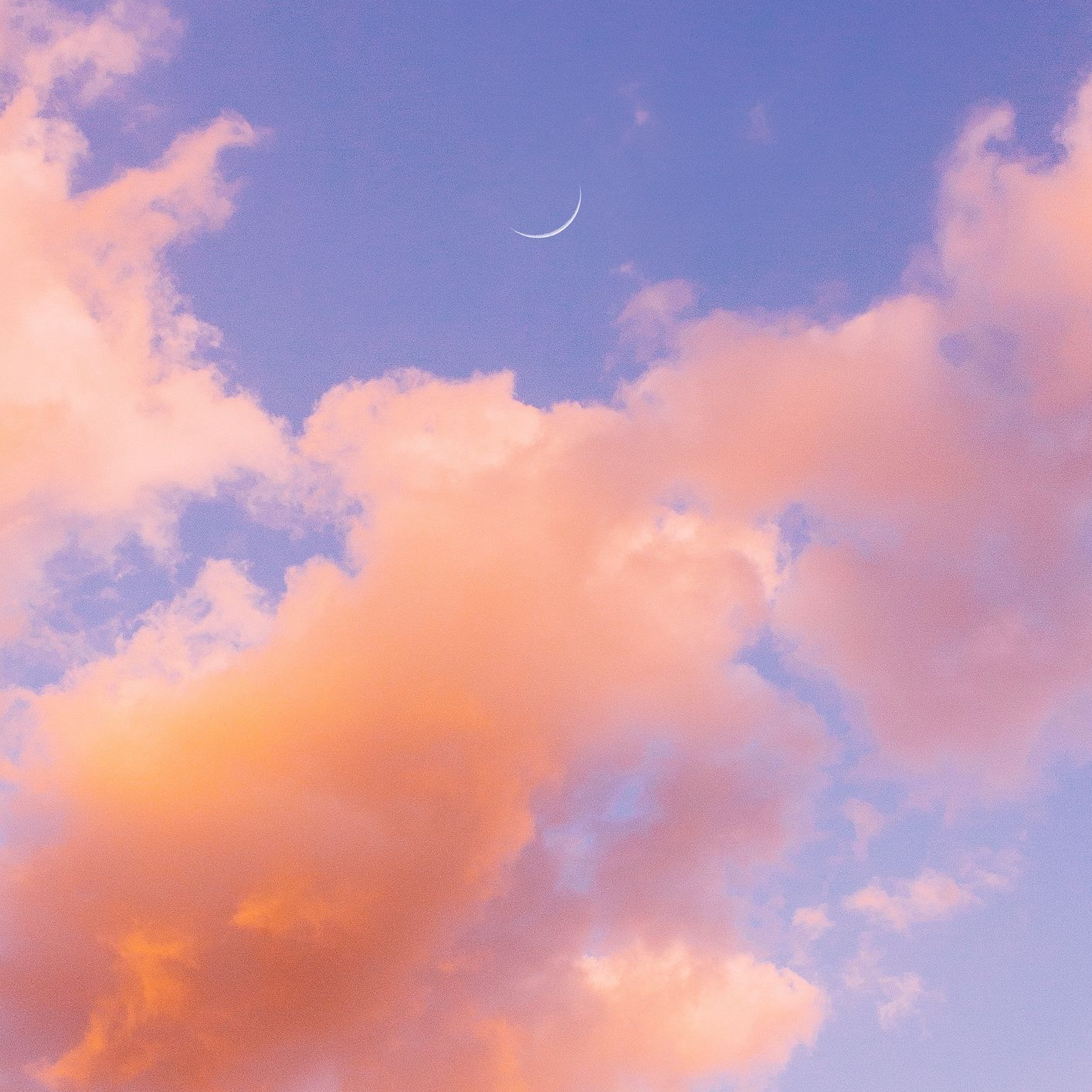 Julia Cascio
Julia Cascio  Boris Rimar
Boris Rimar  Jul-Gaïa Damos
Jul-Gaïa Damos  Benedetta Piccinini
Benedetta Piccinini  Tuscany Blampied
Tuscany Blampied  eliana chacon
eliana chacon 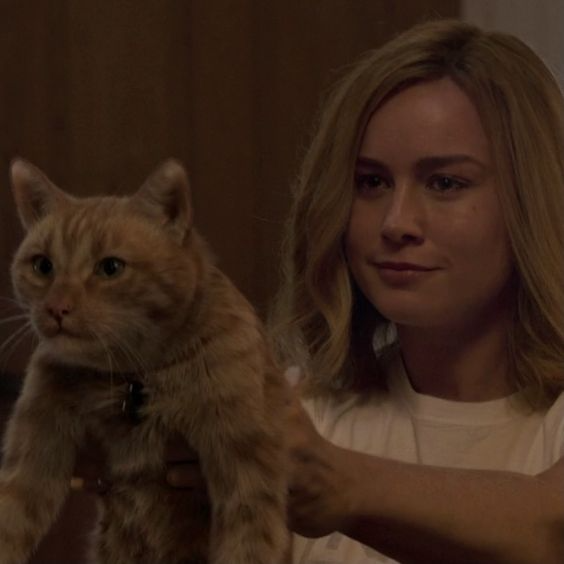 Ananyaa Patil
Ananyaa Patil  sara nardi
sara nardi 