5900sqft-floor-plan-design-ideas
Vetrina delle tue idee più creative per l'arredamento della stanza e ispirazioni per l'interior design
Nestled in a serene forest setting, this contemporary home redefines modern living through its unique, arching design. The structure boasts two distinct wings, each featuring a full suite composed of a bedroom, a complete bathroom, and an office space, melding privacy with accessibility. The exterior's striking curved lines and expansive glass facades not only blend harmoniously with the natural surroundings but also invite ample natural light inside, creating an airy, open ambiance that extends to every corner of the home. Inside, the living areas are a testament to minimalist elegance, where form meets function in a spacious layout that includes a combined living and dining area. The interior continues the theme of seamless integration with nature, as large arched windows frame the lush, green vistas, effectively bringing the outdoors in. Thoughtful design elements such as built-in bookshelves, modern fireplaces, and sleek, contemporary furniture ensure that each space is not only aesthetically pleasing but also fully functional, offering a tranquil retreat from the busy world outside.
28 Febbraio 2025 215
The kitchen, with its sleek black surfaces and warm wooden accents, invites both functionality and style. A quiet elegance of contemporary living.
20 Ottobre 10
Something bigger for a family. The Wander Mountain design is deserted in the forest with only water, air and a lively area to live with. Materials: Wood, Concrete, White, Black, greenery and water House: Double story home with a single outdoor entertaining area and lots of outdoor space Rooms: 5 Rooms (Outdoor Entertainment, Open plan Livingroom, Dining room and Kitchen, Bedroom, Master suite and a bathroom) Size: 545.2m² this is excluding the outdoors Come and wonder around on the Wander Mountain Property
8 Marzo 2021 36
A minimalistic skin store, with concrete walls creating a clean and fresh look. The skin store is inspired by Aesop and houses Aesops products within. Creating a blank canvas to allow the skincare to showcase itself.
6 Giugno 2022 7
A garden studio provides added space and an extra level of privacy for UK homeowners. These specialised structures are far more versatile than the average run-of-the-mill garden shed. They are fully insulated, wired, and designed to provide a comfortable environment for working in a hobby room whilst creating art.
22 Ottobre 2023 0
I wanted to make a modern house with wabi-sabi interior, so it has wabi-sabi elements and an earthy colour palette, but it is also vibrant and a welcoming space.
14 Settembre 2023 0
The reproduction of a theater, elegant, but simple. The theater empty and during the orchestra tests and actors. Viva Magenta 2023 - pantone 1750
2 Marzo 2023 23
This is my mansion, the best one you've ever seennnn. It has everything you need ! It has 4 bedrooms, 5 washrooms a laundry room 2 living rooms, a kitchen and a studio. If you wouldn't want to live here I don't know what's wrong with you. It has luxurious cars and a fountain at the front. It's perfect ! (ok well the cars don't come with the house but it could ;) Ok ok now lets get into the game room. The game room has a pool table, you can play some pool with friends family or alone... which I don't know why'd you wanna play it alone when you have a huge house ! (throw a party there's a bar)
24 Marzo 2022 0
single story home assignment - TDJ 201
A modern home with a calming feel, ideal for those searching for peace in a busy world. This home was planned to flow in a effortless L-shaped design with organised rooms for easy access and a large entry to bring a welcoming feel to the calming space.
23 Marzo 2022 0
This very large home is meant for a very large family. It ties space, practicality, and design together with a nice open floor plan.
19 Settembre 2023 0
Холл предприятия- это лицо, первое впечатление, настроение, заданная планка
15 Novembre 2021 0
GROUND FLOOR & 1ST FLOOR APARTMENT RENOVATION-Athens,Greece #contemporary design
In recent years the ability to renovate and give life to old warehouses, barns, and industrial buildings has taken the design world by storm. From rustic exposed finishes and structural elements to industrial inspired lighting fixtures, there is no doubt that industrial details are here to stay. If you’ve been admiring those urban lofts and barn conversions in your latest interiors magazine, take a look at this house... with these industrial style details.....I tried the best for the owners that wanted "something cozy with a little bit of industrial".....
17 Luglio 2023 0
A newly married couple decided to design their new home with a garden indoors and named their home ...... One of a Kind.
15 Gennaio 2021 0
Step into a warm and cozy 3 bed, 2 1/2 bath home, where sunlight dances through the courtyard. The inviting living space, adorned with rustic charm, whispers tales of gatherings past. Each corner beckons with comfort, inviting you to unwind and savor life's simple pleasures.
28 Maggio 1
- 1
- 2
- 3
- 4
- 5
- 6
- 11
Homestyler ha un totale di 509 5900sqft-floor-plan-design-ideas, queste custodie di design sono state originariamente progettate al 100% da designer di interni. Se hai anche grandi idee creative idee di design per il soggiorno, usa Homestyler software per la creazione di planimetrie per realizzarlo.
You might be looking for:
2170sqm floor plan design ideas57100sqft floor plan design ideas26300sqft floor plan design ideas1900sqm floor plan design ideas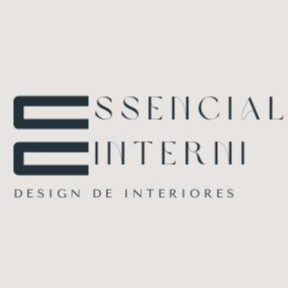 Neila @interni_essencial
Neila @interni_essencial 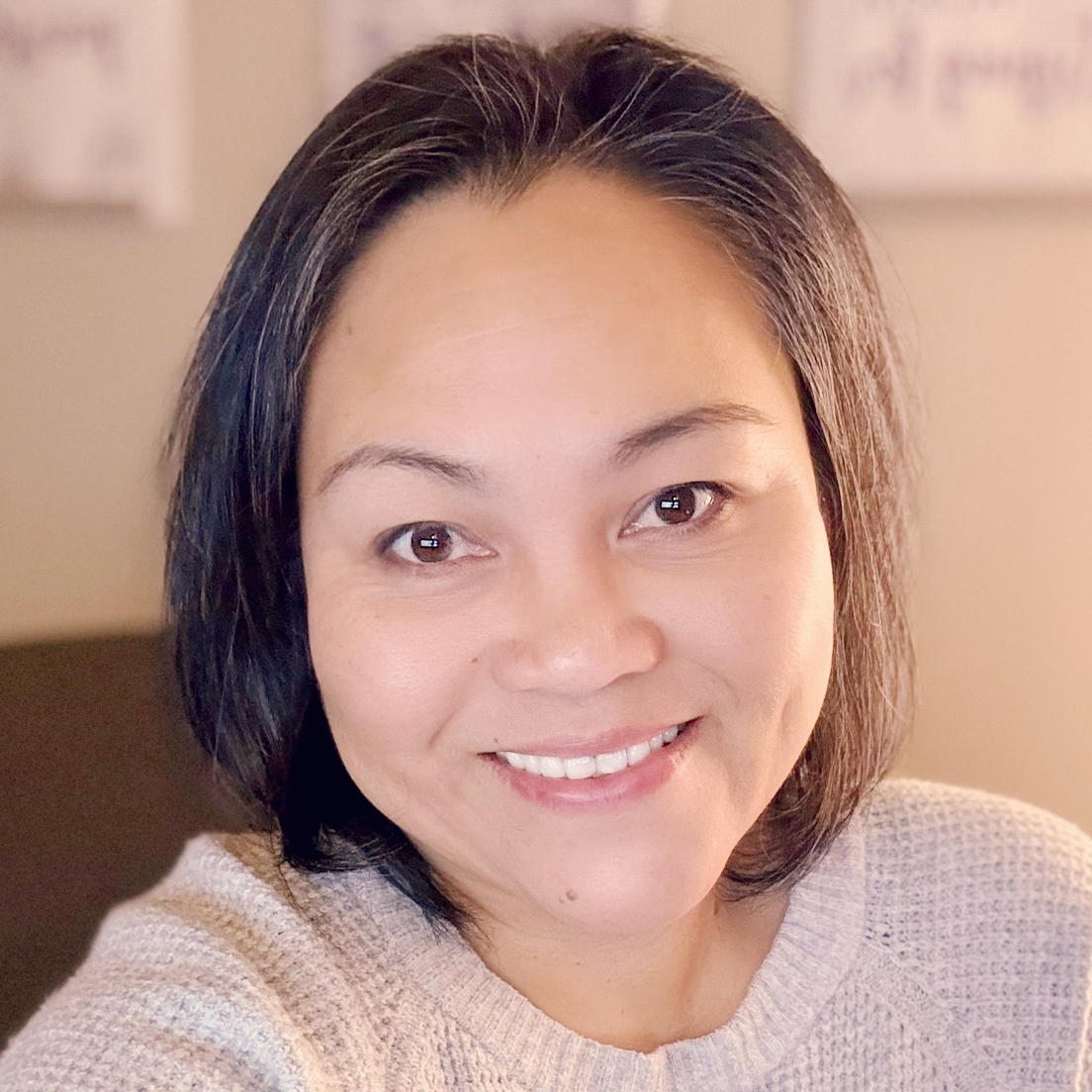 Greyvalley Studios
Greyvalley Studios 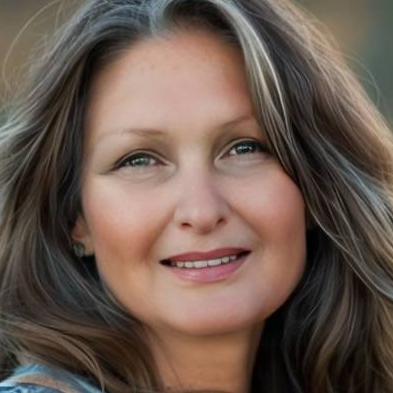 Zuzana Bila
Zuzana Bila 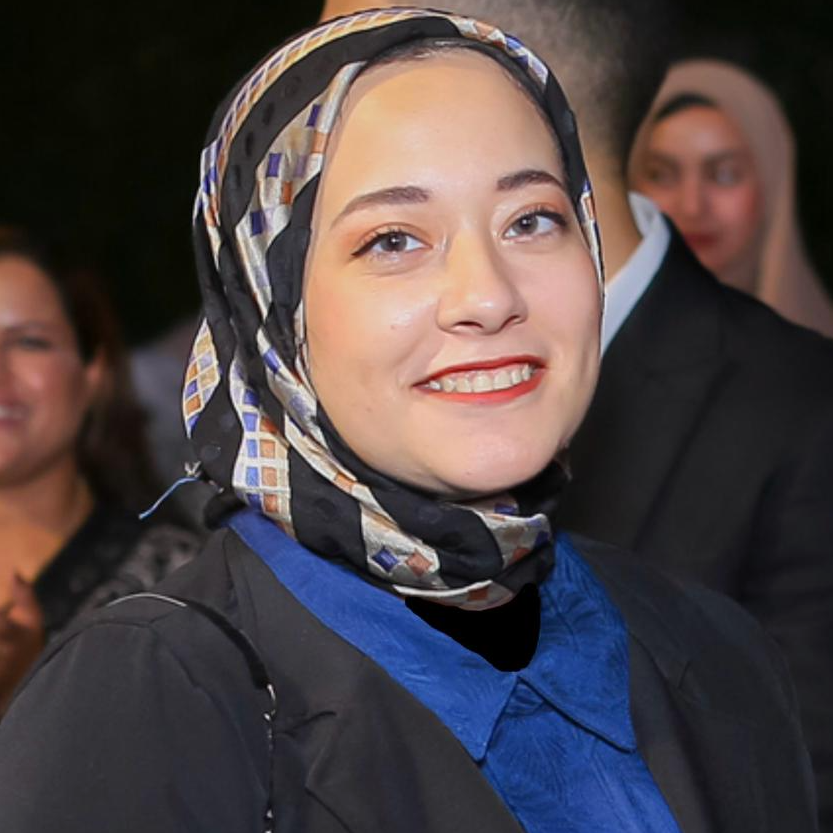 Asmaa EL-Mahdy
Asmaa EL-Mahdy  Budai Saci
Budai Saci  jennifer
jennifer  Inès GD Design
Inès GD Design  Cecilia Botha
Cecilia Botha 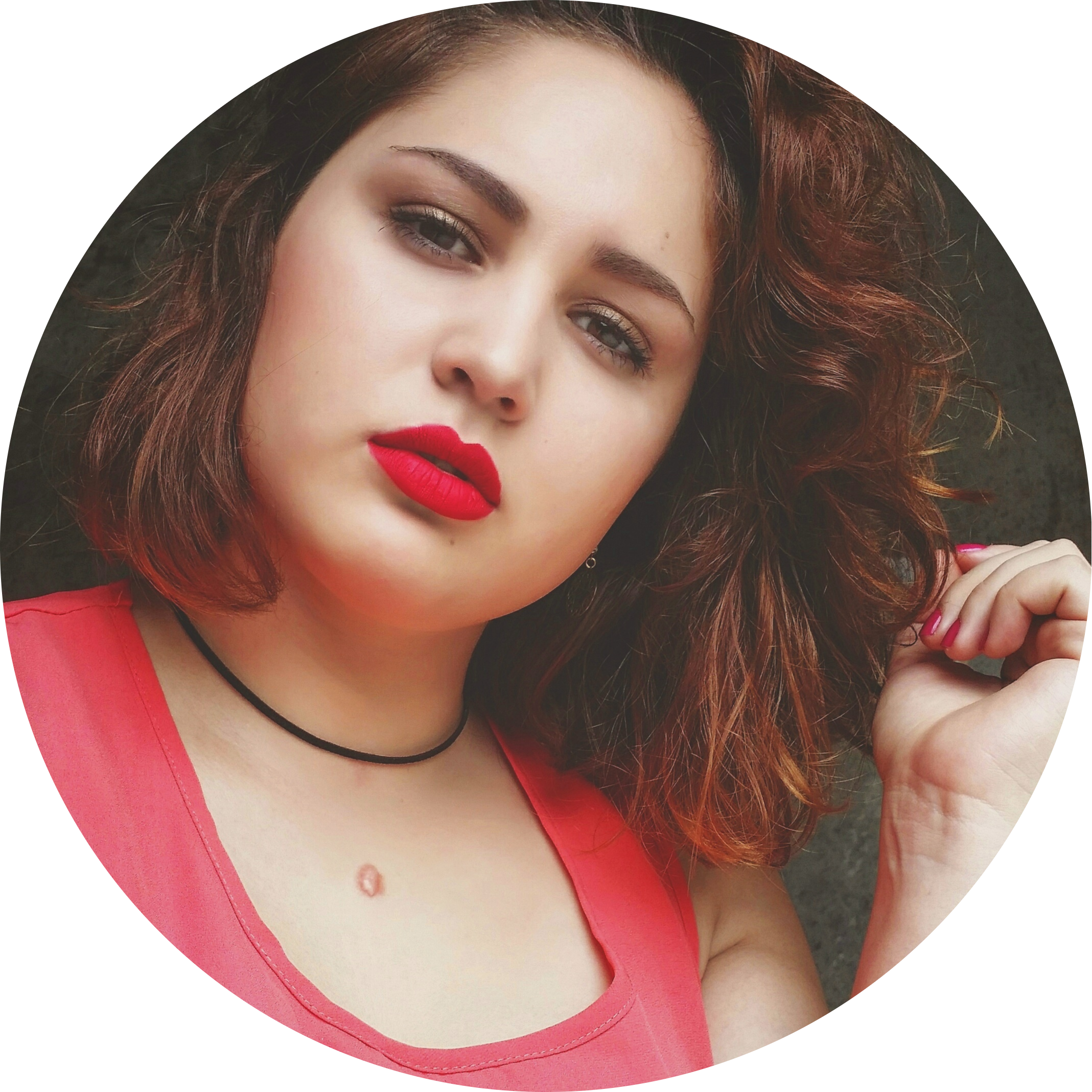 Amanda Schunck
Amanda Schunck 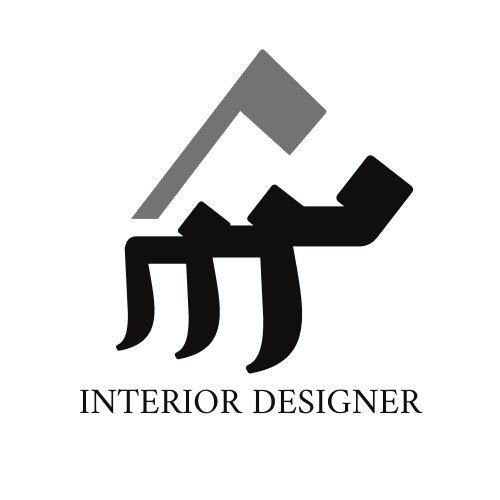 Mays AL-Shaar
Mays AL-Shaar 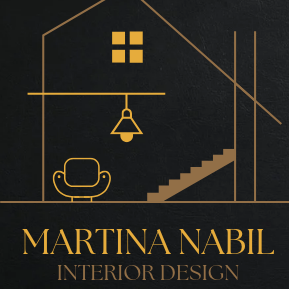 Martina Nabil
Martina Nabil  Chelsea Dillon
Chelsea Dillon 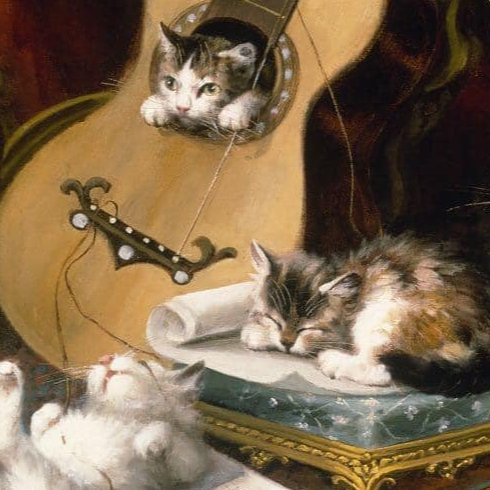 Barbara Nadeem
Barbara Nadeem  Polina Faraon
Polina Faraon  Samantha Lynam
Samantha Lynam  ROBERTA GIULIETTI
ROBERTA GIULIETTI 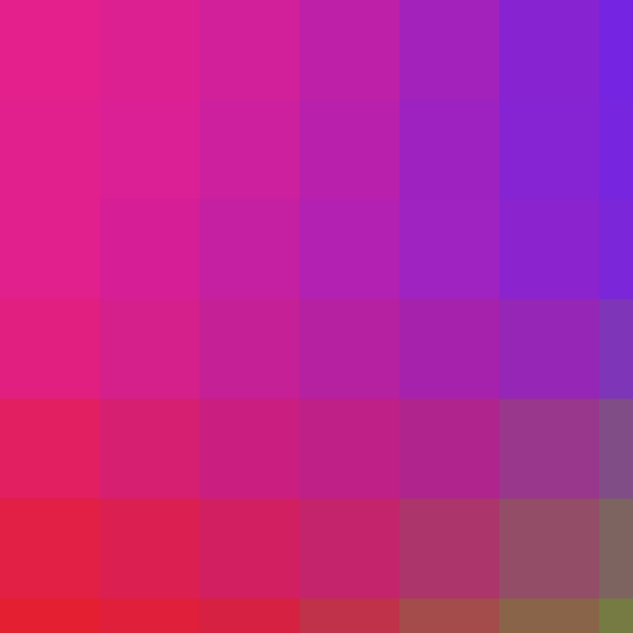 Andrew Harren
Andrew Harren  Jessica Kincaid
Jessica Kincaid 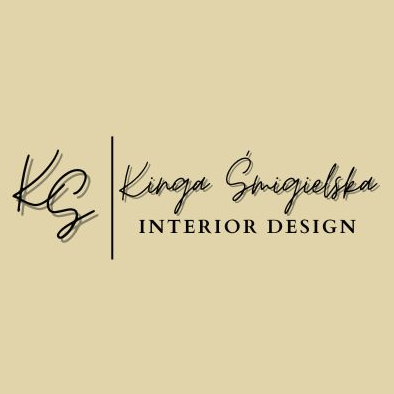 kinga0602
kinga0602  melıss
melıss  Angela Ling
Angela Ling 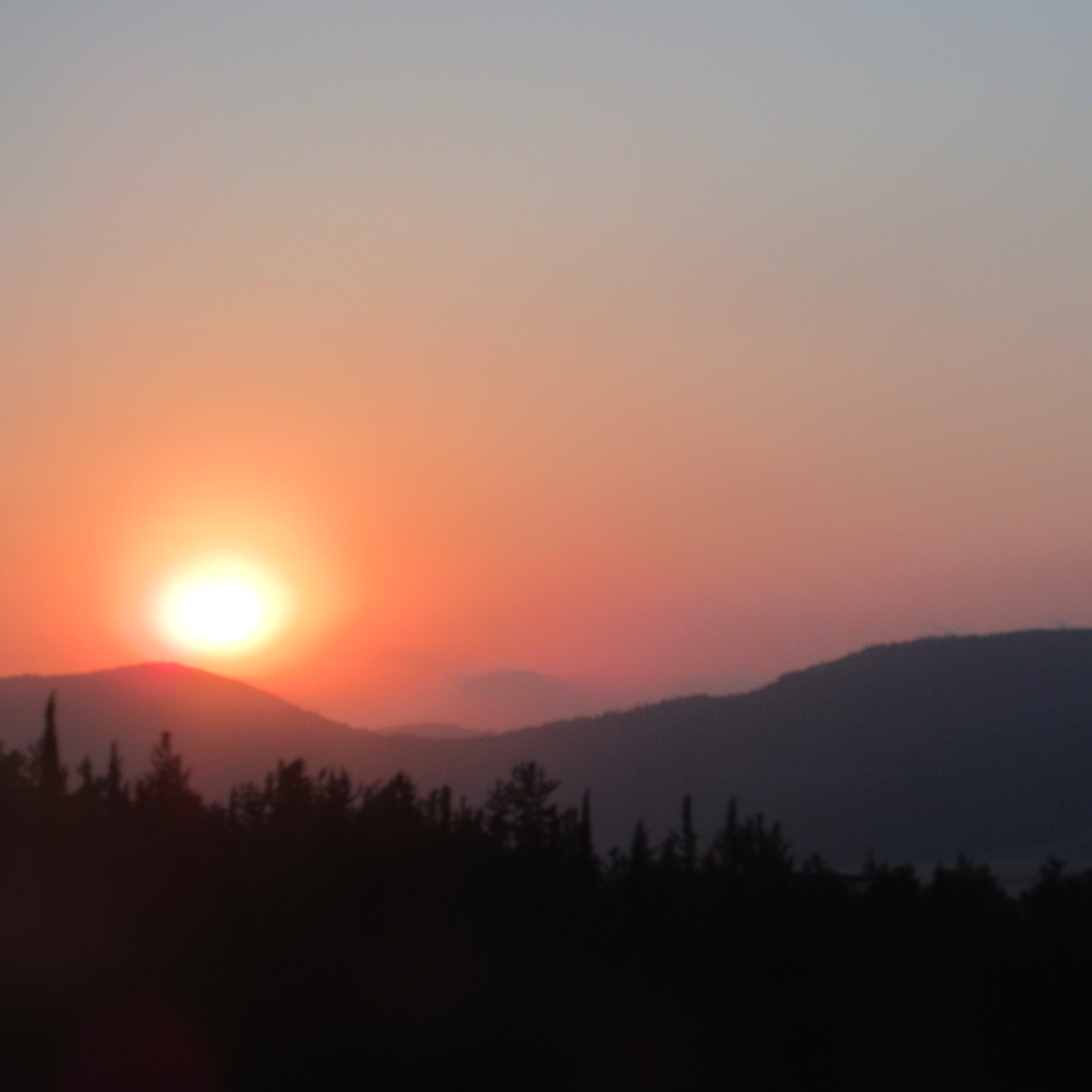 ILEYSSM
ILEYSSM 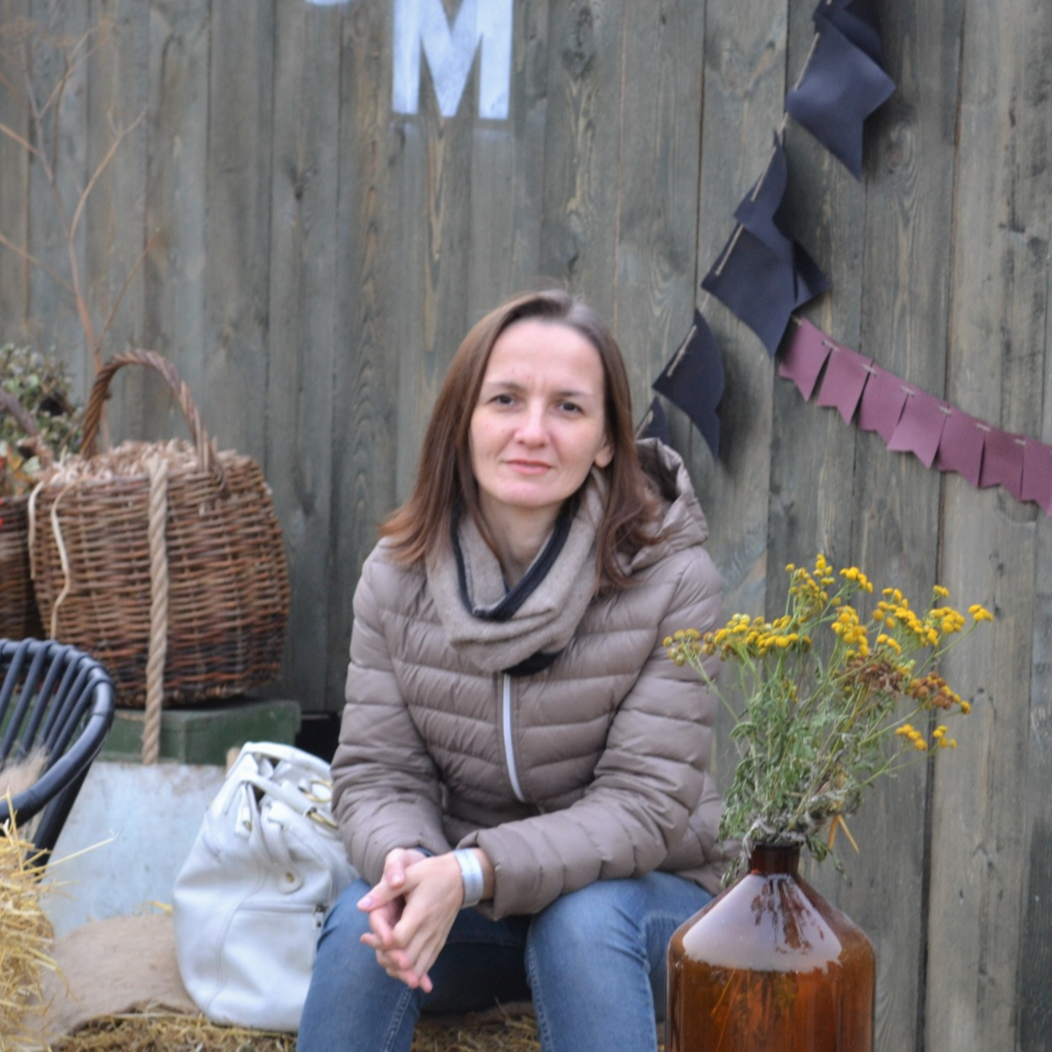 Эльвира Сабирова
Эльвира Сабирова 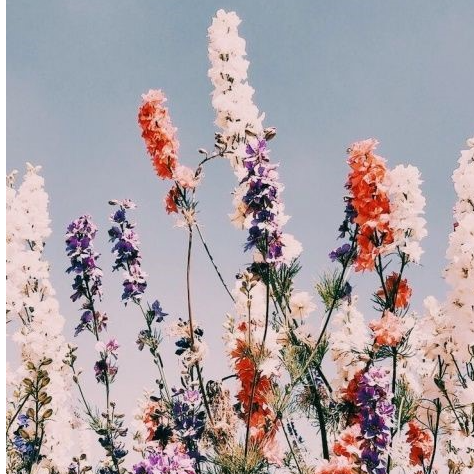 Noelle Henderson
Noelle Henderson  hanifa abdulrehman
hanifa abdulrehman 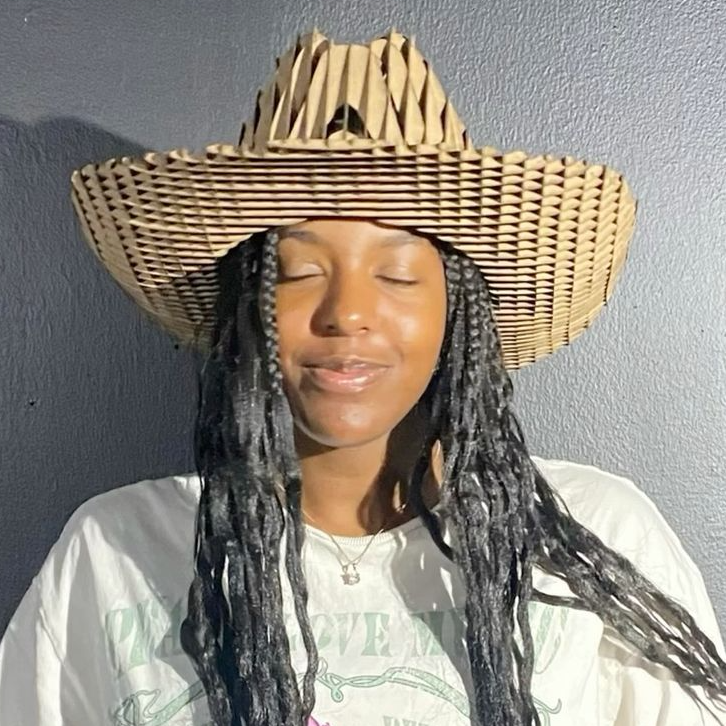 Yamiya Edwards-Redding
Yamiya Edwards-Redding 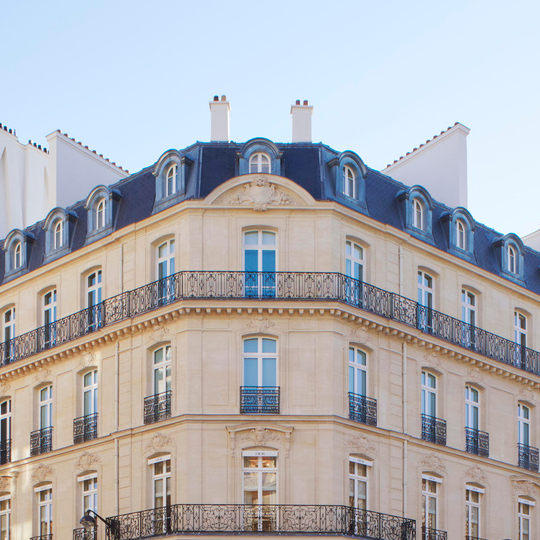 ks.LV
ks.LV  Victoria Allen
Victoria Allen 