La luce filtra attraverso la finestra, danzando sulle pareti spoglie. Ombre si allungano, creando un gioco di forme che trasforma lo spazio in un rifugio di riflessione, dove ogni raggio racconta storie di silenzio e attesa.
6-9 130
❄️View of the Old Town in Winter Baroque style
❄️❄️❄️My dear friends! This design was inspired by your Baroque designs! Thanks to your creative visions, I tried to find an idea for my Baroque style. And I thought that it should be similar to Angel Baroque. I'm not sure that I managed to show the idea of Angel Baroque, that's why the name is Winter Baroque ❄️ Thank you all for your support 🥰🥰🥰❤️❤️❤️
7-25 82
In this local library everyone can find something for youself. There is place for work, play and the main library space.
2023-10-12 50
I have tried to make a traditional Moroccan house. I did a search on google about the interior design style. My interpretation contains a lot of colors and patterns. The house has three floors. On the ground floor is the kitchen and entrance hall with a small toilet. On the middle floor there is a master suite. At the top you will find a living room, a small toilet and a patio with a pool
2024-1-11 28
Welcome to this delightful corner lot residence, boasting 3 bedrooms and 1 bathroom. This home is designed for both relaxation and functionality, providing a cozy atmosphere for everyday living. The corner lot offers additional outdoor space, perfect for gardening or entertaining
12-7 30
I was inspired by curved, minimalist spaces that repeat the materials on the floors, walls, and ceilings. I envisioned this spa to be used by an exclusive group at a time so individuals can enjoy their time within the open space in the comfort of their friends, family, and significant others.
2022-9-29 16

#MedicalCareContest- Centro Medico
Centro Medico Privado con Farmacia , zona de urgencias y habitaciones para hospitalización
2022-7-30 27
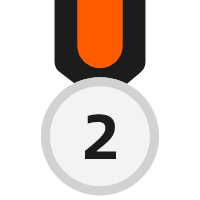
The idea is to design a lamp shop. The project shows the entrance and fan of lamps is on the first and second floor. Clean lines, edges, without too many colors, the emphasis is on the light of the lamps. The ground floor is lit by natural light, while the Homestyler Store is lit by artificial full light and gives a completely different impression by entering up the stairs.
2022-6-29 9
Welcome back! I actually got inspired by this person online who has an interior designing firm and they modelled these huge wall pop-outs which were so cool and I started from that as my base. I wanted to make this a corporate office, but as you can see, I took a whole different turn on this. It actually became a high-rise restaurant in the city with a magnificent view. I incorporated that richness and beauty and gave it that cool touch of modern. So now, enjoy ♛-Mocha-♛!!! (Note: There are no chairs at the tables because chairs are only displayed when the restaurant is open.)
2021-9-5 16
Welcome to our kid-centric planetarium, where young minds embark on cosmic adventures! Step into our immersive viewing platform, where the wonders of the universe come alive in vivid detail. From twinkling stars to swirling galaxies, every corner of space awaits exploration. But the fun doesn't stop there! Venture into our dedicated kids' room, a haven filled with interactive toys and engaging activities designed to spark curiosity and imagination.
2024-2-28 0
cette maison est de conception moderne ,elle est composé d' un sous sol avec une grande terrasse avec piscine jonchant la mer . A l' étage cette villa est composé d' une pièce de vie ,une chambre et une salle de bain
2023-10-20 6
Diseñe una casa grande estilo mansión 4 baño 1 garaje 1 sala de estar 1 sala familiar 3 habitaciones 1 lavadero de ropa 2 pasillos
2023-7-24 1
This is a fashion shop where there is something for everyone, whether its athletic wear, business uniform, or children's dress-ups!
2022-11-23 1
cette villa est de structure moderne ;elle est composé de grande terrasse devant et derriere la maison un petit coin d' eau entouré de verdure ou il fait bon de se poser. l' interieur est moderne et basique noir et blanc les couleurs principales . les sols sont du béton identique dans toutes les pièces. elle est composé de trois chambres et une salle de bain
2022-7-17 0
Modern and rustic styles get together to create the perfect beach house. The elements and colors create the perfect combination between nature and architecture. This house is the perfect place for someone with a creative and innovative style. A perfect place for an artist to live on. The big windows give a perfect natural light and a beautiful room for an artist to feel inspired to draw and paint on any place in the house. The minimalistic style will get the creativity of the owner flowing.
2021-11-6 6
The house comes from the idea of family living, with common spaces well connected to the outside and private rooms for work or alone time.
2024-5-18 0
- 1
- 2
- 3
- 4
- 5
- 6
- 12
Homestylerには合計551 560sqm-floor-plan-design-ideasがあります。これらのデザインケースは、もともとインテリアデザイナーによって100%デザインされています。 クリエイティブなリビングルームのデザインのアイデアもある場合は、Homestyler フロアプランクリエーターソフトウェアを使用して実現してください。
You might be looking for:
46200sqft floor plan design ideas31700sqft floor plan design ideas57300sqft floor plan design ideas9110sqm floor plan design ideas anjaa mmm
anjaa mmm  Anne Ottosson
Anne Ottosson  Marine _
Marine _  Tetiana ♍ SHH
Tetiana ♍ SHH  Michalina Kozieł
Michalina Kozieł 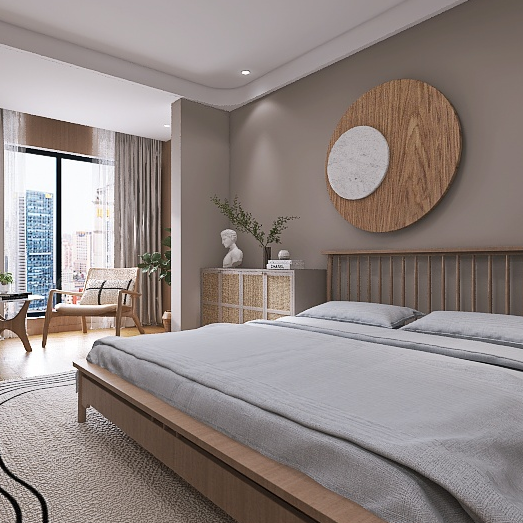 mara Bosnjak
mara Bosnjak  Didi Nikolova
Didi Nikolova  Encarni Fernandez Calero
Encarni Fernandez Calero 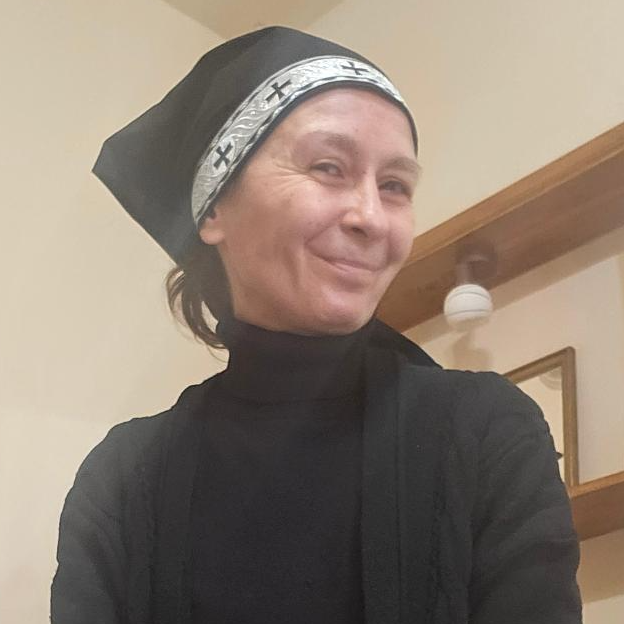 Mirjana Nikić
Mirjana Nikić  Evolutionary Architects
Evolutionary Architects  Vladimir Kovacki
Vladimir Kovacki 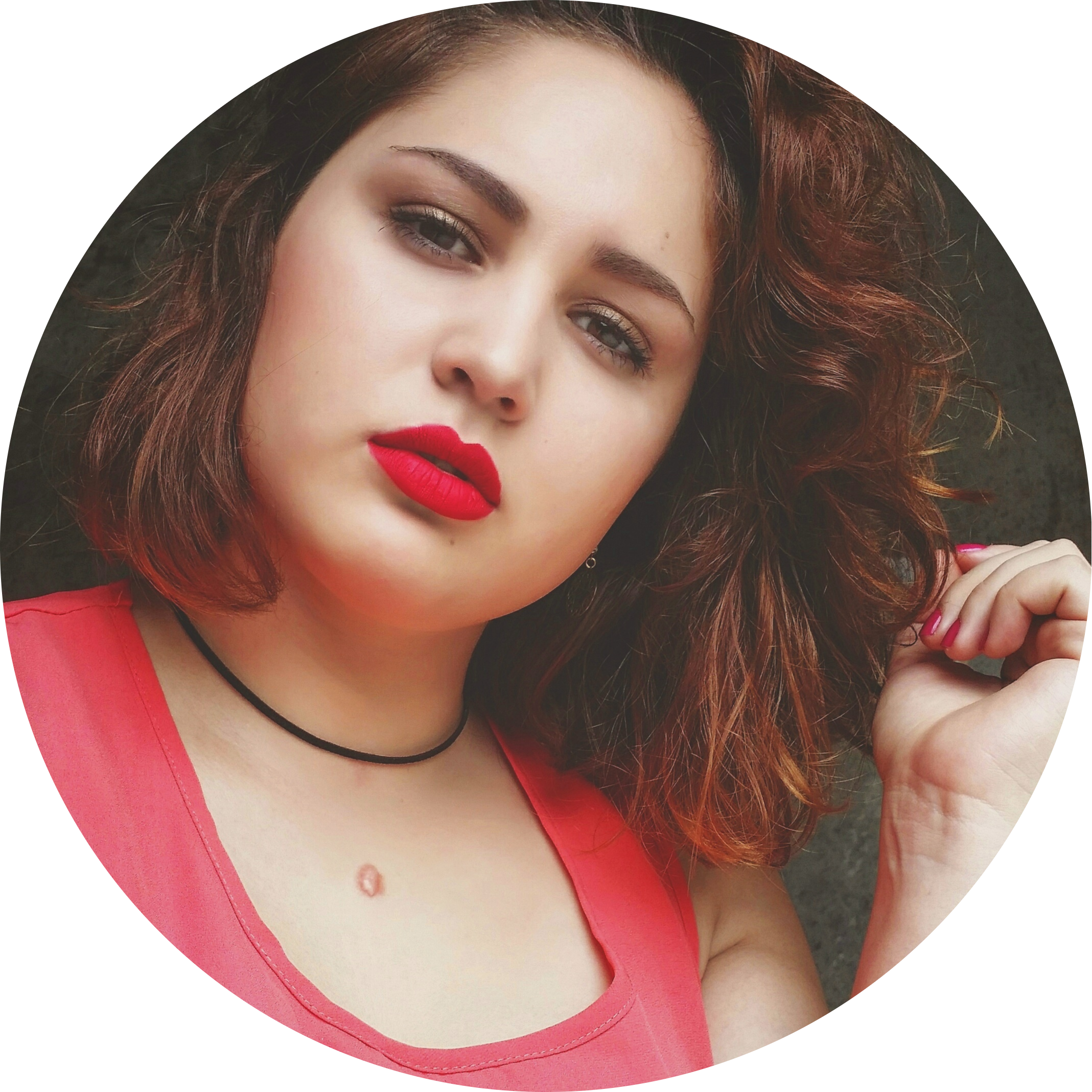 Amanda Schunck
Amanda Schunck 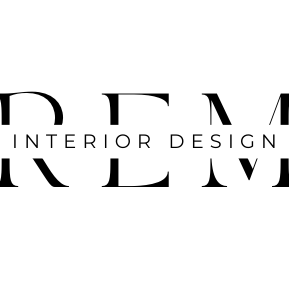 REM Studio
REM Studio  Martín carbajo
Martín carbajo  Nathalie Jeanne Mang
Nathalie Jeanne Mang 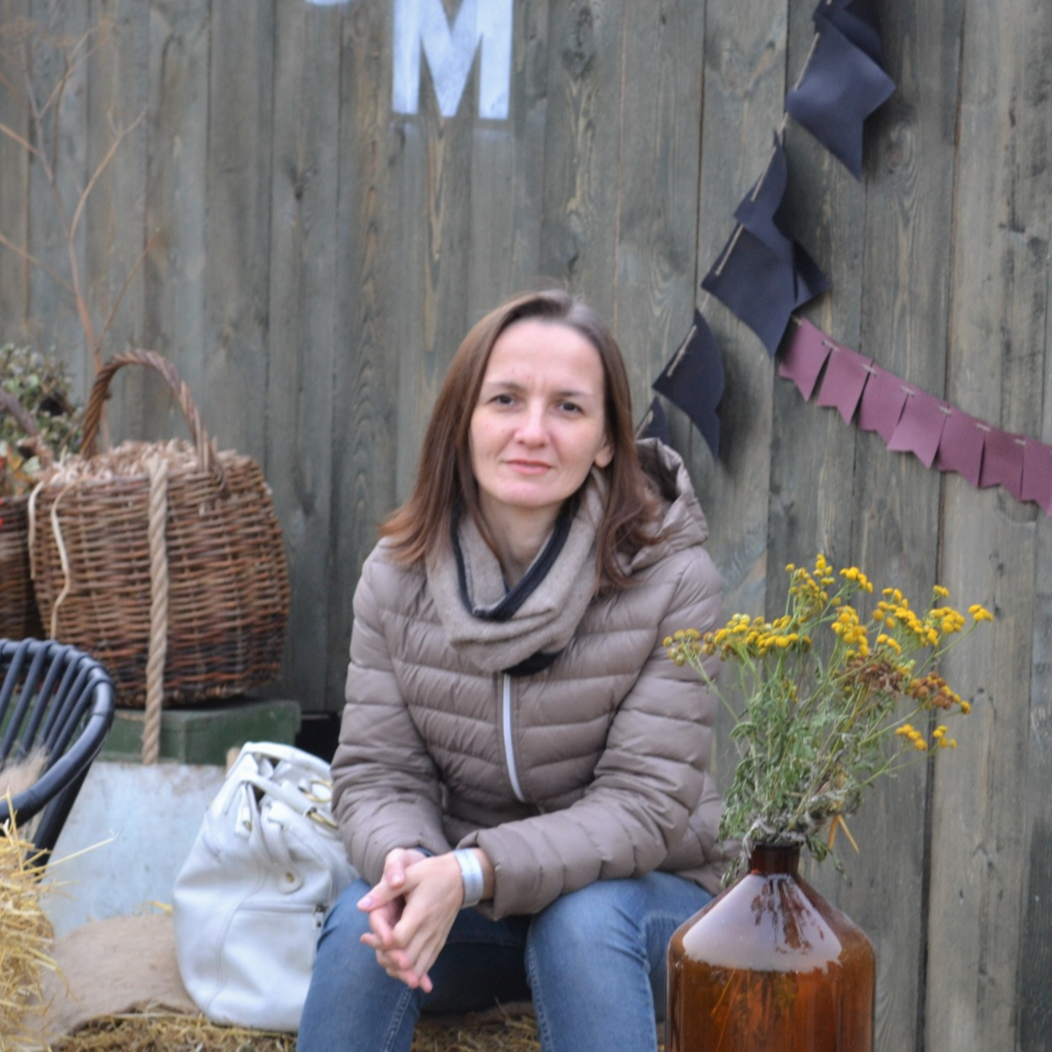 Эльвира Сабирова
Эльвира Сабирова 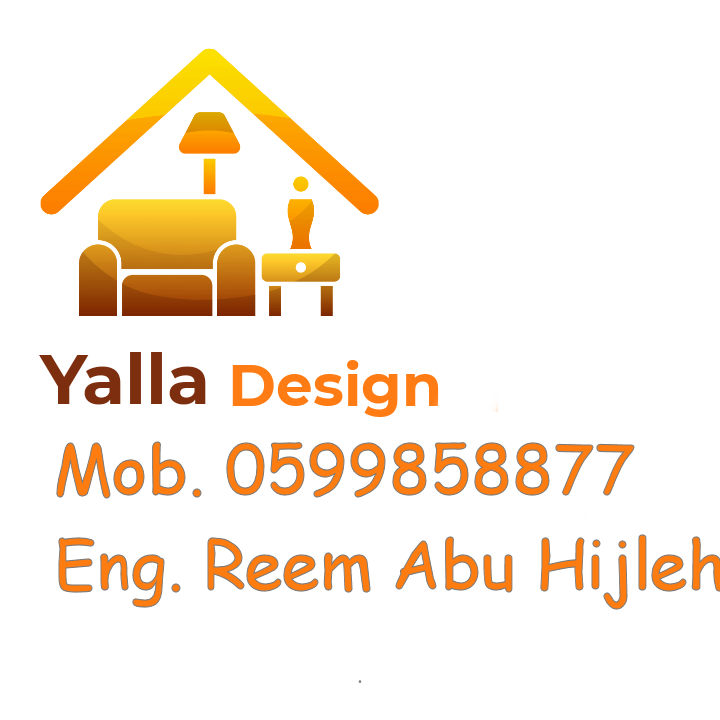 Reem Abu Hijleh
Reem Abu Hijleh 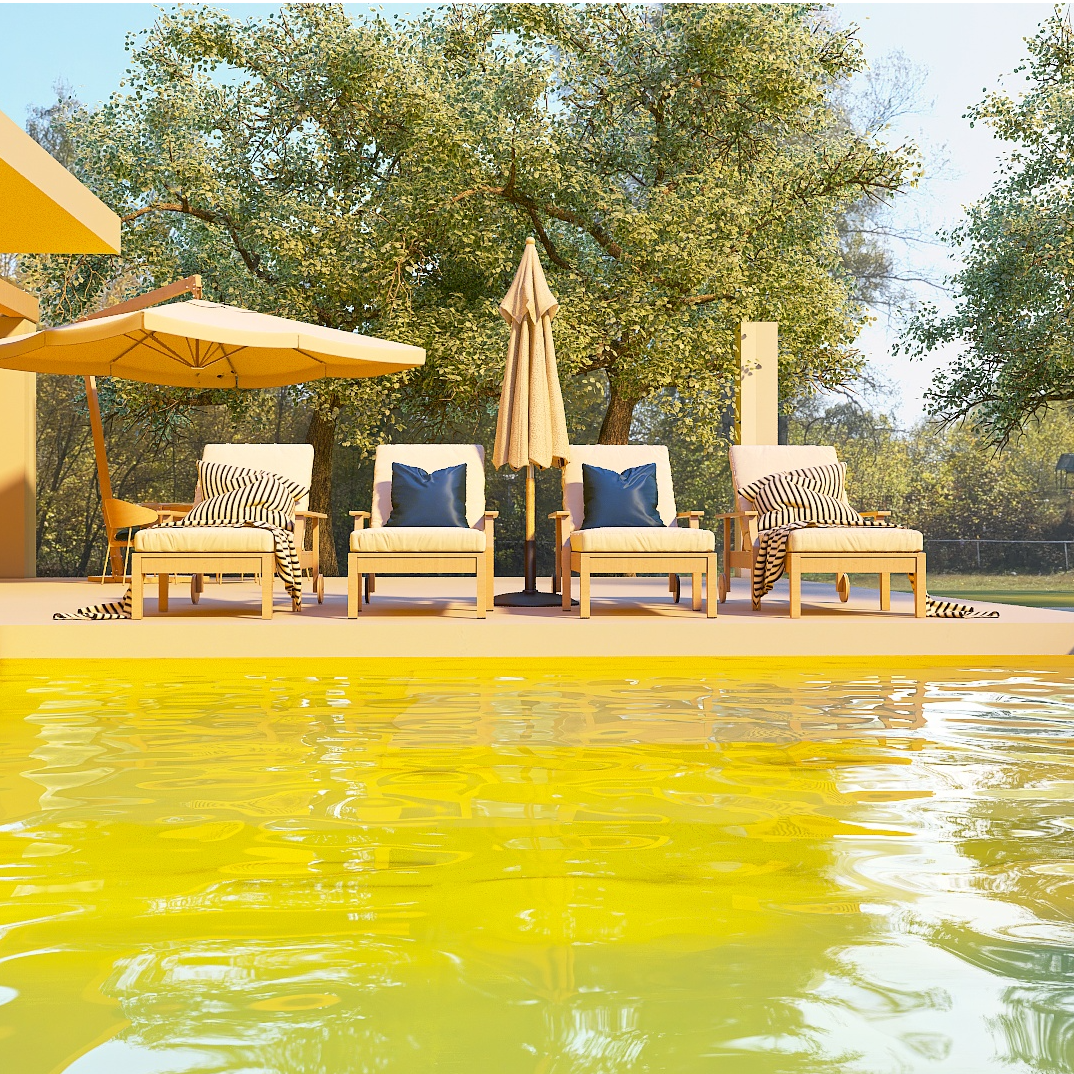 Luiz Filipe
Luiz Filipe  Nikolina Majer
Nikolina Majer  Ilona Postolatiy
Ilona Postolatiy  Mónika. J⭐
Mónika. J⭐ 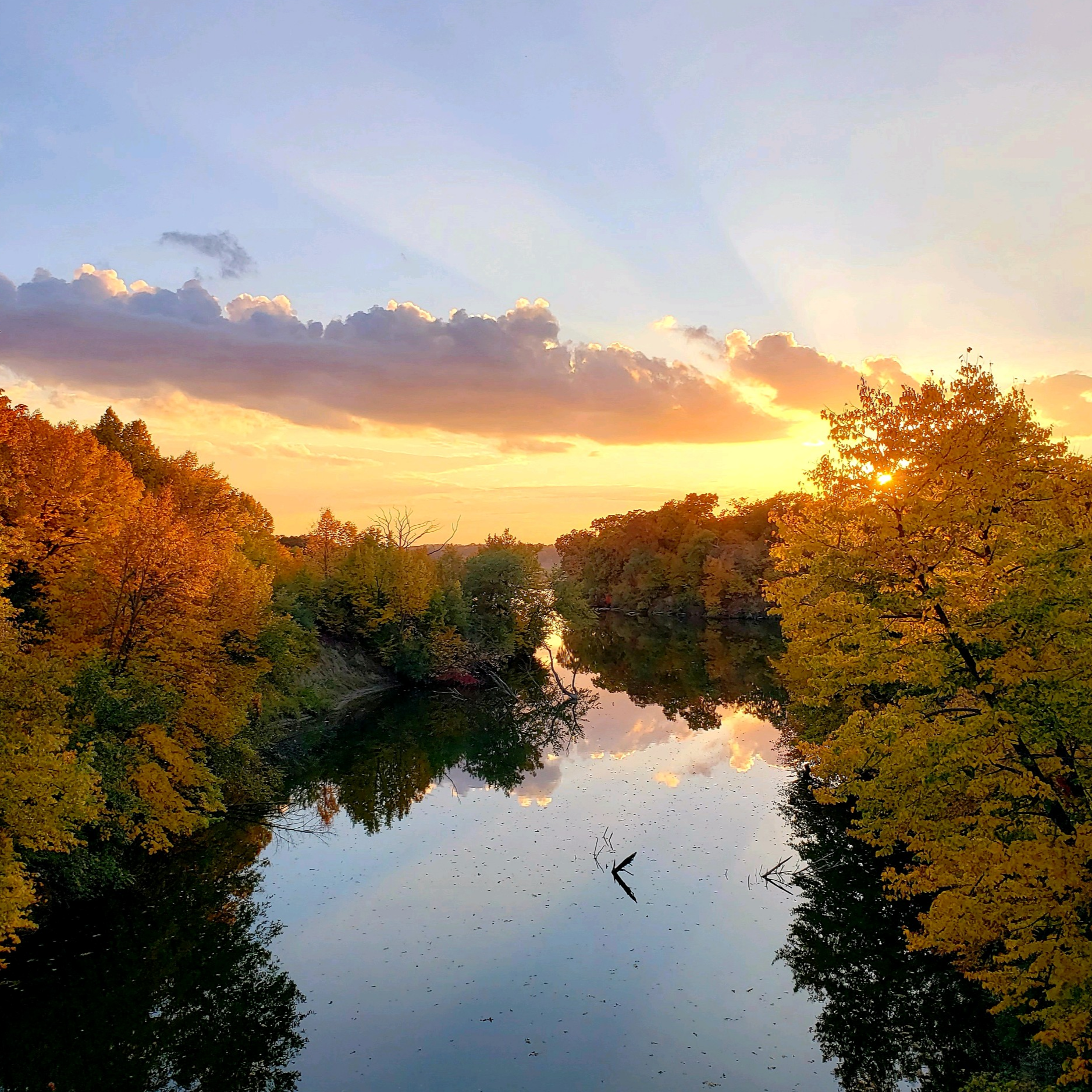 Lil .
Lil .  Miriam Ramos Designer
Miriam Ramos Designer  Alana Jean
Alana Jean  Elisabetta
Elisabetta  Kirsten Zegwaard
Kirsten Zegwaard  Giuli Sala
Giuli Sala  Caitlyn Richmond
Caitlyn Richmond  Francesco Polenta
Francesco Polenta 