5400sqft-floor-plan-design-ideas
Vitrine de vos Idées de décoration de chambre et inspirations de design d'intérieur les plus créatives
In this gallery of opulence, where velvet whispers secrets and gilded carvings mock the passage of time, one might ponder: does beauty reside in the ephemeral blooms, or in the dust that gathers upon them?
29 Novembre 102
In this gallery of opulence, where velvet whispers secrets and gilded carvings mock the passage of time, one might ponder: does beauty reside in the ephemeral blooms, or in the dust that gathers upon them?
30 Novembre 119
Cucina Moderna con Penisola Verde Oliva
La cucina moderna si distingue per la penisola, un elemento che invita alla convivialità. Le linee pulite e l'armonia dei materiali creano un'atmosfera accogliente, dove ogni dettaglio è pensato per esaltare la funzionalità e il design.
16 Novembre 29
CLIENTE PADIU O 3º PROJETO UM ANDAR DE UM PREDIO COMERCIAL ESPAÇO EMPORIO DE MINAS
24 Mai 0
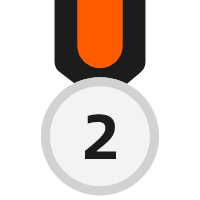
#HSDA2020Commercial Rooftop lounge and Bar
After stressful day, the best place to meet up with friends! Customized roof, Marble floors and walls, leather lounge sofas and chairs make the environment very luxurious.
17 Novembre 2020 13
Charming French Provincial Rest + Retreat
This mesmerizing 3-D rendering design embodies the classic elements of French country style. It will whisk you away to the timeless beauty of the French countryside embodying the classic elements with refined grace. The 3D renderings vividly bring to life the essence of a serene picturesque home, with its warm, earthy tones, natural materials, rustic charm and sophisticated elegance.
26 Août 2023 30
This home is situated in the hills of California and boasts a mid-century style with natural wood accents. The living room features high ceilings with a sloped roof and is conveniently located adjacent to a welcoming office space. The bedroom is my favourite room :)
22 Mai 2023 12

#BrunchContest: Olden Tin Junction
Think of a weekend morning in the countryside! Think of an active and healthy lifestyle! Of Early morning hikes in the mountains and exhilarating off road bike rides! Think of the perfect joint where you could meet as a starting point, and afterwards meet up again! Think of legs feeling like jelly and tummies rumbling from hunger! Then think of the Olden Tin Junction which is right there on the spot and ready to make any dream come true!! First coffee and then tackling the menu from top to bottom! That is the good life....that is brunch and that's the best experience you'll ever have!
18 Juillet 2022 13
its a bakery project,proposed design for our esteemes client in india, the flooring used here is beige marble with highlighter at centre, all the theme is inpired from modern classical design
23 Septembre 2024 7
I designed this house for my aunt. She lives in Hawley, TX and her and her family were saved by Freddy Mckinney on May 2nd, 2024. These are the floor plans for the new house.
22 Août 2024 2
Cole's Final Project - Global Warming Art Gallery
An Art gallery about global warming.
18 Juin 2024 0
es una casa moderna en el campo que tiene; 1 gimnasio, 5 dormitorios, 7 baños, 1 cocina, 1 patio muy grande, 3 comedores, 3 salas, 2 comoderes interiores y uno exterior, 1 alberca y una oficina
2 Octobre 2024 2
At Amazing Architecture did I find this Cabin. This whole House are made in "interior modeling 2.0". I have used walls at a height of 300mm as a foundation to build the rest of the house on. Just to know where the rooms should be.
15 Novembre 2023 2
Эта квартира для современных родителей с двумя детьми. Мы изменили конфигурацию, сделав дополнительную спальню и домашний офис. Родительская комната была переделана в детскую, поэтому нужна была еще одна спальня. Мы разделили длинную прихожую. Гостиная и кухня органично объединились, способствуя общению членов семьи. Поставив стенку в гостиной мы создали новую спальню с домашним офисом. Эта перепланировка отражает современную семейную жизнь, балансируя между эстетикой, функциональностью и индивидуальными потребностями. Комфортная и динамичная жизнь в каждом уголке.
17 Août 2023 0
A superstore with a grocery section, furniture, toys, and electronics with a small cafe and skin care shop on the ground floor.
28 Décembre 2022 3
Creating a Floor Plan Assignment
*To interact with the rooms you have to click the pictures of them
4 Mai 2022 0
Pensata per una amica, una casa ristrutturata. il piano terra presenta una taverna lasciata allo stato antico con qualche tocco di verde, ripostiglio, lavanderia e bagno. il secondo piano è stato ristrutturato in chiave moderna. la casa è circondata da ampio giardino con un ampio garage
2 Mai 2022 0
An industrial style home that has two stories and a livable balcony. It also has 1 master bedroom with an opening that turns it into a loft, as well as a bathroom on the second floor, kitchen, dining room, living room and a laundry area that is accessed from the outside of the house.
22 Décembre 2021 0
#StoreContest_Something Blue inspired by old wedding tradition: Something old, Something new, Something borrowed and Something blue!!
8 Décembre 2021 0
I liked the idea of designing a store, I chose a store for children's furniture, there is something special about it. A new baby it is a happy time, replacing furniture for a child growing up is a joy and excitement for a child. I added a warehouse behind the store (the door to the warehouse behind the middle stage), parking for store visitors & storefront facing the street. Enjoy the tour.
5 Décembre 2021 7
- 1
- 2
- 3
- 4
- 5
- 6
- 15
Homestyler a un total de 707 , ces boîtiers design sont conçus à 100% à l'origine par des designers d'intérieur. Si vous avez également de bonnes idées créatives de conception de salon, utilisez Homestyler logiciel de création de plan d'étage pour le réaliser.
You might be looking for:
15500sqft floor plan design ideas4990sqm floor plan design ideas1240sqm floor plan design ideas4880sqm floor plan design ideas Cecilia Botha
Cecilia Botha  Irina Romanova 💫
Irina Romanova 💫  Adilson Vianna Ruiz
Adilson Vianna Ruiz  Mad Designs
Mad Designs  Julie Turner
Julie Turner 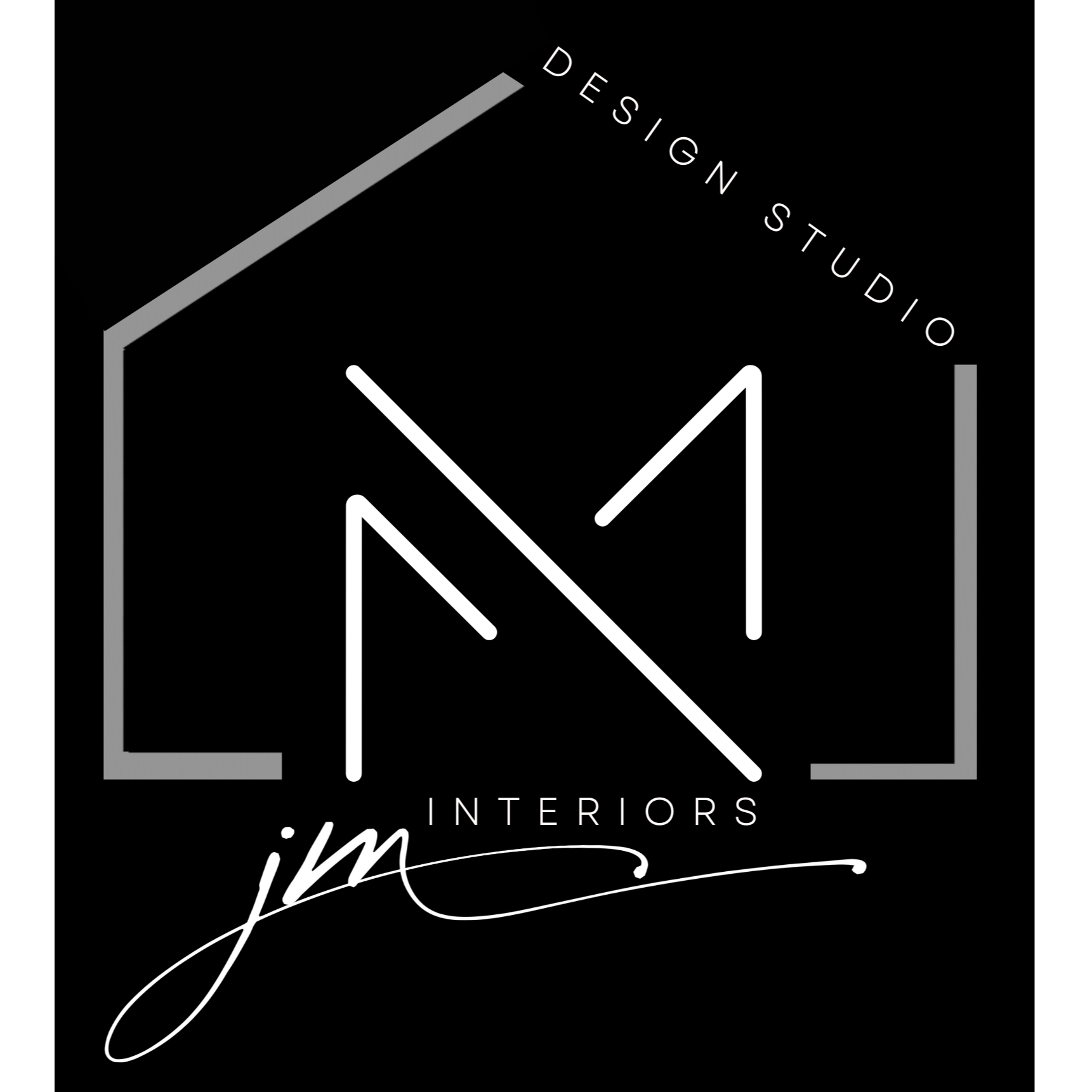 Jenna Morley Interiors
Jenna Morley Interiors 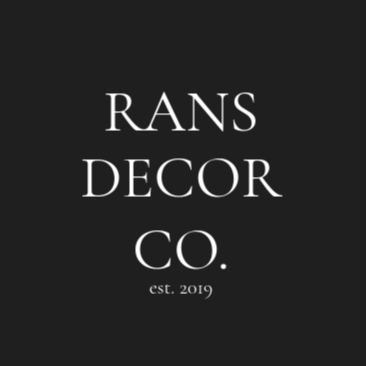 RANS DECOR CO.
RANS DECOR CO.  Iuliana Țerescu
Iuliana Țerescu  Linda Kahlo Design
Linda Kahlo Design  @happyplace @home
@happyplace @home  Vendetta V
Vendetta V  sandro valeri
sandro valeri 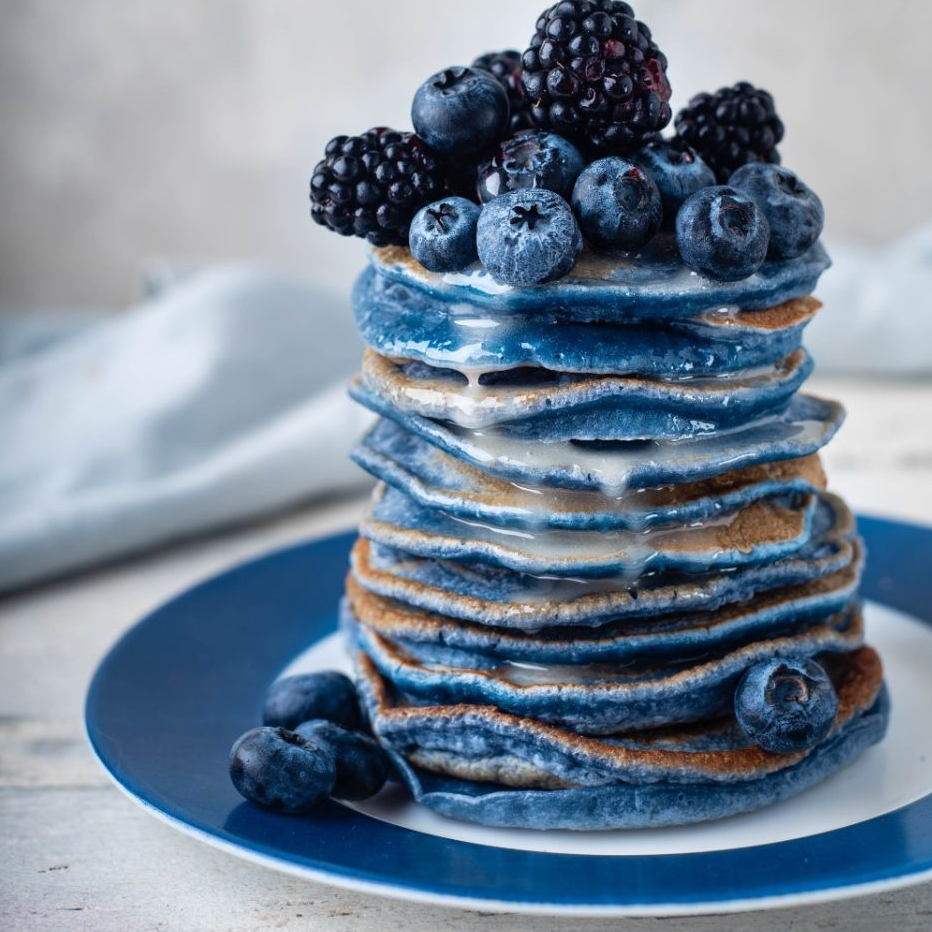 Natalia Farias
Natalia Farias  Abby K
Abby K  Parker Pringle
Parker Pringle  chassec024
chassec024  Roborto
Roborto  Anne Ottosson
Anne Ottosson  Melodia Reid
Melodia Reid 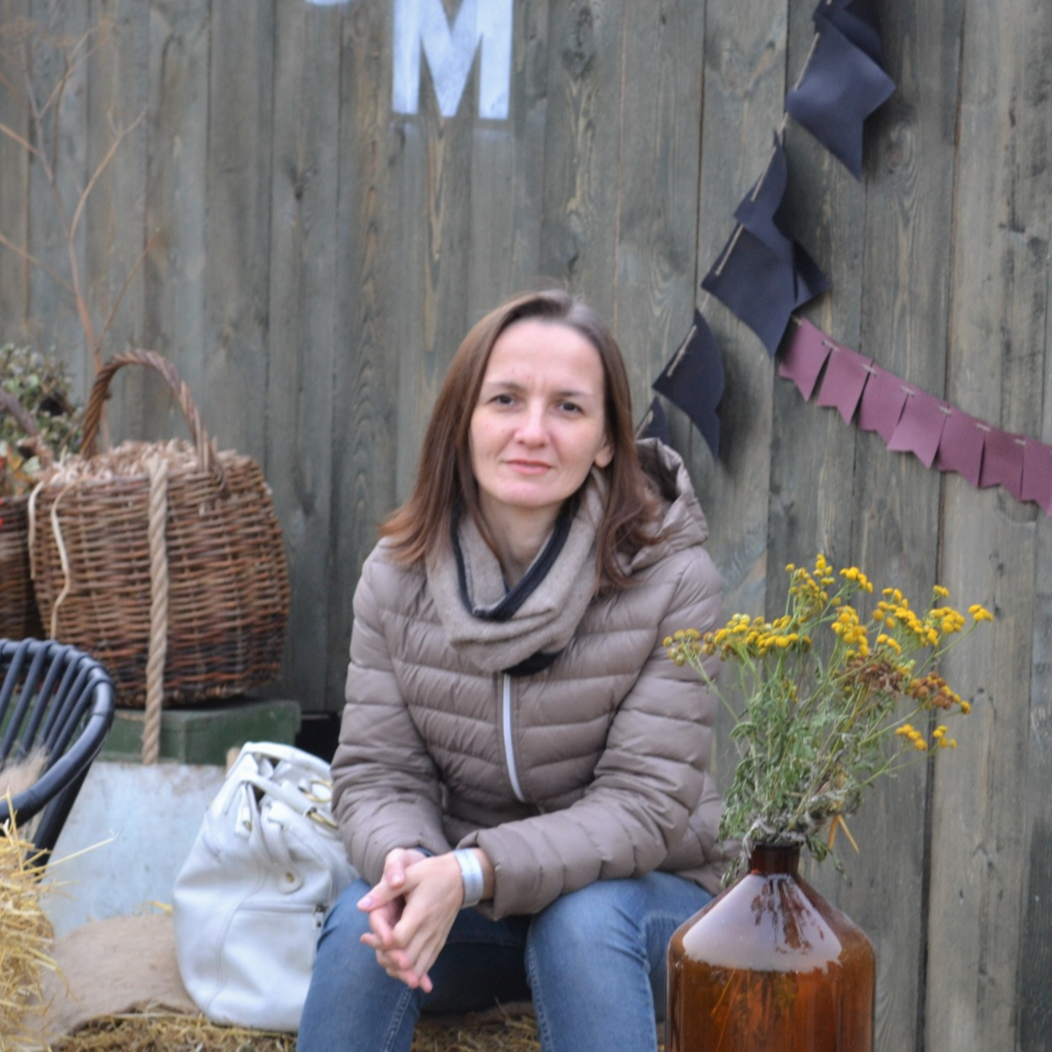 Эльвира Сабирова
Эльвира Сабирова  Kalani Perera
Kalani Perera 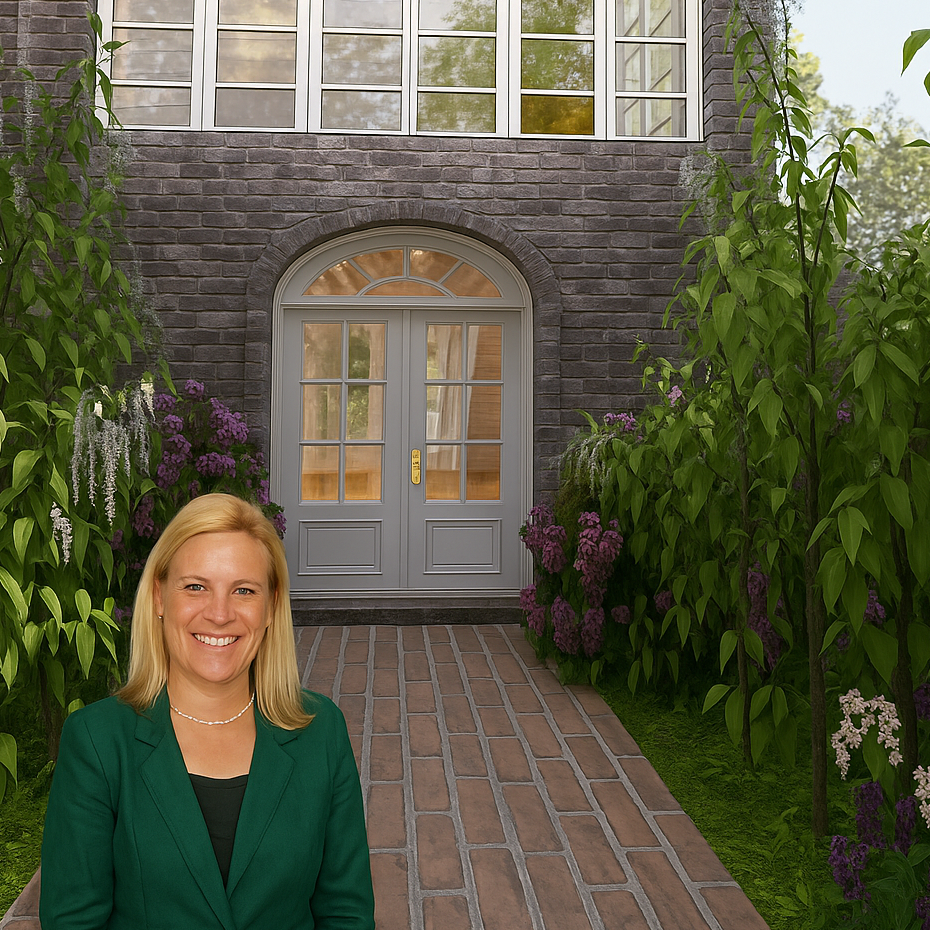 Ale Gianetti Nelson
Ale Gianetti Nelson  Tiffany McGregor
Tiffany McGregor  Naoual Ib_
Naoual Ib_ 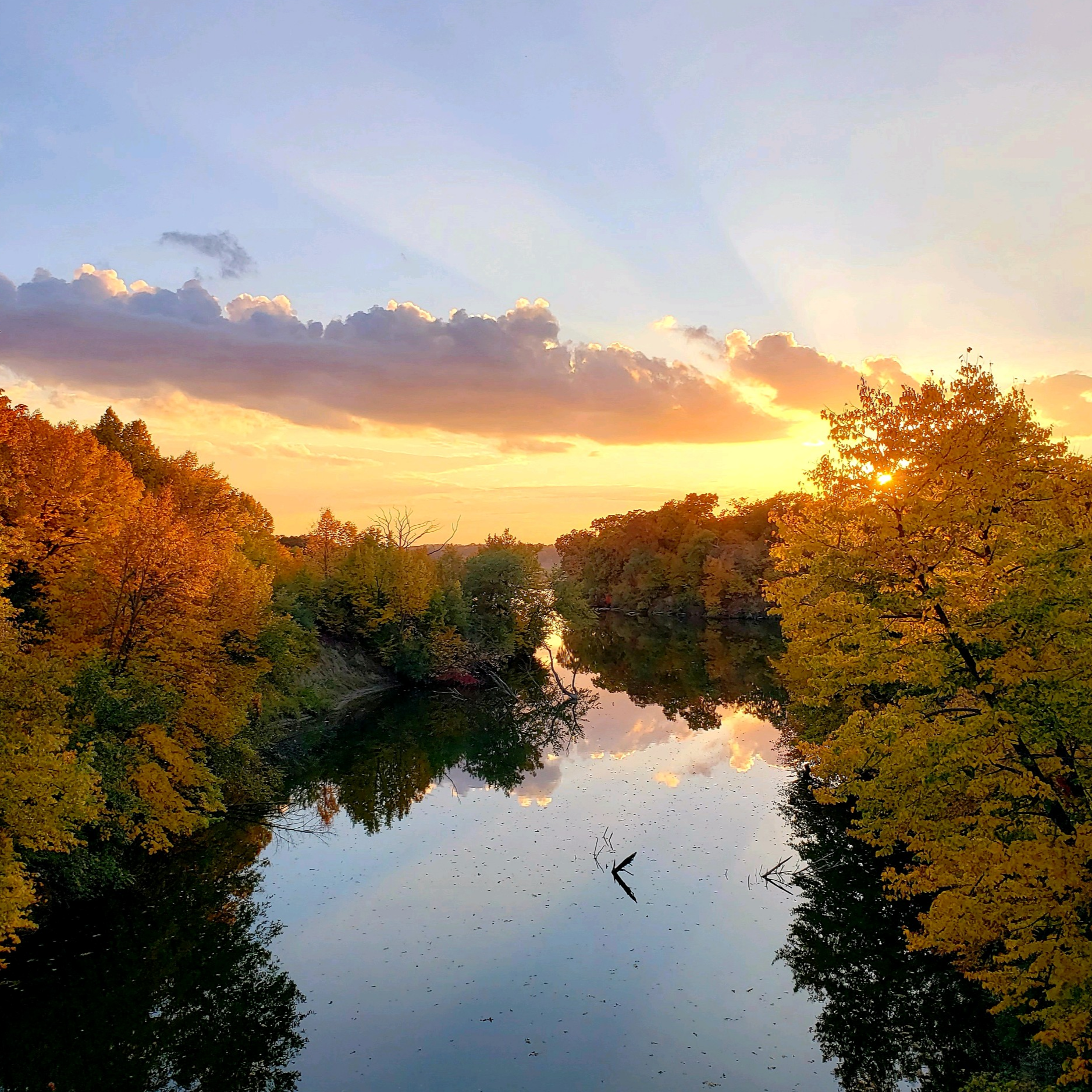 Lil .
Lil .  marta Greco
marta Greco  Luna ✨
Luna ✨  Gobcita .
Gobcita .  Grace Simmons
Grace Simmons  Annie Ziv
Annie Ziv 