Nestled among towering trees, this retreat seamlessly blends nature and architecture. Glass walls invite the forest in, while a serene pool reflects the sky's hues. It's a space where tranquility reigns, a gentle reminder that true luxury lies in simplicity.
10-23 58
Nestled on a hillside in Greece, The Lim offers a serene blend of modern elegance and natural beauty. With its expansive windows and minimalist design, the villa invites the breathtaking landscape inside, creating a tranquil escape for those seeking luxury and relaxation.
9-28 49
Experience the perfect balance of nature and geometry. This space was crafted with snowflake inspiration, where every line reflects the unique and delicate crystalline structures that define nature’s most intricate art.
1-24 26
Swedish convenience store = Gas station
In Sweden, we do not have 24-hour convenience stores, in smaller towns or cities, but it is the gas station that you turn to. This is an example of how a Swedish petrol station can look.
2024-10-13 19
Brick's Wood is a perfect home for a family of 4. Each room is set to have a different design. The name Brick's wood comes from the outside design of the home; bricks.
2-16 22
A house with a suburban jungle theme. Although there are elements of an African jungle isn't that the kind of jungle I was aiming for. Instead I have used lots of indoor plants because I want to give the feeling that nature has moved in.
2023-10-6 23
In the heart of the bustling city lies a hidden sanctuary that invites solitude amidst the chaos. Here, time slows down and the beauty of nature unfolds, revealing the magic of a secret garden.
7-30 38

#HSDA2021Residential - Organic House
This Organic interior design has been created in open floor plan from clean lines, rounded shapes, and smooth surfaces with neutral colors.These elements were then accentuated with natural materials including wood, stone, rattan and concrete to introduce texture and an organic feel, together with minimalist furniture with straight lines or curves, and the palettes are grounded in warm, earthy colors - for example, a coffee table that highlights the natural pattern of the wood.
2022-2-15 47
A Home Designed for Entertaining and Gatherings
Step into a couples home where entertaining meets effortless elegance. This stunning project seamlessly blends functionality with sophisticated design, offering the perfect backdrop for hosting large gatherings. From the beautifully set dining table that anchors the space to the open kitchen with a spacious island for casual conversations, every detail is curated for connection and celebration. The cozy lounge, complete with a statement fireplace, provides an intimate retreat, while natural elements and luxury finishes create an atmosphere of timeless charm. Designed with versatility in mind, this home transforms into the ultimate haven for entertaining, no matter the occasion. The rooms: - Dining room with 14 seats and a bar - A large lounge with a statement fireplace - A kitchen with 6 seats - An office - An outdoor gym, billiards bar and music space - A laundry room - Master bedroom, ensuite and dressing room - Guest room and bathroom - Front room / playroom
2025-1-3 0
Gorgeous Montana Home, with rustic modern elements that make you feel right at home.
2022-2-23 2
Call for Empty room design Template..
I did something simple ,a blank canvas so the designer can add their own special touch..
2024-8-2 0
Mid-Century Modern Villa Valery
This project inspired by Villa Savoye of Le Corbusier, therefore in perfect Mid-Century Modern style. The materials used, the furnishings, the objects, the spaces, everything recalls that era.
2023-5-25 4
This is a big one story house I designed myself on my free tim. I'm pretty proud of it because if turned out much bigger than I planned.
2025-1-23 3
This design is heavily inspired by my actual childhood home. While I made a few changes, the model is of the exact layout.
2023-4-19 0
https://panorama.homestyler.com/v2?m=np&id=PFt5BSPTVx8uvseaM3q8C&locale=en_US
2023-2-10 0
this is a 1,108 square foot home with a 8 car garage with 2 bed 1 bath this is based off of a house I lived in as a young child, this reminds me of when my first dog and cat Jamal and barthalomeow, Jamal was a good boy and barthalomeow was definitely a cat. they both passed on when i was 16 they were the reason i fell in love with house's. after that we sold a house similar to this i cried for weeks even designing this i was crying thinking of a younger me one who had a dog and a cat.
2022-11-22 0
I dont even know what to name this design so i just went for a random name.. I hope you like it and sorry for not posting for so long Thank you!
2022-7-19 3
This is a so-called villa trailer. That's what it's called in Sweden anyway. Much or even most of all the interior is custom built in interior modeling 2.2 There are four beds and the carriage has dimensions 12*3.5m and unfolded position a width of 5.2m. The toilet can be accessed from both inside and outside. This double-axle cart is not something you drive around with. It has an area of approx. 40 square meters and an operating weight of 4800 kg.
2022-11-10 2
A Precious house with a unique deign to make you feel comfortable in your home. Nice, Warm, And Cozy.
2022-3-9 0
Pequeña pero resolutiva casa de una mujer empresaria situada en una urbanización privada en Madrid. Decorada en tonos oscuros utilizando madera y mármol como elementos principales. #cubehouse #moderndeco
2022-3-22 1
- 1
- 2
- 3
- 4
- 5
- 6
- 15
Homestyler共有680个5300sqft-floor-plan-design-ideas,这些设计案例100%由室内设计师原创设计。 如果你也有很棒的创意客厅设计理念,使用Homestyler的平面图制作软件来实现吧。
You might be looking for:
37100sqft floor plan design ideas40sqm floor plan design ideas570sqm floor plan design ideas4490sqm floor plan design ideas Rosemary Light
Rosemary Light  anjaa mmm
anjaa mmm  GuilhermE Pedras
GuilhermE Pedras 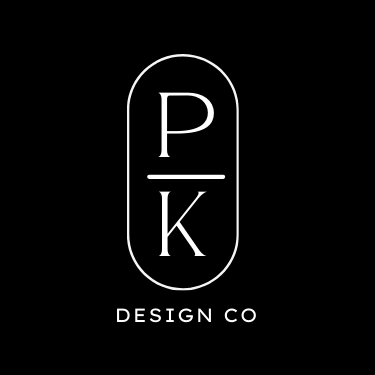 PK DESIGN CO.
PK DESIGN CO.  graca doutel
graca doutel  Hilola Mamadhanova
Hilola Mamadhanova  Anne Ottosson
Anne Ottosson 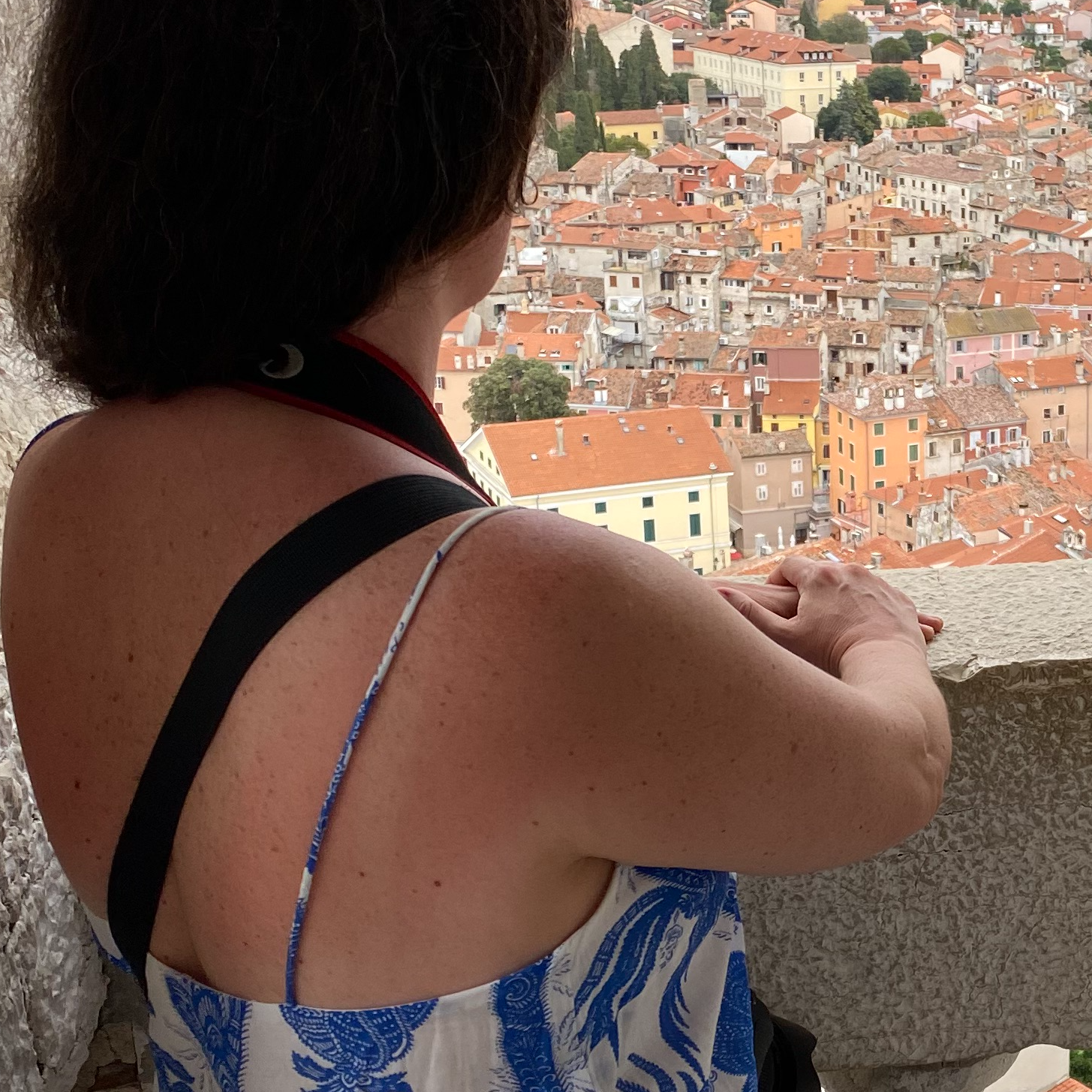 Andi Padmandi
Andi Padmandi 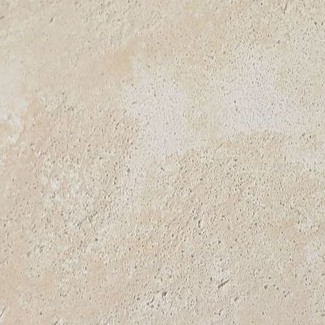 Maisaa Al-asad
Maisaa Al-asad  Emi Ebelin
Emi Ebelin  Bonbon Mae
Bonbon Mae  Olena Kamelina
Olena Kamelina  Maria Vargas
Maria Vargas  Julie Turner
Julie Turner 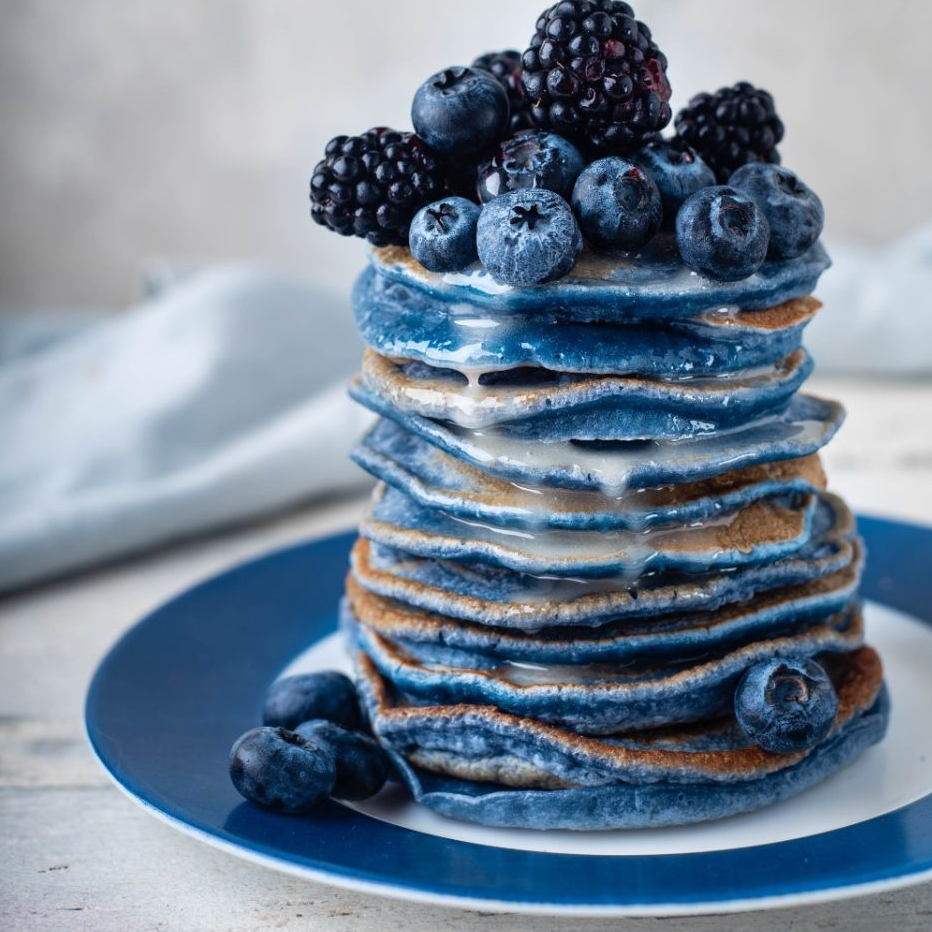 Natalia Farias
Natalia Farias  sandro valeri
sandro valeri 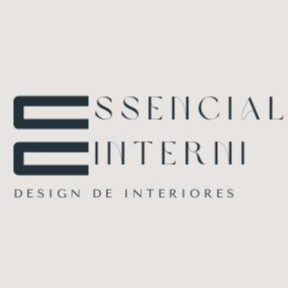 Neila @interni_essencial
Neila @interni_essencial  Rebecca Laghi
Rebecca Laghi  Maggie BALDUCCI
Maggie BALDUCCI  Bea
Bea  sharon sherrie
sharon sherrie  emanuelle barros
emanuelle barros  Betsy Cintas
Betsy Cintas  Claire Jones
Claire Jones  Dara O
Dara O  Παρασκευη Σκορδα-σεβαστου
Παρασκευη Σκορδα-σεβαστου  Sofia Castaño
Sofia Castaño 