4800sqft-floor-plan-design-ideas
Demonstração de seus mais criativos Idéias para decoração de quartos e inspirações de design de interiores
Num jardim envolto em bambu, o crepitar do silêncio ecoa. A luz suave desliza por entre as sombras, enquanto uma mesa de madeira repousa, testemunha de conversas inacabadas. Um pequeno lago reflete a paz, como se o tempo ali não existisse, perdido entre a música da água que cai e as memórias dos sonhos já alcansados.
29 Julho 54
This duplex features two two-story homes stacked atop one another. They are connected by a staircase for two families wanting to share a vacation getaway together. The lower home is a luxury single bedroom, while the upper home is more family oriented with a second bedroom. Because geometric patterns can quickly become harsh or create cluttered feelings when repeatedly used, the colors were kept soft and large geometric patterns were balance with small patterns as well as a minimal interior.
19 Janeiro 2023 62
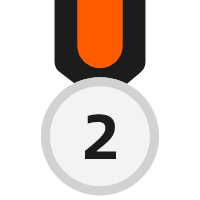
Casa Paz is a space for tranquility and disconnection. the design is intended to enjoy the pleasures of the senses. designed in soft colors, light and organic materials: wood, ceramics, water... Inside, the spaces are open, there is a connection between the rooms that allow maximum use of sunlight. Furniture without excesses. there is no high technology. silence is elevated to the highest level to escape stress and find total calm.
30 Março 2022 21
A clean, modern art gallery. A place to enjoy some art and sophisticated food.
14 Fevereiro 2022 16
Timbering or knotty timbering is an older wooden construction technique that has been known in the Nordics since the 8th century. The oldest preserved timber building in Sweden is Granhult's church. In traditional knotting, we mainly use a chainsaw and an axe. Nails or metal rods are not necessary at all with traditional timber ring,a solid craftsmanship.
8 Março 2024 50
This black and white classic design was decorated into Bauhaus style. And our powerful render engine bring the design into life with photorealistic 4K render, panorama, and 720 degree virtual tour~~ You could find the Bauhaus Model Collection in our model catalog under "Trends". Watch the 3D Interior Animation with growing and walkthrough effects of this design: https://www.youtube.com/watch?v=J8HYv92OvTM
25 Novembro 2024 1
En el corazón de Sevilla, en el emblemático Pabellón de Chile, se propone la creación de una terraza que se convertirá en un espacio de relajación y en zona de comida para los alumnos de la Escuela de Arte de Sevilla. Este proyecto busca transformar un área subutilizada en un espacio donde estudiantes y docentes puedan descansar y comer, conectando a la vez con la naturaleza. Con este espacio, se cultivará un ambiente natural y de tranquilidad con vistas a la vegetación que rodea al centro, un ambiente que potencie la imaginación de los estudiantes, siendo esta terraza un verdadero mirador de arte al aire libre.La idea del proyecto es la de crear varias zonas diferenciadas para los estudiantes; de relax, de estudio, de cocina y de comida. La de comida se situará al final de la terraza ya que es un ambiente más íntimo mientras que la zona de relax se situará al principio de la entrada de la terraza, con un estilo informal, diseño vegetal y con materiales para mobiliario adecuado para exterior y que combine con el propio estilo de la escuela siempre contando con un estudio de protección contra los rayos del Sol.Se crea un espacio de terraza en la Escuela de Arte de Sevilla en la que se integra la naturaleza del entorno y sus vistas, se crea un mirador acogedor con pufs y sillas con tejidos aptos para exterior al igual que sus mesas y armario de madera tratada con barniz. El estudiante podrá traer su propia comida desde casa y dispondrá de un espacio para comer en un ambiente tranquilo, al igual que los usuarios que quieran estudiar o simplemente descansar en algunas horas muertas o en los descansos entre clase y clase.
2 Novembro 2024 3
Hello to you! I present to you my new creation (my little Cocooning chalet). Comfort, Warm, Romantic rest far from the city. Welcome!!
11 Novembro 2021 41
The idea behind the design is to create a contemporary feel which is not particularly modern, but more to the original ideas of the contemporary itself.
3 Setembro 2021 7
In this space, where emerald hues embrace the walls and whispers of nature seep through the arches, one feels an unsettling peace. The laughter of an unseen elephant mingles with echoes of forgotten stories, as if the very air holds a breath of magic, suspended in time.
20 Outubro 23
First attempt of a horror house with the focus on a huge kitchen full of potions and spells
29 Setembro 2024 9
The Open house is a modern and unique type of house. With the front door which is a walkway to the interior of wood concrete and white gives it that natural feeling with the light coming in. It is open so come in and enjoy
6 Abril 2021 13
This design has both modern and industrial accents. The main colors in this design are black, white, and green.
24 Outubro 2021 1
This design took me over 2 weeks to complete... This modern family house has four bedrooms and four bathrooms, with an open floor plan that creates a spacious feel. It features clean lines, natural light, and high ceilings that add to the contemporary design. The house is perfect for entertaining and includes an outdoor living space. Overall, it's the ideal blend of style, comfort, and function for families who want a modern living space. This house is based off of my House!
21 Fevereiro 2024 0
i just relased that the pink is such a peaceful color qhen you use it in an home, so i made a three rooms house to proof that i am right to myself :D
28 Novembro 2023 0
Here you can find locally grown and locally produced vegetables, fruits and wines.
2 Janeiro 2023 3
- 1
- 2
- 3
- 4
- 5
- 6
- 19
Homestyler tem um total de 895 4800sqft-floor-plan-design-ideas. Essas caixas de design são 100% originalmente projetadas por designers de interiores. Se você também tem grandes idéias de design de sala de estar criativas, use o Homestyler software de criação de planta baixa para realizá-lo.
You might be looking for:
4750sqm floor plan design ideas26000sqft floor plan design ideas5660sqm floor plan design ideas78600sqft floor plan design ideas Sofia Stallocca
Sofia Stallocca 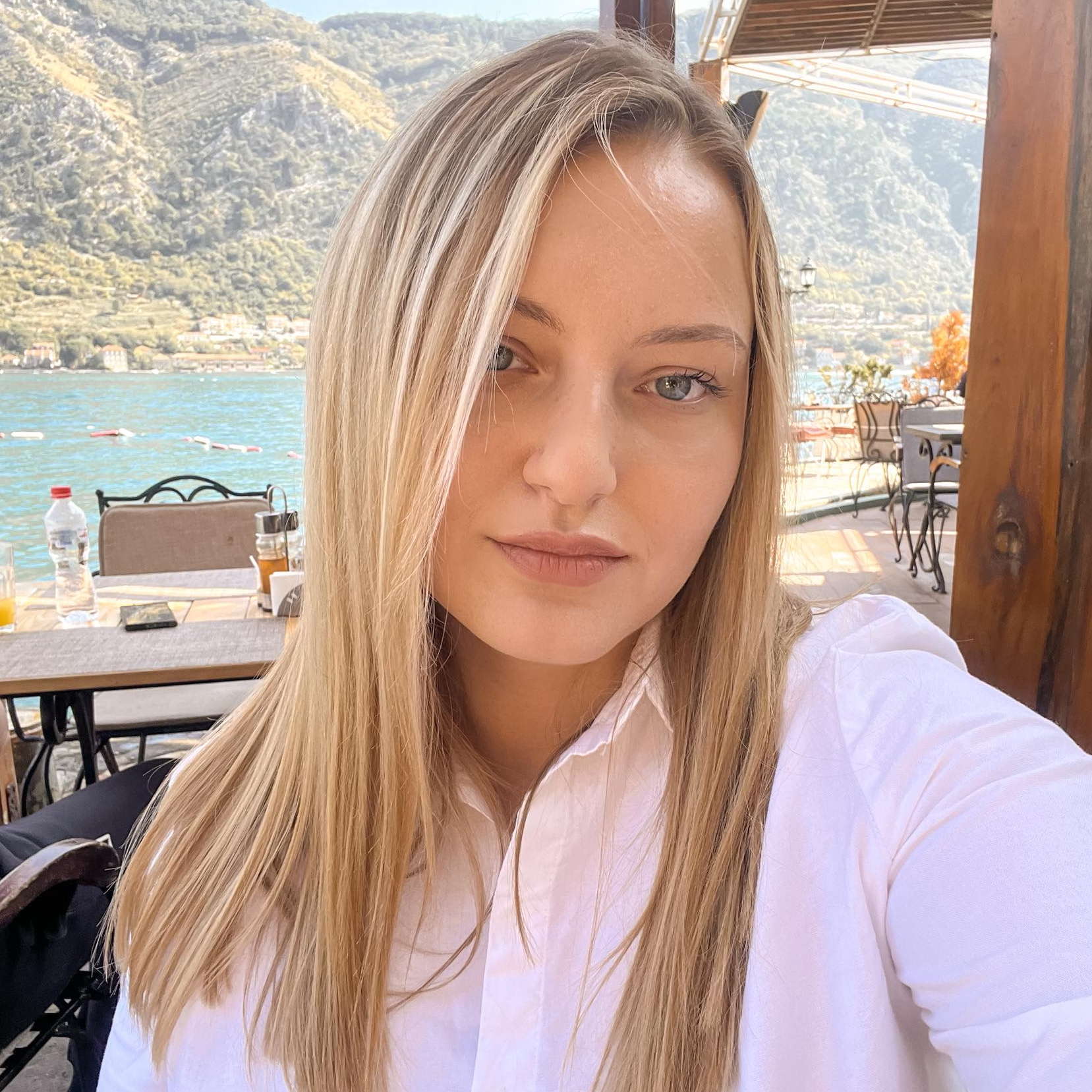 anjaa mmm
anjaa mmm  Olesya Designer
Olesya Designer 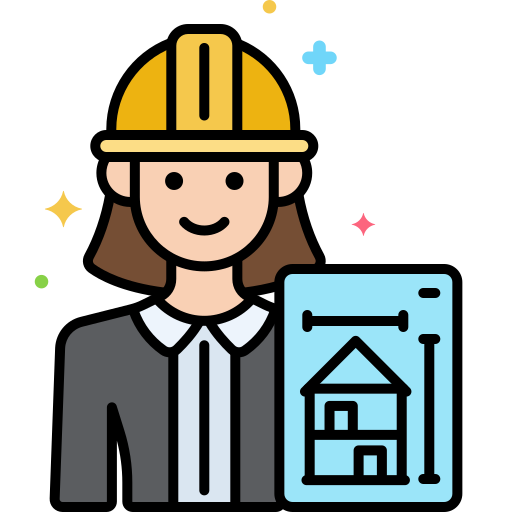 manal srri
manal srri  Sóra Lobo
Sóra Lobo  Hybrid Interiors
Hybrid Interiors  MOHAMMED ADAM
MOHAMMED ADAM  Fatima Omer
Fatima Omer 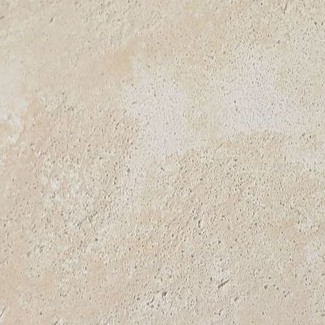 Maisaa Al-asad
Maisaa Al-asad 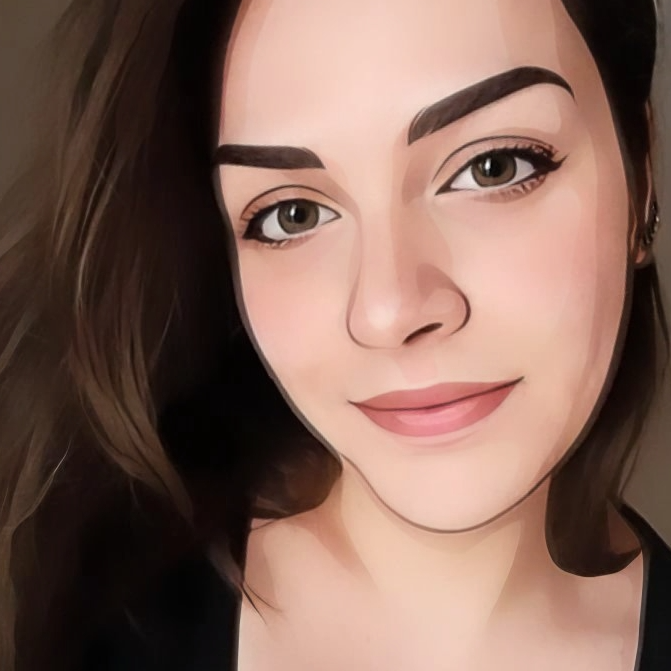 Rosa Principato
Rosa Principato 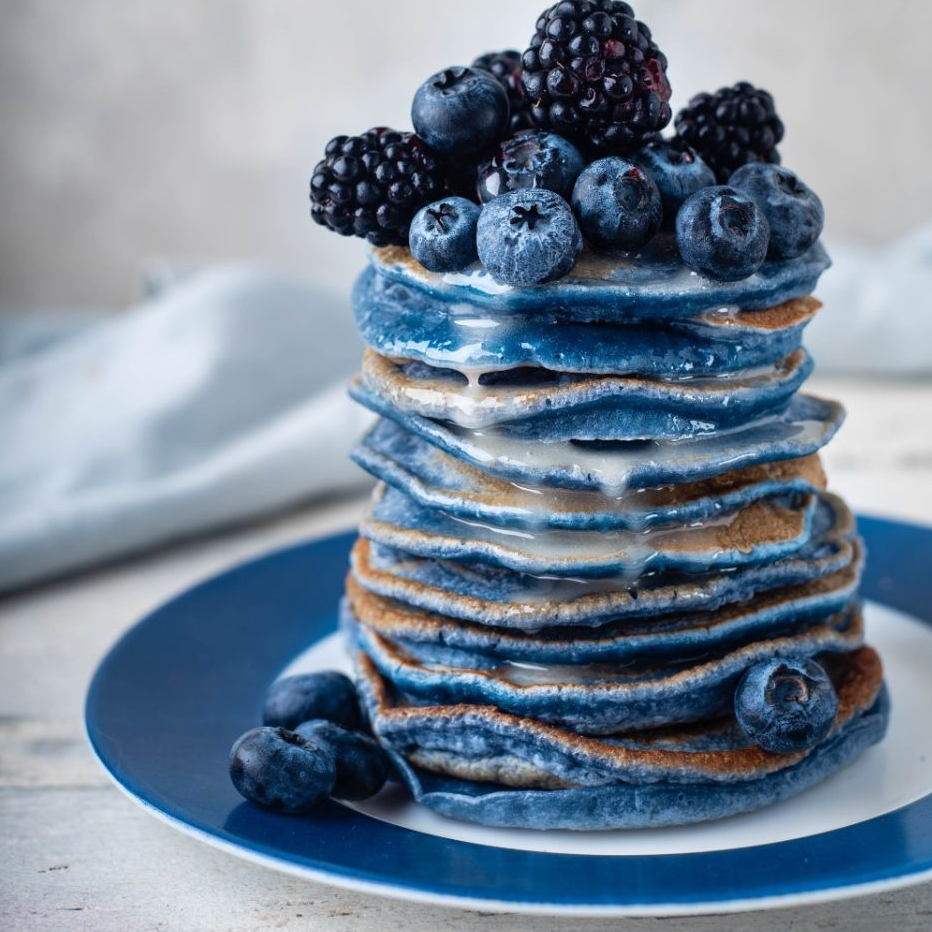 Natalia Farias
Natalia Farias  Ana Paula Castro
Ana Paula Castro  Anne Ottosson
Anne Ottosson  sandro valeri
sandro valeri  Jul-Gaïa Damos
Jul-Gaïa Damos  Cecilia Botha
Cecilia Botha  Noélia de Santa Rosa
Noélia de Santa Rosa  Tania Cociti
Tania Cociti 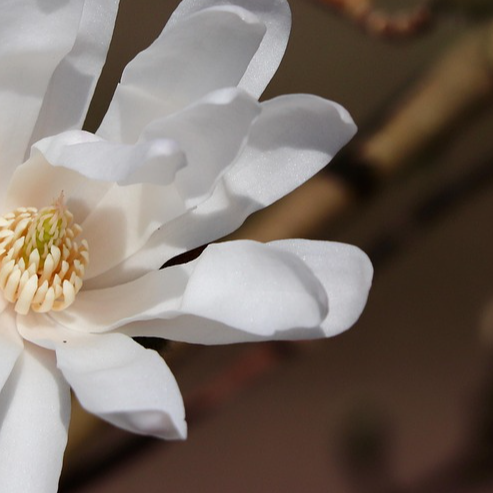 Jazmin Abasto-Ruggeri
Jazmin Abasto-Ruggeri  Vanessa Ribeiro
Vanessa Ribeiro  ❤ ✦ SoMaya YT ✦ ❤
❤ ✦ SoMaya YT ✦ ❤  Natalia.cv.ua
Natalia.cv.ua  Honey Girl💛
Honey Girl💛  Jacqueline Interiors
Jacqueline Interiors 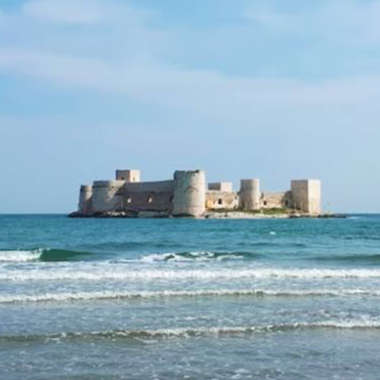 bengisuabayli
bengisuabayli 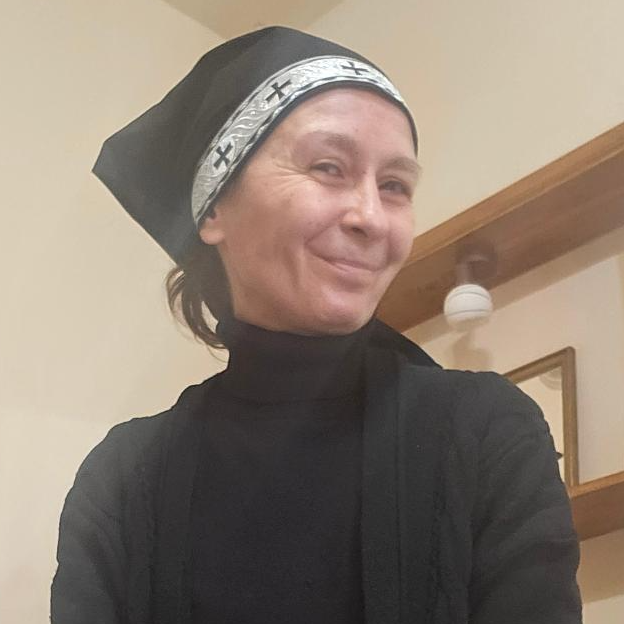 Mirjana Nikić
Mirjana Nikić 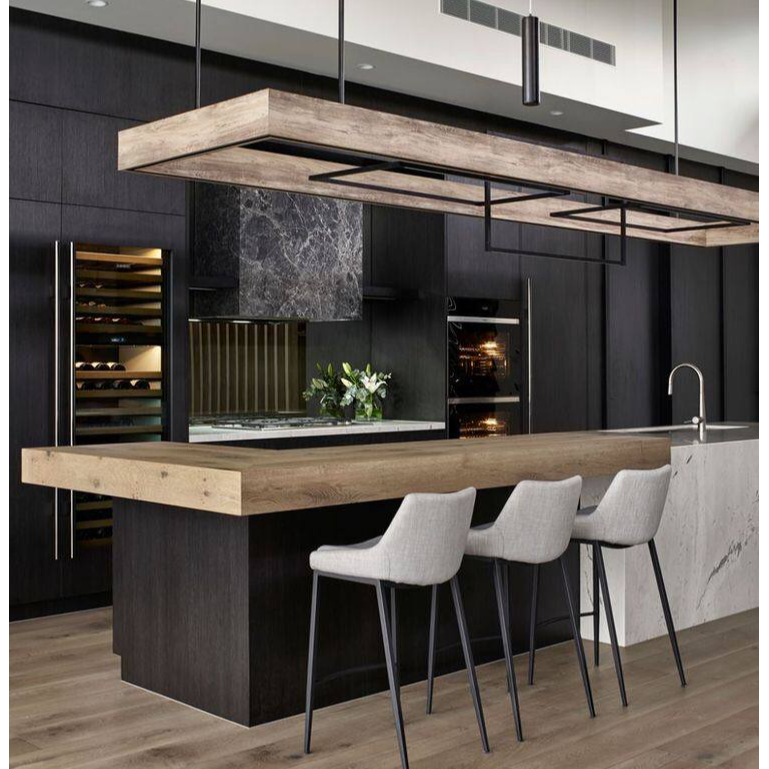 дизайны интерьера
дизайны интерьера 