4700sqft-floor-plan-design-ideas
Muestra tus ideas de decoración de habitaciones e inspiraciones de diseño de interiores más creativas
HSDA 2024..Design Hope for Web
A safe haven for those who have escaped the harsh realities of this worl and who just want a safe enviroment
28 Diciembre 2024 145
Villa con giardino su più livelli e, quindi, con differenti tetti. Nella seconda foto ci sono anche io, alla finestra, a leggere...
6 Febrero 26
Sandbanks is located at the south of the UK and is very lovely there. The houses there are very big, expensive and luxurious. This is is big but small with only two bathrooms and one bedroom. Hope you enjoy!
21 Agosto 2022 28
Sustainable Treehouse Resort🤎💚
The "Sustainable Treehouse Resort" is a design concept inspired by nature, blending environmental sustainability with architectural elegance. This resort is constructed entirely from sustainable wood, offering a unique experience that combines comfort with a deep connection to the natural surroundings. ### **Design Features:** 1. **Building Materials**: - The structures are built using sustainable wood sourced from environmentally managed forests. - Advanced wood treatment techniques are employed to ensure durability and weather resistance. 2. **Structural Design**: - The buildings are elevated or suspended on stilts, minimizing the impact on the natural ground environment. - The architecture emphasizes natural ventilation and lighting to reduce energy dependence. 3. **Environmental Sustainability**: - Solar panels are utilized for energy generation. - Rainwater harvesting systems are implemented for irrigation and sanitation purposes. - Natural insulation techniques are used to reduce energy consumption. 4. **Integration with Nature**: - The design focuses on blending the buildings seamlessly into the surrounding landscape. - Wooden pedestrian pathways are built to preserve the natural flora and soil. 5. **Tourist Experience**: - The resort offers cozy accommodations, including individual units with a warm, natural ambiance. - Interiors are inspired by nature while maintaining a sense of luxury. - Dedicated spaces for eco-friendly activities such as bird watching, yoga, and wildlife education. ### **Benefits of the Resort**: - Reduces carbon emissions by using sustainable materials and techniques. - Raises visitor awareness about the importance of environmental preservation. - Provides a comfortable stay that combines luxury with natural simplicity.🤎💚
28 Diciembre 2024 0
Le Chateau des Caraïbes -French Country &Classic Carribean
Le Chateau de Caraibes is a two story residential house design with the fusion of French Country elements and grandeur with the airy and openness of the Classic Caribbean style. The house is envisioned for a French family living in the Caribbean.
1 Febrero 2024 75
Casa en la naturaleza de decoración en tonos relajantes, consta de salón comedor, cocina, vestibulo, dormitorio y baño en planta baja. La palnta alta consta de pasillo, dos dormitorios y dos baños.
10 Agosto 2022 19
villa moderne bord de mer HSDA2021Residential
cette villa est composé d' une pièce de vie avec un grand escalier menant a l" étage ;ou se trouve deux grande chambre parentale au rez de chaussé pièce de vie et une salle de billard et une salle de lecture
30 Agosto 2024 14
The Natural Cafe specialises in natural, raw and healthy food so as a result this is the driving concept. Raw, unfinished materials such as concrete, wood and plaster are the dominating surface materials whilst furniture remains simple and low profile. The colour scheme is neutral to further reflect the concept and an abundance of plants bring some colour and life to the space.
27 Octubre 2024 87
“Noir Oak Villa: Kids' Bedroom Designs”
Step into the personalized spaces designed for the young residents of the Noir Oak Villa. The boys’ and girls’ bedrooms both reflect the villa’s signature dark oak and grey palette, while embracing individual style and function. The girls' room leans into soft elegance with warm tones and delicate details, while the boys' room brings a bold, modern vibe with clean lines and a cool, moody aesthetic. Each room includes a private dressing space, study zone, and a layout that grows with them—blending comfort, character, and contemporary design.
10 Junio 3
Mas & Bo is a Boutique women's clothing store located in Encinitas, California
15 Marzo 2023 2
Design made for HSDA 2023. With an open living space, you can create a space with flexible furniture arrangements. With such space, it creates a multi-functional space; you can transform any space in this to anything you want. The dining room has an enormous space for you to transform it to if you need, a bigger dining space to gather more guests. The main bedroom creates a multifunctional space with lots of open space that I have designed as an extra living space, but with imagination you can transform it to any place you want.
23 Enero 2024 11
A countryside architectural theme embraces the simplicity and charm of rural life, blending seamlessly with natural landscapes. It often features traditional materials like stone, wood, and brick, reflecting local craftsmanship. Homes in this style typically have pitched roofs, large windows, and open porches to connect the indoor spaces with the serene outdoor environment. Exposed beams, rustic textures, and neutral color palettes give the interiors a warm, inviting feel. The design prioritizes sustainability, incorporating green building practices and local resources. Gardens, courtyards, and natural light play a key role in enhancing tranquility. The countryside theme is about preserving rural character while offering modern comforts, creating a peaceful, organic retreat from urban life.
13 Octubre 2024 0
A Village in the middle of nature for my friends. Wabi-Sabi Style to design a natural place to live. A house for Mary, one for Karen, one for Winnie and the small tree house for Hester. Dedicated to: @happyplace @home - @Karen Berry - @Winnie Kayhill - @Mary Leschinskay . I LOVE YOU FRIENDS 💙❤️💜🖤
6 Agosto 2023 8
And I have no idea how 😂 For this design I decided to do four rooms in four different styles (almost a house, but not quite complete). We've got the industrial living room, ranch/farmhouse(ish) kitchen, coastal bathroom, and boho bedroom. I like the industrial living room best, but the others are okay too 🙃
1 Mayo 2023 0
I used a lot of colours ans well as neutrals, just to balance it out. A lot of glass to bring in the natura light. This apaprtment is for someone who loves their comfort of their home, who loves to host and loves colour.
23 Agosto 2023 0
Maison moderne sur deux niveaux
cette maison sur deux niveau avec garage ,elle est composé d' un extérieur , une grande pièce de vie avec un escalier central une chambre et une salle de bain
20 Febrero 2024 3
This was for an assignment in my class; we had to create a buffet event for 150 guests. This is just an idea of what I would want it to look like. It is based on an event I planned called the whiskey orchard. It has a pulled pork buffet with a vegan pulled jackfruit option, salads, mashed potatoes, and other greens, with an assortment of apple treats and sweets, along with a caramel and chocolate fountain to dip goodies into. If I were to make this a reality, there would be a few more rustic and apple-themed things incorporated.
20 Noviembre 2024 1
Mansão localizada em um parque privado de Miami. Composta por cômodos integrados, desing moderno e luxuoso.
3 Junio 2024 0
Dive into tropical elegance with this rattan house. Nestled amidst lush landscapes, this residence evokes a sense of escape and tranquility. The interior of the house exudes casual sophistication, with handcrafted rattan furniture and warm wood accents. Every space is designed to promote relaxation and harmony. Outside, a spacious terrace offers an idyllic setting for relaxation and entertainment, with comfortable seating and stunning views of the surrounding landscape. This rattan house provides an exquisite sanctuary where comfort and aesthetics harmoniously converge.
2 Junio 2024 2
Bakery and flower shop interiors
The inside of 2 different shops inside a market, with a warm inspiration for the places making the users feel more relaxed
27 Agosto 2024 0
this is a basketball stadium that did not have a of of things to make it good with so i did the best i could help from @KaidenBloxham
17 Mayo 2024 0
why this is your FAVOURITE because the design and the darkness make it look good and the sink and sink, mirror, towels, toilet, toilet paper that are thing you need for the bathroom.
17 Junio 2024 0
Thanks a Latte Café is a cozy little coffee shop where you can take your family and friends to enjoy a nice outing away from the house. Inside there is a state of the art coffee bar that can brew any drink you want or blend any smoothie you choose. There are also pastries to purchase if you are hungry. Indoor and outdoor seating are provided able to hold large families or a couple on a date. Parking is to the left of the café with multiple spots available to you.
24 Enero 2024 0
This house is a combination of things I made up and a little bit of what my own home looks like. The front entrance and kitchen are based off of my home and the kids room was my idea. I made the house so that it would be spacious and not cluttered but also feel cozy. - Open concept living room and kitchen - 4 Bedrooms - 1 laundry room - 1 kids play room - 3 bathrooms - 1st floor total square ft:2797.31 - 2nd floor total square ft: 2501
11 Enero 2024 0
This modern home features a large patio and pool with a backdrop of gorgeous plants and mountain terrain. It is ready to be styled with outdoor furniture for relaxing and entertaining.
15 Mayo 2023 0
This is my open plan residential home for Tech Design :) Nicole says it looks like a cottage.
4 Abril 2023 0
- 1
- 2
- 3
- 4
- 5
- 6
- 23
Homestyler tiene un total de 1082 4700sqft-floor-plan-design-ideas. Estos casos de diseño son 100% diseñados originalmente por diseñadores de interiores. Si también tiene grandes ideas de diseño de salas de estar creativas, utilice Homestyler software de creación de planos de planta para realizarlas.
You might be looking for:
14800sqft floor plan design ideas59700sqft floor plan design ideas4060sqm floor plan design ideas2850sqm floor plan design ideas Anne Ottosson
Anne Ottosson  Julie Turner
Julie Turner  ROBERTA GIULIETTI
ROBERTA GIULIETTI 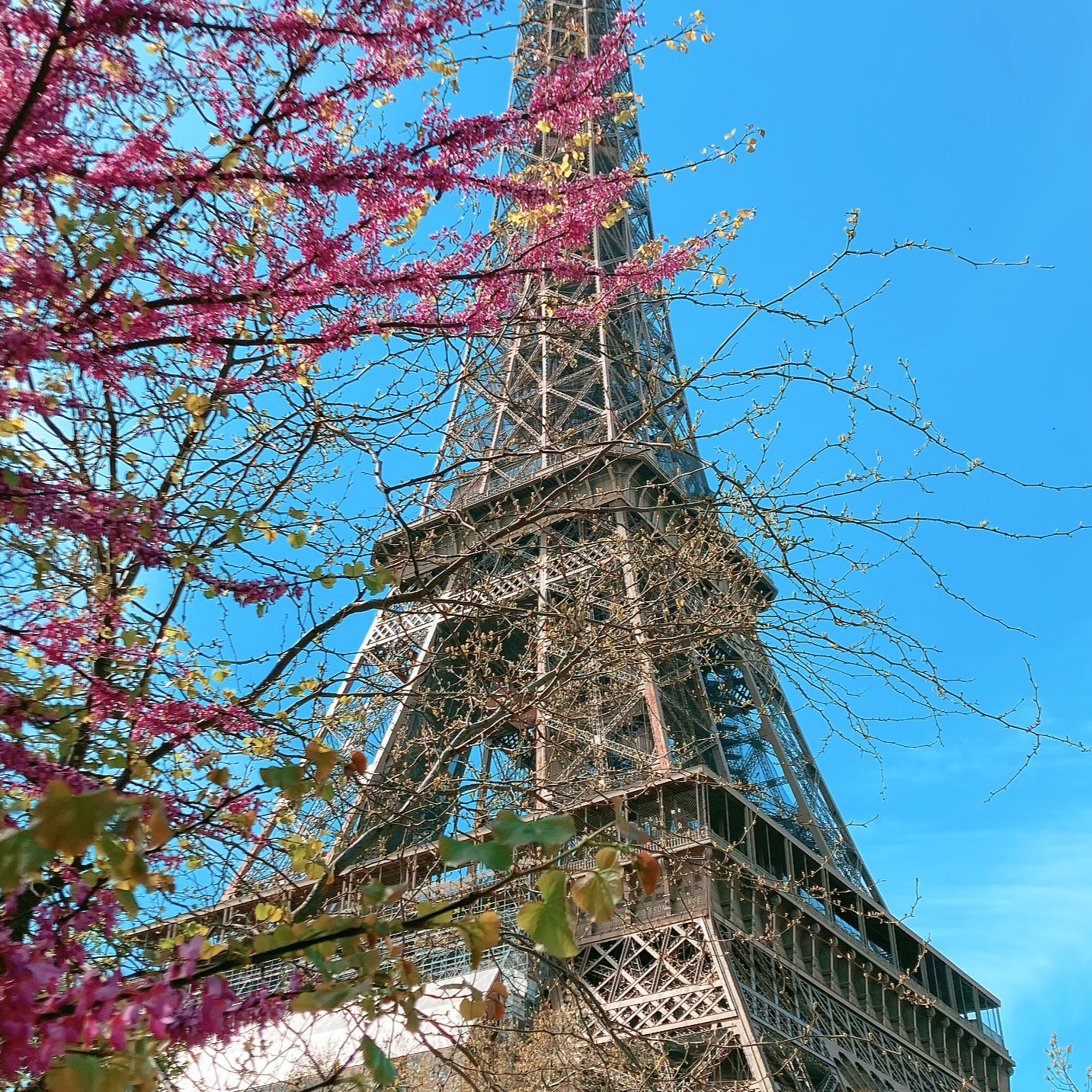 Annabella Lara
Annabella Lara  KomorebiStudio Design
KomorebiStudio Design  sara altigani
sara altigani  RTchitect Studio
RTchitect Studio  Encarni Fernandez Calero
Encarni Fernandez Calero  Nathalie Jeanne Mang
Nathalie Jeanne Mang 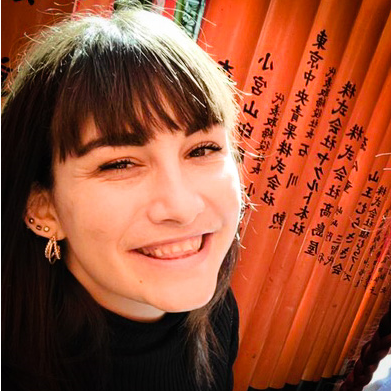 Wendy Callaway
Wendy Callaway  Kristina Russovskaya
Kristina Russovskaya  Batool Aldaajeh
Batool Aldaajeh 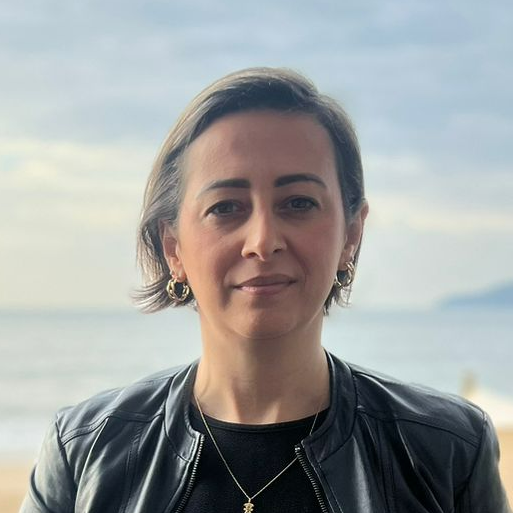 Julise Arosio
Julise Arosio 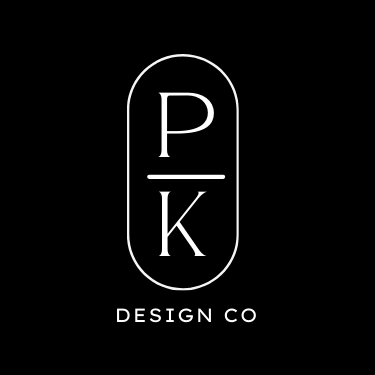 PK DESIGN CO.
PK DESIGN CO.  Inigo Montoya
Inigo Montoya 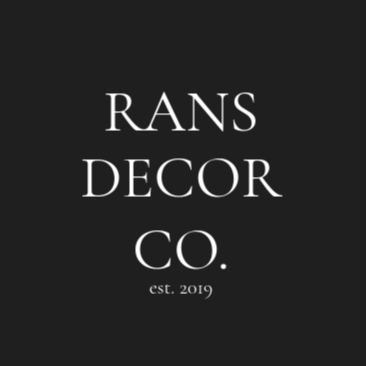 RANS DECOR CO.
RANS DECOR CO.  Leni Franca Designer
Leni Franca Designer 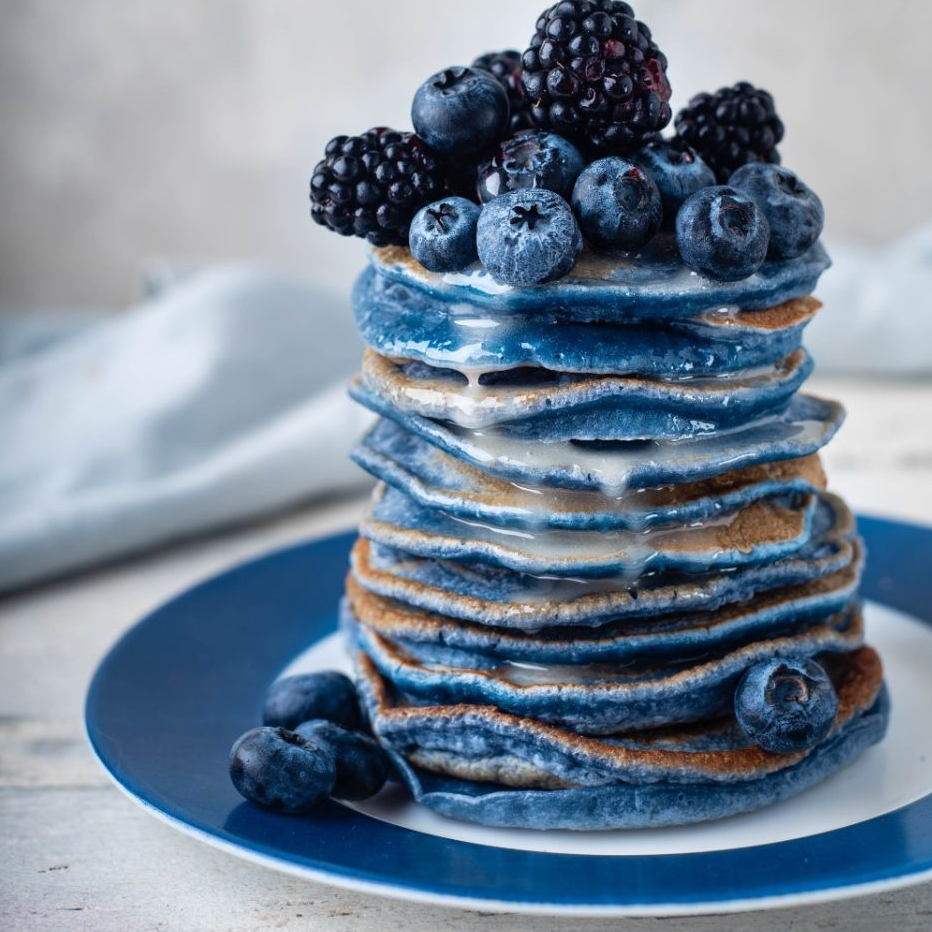 Natalia Farias
Natalia Farias 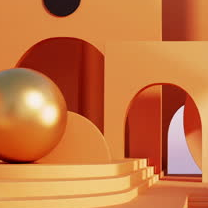 hermione Adamos
hermione Adamos  Tali Amit
Tali Amit 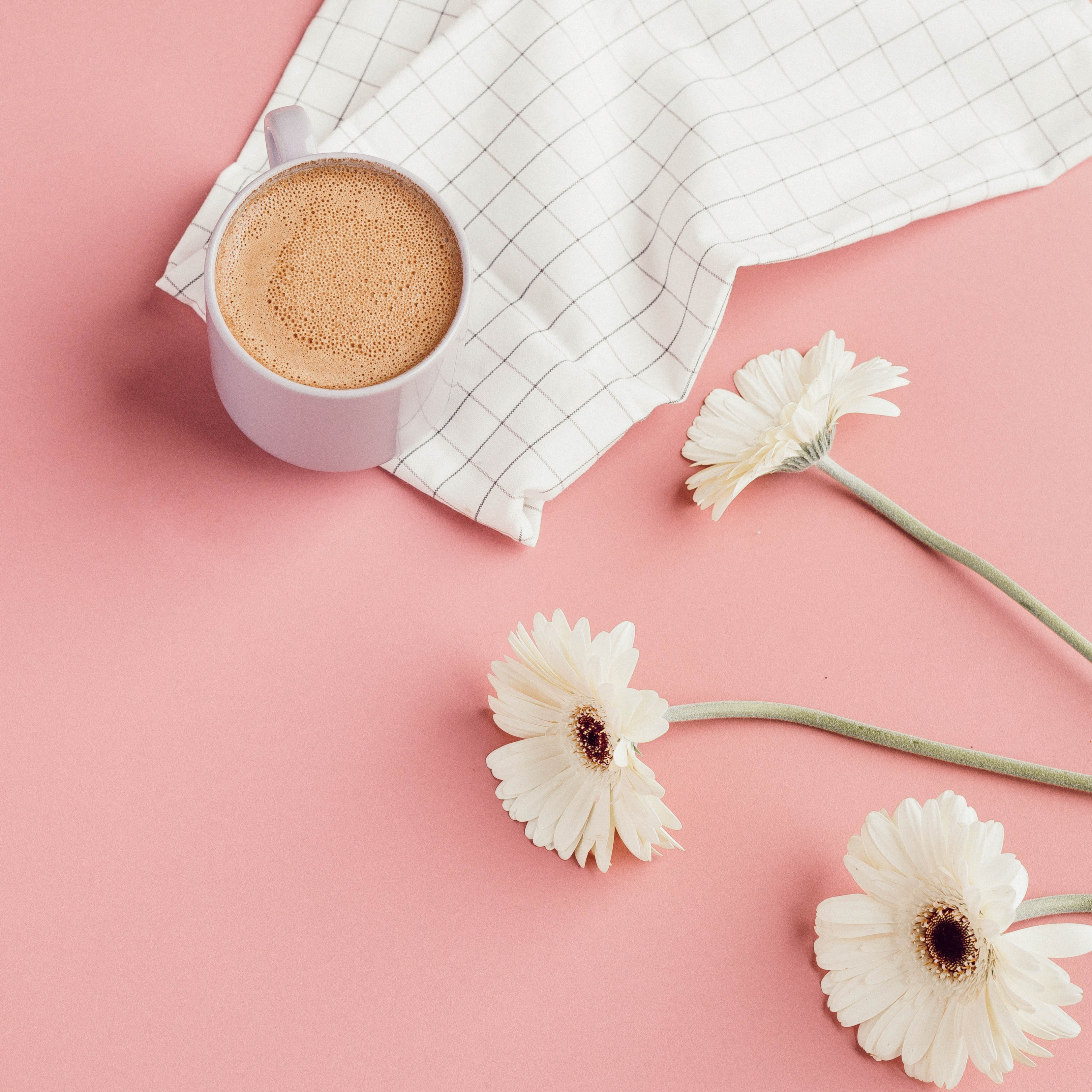 Rivers Grace
Rivers Grace  Sóra Lobo
Sóra Lobo 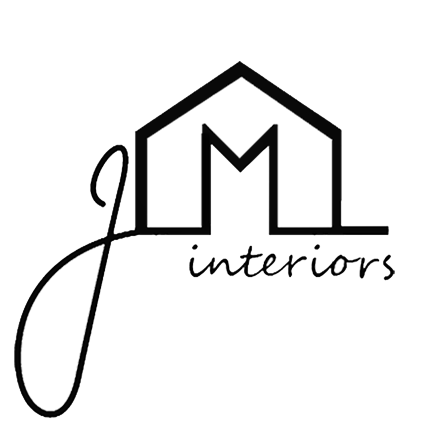 Jenna Morley Interiors
Jenna Morley Interiors  Lara Evely
Lara Evely 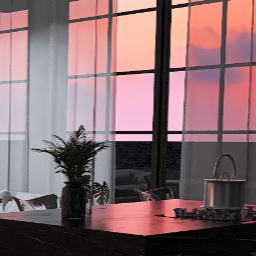 yassmine el habriti
yassmine el habriti  Hybrid Interiors
Hybrid Interiors 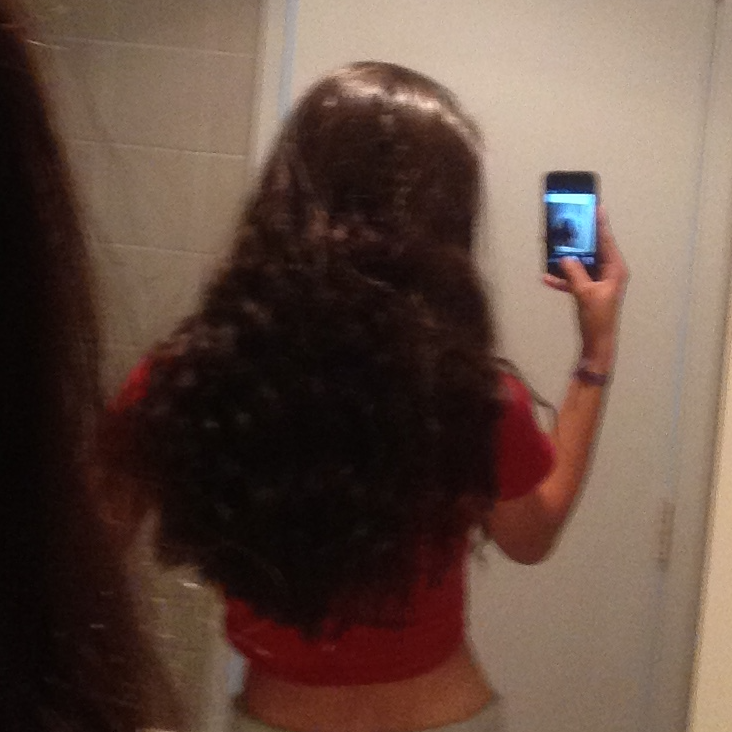 jullia aguiar
jullia aguiar 