Black Forest Green from Benjamin Moore was the inspiration for this house! Deep, dark and decadent! They used a monochrome palette consisting of Black Forest Green as the main color and paired with all shades of green to accentuate or to compliment! The result was a calm and tranquil feeling throughout the house. The clever use of small pops of color catches the eye and draw one onto the rooms and let the eye wander from area to area. Abundance of green? Oh yes that is for sure! Used in an elegant and sophisticated way with just a touch of whimsy!
13 Marzec 2024 352
The house was built into a hillside, among the ruins of a monastery. Objects from the monastery were used in the interior. The well of the monastery remained intact and was built around it. The house is completely transparent, but the windows, made of smartglass, can be electronically made opaque.
19 Listopad 2024 188
Una bella villa con il giardino come valore aggiunto. Un giardino dalla forma particolare, progettato con la funzione multi-shape oudoor @homeseek sarebbe bello vivere lì
8 Maj 71
cette maison d' inspiration japondi ;décoration bois couleur clair ,mur blanc est composé d' une grande pièce de vie , deux chambres et une salle de bain
5 Czerwiec 2023 92
Children's Day at the Beach Playground
At the beach playground, laughter fills the air as children build sandcastles, their sandy toes dancing in the warm sun. Swings sway and slides gleam, creating a perfect day of outdoor fun and socializing, with sun-kissed noses and joyous smiles all around.
6 Czerwiec 73
The Recreation of "Natural Bliss", from 2D to 3D. It is my design entry in Homestyler mobile in the year 2019. Recreated to represent my story. A story of where I begin and homestyler being a part of my design journey. I discovered and design first in Homestyler mobile before designing in Homestyler web and now I both use it. This is to showcase our progress and celebrate our years in Homestyler creative community. The design is now completed as a full home design concept. Scroll to find out which image exactly was recreated from HS app and see the link for the original 2D design image.
25 Luty 2023 67
Viletta moderna sulla spiaggia
Blue come il mare che ha di fronte, moderna e chic.
19 Listopad 72
Retro...defined as imitation and style from the recent past..This little beach front home takes inspiration from the 50s/60s and 70s and combines them with current day flair to create an airy eclectic look of laid back harmony. A palette of blue and grey dominates throughout with tiles used on both walls and flooring interspersed with retro geometric wallpaper. furnishings mix playful with iconic pieces from different decades to bring interest and a fresh approach to retro decor.
2 Listopad 37
Caffe 🌵Red-Stone-Cave: A Slice of Mexico
Nestled amidst rugged red rocks, Caffe Red-Stone-Cave exudes a warm, inviting vibe. Its earthy tones and vibrant decor create a perfect blend of comfort and culture, inviting patrons to savor coffee while soaking in the essence of Mexico.
4 Czerwiec 33
Vida de lujo y diversión en una mansión exótica
Immaginate uno spazio dove il bar sinuoso si fonde con l'eleganza, creando un'atmosfera di festa. Ogni angolo invita a godere di momenti indimenticabili, mentre risate e brindisi riempiono l'aria di un lusso senza pari.
2 Czerwiec 6
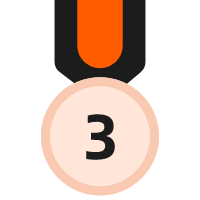
#TeaBreakContest in the nature
A place where we can relax and join the nature, where you can take a cup of tea with friends or a romantic coffee with your partner. It's a place where the piece of mind is the protagonist. I hope you like my creation! Hillary
7 Marzec 2022 8
Maison cosy avec style asiatique dans la chambre, une association de couleur pour le confort de la maison
27 Luty 2
This lovely apartment is the perfect size for anyone looking for their first apartment.
16 Kwiecień 2024 22
This 2,340.19 square foot home is a two-bedroom and two-and-a-half bath space. The layout open concept and flows throughout. Both the kitchen and living room have an amazing view of the vegetive backyard and the beach. The two bedrooms upstairs both have access to balconies. The main bedroom is connected to the loft lounge and has a spacious walk-in closet and an on-suite bath. The backyard has a fairly large inground pool and an inground hot tub area with a pergola. The backyard also has an outdoor bathroom and shower. This house is just the perfect Santa Monica beach home.
29 Kwiecień 2024 3
villa avec terrasse vue sur mer , on peut profiter de plonger directement quand on se trouve sur la terrasse . elle est composé d' une cuisine séparé par des cloisons de verdure ,un petit salon ds les tons vert turquoise ,une chambre et une salle de bain . le toit est plat fait avec la nouvelle fonction
5 Kwiecień 2024 17
1-2 Story House (2733 Sq. Ft), 3 Bedrooms, 2 Washrooms, 1 Laundry Room, 1 Kitchen, 1 Living Room Style: Modern, Minimalist, and Open
7 Grudzień 2023 2
A beautiful hotel lobby including an office, bathrooms, breakfast and coffee bar, and lounge area.
11 Maj 2023 0
cette maison est entouré d' eau ;elle est de conception moderne ;le décoration est dans les tons chocolat et beige;elle est composé d' une chambre et d' une salle de bain et une grande pièce de vie
23 Marzec 2023 0
- 1
- 2
- 3
- 4
- 5
- 6
- 22
Homestyler ma w sumie 1042 460sqm-floor-plan-design-ideas. Te projekty są w 100% oryginalnie zaprojektowane przez projektantów wnętrz. Jeśli masz świetne kreatywne pomysły na projekt salonu, użyj Homestyler oprogramowanie do tworzenia planów mieszkań, aby je zrealizować.
You might be looking for:
96000sqft floor plan design ideas35500sqft floor plan design ideas5000sqft floor plan design ideas26300sqft floor plan design ideas @happyplace @home
@happyplace @home 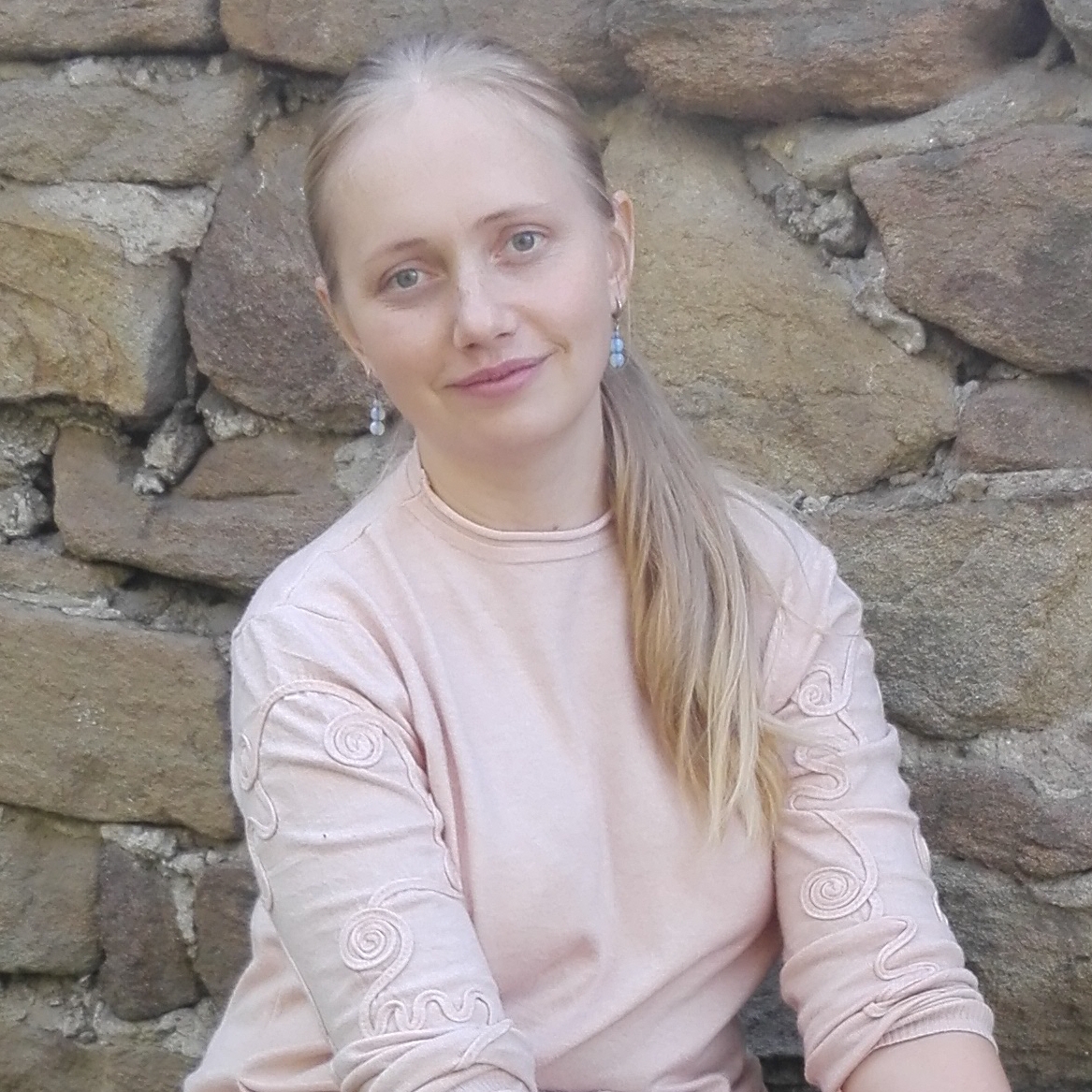 Margarita ❄️🤍💫✨️
Margarita ❄️🤍💫✨️ 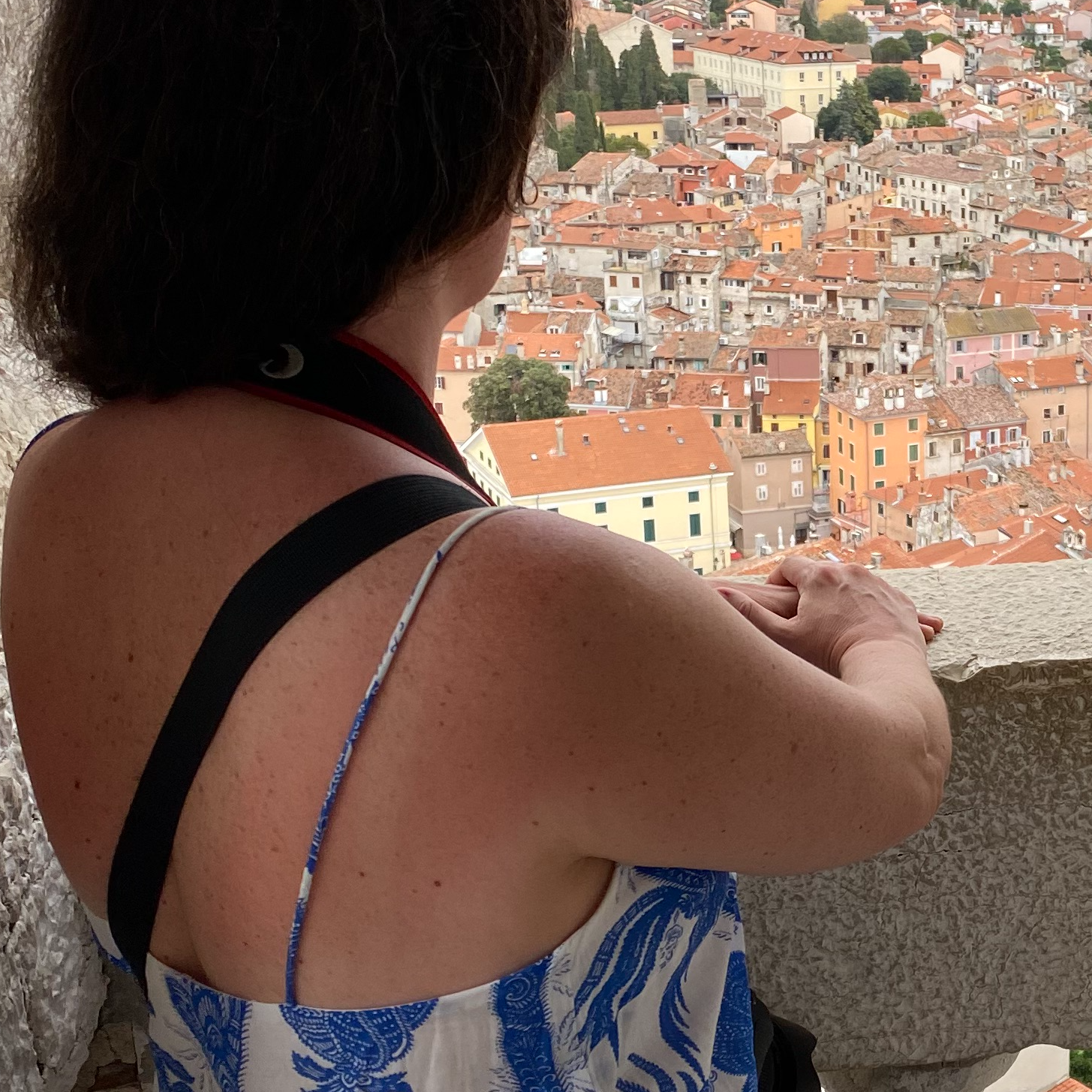 Andi Padmandi
Andi Padmandi 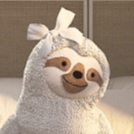 Rebecca Laghi
Rebecca Laghi  Nathalie Jeanne Mang
Nathalie Jeanne Mang  Amy ✨
Amy ✨ 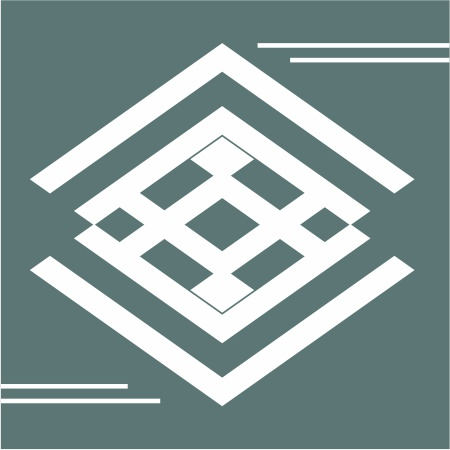 Rosemary Light
Rosemary Light  Rutchevelle Den Ouden, ND
Rutchevelle Den Ouden, ND  Vendetta V
Vendetta V  ROBERTA GIULIETTI
ROBERTA GIULIETTI 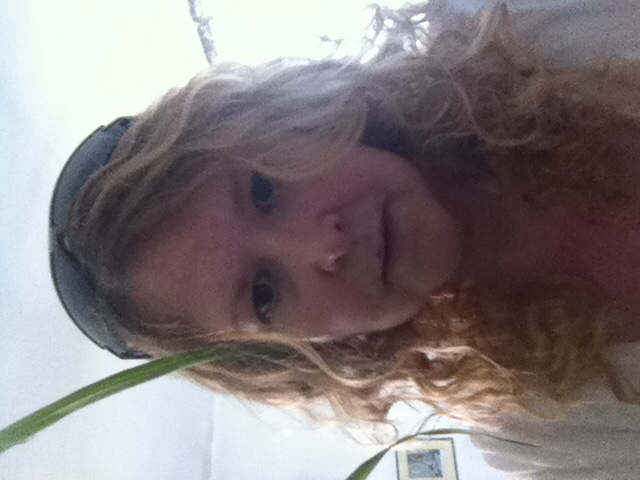 Karen Berry
Karen Berry  Artemida Zeo
Artemida Zeo  Tetiana ♍ SHH
Tetiana ♍ SHH  Mildren Rocks
Mildren Rocks  Hillary
Hillary  Sophia Dekker🇿🇦
Sophia Dekker🇿🇦  Prismas Arquitectos
Prismas Arquitectos  Adilson Vianna Ruiz
Adilson Vianna Ruiz  auere val
auere val 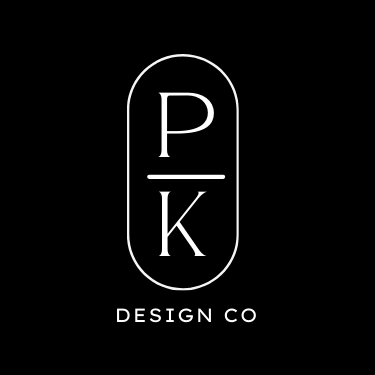 PK DESIGN CO.
PK DESIGN CO. 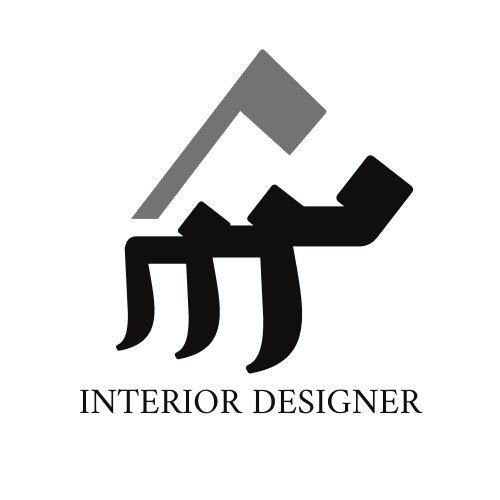 Mays AL-Shaar
Mays AL-Shaar  Nikolina Majer
Nikolina Majer 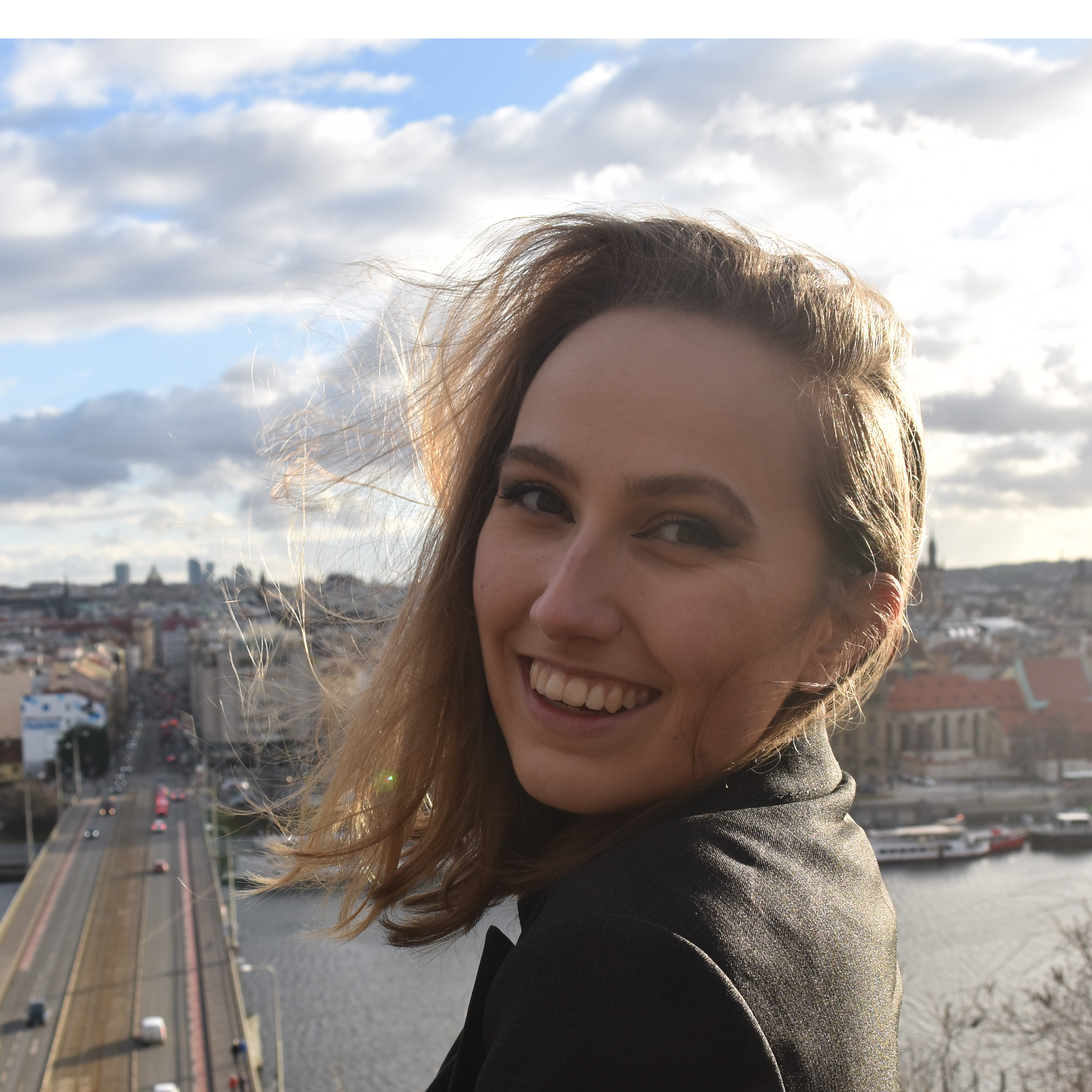 Anie
Anie 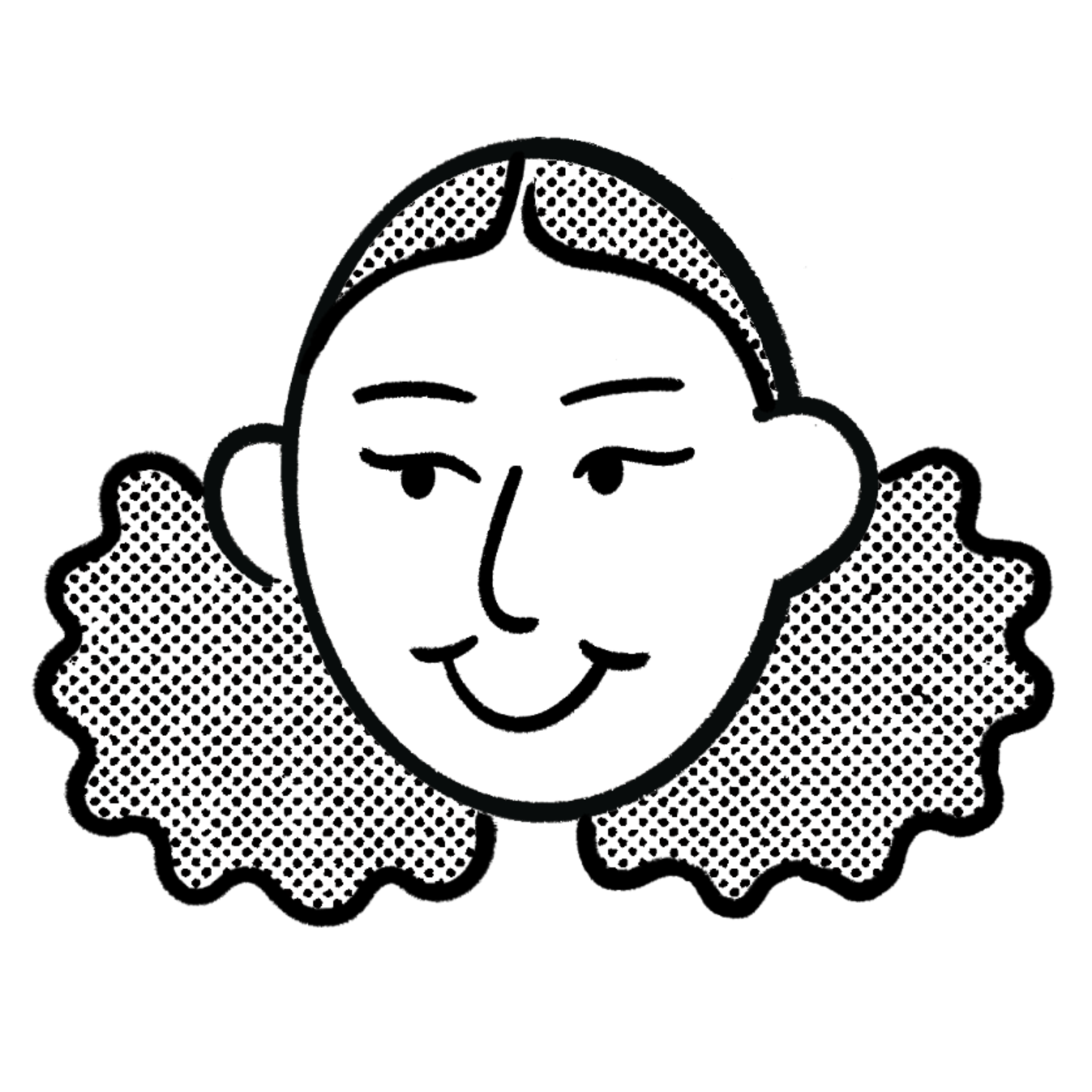 Megan Dickinson 🦝
Megan Dickinson 🦝 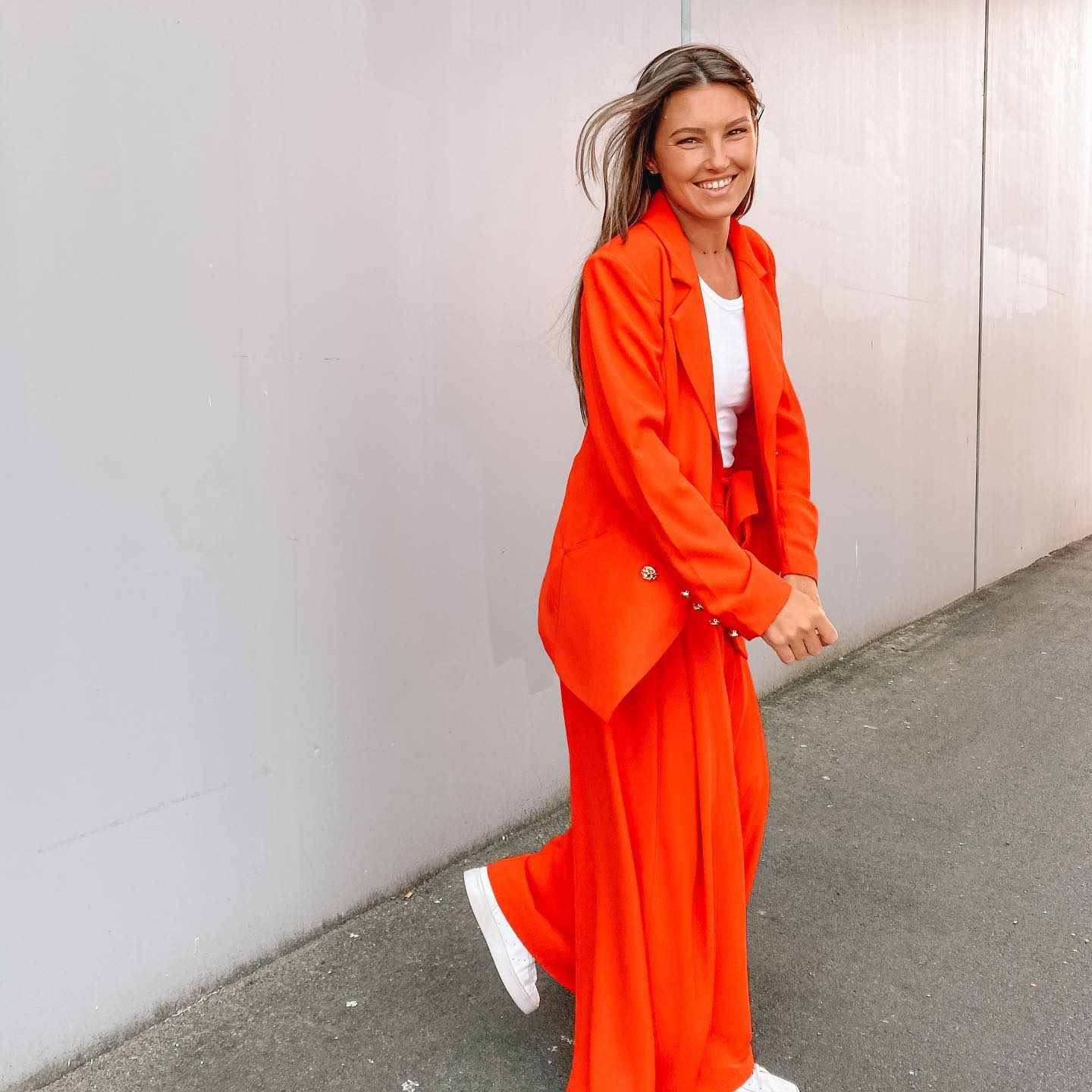 Charise Brisbane
Charise Brisbane 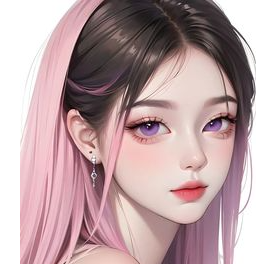 Yuki Santaro
Yuki Santaro 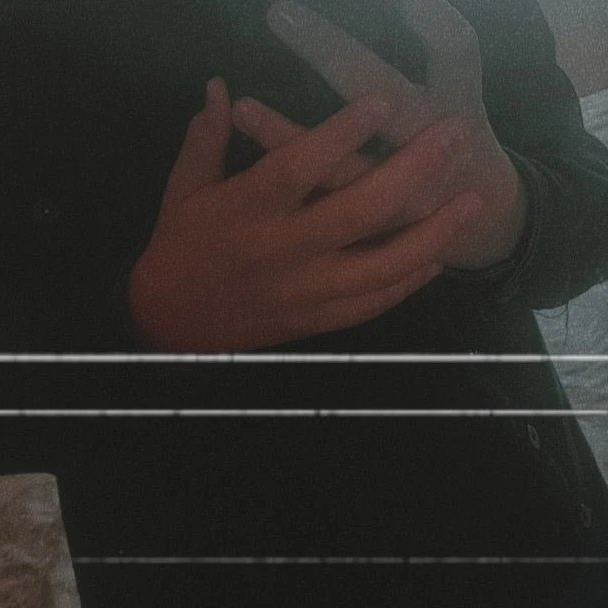 Abod sobh
Abod sobh  H Johnson
H Johnson  Anabel Jacobsen
Anabel Jacobsen 