Neste espaço onde a natureza se entrelaça com a arquitetura, as formas voluptuosas das estruturas lembram sonhos esquecidos. Cada curva evoca um sussurro de opulência, enquanto o lago reflete uma beleza efémera, como se a vida fosse uma simples miragem, e a verdadeira riqueza residisse na arte de não possuir.
30 9월 57
Bar Jazz is a basement music venue decorated in a flamboyant art decor inspired theme. Playful monkey print fabrics are teamed with rich golds and deep blue upholstery. Small stages for music and sofas..plus a well stocked restaurant bar. You will find the entrance to Bar Jazz tucked down an alleyway. A small ground floor entrance with cloaks for guests coats has stairs leading down to the bar, restaurant and lounge areas. Two guest toilets complete the space.
25 2월 2024 31
6 Hillside Heights - Sunken room design.
With spectacular views across the bay from its elevated position on the hillside this home has the benefit of a large terrace with a sunken BBQ area plus a rooftop pool and relaxation area. Internally three rooms are depicted, a kitchen/dining space, a study and a central sitting area which also has a sunken central section. So happy to be back designing on Homestyler once again, a difficult few months of family bereavement have sadly kept me from creating any new designs. Have missed seeing everyones recent challenges and look forward to catching up with them.
22 1월 2024 47
Dreamy Blue Beach Getaway-Large 2 Bed Mediterranean Blue House
Come get comfortable in this beautiful 2 bedroom Modern Mediterranean Beach House! The pastel colors blend with the beautiful views from every room. The open floor Living, Dining and Kitchen is the central location for all your entertainment needs. Just off the Master Bedroom is a private soaking pool. Just outside the Living room is the pool deck to relax and keep the sand at bay.
17 11월 43

This design is all about escaping to the ocean side. They took their colors and inspiration from the colors and textures of the ocean. The floorplan was designed to make the best of the ocean views and to let the sea breeze into the space. Over two floors, the house consists of two bedroom suites and a spacious open plan living, dining and kitchen area. In the landing space upstairs, an office area was created. The outdoor spaces was created in the form of balconies around the house.
5 11월 2021 13

#StpatrickContest - Blossom Flower Shop
I like flowers and all the accessories that come with it. At my flower shop I decided to give up to a 30% discount precisely on Patrick's Day since I have never seen discounts on this day. Raise a glass of wine and enjoy.
14 3월 2022 6
I present to you a friend's project for a chalet in the mountains. Direction the ski slopes, joy, good humor and in the evening a great meal with friends
8 3월 2021 43

He decidido crear un espacio elegante contrastándolo con mucha vegetación. La idea, de este proyecto se basa en las molduras en forma de "diamante", de ahí su nombre. Al ser un espacio con paredes negras y un poco oscuro, he colocado diferentes espejos para darle una sensación de profundidad y amplitud. Este local cuenta con 2 plantas, la baja es la zona más de "relax" y la zona superior esta orientada más a restaurante/cócteles.
20 7월 2022 2
#HSDA2021Residential-nada home8
The design of a three-storey building brings together all human needs in one place, in harmony with nature.
23 2월 2022 2
cette maison rural se situe au centre de la France ,bien souvent les maison sont composées de grandes pièces avec poutres et pierres voutes ce qu'ils fait leur charme . Celle ci est composé d' une terrasse extérieur ,entourée d' arbres et de verdure, une grande piéce de vie avec salon et cuisine et un coin bureau. Elle est composée de 3 chambres dont une avec salle de bain et une grande salle de bain .
12 8월 2023 4
The restrained beige-brown range of the interior softens the glamorous shine of glossy surfaces. The studio space is divided into zones by partitions( barber shop, manicure and make-up area). Only the bathroom and the staff rest area are completely isolated.
31 10월 2022 3
Another idea about Lux home style . Two storey luxury house inc. 3 bedroom 2.5 bathroom Gym. Living and Dining room. Lounge. TV room and kitchen .
27 5월 2021 0
Design and interior design project, updating of spaces and new distribution of living and kitchen areas, in a residential home in San Pere de Ribes, a beautiful town on the Catalan coast, located in Spain.
30 9월 2024 0
Jolie vue pour cet appartement Parisien ,il est composé d' une cuisine ,salle a manger et salon 2 chambres et une salle de bain
15 11월 2023 2
Floor 1 of 3. This project has 3 levels total. This design includes; Garage, Mud Room, Powder Room, Office, Family Room, Kitchen with Eating Nook, Foyer, Formal Dining Room, & Living Room
12 6월 2023 0
La VILLA VERDE est un havre de paix ,parmis la nature et la verdure aussi bien a l' interieur qu' a l' exterieur;cette villa est constitué d' une grande pièce de vie ou le bois et la nature est présente ainsi qu' un grand couloir qui emmène sur les chambres et salle de bain .Une grande terrasse entoure la villa ou il y fait bon se poser parmis la nature et elle a une piscine
30 4월 2023 12
This is the layout of a house I'm buying and this is what i'm planning on doing to it, it's going to be a lot of work. the house is from 1911 and has not been updated since the 1970s and in the tiny upstairs bath there is a full bathtub covering the window.
18 10월 2024 0
- 1
- 2
- 3
- 4
- 5
- 6
- 23
Homestyler에는 총 1069 4600sqft-floor-plan-design-ideas가 있습니다. 이 디자인 사례는 인테리어 디자이너들이 100% 원래 디자인한 것입니다. 멋진 living room design ideas가 있다면 Homestyler floor plan creator software를 사용하여 실현해 보세요.
You might be looking for:
3750sqm floor plan design ideas10200sqft floor plan design ideas4290sqm floor plan design ideas2230sqm floor plan design ideas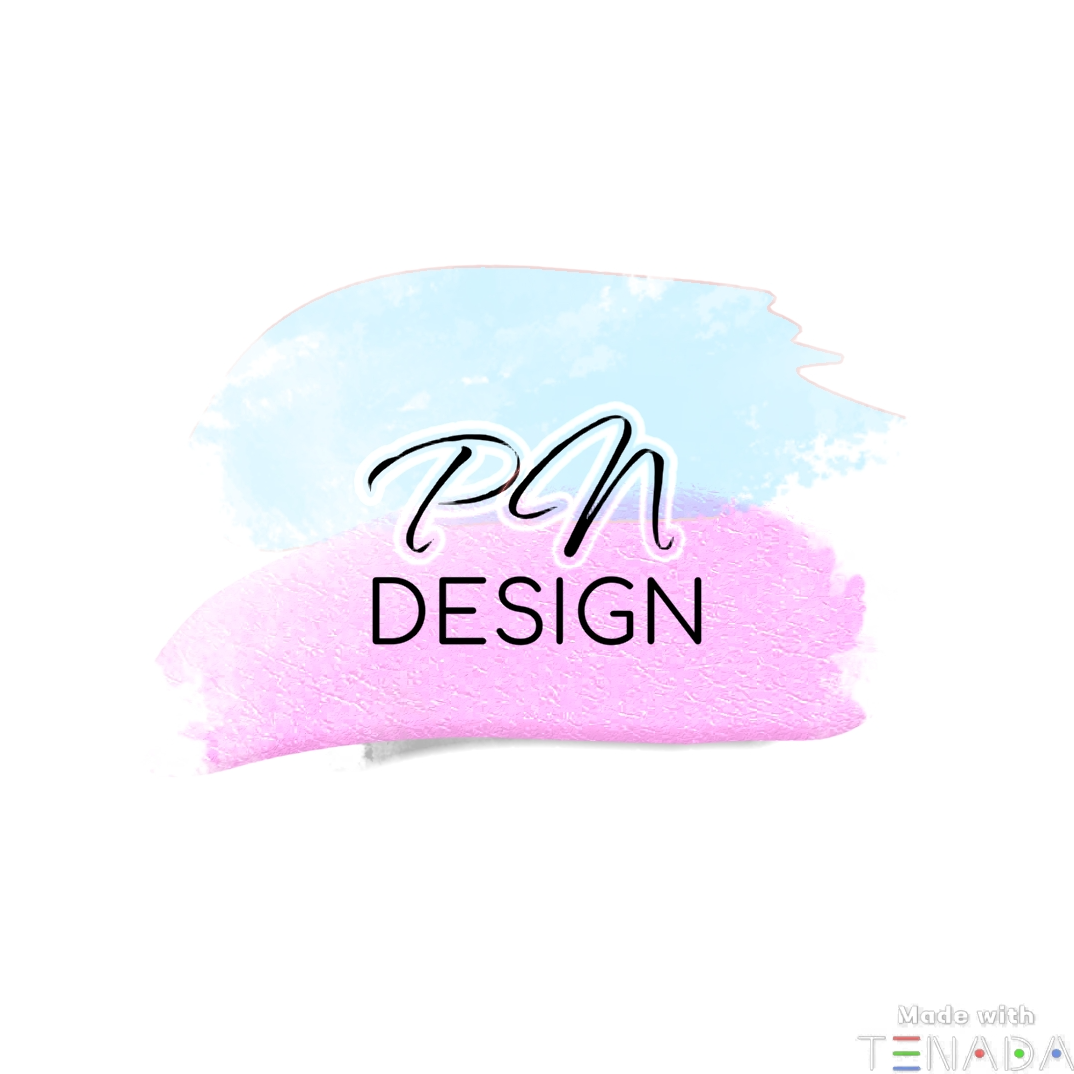 Nadya P
Nadya P 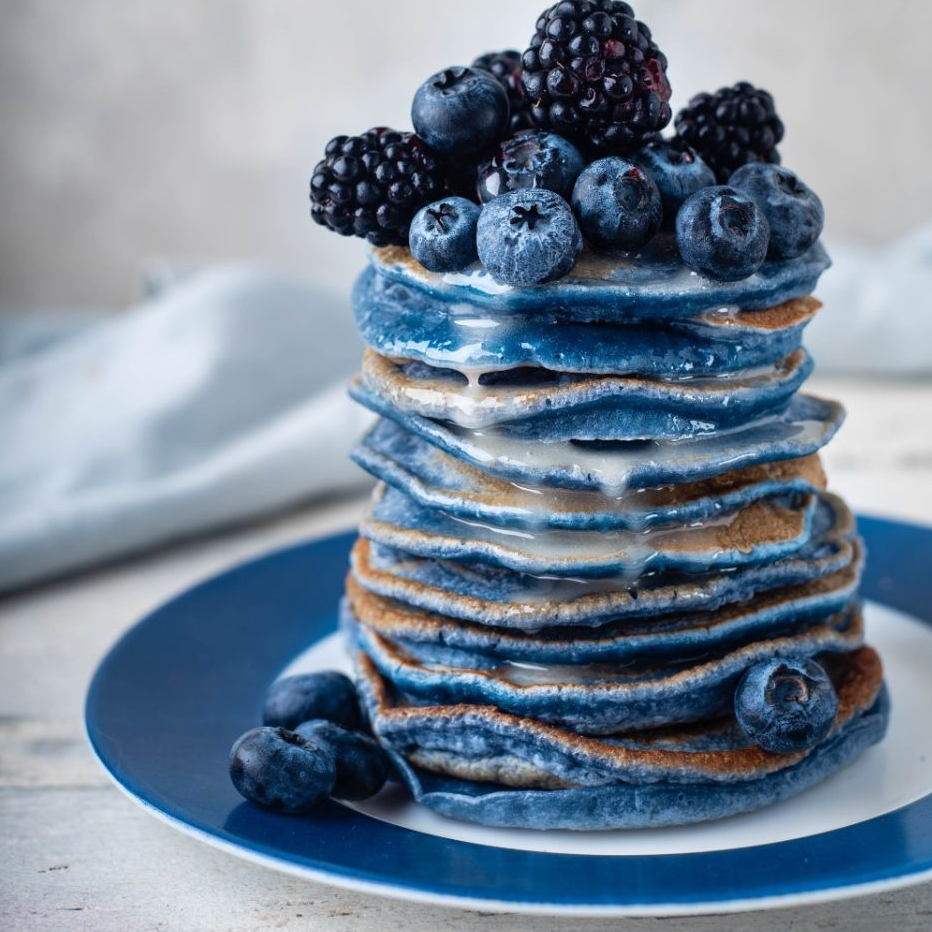 Natalia Farias
Natalia Farias  Sóra Lobo
Sóra Lobo  Karen Berry
Karen Berry  Faye Wade
Faye Wade  Stella Nagashi
Stella Nagashi  anjaa mmm
anjaa mmm  graca doutel
graca doutel  @happyplace @home
@happyplace @home  Annie Ziv
Annie Ziv 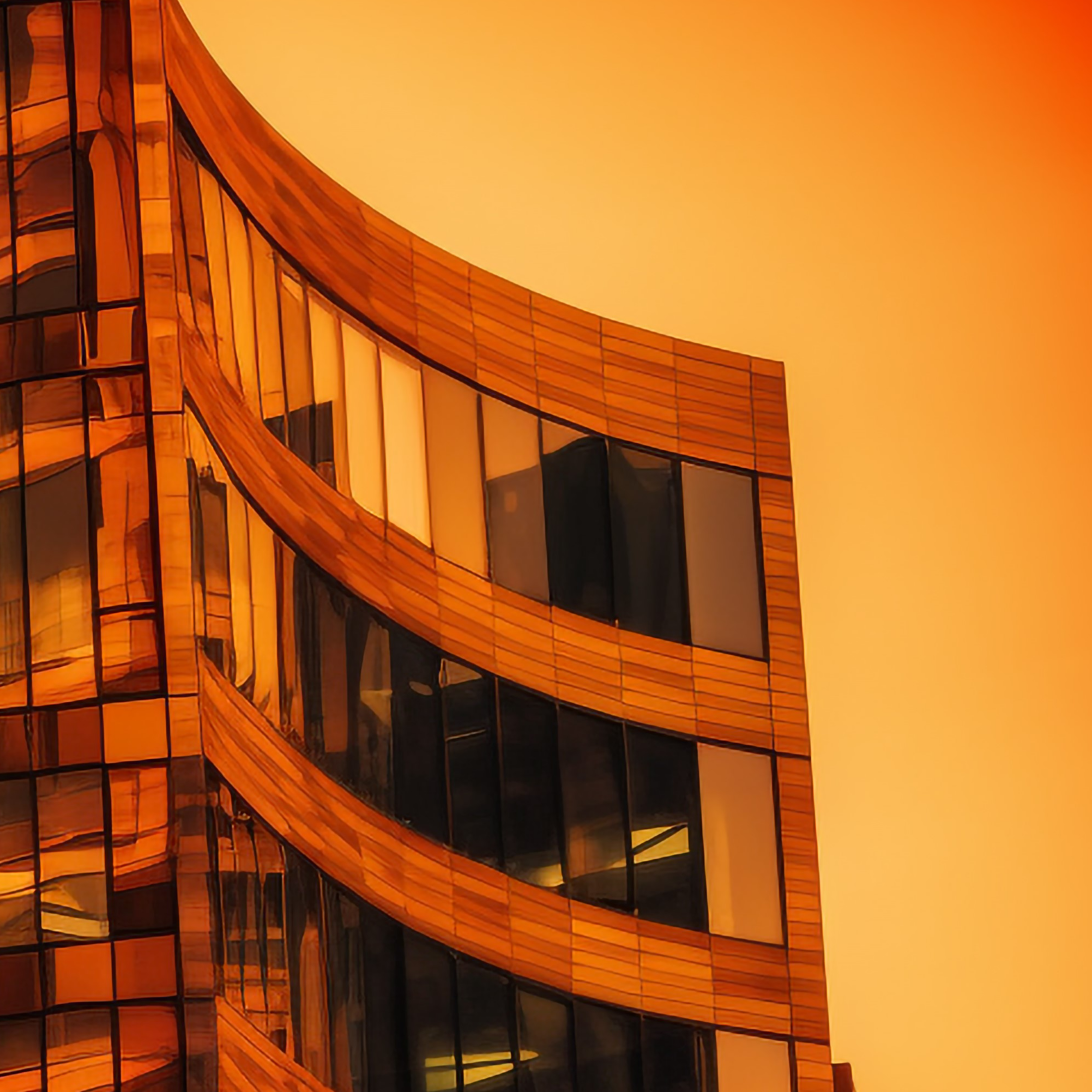 Eriola Baliaj
Eriola Baliaj 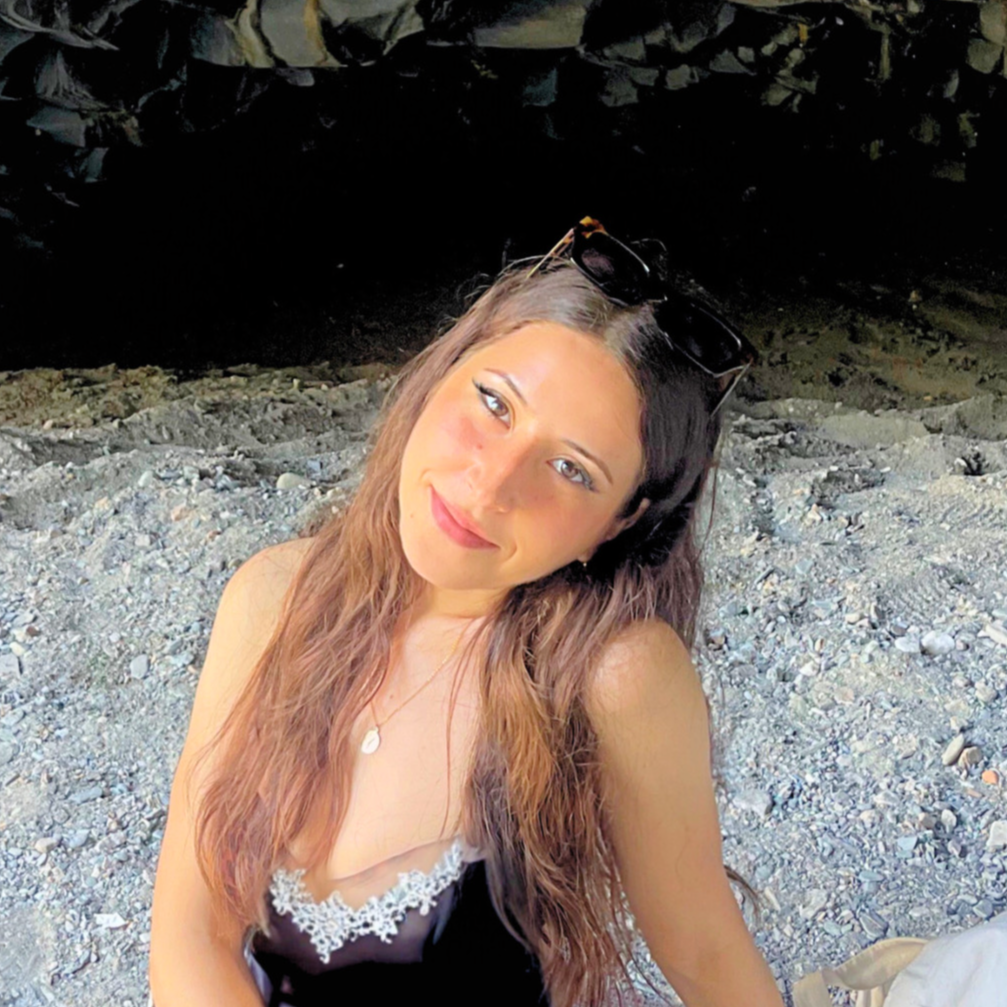 yassmine elhabriti
yassmine elhabriti  Julie Turner
Julie Turner  malek_mahdieh Malek
malek_mahdieh Malek  Jul-Gaïa Damos
Jul-Gaïa Damos 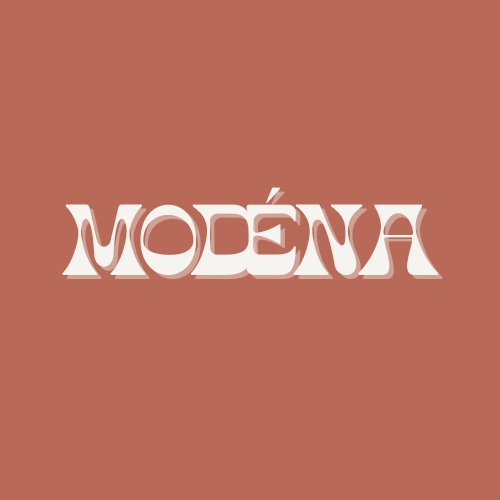 Modéna Design
Modéna Design 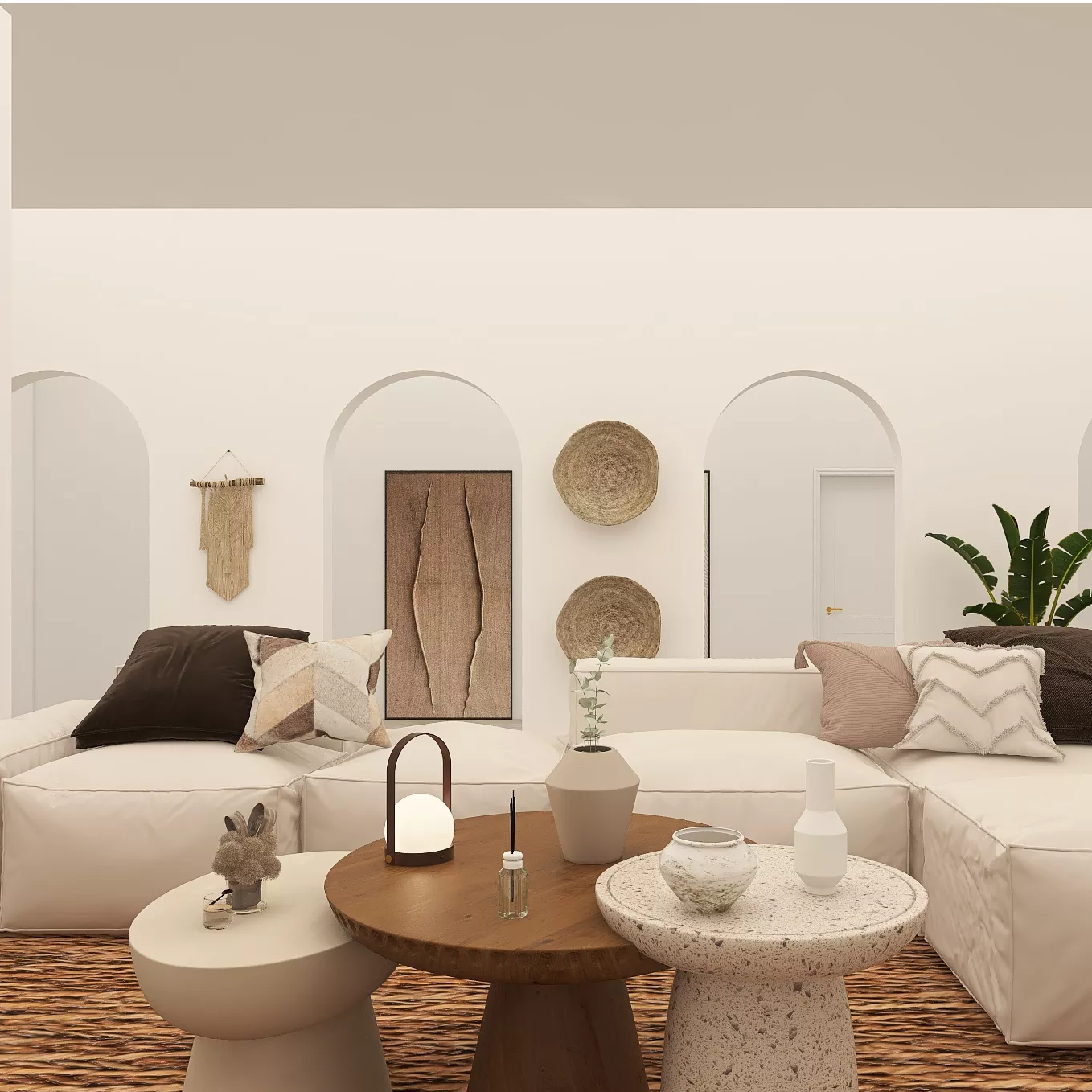 Lorena Sánchez
Lorena Sánchez  Nida AL
Nida AL 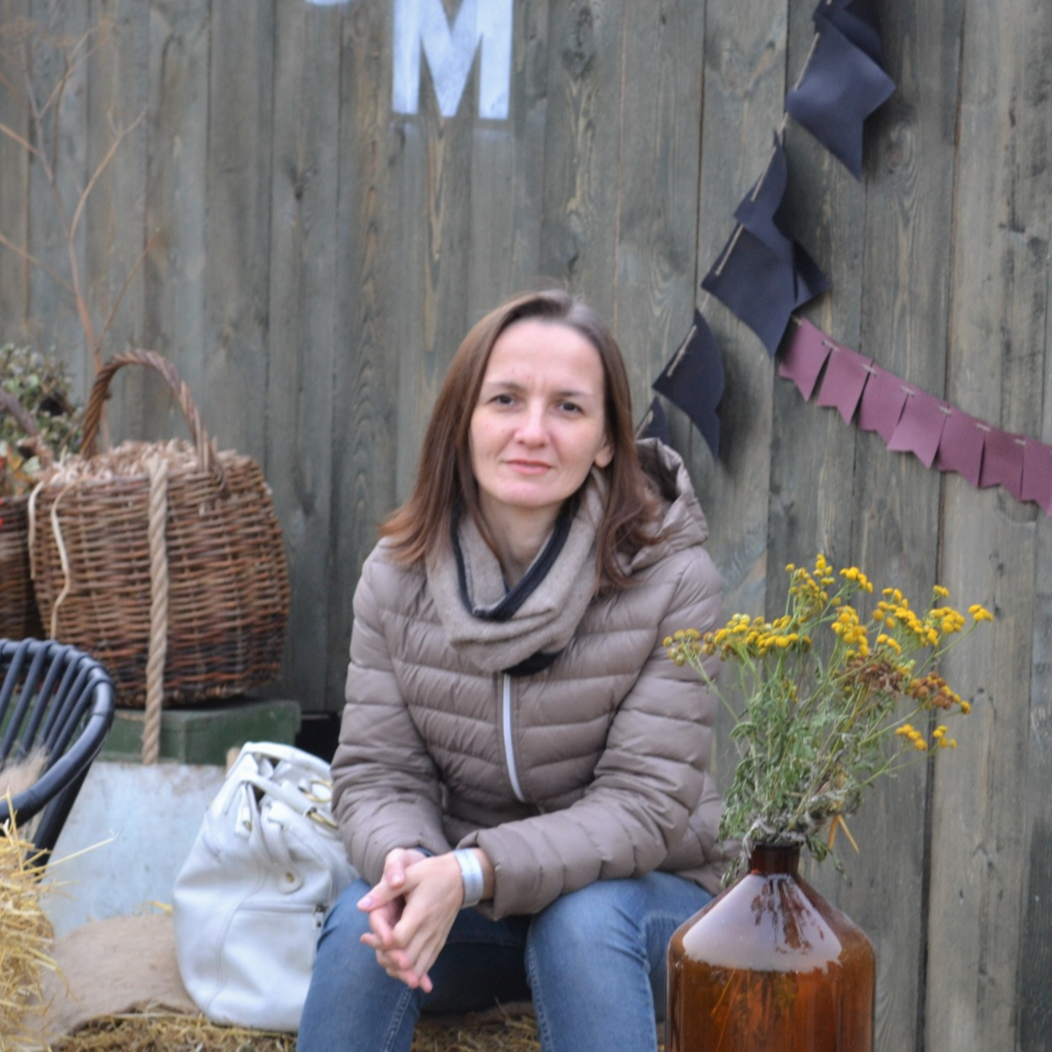 Эльвира Сабирова
Эльвира Сабирова  Nathalie Jeanne Mang
Nathalie Jeanne Mang 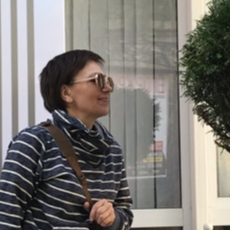 Irina K.
Irina K.  viola 00
viola 00  Georgios A
Georgios A  Luis San Andrés
Luis San Andrés 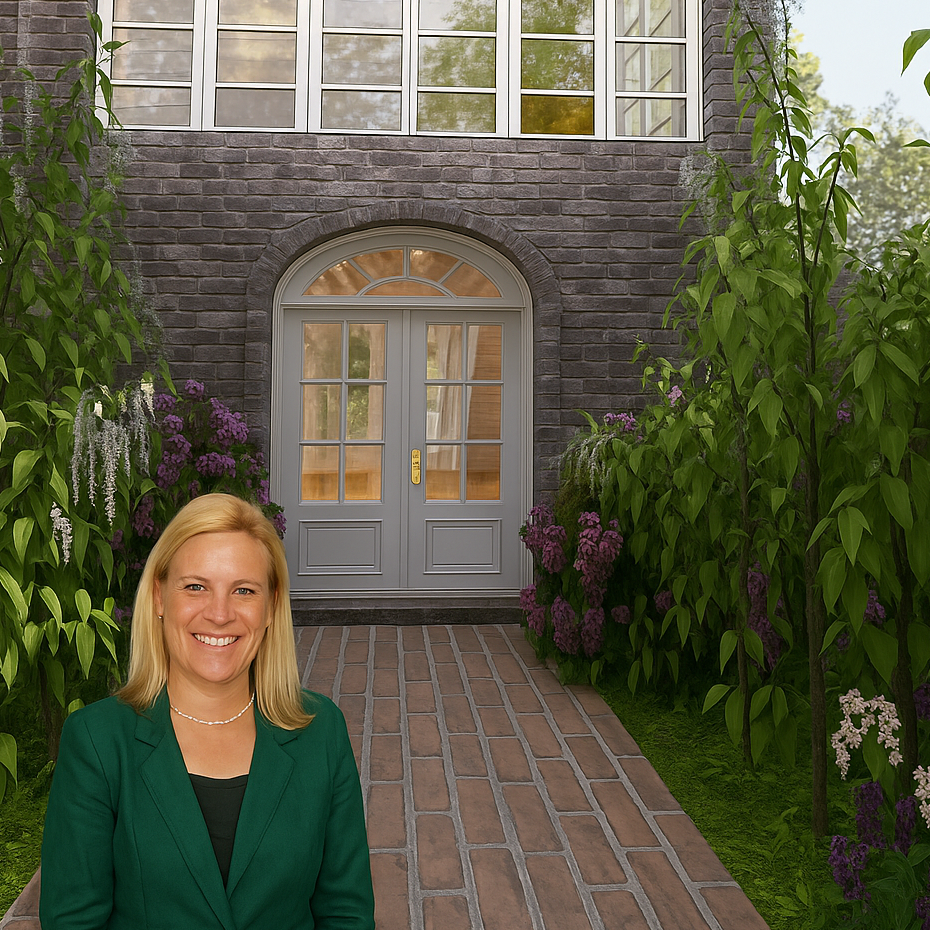 Ale Gianetti Nelson
Ale Gianetti Nelson  Mincho Hristoforov
Mincho Hristoforov  Lily
Lily 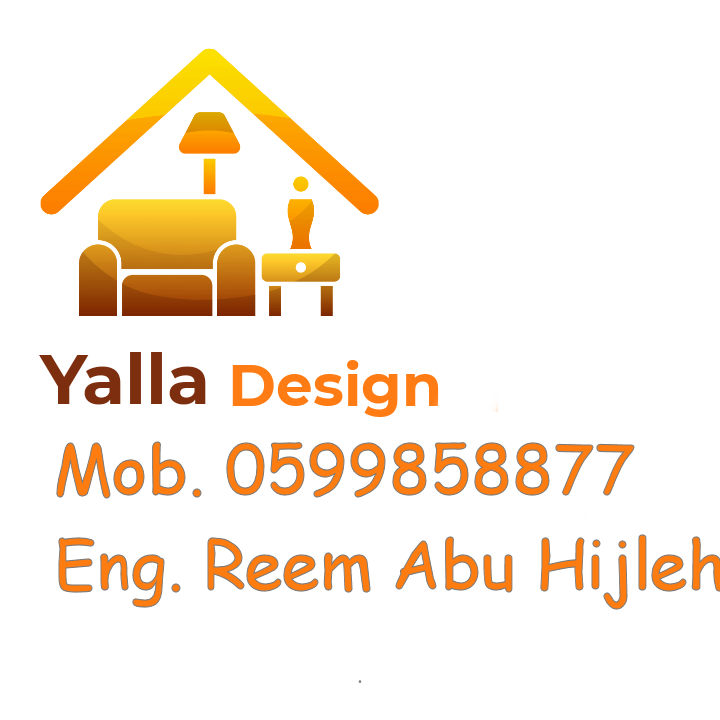 Reem Abu Hijleh
Reem Abu Hijleh  Kayla E
Kayla E 