450sqm-floor-plan-design-ideas
Vetrina delle tue idee più creative per l'arredamento della stanza e ispirazioni per l'interior design
Loft de lujo . Espacio moderno con grandes ventanales que crean un ambiente luminoso y elegante.
12 Luglio 56
Сaza grotta. The task was to create a fairly large house in a narrow gorge of high stone walls. House in oriental style consists of two walls and bathrooms on two levels, a terrace with a swimming pool. The space of the kitchen, dining room and living room under the roof in the form of an inclined stone platform visually resembles a grotto. On the second level there is a room for work and creativity. Wooden finishes, lots of glass and greenery soften the atmosphere of the dungeon and create a balanced harmonious space.
28 Febbraio 2023 39
Timbering or knotty timbering is an older wooden construction technique that has been known in the Nordics since the 8th century. The oldest preserved timber building in Sweden is Granhult's church. In traditional knotting, we mainly use a chainsaw and an axe. Nails or metal rods are not necessary at all with traditional timber ring,a solid craftsmanship.
8 Marzo 2024 50
Hello to you! I present to you my new creation (my little Cocooning chalet). Comfort, Warm, Romantic rest far from the city. Welcome!!
11 Novembre 2021 41
The Open house is a modern and unique type of house. With the front door which is a walkway to the interior of wood concrete and white gives it that natural feeling with the light coming in. It is open so come in and enjoy
6 Aprile 2021 13
- Too late to partecipate at the contest :( - My dream's underwater room, full of blue, soft lights and relax #Oceancontest #blueroom #aquarius #water #luxuryrelax
27 Ottobre 2024 2
Internação, UTI, centro cirúrgico e prepatório, laboratório, lavanderia, esterilização de materiais, área externa, recepcção , cozinha funcionários com lavanderia, banheiros funcionário com chuveiro, sala de descanso funcionários, escritório e estoque de materiais.
13 Ottobre 2024 0
So when you enter my humble abode, you'll find yourself in a hallway and to the left of is a painting and a cupboard full of drinks. When you proceed, you will now be in the living room with a fire place, a nice tv, 2 couches, and a bunch of other accessories and you cant forget the paintings. From the living room to the left there is a sliding door with a hallway connected to it. If you proceed to the hallway you'll find a king and queens size bathroom to the right, and a gaming bedroom at the end of the hallway.
13 Giugno 2024 0
cette villa marocaine est composé d' un grand patio avec piscine,une cuisine ,un grand salon et une chambre avec salle de bain . les murs ont des camaieux de couleurs ,vert ,bleu ciel ,bleu plus prononçé.carrelages marocains; le mobilier aussi
12 Gennaio 2024 4
This design took me over 2 weeks to complete... This modern family house has four bedrooms and four bathrooms, with an open floor plan that creates a spacious feel. It features clean lines, natural light, and high ceilings that add to the contemporary design. The house is perfect for entertaining and includes an outdoor living space. Overall, it's the ideal blend of style, comfort, and function for families who want a modern living space. This house is based off of my House!
21 Febbraio 2024 0
this is the rendering of one of my design projects i did this year for school
3 Giugno 2023 0
This equant cozy coffee barn is giving a rustic theme but with a splash of bright orange. located on the lake with a gorgeous view off the deck /bar.
27 Maggio 2023 0
This African Home was based on a nature view type of home. The big windows let in the natural light and give it the feeling of more openness. My color palette was more on the warm side, with natural colors to make it up.
15 Ottobre 2022 0
Activating retail spaces with immersive experiences that drive foot traffic and create an interactive showroom for black and minority owned businesses. We thoughtfully layer products and pieces at a grand and mini-scale throughout the store with an opportunity to purchase items direct-to-ship during or at the end of each visit. The experience is also gamified via our app Guests can accumulate points by completing tasks that count towards earned discounts on in-store purchases or at other MGM restaurants or retailers.
20 Agosto 2022 0
Homestyler Architectural Design
When designing this house, what I wanted most for it was for it to be a house I would want to live in. I used a marble surface for all of the walls as I had never seen them used that way before.
17 Giugno 2022 0
** All of the rooms are not in the correct order, so looking at the floor plan will help with figuring out which rooms you see first ** This house includes: Dining Room Kitchen Living Room Office 2 Bedrooms 2 bathrooms Laundry Room Backyard
4 Ottobre 2022 0
- 1
- 2
- 3
- 4
- 5
- 6
- 21
Homestyler ha un totale di 979 450sqm-floor-plan-design-ideas, queste custodie di design sono state originariamente progettate al 100% da designer di interni. Se hai anche grandi idee creative idee di design per il soggiorno, usa Homestyler software per la creazione di planimetrie per realizzarlo.
You might be looking for:
920sqm floor plan design ideas16000sqft floor plan design ideas1510sqm floor plan design ideas7500sqm floor plan design ideas Sofia Stallocca
Sofia Stallocca  anjaa mmm
anjaa mmm  nuha murtaja
nuha murtaja 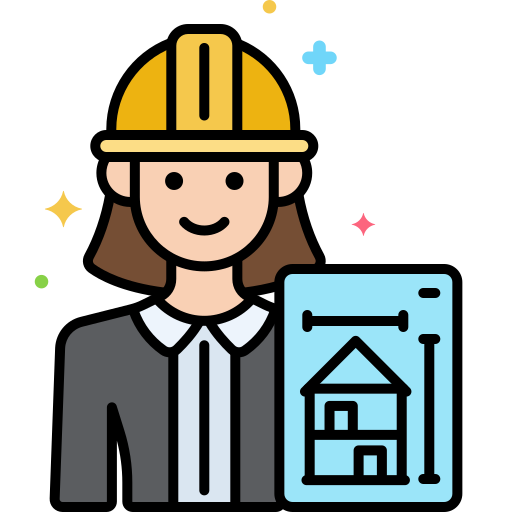 manal srri
manal srri  Encarni Fernandez Calero
Encarni Fernandez Calero  MOHAMMED ADAM
MOHAMMED ADAM  Fatima Omer
Fatima Omer  Rosa Principato
Rosa Principato 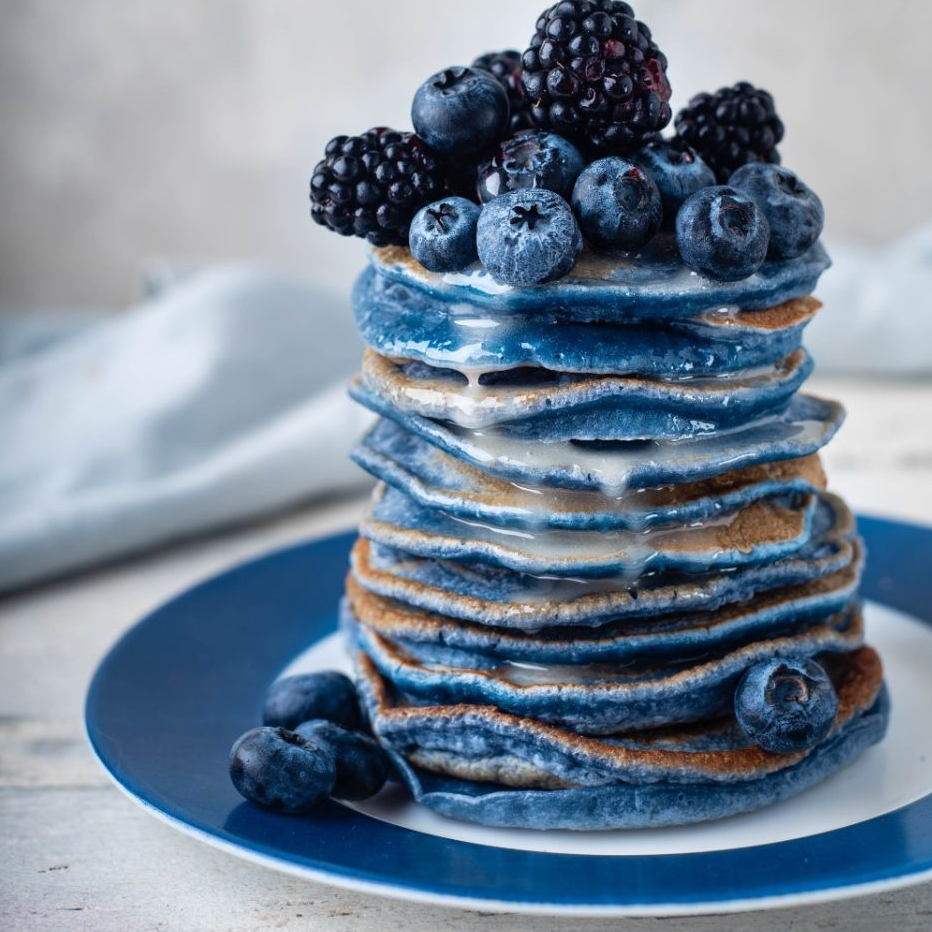 Natalia Farias
Natalia Farias 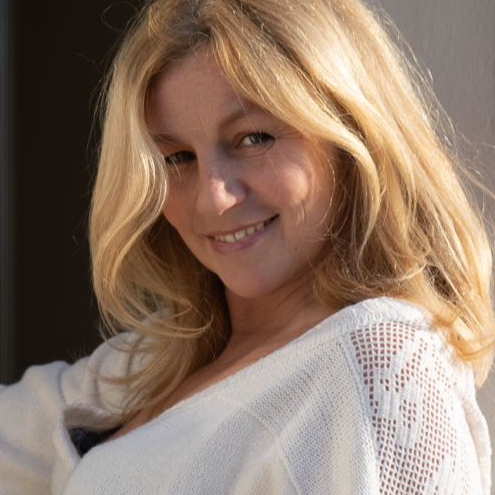 Svetlana Karpova
Svetlana Karpova  Anne Ottosson
Anne Ottosson  Jul-Gaïa Damos
Jul-Gaïa Damos  Noélia de Santa Rosa
Noélia de Santa Rosa  Tania Cociti
Tania Cociti  sandro valeri
sandro valeri  Vanessa Ribeiro
Vanessa Ribeiro  Nathalie Jeanne Mang
Nathalie Jeanne Mang  ❤ ✦ SoMaya YT ✦ ❤
❤ ✦ SoMaya YT ✦ ❤  Natalia.cv.ua
Natalia.cv.ua 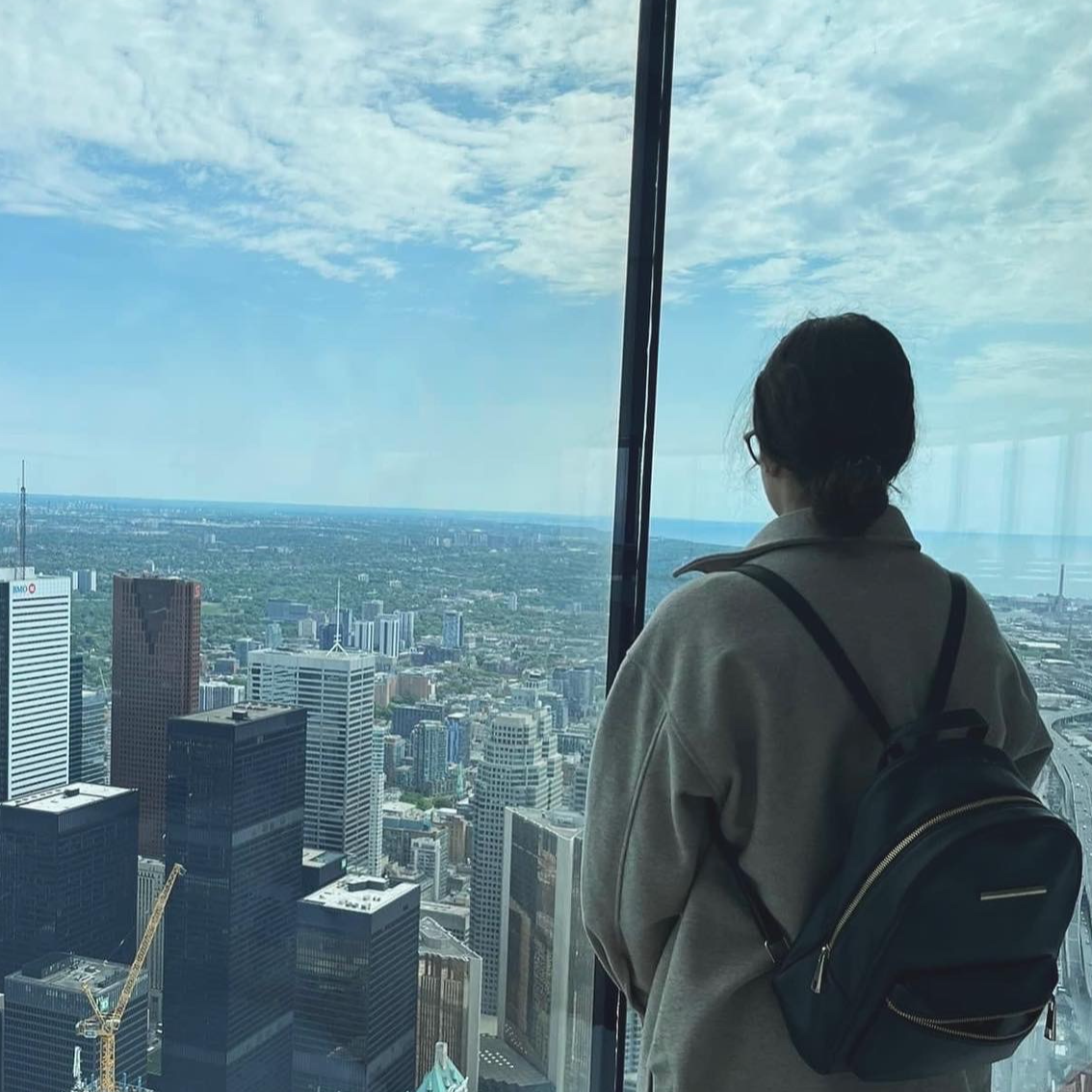 Katia leger
Katia leger  Tiana Gordon
Tiana Gordon 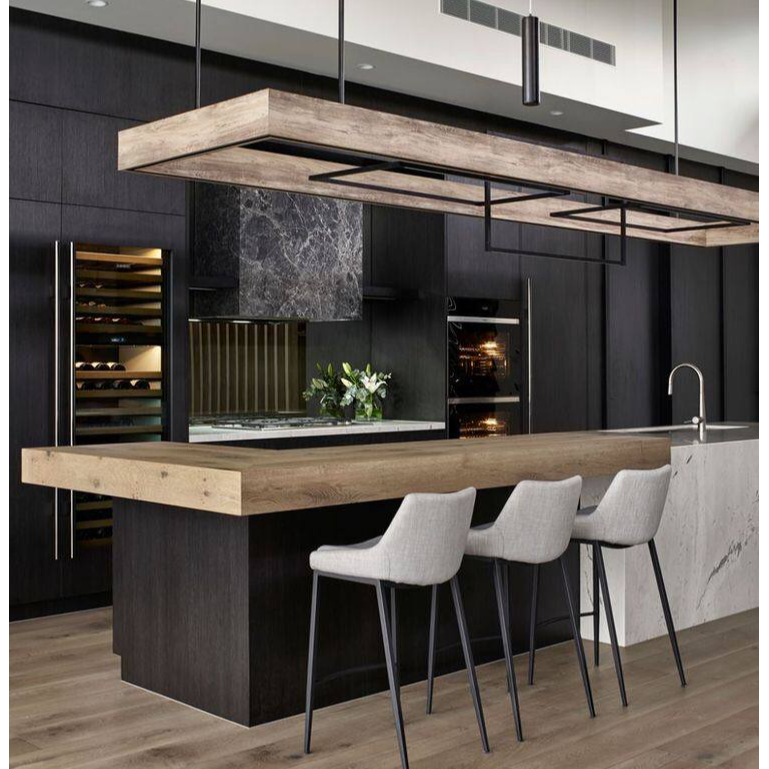 дизайны интерьера
дизайны интерьера  fix it up!
fix it up!  MEMFOLK Fam
MEMFOLK Fam  Stefan Bujišić
Stefan Bujišić  Elisabetta
Elisabetta  vanessal64
vanessal64 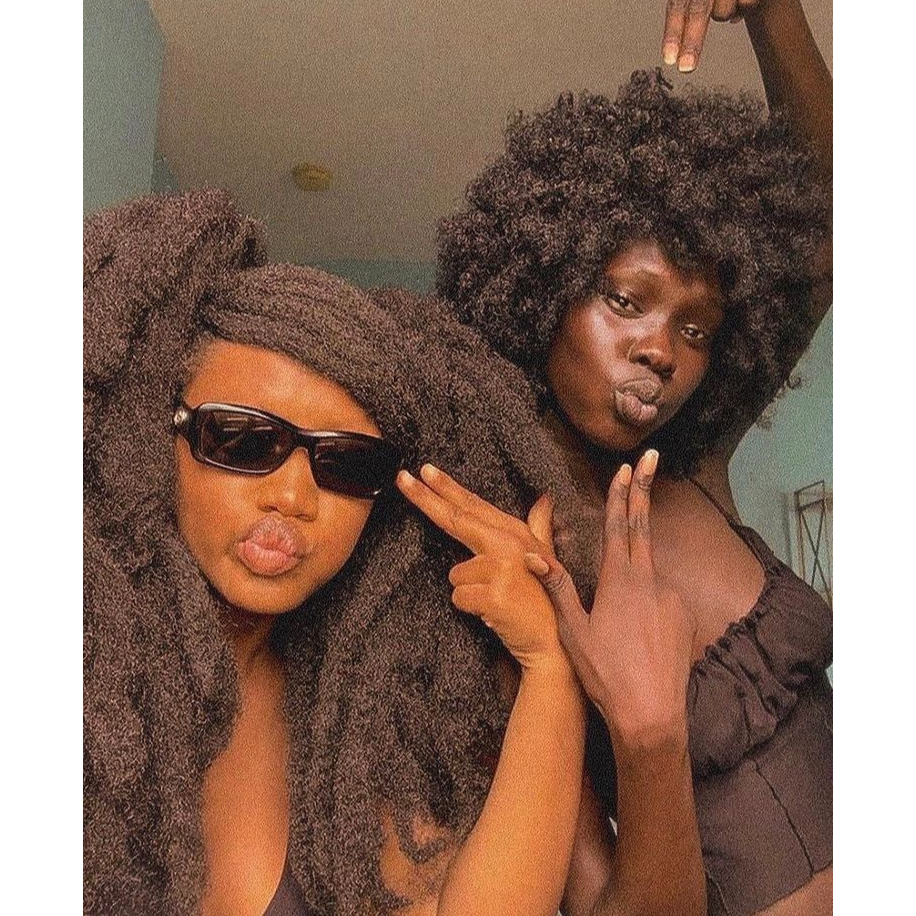 Anna Nyiramahirwe
Anna Nyiramahirwe 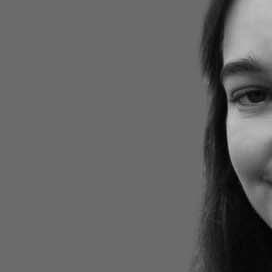 Emm99 P0n5
Emm99 P0n5 