440sqm-floor-plan-design-ideas
Vetrina delle tue idee più creative per l'arredamento della stanza e ispirazioni per l'interior design
HSDA 2024..Design Hope for Web
A safe haven for those who have escaped the harsh realities of this worl and who just want a safe enviroment
28 Dicembre 2024 145
The Natural Cafe specialises in natural, raw and healthy food so as a result this is the driving concept. Raw, unfinished materials such as concrete, wood and plaster are the dominating surface materials whilst furniture remains simple and low profile. The colour scheme is neutral to further reflect the concept and an abundance of plants bring some colour and life to the space.
8 Febbraio 87
Num jardim envolto em bambu, o crepitar do silêncio ecoa. A luz suave desliza por entre as sombras, enquanto uma mesa de madeira repousa, testemunha de conversas inacabadas. Um pequeno lago reflete a paz, como se o tempo ali não existisse, perdido entre a música da água que cai e as memórias dos sonhos já alcansados.
29 Luglio 54
This duplex features two two-story homes stacked atop one another. They are connected by a staircase for two families wanting to share a vacation getaway together. The lower home is a luxury single bedroom, while the upper home is more family oriented with a second bedroom. Because geometric patterns can quickly become harsh or create cluttered feelings when repeatedly used, the colors were kept soft and large geometric patterns were balance with small patterns as well as a minimal interior.
19 Gennaio 2023 62
Sandbanks is located at the south of the UK and is very lovely there. The houses there are very big, expensive and luxurious. This is is big but small with only two bathrooms and one bedroom. Hope you enjoy!
21 Agosto 2022 28

Casa Paz is a space for tranquility and disconnection. the design is intended to enjoy the pleasures of the senses. designed in soft colors, light and organic materials: wood, ceramics, water... Inside, the spaces are open, there is a connection between the rooms that allow maximum use of sunlight. Furniture without excesses. there is no high technology. silence is elevated to the highest level to escape stress and find total calm.
30 Marzo 2022 21
Le Chateau des Caraïbes -French Country &Classic Carribean
Le Chateau de Caraibes is a two story residential house design with the fusion of French Country elements and grandeur with the airy and openness of the Classic Caribbean style. The house is envisioned for a French family living in the Caribbean.
1 Febbraio 2024 75
villa moderne bord de mer HSDA2021Residential
cette villa est composé d' une pièce de vie avec un grand escalier menant a l" étage ;ou se trouve deux grande chambre parentale au rez de chaussé pièce de vie et une salle de billard et une salle de lecture
30 Agosto 2024 14
A clean, modern art gallery. A place to enjoy some art and sophisticated food.
14 Febbraio 2022 16
This black and white classic design was decorated into Bauhaus style. And our powerful render engine bring the design into life with photorealistic 4K render, panorama, and 720 degree virtual tour~~ You could find the Bauhaus Model Collection in our model catalog under "Trends". Watch the 3D Interior Animation with growing and walkthrough effects of this design: https://www.youtube.com/watch?v=J8HYv92OvTM
25 Novembre 2024 1
En el corazón de Sevilla, en el emblemático Pabellón de Chile, se propone la creación de una terraza que se convertirá en un espacio de relajación y en zona de comida para los alumnos de la Escuela de Arte de Sevilla. Este proyecto busca transformar un área subutilizada en un espacio donde estudiantes y docentes puedan descansar y comer, conectando a la vez con la naturaleza. Con este espacio, se cultivará un ambiente natural y de tranquilidad con vistas a la vegetación que rodea al centro, un ambiente que potencie la imaginación de los estudiantes, siendo esta terraza un verdadero mirador de arte al aire libre.La idea del proyecto es la de crear varias zonas diferenciadas para los estudiantes; de relax, de estudio, de cocina y de comida. La de comida se situará al final de la terraza ya que es un ambiente más íntimo mientras que la zona de relax se situará al principio de la entrada de la terraza, con un estilo informal, diseño vegetal y con materiales para mobiliario adecuado para exterior y que combine con el propio estilo de la escuela siempre contando con un estudio de protección contra los rayos del Sol.Se crea un espacio de terraza en la Escuela de Arte de Sevilla en la que se integra la naturaleza del entorno y sus vistas, se crea un mirador acogedor con pufs y sillas con tejidos aptos para exterior al igual que sus mesas y armario de madera tratada con barniz. El estudiante podrá traer su propia comida desde casa y dispondrá de un espacio para comer en un ambiente tranquilo, al igual que los usuarios que quieran estudiar o simplemente descansar en algunas horas muertas o en los descansos entre clase y clase.
2 Novembre 2024 3
The idea behind the design is to create a contemporary feel which is not particularly modern, but more to the original ideas of the contemporary itself.
3 Settembre 2021 7
“Noir Oak Villa: Kids' Bedroom Designs”
Step into the personalized spaces designed for the young residents of the Noir Oak Villa. The boys’ and girls’ bedrooms both reflect the villa’s signature dark oak and grey palette, while embracing individual style and function. The girls' room leans into soft elegance with warm tones and delicate details, while the boys' room brings a bold, modern vibe with clean lines and a cool, moody aesthetic. Each room includes a private dressing space, study zone, and a layout that grows with them—blending comfort, character, and contemporary design.
10 Giugno 3
In this space, where emerald hues embrace the walls and whispers of nature seep through the arches, one feels an unsettling peace. The laughter of an unseen elephant mingles with echoes of forgotten stories, as if the very air holds a breath of magic, suspended in time.
20 Ottobre 23
First attempt of a horror house with the focus on a huge kitchen full of potions and spells
29 Settembre 2024 9
A countryside architectural theme embraces the simplicity and charm of rural life, blending seamlessly with natural landscapes. It often features traditional materials like stone, wood, and brick, reflecting local craftsmanship. Homes in this style typically have pitched roofs, large windows, and open porches to connect the indoor spaces with the serene outdoor environment. Exposed beams, rustic textures, and neutral color palettes give the interiors a warm, inviting feel. The design prioritizes sustainability, incorporating green building practices and local resources. Gardens, courtyards, and natural light play a key role in enhancing tranquility. The countryside theme is about preserving rural character while offering modern comforts, creating a peaceful, organic retreat from urban life.
13 Ottobre 2024 0
A Village in the middle of nature for my friends. Wabi-Sabi Style to design a natural place to live. A house for Mary, one for Karen, one for Winnie and the small tree house for Hester. Dedicated to: @happyplace @home - @Karen Berry - @Winnie Kayhill - @Mary Leschinskay . I LOVE YOU FRIENDS 💙❤️💜🖤
6 Agosto 2023 8
This design has both modern and industrial accents. The main colors in this design are black, white, and green.
24 Ottobre 2021 1
I used a lot of colours ans well as neutrals, just to balance it out. A lot of glass to bring in the natura light. This apaprtment is for someone who loves their comfort of their home, who loves to host and loves colour.
23 Agosto 2023 0
Maison moderne sur deux niveaux
cette maison sur deux niveau avec garage ,elle est composé d' un extérieur , une grande pièce de vie avec un escalier central une chambre et une salle de bain
20 Febbraio 2024 3
Mansão localizada em um parque privado de Miami. Composta por cômodos integrados, desing moderno e luxuoso.
3 Giugno 2024 0
Dive into tropical elegance with this rattan house. Nestled amidst lush landscapes, this residence evokes a sense of escape and tranquility. The interior of the house exudes casual sophistication, with handcrafted rattan furniture and warm wood accents. Every space is designed to promote relaxation and harmony. Outside, a spacious terrace offers an idyllic setting for relaxation and entertainment, with comfortable seating and stunning views of the surrounding landscape. This rattan house provides an exquisite sanctuary where comfort and aesthetics harmoniously converge.
2 Giugno 2024 2
Bakery and flower shop interiors
The inside of 2 different shops inside a market, with a warm inspiration for the places making the users feel more relaxed
27 Agosto 2024 0
this is a basketball stadium that did not have a of of things to make it good with so i did the best i could help from @KaidenBloxham
17 Maggio 2024 0
why this is your FAVOURITE because the design and the darkness make it look good and the sink and sink, mirror, towels, toilet, toilet paper that are thing you need for the bathroom.
17 Giugno 2024 0
Thanks a Latte Café is a cozy little coffee shop where you can take your family and friends to enjoy a nice outing away from the house. Inside there is a state of the art coffee bar that can brew any drink you want or blend any smoothie you choose. There are also pastries to purchase if you are hungry. Indoor and outdoor seating are provided able to hold large families or a couple on a date. Parking is to the left of the café with multiple spots available to you.
24 Gennaio 2024 0
- 1
- 2
- 3
- 4
- 5
- 6
- 23
Homestyler ha un totale di 1057 440sqm-floor-plan-design-ideas, queste custodie di design sono state originariamente progettate al 100% da designer di interni. Se hai anche grandi idee creative idee di design per il soggiorno, usa Homestyler software per la creazione di planimetrie per realizzarlo.
You might be looking for:
900sqm floor plan design ideas2140sqm floor plan design ideas7890sqm floor plan design ideas9110sqm floor plan design ideas Anne Ottosson
Anne Ottosson  Julie Turner
Julie Turner 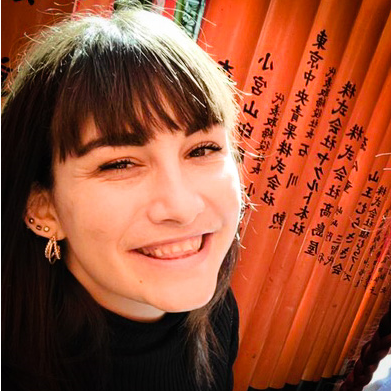 Wendy Callaway
Wendy Callaway  Olesya Designer
Olesya Designer  Tora Luke
Tora Luke  Sóra Lobo
Sóra Lobo  Hybrid Interiors
Hybrid Interiors 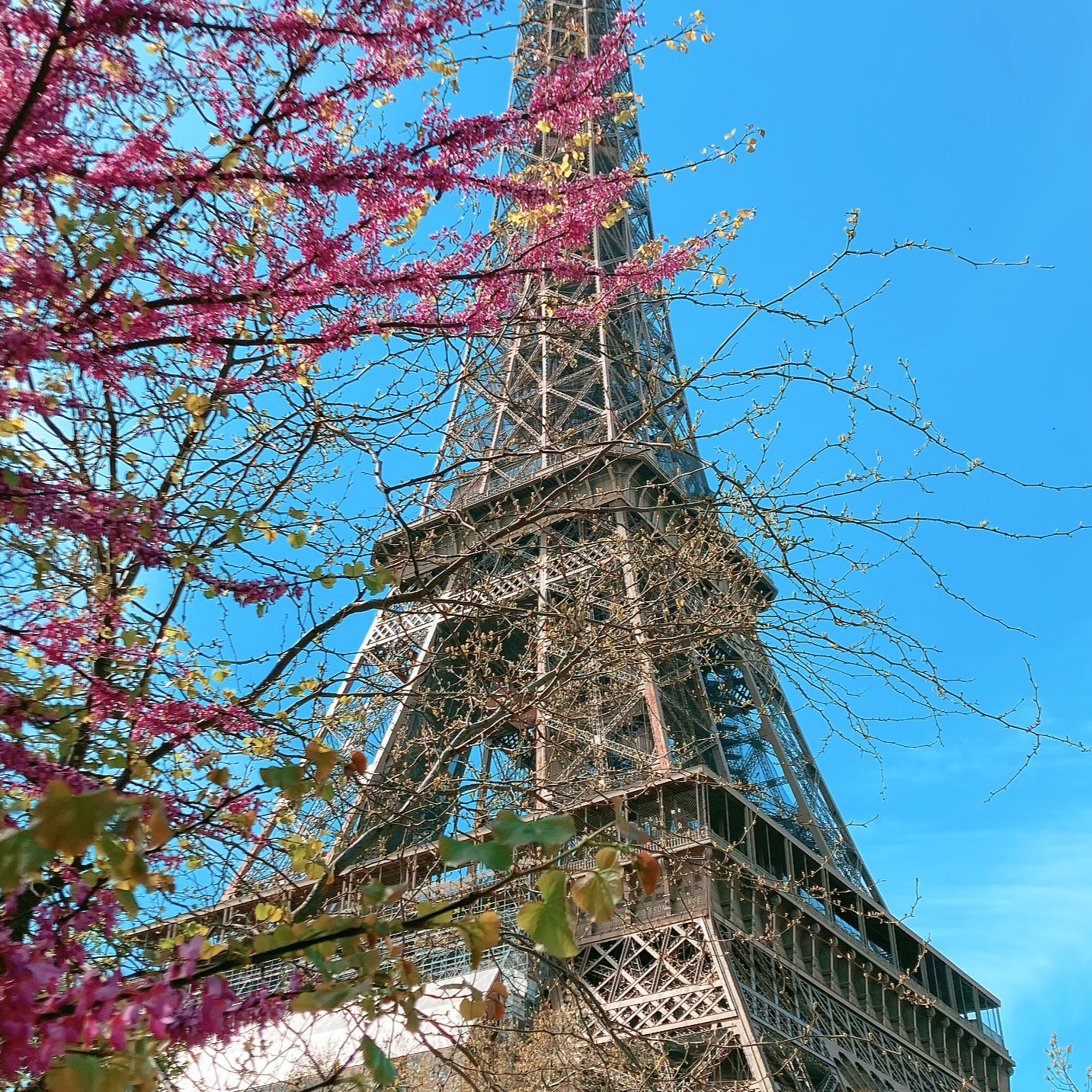 Annabella Lara
Annabella Lara  KomorebiStudio Design
KomorebiStudio Design 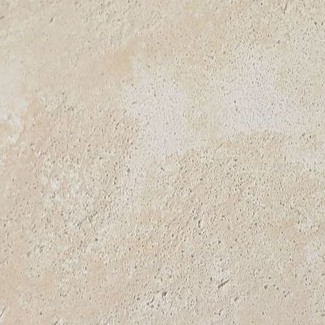 Maisaa Al-asad
Maisaa Al-asad  RTchitect Studio
RTchitect Studio  Nathalie Jeanne Mang
Nathalie Jeanne Mang  Ana Paula Castro
Ana Paula Castro  sandro valeri
sandro valeri 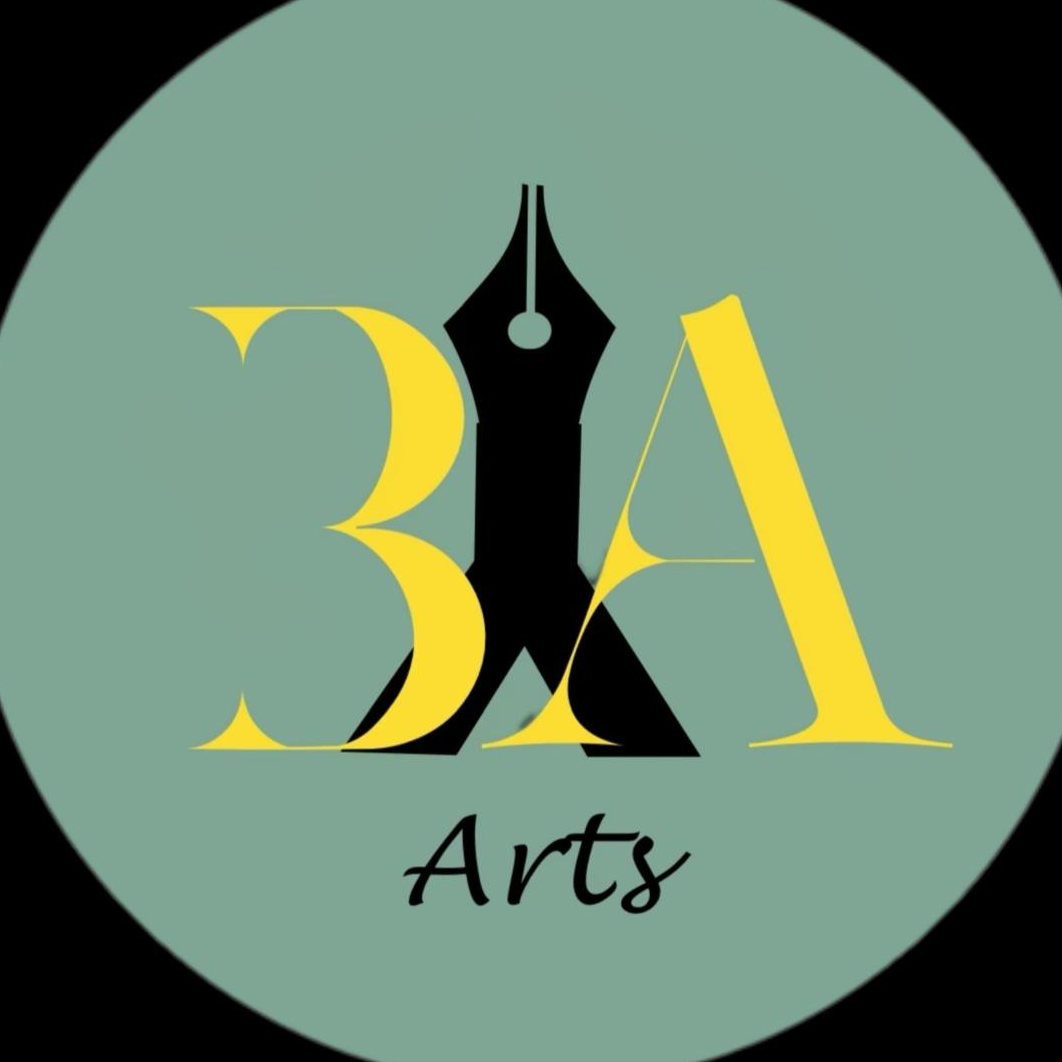 Batool Aldaajeh
Batool Aldaajeh  Julise Arosio
Julise Arosio  Cecilia Botha
Cecilia Botha  Tania Cociti
Tania Cociti  Leni Franca Designer
Leni Franca Designer 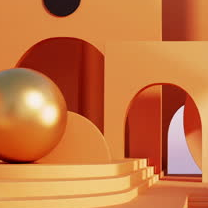 hermione Adamos
hermione Adamos  ROBERTA GIULIETTI
ROBERTA GIULIETTI 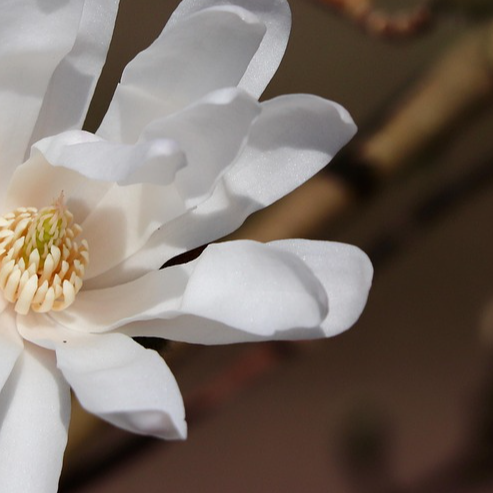 Jazmin Abasto-Ruggeri
Jazmin Abasto-Ruggeri  Tali Amit
Tali Amit 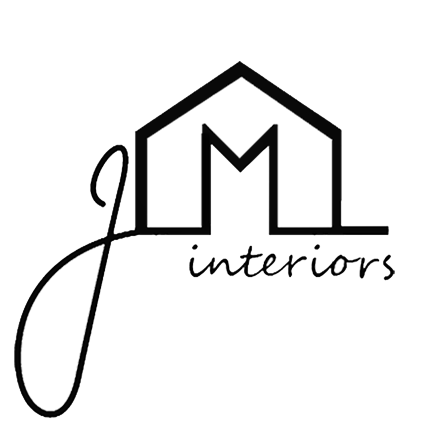 Jenna Morley Interiors
Jenna Morley Interiors  Lara Evely
Lara Evely 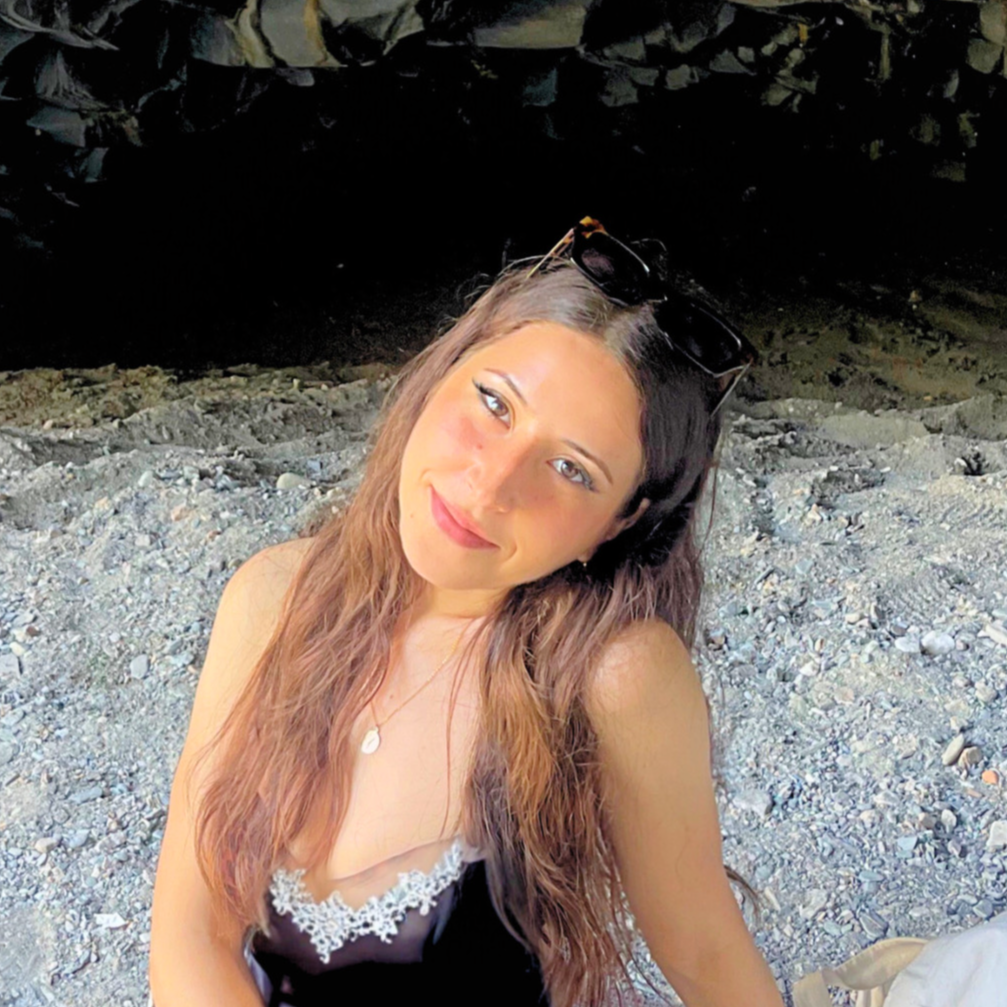 yassmine elhabriti
yassmine elhabriti 