4400sqft-floor-plan-design-ideas
Vetrina delle tue idee più creative per l'arredamento della stanza e ispirazioni per l'interior design
Aprilstory paired with art and light
The living-dining area and home office are furnished with pieces from Aprilstory. In the living room, leather sofas in reddish and burnt orange tones, along with a matching armchair, pouf, and a round table repurposed as a sideboard, set a warm and practical tone. In the office, two identical sideboards are placed side by side for storage, paired with two chairs. The dining area includes an Aprilstory table and chairs, keeping a consistent look throughout. Large-format artworks by various artists stand out in the double-height living room, which opens onto the garden.
20 Aprile 174
City Library "Dance of Time" Art and Music Center
Design Concept:The modern library is a multifunctional space that combines traditional elements of book culture with cutting-edge technology. The project aims to create a comfortable and engaging environment for reading, studying, creativity, and relaxation, leveraging the power of artificial intelligence and interactive technologies. Main Project Goals 1. Create a convenient and functional environment for users of all ages and backgrounds. 2. Integrate innovative solutions, including artificial intelligence, virtual reality, and multimedia systems. 3. Support the region's cultural heritage by integrating local traditions and historical artifacts. 4. Develop a creative space for events, workshops, and educational programs. Architectural Solutions Spatial Zoning The library is divided into zones: - Quiet Reading Zone: equipped with soft chairs and comfortable workstations. - Children's Zone: bright colors, toys, and educational games. - Public Zone: tables for group study and presentations. - Art Space: exhibitions of artists, photographers, and designers. - Media Library: access to electronic resources and digital collections. AI Function Application:Using Artificial Intelligence - Library assistants: Navigation robots help visitors navigate the building. - Voice assistants: provide reference information about books and events. - Recommendation system: personalized book and resource recommendations based on user preferences. Interactive displays, touch panels, and virtual assistants make interacting with the library simple and engaging. - VR tours: virtual excursions to historical sites and cultural attractions. - Electronic catalogs: quickly find the literature and resources you need. - Online consultations: real-time online assistance from a specialist. Competition Theme:A project that combines traditional book culture with modern technological advances. Project Status:Competition project
23 Novembre 96
Awesome challenge ..combining cement base with timber to achieve a sustainable floating home ..
9 Ottobre 2024 33
A safe and cozy place for people in need ♡♡♡
♡ A welcoming and warm home for people in need. Everybody deserves a home, help and hope in hard times ♡
31 Dicembre 2024 6
Nightmare on Chestnut #halloweenContest
Welcome to the "Nightmare on Chestnut," where the Vie Lofts clubhouse transforms into a haunted haven for Halloween revelers! This year, we’ve conjured up an enchanting blend of thrills and chills that will delight guests of all ages. Each area is a carefully curated section of ghoulish fun, featuring spine-tingling games, tantalizing treats, and eerie entertainment. Get ready for a night filled with frights, delights, and maybe a ghostly bite!-Bobbing for Spirits - Booze Pong "Dive into a cauldron of fun with our 'Bobbing for Spirits' game, where players toss ping pong balls into cups of spooky brews.A spirited twist on a classic game raising goblets in delight!"-Twisted Limbs - Twister "Get ready to contort and cackle in our 'Twisted Limbs' arena! Spin the wheel and see if you can keep your balance as you stretch into spooky positions—it's a game that will have you tangled in laughter!"-A Goulash of Food & Tasty Treats "Savor the flavors of the season with our 'Goulash of Food.' From pumpkin pasties to witch's brew cocktails, this spread of delectable treats will bewitch your taste buds and leave you craving more!"- Captured Souls - Picture Booth "Step into our 'Captured Souls' photo booth, where ghostly memories await! With haunting backdrops and eerie props, snap a picture to immortalize your Halloween spirit.-Fright Night Films & Costume Contest "Join us for 'Fright Night Films' and witness spine-chilling flicks & costume contest, where the most boo-tiful outfits will be rewardedLet the "Nightmare on Chestnut" enchant your senses and deliver a night filled with laughter, chills, and unforgettable memories. Join us as we transform the Vie Lofts clubhouse into a spine-tingling spectacle that celebrates the true spirit of Halloween!. This 3-D design is specifically crafted to transform the community room into a hauntingly immersive experience, where residents and their plus ones can revel in the spirit of Halloween.
29 Ottobre 2024 5
With the "Sunken" technique as regards the pool tank inside the private Spa, a beautiful apartment. Living/Dinner/Cooking area large and bright, master bedroom with private bathroom and spa with Master Bathroom. Garden.
18 Gennaio 2024 58
Reimagine English manor turned modern. Housing both stunning interiors and exteriors this 4-bedroom home shows trendy and unique styles.
23 Settembre 2022 0
This townhouse was a combination of natural material and contrasting colors. The floorplan was a created to have functionality and space.
23 Giugno 2021 4
I found my inspiration when I was looking for jungle-inspired decor for restaurants. I found that many had round shapes and lots of wood. Looking for African patterns and fabrics. I have used that on details throughout the design. I myself was satisfied with the windows. Maybe had a little too many plants.
31 Marzo 2024 13
es una casa acogedora y moderna del campo que combina lo rustico y lo moderno. is a house confortable and modern in the field that combine the modern and the rustic.
20 Giugno 2024 4
Come immagino la casa del futuro... Una bella astronave spaziosa... ma con tutte le comodità di una casa tradizionale.
4 Settembre 2023 7
cette villa a été construite sur un rocher surplombant la mer , terrasse et piscine débordante elle est composé d' une pièce de vie , deux chambre et une salle de bain
23 Novembre 2023 2
Cette villa est de structure moderne ,elle est composé de deux terrasses dont une avec piscine , une grande pièce de vie avec un toit vitré ,trois chambres et une grande salle de bain avec douche et baignoire
10 Dicembre 2023 6
cette maison se trouve en laponie ,elle est de structure récente ,elle est composé d' une grande pièce de vie ,3 chambres dont une parentale,un wc séparé, une salle de bain . parquet aux sols et papier peint aux murs le salon est arrondit
19 Dicembre 2023 0
Cette Maison de Provence en bord de mer est de construction ancienne , elle est composé d' une cour et d' un balcon , d' une grande terrasse a l' arrière et d' un beau jardin coloré ou se trouve une piscine. l' interieur est sobre , mur blanc et poutre blanche et des carreaux de ciments dans toute les pièces . la décoration est bois et un soupçon de décorations bleu a part les chambres blanche et bleu avec baignoire
8 Giugno 2023 0
This is a bungalow inspired by rustic and Spanish-style homes. Each room is designed with its own style in order to explore more tools through this assignment.
17 Maggio 2024 0
Welcome to Matt Astor's. A family friendly restaurant that the whole family can enjoy. We have a large menu from T-bone steaks to pasta for the little ones, and wine for the older ones. We wish that you come in and meet our lovely staff and enjoy all the food you can eat.
23 Gennaio 2024 0
Hello! Happy christmas! I would like to tell you about New Year's decoration. This is my Christmas wall. I hope it is enough for the competition. It looks cute enough. And look at this beautiful dining table. Imagine having dinner with your loved ones on Christmas evening. There is no need to look for happiness far away. I don't think this table is enough for people who are happy with small things? Also big windows. Drinking hot chocolate or coffee by the fireplace and watching outside... I hope you will like it. Thank you in advance and happy new year.
16 Dicembre 2023 0
- 1
- 2
- 3
- 4
- 5
- 6
- 26
Homestyler ha un totale di 1234 4400sqft-floor-plan-design-ideas, queste custodie di design sono state originariamente progettate al 100% da designer di interni. Se hai anche grandi idee creative idee di design per il soggiorno, usa Homestyler software per la creazione di planimetrie per realizzarlo.
You might be looking for:
6420sqm floor plan design ideas6300sqm floor plan design ideas14800sqft floor plan design ideas3960sqm floor plan design ideas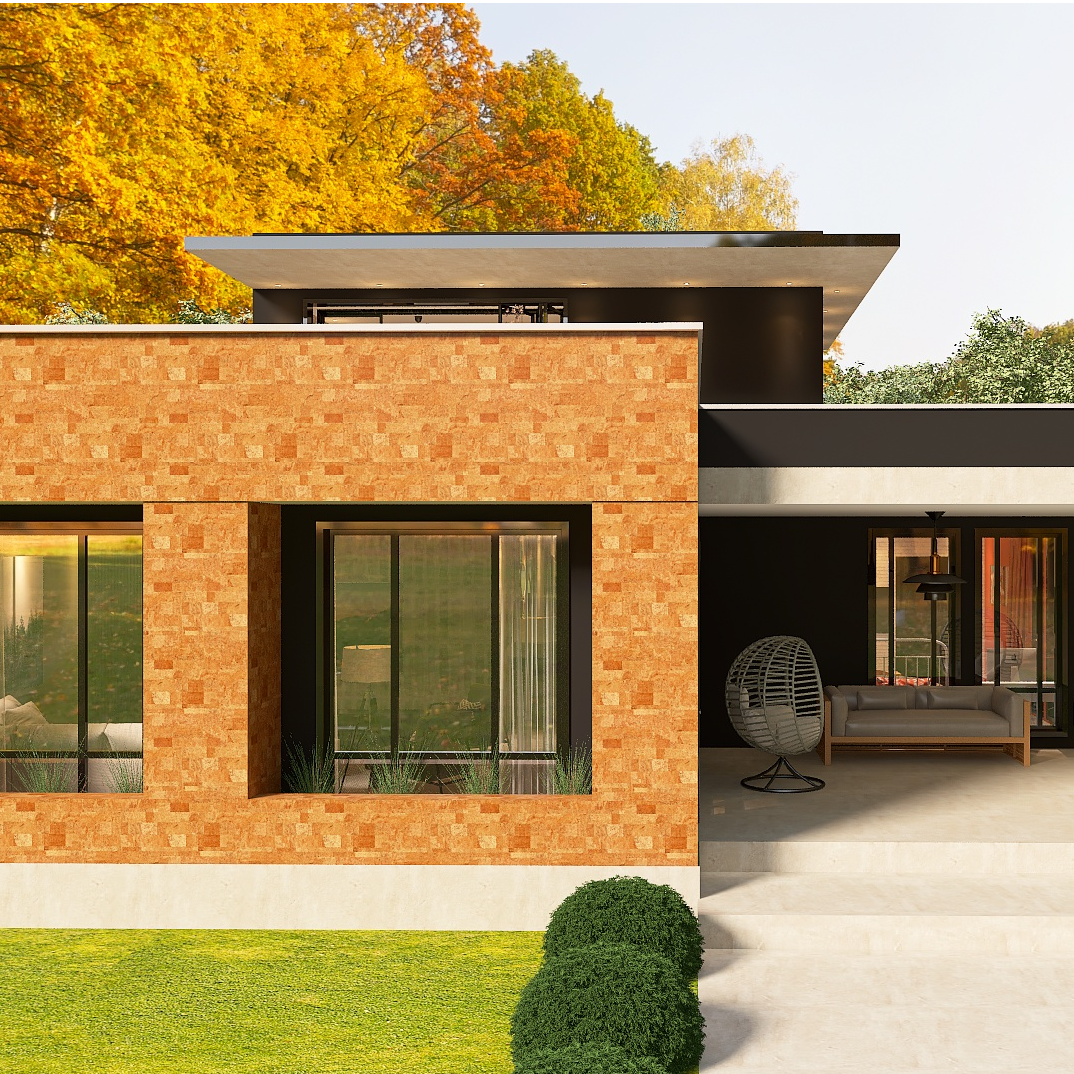 Luiz Filipe
Luiz Filipe  Decoralinks Studio
Decoralinks Studio  auere val
auere val 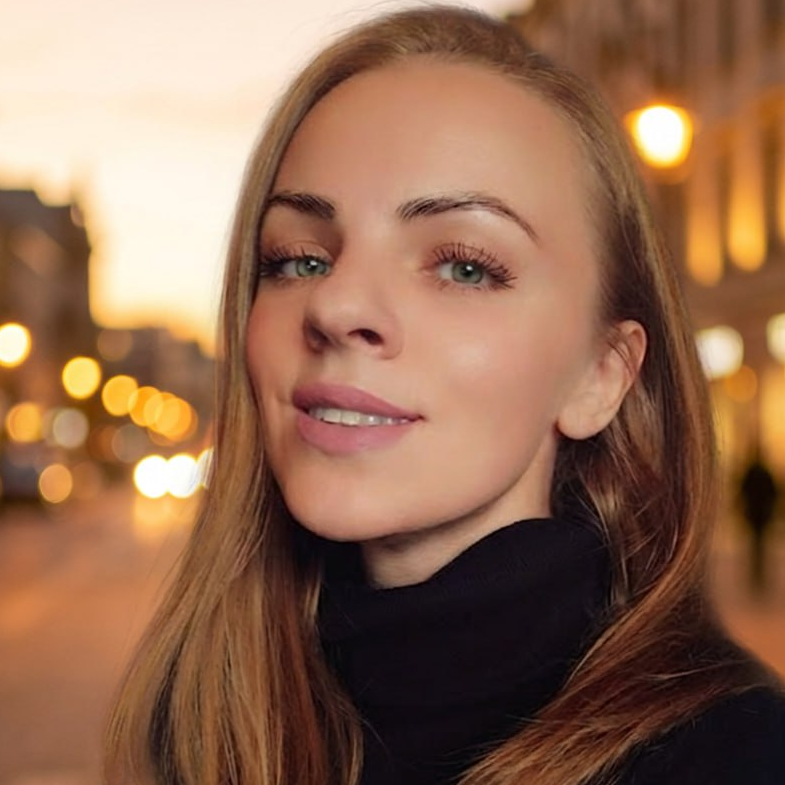 Irina Romanova 💫
Irina Romanova 💫 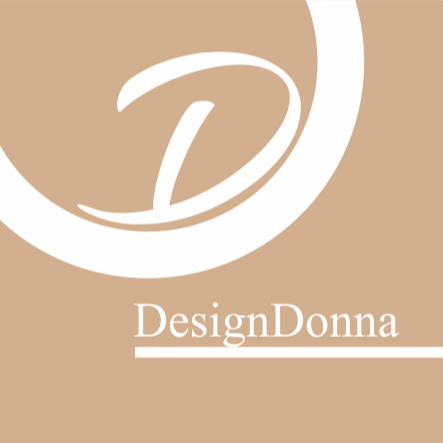 Donna Carra
Donna Carra  Tora Luke
Tora Luke 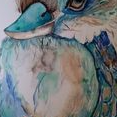 Julie Turner
Julie Turner 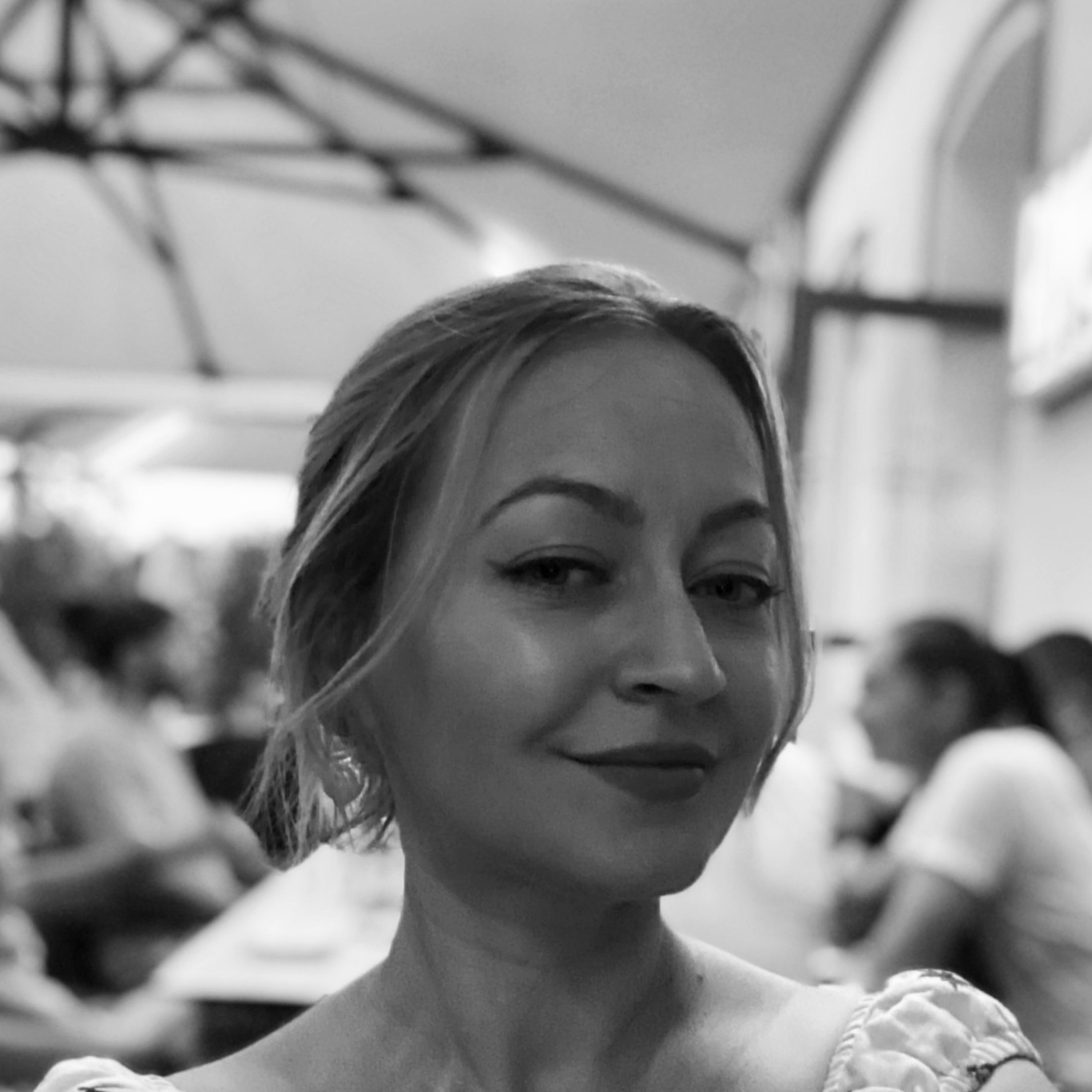 Iulia S
Iulia S 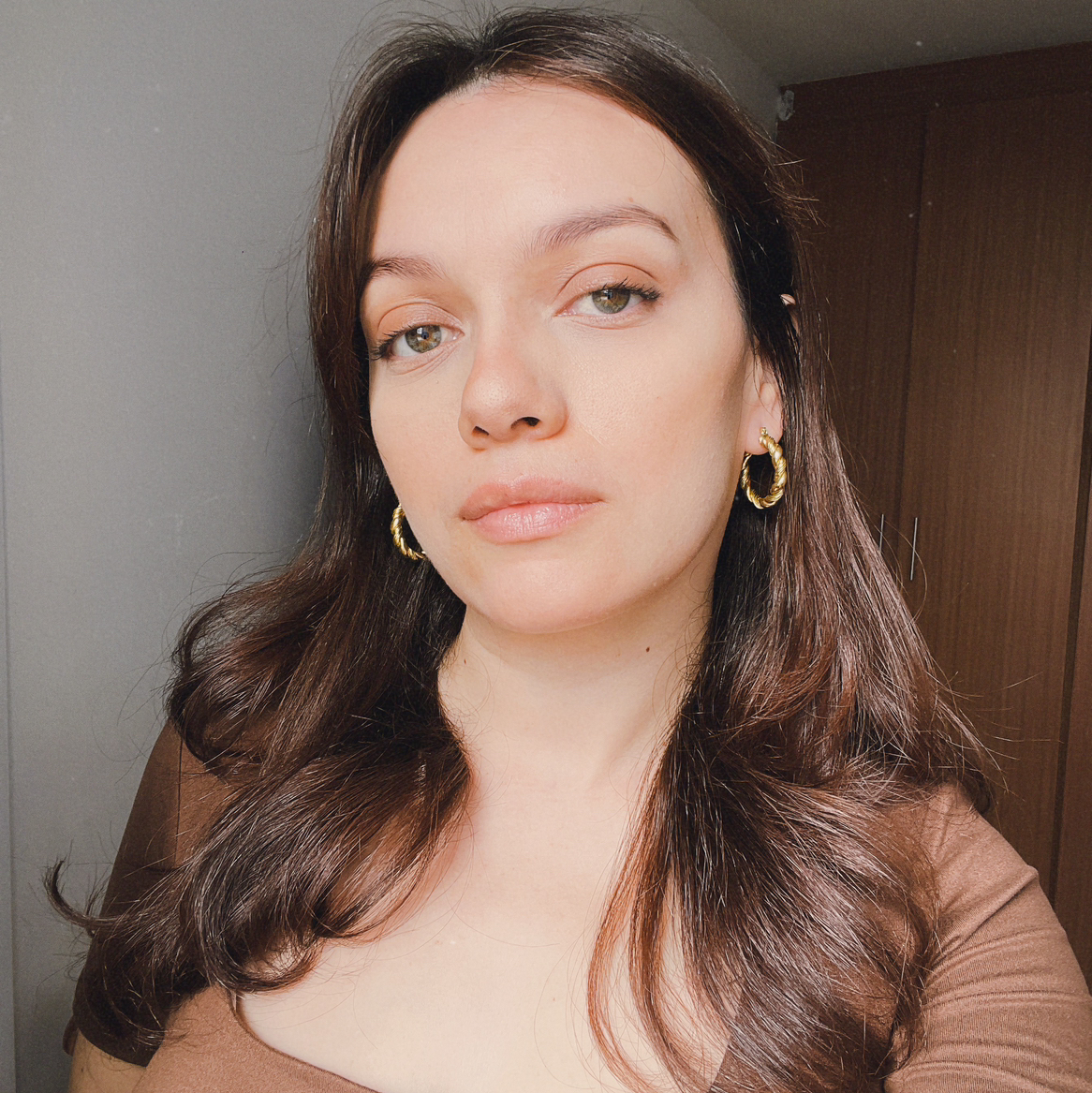 Susan Pimentel
Susan Pimentel  Кристина Стригун
Кристина Стригун 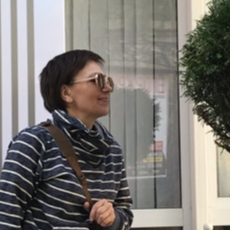 Irina K.
Irina K.  Ruth
Ruth 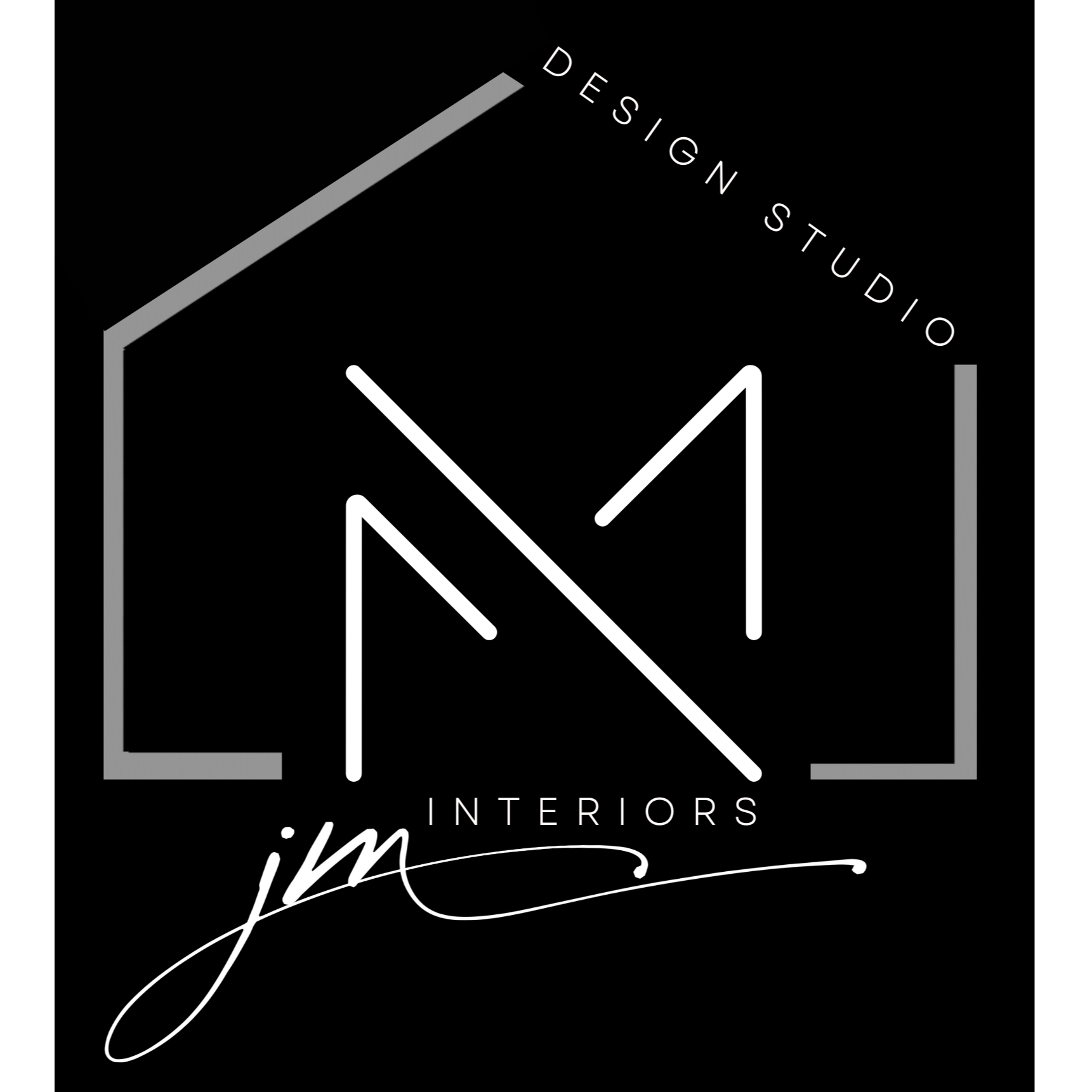 Jenna Morley Interiors
Jenna Morley Interiors 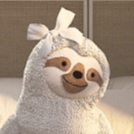 Rebecca Laghi
Rebecca Laghi  Emi Ebelin
Emi Ebelin 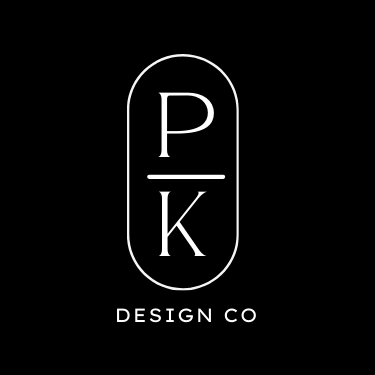 PK DESIGN CO.
PK DESIGN CO.  Anie
Anie  LAAL WILL
LAAL WILL  Anne Ottosson
Anne Ottosson  Roborto
Roborto 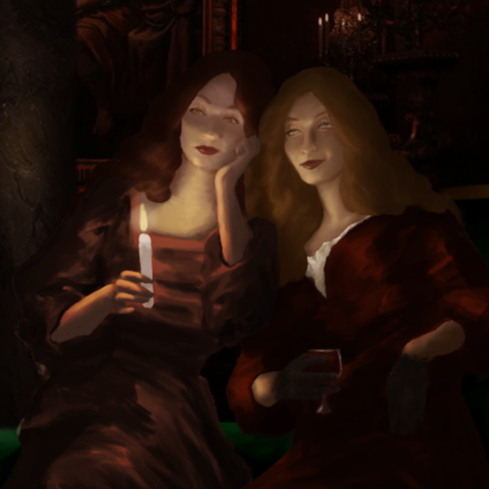 Sofia Pellizzari
Sofia Pellizzari 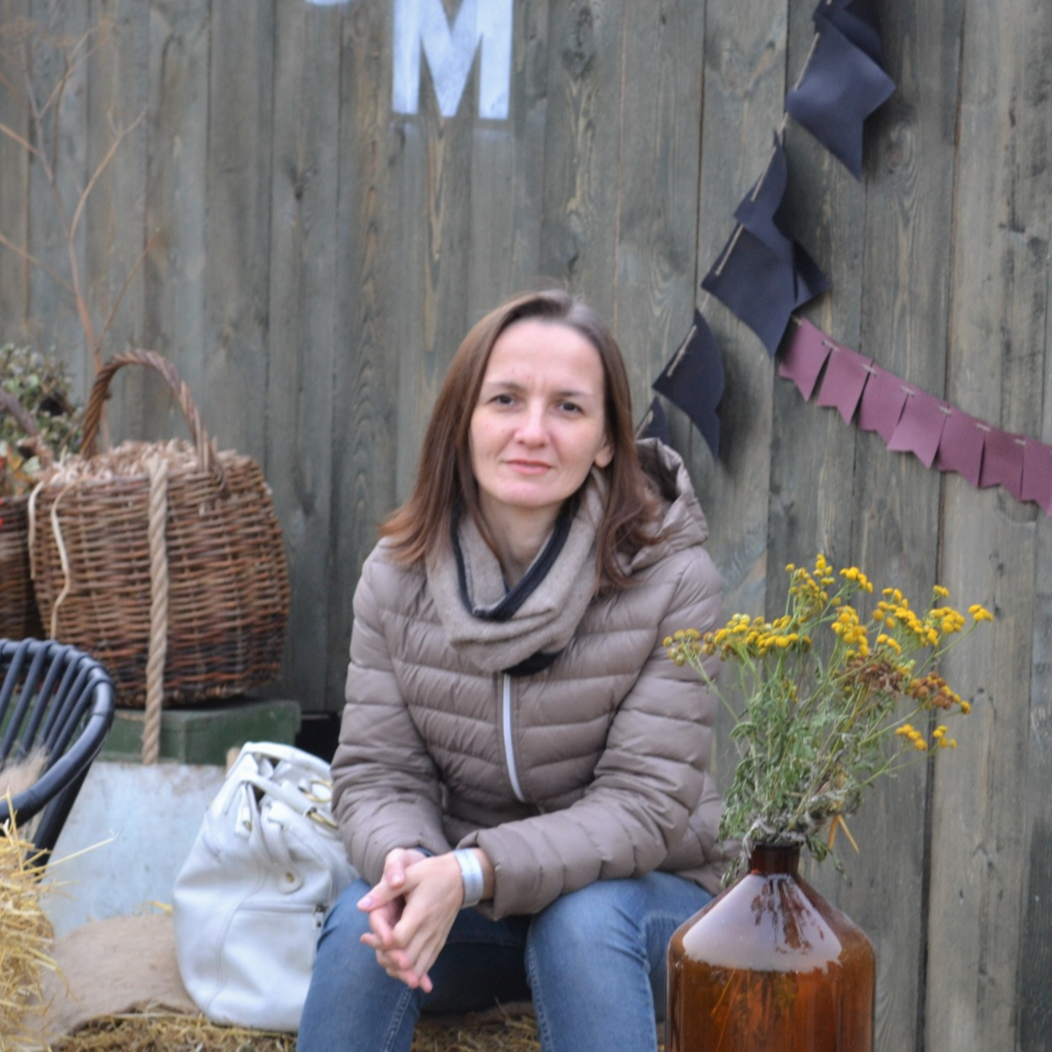 Эльвира Сабирова
Эльвира Сабирова 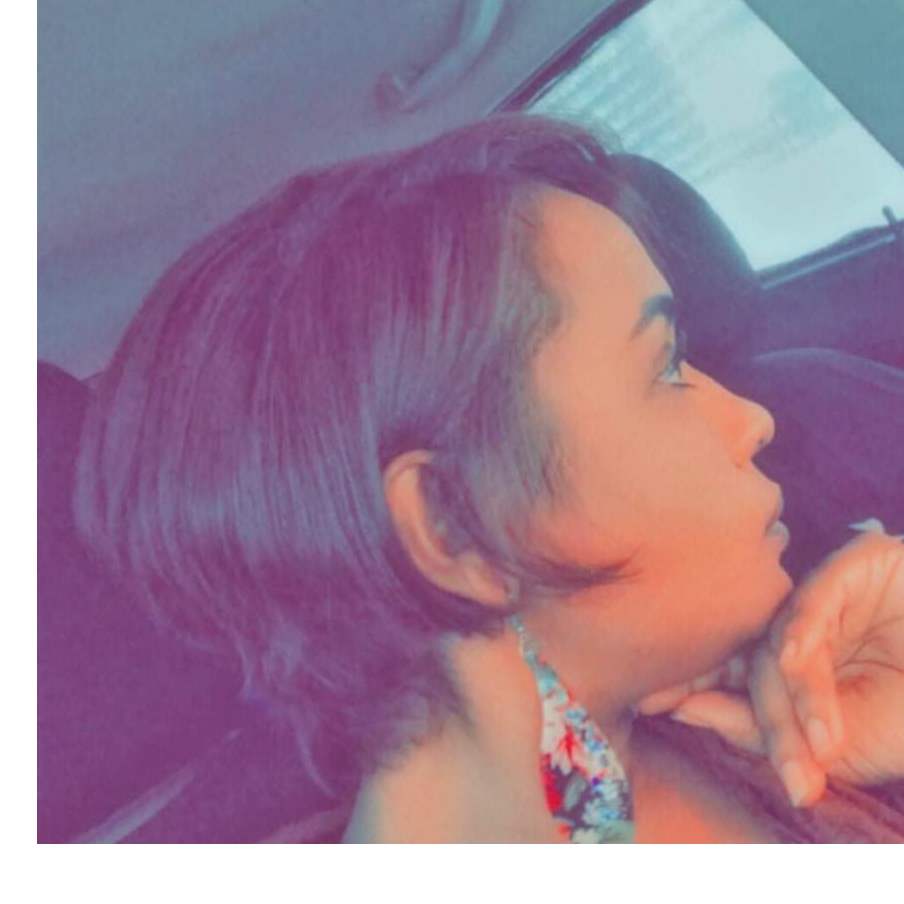 ola yassir
ola yassir  Lucrezia Faso
Lucrezia Faso 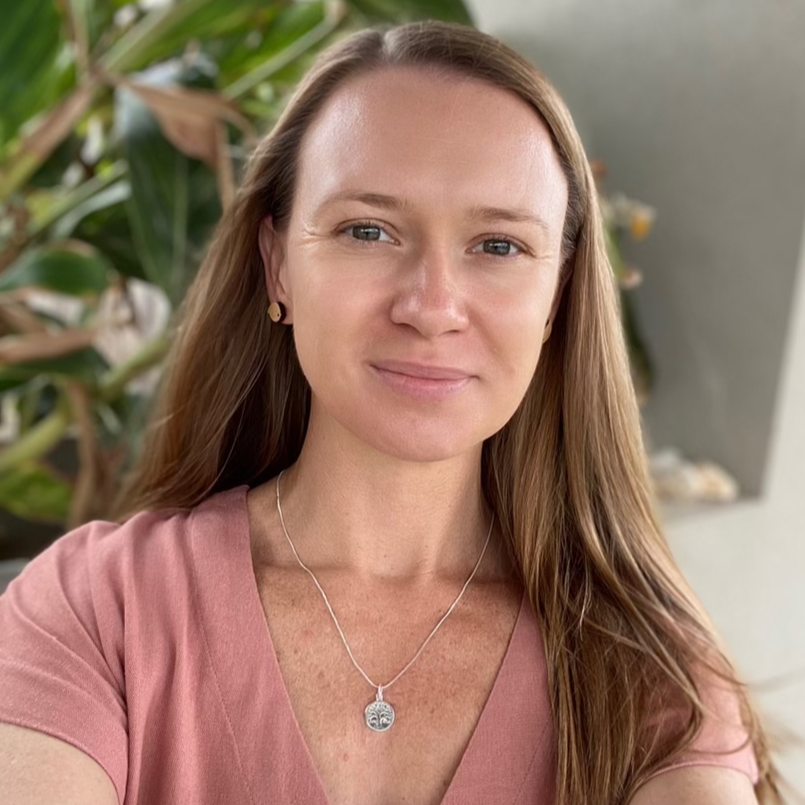 Melodee Miller
Melodee Miller 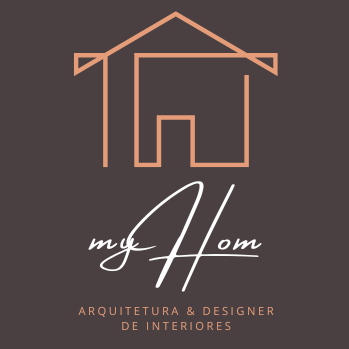 myHom Arquitetura
myHom Arquitetura 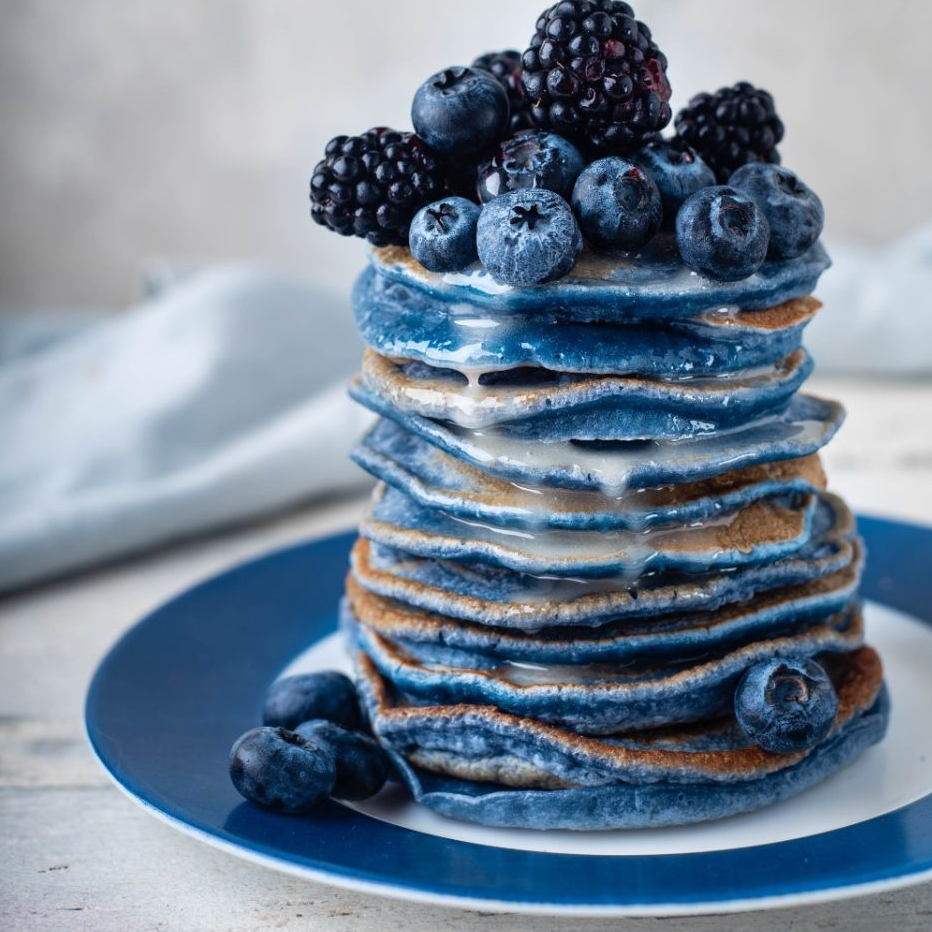 Natalia Farias
Natalia Farias 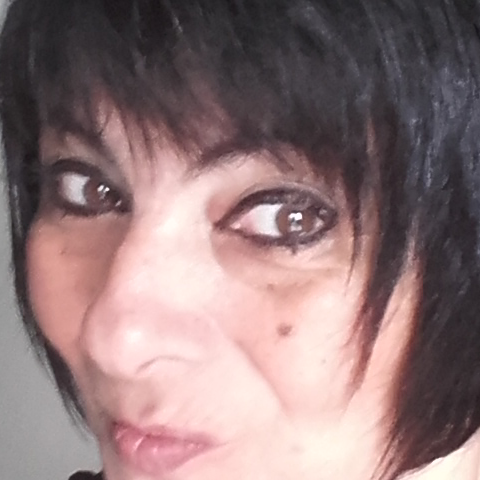 Nathalie Jeanne Mang
Nathalie Jeanne Mang 