4300sqft-floor-plan-design-ideas
Demonstração de seus mais criativos Idéias para decoração de quartos e inspirações de design de interiores
Embracing Minimalism. Living Big In A Tiny House
In this serene space, simplicity reigns. Natural light floods through expansive glass, highlighting the cozy textures. A woven rug anchors the room, while plush seating invites relaxation. Here, living big means savoring each moment in a thoughtfully designed tiny house.
15hora 331
Una fattoria dove gli animali vivono all'aperto, sono tutti amici e sono felici 🐔🪿🐷. Alcuni animali creati con AIModeler @homeseek io amo tanto gli animali! #kawaii #AIModeler
4 Maio 83
فلة جميلة ذات الدور الواحد بغرفتين نوم احداها رئيسي و كبيرة و الاخرى صغيرة ولكنها تجمع جميع احتياجات المرء في مكان واحد فقط
11 Dezembro 2024 63
In un angolo dimenticato del tempo, dove il velluto sussurra segreti e gli ornamenti dorati danzano in un gioco di luci, l'eleganza si mescola alla raffinatezza. Qui, ogni dettaglio è un paradosso: la bellezza è un abito che si indossa e dismette con la stessa grazia di un sogno svanito.
5 Novembro 29
Creating and ambiance, atmosphere. An luxury charming elegance. Use creating a feature of lighting on the ceiling. Use of natural color with a splash of color. Use of a variety of different furniture an space creating pocket of private spaces creating to the ambiance.
17 Outubro 32
Poetic living even if it is in the middle of nowhere with peace all around. Enjoying the view with water from the front porch or just have a living room connected to a lounging room? Come in and well just relax.
25 Novembro 2022 24
Architecture always wakes a person up, when you hear the word architecture a lot goes on in your mind, Big, weird and beautiful designs. The Deville Architecture is for a modern family who loves the open and new modern life. Come in and enjoy
14 Outubro 2022 13
In Africa water is the most important resource: it gives life, and it cools down and it's of utmost importance to be used with care and not to be wasted. This weekend country house was built in the untamed countryside and high on the hills above the water! To make the best of the outdoor view, they used different levels in the building to create areas for entertaining, relaxing and sleeping. One bedroom, one bathroom but with enough entertaining space! Small, but with a heart as big as the African continent it was place on and with a heart as warm and welcoming as the African sun!!
22 Outubro 2022 50
This is a residential project with a luxury custom built home needing adjustments to the interior including lighting, furnishings, interior remodeling. Clients also have high quality existing furnishings I designed upgrades to for re-use, as well as replacing flooring and tile in some rooms.
4 Janeiro 2025 1
#CafeContest NYC backyard secret
Enjoy a true NYC cafè, bar, and dining experience. Step at first into a City inspired industrial style design, with different textures of metal and wood to encapsulate NYC at best, then continue to the secret backyard that makes you forget of the European summer you've been dreaming about for months.
26 Maio 2022 2
Credit - Crédito *Plan design is based on/Diseño del plano esta basado: "Rendering Ideas..." *Publicado: 24 DE FEBRERO 2021 *Instagram: hind_architects: https://www.instagram.com/p/CLrmzmnsXn7/ sayu_architects: https://www.instagram.com/p/Bz8hahnnCTu/
27 Abril 2021 0
С настъпването на най-любимия ми сезон от годината - есента, дойде и настроението и вдъхновението. В този дизайн съм заложил големи пространства, модерни, нестандартни елементи за съвременните къщи и „битка между огън и лед“. По-скоро се опитах да създам синхрон между тъмни, студени цветове и топли и естествени светлини и елементи в интериора, а в определени зони - обратното.
23 Novembro 2021 8
Somewhere here Bradberry has been reread millions of times until the pages turn into the transparent wing of a butterfly.
11 Dezembro 2023 9
This house plan was taken from a Facebook page of a Botswana-based construction company, i wanted to play around with the space and colours but i got inspired to try wainscotting and I think the black and gold looks very chic and somewhat adds luxury to the small space.
17 Fevereiro 2024 0
ce loft est composé d' une pièce de vie ,2 chambres et une salle de bain . murs en briques rouges ,parquet ancien dans les pièces et poutres aux plafonds
11 Setembro 2023 4
This house has a traditional interior design, but many rooms and elements of this design have taken inspiration from the Bohemian style. The main floor and basement have an open plan living space, and are designed with similar styles and earth tone colours throughout.
5 Abril 2023 0
This Cafe is located in the suburbs of New York. This cafe attracts people of all types, business men, models coming in from the runway, funny eclectic people and many other fun and interesting characters. This cafe is based on the coffee shop from Zoe's hometown Brock Street Espresso which was their favourite coffee shop in the whole world. This cafe serves everything from alcoholic beverages for parties to breakfast lunch and dinner.
22 Março 2024 0
Above is my 2-story house I constructed and designed on an online application named Homestyler. It includes 4 bedrooms, 3 bathrooms, 1 kitchen, 1 dining area, 1 entertainment area, 1 laundry room, a home office, a book nook, and a library. When making this, I wanted it to have a modern look with tons of extra space for storage.
10 Janeiro 2023 0
- 1
- 2
- 3
- 4
- 5
- 6
- 28
Homestyler tem um total de 1317 4300sqft-floor-plan-design-ideas. Essas caixas de design são 100% originalmente projetadas por designers de interiores. Se você também tem grandes idéias de design de sala de estar criativas, use o Homestyler software de criação de planta baixa para realizá-lo.
You might be looking for:
6320sqm floor plan design ideas5860sqm floor plan design ideas5420sqm floor plan design ideas31600sqft floor plan design ideas DP Design
DP Design  Sharmonic Home studio
Sharmonic Home studio 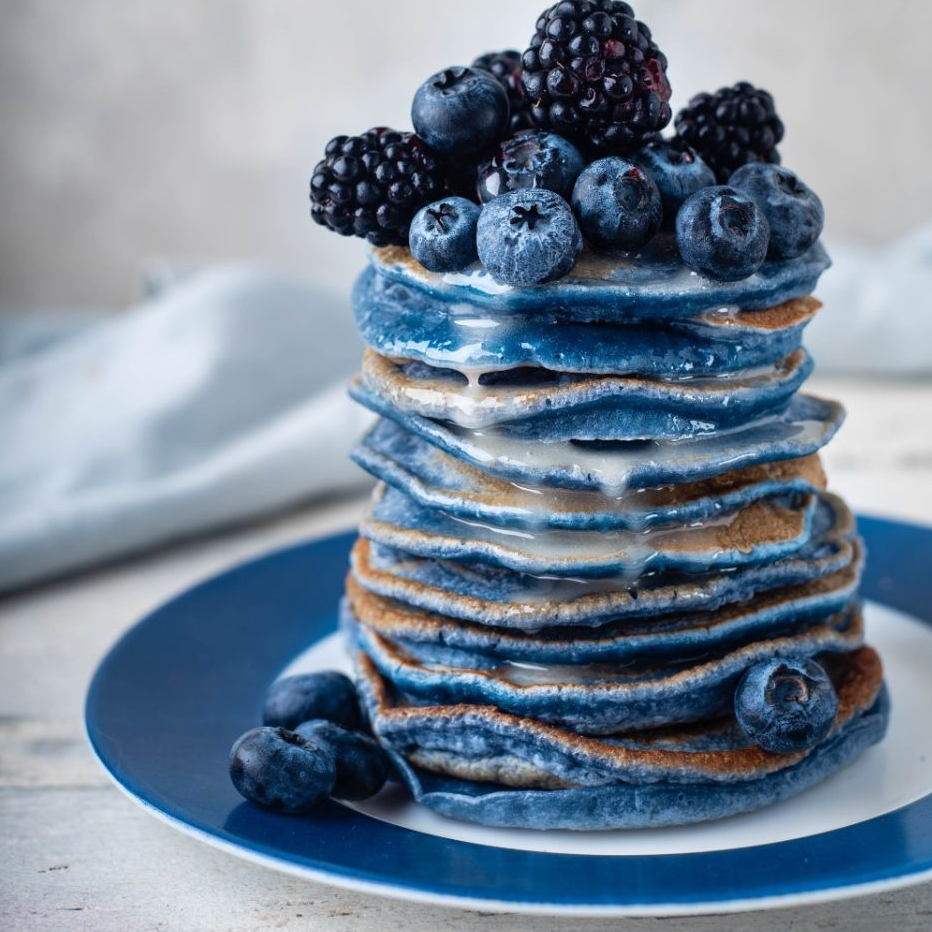 Natalia Farias
Natalia Farias  auere val
auere val  Rebecca Laghi
Rebecca Laghi 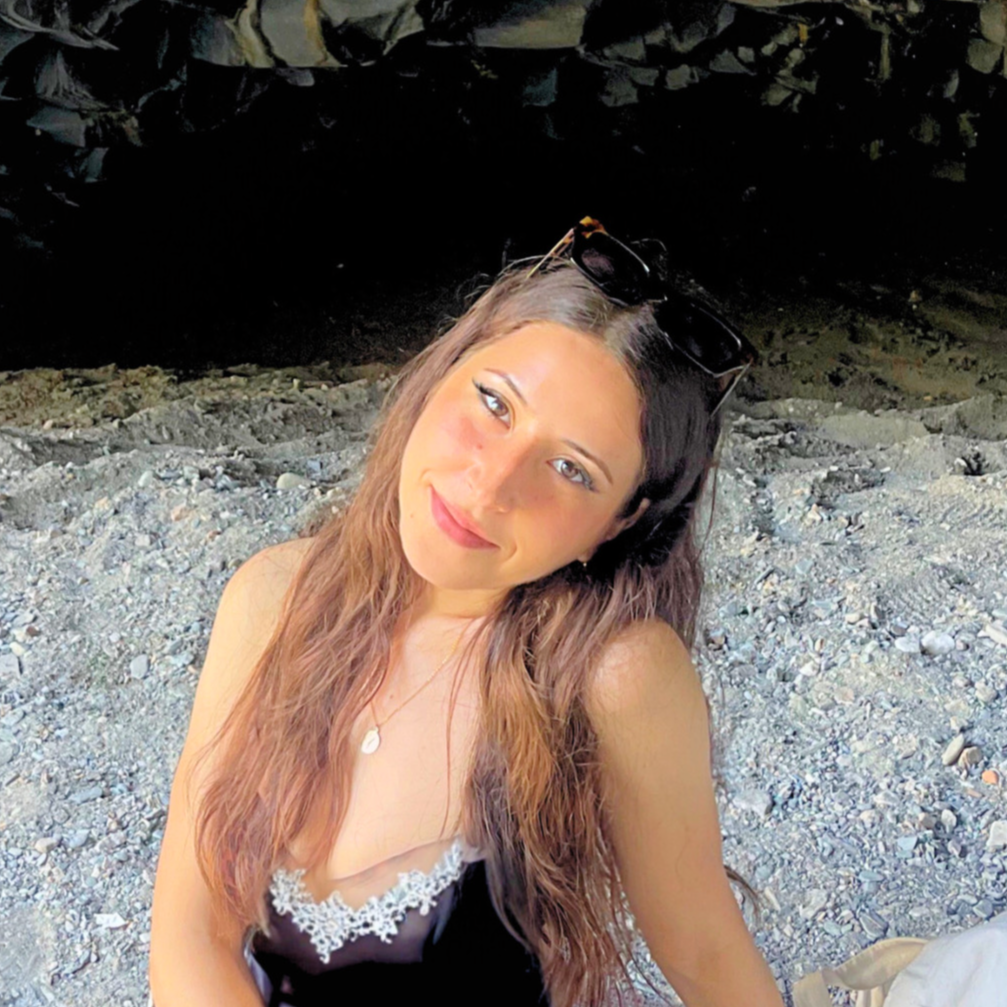 yassmine elhabriti
yassmine elhabriti 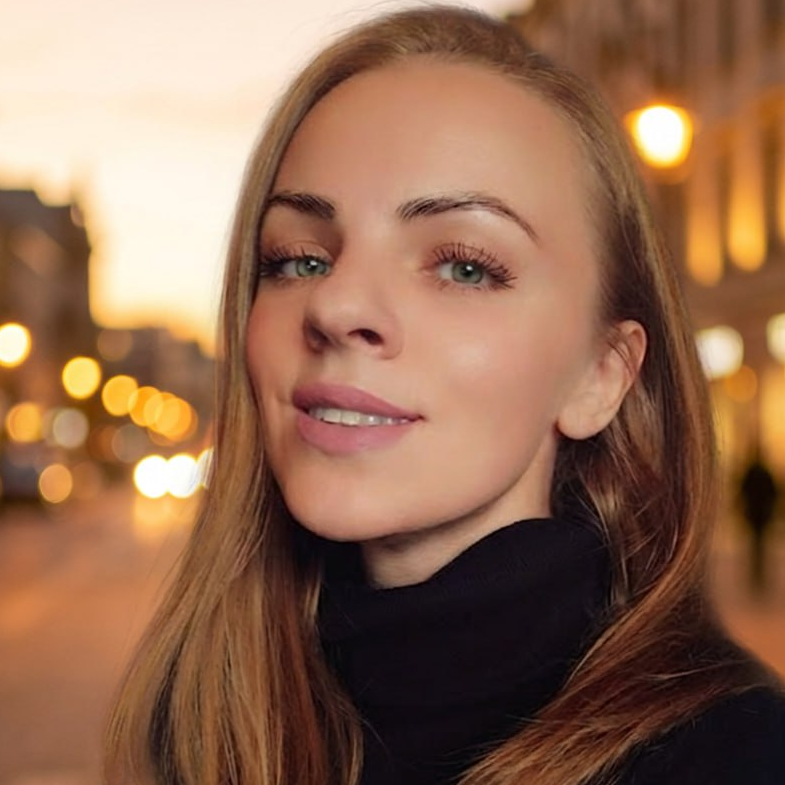 Irina Romanova 💫
Irina Romanova 💫 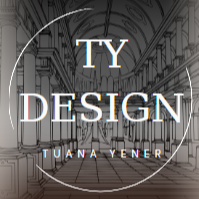 T Yener
T Yener 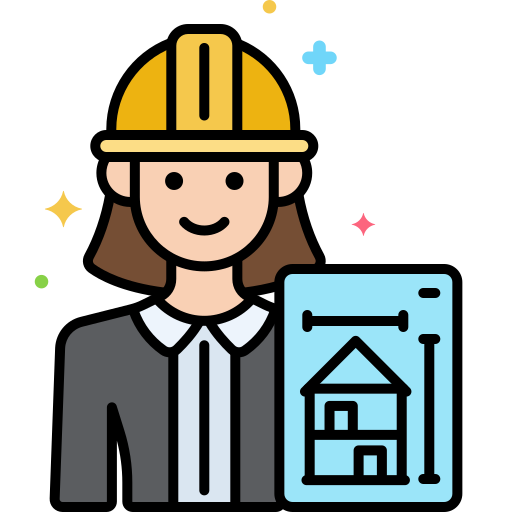 manal srri
manal srri 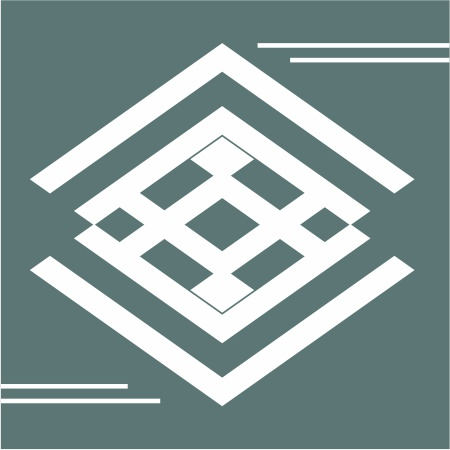 Rosemary Light
Rosemary Light  Cecilia Botha
Cecilia Botha 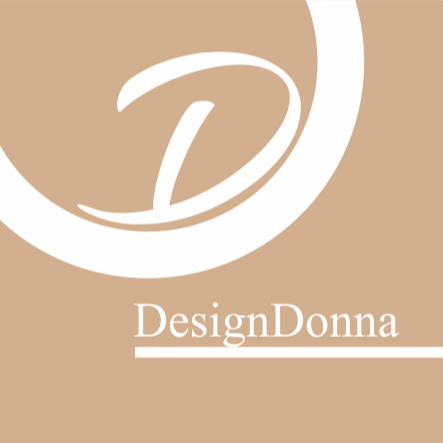 Donna Carra
Donna Carra 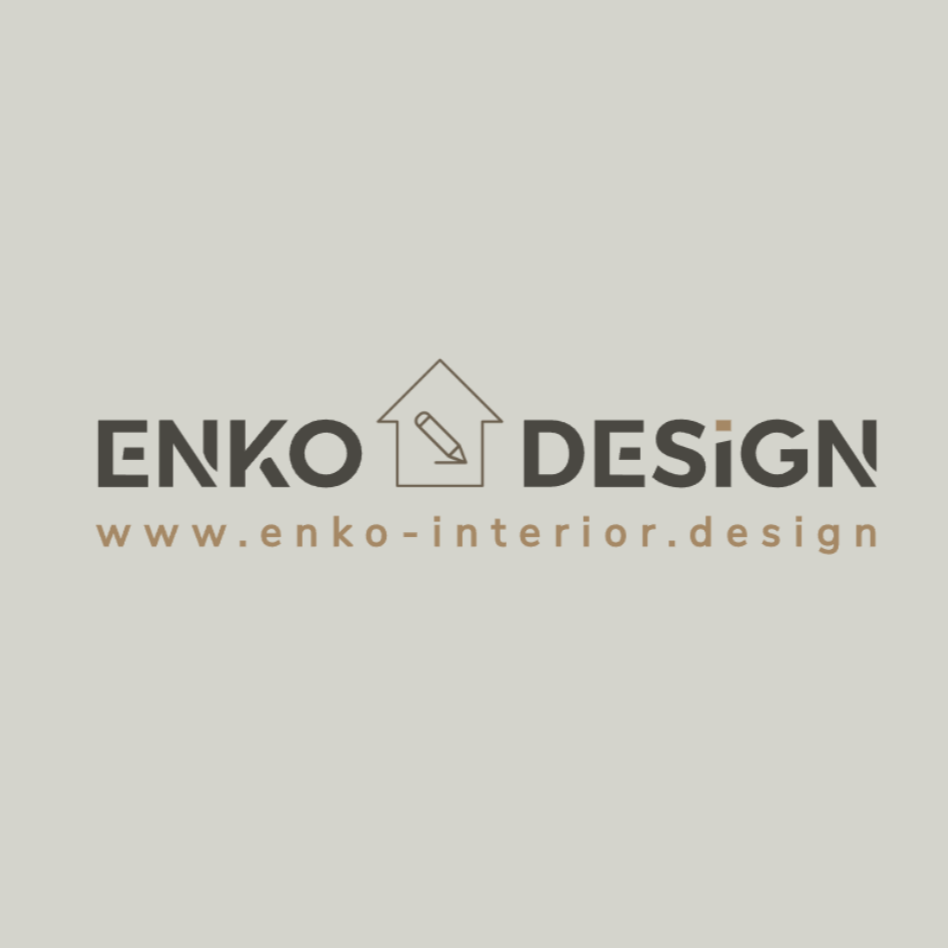 Ella Enko
Ella Enko  Jul-Gaïa Damos
Jul-Gaïa Damos  Melodia Reid
Melodia Reid  @happyplace @home
@happyplace @home  Pamela Johnson
Pamela Johnson  Nicole P
Nicole P  Gaia Toniolo
Gaia Toniolo  Elisa Raez
Elisa Raez 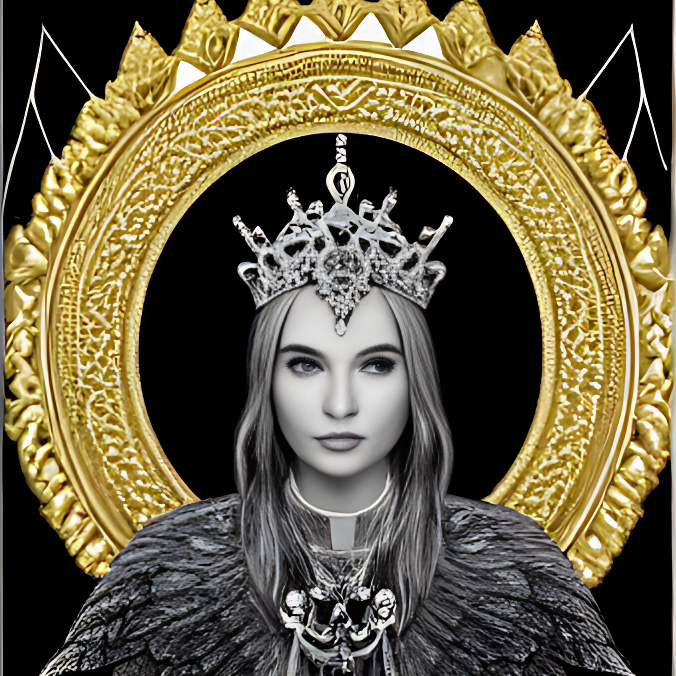 Mary Leschinskay
Mary Leschinskay 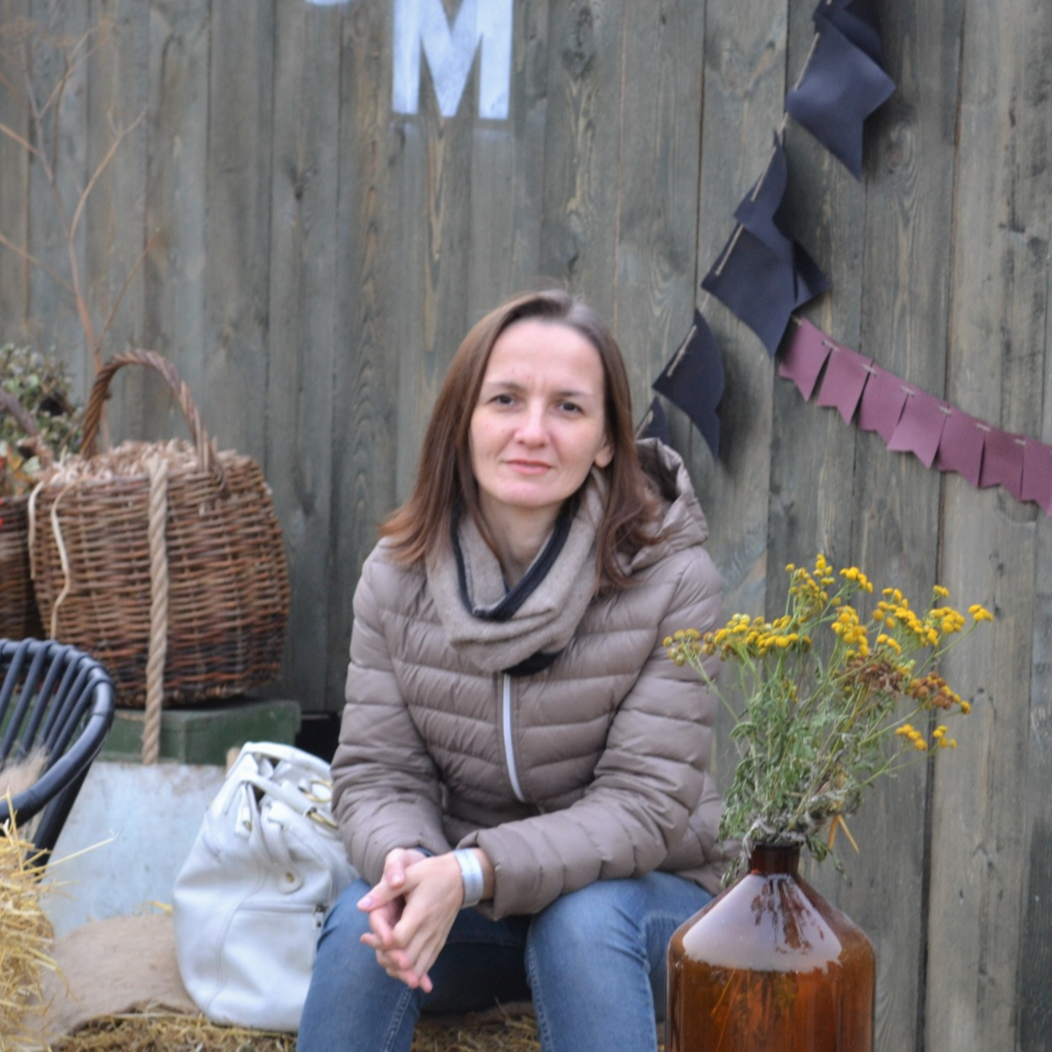 Эльвира Сабирова
Эльвира Сабирова 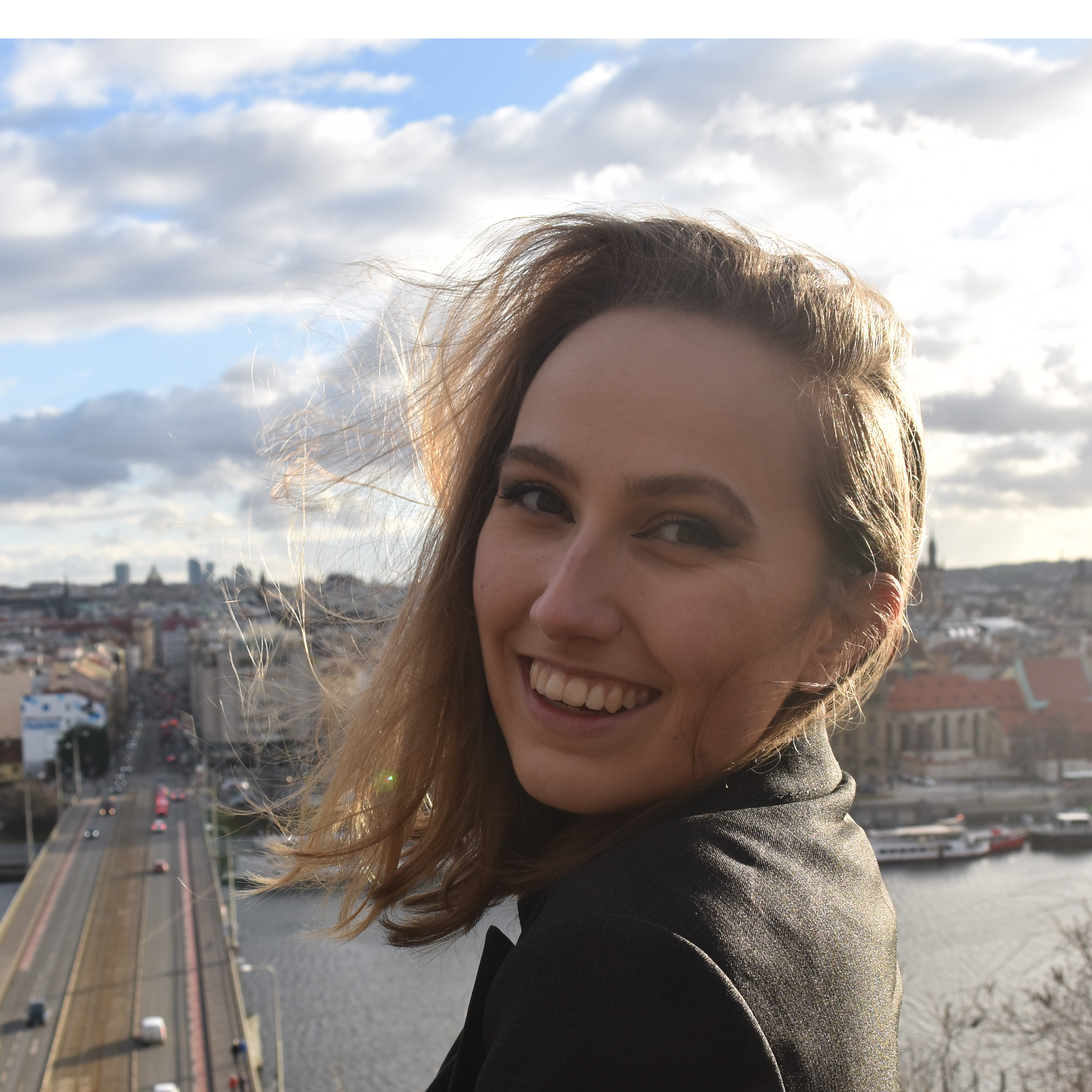 Anie
Anie  M.A.D
M.A.D  Nika Rait
Nika Rait  sharon sherrie
sharon sherrie  Kalani Perera
Kalani Perera 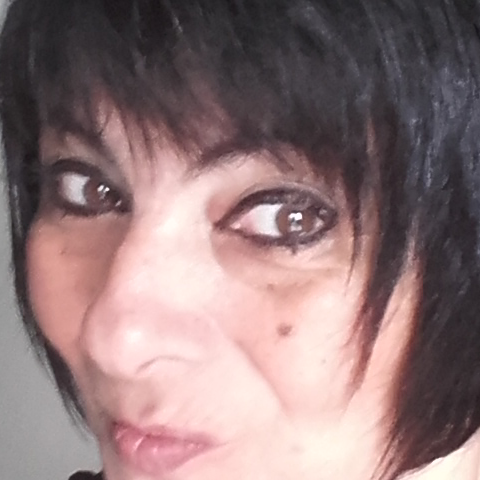 Nathalie Jeanne Mang
Nathalie Jeanne Mang 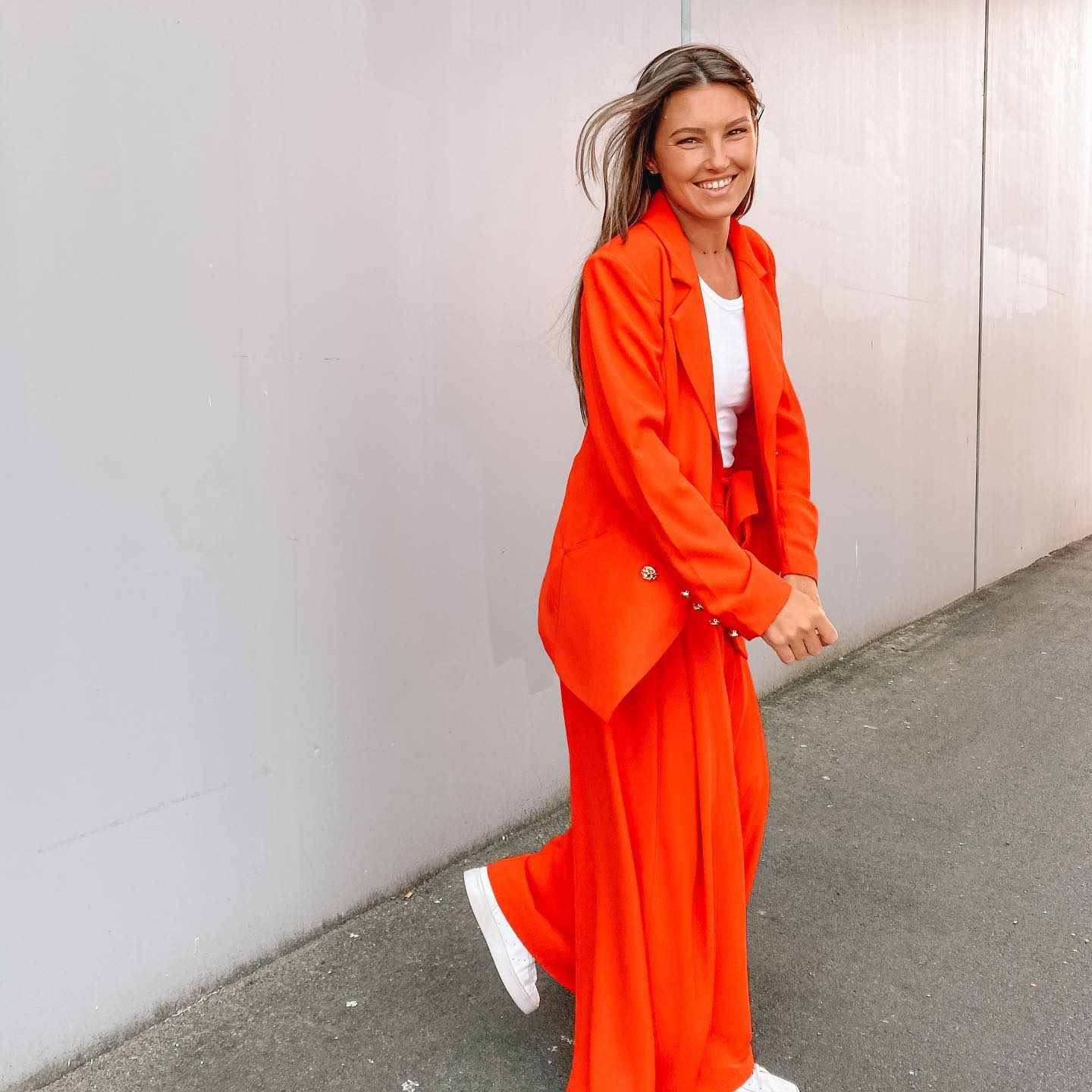 Charise Brisbane
Charise Brisbane 