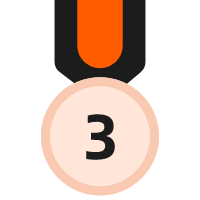4210sqm-floor-plan-design-ideas
Vetrina delle tue idee più creative per l'arredamento della stanza e ispirazioni per l'interior design

#Children'sDayContest _Dreamland
Magical, mystical, inside out, a space where a child can dream, watch the stars and the planets, and feel safe and cozy.
29 Maggio 2022 10
Room 2- Bold Colors and Geometry
Hey Homestylers, some of you may have noticed of these model updates. This time the theme is "Art Deco" style models with emphasis on metallic element, contrast in color and texture as well as geometric patterns. All the models in this demo project can be found in our model library through "Catalog - Trends - Art Deco" (it will take a while for the catalog to show up, you could search "art deco" for them). Look forward to your talented designs with these brand new models. Go check them out in Homestyler Floor Planner~
16 Agosto 2023 0
Homestyler ha un totale di 4 4210sqm-floor-plan-design-ideas, queste custodie di design sono state originariamente progettate al 100% da designer di interni. Se hai anche grandi idee creative idee di design per il soggiorno, usa Homestyler software per la creazione di planimetrie per realizzarlo.
You might be looking for:
20100sqft floor plan design ideas9650sqm floor plan design ideas2390sqm floor plan design ideas4300sqm floor plan design ideas sandro valeri
sandro valeri  Alex Jan
Alex Jan 