4000sqft-floor-plan-design-ideas
Vitrine de vos Idées de décoration de chambre et inspirations de design d'intérieur les plus créatives
Scandinavian Style Living Room
about the project: This Scandinavian-style design project is renowned for its simplicity, functionality and comfort. The living rooms feature a minimalist yet cozy approach, prioritizing a neutral color palette and the use of natural materials such as wood. Natural light, which enters through large windows, is maximized to create a calm and inviting atmosphere. Each element has been carefully chosen to balance functionality and aesthetics, providing a space that promotes well-being and connection with nature. location: Stavanger - Norwegian - design by Ana
7 Septembre 2024 89
In this chilly and winter January month, presenting to you a dark and moody design. Featuring the main colour paint "Cracked Pepper", Colour of the Year 2024 by Behr.
23 Janvier 2024 143
Neste refúgio contemporâneo as sombras preenchem os espaços como se fossem fantasmas.
17 Juin 34
For February 2022 I decided to create the Shabby Chic inspired Valentine Cottage. It is a 3 bedroom, 2 bathroom cottage with attic, wrap-around porch and fenced in yard for gardening. It also includes an enclosed Gazebo and old fashioned "out house" toilet. Also, Thanks to all who left likes and comments, they are truly appreciated.
26 Juin 44
This villa was a long and hard project to do, but at the end I'm really happy with the outcome. It's a little different style for me, but I wanted to try something more historical and luxurious, but still modern and cozy. My favorites rooms are the master bedroom, the black downstair bathroom and the greenhouse.
2 Mars 2021 67
I tried to use as many textures as possible in the morroccan colours , love them ,they are so bright and vibrant..
11 Janvier 2024 33

#CafeContest- Cafeteria restaurante Sol mediterráneo.
Cafeteria restaurante de aire Mediterráneo. Un lugar con encanto para disfrutar un cafe.
13 Juillet 2024 32
An asian-oriental inspired design with nature in-house concept, brightened by natural lighting and large doors and windows for natural air flow.
15 Février 2021 47
Bathed in sunlight, the archways embrace the ocean breeze, while the rhythmic sway of palm leaves whispers secrets of tranquility. Here, time drips like melting ice, and every moment invites you to linger, wrapped in the embrace of nature's artistry.
2 Août 27

A large open space with a large white shelf to display items like works of art. Central podium to present the biggest pieces. White and khaki corian counter with backlighting. High European style ceiling with air conditioning and large designer chandelier to warm up the space.
2 Décembre 2021 1
a small planetarium for guided tours of schools and families, equipped with a large auditorium for scientific exhibitions by important scientists and a room dedicated exclusively to the study of the solar system. An opening in the ceiling allows direct study of the starry sky, thanks to numerous telescopes at your disposal on the second floor, which can be reached via a comfortable lift ⭐
28 Février 2024 6
Onirique,atypique et hétéroclite
Une grotte ,une cachette, des ouvertures qui permettent à l'extérieur de pénétrer, à la végétation, au sable d'entrer dans la maison. Alors oui ce n'est pas très facile pour le ménage mais tellement plus agréable pour le regard!
3 Février 2023 2
Проектування та дизайн Мiнi - Будинку "ОАЗІС"SMART який містить передпокій з кухнею, дві спальні кімнати та санвузол. Розташований на земельній ділянці площею 2 сотки, на території знаходиться біля підніжжя гірськолижного комплексу "КРАСІЯ". В с. Костринська Розтока, Закар. обл. Україна В проект входить, земельна ділянка площею 2 сотки, підключені всі інженерні комунікації. Креативний Дизайнер Вячеслав Войцехівський +0637691750 RembrentSlava33@gmail.com Проект розпочато 20.07.22 закінчено 09.09.22
24 Janvier 2025 1
Practice of sunken seats in ground pool concept design for a villa with a theme of clean and simple stone materials.
24 Octobre 2024 0
Hybrid Office that offers a great workspace combined with food service. Comfortable seating and a cup of coffee will make working loads of fun.
13 Juillet 2023 0
Innovative Office Vibes: Where Style Fuels Creativity
This modern and stylish office space features a sleek, minimalist design with a strong contrast of black walls and white floors, creating a clean and sophisticated ambiance. The centerpiece is a unique curved lime-green sofa, adding a pop of color and playful shape to the otherwise sharp aesthetic. Beige, geometric wall art complements the room's modern vibe, while the "Rock & Roll" neon sign and guitar graphic add a fun, edgy touch, infusing the workspace with creative energy. The ceiling is adorned with greenery, softening the space with a natural element, making it feel fresh and dynamic.
7 Octobre 2024 0
Locale di ritrovo, bar, pub su due livelli. Piano inferiore tripudio di colori! Piano superiore tipico pub inglese con scala che porta al tetto.
26 Juin 2024 3
The "Arcades of Stories" theme weaves together a tapestry of diverse narratives, each arc representing a unique journey or tale. Characters intersect, secrets unravel, and destinies intertwine in a narrative playground where dreams take flight amid bustling corridors of imagination. It celebrates life's intricacies, diversity, and endless possibilities when myriad stories converge in a single narrative space.
14 Mai 2024 3
cette villa a un terrain ou se trouve une grande cuisine et une terrasse en allignement de la villa elle a une grande pièce de vie ,deux chambres dont une avec une salle de bain attenante et une grande salle de bain indépendante
26 Février 2024 4
A quiet house secluded in the mountains overlooking a lake. A nice vacation home.
23 Décembre 2023 2
Tout simplement est une maison de structure moderne ,sol béton,elle est composé d' une terrasse avec piscine,une pièce de vie avec cuisine et salon,deux chambres ,un bureau et une salle de bain
6 Décembre 2023 0
- 1
- 2
- 3
- 4
- 5
- 6
- 31
Homestyler a un total de 1448 , ces boîtiers design sont conçus à 100% à l'origine par des designers d'intérieur. Si vous avez également de bonnes idées créatives de conception de salon, utilisez Homestyler logiciel de création de plan d'étage pour le réaliser.
You might be looking for:
52200sqft floor plan design ideas5660sqm floor plan design ideas68500sqft floor plan design ideas5560sqm floor plan design ideas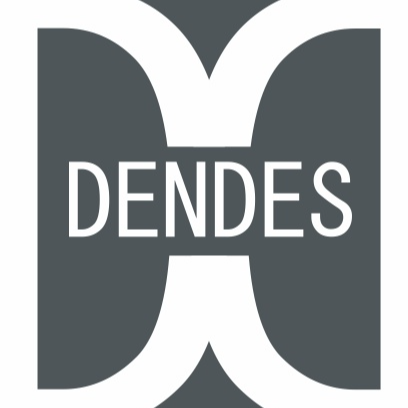 Den Mateus
Den Mateus  Vendetta V
Vendetta V 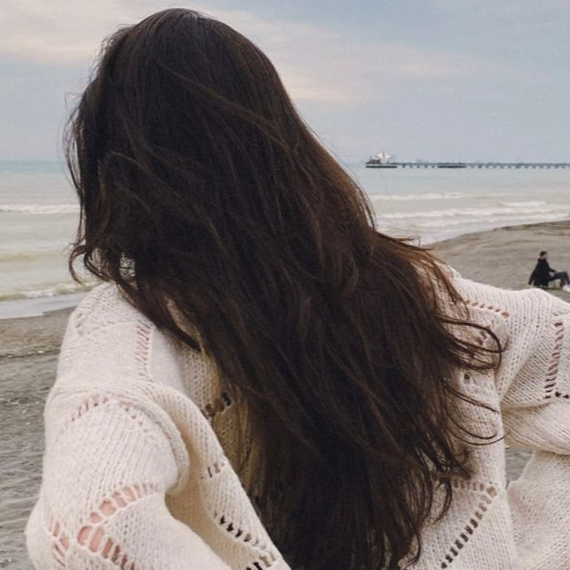 Ana
Ana  Rutchevelle Den Ouden, ND
Rutchevelle Den Ouden, ND  Mad Designs
Mad Designs  Giovanni Carlo Gianniello
Giovanni Carlo Gianniello  graca doutel
graca doutel  Majerina High
Majerina High 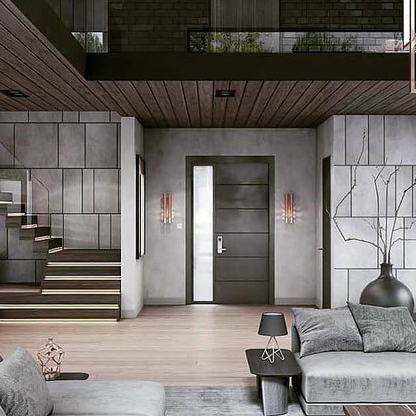 el dean
el dean  jennifer
jennifer  Julie Turner
Julie Turner  Encarni Fernandez Calero
Encarni Fernandez Calero  Elmar Cervantes Ecal
Elmar Cervantes Ecal  Cecilia Botha
Cecilia Botha 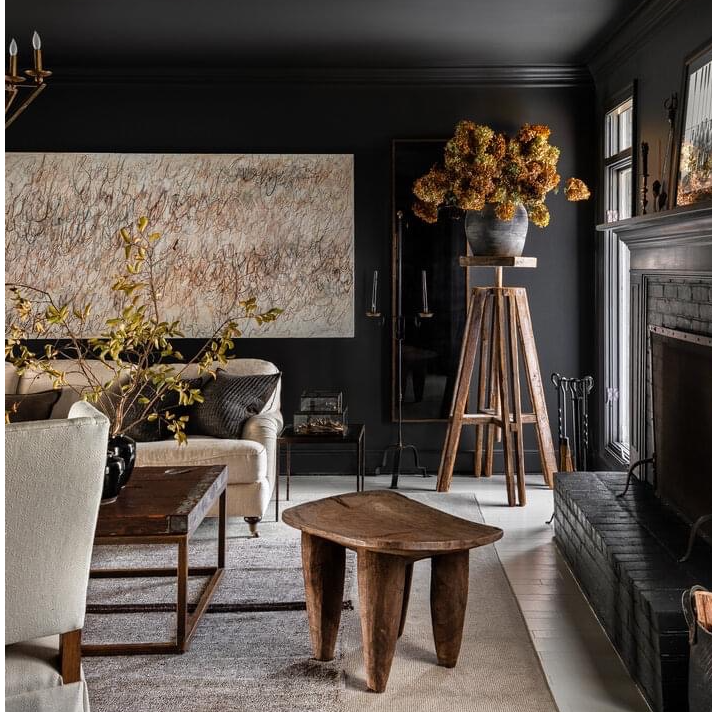 Delphine G esprit-interieur
Delphine G esprit-interieur  Georgios A
Georgios A 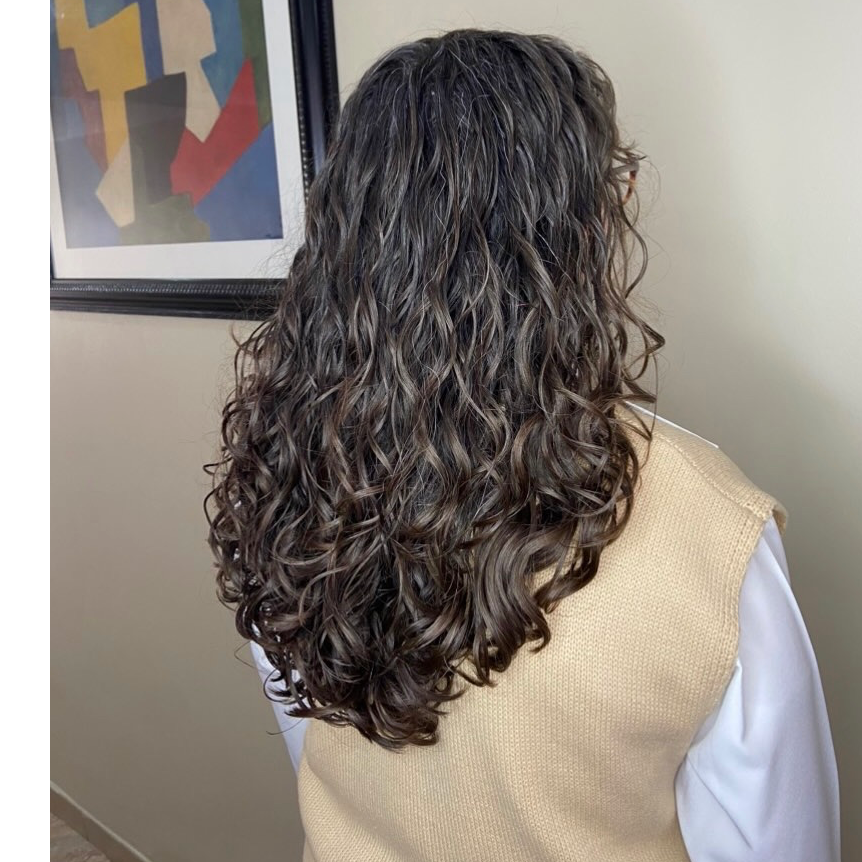 Celya
Celya 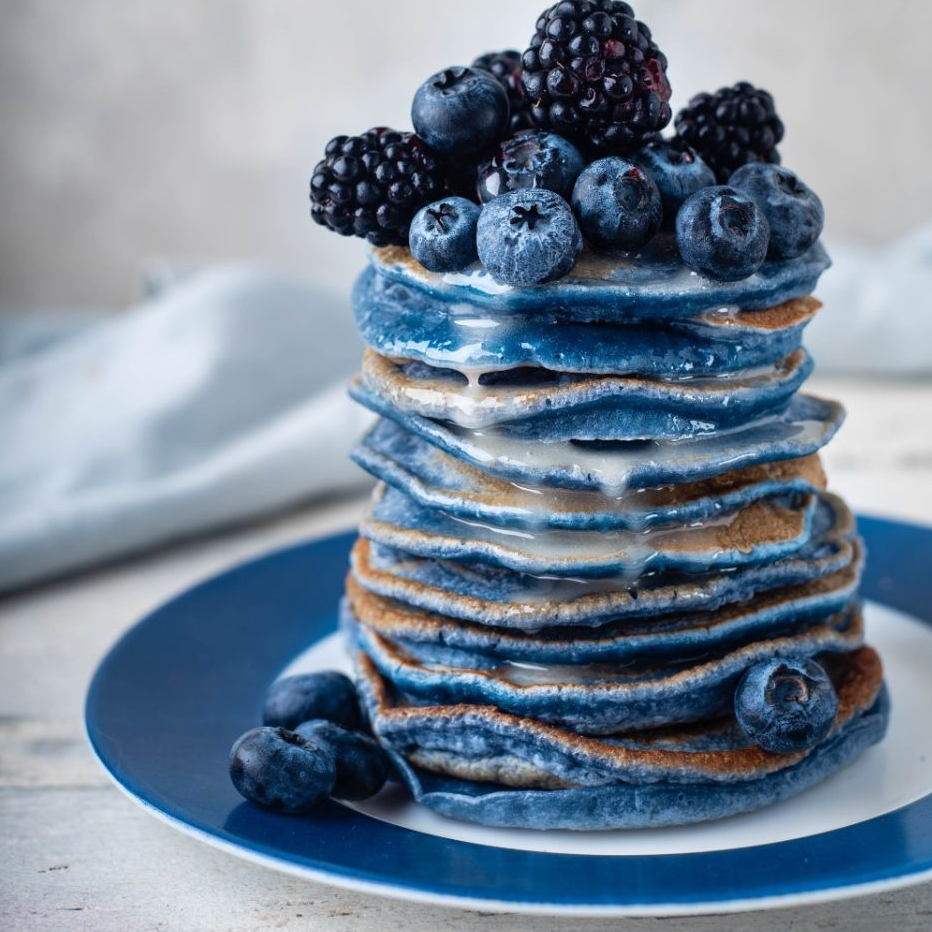 Natalia Farias
Natalia Farias  auere val
auere val  Bea
Bea  Sofia Stallocca
Sofia Stallocca  Gaia Toniolo
Gaia Toniolo  Nicole P
Nicole P  nuha murtaja
nuha murtaja  Вячеслав Войцехівський
Вячеслав Войцехівський  Melodee Miller
Melodee Miller  Grace Simmons
Grace Simmons 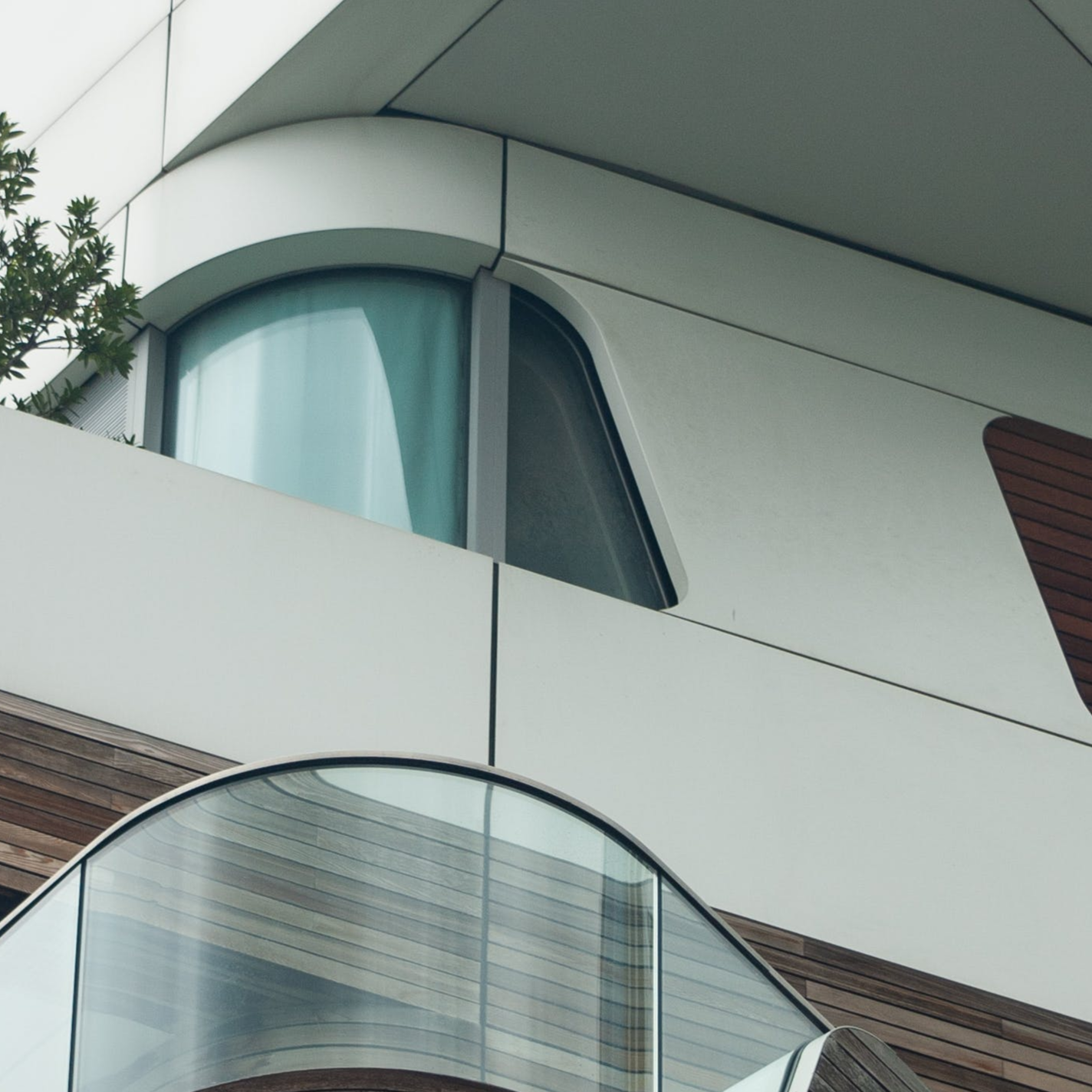 Ann-Sophie Schulz
Ann-Sophie Schulz  Rebecca Laghi
Rebecca Laghi 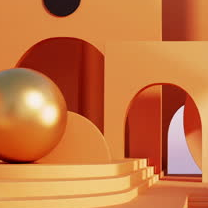 hermione Adamos
hermione Adamos 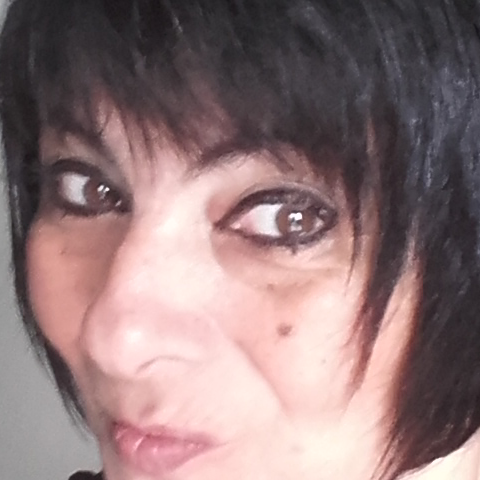 Nathalie Jeanne Mang
Nathalie Jeanne Mang  Vlatka O
Vlatka O  Kayley W
Kayley W  DACI __
DACI __ 