House in built in the shape of Sweden, including the two islands Gotland and Öland, and our biggest two lakes.
2024-12-23 52
Modern, rich-style, with warm lighting. Corner office facing the Manhattan views.
2024-10-4 61
Inspired by a real-life greenhouse, this quaint little cafe is brimming with greenery whilst the glass walls and ceiling create a seamless division to the outside world.
2025-1-20 58
Two streets up and two streets down in any direction and you'll find this block in the city that was dedicated to a new marketing strategy and a new shopping experience! This block was designed with several steel and glass cubicles for pop-up shops. The glass cubicles was designed to be versatile and and easy to convert to the needs of every type of business needing to have some extra exposure. On the block at the moment: Perfumery and beauty consultation store, an Accessory store focusing on shoes and bags, a flower and gift shop and a coffee shop. All very trendy and ready for business!
2023-3-25 38
Do you like spacious bathrooms? The area of this room is as much as 8 square meters and here you can only wash your hands or relax, enjoying the aroma of candles. But once you're done, move on - this is where the real magic begins.
2025-1-3 1
Napoli that's amore - Story of town: Naples.
This project is dedicated to a special friend, a sister: Laura. "When the moon hits your eye - Like a big-a pizza pie That's amore When the world seems to shine - Like you've had too much wine That's amore". Through the images of the "That's Amore" pizzeria, I will tell you some curiosities about the beautiful Italian city on the sea.
2024-2-28 37
3OL HOME OFFICE AND MASTER BEDROOM
My aim was to create a luxurious bedroom with a fresh and glamorous feel. "Less is more", minimalism creates a sophisticated and elegant space. My idea was to use subtle colours to create a relaxing atmosphere.
2024-11-27 7
Beauty Box your one stop shop in the city for all your beauty. make-up and skin care products. Stocking a vast range of brands we hope to offer something for everyone. On our first floor you will find our inhouse skin care consultant who will assist you advice and help with any complexion and dermatology issues. We also offer Aromatherapy massage and our unique Scent Centre where you can create your own bespoke fragrances. Finally when the shoppings done relax on outside on our balcony terrace where you will find our open air cafe bar. Happy Shopping.
2022-11-10 8
What I imagine the cabin in ACOTAR might look like. Includes warm woods and greys.
2024-8-5 4
This red brick high rise apartment in the city received a well deserved upgrade and makeover. Keeping the authenticity and footprint of the red brick, they used color and architectural form to reinvent the classic red bricks into a modern home with a feeling of space and luxury. They used the Peach Fuzz which was declared as the color of the year to pair with the red bricks and it seems like it was a match made in heaven. Offset by the crisp white and complimented with a touch of emerald green and different shades of rose. The client was happy.
2024-2-26 3
This gym is a very aesthetically pleasing modern gym made for women only. It includes a beautiful entryway/lobby with a full kitchen. A full locker room with lots of storage. A bathroom, sauna and showers with privacy. The gym itself is very spacious and has every machine imaginable, as well as a yoga and boxing studio.
2024-1-31 0
- 1
- 2
- 3
- 4
- 5
- 6
- 37
Homestylerには合計1753 350sqm-floor-plan-design-ideasがあります。これらのデザインケースは、もともとインテリアデザイナーによって100%デザインされています。 クリエイティブなリビングルームのデザインのアイデアもある場合は、Homestyler フロアプランクリエーターソフトウェアを使用して実現してください。
You might be looking for:
9580sqm floor plan design ideas47400sqft floor plan design ideas2660sqm floor plan design ideas840sqm floor plan design ideas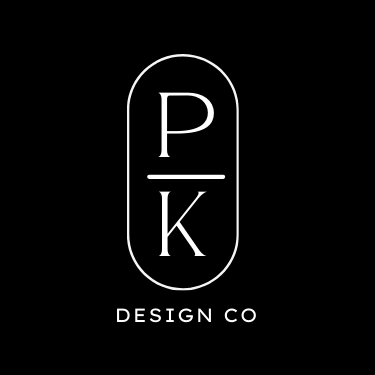 PK DESIGN CO.
PK DESIGN CO. 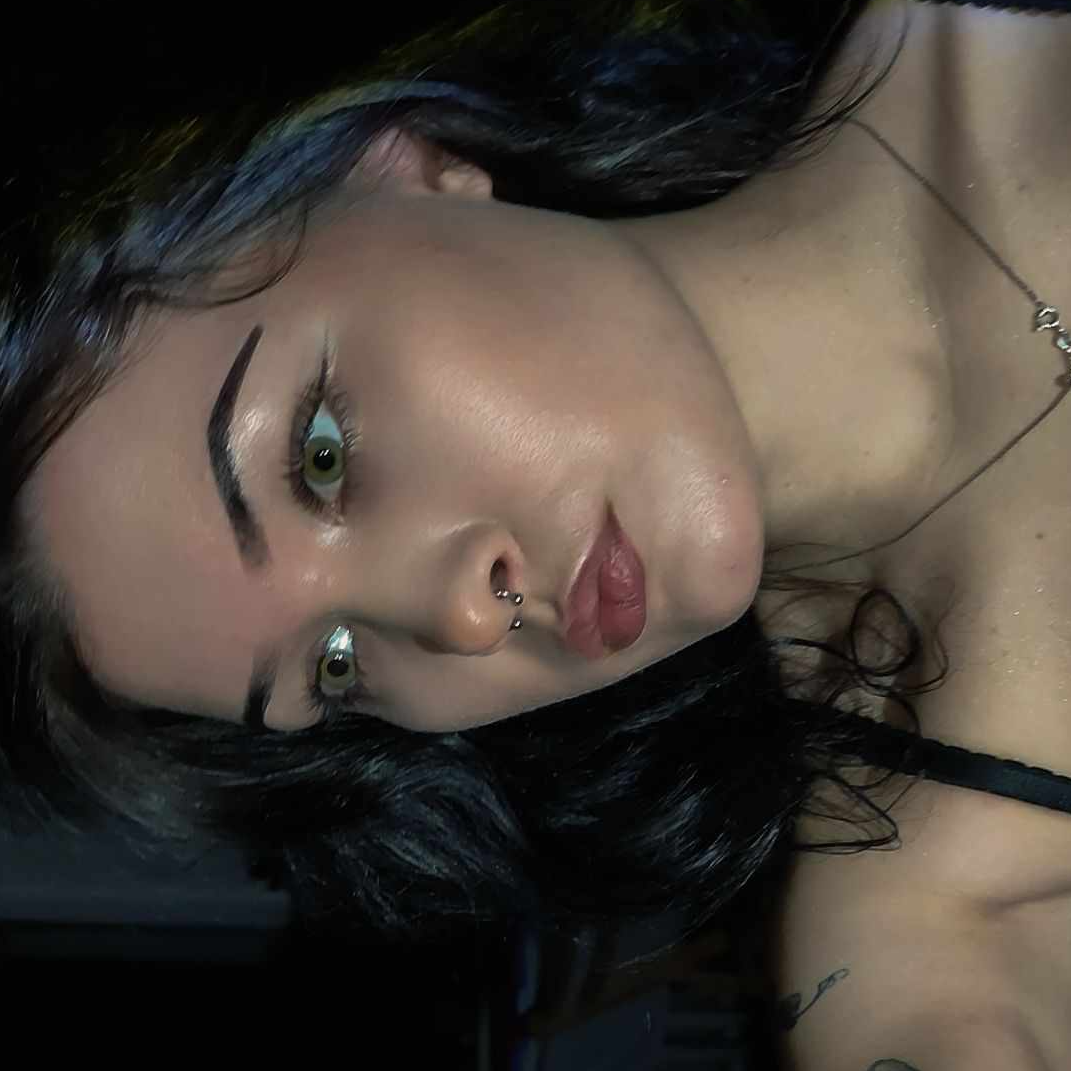 PG studio
PG studio 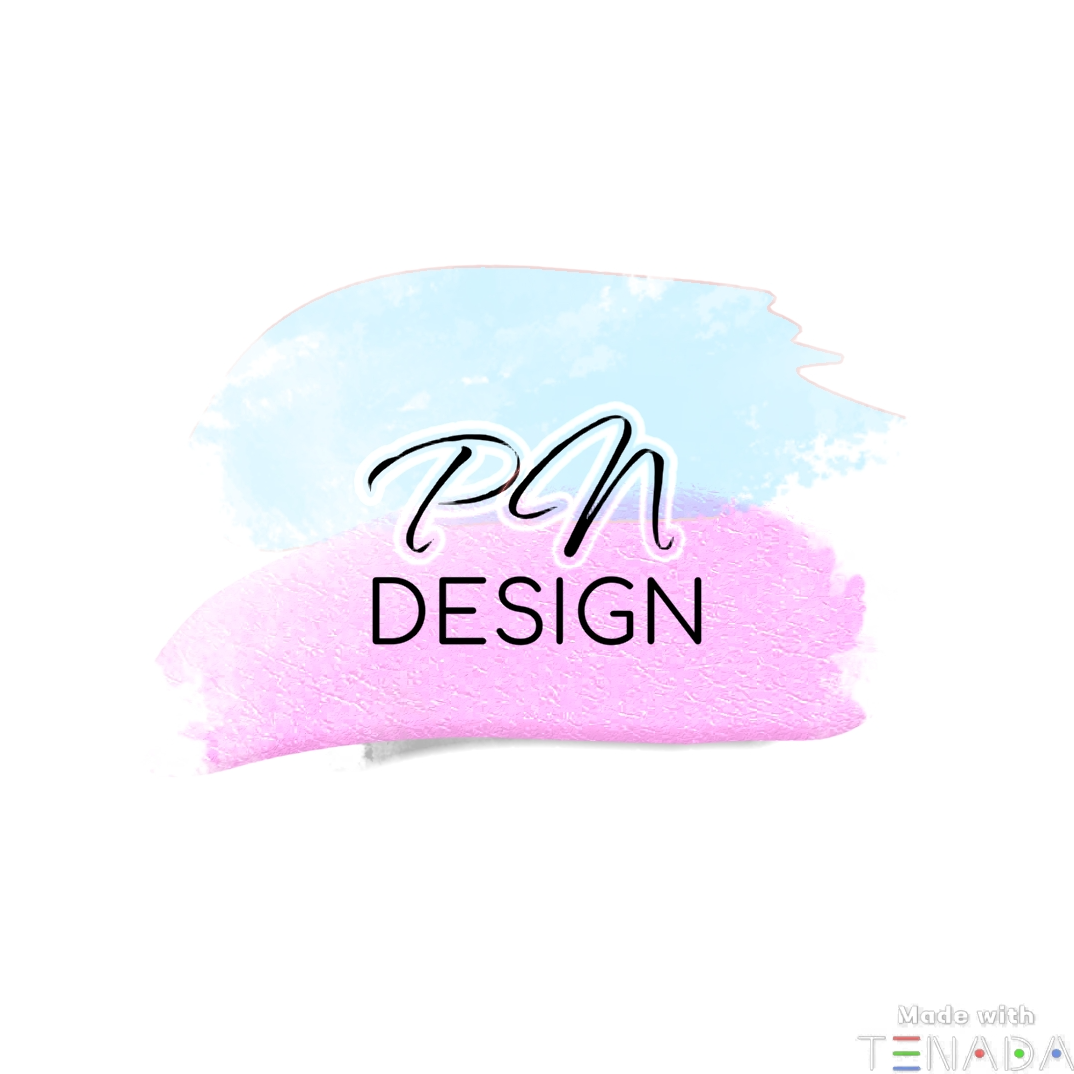 Nadya P
Nadya P  ROBERTA GIULIETTI
ROBERTA GIULIETTI 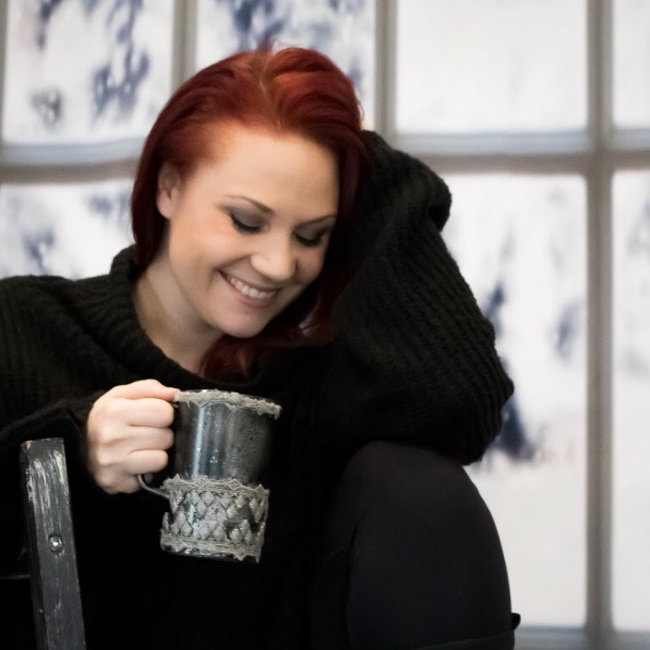 Linda H
Linda H 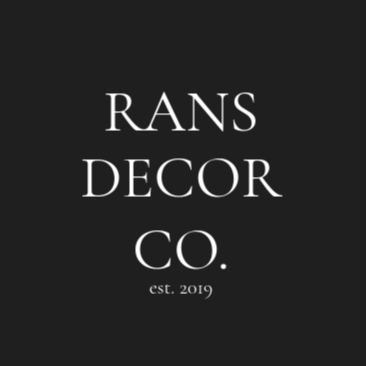 RANS DECOR CO.
RANS DECOR CO.  Maria Belen Colombatti
Maria Belen Colombatti  Wendy Callaway
Wendy Callaway 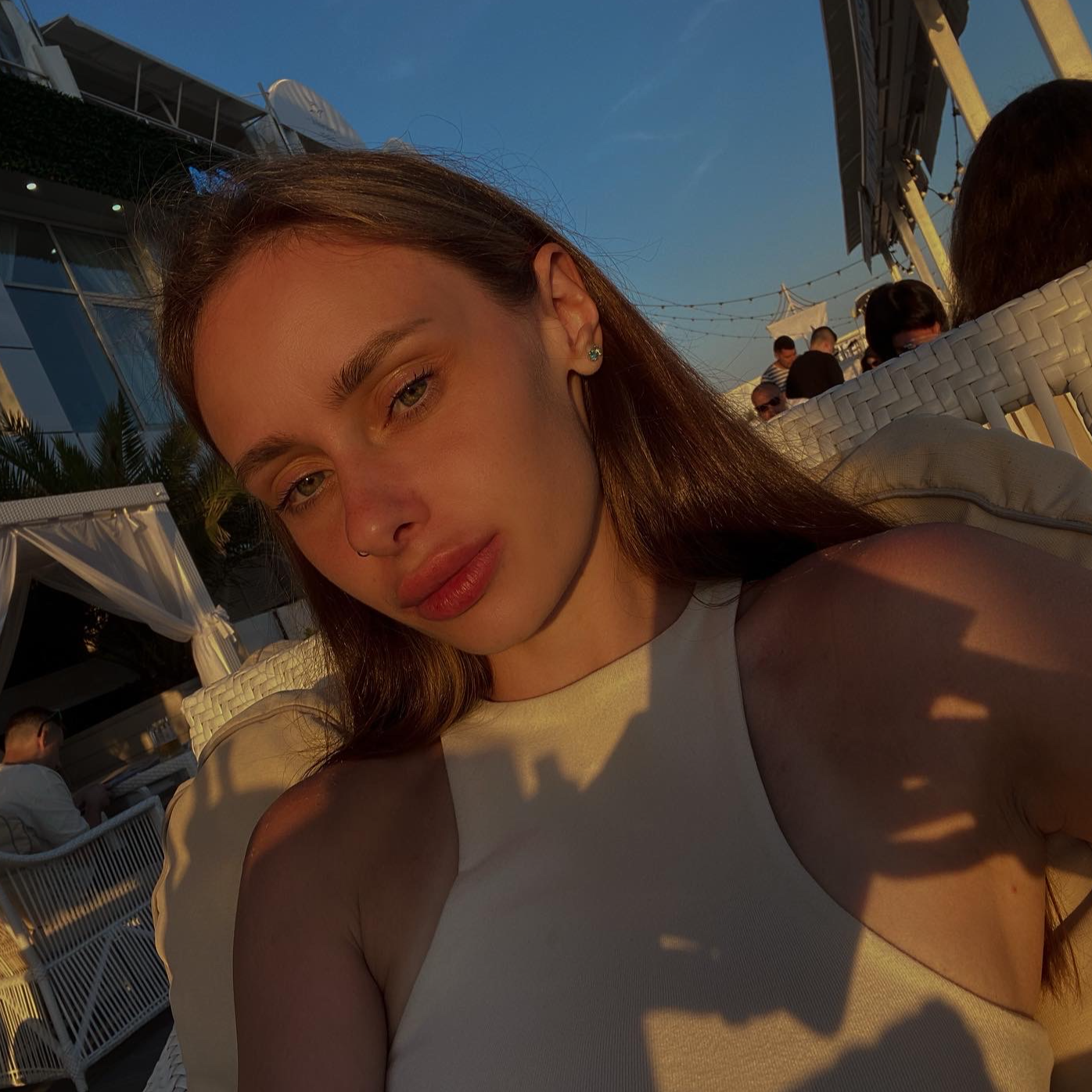 Yulia Ageeva
Yulia Ageeva  @happyplace @home
@happyplace @home 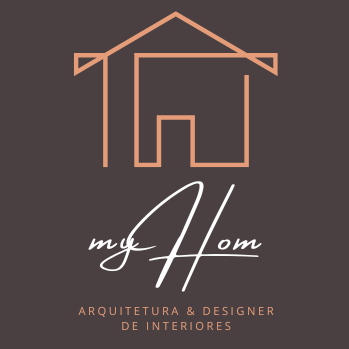 myHom Arquitetura
myHom Arquitetura  sandro valeri
sandro valeri  auere val
auere val  Nicole P
Nicole P  Rebecca Laghi
Rebecca Laghi  Elena Turricchia
Elena Turricchia 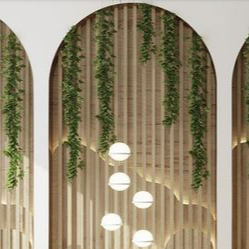 Am-ka El
Am-ka El  Inigo Montoya
Inigo Montoya 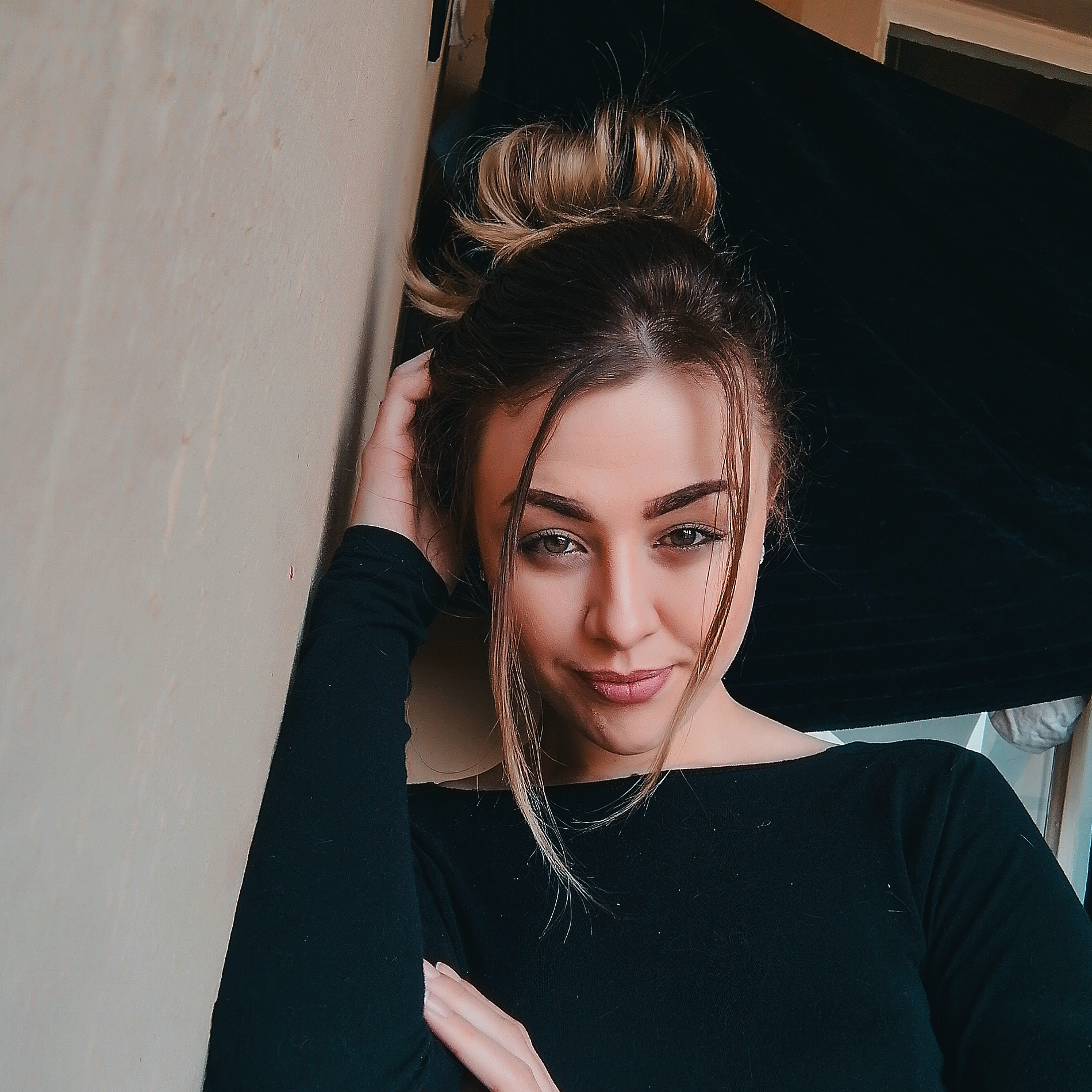 Tanya Kordatos
Tanya Kordatos 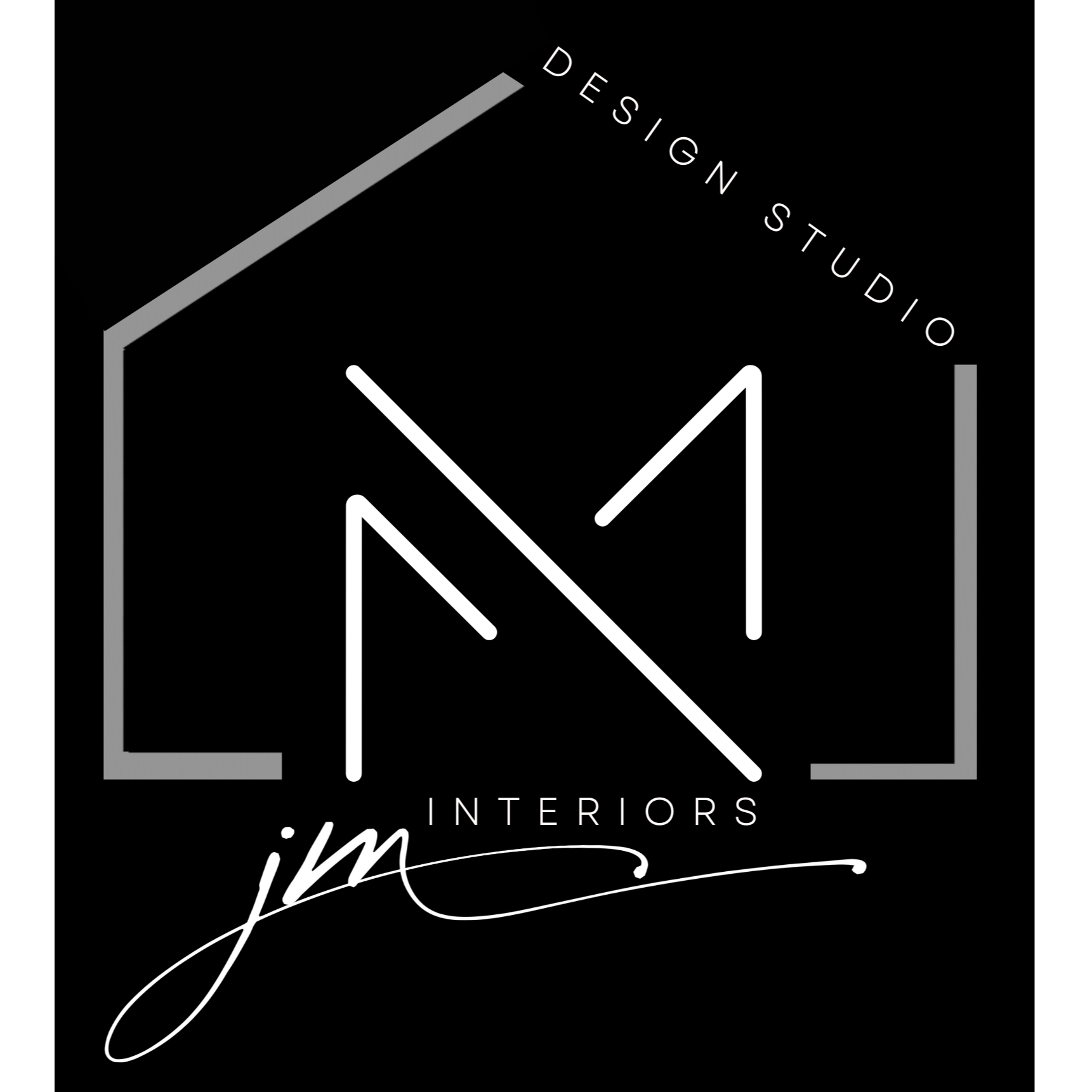 Jenna Morley Interiors
Jenna Morley Interiors  Diana García
Diana García  postmoderna.ds
postmoderna.ds  Karen Berry
Karen Berry  Winnie Kayhill
Winnie Kayhill 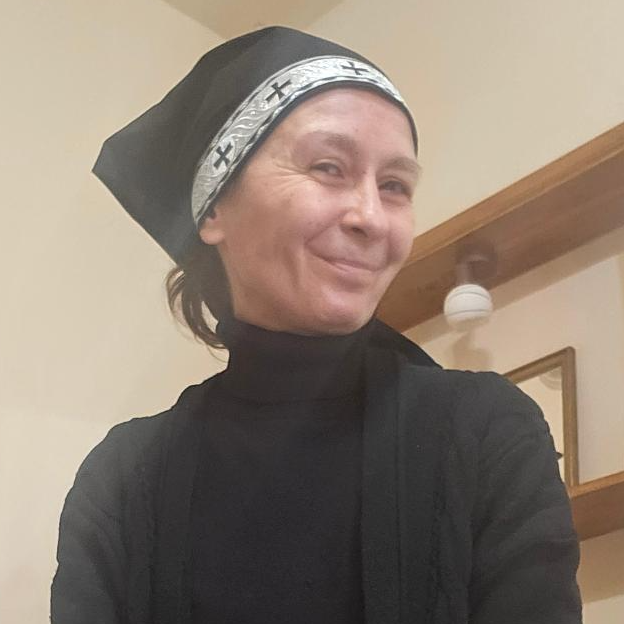 Mirjana Nikić
Mirjana Nikić  Alaz Su Cebe
Alaz Su Cebe 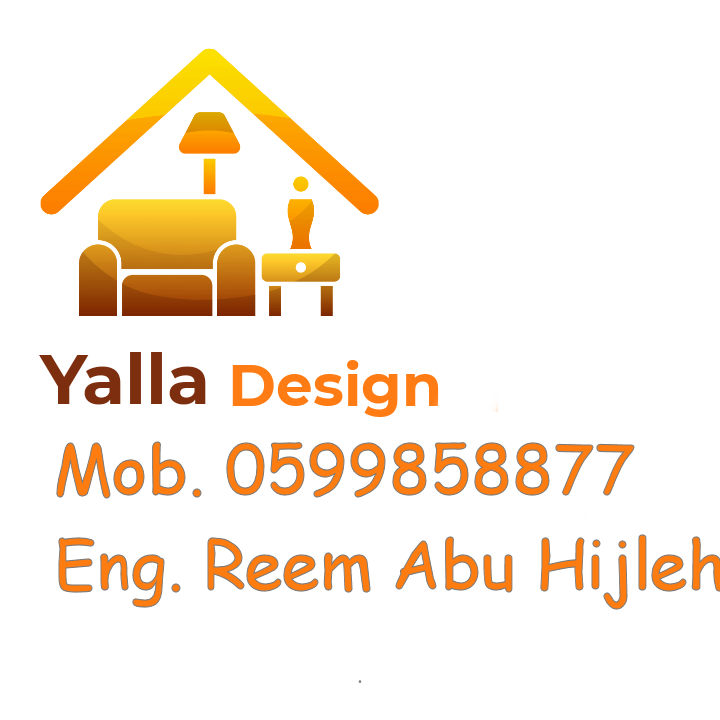 Reem Abu Hijleh
Reem Abu Hijleh  siihem mansour
siihem mansour  Georgios A
Georgios A 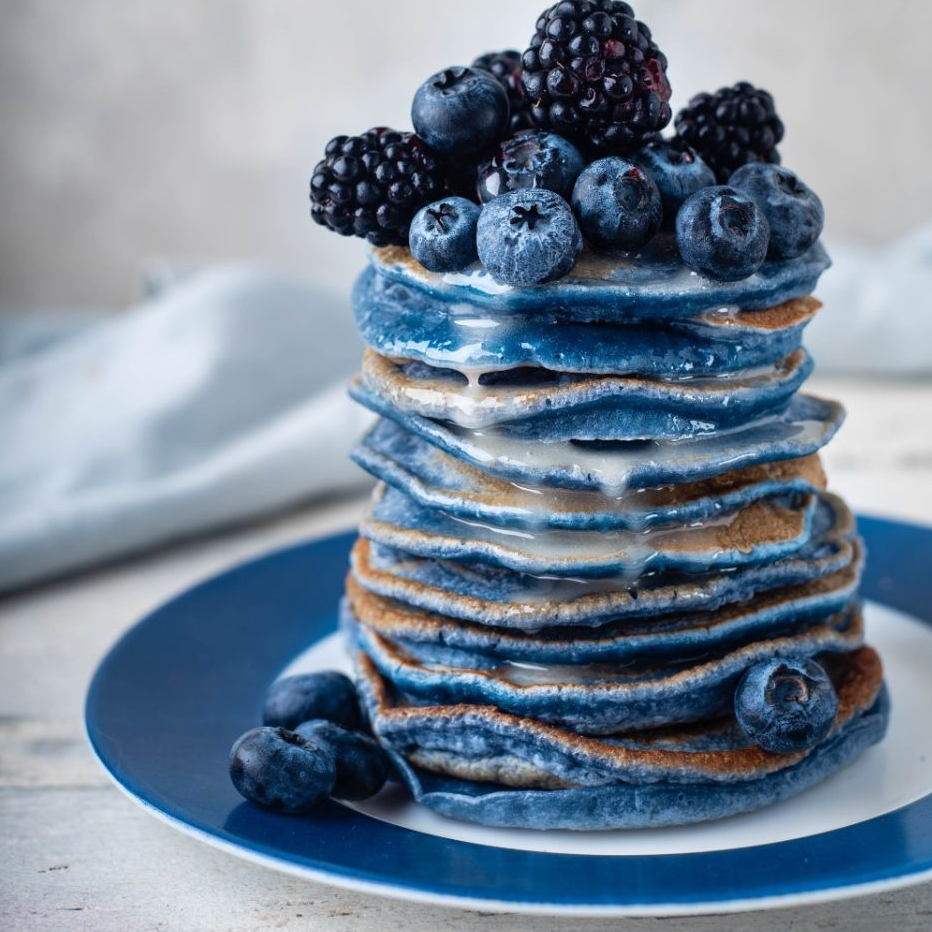 Natalia Farias
Natalia Farias 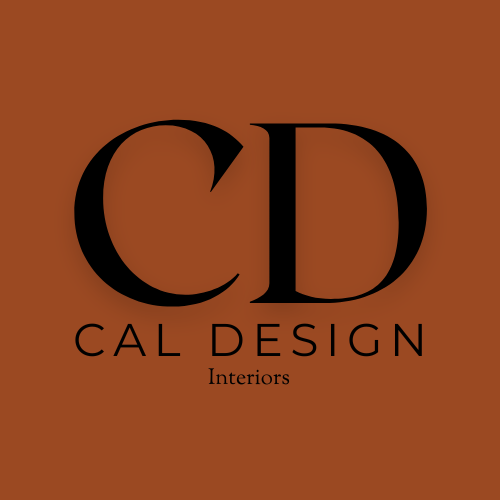 Cal Designs
Cal Designs  Roborto
Roborto 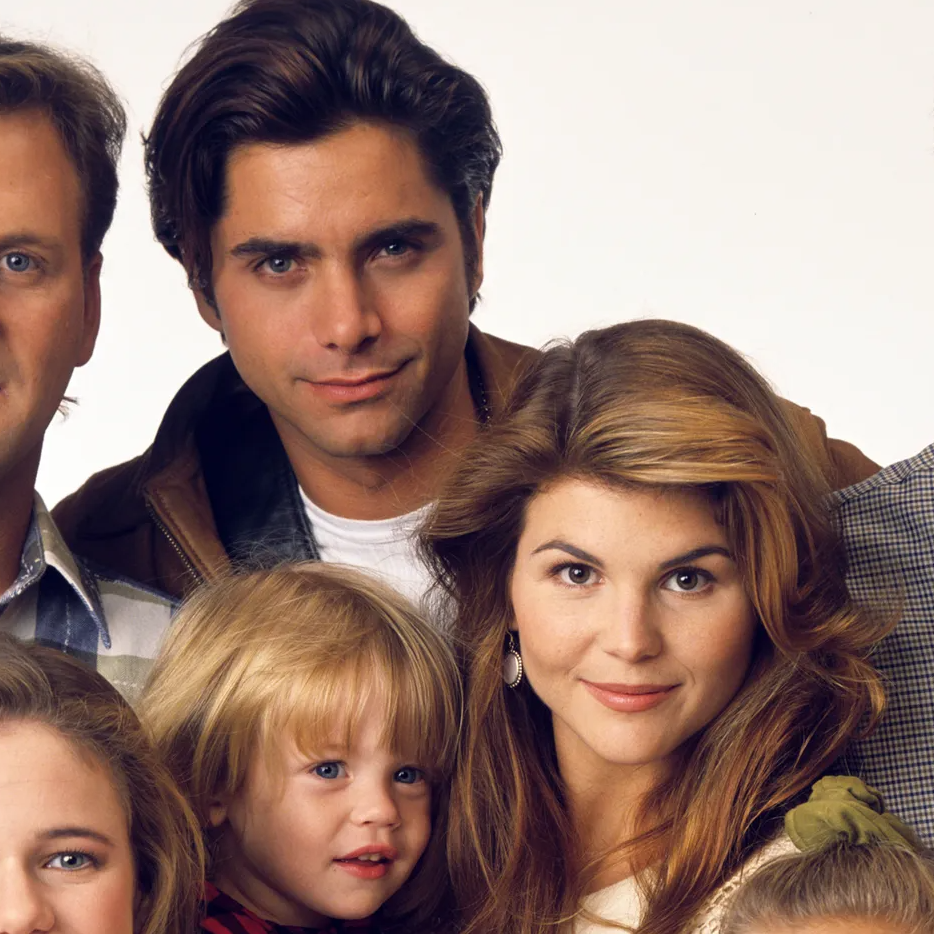 Maf L
Maf L  Sóra Lobo
Sóra Lobo 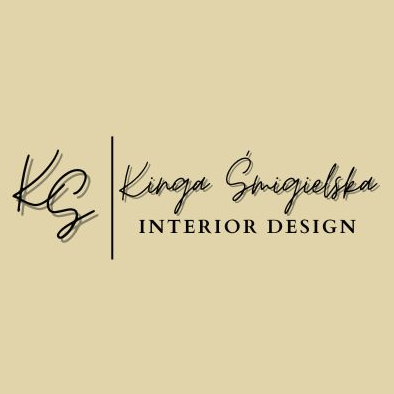 kinga0602
kinga0602 