3400sqft-floor-plan-design-ideas
Vitrine de vos Idées de décoration de chambre et inspirations de design d'intérieur les plus créatives
A house where I used to spend summer during my childhood. The house was big and old, decorated in a typical tropical style interior with a touch of British colonial style influence. I remember it has high ceiling, airy atmosphere, heavy wooden furniture and plants in every corner. This 2 story house consists of: 1st floor: LDK, home office, laundry room 2nd floor: 2 bedrooms and 2 bathrooms AI 3D model: plantation chairs in living room and on master bedroom's terrace. Note: Thank you for the new feature enabling us to create 3D model from a picture. It's useful and awesome :)
6 Avril 313
For design tips and Homestyler tips, please check out my channel at https://www.youtube.com/channel/UCSA0cGNVXPr3G4sJTxMfL8g
18 Avril 2024 193
The interior of this house is decorated in a modern, minimalist style, dominated by bright colours, mainly white and shades of grey. The whole thing is spacious and very tidy. Large windows let in a lot of natural light, enhancing the impression of spaciousness. The floors are covered with panels in a natural, warm shade of wood, which adds cosiness to the interior. The kitchen is equally neat and modern. Bright, white fronts of the cabinets without handles, high gloss, match the darker countertop, which adds contrast. The household appliances have been elegantly integrated into the construction, which further emphasises the minimalist character of the kitchen. The bedroom also maintains the same aesthetics – it is bright, functional and free from excess decoration. This room gives the impression of being calm, perfect for relaxation, and its arrangement is maintained in the Scandinavian spirit. The bathroom is an elegant and modern interior that combines elements of nature with minimalist design. It has atmospheric lighting that highlights selected details and creates an intimate atmosphere.
31 Juillet 150
A place where you can be alone away from the hustle and bustle of city life ..listening to the ocean ..enjoying the serinity of the mountains among a tropical rain forrest..
3 Décembre 2024 65
The sun burns bright during the Mediterranean midsummer so why not retreat inside to cool your feet on tiled floors and rest your eyes from the sun amongst the gentle blues and white decor of this home. As the temperature cools relax on the patio and take a dip in the pool.
23 Novembre 51
Who wants to live forever? Freddie!
Freddie will live forever because he has left this land but will live forever as a myth! I imagined Freddie Mercury, always young, immortal that continues to perform in concert! Thanks to AI Modeler
4 Janvier 2025 55
about the project: This elegant, open-plan space in a vacation home in Charleston, South Carolina, combines the warmth of traditional style with modern touches. Designed to provide relaxing and memorable moments, the space features a seamless transition between the living room, dining room and kitchen, creating a welcoming space for family and friends to gather. Warm wood accents contrast harmoniously with neutral tones and white marble, providing a relaxed sophistication and comfort ideal for the perfect vacation. location: Charleston, South Carolina - USA - design by Ana
4 Septembre 2024 26
Homestyler Demo Project in Modern Bohemian Interior Style - all models can be found in "Trends - Modern Bohemian" model catalog or simply search for "bohemian". Bohemian style decoration design is known for its extravagance, alternative and noble personality. You could also have a look at our 3D render with grow effect and walkthrough animation demo with this project: www.homestyler.com/video
29 Mars 2024 47
Villa al lado del mar para vacaciones , interior de estilo costero, consta de dos plantas. Salón comedor , cocina, baño y dormitorio en planta baja. Dos dormitorios y dos baños en planta alta. Amplia zona exterior con piscina.
31 Août 2024 33
Es una cocina donde la naturaleza entra a la casa, con materiales naturales con la madera, los brillos del bronce y las texturas de la piedra, la luz se cuela por sus amplios ventanales donde la naturaleza hace su presencia, es grande y espaciosa para poder comer en familia y hace de continuidad con el salón para que se pueda extender y convertir en una sola estancia si se desea, funcional, luminosa y con diseño.
19 Août 2024 31
Inspired by natural elements that blends and integrates with the landscape
25 Février 2021 51
Villa al lado del mar para vacaciones , interior de estilo costero, consta de dos plantas. Salón comedor , cocina, baño y dormitorio en planta baja. Dos dormitorios y dos baños en planta alta. Amplia zona exterior con piscina.
19 Septembre 2024 27
Portugal has a multitude of architectural styles as it is a country with almost 900 years of history and which has been influenced by various peoples and cultures over the centuries. One of the cultures that left the most influence in my country, due to the long period of occupation, was the Arab and Islamic influence that is present in the architecture of the southern region of the country and in the many tile panels that we use in the decoration of our homes, both on the walls and on the floor. This two-storey house is an example of the "Moorish" architecture with white walls, interior gardens and famous typical Algarve chimneys. Enjoy!
12 Février 2025 41
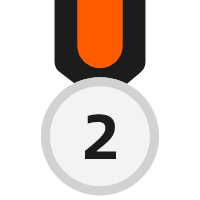
#Tea break Contest The Pergola Cafe
I have created this little waterside haven for all my design friends to enjoy. An oasis of peace and tranquillity where the simple pleasures of tea, coffee and cake, or a pick me up glass of fizz can be enjoyed whilst gazing at the water frontage or admiring the foliage covered walls from the shade of a large umbrella. This design is a feminine space to celebrate all that is special about each and every woman.... and to offer a calming break from the stress of modern day life. Enjoy Ladies and one lump or two?
10 Mars 2022 7

This design concept embodies the new rise of demand for living in harmony with nature, savour a calm multifunctional spaces and slow-paced lifestyle, natural and sustainable resources, reducing of unnecessary objects or responsible actions, self-sufficient havens and care for our wellness along with the environment.
28 Mars 2022 66

Fun house is a modular energy-saving house with 3 bedrooms, a living room, a terrace, large panoramic windows, a spa area with a sauna, a swimming pool. Living rooms are located inside the house according to the principle of nesting dolls. Important constructive advantages are the bio-vegetarian greenhouse and the solar collector on the south side, accumulating solar energy. The north side is surrounded by an earth embankment, inside it there are two garages and a 35 cubic meter water storage tank. This zone is a real bunker and a source of comfort for the home.
30 Avril 2022 8

#Children'sDayContest - Children's Library
I didn't have much growing up, but my sister and I always enjoyed going to the library to look for new books, attend children's activity days, and participate in reading challenges throughout the summer. My design was inspired by those memories and incorporates pastel colors, natural wood tones, and fun places to read and relax. The downstairs is more for the younger children with an arts and crafts area, bookshelves, swinging seats, and two bathrooms. The upstairs is more for pre-teens and teenagers with a more sophisticated study area. The outside patio has more seating and a jungle gym.
1 Juin 2022 5
Antigua casa de campo modernizada
Reforma de una vieja casa de campo, decoración fresca en tonos verdosos.
17 Mai 2021 29
so, since the base of the room was given with defined interior and exterior walls, my idea was to form the base of the house. simply and nice.
17 Novembre 2021 0
Luxury lodge with two suites. Located in the beautiful mountain landscape with a breathtaking view of the water. For the hiker, golfer or diver. With its own small paradise garden.
31 Mars 2021 14
Uma casa simples(meu primeiro projeto), 1 quarto ,escritório,sala,copa,cozinha,banheiro pequeno
20 Décembre 2024 1
name: 5th avenue location: 5th Avenue, Manhattan, New York (USA) type: an attractive, cozy and modern apartment. area: 276 m² --design by Ana
31 Août 2024 2
Refúgio Serrano | Tomorrow Creators Bootcamp
about the project: Refúgio Serrano is a project that celebrates the natural beauty and serenity of the mountains of the Serrana Region of Rio de Janeiro. The design of this outdoor space was conceived to offer an environment of relaxation and connection with nature. The stone walls evoke the rusticity of colonial chalets, while the modern and comfortable furniture invites rest and contemplation. The pool area and garden were designed to harmonize with the surroundings, creating a private oasis where tranquility takes center stage. location: Rio de Janeiro - Brasil - design by Ana
20 Août 2024 2
2,136sqft, 3bed, 2.5bath, 2 car attached garage, 1 story (+optional basement) https://www.architecturaldesigns.com/house-plans/country-cottage-with-shed-dormer-11791hz
16 Mars 2023 0
- 1
- 2
- 3
- 4
- 5
- 6
- 40
Homestyler a un total de 1892 , ces boîtiers design sont conçus à 100% à l'origine par des designers d'intérieur. Si vous avez également de bonnes idées créatives de conception de salon, utilisez Homestyler logiciel de création de plan d'étage pour le réaliser.
You might be looking for:
74400sqft floor plan design ideas2760sqm floor plan design ideas2480sqm floor plan design ideas2640sqm floor plan design ideas Amy ✨
Amy ✨ 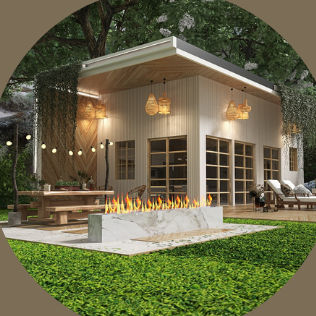 Liz T
Liz T 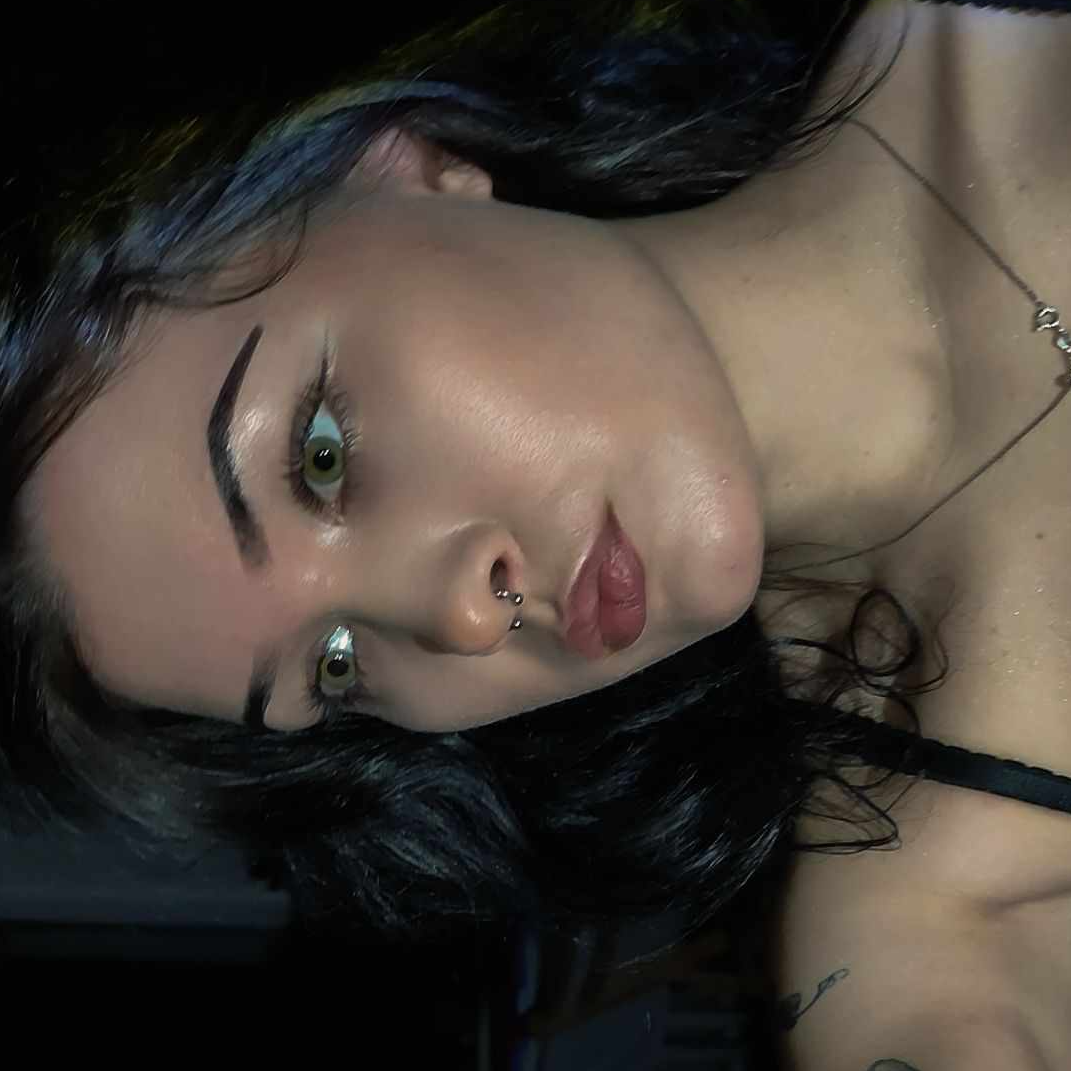 PG studio
PG studio 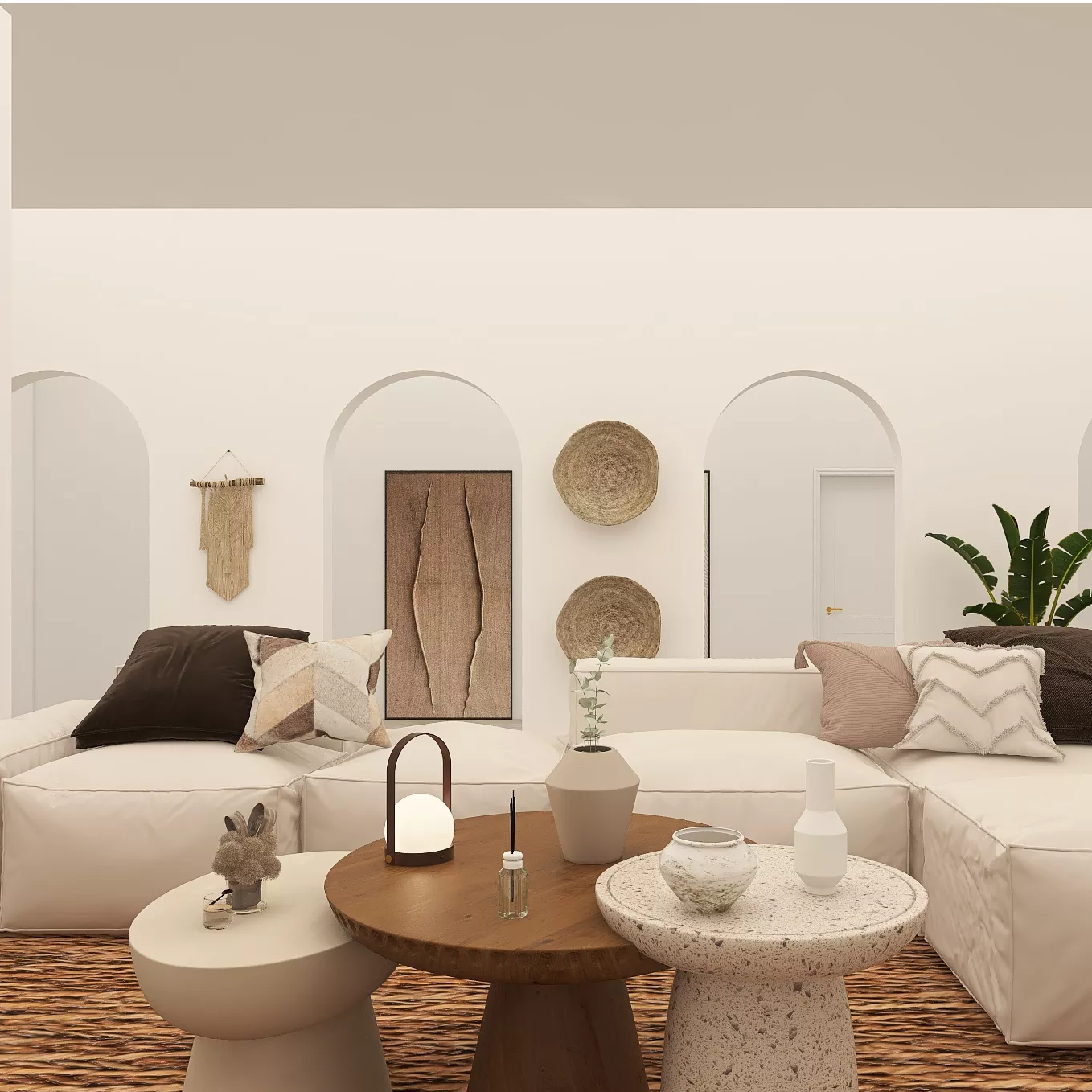 Lorena Sánchez
Lorena Sánchez  Julie Turner
Julie Turner  Rebecca Laghi
Rebecca Laghi 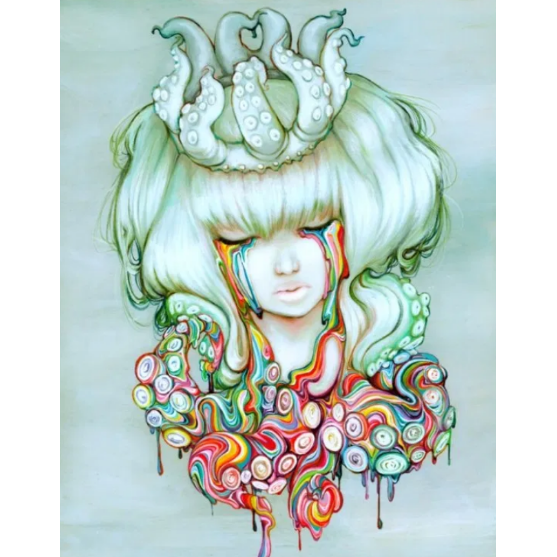 Kristin Gable
Kristin Gable  Homestyler Official
Homestyler Official 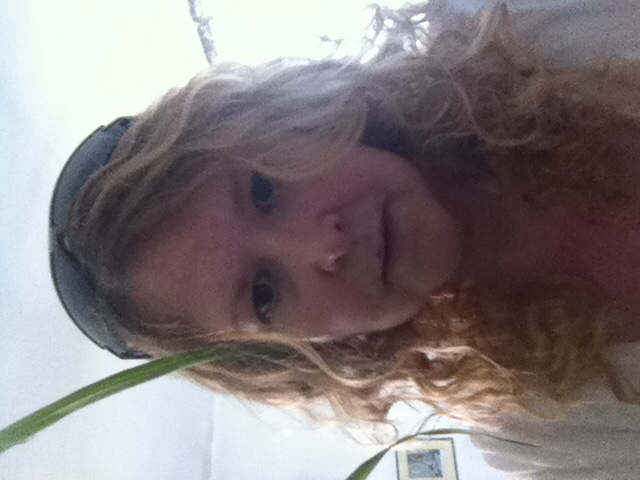 Karen Berry
Karen Berry 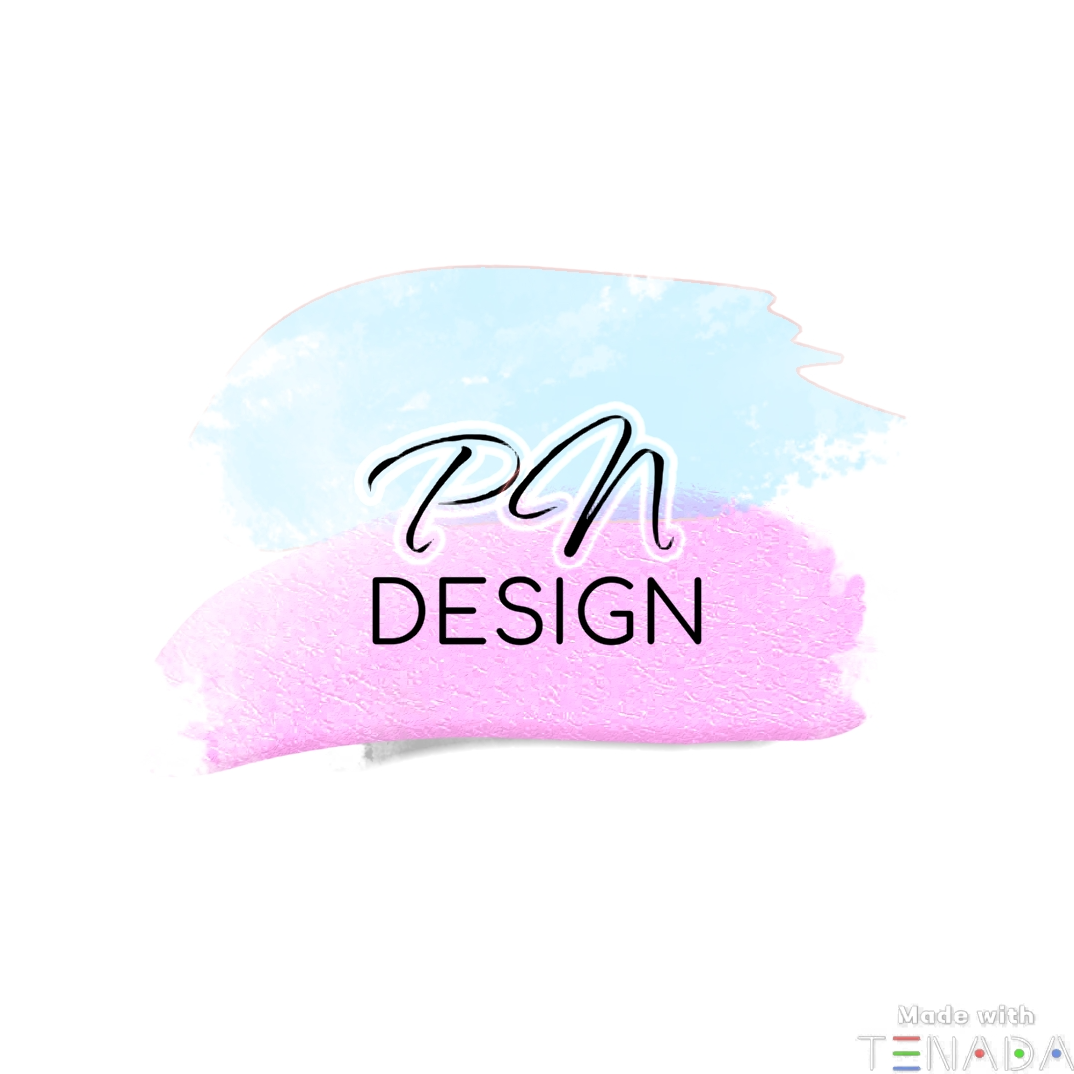 Nadya P
Nadya P  ROBERTA GIULIETTI
ROBERTA GIULIETTI 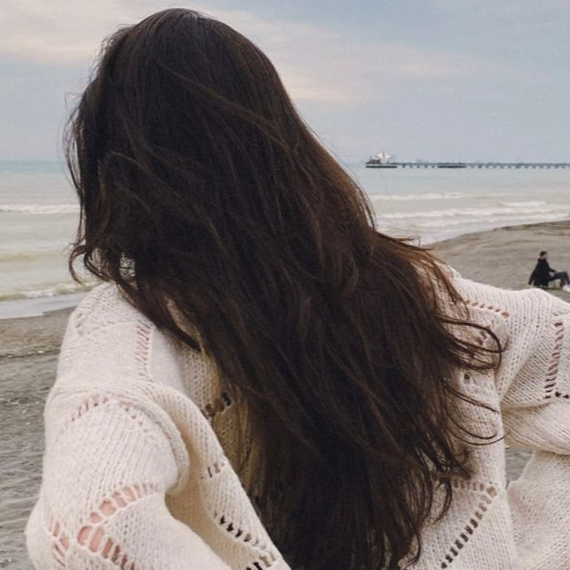 Ana
Ana  Ashlyn Miller
Ashlyn Miller  Encarni Fernandez Calero
Encarni Fernandez Calero 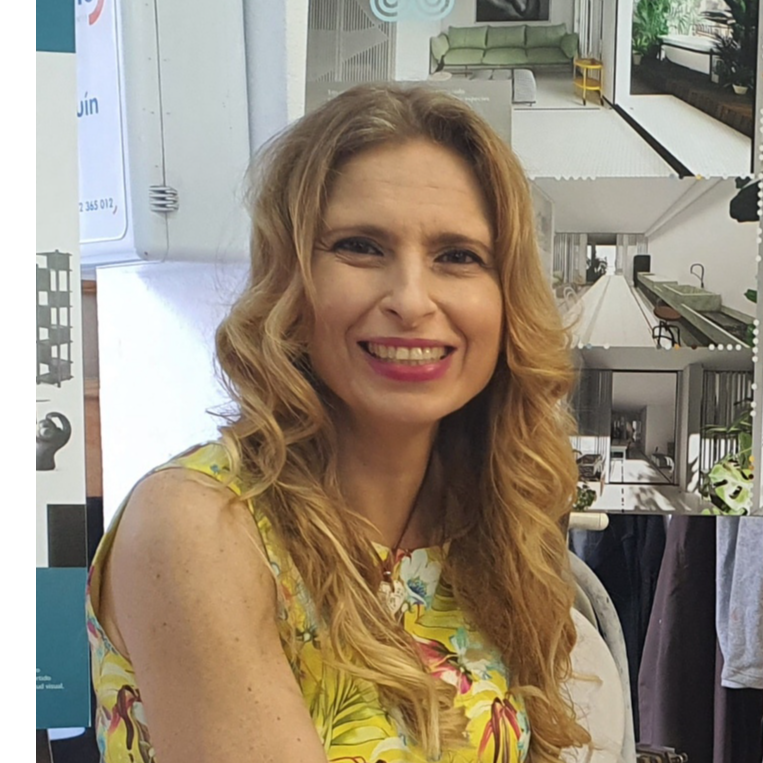 Rosa María Castelló
Rosa María Castelló 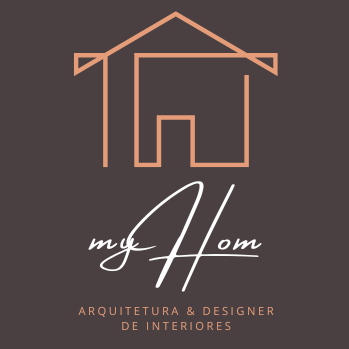 myHom Arquitetura
myHom Arquitetura  Rosemary Light
Rosemary Light 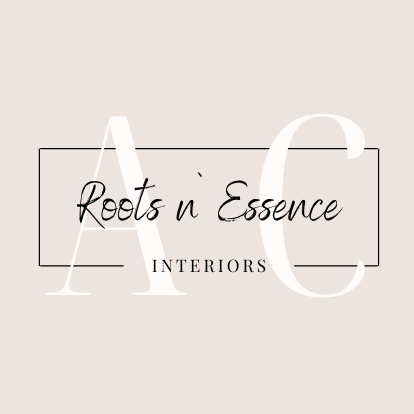 Adina Craig
Adina Craig  Anna Rubtsova
Anna Rubtsova  Noélia de Santa Rosa
Noélia de Santa Rosa  Rutchevelle Den Ouden, ND
Rutchevelle Den Ouden, ND 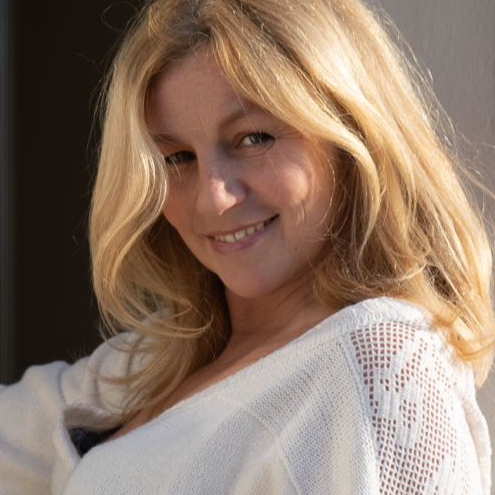 Svetlana Karpova
Svetlana Karpova 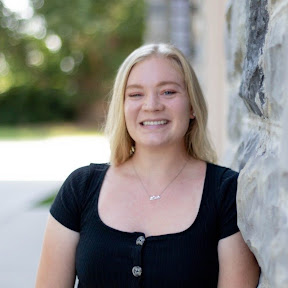 Gwyneth Martin
Gwyneth Martin  Georgios A
Georgios A  M.A.D
M.A.D 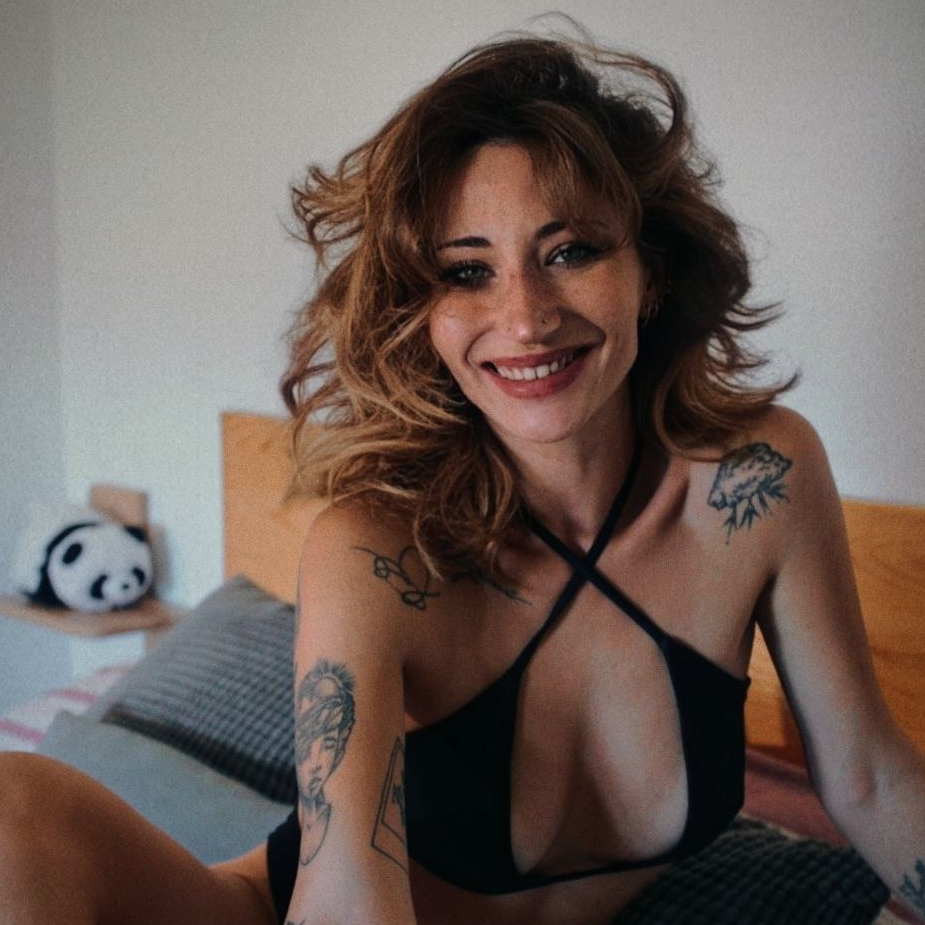 Fabiana Lucia
Fabiana Lucia 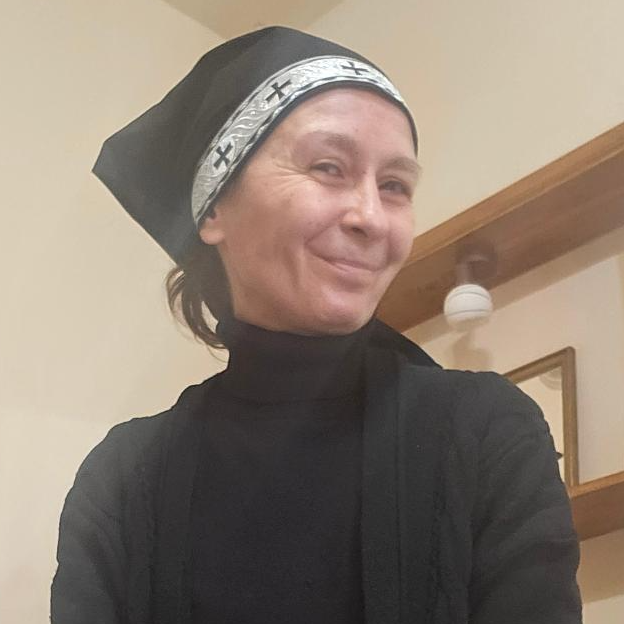 Mirjana Nikić
Mirjana Nikić  Anne Ottosson
Anne Ottosson  Emi Ebelin
Emi Ebelin  . ,
. , 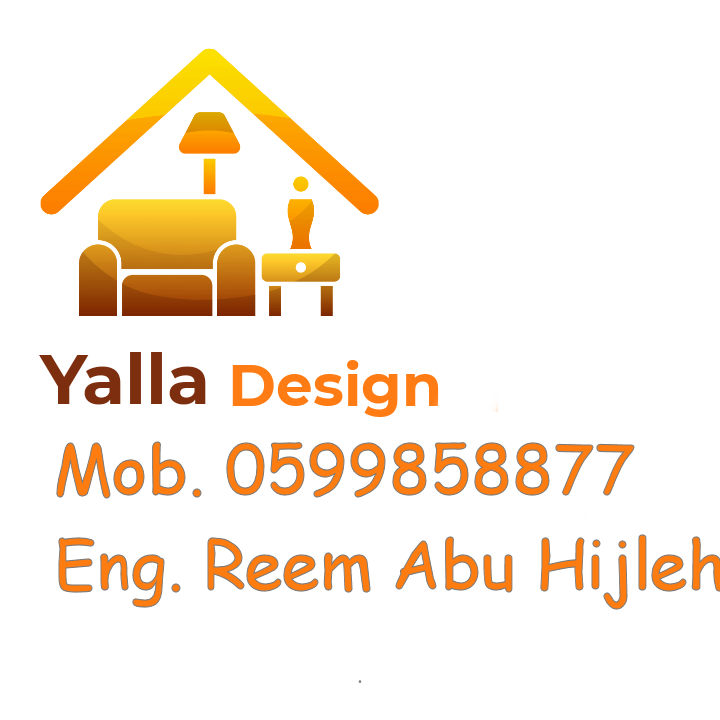 Reem Abu Hijleh
Reem Abu Hijleh 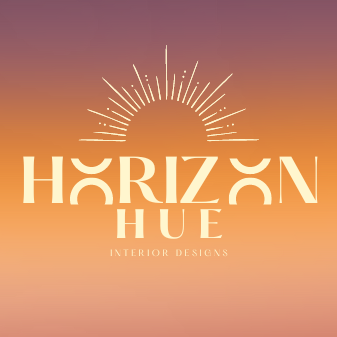 HorizonHue ID
HorizonHue ID  Sarah Walters
Sarah Walters 